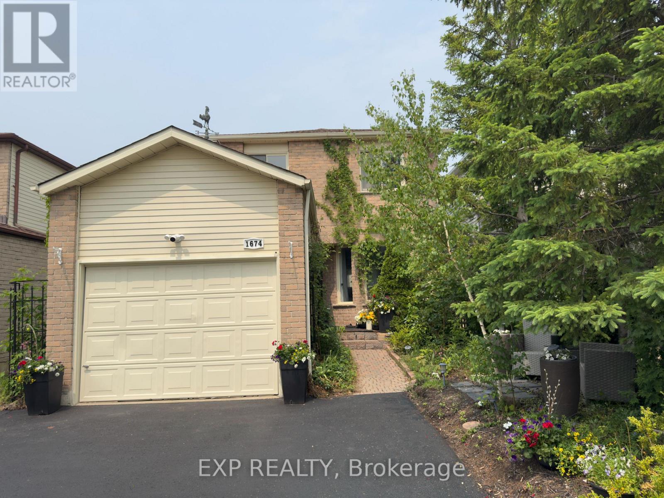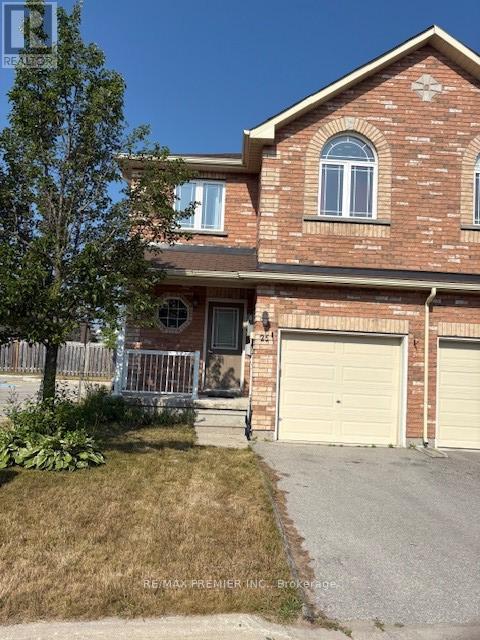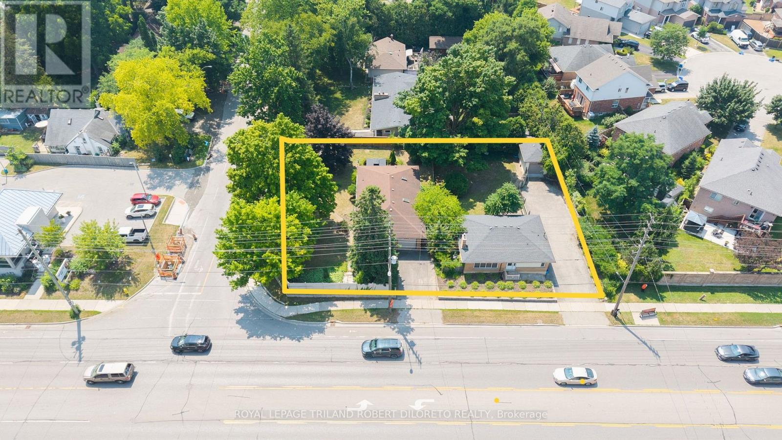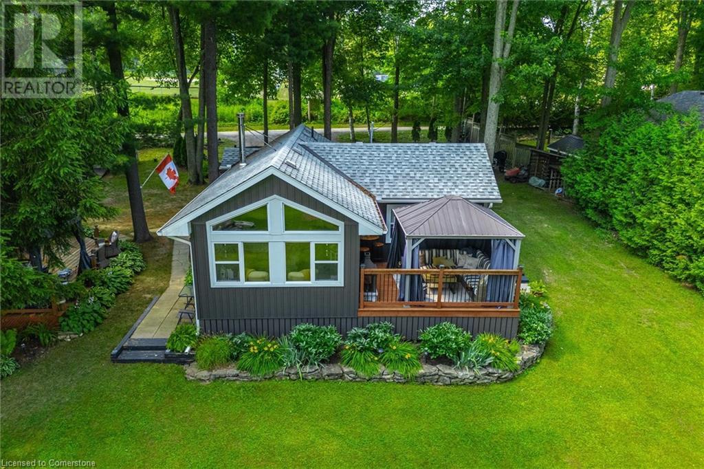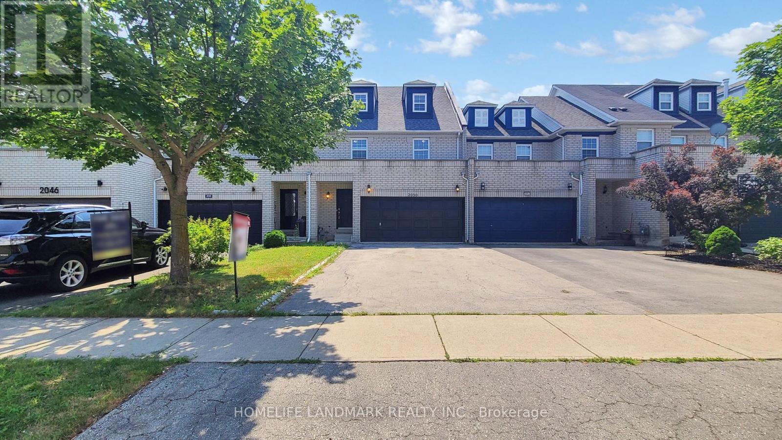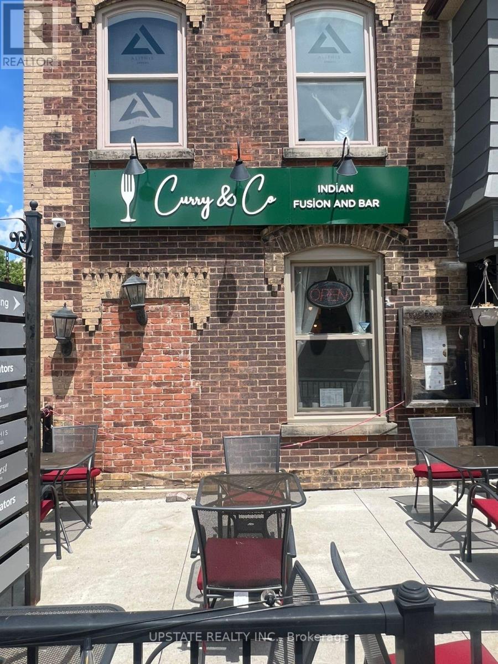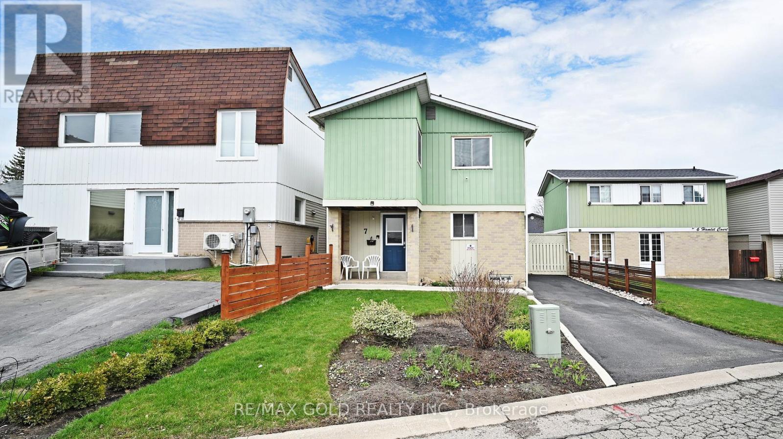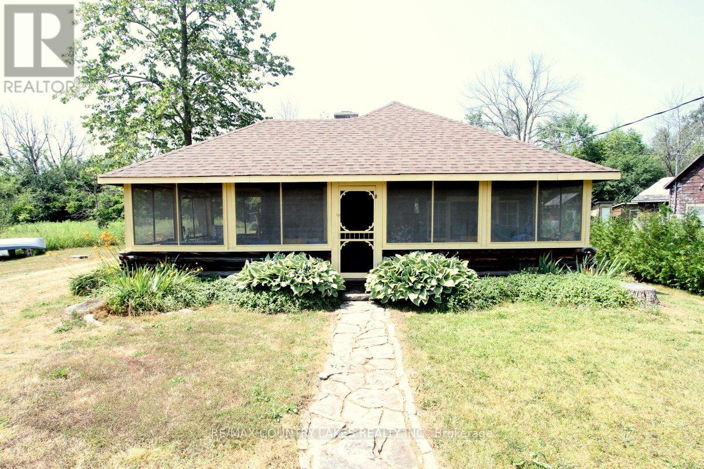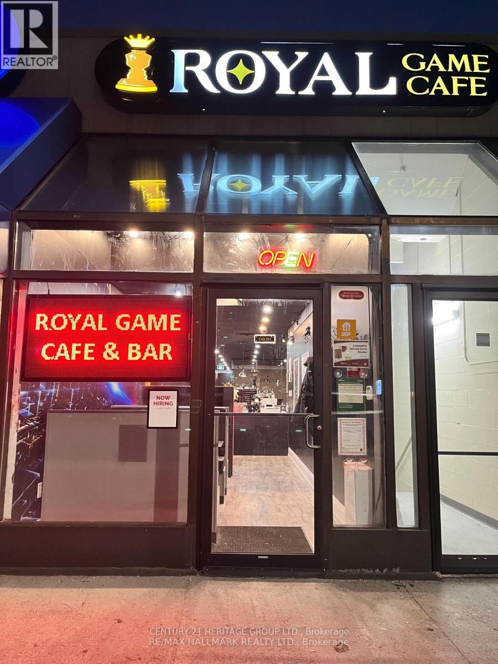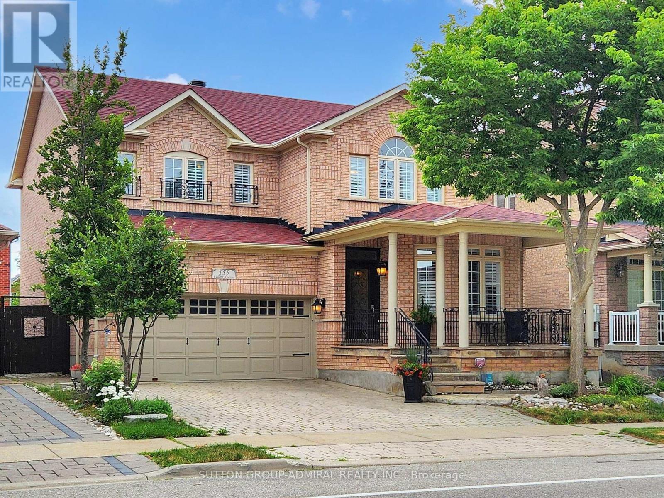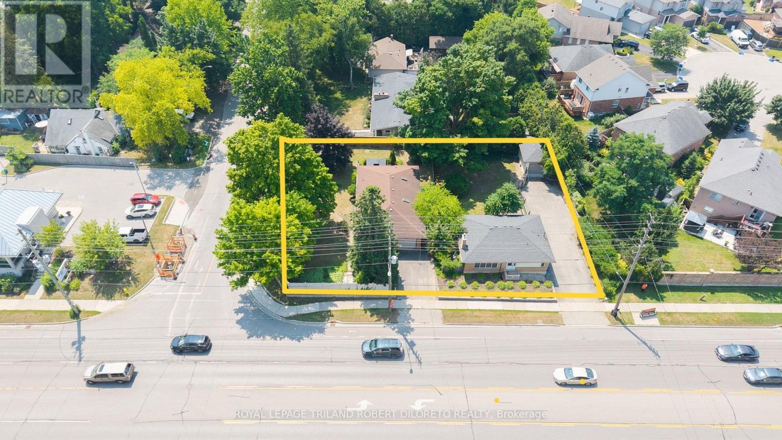3 - 407 Keats Way
Waterloo, Ontario
Client RemarksWelcome to this beautifully maintained and fully renovated two-storey townhome, offering the perfect blend of modern upgrades and spacious living for growing families or those seeking rental income thanks to its excellent location, just minutes from the University of Waterloo. The main floor features an open-concept layout with pot lights throughout. Stunning kitchen is complete with Sleek stainless steel appliances and brand new Fridge. Quartz countertops and backsplash add flair and practicality for everyday usage while Spacious pantry provides extra storage space. The bright and sun filled living room opens to step outside to the private backyard with newly built large deck (2023) offering the perfect space to enjoy morning coffee and relaxing evenings. Upstairs, You'll find 3 generous sized bedrooms & the Primary bedroom also features a large Walk-In Closet. The bright and professionally finished basement offers 2 additional bedrooms, both featuring large egress windows (Option to get a license from City to rent rooms) & A washroom on every floor adds convenience for families with kids and seniors. The house is freshly painted with new flooring (2023) in the basement. The improvements around the home include new sewers, new walkways and landscaping in the common area. Excellent location close to Costco, UoW, Wilfrid Laurier, schools, shopping and parks. (id:41954)
24 - 3550 Colonial Drive
Mississauga (Erin Mills), Ontario
2 Parking Spots! 33K in Upgrades! Priced to Sell! Rare starter home with all the luxuries. This 1,318 sq ft condo townhome, Sobara's Greenway model, is stuffed with upgrades, including upgraded kitchen gloss cabinets, upgraded undermount single basin sink, upgraded faucet and backsplash, upgraded kitchen hardware and upgraded appliances. The flooring throughout the home has been upgraded to a 7" flooring for a beautiful modern look. Master ensuite bathroom features upgraded tiles, upgraded undermount sink, upgraded stone countertop, upgraded vanity faucet, upgraded glass shower and upgraded MOEN hardware. 2nd bathroom and powder room includes similar upgrades. The upgrades are too many to list! Please refer to the attached upgrade list. In addition, this property features a large rooftop terrace and a natural gas BBQ hook-up and garden hose. The unit also includes 2 side by side underground parking spots, a 55K value. This home has too much to offer and will go quick. What a GEM! (id:41954)
4 Neiltree Court
Toronto (Markland Wood), Ontario
Perfect home for a maturing family - on a private court next to a park. This property comes in at 3054 sqft on the main and upper, with an additional approximate 1500 sqft in the basement. Formal living, dining, and family rooms with wood burning fireplace and a large eat-in kitchen. Upper level features 4 well proportioned bedrooms with hardwood throughout. Primary bedroom has a large walk in closet, and ensuite bathroom. The basement features 7.5 foot ceilings and many features including an exterior exit via the garage, a separate kitchen, fire place, wet bar, cedar closet, a sauna, and lots of storage. Basement could easily be converted to an in-law suite. Lot size comes in at 53x140 foot. Has a 2 car garage, with 4 car parking on the driveway. Backyard has a beautiful garden and rear porch and patio. Recent house updates include a new flat roof, furnace and AC all done in the last 2 years. In excellent school district - St Clement Catholic Junior School and Eatonville Junior school, and close to all amenities with easy access to TTC, GO, and major highways. Watch Promo video for all details! (id:41954)
73 Gardenbrooke Trail
Brampton (Bram East), Ontario
Welcome to 73 Gardenbrook Trail in Brampton a beautifully upgraded detached home situated on a premium ravine lot, with no neighbour on one side and a park next door. This spacious home features 4 bedrooms and 3 full bathrooms upstairs, offering a bright, open-concept layout filled with natural light. The main floor boasts a modern kitchen with quartz countertops, stainless steel appliances, hardwood floors, pot lights, and a walkout to a large wooden deck overlooking the tranquil ravine perfect for relaxing or entertaining. The home also includes a fully legal walkout basement apartment with 2 bedrooms, a full kitchen, and a bathroom. In addition, there's a separate office/den in the basement with its own private entrance from inside the home, ideal for working from home or use as a flex space. Upstairs, bedroom features access to a private balcony, offering a peaceful outdoor retreat. With numerous upgrades throughout and located in a family-friendly community close to top-rated schools, parks, transit, and major amenities, this property offers both luxurious living and exceptional investment potential. Don't miss this rare opportunity! See virtual tour for all pictures. (id:41954)
414 Clendenan Avenue
Toronto (Junction Area), Ontario
Welcome to 414 Clendenan! Superbly situated between the vibrant Junction and beautiful High Park, this newly completely renovated executive-style townhouse is a true gem. Featuring a unique loft perfect as a 3rd bedroom or office, a versatile nanny suite/yoga studio/pied-à-terre in the finished, heated/cooled garage, PLUS an additional lot off the lane for parking, this property truly must be seen to be appreciated! Enjoy being steps from everything your heart desires: amazing shops and restaurants in the trendy Junction, many highly rated schools and daycares, the subway, and Torontos crown jewel, High Park, all just a short stroll away. Inside, you'll find soaring ceilings throughout, stunning natural solid Jatoba hardwood and slate tile, exposed brick accents, custom cabinetry, an oversized four-piece bathroom, a gourmet chefs kitchen, a finished basement with a three-piece bath perfect as an additional bedroom, screening room or kids play area, and a large laundry room. Major upgrades include new roof (5 years), ductless AC/heat pump (x2), 200-amp electrical service, windows, updated plumbing, an efficient NTI hydronic boiler with 3 zones (separate thermostat on each floor), electrical water heater as backup. Don't miss your chance to own this one-of-a-kind blend of heritage charm and modern living in one of Torontos most desirable neighbourhoods. (id:41954)
1674 Princelea Place
Mississauga (East Credit), Ontario
Beautifully Renovated Home in a Prime Family-Oriented Neighbourhood! Welcome to this stunning, move-in-ready home situated on a private lot in one of the area's most peaceful and family-friendly communities. Perfect for families or professionals, this property blends modern upgrades with timeless design in a quiet, convenient location. The home has been completely renovated on both the main and upper floors, offering a fresh and contemporary living experience. The main floor showcases stylish pot lights throughout, smart switches for effortless lighting control, and no carpet making for easy maintenance and a sleek, clean look. The spacious living room is enhanced with built-in speakers, creating the perfect atmosphere for entertaining or relaxing. Step into the beautifully updated kitchen featuring matching quartz countertops, backsplash and waterfall island, delivering a seamless and elegant aesthetic. The kitchen flows effortlessly into the dining and living spaces, making it ideal for hosting family and friends. Upstairs, you'll find beautifully finished bedrooms with modern flooring and tasteful upgrades, offering comfort and style throughout the home. The unfinished basement provides endless potential. Create a home gym, theatre, additional living space, or custom suite tailored to your needs. Located in a quiet neighbourhood known for its great schools, safe streets, and welcoming vibe, this home is an excellent choice for families of all sizes. You'll also enjoy proximity to community centres, parks, trails, and recreational facilities, making it easy to stay active and connected. Conveniently close to world-class shopping, upscale restaurants, and premier entertainment venues, this location offers the perfect balance of lifestyle and luxury. This beautifully updated home checks all the boxes don't miss your chance to make it yours! (id:41954)
25 Southwoods Crescent
Barrie (Holly), Ontario
Beautiful kept 3 bedroom townhouse end unit with private backyard, private driveway, and garage. Large bedrooms with closet, hardwood and ceramic on main floor. Freshly painted thru-out. Finished basement with 3 piece bathroom. Very bright & very spacious. Great neighbourhood, near most shops, close to schools, parks, and amenities. Shows great. (id:41954)
58 Blanchard Crescent
Essa (Angus), Ontario
Beautifully appointed two-story home, boasting 4 spacious bedrooms + over 2000 sq ft of living space. Step inside to discover the main floor, where a cozy gas fireplace warms the living room, enhanced by hardwood floors. The formal living room offers ample space for an 8-seat dining suite. Convenient access to garage from main floor hallway. The eat in kitchen is a fantastic gathering spot for the family, complete with sliding glass walk out that leads to large deck, ideal for summer entertaining while enjoying the picturesque green surroundings. Upstairs, you will find 4 generous sized bedrooms, including a primary suite with a walk in closet and ensuite with soaker tub + separate shower. The main bath is a 4pc and a convenient 2 pc on the main floor. The fully finished lower level features a sliding glass w/o to a patio, perfect for enjoying serene green space views. Oversized interlocking brick drive enhancing the curb appeal, making it a perfect blend of style and functionality. (id:41954)
6 Wilson Street
Uxbridge, Ontario
Step into this beautifully renovated 6-bedroom home, ideally located on a quiet, tree-lined street just moments from Elgin Park and picturesque walking trails. With over 3,000 sq ft of finished living space, this home is ideal for large or growing families. The updated galley kitchen features granite countertops, under-mount lighting, crown moulding, a gas stove, and hardwood floors. A sun-filled family room with hardwood floors opens through garden doors to a flagstone patio with a pergola perfect for outdoor entertaining. The dining room offers warmth with a gas fireplace and elegant crown moulding. The living room features a floor-to-ceiling picture window, while the main-floor office has double garden doors leading to the yard. The "east wing" includes a primary bedroom with double closets, hardwood floors, and an updated 3-piece ensuite. Two additional bedrooms on this level also offer hardwood floors. The west wing features three more generously sized bedrooms, all with hardwood flooring, and a 4-piece bathroom with tub and shower. The finished basement adds even more versatile space with a rec room, playroom (both with laminate floors and pot lights), and a 3-piece bath. The sunroom is flooded with natural light and overlooks the fully fenced backyard oasis complete with mature trees, perennial gardens, a rock waterfall, and a flagstone patio that spans the width of the home with two walkouts. Additional highlights include a double garage with epoxy flooring, insulation, and drywall. With thoughtful updates throughout, this is the ultimate family home in one of Uxbridge's most desirable neighbourhoods. (id:41954)
Th4 - 4608 Steeles Avenue E
Markham (Milliken Mills East), Ontario
Very Attractive Super Convenience Location. Very Bright Townhome. Unobstructed South View. 9Ft Ceiling On 2nd Floor. Large Living Area& Generous Use Of Space . Stainless Steel Appliances. Backsplash. Granite Countertop. Hardwood Floor. Master Bedroom W/Ensuite, Ground Floor 4th Bed Room Work Out To Yard. 10.5 Ft Ceiling. Built-In 1 Car Garage Parking And 1 Surface Parking. AC 2022, HWT 2020 Owned, Walk To Pacific Mall, Tim Hortons, Groceries, Go Train, Banks, Restaurants, Ttc Transit, Schools, Park. (id:41954)
584 Wonderland Road N
London North (North P), Ontario
Super Investment opportunity on great corner location in "Old Oakridge"! 584 Wonderland Road North is being sold together with next door property at 588 Wonderland Road North. Listing details & any interior photos are for 584 Wonderland Rd N. These two detached one floor homes both have attached garages and plenty of parking with accesses off Wonderland Road North and Kingsway Av. Convenient public transit is located right at door step for both homes. Easy access to all commercial amenities & Western University along the Oxford and Wonderland Road corridors plus short drive or bike to downtown London via Riverside Drive. Continue to use as residential rentals or take advantage of the special re-zoning in place to allow for future office, medical/dental or small pharmacy conversion with at least one residential dwelling unit. Note: 2025 Property taxes for 588 Wonderland Road North are also $4475.97. Lot size quoted is for both 584&588 Wonderland Rd N properties combined. More details available. Excellent value and opportunity in a great location. (id:41954)
481 Cranbrooke Avenue
Toronto (Bedford Park-Nortown), Ontario
Welcome to 481 Cranbrooke, a beautiful family home in the heart of the prestigious Avenue and Lawrence neighbourhood. Situated on the most desirable street on a 50 ft lot, this exquisite home is a complete depiction of sophistication, elegance and exudes an abundance of warmth that any family is searching for. Step inside to its grand foyer with 20 ft ceilings and spiralling staircase leading to the 2nd level. Turn the corner to an ultra chic living room finished with custom built-ins that is open to a beautiful dining room perfect for entertaining. Walk through the large gourmet eat-in kitchen with high end appliances, island, and filled with ample storage. Ideal for family time or entertaining, this kitchen is also open to a lovely family room and overlooks the custom built deck and substantial backyard.Enjoy the 2nd level, with 3 spacious bedrooms including an enormous Primary suite, filled with2 walk-in closets, deck, and exquisite ensuite that is a true sanctuary. Enjoy time with friends and family in the walk-out lower level complete with a 4th bedroom, 3 pc bathroom, laundry, and a great open space where both kids and adults can play, or relax and unwind by the fireplace. Nestled in this picturesque neighbourhood, this gorgeous and most loved home is surrounded by parks and top-tier schools and just steps to the best shops and restaurants around. (id:41954)
516 Fifth Street N
Belwood, Ontario
Luxury on the lake! Introducing Lake Belwood, a hidden gem yet to be discovered & a short drive to Guelph, KW, Oakville, Hwy 401, Pearson Airport and Toronto. Have you always wanted the beauty and relaxation of cottage country but hated the drive and all that came with it every weekend? Here is your answer - stay close to home with this amazing cottage at Lake Belwood. Enter into the cottage and find a very generous living space flooded with natural light and large windows throughout that provide incredible views of the large yard and lake. The main space has all kinds of great details...incredible hardwood floors, wood detail and beams on the ceiling, beautiful backsplash in kitchen and handy woodstove. Two large bedrooms and a great 3 piece bathroom complete the main cottage. Off the living room is a large deck with gazebo thats perfect for your morning coffee or evening cocktail. Need more space for family or guests? The handy bunkie provides a couple more bedrooms or use it however you like...lots of possibilities. Another large deck connecting to the bunkie, two large sheds, boat dock and tons of yard space complete the exterior of the property. Another added bonus, as if there isn't enough already, is the convenience to the town of Belwood. A couple minute walk to the cute town, complete with a great little restaurant, public boat launch and the Belwood Country Market- did someone say buttertarts? If you know you know! Do not miss your chance at this incredible cottage - a must see in person. This is a seasonal cottage on GRCA lease land, full time living is permitted April 15 - November 15 and 10 days of living permitted in the off season. (id:41954)
2050 White Dove Circle
Oakville (Wt West Oak Trails), Ontario
GREAT FREEHOLD TOWNHOUSE WITH 3 BEDROOMS AT A PREMIUM LOCATION ON A QUITE COURT IN WEST OAK TRAI COMMUNITY,TOP-RANKED SCHOOLS , CLOSE TO SHOPPING CENTERS, REC CENTER. OPEN CONCEPT DESIGN, MAIN LEVEL & FAM ROOM W/GAS F/P. SPACIOUS LOFT W/MASTER BEDROOM & ENSUITE BATH. GORGEOUS BACKYARD WITH A 2-TIER DECK W/GAS HOOKUP FOR BBQ, 2 CAR GARAGE, 4 CAR DRIVEWAY.FULLY FINISHED BASEMENT. CLOSE TO NEW OAKVILLE HOSPITAL. (id:41954)
115 Main Street S
Halton Hills (Georgetown), Ontario
Business Opportunity: Established Restaurant for Sale in Prime Georgetown Area. Heres your chance to own a restaurant located in the vibrant heart of Georgetown Downtown. With ample parking space and over 28 seats for guests to be accommodated, it comes with an outdoor patio arrangement for additional seating. It is Ideally situated on a high-traffic main road, the restaurant enjoys excellent street visibility and steady walk-in clientele. Its close proximity to nearby residential communities ensures a loyal and consistent customer base. Celebrated for its authentic dishes and stellar reputation, this restaurant is a top choice for diners seeking a rich and flavorful experience. The premises offer 1,620 sq. ft. of space with a favorable lease rate of $5,500 per month including all utilities and expenses.The sale includes all existing chattels, making for a smooth and turnkey transition. This is a rare opportunity to acquire a well-established culinary business in a highly desirable location. The restaurant currently houses authentic Indian cuisine and the location is absolutely apt for a change of cuisine to any other international or domestic food preferences like Mexican, Asian, or just a casualcafeaswell. (id:41954)
1441 Clarkson Road N
Mississauga (Lorne Park), Ontario
Tucked away on a quiet corner of prestigious Lorne Park, this four bedroom, three bathroom side split retains the warmth and charm of a life well lived. Upon entry, you'll find a pair of French doors leading into a bright front living room with wood burning, stone fireplace. To the left, a few shorts steps brings you to the quiet solitude of three well appointed bedrooms and a four piece bath. The efficiently designed kitchen has plenty of cabinet space, a built in breakfast nook and walkout to backyard. For larger gatherings, play host in the formal dining room with attached three-season sunroom. Flexible mid-level is a natural extension of the home, with plenty of above grade windows, a second fireplace, dedicated office and laundry room. Lower level has ample storage, large recreation space and a handyman's dream workshop. Set back from the street and situated on a 88 x 180' south facing, mature lot ensures both plenty of sunshine and privacy. Horseshoe driveway provides easy access from both Clarkson Rd. and Mazo Cres. with plenty of parking space and two car garage.Located within the top rated Lorne Park school district and within walking distance to Lakeshore where you'll find charming restaurants, shopping and parks. (id:41954)
7 Hamlet Court
Brampton (Central Park), Ontario
This charming 3-bedroom, 1-bath detached home sits on a quiet family-friendly court and is perfect for first-time buyers, downsizers, or investors. Step into a freshly painted interior featuring an updated kitchen with modern finishes and a warm, inviting layout. Enjoy a spacious, sun-filled living and dining area perfect for entertaining or relaxing with family. Outside, you'll find a fully manicured front and back lawn that adds stunning curb appeal and provides a private, peaceful backyard retreat. The extended 3-car driveway offers plenty of parking with no sidewalk to worry about. Situated in a desirable, central Brampton neighbourhood close to schools, parks, shopping, transit, and major highways-this home offers the perfect blend of comfort, convenience, and community. (id:41954)
606 - 2075 Amherst Heights Drive
Burlington (Brant Hills), Ontario
Welcome to Penthouse #606 at 2075 Amherst Heights Drive, ideally situated in Burlington's sought-after Brant Hills neighborhood. This bright, airy unit boasts soaring 13-foot ceilings and a stunning arched Palladian window with an electric blind in the main living area, filling the space with natural light and offering picturesque views. The thoughtfully designed split-bedroom layout features expansive living areas, a beautiful, newly renovated kitchen and updated flooring throughout. The spacious primary suite includes a newly renovated ensuite, while a second bedroom and full bathroom provide comfort and flexibility for guests or family. Step onto the oversized balcony and enjoy your own private, low-maintenance outdoor oasis. Residents of this well-maintained building enjoy a range of amenities, including a car wash bay, fitness room, party room, secure entry, and ample visitor parking. The unit includes two parking spots and an exclusive use storage locker. Don't miss the opportunity to own this exceptional penthouse. (id:41954)
B40854 South Harbour Lane
Brock, Ontario
Welcome to this charming 3-bedroom seasonal Thorah island retreat, offering the perfect blend of rustic character and thoughtful updates. Nestled on a generous 145 x 150 lot with mature trees and natural beauty, this cottage is accessible only by boat, making it a true private escape. Inside, you'll be greeted by French doors, cathedral ceilings, warm wood accents, and a spacious open-concept layout. The stunning stone wood-burning fireplace, professionally tuck-pointed in 2023, stands as the centerpiece of the cottage space ideal for relaxing evenings with family and friends. The cottage features a 4-piece bath, and key infrastructure has been updated to provide peace of mind, including, Waterloo Biofilter septic system 2007, New septic pump 2019, New water line to lake 2014 and New shingles 2022. The crystal-clear waterfront is perfect for swimming, with clean, refreshing water right off your dock. Despite the remote feel, you'll appreciate modern conveniences such as weekly garbage and recycling pickup, cell phone service and the option of satellite internet making island living easy and enjoyable. This rustic cottage offers the ideal balance of nature, charm, and comfort, a rare opportunity to own a slice of peaceful island life. (id:41954)
204 - 9737 Yonge Street
Richmond Hill (Harding), Ontario
Fantastic opportunity in the heart of Richmond Hill! An exceptional chance to own a well-established and highly profitable multicultural game cafe and lounge - Royal Game Cafe & Lounge. This turnkey business boasts a loyal customer base and a strong, consistent revenue stream. Strategically located in a high foot traffic area, it offers a unique blend of gaming, entertainment, and social experiences. The venue is designed to appeal to a wide demographic, making it a popular destination for gatherings and events. With significant potential for further growth & expansion, this is a rare opportunity to step into a successful operation with proven results. (id:41954)
155 Vellore Avenue
Vaughan (Vellore Village), Ontario
Welcome to 155 Vellore Avenue Where Elegance Meets Exceptional Living in Prestigious Vellore Village. Prepare to be impressed by this beautifully maintained, open-concept home in one of Vaughan's most desirable neighbourhoods. From the moment you arrive, the professionally landscaped front and back yards offer stunning curb appeal and a warm welcome. Inside, a bright and spacious layout combines modern style with inviting comfort. The living and dining areas flow naturally, perfect for both everyday living and entertaining. The FINISHED BASEMENT offers 2 bedrooms, a full second kitchen, a 3 piece bathroom, which makes this the perfect basement for renting, in-law suite or for older kids. This is a fully move-in ready property that has been carefully maintained from top to bottom. Conveniently located just minutes from Highway 400, offering quick access across the GTA. Walking distance to excellent schools including Fossil Hill PS, St. Agnes of Assisi Catholic School, and St. Jean de Brebeuf Catholic High School ideal for families with school-aged children. Surrounded by parks, trails, a modern community centre, and everyday amenities, 155 Vellore Avenue offers not just a home, but an outstanding lifestyle. (id:41954)
8 Cheval Court
Richmond Hill (Oak Ridges), Ontario
Discover this magnificent Estate property in prestigious Beaufort Hills located in the heart of Oak Ridges. Tucked away on a quiet 5-home cul-de-sac, this spectacular Residence sits on a premium Lot just under 1/2 acre. Striking stone & stucco front elevation is complemented w/ exterior pot lights. 6 vehicle interlock stone driveway w/ lighting on a timer creates timeless curb appeal. Sun-filled, south-facing backyd is a private oasis, perfect for entertaining complete w/ a sparkling blue inground saltwater pool, interlock stone patio, a Lrg. cedar deck approx. 460 sq. ft. w/ glass railing, & a charming cottage inspired wood pool shed. Resort-style retreat will feel like a mini getaway every time you step outside. Grand hotel-style Foyer welcomes you into a bright, elegant space w/Italian Porcelain Flr. tile (2022), smooth ceiling, LED pot lights & skylights that fill the home w/ natural light. Renovated Kitchen, designed to impress. Centre island w/ breakfast bar ctr., quartz ctr. tops, upgraded S/S appl. & W/O to a breathtaking backyd paradise. Impressive Din. Rm. seamlessly blends w/ the enchanting Liv. Rm. Imagine hosting lavish dinner parties w/ loved ones, then retiring to the expansive Fam. Rm. to unwind by the warm glow of the wood burning Fireplace. Upstairs, you'll find 4 Bdrms. w/ Hdwd. flooring & renovated bathrms, designed for comfort & luxury. Multi-generational families can benefit from the fin. Bsmt. w/ a Lrg Rec Rm, Bdrm. (currently utilized as a home gym), bathrm w/ a soaker tub, & a dedicated spa room w/ a sauna & sep. shower - perfect for relaxation & wellness. This impeccable home offers the best of both worlds - refined living w/ a backyd. that makes you feel like you are on a private sanctuary hours from the city. Central AC (2021), Furnace (2021), Roof Shingles (2022), Renovated bathrms: Powder (2022), Prim. Ensuite (2023), Fam. Bathrm. (2022), Pool Heater (2024), Pool Pump (2021) (id:41954)
20 May Apple Terrace
Toronto (West Hill), Ontario
Welcome to this beautifully upgraded and move-in ready home, ideally situated in a highly desirable, family-friendly neighborhood. This spacious property offers exceptional curb appeal and modern comforts throughout.Stunning Home on Premium Lot with 2-Bed separate entrance Basement Apartment! Beautifully upgraded and move-in ready, this spacious home is located in a desirable, family-friendly subdivision. Featuring a bright high ceiling foyer, main floor family room, and convenient main floor laundry with direct garage access. Enjoy designer finishes throughout including kitchen counter, hardwood and ceramic floors, staircase, and a beautiful kitchen with range hood and ceramic backsplash. outside, the premium lot features a well-maintained lawn complete with a sprinkler system, adding ease and beauty to your outdoor living. Don't miss this incredible opportunity to own a home that offers space, style, and income potential-all in one perfect package!We accept offers at any time. (id:41954)
584 Wonderland Road N
London North (North P), Ontario
Super Investment opportunity on great corner location in "Old Oakridge"! 584 Wonderland Road North is being sold together with next door property at 588 Wonderland Road North. Listing details & any interior photos are for 584 Wonderland Rd N. These two detached one floor homes both have attached garages and plenty of parking with accesses off Wonderland Road North and Kingsway Av. Convenient public transit is located right at door step for both homes. Easy access to all commercial amenities & Western University along the Oxford and Wonderland Road corridors plus short drive or bike to downtown London via Riverside Drive. Continue to use as residential rentals or take advantage of the special re-zoning in place to allow for future office, medical/dental or small pharmacy conversion with at least one residential dwelling unit. Note: 2025 Property taxes for 588 Wonderland Road North are also $4475.97. Lot size quoted is for both 584 & 588 Wonderland Road N. properties combined. More details available. Excellent value and opportunity in a great location. (id:41954)





