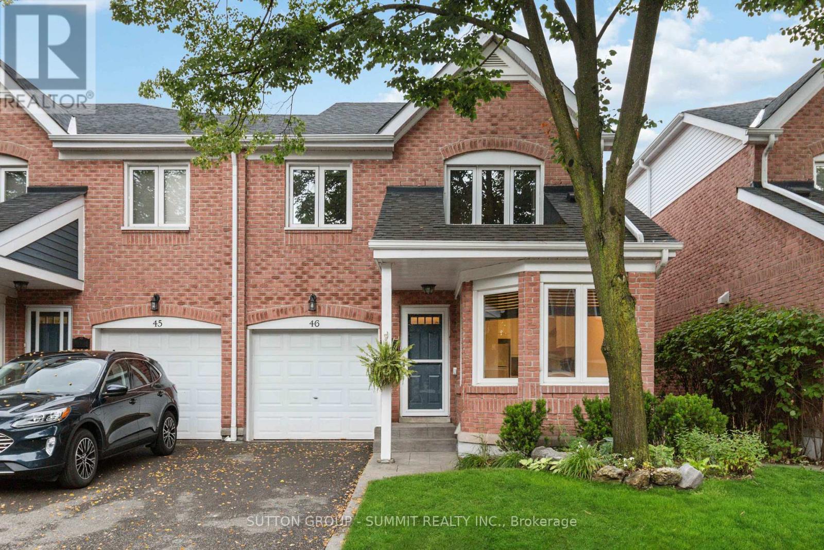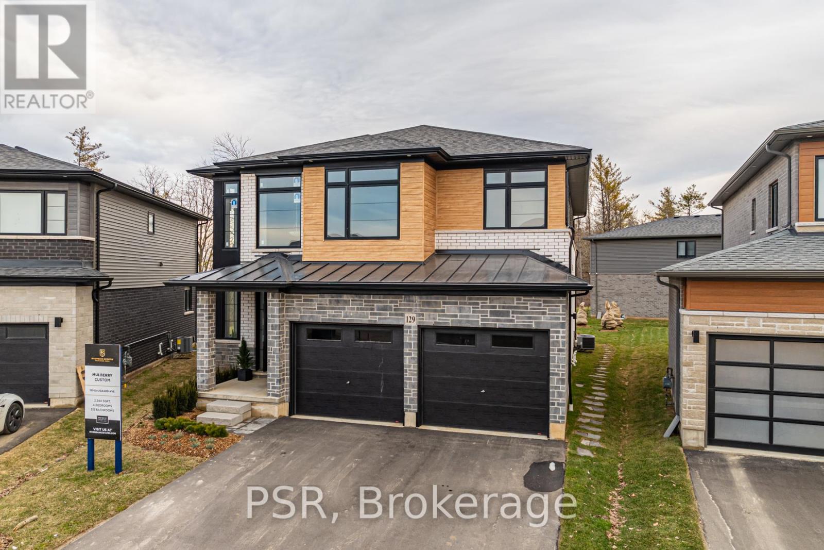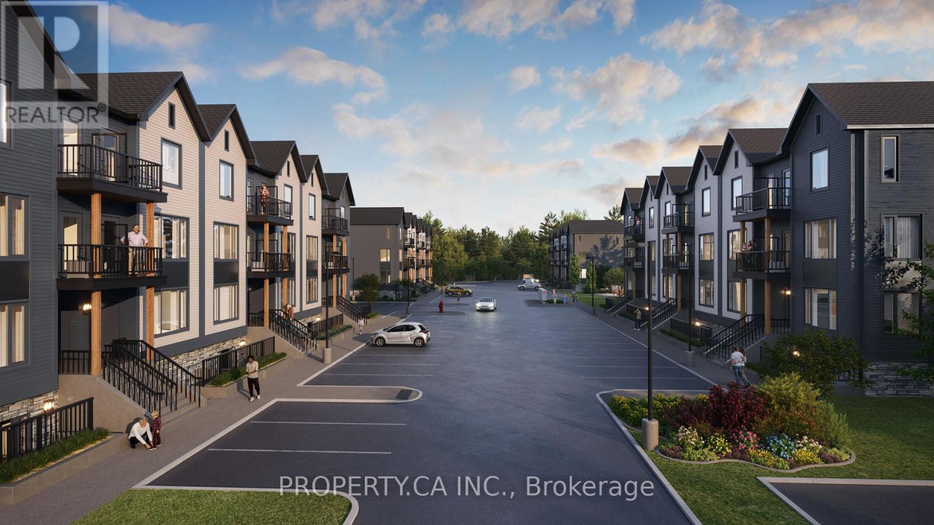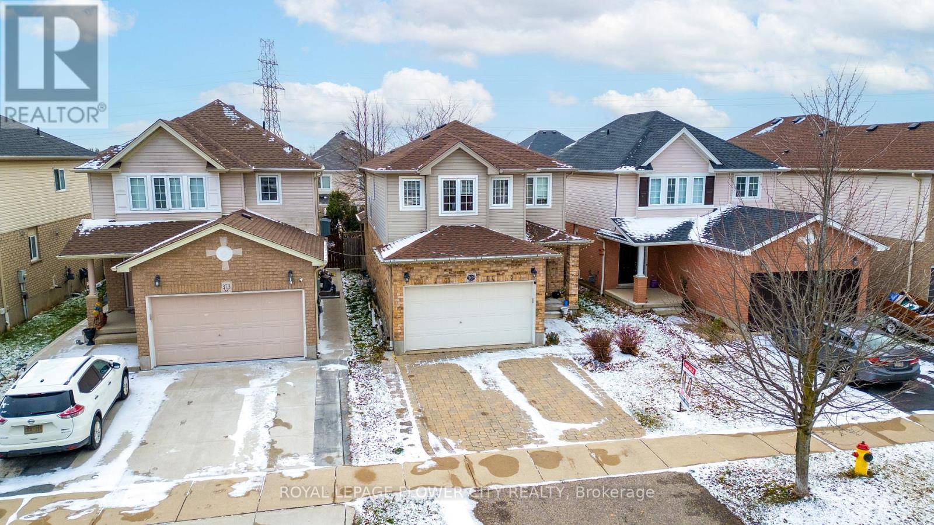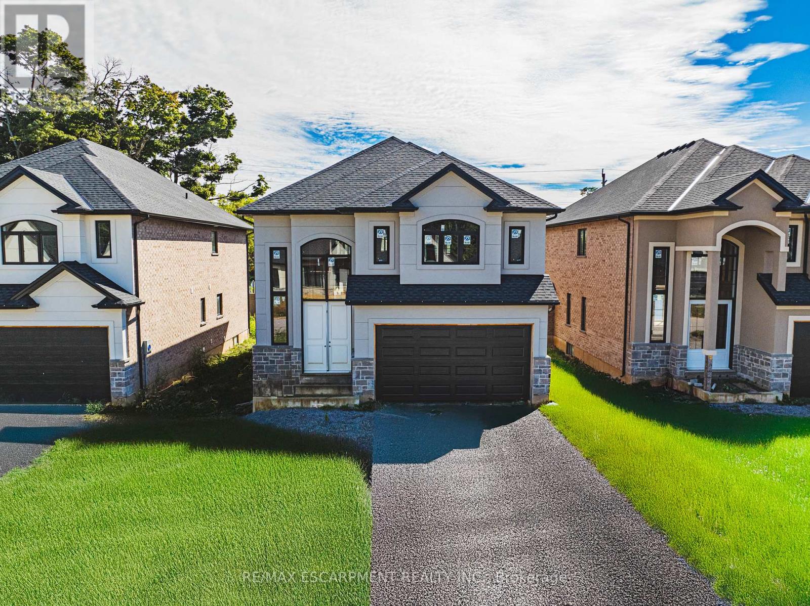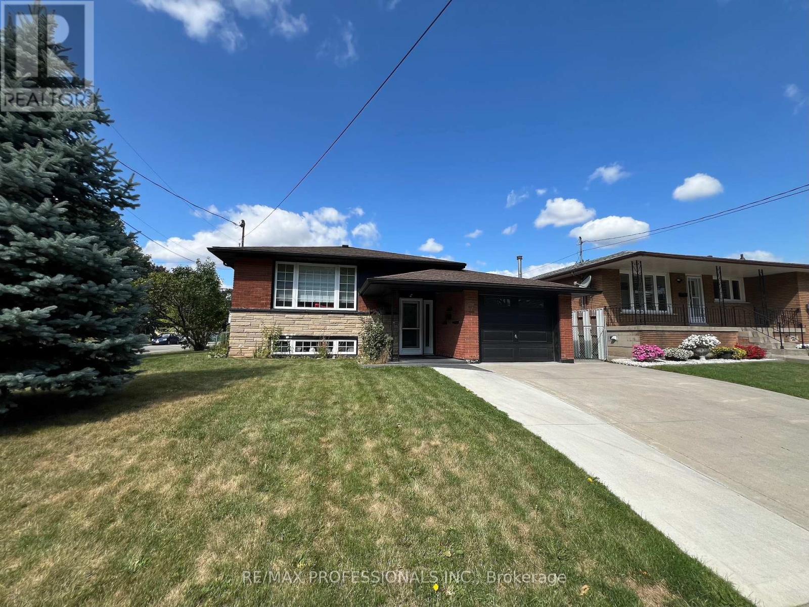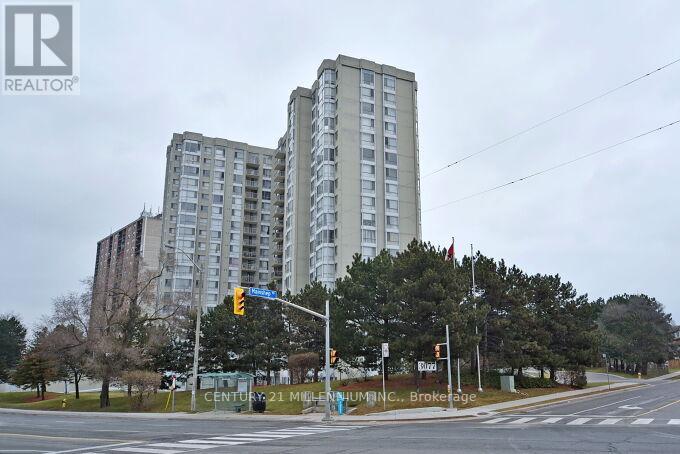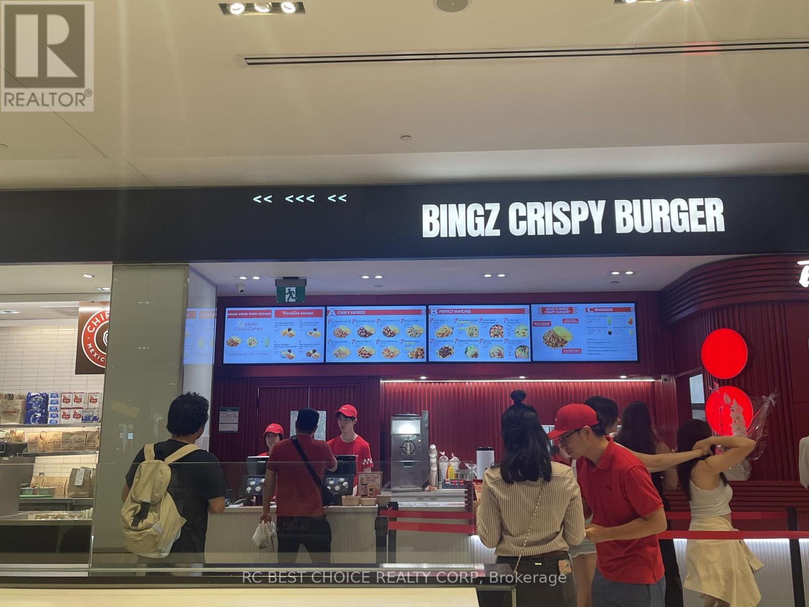46 - 2155 South Millway
Mississauga (Erin Mills), Ontario
Fantastic 2 Storey End Unit Located In A Most Desirable Area Of Erin Mills With 1674 Square Feet Of Living Space Plus A Partially Finished Basement! Boasting an Updated Kitchen w/ White Shaker Style Cabinets, Backsplash, Centre Island & Stainless Steel Appliances. Enjoy The Breakfast Area With Bright Windows & Views Of The Quiet Tree Lined Street. Open Concept Living & Dining Space With A Gas Fireplace & Walk-Out to The Private Backyard With A Large Custom Deck. The Spacious Primary Bedroom Includes A Cozy Nook With Electric Fireplace, Walk-In Closet, & An Oversized 4 piece Ensuite Bath With Separate Glass Enclosed Shower. The Second Bedroom Showcases Two Large Closets, A Picture Window Overlooking The Backyard & Private Entrance To A 4 Piece Semi-Ensuite Bath. Extra Living Space With The Finished Recreation Room Plus A Third 4 Piece Bath, Separate Laundry Room & Oversized Utility/Work Room. Development is Well Managed, Landscaped & Maintained Beautifully. Several Updates Throughout. Freshly Painted Throughout In A Warm & Neutral Colour. Ample Storage. Single Car Driveway & Garage With Backyard Access. Spend Your Summers By The Outdoor Pool,Walking Along The Pathways & Playing In The Park! All Amenities & Conveniences Just a Walk Away Including Schools, University Of Toronto, Parks, Recreation, Shops, Dining, Banking, Medical, Public Transit PLUS! PLUS! PLUS! (id:41954)
43 Shephard Avenue
New Tecumseth (Alliston), Ontario
Beautiful 3-Bedroom Freehold Townhouse in Sought-After North Alliston. This well-maintained home features a bright, open-concept main floor with a modern eat-in kitchen complete with island, and a spacious living room with walk-out to a private deck and fully fenced backyard, perfect for entertaining. Upstairs, you'll find generously sized bedrooms, including a primary suite with a large walk-in closet and semi-ensuite bathroom. Enjoy peace of mind with numerous recent upgrades: Roof shingles (2022), Roof insulation (2022), Furnace (2022), A/C (2023), Basement insulation (2022), Kitchen countertop & backsplash (2025), Washer & dryer (2022), Laundry vanity (2024), Dishwasher (2023). Move-in ready and located in a desirable, family-friendly neighbourhood close to parks, schools, and amenities. (id:41954)
302 - 708 Woolwich Street
Guelph (Riverside Park), Ontario
Welcome to Marquis Modern Towns, North Guelph's newest community in a private enclave within walking distance of Riverside and Exhibition Park! With a diverse range of turnkey units available in various floorplans, you are sure to find a layout to suit your unique preferences. Act now to take advantage of final release incentives at pre-construction pricing! Be among the first to experience this stylish development, with occupancy starting as early as May 2025. The timeless exteriors and modern, functional interiors cater to all tastes. Unit 302 is a fully upgraded stacked town with over 900 square feet of living space. It features two bedrooms, two bathrooms, an open-concept living area, dining and kitchen on the main floor and two private balconies, one located off the main floor living area and one off the second bedroom. At Marquis, upgrades come standard with luxury finishes, including maintenance-free vinyl plank flooring, Barzotti Eurochoice two toned cabinetry, and 5ft island in the kitchen, a 4-piece stainless steel kitchen appliance package, quartz countertops, ceramic wall-tiled shower, and a full-size stackable front-load washer/dryer. From secure bike storage to a landscaped outdoor patio with BBQ, a children's natural play area, rough-ins for future electric car hook-ups, and ample visitor parking, everything is here to make life convenient and enjoyable! Whether you're an investor, empty-nester or something in between, this is the one you've been waiting for! (id:41954)
80 Larry Crescent
Haldimand, Ontario
Welcome to the spacious and sun-filled 80 Larry Crescent, a true standout and one of the largest homes in the area, offering over 3,200 sq. ft. of beautifully upgraded living space above grade with rare 9 ft ceilings on both the main and upper levels. This elegant detached home features 4 bedrooms and 4 bathrooms, thoughtfully designed for families who appreciate style, comfort, and room to grow. Enhanced by soaring ceilings, extended 8' doors, rounded wall corners, and oversized basement windows, the home is filled with natural light and a bright, open feel. The upgraded kitchen blends seamlessly into the family room, creating the perfect space for everyday living and effortless entertaining. The primary suite includes a private den area ideal for a home office or reading retreat, along with three additional generously sized bedrooms and a second-floor laundry room for added convenience. The basement offers a separate entrance from the garage and is roughed in for a bathroom, making it perfect for future finishing or in-law potential. Outside, enjoy a private backyard retreat nestled in the heart of the growing Empire Avalon community in Caledonia, just steps to schools, parks, and the Grand River, and minutes from Hwy 403, QEW, and Hamilton. Listed below builder price and featuring over $30,000 in upgrades, this move-in ready home delivers space, quality, and exceptional value. (id:41954)
129 Dauguard Avenue
Brant (Paris), Ontario
Welcome to 129 Daugaard Ave in the heart of Paris, ON recently named Canadas Prettiest Little Town. This brand new Losani Home offers over 3,000 sq ft of stylish, turn-key living with thoughtful upgrades throughout. The main floor features 9 ft smooth ceilings, hardwood flooring, pot lights, and an open-concept design perfect for entertaining. The gourmet kitchen showcases quartz counters, a waterfall island, extended cabinetry, designer hardware, and upgraded backsplash, flowing into the dining area and great room with a sleek linear gas fireplace and custom built-ins. Upstairs, generous bedrooms include a primary retreat with spa-inspired ensuite featuring frameless glass shower, quartz counters, and upgraded tile. A full-height basement with rough-ins provides future potential. Minutes to schools, trails, the Grand River, and downtown shops, this home is ideal for anyone looking to settle in a vibrant community with small-town charm and modern convenience. (id:41954)
324 - 708 Woolwich Street
Guelph (Riverside Park), Ontario
Welcome to Marquis Modern Towns, North Guelph's newest community in a private enclave within walking distance of Riverside and Exhibition Park! With a diverse range of turnkey units available in various floor plans, you are sure to find a layout to suit your unique preferences. Act now to take advantage of final release incentives at pre-construction pricing! Be among the first to experience this stylish development, with occupancy starting as early as May 2025. The timeless exteriors and modern, functional interiors cater to all tastes. Unit 324 is a fully upgraded stacked town with over 980 square feet of living space. It features two bedrooms, two bathrooms, an open-concept living area, dining and kitchen on the main floor and two private balconies, one located off the main floor living area and one off the second bedroom. At Marquis, upgrades come standard with luxury finishes, including maintenance-free vinyl plank flooring, Barzotti Eurochoice two toned cabinetry, and 5ft island in the kitchen, a 4-piece stainless steel kitchen appliance package, quartz countertops, ceramic wall-tiled shower, and a full-size stackable front-load washer/dryer. From secure bike storage to a landscaped outdoor patio with BBQ, a children's natural play area, rough-ins for future electric car hook-ups, and ample visitor parking, everything is here to make life convenient and enjoyable! Whether you're an investor, empty-nester or something in between, this is the one you've been waiting for! (id:41954)
369 Thomas Slee Drive
Kitchener, Ontario
Welcome to 369 Thomas Slee in Kitchener's highly sought-after Doon South neighborhood! This spacious 3-bedroom, 4-bathroom, 2-storey home is perfect for growing families looking for both comfort and convenience. Key Features: Open Concept Main Level: The well-designed main floor features neutral decor and a functional layout, making it ideal for family living and entertaining. Spacious Kitchen: With extensive storage, a large kitchen island, and plenty of counter space, meal prep becomes a breeze. Large Principal Rooms: The living and dining areas provide ample space for everyone to unwind and relax. Upstairs Bedrooms: Two generously sized bedrooms, both with double closets, plus a primary bedroom featuring a walk-in closet. Finished Basement: Enjoy even more living space with a family room, The Vow Factor is the recreation space and living room with a 3-piece bath ideal for family fun or guests. Outdoor Space: Sliding glass doors lead to a fully fenced rear yard. (id:41954)
60 Cesar Place
Hamilton (Ancaster), Ontario
PRIVATE LENDING AVAILABLE BY THE BUILDER. 2.5% INTEREST, 10% DOWN. FULLY OPEN Brand New 2 STOREY homes on Executive lots in the Heart of Ancaster, tucked away on a safe & quiet cul de sac road. This particular 2storey holds 2535 sf. with 4 beds, open living space and 2.5 baths with main floor laundry for easy living Loaded with pot lights, granite/quartz counter tops, and hardwood flooring of your choice. Seconds to Hwy Access, all amenities & restaurants. All Room sizes are approx, Changes have been made to floor plan layout. Built and can be shown. (id:41954)
27 Riverdale Drive
Hamilton (Riverdale), Ontario
Welcome to this beautifully upgraded 3-Bedroom Bungalow with a Fully Renovated Basement Suite and Separate Entrance, ideal for multi-family living in the heart of Riverdale, just steps to Stoney Creek. Offering exceptional comfort, style, and functionality, this spacious home has been thoughtfully designed to accommodate two families or generate rental income. Upstairs, youll find a bright and inviting layout with modern finishes, including updated flooring, lighting, and a sleek contemporary kitchen with stainless steel appliances and ample cabinetry. Each of the three main-level bedrooms is generously sized with large windows and elegant design details, making this level move-in ready. The lower level has been completely renovated with its own private entrance, featuring three additional bedrooms, a modern kitchen, stylish bathroom, comfortable living area, and a 2-in-1 washer/dryer combocreating a fully self-contained suite for extended family, in-laws, or tenants. Additional updates include flooring, windows, and fixtures throughout. Ample parking and a landscaped exterior add to the appeal. Ideally located within walking distance to schools, parks, supermarkets, shopping mall, restaurants, transit, and the upcoming GO Station, with quick access to major highways. Dont miss this rare opportunity to own a versatile, turn-key property in one of Riverdale/Stoney Creeks most desirable neighbourhoods. (id:41954)
304 - 3077 Weston Road
Toronto (Humberlea-Pelmo Park), Ontario
Beautiful views, spacious 2 bedroom unit in wonderful neighborhood, close to everything. Luxury Laminate floors through out. 2 full bathrooms, with newly installed tiles etc. Just across from the winding Humber River, Golf Course, Pond, and Canada Trail, Great For Jogging, Cycling Or Walking!! Maintenance fee incudes all utilities etc. En-suite laundry, and built in dishwasher. Breakfast area with floor to ceiling windows to enjoy nature. Nothing to do but just move in. (id:41954)
1-831 - 100 City Centre Drive
Mississauga (City Centre), Ontario
Location! Location!! Location!!! Welcome To Square One Shopping Centre, The Largest Shopping Centre In Ontario! Over 2,200,000 Sq. Ft Retail Space & More Than 360 Stores & Services. Each Year The Mall Serves Over 24 Million Customers & Operates On Most Holidays. Free Parking, Wheelchair-Accessible Parking Lot, Free Wi-Fi, Unmatched Exposure & Convenient Commutes. Time To Unveil The Exciting Opportunity To Run BINGZ CRISPY BURGER, The Fast Growing Franchise In Central Food Court Among Big-box Anchored Stores & High-end Brands, Easy To Run, Training Provided By Head Office. Rent is $17,800 per month (id:41954)
221 Harvie Road
Barrie (Holly), Ontario
A bright and spacious Brownstone offering over 1700 sq ft of finished living space. From the moment you step inside, you'll love the open and inviting layout. The foyer leads into a sunlit living and dining area that flows seamlessly into the updated kitchen, ideal for entertaining, with sightlines that keep the Chef connected to the conversation. Upstairs, you'll find three generous bedrooms, including a private primary retreat with its own 4-piece ensuite. The family bedrooms are well-sized and share a modern main bath, perfect for kids, extended family, or guests. The fully finished walk-out basement is a true bonus, featuring a 3-piece bathroom and plenty of natural light. Whether you need a home office, a rec room, or a cozy spot to relax, this space is ready to adapt to your lifestyle. Living here means less upkeep and more time to enjoy life. Your condo fees cover building insurance, landscaping, snow removal, lawn care, road maintenance, and visitor parking. There's even a playground on-site! Located minutes from schools, parks, the Ardagh Bluffs, rec centres, shopping, big-box stores, and with easy access to Highway 400, this townhome puts everything you need at your doorstep. Don't miss the chance to make this beautiful home yours. Schedule your showing today! (id:41954)
