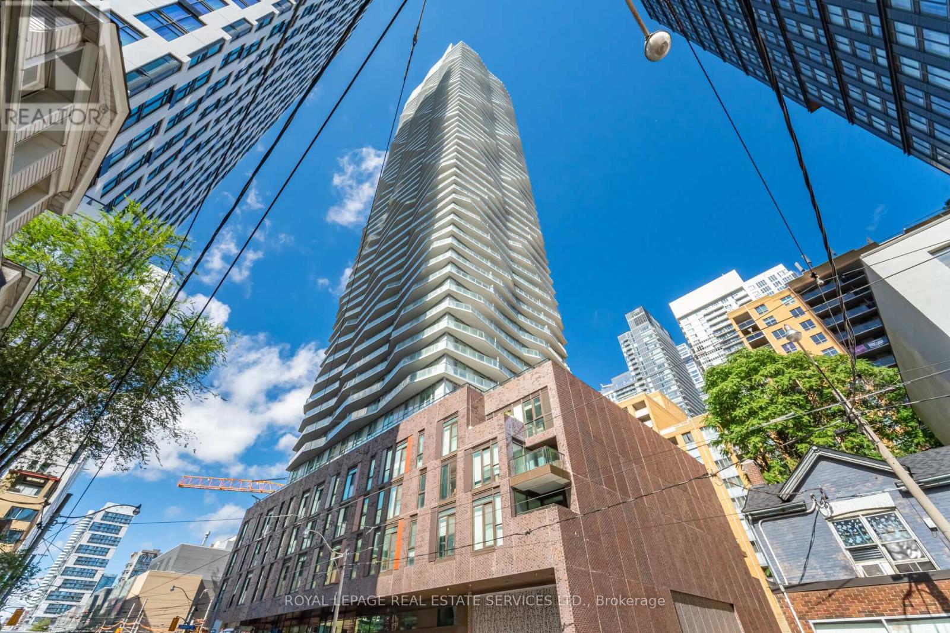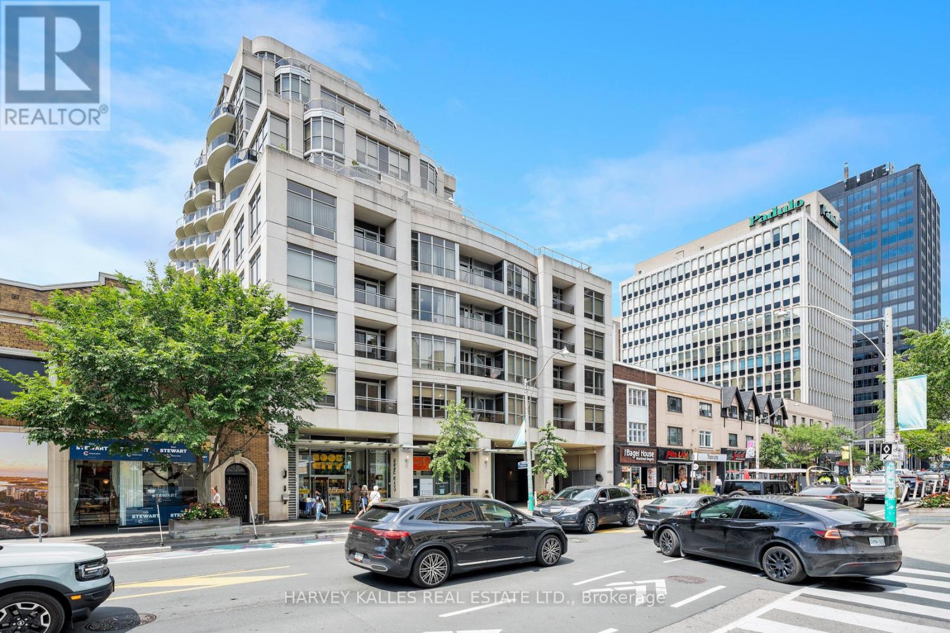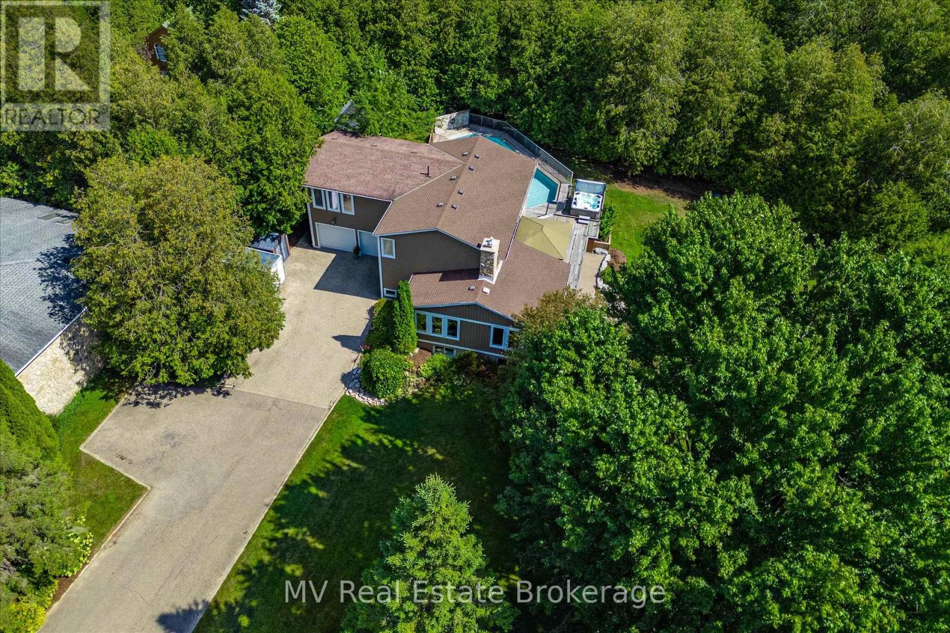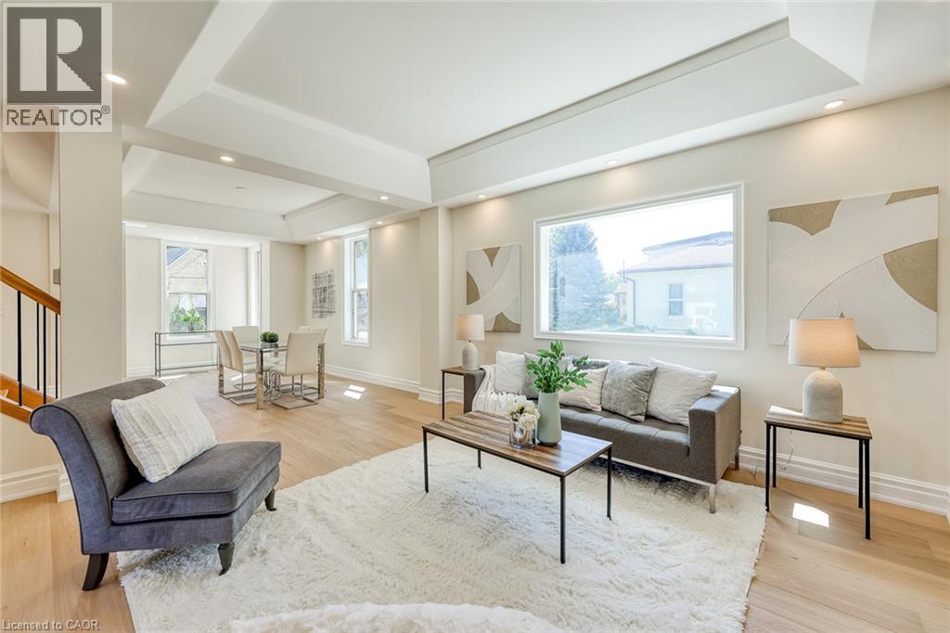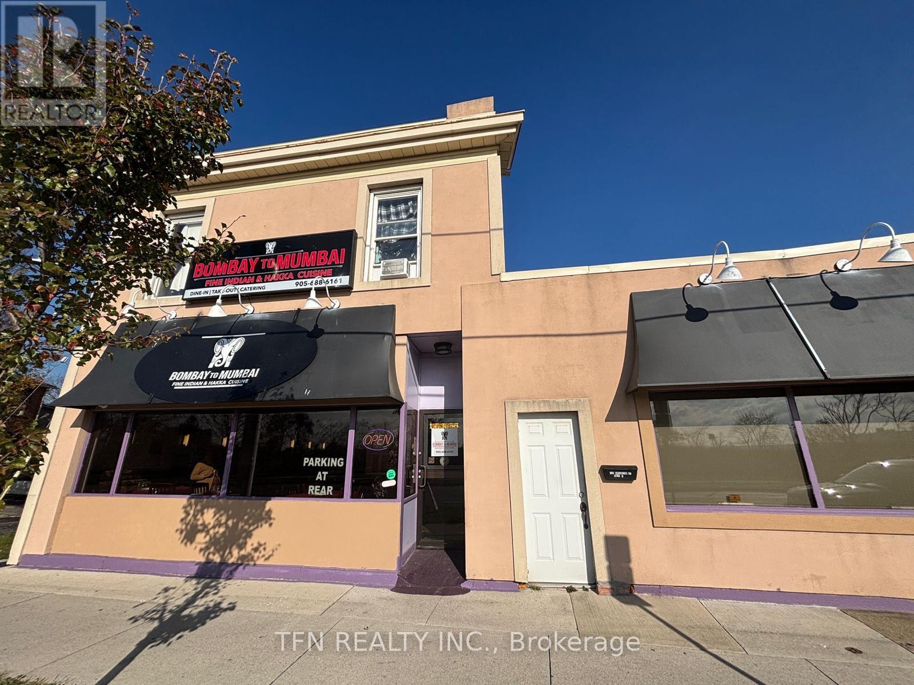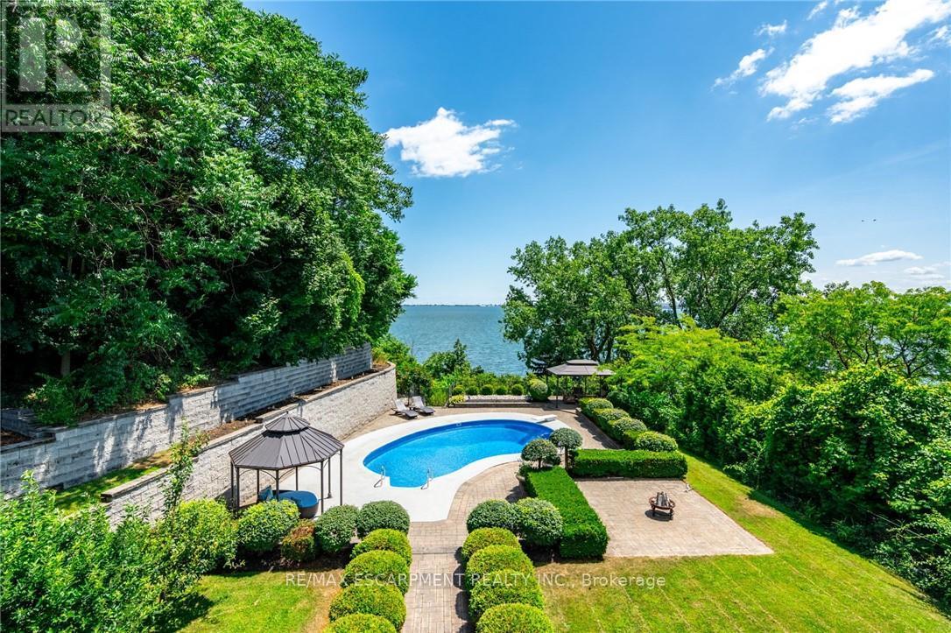803 - 100 Dalhousie Street W
Toronto (Church-Yonge Corridor), Ontario
Live at the Centre of It All! This builder-upgraded 1+den condo blends style and function witha modern kitchen featuring quartz countertops, full-height cabinetry, and stainless-steelappliances, plus a spa-inspired bathroom with sleek tilework and designer fixtures. The open-concept layout is filled with natural light from floor-to-ceiling windows, while the versatile denworks perfectly as a home office or guest space. Enjoy a private balcony with city views, accessto premium building amenities, and an unbeatable location steps from Yonge-Dundas Square,the Eaton Centre, and the PATH. (id:41954)
Th 12 - 25 Coneflower Crescent
Toronto (Westminster-Branson), Ontario
fully Renovated from A-Z Ready To Move In Anytime, Modern Open Concept Townhome Built by Menkes Located In North York, Ceiling Height, Fabulous Upgrades: Including Updated Kitchen Backsplash, Faucets, Flooring & More..Plenty Of Sunshine Throughout Living Area, Modern Open Concept Kitchen With Granite, Open Concept Living & Dining Area,Underground Parking, Fabulous Cozy Living, 3 Spacious Bedrooms, Spacious Closets, Great Neighbourhood (id:41954)
1201 - 1430 Yonge Street
Toronto (Yonge-St. Clair), Ontario
Unparalleled Luxury. 2,200+ Square Feet Of Bright, Open & Spacious Living At The Clairmont. Gorgeous Corner Unit With Wrap Around Vistas. 2 + 1 Bedroom, 4 Washrooms. Two Parking Spaces. Three Lockers. Beautiful Hardwood Floors. 24 Hour Concierge. Incredible Amenities. Steps To Great Eating and Shopping. (id:41954)
453 Mill Street
Centre Wellington (Elora/salem), Ontario
Discover a rare retreat on the edge of the Irvine Creek Gorge, where privacy, luxury, and nature come together on a secluded 82' x 282' ft lot. With more than 4,100 sq. ft. of finished living space exploding with upgrades, this 5-bedroom, 3-bath home is truly one of a kind. The professionally landscaped property is designed for entertaining, featuring armour stone gardens, aggregate walkways, and lush greenery that blends naturally with its surroundings. The backyard is a showstopper: a 18' x 42' on-ground pool (solar + gas heated) , 14' x 14' gazebo, hot tub, glass railings set upon a high end, low maintenance and sustainably sourced thermally baked ash hardwood deck that highlights the unobstructed views of the gorge and the soothing sound of cascading water. Inside, the main floor welcomes you with refinished cherry hardwood (2024), shiplap ceilings, custom lighting, and a dramatic stone fireplace. The updated kitchen offers modern appliances and an ideal layout for hosting, while three oversized sliders extend your living space outdoors. The large primary suite is a private retreat with a double-sided fireplace, spa-inspired ensuite, and custom walk-in closet. Upstairs, you'll find generously sized bedrooms with maple hardwood and conveniently located laundry. The finished lower level includes a beautiful wood stove, stone accent wall, gym space, and custom cherry stair treads. All of this, just minutes from Elora and Fergus, with boutique shops, cafés, and the Elora Gorge Conservation Area close by, this property offers a rare lifestyle of luxury living surrounded by nature and small-town charm. Notable updates: roof (2014), A/C (2018), pressure tank (2023), Pool Heater (2023) Well Pump (2025), and a full water purification system. (id:41954)
152 Blandford Street
Innerkip, Ontario
Every once in a while a home comes along that feels like the one you have been waiting for, and this century treasure reveals its heart in a kitchen designed for both luxury and life. From the moment you step inside, wide hardwood plank floors guide you through the main level where soaring 9 foot ceilings set a tone of space and elegance. The kitchen is the crown jewel, framed by a sculpted range hood, detailed ceiling work, and a full height quartz backsplash that reflects light with quiet grace. At the center stands a massive quartz island, both work surface and gathering place, where mornings start, evenings linger, and life flows with ease. The space is anchored by a professional style gas range with a pot filler above, paired with a counter depth fridge and quality dishwasher, all chosen to perform and impress. Two tone cabinetry balances warmth and contrast, quartz counters stretch wide, and a farmhouse sink sits beneath a bright window overlooking the yard. Glass doors open to a deck that extends living outdoors for summer dinners and morning coffee. The main level continues with a welcoming dining area and living room, each finished with timeless detail. Upstairs, three restful bedrooms pair with a convenient second level laundry. The primary suite is a retreat with a walk in closet and a striking coffered ceiling that adds calm, joined by a private ensuite with a tiled shower and refined fixtures. The main bath offers a deep tub with patterned tile that brings a touch of European charm. Tall ceilings, graceful trim, and abundant windows carry a sense of timeless character through every room. Outside, a massive shop stretches across the rear, offering space for ambition and imagination. Whether for a contractor’s base, creative studio, or storage, the CC zoning allows business uses and creates a rare chance to live and work in town. Renovated with precision, designed with thought, and finished with style, this is a true show stopper. (id:41954)
5736 Leonard Avenue
Niagara Falls (Hospital), Ontario
Welcome to a stunning all brick Single family detached home located in the heart of Niagara Falls with great rental income potential. Fully renovated with 75k+ spent on recent upgrades throughout this gem of a property. Upgrades include new paint throughout the main and 2ndfloor, new 24" x 24" tile flooring throughout the main floor hallway/kitchen, new kitchen cabinets with new counter-top, new kitchen sink/range hood, new 3-piece bathroom on the 2nd floor,3-piece bathroom on the main floor that is only 1 year old, new tank-less water heater. Fully finished 2-Bdrm basement that is only 1year old and has been freshly painted, with a separate entrance from the back end of the garage. Huge attic storage space with a stair entrance from within a room on the 2nd floor. Huge backyard with a large deck & a storage shed plus a beautiful large front porch. Roof shingles were replaced 4 years ago. This property is in a prime location, minutes away from The Horseshoe Falls as well as all major amenities. Amazing rental Income potential, Perfect For investors and1st time buyers. The 2-Bdrm basement is currently rented at$1400/month. This home is Turn Key Ready! An Absolutely Must visit property!!! (id:41954)
8309 Oak Ridges Drive
Hamilton Township, Ontario
A stunning back split offering a Billion-dollar view of the rolling Northumberland Hills and Lake Ontario! Set atop 8 acres of pristine land with 661.36 feet of frontage, this property is the epitome of luxury living. If you've ever wondered what a 15/10 property looks like, now is your chance to find out. This exquisite home features 4 spacious bedrooms and 3 bath, all in an open-concept layout with soaring vaulted ceilings. The grand floor-to-ceiling gas fireplace is a showstopper, and the gourmet kitchen comes equipped with High-end G&E Cafe appliances. A brand-new paved driveway completes the exterior. Imagine waking up to the sunrise and unwinding with breathtaking sunsets both will leave you in awe. With south-facing exposure, you'll enjoy sunshine all day long. Two walkouts lead to a massive composite deck, complete with a Hot Tub for ultimate relaxation. Conveniently located just 10 minutes from Cobourg and 20 minutes to the 407 and Peterborough. The Harwood Boat Launch to Rice Lake is just 5 minutes away, and the property offers high-speed fiber, garbage collection, and school pick-up services. (id:41954)
135-137 Queenston Street
St. Catharines (E. Chester), Ontario
135 Queenston Street in St. Catharines, Ontario, is a mixed-use property located in the Queenston neighborhood. The building comprises multiple units, including residential apartments and commercial spaces. The property is zoned M1, allowing for various commercial uses and potential residential development. It includes 5 apartment units, each with 2 bedrooms, 1 kitchen, and 1 bathroom, totaling 10 bedrooms. The commercial space currently a restaurant, and additional retail area was set up as a bar/ lounges currently available. 20 parking spaces available. (id:41954)
106 Lafayette Street E
Haldimand, Ontario
Welcome to this exquisitely upgraded 4+2 bedroom family home on a premium 152 ft. lot, offering 2850 sq. ft. of professionally finished living space. The inviting foyer opens to a bright kitchen featuring a walk-in pantry, large center island, and plenty of cabinetry, all complemented by wide-plank engineered hardwood floors. The spacious living and dining rooms are filled with natural light, with the dining area offering a walk-out through oversized triple-pane patio doors with transom windows to a covered porch - perfect for entertaining. Upstairs, the primary suite boasts a private ensuite with a glass-enclosed shower, alongside generously sized bedrooms and a convenient second-floor laundry room. The fully finished lower level offers a large recreation room, two additional bedrooms, and a 3-piece bathroom - ideal for extended family or guests. Additional features include: 200-amp service, double concrete driveway stamped skirting & stamped patio, meticulous upgrades throughout. Over 40 pot lights throughout. Located just minutes from shopping, schools, and amenities, and only 12 minutes to popular Port Dover, this home sits in the heart of a welcoming community where you can enjoy Jarvis Fest and neighboring Fall Fairs. Truly move-in ready - just unpack, relax, and enjoy! (id:41954)
822 Danforth Place
Burlington (Bayview), Ontario
Set on over half an acre of stunning lakefront property and with over 4,400 square feet of finished living space, this home offers the ultimate blend of relaxation and convenience. Launch your kayak, paddleboard, or boat directly from your backyard and embrace life on the water. Inside, the open-concept main floor is designed for entertaining, with expansive windows showcasing unobstructed views of the pool and lake. The gourmet kitchen features Jenn Air appliances, an oversized fridge, two wall ovens, induction cooktop, beverage fridge and a massive island with seating for five. The adjoining dining area easily accommodates a crowd, making gatherings effortless. A living room with custom built-ins and a stone-surround gas fireplace adds warmth and elegance. The main floor also offers three bedrooms one with a private 2-piece ensuite, another currently serving as an office and a beautifully updated main bath with heated floors, floating vanity and glass shower. Upstairs, the private primary suite is a true sanctuary. Enjoy breathtaking panoramic views from the wall of windows or your own private balcony. The suite also includes extensive built-in storage and a beautiful ensuite. The walkout lower level expands your living and entertaining space with a sunken theatre room, wet bar, 3-piece bath, large bedroom, one of the biggest laundry rooms you will see, bright and cozy sunroom and two additional rooms perfect for a gym, office, games room or hobbies. Outdoors is where this property truly shines: terraced gardens, stone landscaping, two gazebos, a sparkling pool and direct lake access with dock. The ultimate backyard paradise for entertaining or unwinding in complete privacy. RSA. (id:41954)
76 Baha Crescent
Brampton (Fletcher's Meadow), Ontario
Immaculately kept 4 bedroom and 4 washroom detached! Separate living, dining, family rooms. Spacious and beautiful kitchen with S/S appliances. Effective layout finished basement with 1big bedroom, wet bar, full washroom and great room. the ultimate family backyard-beautifully landscaped with a custom gazebo for gatherings and a pristine heated pool featuring jets, lightings and automated cleaning for seamless sophistication. Live in a quite, upscale neighborhood with unmatched convenience Stroll to Cassie Campbell Community Center. Shed available for the extra storage at the backyard. Mins to Mount Pleasant GO Station. Close to Fortinos, FreshCo and everyday essential. Top-rated schools, Parks and Transit just around the corner. Quick access to Brampton Civic & Georgetown Hospitals, Trinity Common & Bramalea City Center. Everything your family needs- just minutes from your door. (id:41954)
216 - 2267 Lakeshore Boulevard W
Toronto (Mimico), Ontario
Marina Del Rey A Rare Opportunity. Spacious 1 Bedroom 1 Den, 2 Bath Can Be Easily And Conveniently Be Used As a Second Bedroom. Inclusive Maintenance Fees, Including High Speed Internet And Cable Package. Includes Appliances, 1 Parking Space, And 1 Locker. Resort-Style Living Awaits With 5-Star Amenities: Free Aqua Aerobics And Fitness Classes, A Tennis House League For All Levels, And Access To 11 Acres Of Beautifully Maintained Grounds. Nestled Beside A Yacht Club, Sailing School, And Expansive Parkland, Marina Del Rey Is A City Within A City Your Urban Paradise Awaits! (id:41954)
