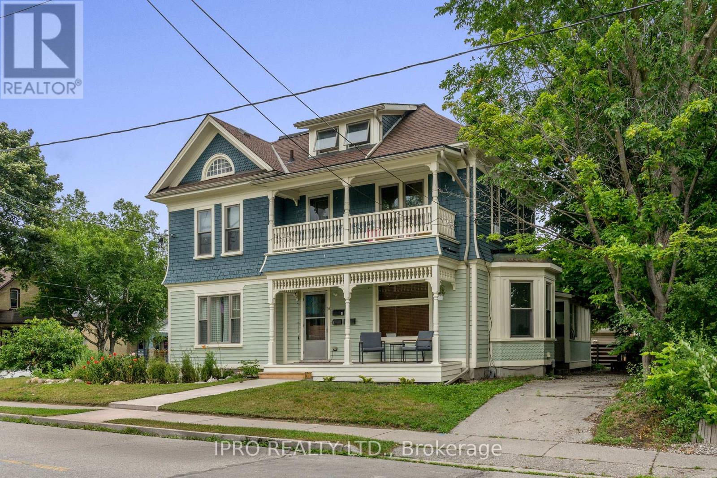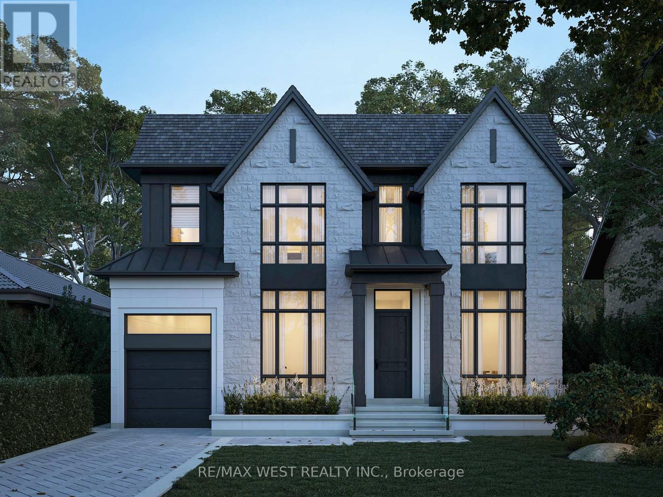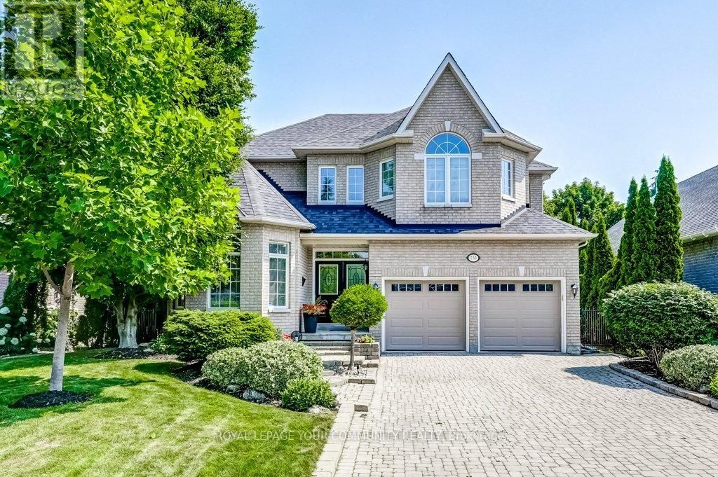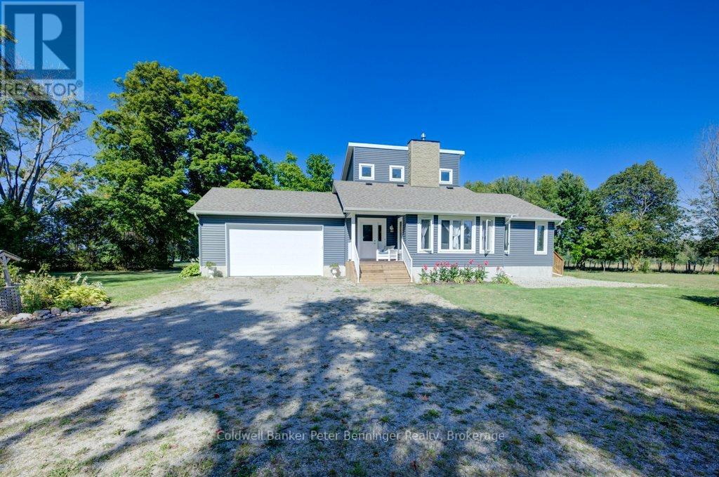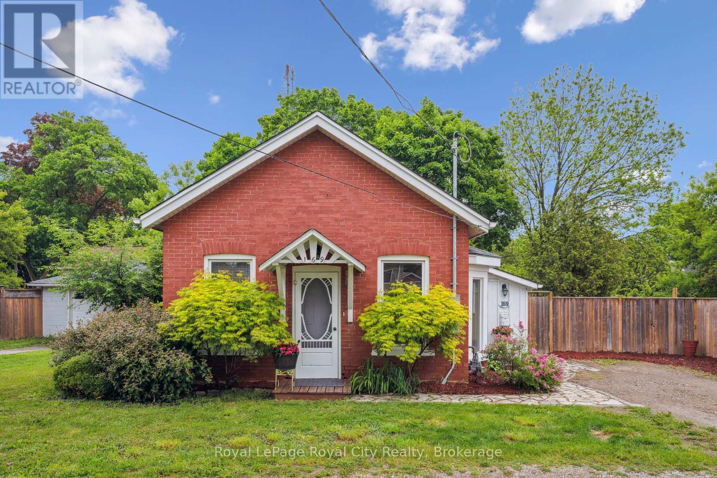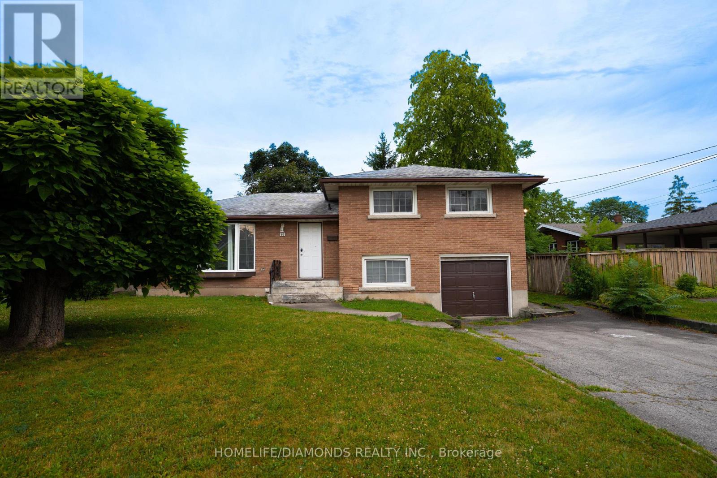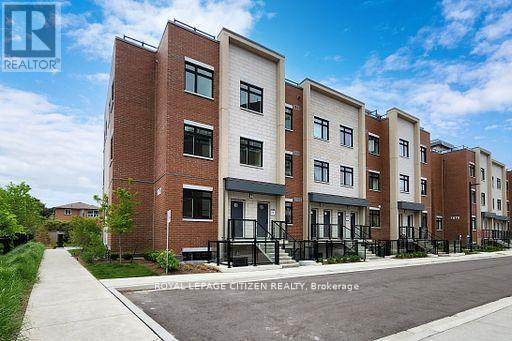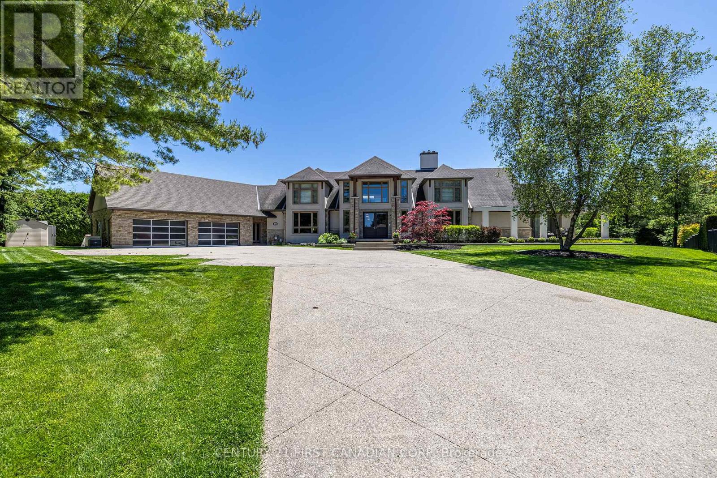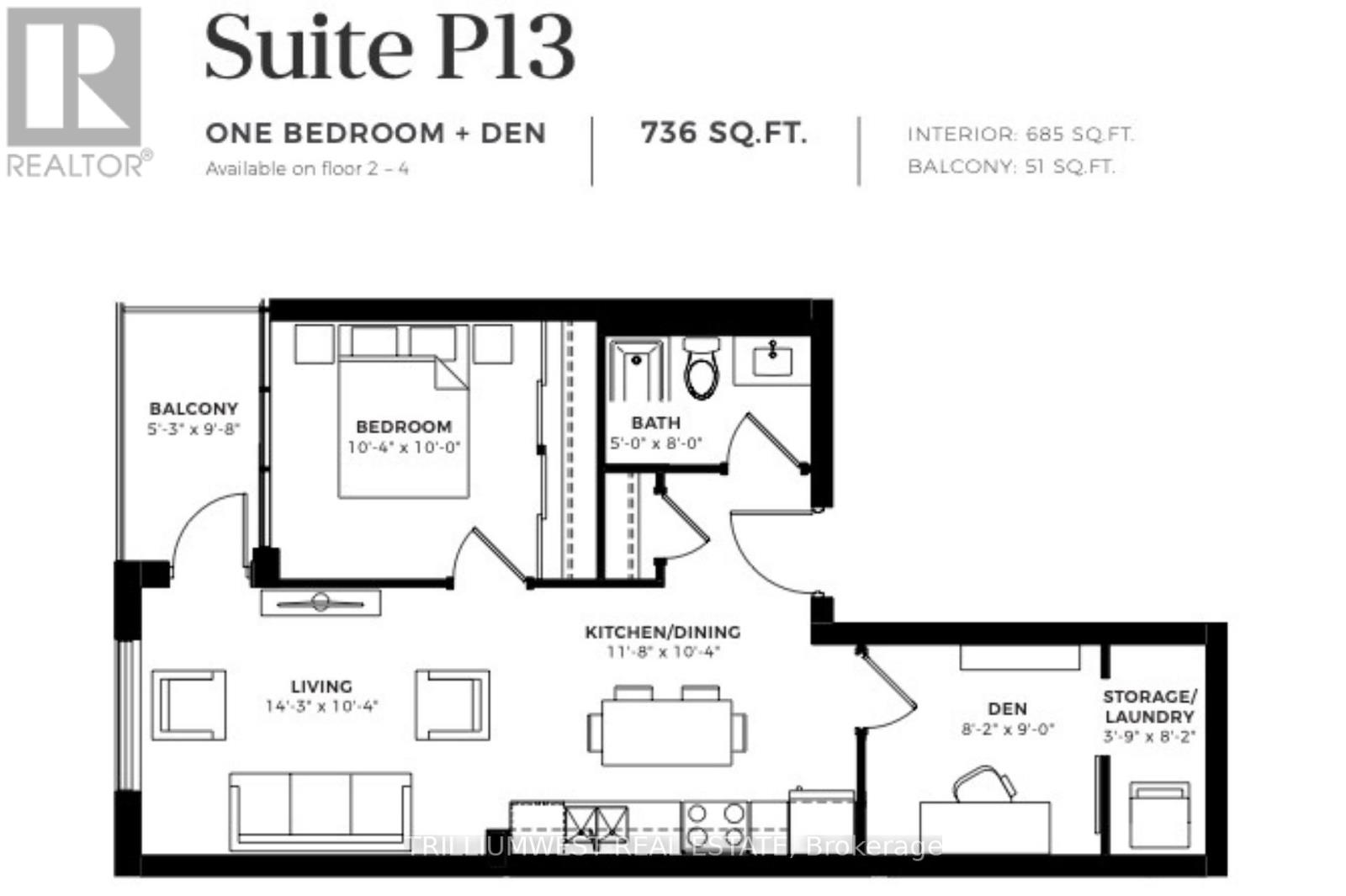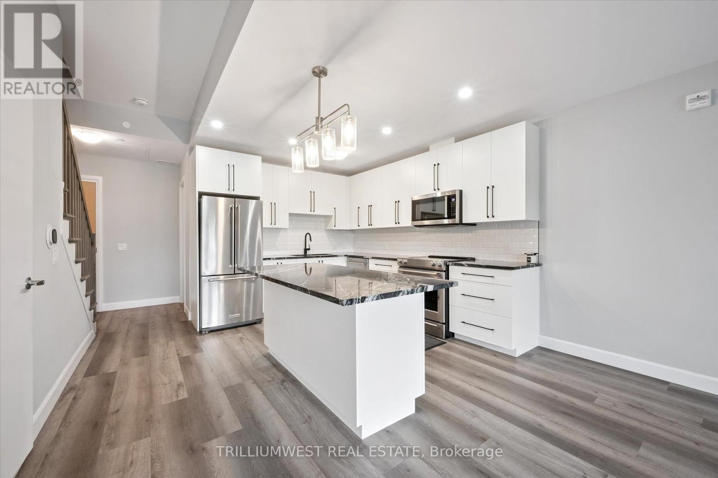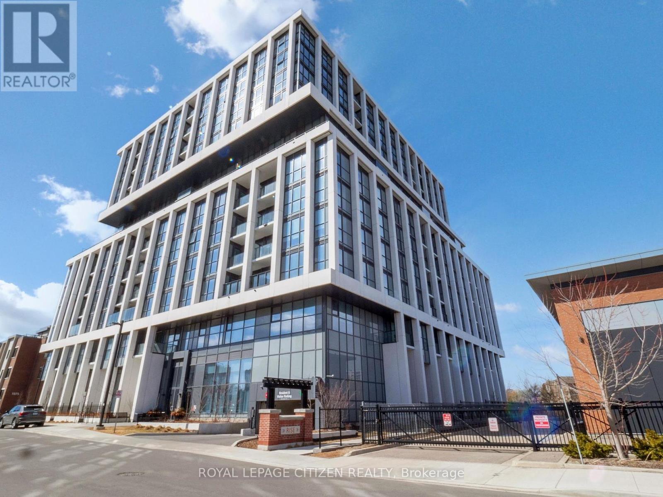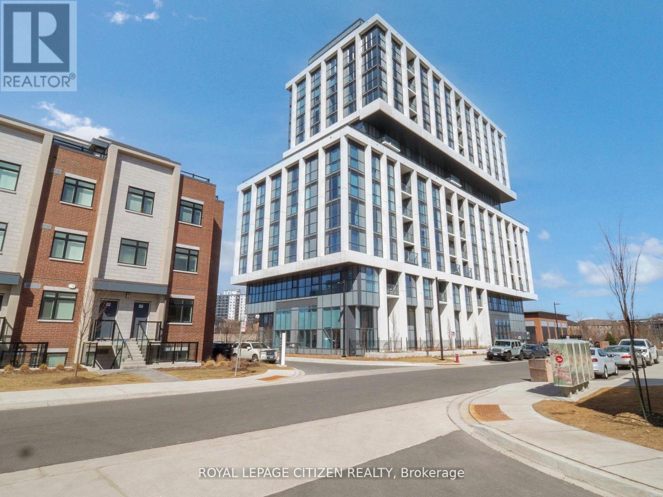32 Thimbleweed Drive
Bluewater (Bayfield), Ontario
Built in 2018, this beautifully designed 1-1/2-storey Craftsman-style home offers space, style, and functionality just one block from direct access to Lake Huron beaches. Featuring 3+1 bedrooms, 4 bathrooms and finished lower level, this home blends timeless character with modern comfort. The main floor features a serene primary bedroom complete with a 5-piece ensuite, a spacious living room with cozy gas fireplace, 2-piece powder room and custom staircase with soaring loft ceiling. The soft pastel colour palette and abundant natural light add elegance throughout. The west-facing kitchen and dining area are bright and welcoming, featuring granite countertops and sun-drenched windows perfect for taking in the view of the garden. Enjoy the convenience of a combined laundry/mudroom with direct access to the backyard and deck, ideal for everyday living. Upstairs, you'll find two generous bedrooms with walk-in closets and a full 4-piece bath. The lower level offers exceptional versatility with a large family room, an additional bedroom and bathroom plus a massive workshop space that could easily be converted into a fifth bedroom or hobby area. Outside, the home offers impressive curb appeal with low-maintenance landscaping in the front and a beautifully manicured backyard with a covered porch, a detached 2-car garage and a separate fenced area for your dog. There is a quiet parkette is across the street and a tranquil pond on the south side of the property offering additional privacy. This is lakeside living at its best just one block from the water and minutes to Bayfield Main Street shop and restaurants. (id:41954)
203 Riverside Drive
South Huron (Exeter), Ontario
Exclusive 1.18 Acre Private Estate in the Heart of Exeter. Ideally situated on a quiet dead-end street, this over 7,000 sq ft residence offers 329 feet of frontage, backing onto a large scenic ravine & surrounded by picturesque trees and landscaping, creating a natural buffer of space and privacy just minutes from downtown. Boasting custom upgrades throughout, showcasing an extraordinary blend of scale and craftsmanship. Every inch was built with intention from the wide, wheelchair-accessible hallways to the entertainment-ready living areas and pool pavilion. The expansive main floor showcases Cardinal custom cabinetry, a full butler's pantry with additional refrigeration, a walk-in closet and freezer in the rear hall, and a updated formal dining room with scenic views over manicured gardens. Upstairs, two adjoining primary suites offer walk-through closets and beautifully renovated bathrooms, while a 10x20 sq ft art studio with stained-glass windows and west exposure provides an inspiring, light-filled retreat. Other highlights include full elevator access to all three levels, a 3-car oversized heated garage with finished walls and ceiling, new skylights above the indoor pool, hot tub jacuzzi for year-round relaxation upgraded mechanical systems throughout. Professionally landscaped by Jay McKinnon, the grounds are a private oasis complete with stamped concrete patios, a roofed deck, new pond, Wi-Fi irrigation, heated concrete steps, and 10-camera security system. Close to Exeter Golf Club, the Ausable River Trail, and 20 minutes to Grand Bend beaches, dining, and marina, this is a rare opportunity to own a private, turn-key estate in one of Ontario's most tightly held communities. (id:41954)
139 Tremount Street
Whitby (Brooklin), Ontario
Welcome to this stunning all-brick 4+1 bedroom home, perfectly situated on a premium ravine lot backing onto lush green space offering unparalleled privacy and a peaceful, natural backdrop. Boasting over 2,700 sq. ft. of beautifully maintained living space, this spacious home features an open-concept layout ideal for both everyday living and entertaining. Highlights include hardwood flooring throughout, California shutters, and a true double car garage for added convenience. The main floor offers generous principal rooms, including a combined living and dining area perfect for hosting, and a cozy separate family room with views of the serene backyard. Step outside from the kitchen to a covered back deck, the ideal spot for relaxing or entertaining rain or shine, all while enjoying the tranquility of the ravine setting. Downstairs, the finished basement provides the perfect retreat with a large rec room ideal for movie nights or watching the big game, plus a 5th bedroom and a full 4-piece bathroom making it an excellent space for guests or in-laws. This home combines size, comfort, and a premium location in one of Brooklin's most sought-after neighborhoods. Don't miss the opportunity to make this rare ravine property your own. (id:41954)
14 Young Street W
Waterloo, Ontario
BEAUTIFULLY RESTORED 4-UNIT INCOME PROPERTY!! 1 - 3 BR, 1 - 2 BR and 2 - 1 BR apartments (2 units month-to-month and 2 vacant units). Substantial updates include new Marvin windows, new electrical panel and wiring, new plumbing throughout, new eavestrough, newer furnaces, and new historically accurate porch and exterior paint. Also, New kitchens, baths and floors for 3 units. 3 bedroom unit over 2 floors awaits your touch. Units separately metered for hydro. 2 recent gas furnaces. Great upside potential in market rents (find your own tenants), parking, storage and laundry. Ideally located close to Wilfrid Laurier University, U of W, Waterloo Park, CIGI, and the Perimeter Institute. Close to convenient public transit options for a short ride to the Google campus. A block away from excellent restaurants, bars and shopping. Includes parking for up to 6 vehicles and treed oasis for tenants. Don't miss your opportunity to explore this beautiful listing. (id:41954)
1153 Johnson Street N
Kingston (Central City West), Ontario
Welcome to this beautifully remodeled raised bungalow in sought-after Polson Park. The whole house has been freshly renovated with a new kitchen, bathrooms, appliances, and floors. Boasting 3 bedrooms and 1 full bathroom upstairs and 3 bedrooms and 1 full bathroom downstairs. The main floor features a modern kitchen and a huge living room that is big enough to have a sitting area and a dining area. Sitting on a huge corner lot with a large backyard pleasantly shaded with mature trees. The lower level can easily be a great in-law suite or teen space. Either move in with your family or rent it out for a high cash flowing 6 bedroom home. Perfect for student rental. This home is an amazing investment either way. The property is ideally situated within walking distance to St Lawrence College, Providence Care Hospital and Lake Ontario Park. You're just a short drive from Queen's University, KGH and downtown Kingston. Don't miss this exceptional home in a great neighborhood. (id:41954)
231 A Cedarbrae Avenue
Waterloo, Ontario
Welcome to 231 Cedarbrae Avenue! This charming home is nestled in a highly sought-after, family-friendly neighbourhood in Waterloo. You'll love the convenience of being just steps away from fantastic schools, beautiful parks, and scenic walking trails. It's also an ideal spot for commuters, with quick access to both the 401 and the Expressway. The layout is practical and functional, offering comfortable living for families of all sizes, making it an excellent opportunity for first-time homebuyers looking to establish roots in a vibrant community. Beyond its appeal as a family home, 231 Cedarbrae Avenue presents an exceptional investment opportunity. Its prime location is a key highlight, being just a short drive from the University of Waterloo (approximately 2 minutes by car!). This makes it incredibly attractive to students seeking off-campus housing, ensuring strong rental demand. (id:41954)
42 Highgate Road
Toronto (Kingsway South), Ontario
Incredible opportunity to build your dream home in the prestigious Kingsway neighborhood! This property comes with fully approved and paid-for building permits and architectural plans by award-winning Sakora Design, ready for immediate construction. Designed with over 5,000 sq. ft. of luxurious living space in one of the widest lot in the neighborhood, the home features 4+2 bedrooms, each with its own private ensuite, ensuring maximum comfort and privacy. The thoughtfully crafted layout boasts high ceilings throughout , 11 ft on the main floor, 9 ft on the second, and a 10 ft basement with a large walk-up, creating a bright and open lower level that's perfect for entertaining. The home includes formal living and dining areas, a stylish open-concept kitchen with a separate spice kitchen, and floor-to-ceiling windows and skylights that fill the space with natural light. A covered patio extends your living space outdoors, ideal for relaxing or hosting guests, overlooking a pool-sized backyard. A skilled custom builder and top-tier architect have spent nearly a year perfecting the vision, all the hard work has been done. Steps from Royal York Station, Bloor Street shops and restaurants, and in the coveted Lambton Kingsway JMS and Our Lady of Sorrows school districts. Enjoy the best of The Kingsway lifestyle, with top golf courses, beautiful green space, and easy access to downtown and major highways. (id:41954)
48 - 696 King Street
Midland, Ontario
Top 5 Reasons You Will Love This Condo: 1) Enjoy the comfort, convenience, and camaraderie of living in one of the area's most sought-after communities designed exclusively for adults 2) Discover one of the largest units in the entire complex, flaunting a generous living space that feels more like a detached home 3) Recently updated with tasteful finishes and thoughtful upgrades, providing a fresh, modern feel throughout 4) Step into a serene and secluded backyard retreat, perfect for quiet mornings, afternoon lounging, or al fresco entertaining 5) Tucked away on a peaceful cul-de-sac in the heart of Midland, offering a true sense of privacy and minimal traffic, ideal for those who value tranquility. 1,255 above grade sq.ft. plus a finished lower level. Visit our website for more detailed information. (id:41954)
735 Madeline Heights
Newmarket (Stonehaven-Wyndham), Ontario
Magnificent on Madeline Heights! Your Dream Home Awaits! Welcome to this spectacular executive home nestled on one of Newmarkets most desirable cul-de-sacs, backing directly onto the 15th hole of St. Andrew's Golf Course. Offering over 4,200 sq. ft. of beautifully finished living space, this home seamlessly blends luxury, functionality, & stunning natural views.Step inside to a slate-tiled entry leading into a fully upgraded main floor, featuring maple hardwood in the office and a versatile dining room that can be adapted to suit your lifestyle. The gourmet kitchen is a chefs dream, renovated with black and white quartz countertops, custom hood, six-burner gas range, French door wall oven, and a stainless steel appliance package including a built-in microwave, dishwasher and beverage fridge. A wraparound island, coffee bar, appliance cupboard, granite double sink, and wine rack make this space as functional as it is beautiful.Enjoy meals in the eat-in kitchen with hardwood floors and walk-out access to the custom two-tier Trex composite deck with glass railings, offering breathtaking golf course views and a fully fenced yard.The stunning great room showcases 17-foot cathedral ceilings, grand custom windows, gas fireplace, and Hunter Douglas blinds. A showstopping space perfect for entertaining. Upstairs, you will find three spacious bedrooms with hardwood flooring, including a luxurious primary suite with walk-out to the upper deck, five-piece ensuite, and serene golf course views.The walkout lower level adds incredible flexibility with large windows, gas fireplace, stone patio with hot tub, two additional bedrooms, an exercise area, and a workshop/storage space perfect for an in-law suite or multigenerational living.This immaculately maintained home is a rare find in a highly sought-after enclave, offering timeless finishes, a double garage, and unbeatable location. This is more than just a home - it is a rare lifestyle opportunity you do not want to miss! (id:41954)
131 Landolfi Way
Bradford West Gwillimbury (Bradford), Ontario
Welcome to 131 Landolfi Way your chance to own a beautifully maintained townhouse in the heart of Bradfords sought-after family community. This spacious 3-bedroom, 4-bathroom home offers the perfect blend of modern comfort and functionality, ideal for growing families or anyone craving extra space. Step inside to a sun-filled, open-concept main floor featuring a stylish kitchen with quality cabinetry, stainless steel appliances, and a generous dining area perfect for family dinners or entertaining friends. The inviting living room seamlessly connects to a private backyard, offering the ideal space for relaxing or hosting summer BBQs. Upstairs, you'll find three bright bedrooms, including a spacious primary suite complete with walk-in closet and private ensuite your perfect retreat after a busy day. Additional bedrooms are ideal for kids, guests, or a dedicated home office. The finished basement adds incredible value and versatility, with an extra bedroom, bath, and kitchen perfect for extended family, guests, or recreation space. (Buyer/agent to verify retrofit status and permits.) Located in a family-friendly neighbourhood, you're just steps to top-rated schools, parks, shopping, restaurants, and all of Bradfords amenities. Commuters will love the quick access to Hwy 400 and GO Transit for easy trips to the GTA. Built by a reputable builder known for quality craftsmanship, this turnkey home is ready to welcome its next owners. Dont miss out on this fantastic opportunity -discover comfort, style, and convenience at 131 Landolfi Way! (id:41954)
3072 Bruce Road 1 Road
Brockton, Ontario
Rural life at its finest on almost 2 acres tucked away between Glammis and Paisley. This dream home was started in 2017 and finished in 2018. Good drilled well and newer septic system gives you peace of mind for daily living. Large attached 20 X 24 ft garage fits 2 vehicles with entry to the main floor foyer of the home. Easy living on a fully equipped main floor, including large bedroom, 3 piece bathroom, laundry room, large sparkling country kitchen, dining and living rooms. Special feature with this home is that the whole second floor is a deluxe primary suite getaway. Beautiful views along with a private 3 piece bathroom and walk-in-closet. Downstairs is a large bright unspoiled basement with good ceiling height and some framing started for bedroom 3 and a family room. Plenty of space for a 4th bedroom if desired. Roughed in plumbing has been laid out for a 3rd bathroom. Impressive perennial gardens provide a continuous display of beauty and a historic shed with found 1800's newsprint sits a testament to beloved days gone by. Fruit trees, propane BBQ outlet, wiring to support a generator, vast parking options, hardwired media and other tasteful features make this a place to truly love. Property is within sight of the Village of Glammis. Close to Paisley and Central to Walkerton, Kincardine and Port Elgin, it's an easy commute to anywhere. All measurements are approximate. Building plans are available. House is turn-key ready. (id:41954)
169 Edinburgh Road N
Guelph (Downtown), Ontario
This charming redbrick home nestled on a mature, tree lined 60x100 ft lot has a warm, and whimsical feel that makes a house a home. With undeniable curb appeal, from the crescent driveway inviting you in, to the picturesque stone walkway lined with beautiful flower beds, 169 Edinburgh is a standout in the community. Step inside to discover a bright and inviting interior featuring three spacious bedrooms, each with large windows that bathe the rooms in natural light. At the heart of the home, the updated kitchen boasts vaulted ceilings, a skylight, soft-close cabinetry, and sleek, modern finishes, creating a space that's both functional and stylish. The front room, adorned with bay windows and a ceiling skylight, offers a tranquil setting perfect for a formal dining room, home office, or additional living space. Toward the back of the home, a spacious great room offers the ideal space to relax or entertain, with glass sliding doors providing lovely views and easy access to the private backyard oasis. The backyard is truly a hidden gem - surprisingly large, shaded by mature trees, and perfect for indoor-outdoor living. Whether its sipping coffee on the covered patio or hosting a twilight dinner under the stars, this space is designed for memorable moments. Location is key...and this one is unbeatable. Just steps from downtown Guelphs vibrant core, enjoy walkable access to shops, cafes, restaurants, microbreweries, and charming century homes that give the area its unique character. Additionally, with both Suffolk St Park and Edinburgh Park just a 3-minute stroll away, this home is perfectly suited for young families, first-time buyers, or professionals looking to upsize. (id:41954)
86 Glendale Avenue
St. Catharines (Glendale/glenridge), Ontario
THIS SPACIOUS HOME FEATURES 8 BEDROOMS AND 3 BATHROOMS, OFFERING INCREDIBLE FLEXIBILITY ANDINCOME POTENTIAL. THE LOWER LEVEL INCLUDES 3 BEDROOMS WITH A SEPARATE ENTRANCE AND IN-HOUSESEPARATION ALREADY IN PLACE MAKING IT IDEAL FOR USE AS INDEPENDENT RENTAL UNITS OR IN-LAWSUITES.WHETHER YOU'RE LOOKING FOR A FAMILY HOME WITH ROOM TO GROW OR A SMART INVESTMENTOPPORTUNITY, THIS PROPERTY IS A PERFECT CHOICE FOR STUDENTS, EXTENDED FAMILIES, OR RENTALINCOME. CURRENTLY GENERATING 5500 A MONTH INCOME. DONT MISS OUT ON THIS HIGH-DEMAND LOCATION! (id:41954)
11 Lacewood Crescent
Brampton (Westgate), Ontario
Priced to sell! This "L" section home is located on an excellent street. Featuring a large L/R & D/R combination. Family size eat in kitchen. Main floor powder room. Garage access from interior. Upper level boasts 4 good size bedrooms. Upgrades include Windows, doors, panel board insulation, siding, eaves & down spouts replaced in 2009. High Efficiency Furnace & AC 2009. Blown in Attic insulation upgraded to R62. Roof re shingled in 2014. Close to schools, parks, shopping, public transit, easy access to 410 & 407 Hwy's. Bramalea go station. Hurry before it's SOLD. (id:41954)
262 - 1095 Douglas Mccurdy Comn
Mississauga (Lakeview), Ontario
Introducing an exquisite 3-storey town with a 415 sq. ft ROOF TOP TERRACE in Mississauga/Port Credit, crafted by the renowned Kingsmen Group Inc. This contemporary masterpiece boasts an open-concept layout flooded with natural light on the main level. The modern kitchen, w/ walk-in pantry, a spacious eating area, and a stunning island centerpiece. Upstairs, two generously sized bedrooms await. A spacious 434 square foot terrace, ideal for entertaining & sun tanning. Convenient in-suite laundry, and underground parking, this townhouse epitomizes urban luxury. Don't let this opportunity slip away, schedule your showing today and experience the pinnacle of sophisticated living in this coveted neighborhood! BRAND NEW - Builder direct - 1530 sq. ft + 434 terrace - Corner Unit! Priced to sell FAST! Minutes from Lake Ontario, marina, docks, eateries and so much more! ATTENTION! ATTENTION! This property is available for the governments first time home buyer GST rebate. That's correct first time home buyers will get a 5% GST rebate! NOTE: this rebate is ONLY applies to New Home Builder Direst Purchase, does NOT apply to resale units. INCREDIBLE VALUE-NOT TO BE OVERLOOKED! (id:41954)
125 - 1062 Douglas Mccurdy Comm
Mississauga (Port Credit), Ontario
Embrace the allure of lakeside living in Port Credit, Ontario! This inviting two-storey townhome built by the Kingsmen Group boasts two bedrooms, two bathrooms, and seamless access to the tranquil shores of Lake Ontario. Unwind in the cozy living area, delight in culinary adventures in the modern kitchen with dining space. This home offers privacy with a corner lot and spacious living. With waterfront parks and recreational activities just moments away, this home offers the epitome of comfort and convenience. Don't hesitate! Minutes from walking trails, parks, marina, docks & Lake Ontario! **EXTRAS** Engineered laminate flooring. ATTENTION! ATTENTION! This property is available for the governments first time home buyers GST rebate. That's correct first time home buyers will get a 5% GST rebate! NOTE: this rebate ONLY applies to New Home Builder Direct Sales, does NOT apply to resale units. INCREDIBLE VALUE-NOT TO BE OVERLOOKED! (id:41954)
60 Sir Robert Place
Middlesex Centre (Arva), Ontario
Welcome to the crown jewel in St. John's Estates! Step into over 10,000 total square ft of exciting architecture on a premium 2.08 acre lot! Impressive floor plan features foyer/gallery showcasing exotic wood art niches & ceiling detail! Spectacular great room presents impressive living room anchored by floor to ceiling granite fireplace, 15 foot live edge Bubing a dining room table, bar & billiards featuring Zebra wood detailing & cherry/maple built-ins. Professional grade luxury gourmet kitchen. Main floor master suite with oversized dressing room, double walk-in closets, dual fireplaces, access to front courtyard & back wrap-around covered concrete patio with cedar tongue & groove ceiling overlooking lush grounds and serene woodlands. State of the art gym. Four spacious second floor bedrooms with sitting areas, ensuites and built ins. 2nd floor media room with electric black out blinds. Rich Tiger wood flooring. Wirsbro in-floor heating system. Triple car garage with dual 12 ft entry doors & large rear garage door to access sizable concrete pad for additional outdoor activities. Just a few minutes drive to great restaurants, Masonville Mall shopping, Western University and University Hospital. (id:41954)
251 Lytton Boulevard
Toronto (Lawrence Park South), Ontario
Welcome to 251 Lytton Blvd a rare opportunity in the heart of prestigious Lytton Park. This premium 50 x 134 ft south-facing lot is surrounded by high-end custom homes and offers endless potential. Whether you're planning to renovate, build new, or invest in one of Toronto's most sought-after neighbourhoods, this is the perfect canvas. Ideally located just steps to top-ranked schools including John Ross Robertson, Glenview, Lawrence Park Collegiate, and Havergal College. Enjoy easy access to Yonge Streets vibrant shops, dining, parks, and transit. This is your chance to create something truly special in a prime location. Property being sold in "as is, where is" condition and no gas and no hydro. (id:41954)
213 - 108 Garment Street
Kitchener, Ontario
Welcome to Garment Street Condos where modern design meets downtown convenience. This state-of-the-art building offers exceptional amenities including a rooftop pool, sports court, urban rooftop park with BBQs, yoga studio, fully equipped fitness centre and pet run all designed to elevate your lifestyle. This spacious 1-bedroom + den unit showcases premium finishes throughout such as stylish Spring Oak vinyl plank flooring, stainless steel appliances, upgraded 3cm granite countertops, and professionally installed window coverings. Located in the heart of the Innovation District, youre just a short walk to Googles Campus, Central LRT Station, Deloitte, Victoria Park, and KPMGs newest offices. This is your opportunity to live where Kitcheners future is being built! (id:41954)
206 - 51 David Street
Kitchener, Ontario
Luxurious Two-Story Condo with Views of Victoria Park Welcome to this exquisite two-story condo offering the epitome of upscale urban living with stunning vistas of Victoria Park. Boasting over 1300 sqft of meticulously designed interior living space, this residence offers a perfect blend of elegance and functionality. Top Floor Oasis: Step into the top floor featuring two large bedrooms, each graced with their own lavish ensuite offering the ultimate privacy and comfort. Wake up to views of Victoria Park from the comfort of your bed, creating a serene atmosphere to start your day. Main Floor Entertaining: The main floor exudes sophistication with a thoughtfully designed layout that includes a modern kitchen with upgraded cabinetry, high end applicances and granite countertops, a spacious dining/living room perfect for hosting gatherings, and a convenient laundry room for added convenience. The 2-piece powder room adds a touch of luxury for guests. Upgraded Features: This unit showcases a host of premium upgrades including roller blinds for privacy and light control, glass shower doors adding a touch of sophistication and a frameless glass sliding bathtub door enhancing the contemporary design. Additional Amenities: Included with the unit is a dedicated parking spot with an upgraded EV charger, perfectly tailored for residents with electric vehicles. Location: Situated in the heart of Victoria Park, this residence offers a vibrant urban lifestyle with an array of dining, shopping, and entertainment options at your doorstep. Don't miss the opportunity to experience luxury living at its finest in this stunning condo unit overlooking Victoria Park. (id:41954)
27 - 1591 South Parade Court
Mississauga (East Credit), Ontario
Lovely 3 Bed, 3 Bath Townhome Located in High Demand Creditview Area of Mississauga .Ground Floor Features Spacious Living/Dining Area, Eat-in Kitchen w W/O to Balcony + Open Concept Family Rm w Gas Fireplace. 2nd Level Boasts 3 Generous Size Bedrooms with Primary Offering 4 Piece Ensuite + WICC. Finished Lower Level Provides Additional Living Space. Freshly Painted , Carpet Free, Move in Ready! Steps to Schools, Transit, Place of Worship, Major Highways, Shopping . 10 Minute Walk to GO! (id:41954)
65 Garside Crescent
Brampton (Northgate), Ontario
Attention First-Time Home Buyers! Welcome to 65 Garside Crescent, a spacious and move-in ready 4+1 bedroom, 3 bathroom home located in a family-friendly neighbourhood of Brampton. This beautifully maintained property offers incredible value with a functional layout, generous living spaces, and a fully finished basement. The main floor features a bright and welcoming living and dining area, an eat-in kitchen with ample storage, and walkout access to the backyard. Upstairs, you'll find four well-sized bedrooms, including a comfortable primary bedroom. The basement includes an additional bedroom, three piece bathroom, and a spacious recreation area, ideal for a home office, or guest space. Located close to schools, parks, public transit, and all major amenities, 65 Garside Crescent is a fantastic opportunity for buyers looking to get into the market without compromising on space or location. Don't miss your chance to make this wonderful property your new home! (id:41954)
1208 - 1063 Douglas Mccurdy Comm
Mississauga (Lakeview), Ontario
WELCOME to RISE AT STRIDE Builder Sale - never lived in - Brand spanking new!. Great no non sense open concept floor plan with 2 bedroom, 3 baths, 1024 sq.ft. + 45 sq.ft balcony, ensuite laundry . High end building. full floor to ceiling windows, W/O balcony to beautiful unobstructed views, modern finishes, NO carpet, comes with parking & locker, steps to Lakeshore, shops, entertainment, restaurants, Lake Ontario, as so so much more! Highly sought after area - not to be overlooked **EXTRAS** Existing S/S Fridge, Stove, Microwave-Exhaust, B/I Dishwasher, Stacked clothes washer/Dryer. ATTENTION! ATTENTION! This property is available for the governments first time home buyer GST rebate. That's correct first time home buyers will get a 5% GST rebate! NOTE: this rebate is ONLY applies to New Home Builder Direst Purchase, does NOT apply to resale units. INCREDIBLE VALUE-NOT TO BE OVERLOOKED! (id:41954)
104 - 1063 Douglas Mccurdy Comm
Mississauga (Lakeview), Ontario
WELCOME to RISE AT STRIDE Builder Sale, never lived in. Great no non sense floor plan with 2 bedroom plus full den plus 2 full baths, 1061 sq.ft, patio 121 sq.ft. High end building. Full floor to ceiling windows, Engineered laminate flooring throughout, W/O patio, modern finishes, NO carpet, comes with parking & locker, steps to Lakeshore, shops, entertainment, restaurants, Lake Ontario, as so so much more! Highly sought area - not to be overlooked. Main Floor Loft Style - High Ceilings with walk-out to Patio. ATTENTION! ATTENTION! This property is available for the governments first time home buyer GST rebate. That's correct first time home buyers will get a 5% GST rebate! NOTE: this rebate is ONLY applies to New Home Builder Direst Purchase, does NOT apply to resale units. INCREDIBLE VALUE-NOT TO BE OVERLOOKED! (id:41954)



