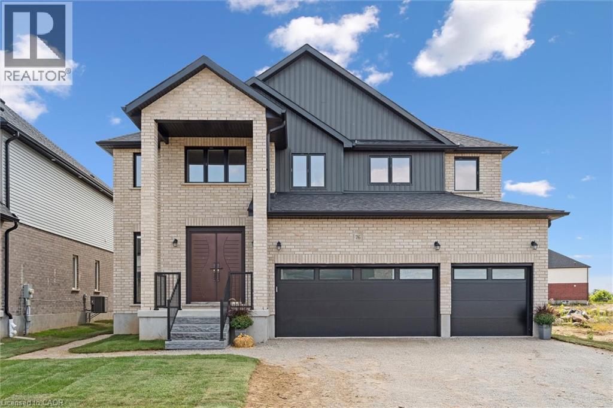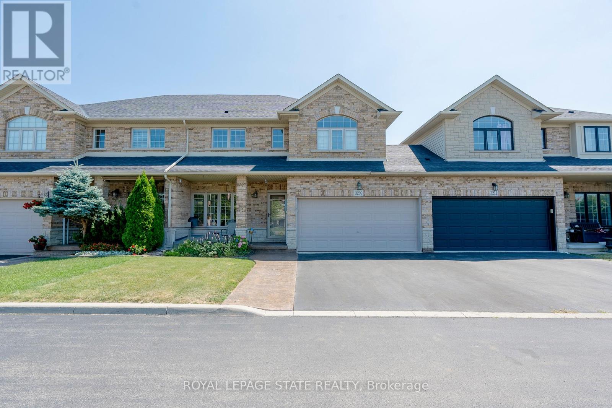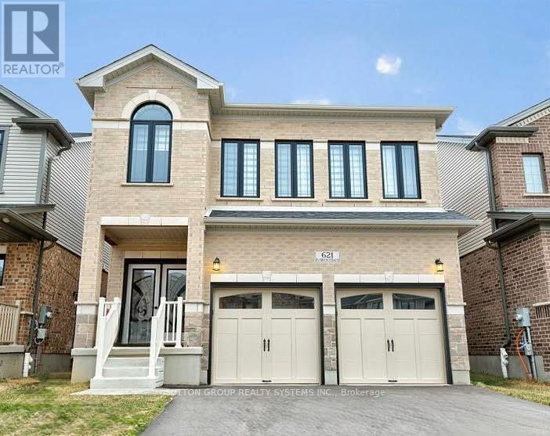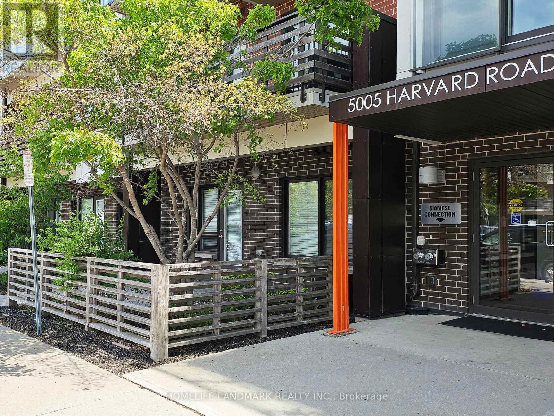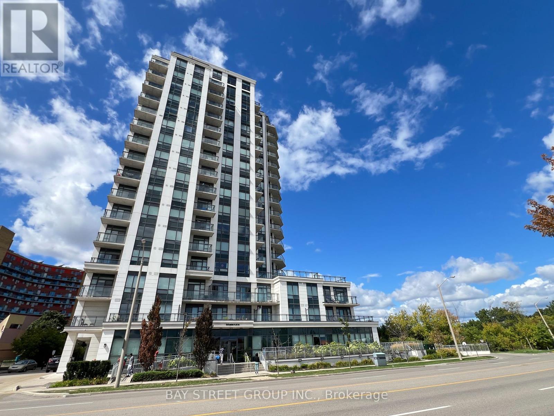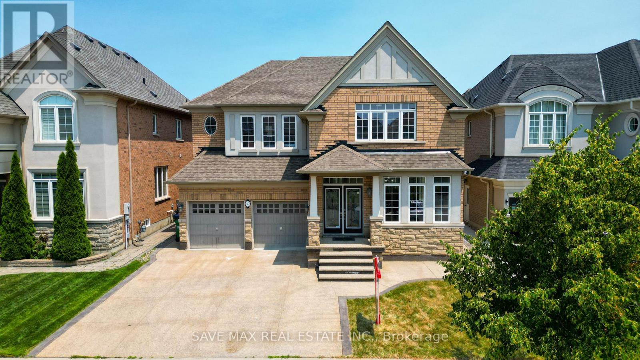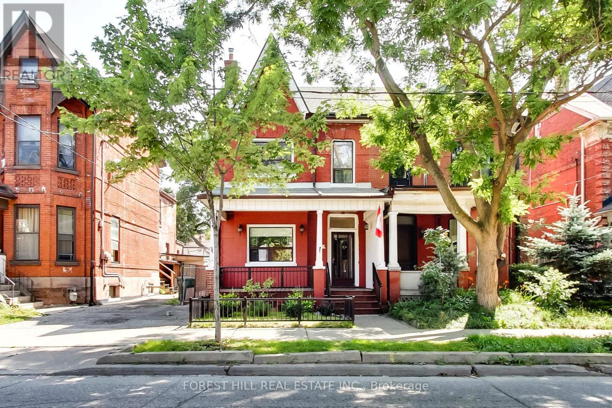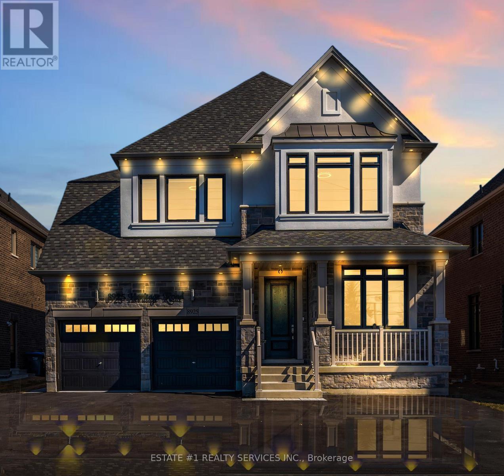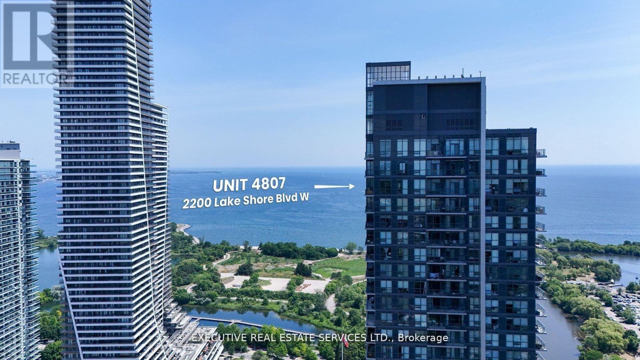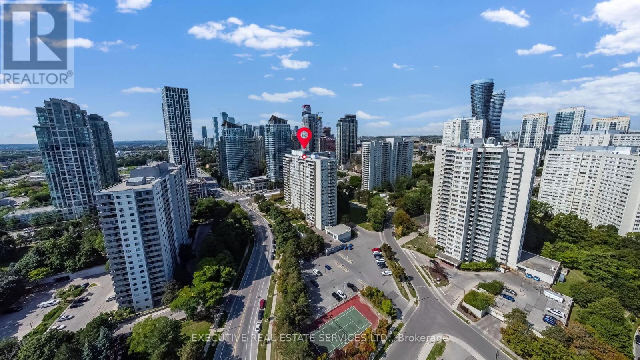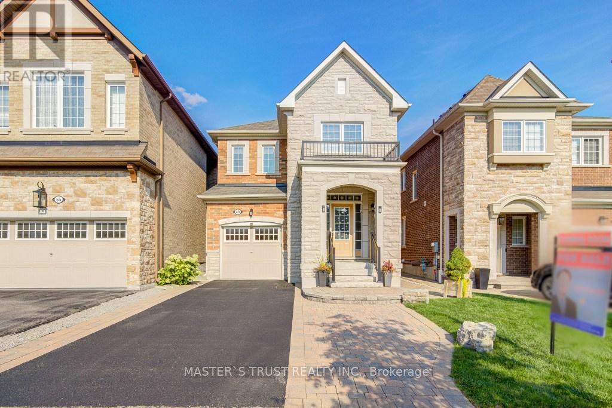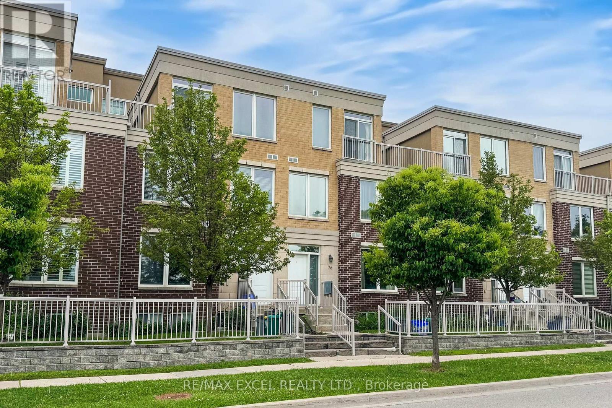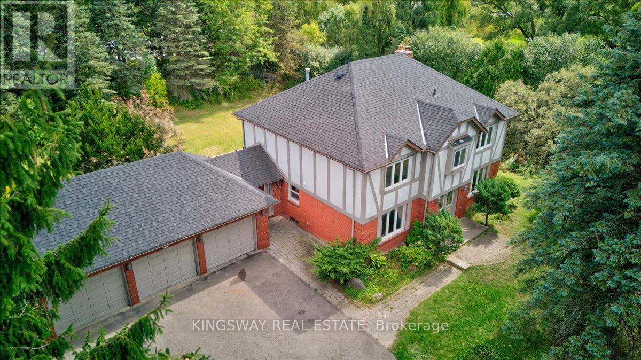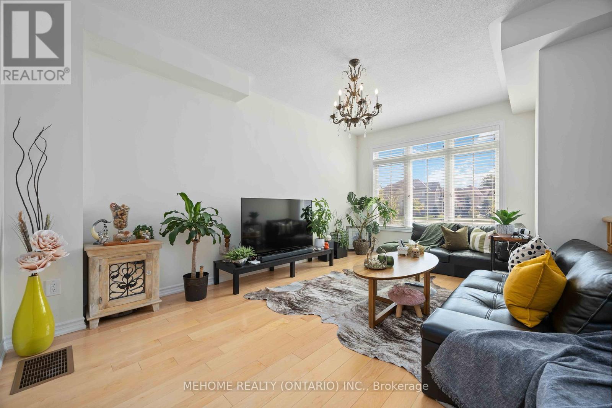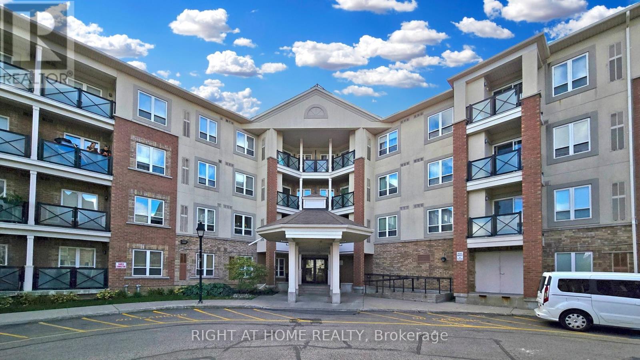76 Sass Crescent
Paris, Ontario
Welcome to 76 Sass Crescent, a brand new Carnaby Homes Masterpiece in one of Paris’ most desirable neighbourhoods. Known for their exceptional craftsmanship, thoughtful layouts, and timeless designs, Carnaby Homes delivers a residence that blends style with everyday practicality. This home features 5 spacious bedrooms plus a main floor den that can easily serve as a 6th bedroom, perfectly suited for growing or multigenerational families. A convenient 3-piece bathroom and Laundry on the main floor makes main floor living a true option. Upstairs, you’ll find 5 spacious bedrooms, thoughtfully designed to give everyone their own space. The primary suite stands out with two walk-in closets and a luxurious ensuite, while two of the secondary bedrooms share a convenient Jack & Jill bathroom, each with its own walk-in closet. The remaining two bedrooms are served by another full bathroom, creating comfort and functionality for the entire family. The lower level provides exceptional potential, with most of the electrical and plumbing already roughed in and a separate side entrance, ideal for a future basement apartment or in-law suite. Set on a quiet crescent close to schools, parks, shopping, and with easy access to Hwy 403, this is a fantastic opportunity to live, where quality and design come together to create a home built for real life, with Tarion Warranty. Note: Refrigerator, Stove and Dishwasher will be included in the sale as well a a concrete driveway. Some pictures are virtually staged. (id:41954)
18 Innisdale Drive
Toronto (Wexford-Maryvale), Ontario
Welcome to 18 Innisdale Drive, a truly exceptional two-storey home nestled on a generous 44 x 125-foot lot. This property perfectly blends comfort, convenience, and style, offering an ideal setting for modern living.Step inside and discover a home where every detail has been thoughtfully considered. The spacious interior is designed for both relaxation and entertaining, with a layout that flows effortlessly. The unfinished basement is a blank canvas, waiting for your personal touch to transform it into the space of your dreams. The property's large, pool-sized backyard presents an incredible opportunity to create your own private oasis. Beyond the home itself, the location is unbeatable and perfect for families. Enjoy the convenience of being within a short walk or drive of numerous schools including Precious Blood Catholic School, Wexford Public School, and sought after, Wexford Collegiate School For the Arts. You'll also find a variety of places of worship in the area. Enjoy the convenience of having numerous stores and restaurants just a short stroll away. Commuting is a breeze with excellent transit options, including a 10-minute bus ride to the Eglinton Crosstown LRT. For those who drive, easy access to both Highway 404 and 401 makes navigating the city and beyond a seamless experience. This is more than just a house; it's a lifestyle waiting to be embraced. (id:41954)
3209 Regional Rd 56
Hamilton (Binbrook), Ontario
Welcome to this spacious 3-bedroom, 4-bathroom freehold townhome located in the heart of family-friendly Binbrook. Nestled on a private road, this home offers comfort, privacy, and convenience, featuring a double car garage, a charming covered front porch, and a beautifully landscaped backyard with large stamped concrete perfect for outdoor entertaining or relaxing. Step inside to a bright, open-concept layout with a warm and inviting living room featuring a gas fireplace ideal for cozy evenings at home. The finished basement adds even more living space, complete with a second gas fireplace, a convenient half bath, and ample storage. Upstairs, the generous primary suite offers a walk-in closet and a luxurious ensuite with a jetted soaker tub and a large walk-in shower your private retreat to unwind. Additional highlights include a private patio area, spacious bedrooms, and a low monthly road fee. Ideally located close to parks, schools, and all local amenities, this move-in-ready home combines the ease of freehold ownership with the tranquility of a private setting. Dont miss your chance to own in one of Binbrooks most desirable communities! (id:41954)
621 Florencedale Crescent
Kitchener, Ontario
Welcome to 621 Florencedale Cres. Located in Huron South, Kitchener. This Detached home is situated on a 34ft x 104ft lot, complete with a fully fenced back yard. Boasting 2,600 sq. ft. of living space on the first and second level (APB). This home features 4 bdrms, 5 bathrms, + a 2-car garage, offering a seamless blend of luxurious living and functionality. Step into the bright, airy living room, where large windows bathe the space in natural light. The wide halls and impressive 9-ft ceilings further enhance the open and welcoming atmosphere. The heart of the home, the open-concept kitchen, is a chefs dream, featuring a water fall granite island with a flush brkfst bar, complete with a 4-pce S/S appliance package, along with a walk-in pantry for additional storage. The kitchen flows seamlessly into the breakfast area and great room, creating the ideal space to entertain friends and family. The main floor laundry with a door to access the 2 car garage with 2 garage door openers, and a professionally installed TESLA charger just adds another aspect of convenience. Upstairs, unwind in your dream primary bdrm, complete with a spacious w/in closet and a private 5-pce ensuite, including quartz counter, his-and-hers sinks, a soaker tub, and an oversized glass and porcelain tile enclosed shower. The 2nd bdrm complete with its own ensuite 4-pce bath with quartz counter top and glass enclosed shower and a w/in closet. Two additional well-sized bedrooms, along with a main 4-pce bath, ensure that this home will have enough space and will be functional for families of any size. The finished lower level could be used as an in-law suite, or perfect for the larger or extended family with older children. They can have their own space, as it comes complete with its own fully equipped kitchen, living room, 2 bedrooms, 4-peice bathroom and large above ground windows. (id:41954)
753333 2nd Line Ehs
Mono, Ontario
Located on a quiet rural country road, in a fantastic Southerly location close to town, this charming 4-bedroom, red brick Century home stately sits on 4.37 mature acres with views of the surrounding rolling countryside and neighboring farmers' fields. The history of this rare Victorian dates to the early 1800s with the Skelton family, and, for 145 years, this property was predominantly owned by the White family until 1985. Only one other family has owned this property since 1985! Offering endless potential, this residence has a detached 1.5-car garage and a large, approximately 70 ft. x 20 ft. driveshed with a steel roof and a concrete floor. A unique attribute of this property is the remnants and stone foundation of the large barn. Enjoy trails with apple, crab apple, and walnut trees, or unwind by the solar-heated, saltwater, in-ground pool and savor the abundance of birds, wildlife, and tranquility of the surroundings. Lovingly maintained by the current owners, this home exudes warmth and character, high ceilings, and beautiful wood trims, and offers approximately 3046 sq. ft. (MPAC). Explore the beautiful Bruce Trail network up the road. 5 mins to Mount Alverno Luxury Resort, Adamo Estate Winery, skiing, golfing at Hockley Valley Resort & Spa, plus farmers markets, coffee shops, quaint shops, restaurants, hospital, shopping and amenities in nearby Orangeville. A wonderful central location with easy commuter access to Highways 10 & 9. A 1-hour drive to Toronto. (id:41954)
56 Munroe Street
Hamilton (Industrial Sector), Ontario
Welcome to 56 Munroe St! This warm and cozy house boosts practicality and modern into your new home. The main floor features an open concept living room, dining room and brand new kitchen and island which makes it perfect for both entertaining and relaxing. With 3 bedrooms and a brand new full bathroom, with claw soaking tub, upstairs, it's a layout that works for a downsizing family or a growing family. The front porch and back deck are perfect for tranquility or entertaining. Recently modernized and updated, this house is move in-ready. Features; a Brand new front porch, Brand new deck, Brand new flooring throughout, Brand new windows (x9), Brand new kitchen cabinets (with spice rack and lazy susan), Brand new kitchen counter, Brand new kitchen Island, Brand new Interior 6-panel doors, Brand new handles, Brand new hardware, Brand new light fixtures, Brand new faucets, Brand new vanity, Brand new toilet, Brand new range hood, Open-concept layout, Freshly painted, Newer Appliances, roof is less than 5 years old, and a finished basement perfect for laundry, storage or extra space. 1,188 Above Grade Sq Ft and 600 Below Grade Sq Ft. **Front Lawn Parking is allowed, with an application to the City to make the curb, as fellow neighbors on the street have done. Street Parking is also allowed.** (id:41954)
101 - 5005 Harvard Road
Mississauga (Churchill Meadows), Ontario
Welcome to this beautifully maintained, move-in ready one-bedroom condo in the super convenient Churchill Meadows community. This rare ground floor unit boasts its own private entrance and patio, facing a peaceful parkette perfect for morning coffee or evening unwinding. Built by renowned developer Great Gulf, this home offers a bright open-concept layout with a modern kitchen featuring stainless steel appliances, upscale cabinetry, and a versatile peninsula that doubles as a breakfast bar or stylish entertaining space. Other features include ensuite laundry, one spacious underground parking space (big enough for both SUV & motorcycle/bike, bigger than other parking spots in the building), and a secure locker for extra storage. Enjoy exceptional convenience just steps from major anchors, restaurants, grocery stores, and the brand-new Churchill Meadows Community Centre & Sports Park. Close to the hospital, transit, and Highways 403 & 407, this location connects you to everything Mississauga has to offer. Residents have access to premium amenities including a fully equipped gym and an elegant party/meeting room. This condo is a rare find. Don't miss your chance to make it yours! (id:41954)
409 - 840 Queens Plate Drive
Toronto (West Humber-Clairville), Ontario
This bright, east-facing corner unit is the perfect find for a first-time buyer, a savvy investor, or someone looking to downsize. Soaked in sunlight from multiple exposures, the open layout feels spacious with its 9-foot ceilings. The practical one-bedroom-plus-den design offers flexibility with the potential for a second bedroom, and features a kitchen with granite counters and stainless steel appliances. With the essential inclusions of a parking spot and storage locker, this well-maintained condo is a complete package. Its highly-connected location provides effortless access to major highways (401, 427, 27), transit, Costco, Humber College, the hospital, and the Woodbine district, making it an outstanding value for anyone seeking a well-priced home with exceptional convenience and investment potential. (id:41954)
49 Scotchmere Crescent
Brampton (Bram East), Ontario
Welcome to This Immaculate 4+1 Bedroom Detached Home in the Prestigious Castlemore Area of Bram East! Offering 4184 sq. ft. above grade plus 1410 sq. ft.LEGAL 4 BEDROOM BASEMENT apartment with separate entrance, and an EV Charger, perfect for large families or generating rental income from basement ($4,000/month). The main floor features a thoughtfully designed layout with separate living, dining, and family rooms, a bright eat-in kitchen with pantry, and convenient main-floor laundry. Upstairs offers 4 spacious bedrooms plus a flexible office/den ideal for working from home or can be a 5th bedroom. Enjoy hardwood flooring throughout no carpet anywhere, fresh paint, modern pot lights, and oversized windows that fill the home with natural light.The professionally landscaped exterior includes a custom-finished driveway with parking for 7 vehicles (2 in garage + 5 on driveway), and a private backyard oasis with gazebo and storage shed. Located close to Gore Meadows Community Centre, Costco, Walmart, Hwy 427, Brampton Civic Hospital, top schools, grocery stores, and places of worship. A true gem for families seeking luxury, space, and rental potential in a highly sought neighborhood! Furnace (2025) Other Appliances - Chimney, Washer, Dishwasher, Refrigerator (2023-2024) (id:41954)
23 Lansdowne Avenue
Toronto (Roncesvalles), Ontario
Embrace this wonderful Victorian semi-detach home nestled in the heart of the Roncesvalles/Parkdale neighbourhood. Whether you're looking for a single-family residence, an income property to live in while collecting rent, or the perfect canvas to create your dream home, this property offers it all.Featuring stunning architectural details this home radiates character and charm. With 5 bedrooms and an impressive third-floor loft, there's no shortage of living space. The large double garage with laneway access also presents a rare opportunity for a laneway house addition. Enjoy the unbeatable location,steps from restaurants, cafés, shops, and public transit. Just a 5-minute drive to the Lake Shore/Gardiner and a 30-minute walk to High Park, everything you need is right at your fingertips.Dont miss your chance to own this truly special property in one of Toronto's most vibrant communities! (id:41954)
1029 - 5 Mabelle Avenue
Toronto (Islington-City Centre West), Ontario
Location! Location! Location! TRIDEL Luxurious Corner Lot Sun-Filled 2 Bed Suite 789 Sqft Living Space In The Heart Of Islington Village . This Elegantly Designed Residence Features A Modern Kitchen With Stainless Steel Appliances, Wide Plank Laminate Flooring, Abundance Of Natural Light, Filling The Space With Warmth And Comfort. Step Outside To Enjoy The Vibrant Islington Village Just Steps From The Islington Subway Station, With Easy Access To Major Highways, Shopping, Restaurants, Grocery Stores, And Everyday Essentials. Residents Will Enjoy World-Class Amenities Spanning Over 50,000 Sq. Ft., Including A State-Of-The-Art Fitness Centre With An Indoor Basketball Court, Indoor Pool With Sauna And Steam Rooms, Yoga Studio, Child Play Area, Outdoor Patio, Party Room, Guest Suites, Theatre Room, 24/7 Concierge, And More. This Unit Also Includes 1 Owned Underground Parking Spot & 1 Locker, Ensuring Convenience In The Heart Of The City , Just Move In and Enjoy, A Must See Condo (id:41954)
8925 Heritage Road
Brampton (Bram West), Ontario
**Rare **Luxurious **Estate Home with **Legal Basement Apartments in Bram West ! **Legal basement permit attached with schedule ** !! Big lot of 50 (wide )by 113 (deep ) loaded with upgrades !!Welcome to this 1-year-old luxury residence on a **premium lot along Heritage Road in highly desirable Bram West. Offering over 5,000 sq. ft. of living space, including basement where 3515 Sqfeet builder paper above grade is attached with schedules !! This custom-built home blends elegance, comfort, and functionality.Main Highlights:Premium Lot with parking for 10 vehicles10-ft ceilings & 8-ft doors on main floorGrand entry with custom 8-ft English doorSeparate living & family rooms with feature wallsMain-floor office with large windowsChefs kitchen with oversized island, extended cabinetry, quartz countertops, and built-in Jenn-Air appliancesFrench doors opening to expansive backyard for outdoor livingSecond Floor:5 spacious bedrooms with high ceilings & large closetsPrimary suite retreat with 2 walk-in closets & serene green views3 additional bathrooms with upgraded finishesLegal Basement Apartments (Brand New):Two self-contained 2-bedroom units with separate side entranceEach unit features a custom kitchen (quartz counters, premium appliances), designer bathrooms with glass showers, and accent feature wallsIdeal for extended family or rental incomeAdditional Features:Legal pot lights inside & out with premium fixturesHardwood floors throughout main and upper levelsLarge windows providing abundant natural lightVaastu friendly designUnobstructed green views offering peace & privacyLocation:Enjoy the rare blend of city living and countryside tranquility with quick access to Hwy 401/407, top schools, parks, and all amenities.This is a rare opportunity to own a truly luxurious estate home in one of Bramptons most coveted neighborhoods.Too much to explain must be seen !! Attachment of sch includes legal basement permit , survey and builder map .show and sell Its must see !! (id:41954)
Lph07 - 2200 Lakeshore Boulevard W
Toronto (Mimico), Ontario
Welcome to this stunning Lower Penthouse Corner Unit in the highly sought-after Mimico Lakefront Communities! This spacious and sun-filled 2 Bedroom + Study, 2 Bathroom suite offers a functional split-bedroom layout with floor-to-ceiling windows that fill the space with natural light and showcase northeast views of the city and lake. Enjoy the luxury of a huge, fully furnished private terrace, plus an additional balcony ideal for outdoor dining, relaxing, or entertaining above the city skyline.The modern open-concept kitchen is equipped with stainless steel appliances, sleek cabinetry, a glass tile backsplash, and plenty of counter space, flowing seamlessly into the living and dining area. The primary bedroom features a large closet and 4-piece ensuite, while the second bedroom offers generous space and natural light. The versatile study/den is perfect for a home office or reading nook. Additional features include 9-foot ceilings, full-sized stacked washer/dryer, hardwood floors, and ample closet space throughout.This unit comes with one underground parking space and a storage locker. Enjoy exceptional building amenities: fitness centre, outdoor pool, BBQ terrace, resident lounge, library, and more. Direct access to Metro, Shoppers Drug Mart, LCBO, Starbucks, and banks right below the building for unbeatable convenience. Located just steps from Lake Ontario parkland and waterfront trails, and minutes to the QEW, Gardiner Expressway, and Mimico GO Station, this location offers the perfect balance of urban lifestyle and lakeside serenity. Ideal for end-users or investors. Dont miss this rare opportunity to live in one of Etobicokes most vibrant waterfront communities! (id:41954)
2002 - 3590 Kaneff Crescent
Mississauga (Mississauga Valleys), Ontario
In the heart of central Mississauga! This bright and spacious property is steps from the future Light Rail Transit and just minutes from top city amenities, including the newly renovated Central Library, Celebration Square, City Hall, Square One Shopping Centre, Sheridan College, the Mississauga Transit Station, and the GO Bus Terminal. Enjoy seamless travel with quick access to Highway 403 and the Cooksville GO Train Station, and benefit from being only 10 km from Toronto Pearson International Airport.This home is perfect for first-time buyers, renovators, and investors alike. The balcony offers stunning west-facing views, capturing both northern and southern angles-perfect for soaking in the afternoon sun and breathtaking sunsets.Convenience is key, with two underground parking spaces located just one level below ground, close to elevators, plus a storage locker on the same level. Maintenance fees cover all utilities, including hydro, water, heat, A/C, and common elements, allowing for stress-free living.The condominium boasts an array of amenities, including a party room, children's playroom, table tennis and billiards rooms, an indoor pool, sauna, fitness facilities, an outdoor tennis court, and a spacious outdoor patio. The newly renovated grand lobby exudes modern luxury, while the well-manicured grounds offer a sense of pride and comfort in your home.For nature lovers, the Cooksville Creek Trail is just a nine-minute walk away, providing a peaceful escape within the city. (id:41954)
2331 - 3888 Duke Of York Boulevard
Mississauga (City Centre), Ontario
Spacious 2+1 bedroom, 2 bathroom condo with open concept dining and living rooms, a pre-wired surround sound system and elegant crown moulding throughout. Large modern kitchen with granite countertops, new fridge with ice maker and water dispenser, and new ceramic top air fryer/convection range. Marble countertops in the bathrooms, with a jacuzzi bathtub in the main bathroom, a Toto washlet bidet toilet and warming lamps to ensure that you stay warm and cozy!The condo is centrally located in downtown Mississauga, with easy access to major highways, shopping and entertainment centres. It enjoys a southern exposure with stunning lake views, property security, 24-hour concierge and ample guest parking. Built by the reputable Tridel Group of Companies, this condo has an impressive 30,000 sq ft of amenities including a gym, bowling alley, billiards, table tennis, movie theatre, party room, indoor pool, hot tub and saunas. Floor Plan is attached. (id:41954)
268 - 150 Honeycrisp Crescent
Vaughan (Vaughan Corporate Centre), Ontario
Stunning only 1 YEAR OLD M2 TOWNS TOWNHOUSE meticulously MAINTAINED BY OWNER. This bright CORNER LOT home offers over 1367 SQFT with 3 BEDROOMS & 3 BATHROOMS - a rare find at this price point. Designed with an OPEN CONCEPT layout, it features over $40K IN UPGRADES, including CUSTOMIZED SHELVING SYSTEM, SMOOTH CEILING, POT LIGHTS, LAMINATE FLOORING, and LUXURIOUS BLINDS THROUGHOUT. Recently NEWLY PAINTED, the space feels fresh and move-in ready. Enjoy VERY SPACIOUS interiors filled with NATURAL SUNLIGHT THROUGHOUT THE DAY, and step onto your BEAUTIFUL TERRACE. Among all M2 TOWNS, this unit boasts the BEST LAYOUT AND LOCATION. Perfectly situated near VMC, HIGHWAY 407/7/400, TTC, YORK UNIVERSITY, and one of the regions largest EMPLOYMENT HUBS. Nearby are popular local amenities such as IKEA, WALMART, VAUGHAN CORTELLUCCI HOSPITAL, CANADAS WONDERLAND, and VAUGHAN MILLS MALL. Enjoy excellent transit connections via VIVA, YRT, and GO TRANSIT. With SOUTH VMC TRANSFORMING through rapid condo and infrastructure growth, this is the PERFECT TIME FOR INVESTMENT or to enjoy as your own home. (id:41954)
49 Clifford Dalton Drive
Aurora, Ontario
Aurora St. John's Forest 3+1 Bedroom 3 Washroom Detached House Built by Mattamy! 9Ft Ceiling On The Main Floor, Very Bright, Spacious Open Concept Layout, Modern Design Kitchen With Stainless Steel Appliance And Upgraded Granite Counter Tops. Loft Area on 2nd Floor. Cork Floor for Cozy Bedrooms is Softer, More Comfortable Feel with Excellent Sound Insulation. Natural Light from Sun Tunnel on The top of Master Bedroom Washroom. Extended Driveway Interlock with 3 Parking Spots. Professional Landscape and Perfect Maintenance by Original Owners. Close to Highway 404, T & T, Super Store, Parks, Schools, Restaurant, etc. Ready to Move in & Enjoy! (id:41954)
215 Coon's Road
Richmond Hill (Oak Ridges), Ontario
Nestled In The Coveted Oak Ridges Enclave, This Distinguished Former MODEL HOME Stands Out For Its Authentic Craftsmanship And Timeless Quality. Rarely Offered, And One Of Only A Select Few Properties That Back Directly Onto A RAVINE, It Provides Serene Privacy, Lush Natural Views, And A True Sense Sf Sanctuary Rarely Found In Todays Market. Here, Every Window Frames Greenery, And Every Season Brings Its Own Beauty, Making The Ravine Setting Not Only A Backdrop But Also A Lifestyle. The Home Carries Not Only Architectural Strength But Also A Touch Of FENG SHUI Harmony, Thoughtfully Enhanced By The Current Owners To Cultivate A Balanced And Uplifting Environment. Over The Years, The Residence Has Been A Source Of Joy And Prosperity, A Place Where Comfort And Positive Energy Coexist. With ELEGANCE & PRACTICALITY In Mind, The Redesigned Kitchen Is The Centerpiece Of The Home, Combining Extended-Height Cabinetry, A Waterfall Quartz Island, Glass Backsplash, And Refined Lighting With Premium MIELE & KITCHENAID APPLIANCES. Both The Front And Back Yards Were Professionally Landscaped With Interlock/Limestone, Enhancing Curb Appeal And Creating Inviting Outdoor Spaces. Inside, A New HVAC System, Together With Soft And Purified Water Systems And A Whole-Home Ventilation Upgrade, Ensures Healthy, Efficient, And Comfortable Living Year-Round. OVER 3,000 SQ FT Of Refined Living Space, FOUR GENEROUSLY SIZED BEDROOMS And A FULLY FINISHED BASEMENT. The Lower Level Extends The Homes Versatility With A Bonus Bedroom, Wet bar, Electric Fireplace, And Spacious Recreation Area, Providing Endless Possibilities For Entertaining, Family Time, Or A Private Retreat. Surrounded By MULTI-MILLION-DOLLAR ESTATES In One Of Richmond Hill's Most Desirable Neighborhoods, 215 Coons Rd Is More Than Just A Home -- It Is A Rare Opportunity To Enjoy Timeless Elegance, Feng Shui Balance, Modern Upgrades, And An Unparalleled Ravine Setting, All In One Of The City's Most Prestigious Neighborhood! (id:41954)
76 Unity Gardens Drive
Markham (Village Green-South Unionville), Ontario
Capture Every Unforgettable Dawn Moment With This Facing East Condo Townhouse Right Across The Gorgeous Ray Street Park. With This Just Over 12 Years Old With Modern And Functional Design Of 3 Bedrooms Plus A Bright Basement, You Can Simply Forget About Rainy Spring Or Stormy Winter Days To Enjoy Direct Indoor Access To Langham Square Which Offers Unlimited Food, Fun & Groceries With T & T Supermarket. Very Low Maintenance Fee Which Also Covers TWO Indoor Parking Spots. Wood Floor All Over And Delightful Ambient Lights With New AC Unit And Laundry Set. Impressively Bright And Refreshing Thanks Extra Large Windows On Every Floor. High Demanded Top Ranked School Zone Surrounded With Tons Of Greenspace! Steps To York U, Go Station, DT Markham; Panam Centre, Ymca, Restaurants, 407, Markville Mall And Much Much More. (id:41954)
26 Cynthia Crescent
Richmond Hill (Oak Ridges), Ontario
Beautiful Tudor Style Home on approx. 1 acre of land in the prestigious & Exclusive Sought After Enclave of "Beaufort Hills Estate" in Upper Richmond Hill. Spectacular Inground Heated Salt Water Pool W/Spa, Gorgeous Land scaping & Surrounded by Tall Cedar Hedges for Privacy. This property comes with 3 car garage, lots of mature trees, extra large 2-Tier Cedar Deck for your summer entertainment. Property sold "as is where is" (id:41954)
251 Dundas Way
Markham (Greensborough), Ontario
Welcome to the coziest freehold townhouse in Greensborough, Markham. This double garage rearlane town is bright and spacious with 4 bedroom, 3 bathroom is perfect for families or first time home buyers.The open living and dining area is filled with natural light, ideal for everyday living and entertaining. The lower level offers a flexible bonus room great as a home office, guest suite, or playroom.Conveniently located just minutes from top rated schools, Mount Joy GO Station, parks, shopping, and dining. Close to top rated schools, Mount Joy GO Station, parks, shops, and restaurants. Low monthly POTL fee of $128.97 covers snow removal, garbage collection, and common area maintenance. (id:41954)
47 Whitburn Crescent
Vaughan (Maple), Ontario
((Offers Anytime!)) Welcome home! This gorgeous, 3-bedroom, 3-bathroom, two-storey, detached, fully-bricked home, sits peacefully on a beautiful, mature crescent in the heart of Maple! Enjoy soaring trees, gorgeous landscaping, modern fixtures, large bedrooms, 6-vehicle parking with private 2-car garage & 4-car driveway, and no sidewalk! Fully equipped with brand new stainless steel kitchen appliances, finished basement, side-door entrance, main floor laundry & mudroom, open-concept living & dining rooms, en-suite bathroom, and much more! A great sense of community in neighbourhood! Perfect for any family, professionals, retirees, & outdoor enthusiasts. Mins to highway 400, Maple GO Station, hospital, Wonderland, Reptillia. Steps to local schools, trails, restaurants, groceries & more! (id:41954)
325 - 10 Mendelssohn Street
Toronto (Clairlea-Birchmount), Ontario
Spacious 3 Bedroom, 2 Full Washroom Condo in Prime Location! Welcome to this beautifully maintained condo offering the perfect blend of comfort and convenience. Featuring 3 generously sized bedrooms and 2 full washrooms, this home is ideal for families, professionals, or investors.Located in a highly sought-after neighborhood, just steps from public transit Warden Subway, Top-Ranked schools SATAC, and all essential amenities. Whether you're commuting downtown or enjoying nearby parks, restaurants, and shopping, everything you need is right at your doorstep.Bright and functional layout with large windows. Updated kitchen with ample storage. Master bedroom with ensuite. Private balcony with neighborhood views. Well-managed building with low maintenance fees building insurance and water is included. One parking spot and locker included.Dont miss this opportunity to live in a vibrant and family-friendly community! (id:41954)
150 Vauxhall Drive
Toronto (Dorset Park), Ontario
Welcome to this beautifully renovated home, upgraded from top to bottom with care and attention to detail. Located in a highly desirable and convenient neighborhood, this home is move-in ready with brand-new appliances.Enjoy an open-concept layout filled with natural light, featuring a bright dining room with a walkout to the patio and backyard perfect for entertaining. Just steps from TTC transit, Costco, Highway 401, and grocery stores, this home offers both comfort and convenience. (id:41954)
