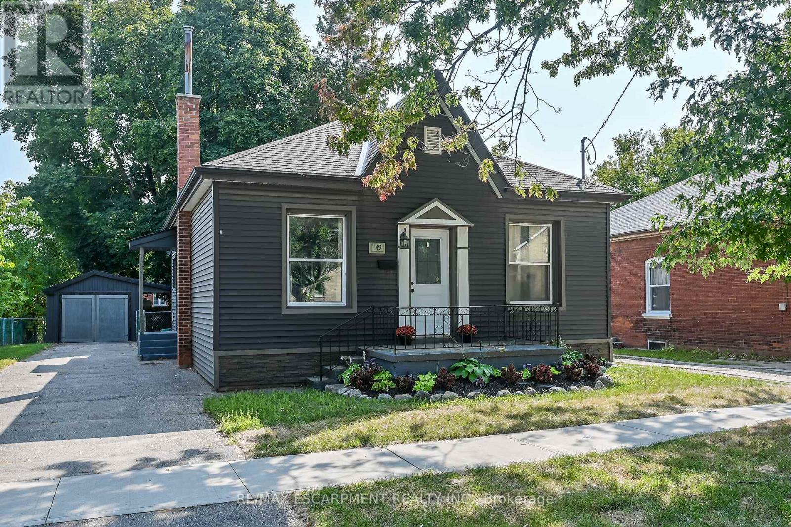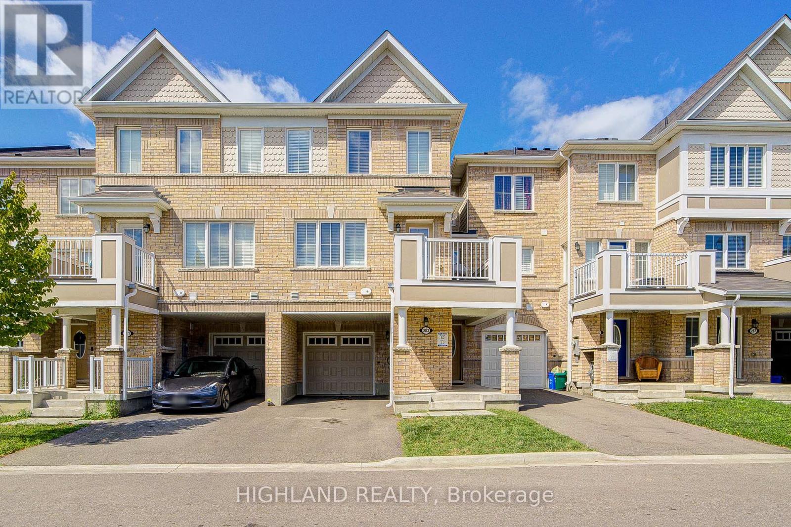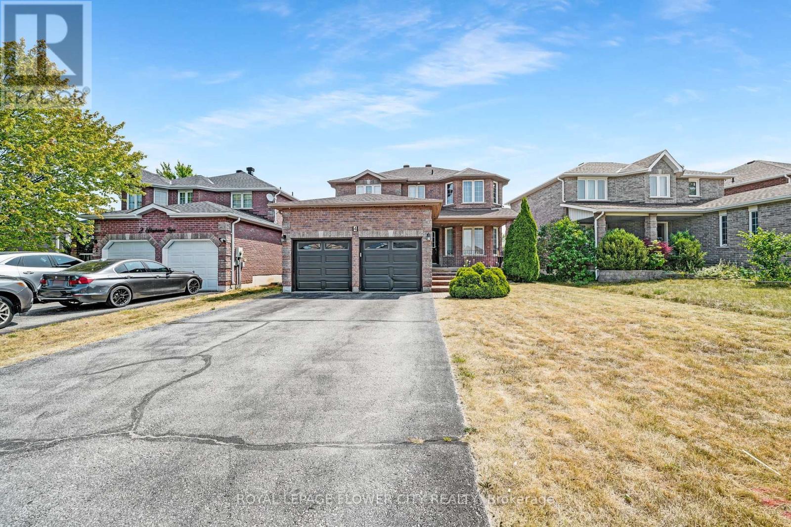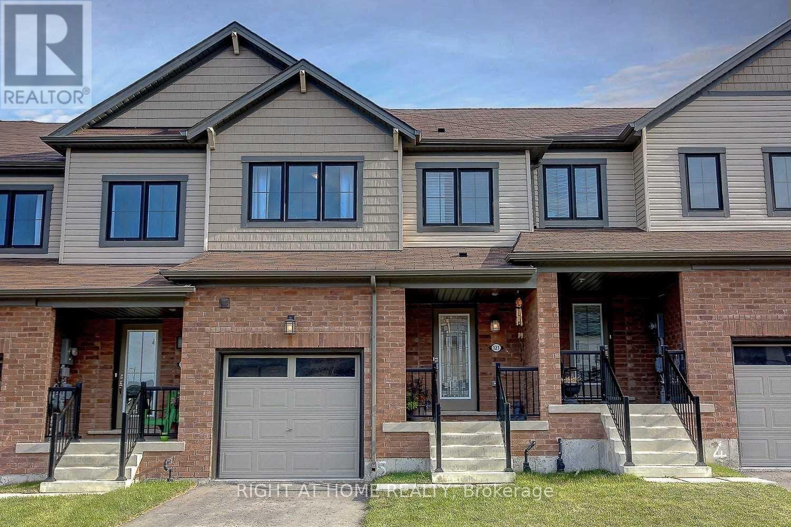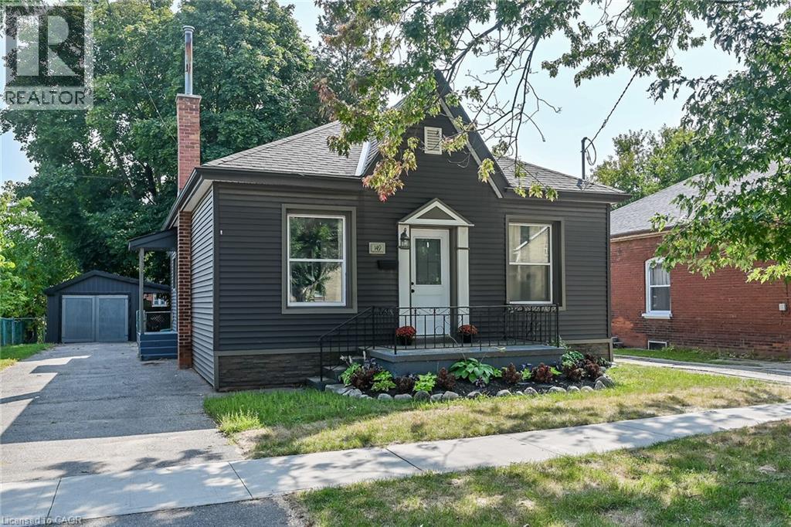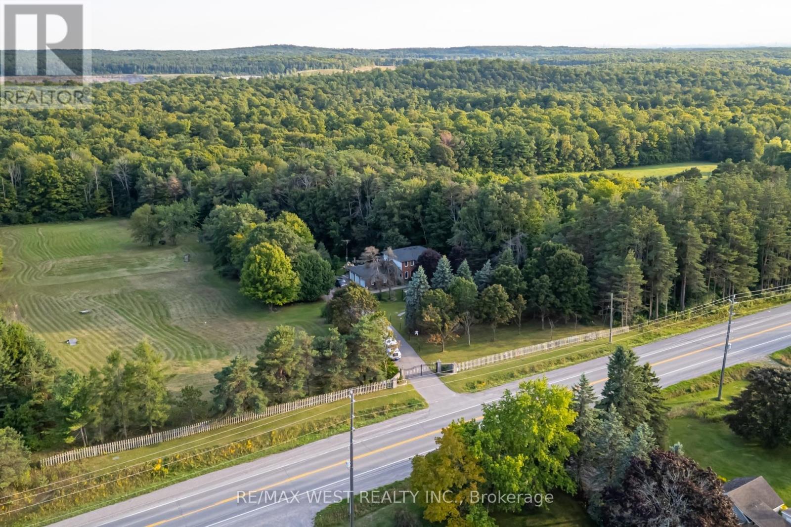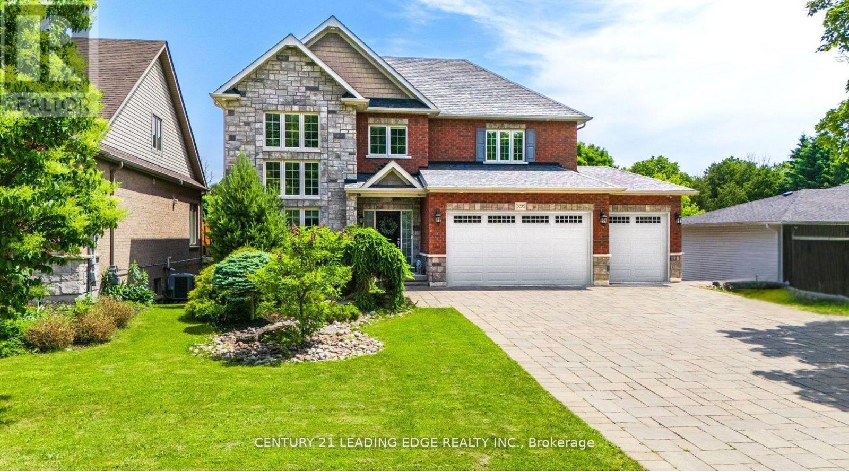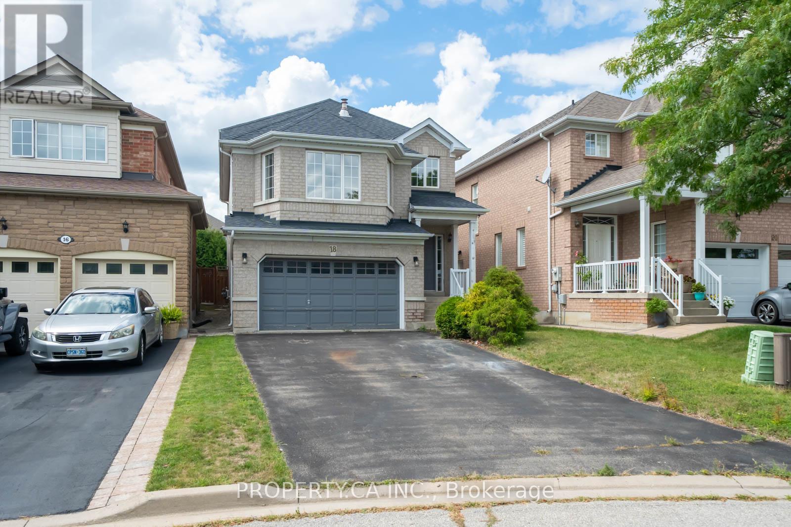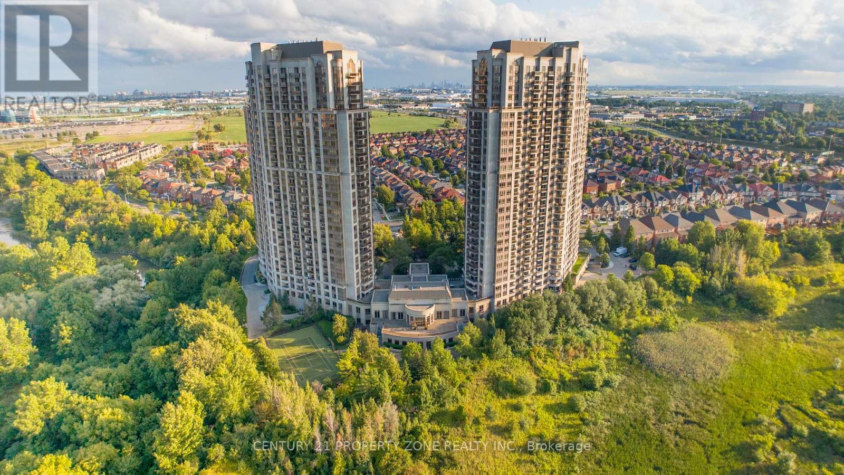149 Elgin Street
Brantford, Ontario
Beautiful one stry home built in 1910, with full basement, detached garage and fully fenced yard in quiet area of town - close to all amenities. Updated exterior siding creates great curb appeal for this 3 potentially 4 bedroom 1135sq ft home. Open concept living/kitchen/dining area, original hardwood floors, updated 4 piece bath, additional space at the back of the house which features a full laundry room, and a den/office/bedroom and walk out to the large rear deck. High ceilings through out the house, and lots of closets including a walk in closet in the master bedroom. Stairway to the basement - currently used for storage and to house the mechanicals of the house including newer natural gas forced air furnace with central air, 100 amp electrical on breakers, new PVC plumbing (no cast iron), new windows in basement. Vinyl windows through-out the house, and asphalt shingles are 10 years old. Bonus detached outbuilding with charming side covered porch has room for one car, or is an awesome man cave/workshop. Nice private yard with mature trees - good space for the pets or the kids! Flexible closing - move in ready! (id:41954)
283 Murlock Heights
Milton (Fo Ford), Ontario
Welcome this beautifully designed 3-bedroom, 2.5-bathroom freehold townhouse nestled in the highly sought-after Milton Ford community. The home features a versatile den on the main floor, perfect for a home office or private exercise space. The heart of the home is the open-concept modern kitchen, complete with a large island, sleek cabinetry, and seamless connection to a spacious formal dining area. A bright, oversized living room with expansive windows offers direct access to a large wooden deck, creating the perfect setting for indoor-outdoor living. The primary suite boasts a walk-in closet and a 3-piece ensuite, while two additional bedrooms feature their own closets and large windows, filling each room with plenty of the natural light. This property offers the perfect balance of comfort and convenience. With easy access to Hwy 401/407, public transit, shopping, and all essential amenities, this home is ideal for both professionals and families. Experience the welcoming charm of Milton Ford neighborhood, celebrated for its modern homes, safe streets, and strong sense of community. (id:41954)
203 Winlow Way
Middlesex Centre (Kilworth), Ontario
Welcome to 203 Winlow Way: The Upscale Townhomes in the Heart of Komoka. Move-in ready and designed with modern lifestyles in mind, 203 Winlow Way checks every box! This beautifully designed 3-bedroom, 2.5-bath freehold townhome offers 1,746 sq. ft. of thoughtfully planned living space in one of Komoka's most desirable neighbourhoods. Step inside to a bright, open-concept main floor featuring durable luxury vinyl plank flooring, ceramic tile in high-traffic areas, and oversized windows that flood the space with natural light. The kitchen is upgraded with cabinetry extended to the ceiling, a tiled backsplash, and a walk-in pantry, providing function and style for everyday living and entertaining. Custom window treatments are installed throughout the home. Upstairs, you'll find three generously sized bedrooms including a private master suite with a large walk-in closet and a four-piece ensuite with a stepless entry, fully tiled shower and glass door. A convenient second-floor laundry room makes daily routines a breeze. The basement, with ample natural light through oversized windows and a roughed-in bathroom, is ready for your personal touch and future finishing. Step outside to enjoy the expansive backyard and patio, with full sun in the afternoon and evenings. This home is located in the growing community of Komoka, this home is just minutes from parks, trails, top-rated schools, local shops, and easy highway access, all while being a short drive to London's west end. Schedule your showing with today to see seize this great opportunity! (id:41954)
4 Stephanie Lane
Barrie (Painswick South), Ontario
Welcome to this beautifully maintained 2-storey home, offering excellent curb appeal with a covered front porch, ample parking thanks to no sidewalk, and an attached 2-car garage with newer doors and inside entry. Step inside to a bright, spacious layout featuring a formal dining room, living room, cozy family room, and a recently updated laundry area. The eat-in kitchen boasts a new backsplash (2022) and opens to a large 10' x 20 deck perfect for entertaining. Newly installed flooring and stairs completed in 2022. Upstairs, you'll find four generous bedrooms, including a primary suite with a private ensuite. Enjoy the added benefit of no carpet throughout, with new hardwood stairs and flooring adding a modern touch. Located in a family-friendly neighborhood just minutes from schools, parks, shopping, and the Barrie South GO Station, this home truly has it all. (id:41954)
37 Maydolph Road
Toronto (Islington-City Centre West), Ontario
Welcome to 37 Maydolph Rd, a thoughtfully designed and lovingly maintained family home crafted by renowned builder Rusand Homes. With 4 bedrooms, 3 bathrooms and 2,657 square feet of living space, this one-owner property offers quality, comfort and room to grow. A spacious foyer greets you upon entry and leads into a home designed with room for the whole family. The expansive living and dining rooms are filled with natural light, offering an open and airy feel that's ideal for both everyday living and large family gatherings. The dining room's soaring cathedral ceiling adds architectural flair, making it a true entertainer's dream for holiday meals and special occasions. The eat-in kitchen seamlessly blends function and style, featuring granite countertops, stainless steel appliances, and warm wood cabinetry, all set within a practical layout that opens to the family room. This space features a cozy fireplace and walkout to the backyard and pool, providing effortless indoor-outdoor living. Upstairs, the primary suite features a spacious layout and private ensuite, while three additional bedrooms offer flexibility for family, guests, or office space. A skylight above the hallway fills the upper level with beautiful natural light throughout the day. The walkout basement offers incredible versatility with a rough-in for an additional bathroom and direct access to the backyard. Whether you envision an in-law suite, a teen retreat, or a custom rec room, the possibilities are wide open. Step outside to your private backyard paradise, complete with a stunning in-ground pool, patio lounge areas, and a dedicated space for outdoor dining. Whether you're enjoying a quiet morning coffee or hosting a summer get-together, this backyard is built for lasting memories. With a 1.5-car built-in garage, proximity to highways, schools, shopping, and parks, and a legacy of care and quality, this is a rare opportunity for families looking to upsize and settle into a truly special home. (id:41954)
121 Scarletwood Street
Hamilton (Stoney Creek), Ontario
Welcome to this beautiful home in the heart of Stoney Creek, perfectly situated close to all amenities including schools, shopping, parks, and easy highway access. This thoughtfully designed floorplan makes the most of every space, blending comfort and style for todays modern living.A glass front door opens to a bright and welcoming interior with ample storage throughout. The chef-inspired kitchen is a true highlight, featuring granite countertops, stainless steel appliances, a gas stove, above-range microwave, dishwasher, and undermount sink. It flows seamlessly into the open-concept dining, living, and eat-in areas ideal for family gatherings or entertaining friends.Upstairs, enjoy three spacious bedrooms including a primary retreat with its own ensuite, plus the convenience of a second-floor laundry. This home offers both function and elegance in a sought-after Stoney Creek location (id:41954)
149 Elgin Street
Brantford, Ontario
Beautiful one stry home built in 1910, with full basement, detached garage and fully fenced yard in quiet area of town - close to all amenities. Updated exterior siding creates great curb appeal for this 3 potentially 4 bedroom 1135sq ft home. Open concept living/kitchen/dining area, original hardwood floors, updated 4 piece bath, additional space at the back of the house which features a full laundry room, and a den/office/bedroom and walk out to the large rear deck. High ceilings through out the house, and lots of closets including a walk in closet in the master bedroom. Stairway to the basement - currently used for storage and to house the mechanicals of the house including newer natural gas forced air furnace with central air, 100 amp electrical on breakers, new PVC plumbing (no cast iron), new windows in basement. Vinyl windows through-out the house, and asphalt shingles are 10 years old. Bonus detached outbuilding with charming side covered porch has room for one car, or is an awesome man cave/workshop. Nice private yard with mature trees - good space for the pets or the kids! Flexible closing - move in ready! (id:41954)
21 - 661 Regional Road 21
Uxbridge, Ontario
Renovated 4+2 bedroom brick home on over 10 acres in sought-after Goodwood Estates! Enjoy the perfect mix of open, flat land (approx. 7 acres) and mature hardwood bush with private trails. Ideal for gardening, hobby farming, or equestrian use. Features apple & pear trees, perennial gardens, and beautiful natural landscaping. The home has been updated throughout, offering hardwood floors in all bedrooms, a finished walkout basement with separate entrance (great for in-law/multi-generational living), and a bright four-season sunroom. The primary suite includes a private ensuite with his-and-her closets. The modern kitchen showcases granite countertops, custom cabinetry, built-in stainless steel appliances, double sink, and a new stove. Bathrooms include spa-style showers& jacuzzi tubs. Additional highlights: 2 laundry rooms, 2 cold rooms, engineered hardwood basement flooring,200 AMP electrical, and a triple-car garage with paved driveway. Two outbuildings and two sheds provide ample storage. Outdoor amenities include private trails for hiking, biking, ATV, and snowmobiling. Backing onto Queensland Conservation Lands (future provincial park), this property is just minutes to Dagmar Ski Resort, Durham Forest, Stouffville, Markham & Toronto. A rare opportunity combining privacy, functionality, convenience! (id:41954)
3295 Tooley Road
Clarington (Courtice), Ontario
This custom-built 2-storey home is set on a deep lot on the desirable Tooley Rd. Boasting over 4,000 sqft of luxury living space, this property features 4 + 1 beds, 4 baths, & resort-style amenities. Vaulted ceilings grace both living & family rooms, complemented by pot lights and gleaming hardwood floors. The gourmet kitchen showcases breakfast bar, granite countertops and s/s appliances, opening onto a breakfast nook with walk-out access to deck overlooking the backyard. The expansive sunken main-level family room includes a cozy gas fireplace. Main-level laundry room with access to garage. The primary suite is a serene retreat with 2 separate walk-in closets, coffered ceilings, & 5pc ensuite. A decadent finished walk-out basement includes a theatre-like rec room with 103'' projection screen, pool table, & custom built stone bar. This space overlooks the backyard & is ideal for entertaining all ages. Enjoy your private in-ground pool, accompanied by a cabana- perfect for relaxing or hosting summer get-togethers. Experience premium sound with a professionally installed, built-in surround sound system on the main level, basement, & extending seamlessly into the backyard. With no expense spared, this custom audio setup transforms everyday living into a cinematic, immersive experience perfect for entertaining, movie nights, or relaxing outdoors with music at your fingertips. Take advantage of your own putting green backing onto a treed area & stream. The expansive lot offers privacy & green space, with a mix of brick & stone facade adding stately curb appeal. Additional outdoor perks include a garden shed & mature landscaping with in-ground sprinkler system. Attached 3 car garage & plenty of room for multiple vehicles in the private driveway. Tooley Rd is nestled between hwy 407 & 401, offering a mix of rural living & city amenities. It's located close to Pebblestone golf course, schools, grocery stores & many restaurants & shops to explore. (id:41954)
1922 141 Highway
Muskoka Lakes (Watt), Ontario
Don't Miss Out on This Country Gem! Escape to the peaceful countryside of Utterson and fall in love with this charming, raised bungalow. Tucked away on a beautifully landscaped lot surrounded by mature trees, this delightful 3-bedroom, 1-bath home offers the perfect blend of privacy, nature, and relaxed country living. Step inside and be welcomed by a bright, airy open concept living and dining space where large windows and sliding glass doors flood the home with natural light. The kitchen features stylish black cabinetry, warm wood countertops, and stainless-steel appliances ideal for everyday meals or entertaining friends. The Primary Bedroom includes double closets and a unique wood accent wall for a cozy touch, while the additional bedrooms offer ample space and forest views. Just off the living room, you'll find a versatile bonus room perfect as a mudroom, Muskoka Room, or creative space! Enjoy the ease of main floor living with a walkout to the expansive front deck and gazebo your go-to spot for morning coffees, summer BBQs, or simply taking in the tranquil surroundings. The manicured yard and thoughtful gardens create a peaceful, colourful oasis, with a firepit ready for evening gatherings under the stars. The lower-level open-concept Rec Room is bursting with potential, and the built-in workshop/garage space opens to a covered carport and additional storage areas. The main floor laundry room is already set up with a sink and could easily accommodate a laundry relocation for added convenience. Perfectly located less than 20 minutes from Rosseau, Huntsville, and Bracebridge, and close to lakes, trails, and all the natural beauty Muskoka has to offer this home is a true haven for nature lovers and anyone seeking a quiet, country lifestyle. Act fast with this price and motivated seller, this property wont last long! (id:41954)
18 Cobbler Street
Brampton (Fletcher's Creek Village), Ontario
This detached home is ideal for contractors and end users who have a vision to finish this home. Good original bones with 3 bedroom and 3 bathrooms but currently requires renovations. Opportunity to make this home the way you want! 2083Sf of above ground space, 2 car garage and spacious backyard. Must sell! Being sold as a power of sale. (id:41954)
1411 - 710 Humberwood Boulevard
Toronto (West Humber-Clairville), Ontario
Experience luxury living in this Tridel-built 2 bedroom, 2 full bath condo with breatht a king views. Featuring 9 ft ceilings, modern kitchen, open-concept living & dining, and a walkoutbalcony perfect for all seasons. Ensuite laundry + locker for convenience!Easy access to Hwy 427, 401 & 407. Minutes to Humber College, Hospital, TTC, Woodbine Mall & Casino, and scenic trails.Resort-style amenities: indoor pool, fitness centre, sauna, tennis court, party room, guestsuites & visitor parking.Low maintenance fees + low taxes = unbeatable value!Includes parking, locker, appliances, light fixtures & window coverings just move in and enjoy! (id:41954)
