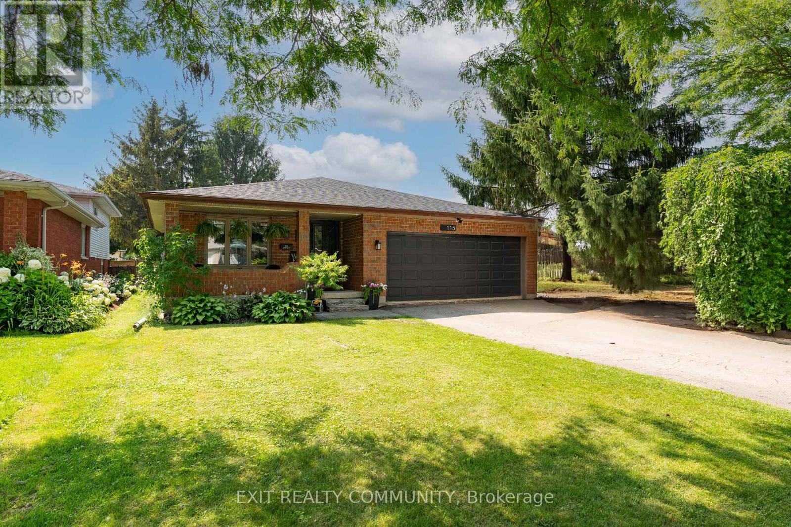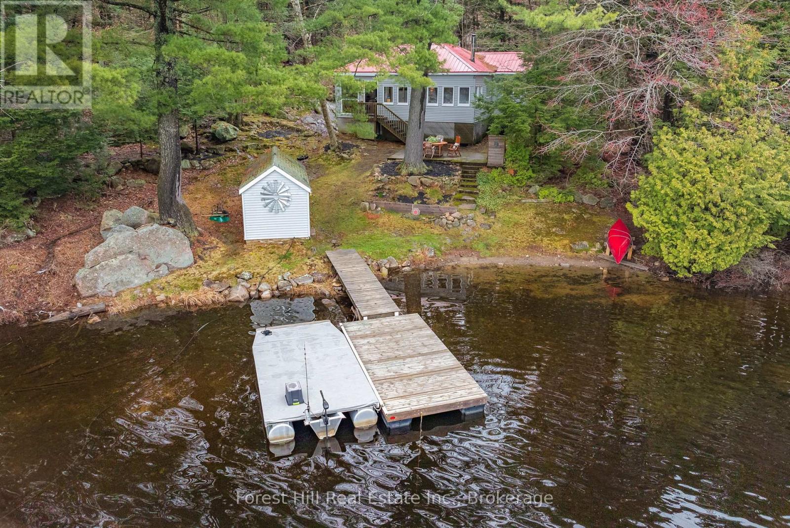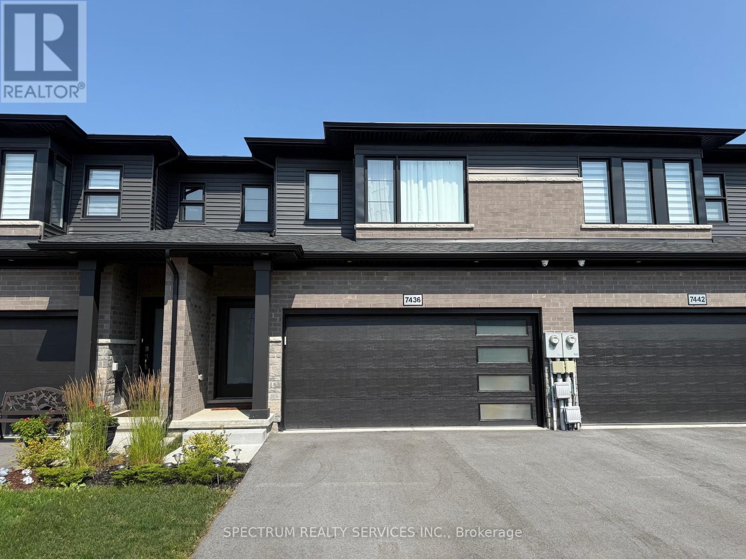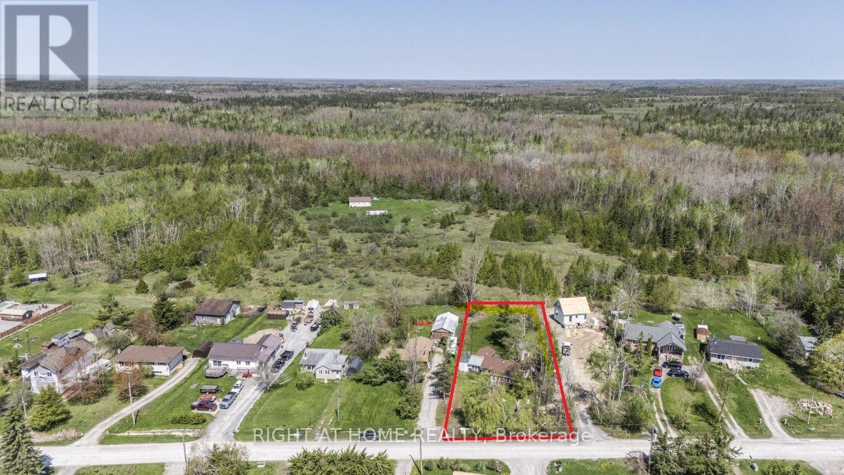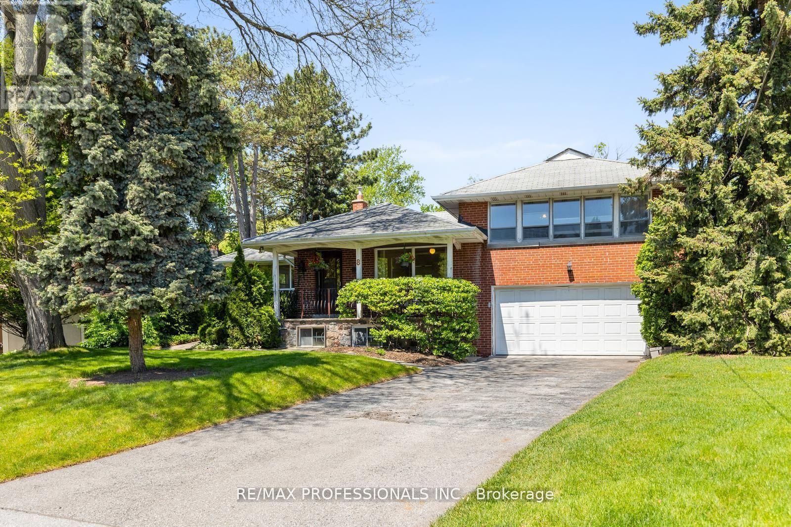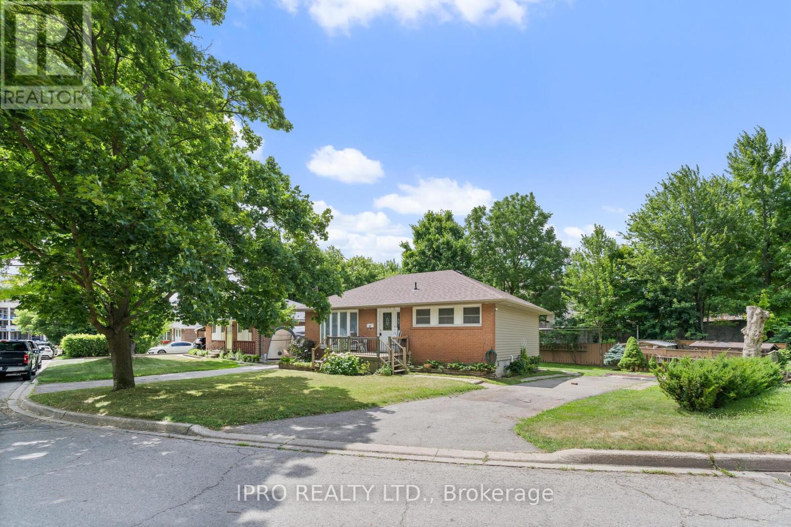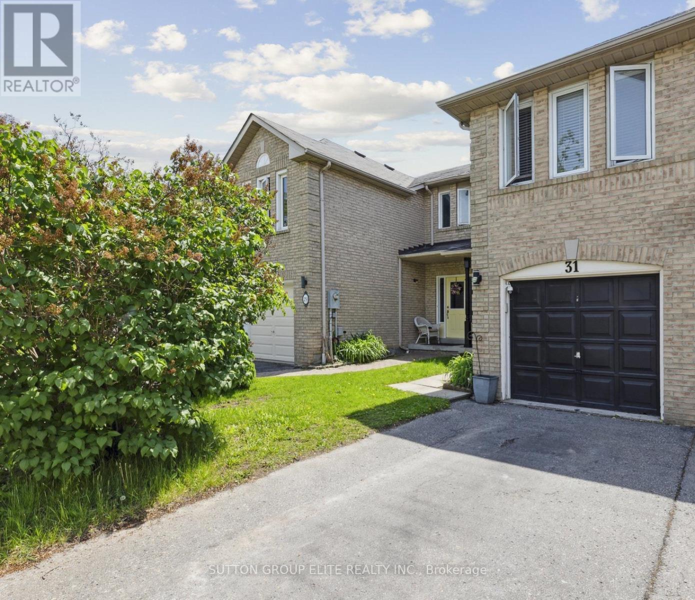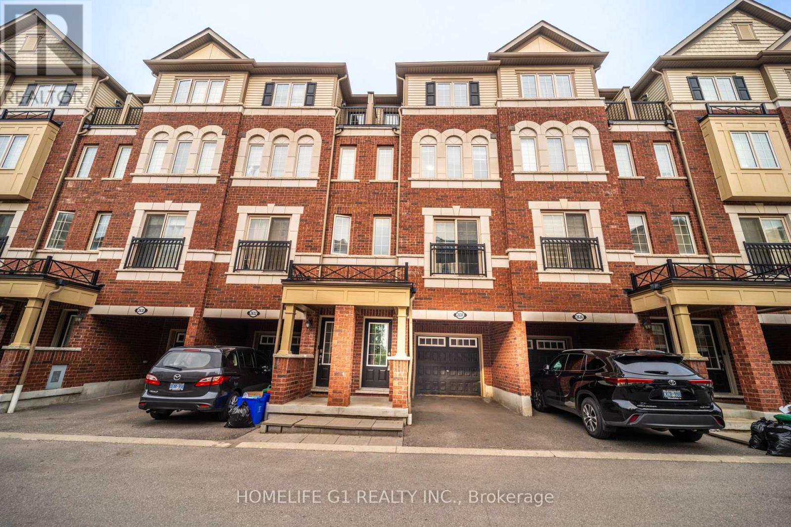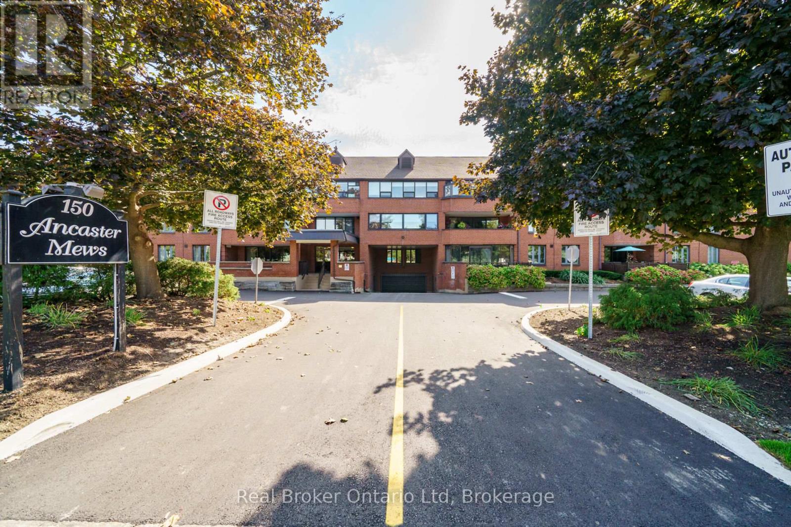148 Harrongate Place
Whitby (Taunton North), Ontario
Welcome to this lovely three-bedroom home, perfectly situated in the highly sought-after North Whitby neighbourhood! This family-oriented residence offers an ideal blend of comfort, space, and convenience. Set amidst beautiful walking trails and conservation areas, it's the perfect location for nature lovers and active families. Inside, you'll find a thoughtfully designed layout with spacious principal rooms. The bright family room overlooks the eat-in kitchen, providing the perfect space for both entertaining and everyday living, while the formal living room adds extra flexibility for gatherings or relaxation. Upstairs, discover three generous bedrooms, including a stunning primary suite featuring a spa-like ensuite with a separate shower, a luxurious soaker tub, and walk-in closets. The second-floor laundry room adds everyday convenience. The entire home looks beautiful, ready for you to move in and enjoy. Step outside to your private, fully fenced backyard, complete with a spacious deck and charming gazebo-perfect for outdoor dining and summer gatherings. This fantastic home is ideally located within walking distance to McKinney Recreation Centre, Walmart Plaza, Robert Munsch Public School, and the vibrant Liza Park. Commuters will appreciate the quick access to Highways 401, 407, and 412, making travel throughout Durham Region and the GTA effortless. You're also just minutes from shops, restaurants, schools, and transit options. Don't miss the chance to make this wonderful property your new home, a must-see in one of Whitby's most desirable communities! ** This is a linked property.** (id:41954)
115 Fairchild Crescent
London South (South X), Ontario
Discover the perfect blend of comfort and style in this beautifully updated family home, ideally situated on a serene, tree-lined street. This family home offers both the charm of a cozy family space and the sophistication of a modern home, perfectly suited for those looking to move up or establish their first family residence. Lots of recent updates ensure a move-in-ready experience. As you step inside, you'll be greeted by an open and airy layout featuring large windows that bathe the home in natural light. The split-level design makes for an efficient use of space, providing distinct yet connected living areas.The heart of the home is the updated kitchen, equipped with modern appliances and ample counter space, perfect for culinary adventures. From here, you can overlook the adjacent family room, making it easy to stay connected during family gatherings or while entertaining guests.Relax in any of the generously-sized bedrooms, each offering plenty of storage and comfort. Additional bedrooms are ideal for a growing family, guests, or a home office. The lower levels provide flexible space options, including a rec room, home gym, or additional guest accommodation.The thoughtful design, coupled with its prime location, ensures this property will cater to all your lifestyle needs. Whether you're looking to entertain, expand your family, or simply enjoy home, this listing promises to deliver.Take the next step toward making this house your home. (id:41954)
1010 Nest Lane
Lake Of Bays (Ridout), Ontario
If you've been looking for a unique and special property on a quiet, tranquil, spring-fed lake in Muskoka, then this is The One! This is your opportunity to enjoy nature and privacy with 167 feet of shoreline frontage together with a mature forested 2.4 acre lot that backs onto AND is situated beside CROWN LAND, that stretches down the lake a long distance, amounting to approx. 90% (+/-) of the entire lake shoreline (i.e. only 12 cottages on the lake). The lake is approximately 1.5 kilometers long and 100 ft deep in places, is stocked with Splake and doesn't fluctuate more than one foot on average! Hike on a trail around the lake on the crown property! Pride of ownership shines, as the property has been owned and well-maintained by the same family for the last 35 years. This 3-season cottage offers an open concept kitchen and living room area with a wood burning fireplace/stove with calming tranquil views of the lake. It's the perfect gathering place for friends and loved ones to create memories with. There are 2-bedrooms, enclosed sunroom and updated 4-pc bathroom. The bunk house, up on the hill, is secluded in the woods and is an optimum retreat for overflow of guests, or a child's dream playhouse! Breathtaking views of Grindstone Lake await your senses at the end of the dock, outside stone patio or firepit. Enjoy a hard-packed sand beach to wade into the beautiful refreshing water for swimming, or jump into deep water off the end of the dock. Located close to a vast network of trails for hiking, ATVing, snowmobiling, mountain biking and snowshoeing. The charming town of Dorset is only a few minutes away. Only 2 1/2 hrs from the GTA! Start your cottage dreams here among the calls of the loon and owl under dark, star-lit skies at night or sunny blue skies in the day! (id:41954)
654 Bromley Avenue
North Bay (Widdifield), Ontario
Do not miss this spacious and well-maintained 2-storey semi-detached home in the desirable Widdifield neighbourhood. This home offers 4 bedrooms and 3 bathrooms across three levels, with a flexible layout ideal for families or multi-generational living. The open-concept main floor features a bright living room, dining area, and kitchen with a brand new hood vent, plus a walk-out to the backyard deck and above-ground pool. Upstairs includes two bedrooms and a bonus room perfect for a home office or studio. The lower level includes a fourth bedroom and a newly added kitchenette, offering great potential for an in-law suite or rental setup. Recent updates include a new heating system for added efficiency and comfort. Garage door opens to a6'10"x11'3" storage shed. Walking distance to Laurentian Park and trails, and close to schools, shopping, ski hill, and Granite Club. Flexible possession available. (id:41954)
1064 Monmouth Road
Windsor, Ontario
In the Heart of Historic Walkerville with cafes & restaurants within a couple blocks, Willistead Park at your doorstep, prime location for transit and amenities while enjoying all that Walkerville has to offer. 2 separate units with the potential for an ADU with garage and back yard oasis in the city. Ideal location, outstanding potential, supplementary income, what more do you need!! (id:41954)
7436 Matteo Drive
Niagara Falls (Brown), Ontario
Impeccable Freehold 3 Br Townhome (1696 Sqft Above Ground) With Attached Two-Car Garage Locates In A Desirable Neighborhood Of New Forest View Subdivision. Main Floor 9' Ceiling, Open Concept. Wide Stairs Lead To The 2nd Floor, 3 Spacious Bedrooms and Laundry Stackable Washer/Dryer. Larger master Bedroom has Walk-In Closet and 4pc Ensuite With Upgraded Glass Enclosed Shower and Soaking Tub. There Is Also 2nd Bedroom With 3pc Ensuite. 3rd Washroom is Conveniently Located Closer To The 3rd Bedroom. In Addition You Can Enjoy Your Privacy At Fully Fenced Backyard and Gazebo. This Home Is Close To All Amenities Like Costco, Fresh Co, Major Highways, Great Schools, Trails, Pond and Parks. (id:41954)
871 Fallis Line
Cavan Monaghan (Cavan Twp), Ontario
Welcome to this stunning 4-bedroom, 4-bathroom two-storey home in charming Millbrook, offering over 2,500 sq. ft. of beautifully designed living space. Featuring 9-foot ceilings and gleaming hardwood throughout, this spacious layout includes a bright main floor living room with cozy fireplace, main floor laundry, and massive windows that flood the home with natural light. The chef's kitchen is equipped with premium JennAir stainless steel appliances, including a 6-burner industrial-grade gas stove. Upstairs, the luxurious primary suite boasts a spa-inspired 5-piece ensuite with glass shower, soaker tub, and double vanity. Bedrooms 2 and 3 share a Jack &Jill 4-piece bath, while Bedroom 4 offers a private 4-piece ensuite and walk-in closet. The full-height unfinished basement provides endless potential - a blank space awaits your touch. Take a step outside for a fully fenced backyard oasis, perfect for entertaining. (id:41954)
194 Mcguire Beach Road
Kawartha Lakes (Carden), Ontario
Looking for the ideal location for a summer home, a renovation project, or an investment opportunity? This property offers value, potential, and proximity to nature. Located just 74miles from Toronto, this 2-bedroom detached bungalow is nestled in the heart of Kawartha Lakes, with year-round access on a generous 72 ft x 227 ft lot backing onto serene, wooded farmland your very own private slice of countryside. Just a short walk away, enjoy shared water access to Canal Lake, complete with a dock and boat launch. Part of the Trent-Severn Waterway, Canal Lake is a haven for boating, fishing, and endless summer adventures. The property is also close to ATV and snowmobile trails, making it perfect for year-round recreation. Inside, you'll find a bright and inviting open-concept kitchen and living area with a cathedral ceiling, adding height and character to the space. A separate family room features a large picture window overlooking the front yard, while a sun-drenched sunroom with wall-to-wall windows offers a perfect spot to unwind or entertain. The home includes an existing 2-piece bathroom (sink not currently connected). Additional highlights include a new water pump, a large storage shed, an enclosed carport, and two extra outbuildings ideal for tools, equipment, or outdoor gear. (id:41954)
245 - 1508 Upper James Street
Hamilton (Central), Ontario
Own your future with one of Canada's fastest-growing quick-service restaurant franchises, Twisted Indian Fusion Street Food. This fully turn-key location in Hamilton is situated in a high-traffic retail plaza, offering exceptional visibility, consistent footfall, and ample customer parking. With a modern layout and established operations, this unit delivers strong food and labor margins, perfect for entrepreneurs looking for reliable cash flow from day one. Supported by a rapidly growing franchise with locations across Ontario, Alberta and British Columbia. You'll benefit from full training, proven systems, and ongoing support. Whether you're a seasoned operator or a first-time buyer, this is a scalable and future-ready opportunity in the booming fast-casual space. Take advantage of this rare chance to step into a thriving business in a high-demand market act fast! (id:41954)
111 Sofron Drive
Cambridge, Ontario
OPEN HOUSE - Sat, July 19 & Sun, July 20, 2-4 pm. Welcome to 111 Sofron Drive where beauty, functionality and income potential come together in one truly stunning home. From the moment you arrive, you'll be impressed. The curb appeal is just the beginning and as you step inside, you're greeted by a bright and elegant interior, thoughtfully updated with premium finishes throughout. The layout flows effortlessly, guiding you into the massive chefs kitchen, with quartz counters and oversized island, where modern features, generous counter space and ample storage make it the heart of the home perfect for both entertaining and everyday living. But this home is more than just beautiful its smart. You'll save on energy bills with top-grade triple-pane windows, offering incredible insulation year-round. And thanks to the fully transferable solar panel system, the current owners have been earning an average of $10,000 annually by selling energy back to Cambridge Hydro. Downstairs, you'll find a beautifully finished in-law suite complete with its own private entrance, a comfortable space for extended family to stay or future duplex potential. Step out back and take a deep breath. The backyard is private, has a large two tier deck, fully fenced and backs directly onto lush green space your own slice of nature right at home. And lets not forget location. You're close to top-rated schools, recreation centers, nature trails, great shopping, and you're perfectly situated for 401 commuters. This is more than just a home its a lifestyle upgrade, an income generator and a peaceful retreat all in one. With endless charm and earning potential, 111 Sofron Drive is truly a win-win. Book your private showing today and see it for yourself! (id:41954)
Th103 - 1381 Lakeshore Road E
Mississauga (Lakeview), Ontario
Welcome to Exhale Lakeview Condominiums, an award-winning development nestled between Mimico and Port Credit in South Mississauga. This 1,005 sq. ft. townhome is part of the exclusive townhomes collection thoughtfully designed by Brixen Developments and tailored for modern living. The home features a spacious open-concept main floor with a private Terrace off the living room a perfect spot to enjoy your morning coffee, ideal for entertaining guests, BBQ, or simply relaxing and taking in the views. Upstairs, you'll find two generously-sized bedrooms and a 3 pc main bathroom, with laundry conveniently located on the same level for ease and comfort. You also have full access to all the wonderful amenities of the 11 story building including a fabulous rooftop patio overlooking lake Ontario and Toronto's skyline, a fully equipped gym, party room, pet spa, outdoor lounge, children's playroom and more. The home also includes one underground parking space with a private tandem storage unit for additional storage. First time buyers, you may be eligible for up to $74,000 in GST/HST rebates through Government programs. Commuting is a breeze with quick access to Highways 427, the QEW, the Long branch GO Station is just minutes away with a future Go station coming soon and public Transit is just steps away. You'll enjoy abundant shopping, dining, and entertainment options, with plenty of outdoor activities in the Lakeshore area. (id:41954)
8 Glendarling Road
Toronto (Edenbridge-Humber Valley), Ontario
Welcome to 8 Glendarling Rd A Rare Opportunity in Prestigious Edenbridge. Situated in one of Torontos most desirable neighbourhoods,this 4+1 bedroom, 4-bathroom side-split home offers over 3400 sq ft of total living space on an exceptional 50.48 x 174 ft lot. 8 GlendarlingRd represents a rare opportunity to own a private ravine-side property in the heart of the Edenbridge Area. Lovingly maintained by the samefamily for 45 years, this home presents a rare opportunity to renovate, move in, or build your dream estate in an established luxury enclave.The versatile layout and expansive footprint offer endless possibilities. Inside, picture windows invite in the beauty of the seasons, framinglush views from the generous principal rooms. The main floor features a bright & versatile home office, ideal for todays lifestyle, while theeat-in kitchen offers a side entranceperfect for summer BBQs and convenient everyday access. The upper level includes 4 spaciousbedrooms, including a large primary suite, & the lower levels expand the homes living space with a cozy family room, and direct walkout tothe tranquil backyard. The finished basement includes a large rec room with additional walkout, kids playroom, workshop, laundry room, &le storage-offering flexible space for growing families or multi-generational living. Residents will appreciate the seamless balance ofserenity and accessibility -just 20 minutes to downtown Toronto, 15 minutes to Pearson Airport, & minutes to Loblaws, LCBO & thenumerous amenities at Humbertown Shops. Located within the highly regarded Humber Valley & Richview school districts, and close tosome of the citys top private schools and prestigious golf clubs. Enjoy proximity to TTC, lush parkland, & endless trails along the HumberRiver & James Gardens. Walk to Bloor St. and Royal York to enjoy boutique shopping, dining, & vibrant community life. A true gem in apremier location this is your chance to own a piece of Edenbridge. (id:41954)
133 Main Street S
Halton Hills (Georgetown), Ontario
A flag stone walk, gorgeous gardens/landscaping and an inviting covered front porch welcome you to this one-of-a-kind home in the sought-after downtown/park district of Georgetown. Amazing opportunity! Live and work from home in this beautifully maintained home that enjoys DC-1 zoning which provides for a variety of home occupations. A grand foyer with gorgeous wood trim, doors and an eye-catching staircase (all Maple) set the stage for this charming yet elegant character home that has been loved and well-maintained by the current owner for many years. The main level features a spacious living room with toasty gas fireplace, formal dining room with built-in corner glass cabinet, beautifully updated kitchen with granite counter and a sun room with walkout to a composite deck overlooking the gorgeous and very private fenced yard. The upper-level offers 4 good-sized bedrooms, all with ample closet space, walk-in linen closet and a 4-piece bathroom. The lower level enjoys a separate entrance from the yard (perfect for home occupation), rec room with gas fireplace, 3-piece bathroom, laundry, storage and cold storage. Situated on a large corner lot with mature grounds and lovely patio area this home is truly a rare and special offering. Great location. Steps to downtown shops, seasonal farmers market, restaurants, library, schools, parks, fairgrounds, trail/boardwalk and more. (id:41954)
19 Dayfoot Drive
Halton Hills (Georgetown), Ontario
Welcome to 19 Dayfoot Drive a beautifully maintained bungalow nestled on a spacious lot in the heart of Georgetown. This inviting home offers a perfect balance of charm, comfort, and convenience, ideal for families, down sizers, or anyone looking to enjoy peaceful suburban living with urban amenities at your doorstep. Step inside to discover a bright and functional layout featuring 3 spacious bedrooms and 2 bathrooms, including a renovated main bath (2024) that exudes fresh, modern appeal. The home also features an updated electrical panel (2024), providing added peace of mind and efficiency.Enjoy everyday living and entertaining with ease thanks to the expansive lot ideal for gardening, backyard BBQs, or simply soaking up the serene surroundings. Two private driveways offer plenty of parking for multiple vehicles and guests. Location is everything and this one delivers. Just a short stroll to downtown Georgetown, you'll enjoy boutique shops, local restaurants, and vibrant community events. Commuters will appreciate the close proximity to the GO Station, making travel to Toronto and the surrounding areas a breeze. Quick closing is available! (id:41954)
36 - 180 Forum Drive
Mississauga (Hurontario), Ontario
Welcome to this beautifully upgraded 3-bedroom, 3-bathroom home in an unbeatable location. The main floor features brand-new flooring and a fully renovated kitchen with stainless steel appliances, modern cabinetry, and quartz countertops. All bathrooms have been tastefully updated for a move-in ready experience. Enjoy convenient direct garage access, and step out to a private backyard oasis with a gazebo on the deck perfect for relaxing or entertaining. Just 4 minutes from Hwy 403, steps from the upcoming LRT, and minutes to Square One the location is ideal for commuters and shoppers alike. Perfect for first-time home buyers or investors, this home checks all the boxes. (id:41954)
1 Ness Drive
Richmond Hill, Ontario
!!- Virtual Tour, Try Video with 1 Ness music -!! Discover timeless charm and modern luxury in this bright, fully upgraded Tudor Revival-style corner townhouse in one of Richmond Hills most desirable neighborhoods. This meticulously renovated 4-bedroom home features an open-concept kitchen with a center island, perfect for entertaining, and a separate dining room ideal for family gatherings. The finished basement includes a home gym and an additional shower, adding functionality and comfort. Step outside to a beautifully landscaped backyard with a wood deck and home garden. your own private oasis. Just steps to Richmond Green Sports Centre & Park, Richmond Green Secondary School, Costco, Home Depot, and numerous shops and restaurants. Only 3 minutes to Hwy 404, making commuting a breeze. (id:41954)
134 Gailcrest Circle
Vaughan (Crestwood-Springfarm-Yorkhill), Ontario
Gorgeous renovated home in prime Thornhill location! Welcome to your dream home! This stunning open concept home has been fully renovated with no expense spared. Enjoy cooking in your dream kitchen featuring Italian made countertops, oversized island, B/I wine rack to showcase your collection, Bosch appliances & more. Enjoy your stunning B/I fireplace, 4 spa like bathrooms, and your large, fully fenced in backyard perfect to entertain, relax or unwind after your busy day. If you have a green thumb, enjoy the raised garden beds perfect for growing strawberries, raspberries, blackberries, or whatever you choose! The basement offers separate entrance through the garage, separate laundry room, bedroom, office (which can be used as an additional bedroom), full kitchen (perfect for a Kosher kitchen) and bathroom. This space can easily be used as an in-law suite. Location Location!!! Walking distance to the Promenade Mall, Garnet Williams, Synagogue, public & private schools, shopping, public transportation and close to highway 407 make this the perfect place to call home. (id:41954)
1087 Merkley Road
Gravenhurst (Ryde), Ontario
Welcome to 1087 Merkley Road a fantastic opportunity to roll up your sleeves and create your dream home in beautiful Muskoka. This very solid brick bungalow offers the best of both worlds: centrally located just a short drive from both Gravenhurst and Bracebridge, yet nestled on over 3 acres of private, wooded land to enjoy and make your own.Whether youre an investor, handy buyer, or someone needing space for a home-based business, this property has great potential. Tucked away from the road for privacy, it features a roundabout driveway with two access points, a double car garage with inside entry, and ample parking for boats, trailers, or a future workshop. The lot is a mix of hardwood and softwood trees perfect for nature lovers or tapping maple syrup.The main floor boasts an open-concept country kitchen with a breakfast nook and plenty of counter and cupboard space ideal for cooking or entertaining. A bright Muskoka room overlooks the trees, and a large living room offers more space to gather. The main level also includes a spacious primary bedroom with double closets and a 2-piece ensuite, plus a second bedroom. The main bathroom has a Jacuzzi tub, and laundry hook-ups are conveniently located just off the garage.The lower level features a true walkout basement with a separate entrance, perfect for an in-law suite or extra living space. It includes a propane fireplace, third bedroom (no window), 3-piece bath, spacious laundry room, and oversized utility room for storage or workspace. The walkout leads to the rear yard and a second driveway for added convenience.Additional highlights include a generator hook-up for power outages, newer steel shake roof (2012), full water filtration system, and a large storage shed. This private, peaceful setting is ready for your ideas a rare chance to build equity and enjoy Muskoka living with room to grow. (id:41954)
59 Westfield Drive
Whitby (Lynde Creek), Ontario
Step into luxury and comfort in this stunning detached home featuring a legal basement apartment with its own private side entrance - perfect for large families or rental income. Thoughtfully designed, the upper level features 5 large bedrooms, 3 full bathrooms, and a second-floor laundry room. The primary suite boasts a spa-like 5-piece ensuite and dual walk-in closets. Two bedrooms share a stylish Jack & Jill bathroom, one enjoys a semi-ensuite and another is sunlit with front yard views. The main floor features a private office, formal living and dining rooms with oversized windows, a 2-piece powder room, and a family room with a gas fireplace overlooking the backyard. The chefs kitchen offers quartz countertops, stainless steel appliances, a large island with breakfast bar and a sunlit breakfast area with walkout to the yard. The fully finished legal basement apartment features 2 bedrooms, a kitchen, a separate laundry room, a 3-piece bathroom, a private 2-piece ensuite, pot lights, large windows and open-concept living. A large cold room adds extra storage. Located minutes from Highways 401 and 412, schools, shopping, restaurants, and Des Newman WhitBEE Park. (id:41954)
447 Simcoe Street N
Oshawa (O'neill), Ontario
Nestled in one of Oshawa's most coveted neighbourhoods, O'Neil, 447 Simcoe St N stands as a testament to timeless elegance and architectural brilliance. This landmark home in "the catchment area" offers an unparalleled blend of history, luxury, and modern living, seamlessly woven together to create a residence that is both sophisticated and welcoming.The expansive property boasts a premium 94 feet of frontage X 150, surrounded by mature trees and landscaping and a 3 car garage as you drive through your porte co-chère, The home is all brick from top to bottom and reflects the craftsmanship and care that has gone into preserving its charm, while modern updates ensure that the home is not only beautiful but also highly functional for contemporary living. The main floor of this remarkable home offers an array of grand principal rooms that are perfect for both intimate gatherings and large-scale entertaining. The chef inspired high end custom kitchen boasts a Wolf 6 burner/griddle/double oven gas stove, Dacor warmer drawer, Meile Refrigerator and Dishwasher, prep sink/garburator, exposed brick and floor to ceiling cabinetry offering the most distinctive buyer the perfect combination of function and finishes. 6 total bedrooms,4 generously sized bedrooms on the 2nd level including a large primary bedroom with combined south facing sunfilled sunroom and full ensuite, and a rare 3rd level flanked by 2 more bedrooms and 6 bathrooms through-out, this home is endless.The focal point of the lower level are the 2 entrances, one walk-up to the patio and a separate side entrance from the driveway, along with the games room, wine room, a full bath and the original powder room!. Step outside into the beautifully landscaped garden where an oasis retreat and a large deck and hotub takes centre stage and where you're just steps away from Parkwood Estates , Alexandria Park and the Michael Starr Trail, you'll enjoy the perfect balance of quiet residential living and modern ameneties. (id:41954)
31 Pine Gate Place
Whitby (Williamsburg), Ontario
Welcome to 31 Pine Gate, a beautifully updated 3+1-bedroom, 3-bathroom freehold townhome located in one of Whitby's most sought-after, family-friendly neighborhoods. Featuring a stylish interior, finished basement, and a modern open concept layout, this home is perfect for comfortable family living and entertaining. Step inside to a bright, freshly painted main floor with updated flooring and a seamless flow between living, dining, and kitchen spaces. The heart of the home is the renovated open concept kitchen, designed with both style and functionality in mind. It features sleek cabinetry, a modern tile backsplash, ample counter space, and a breakfast bar that's perfect for casual dining, meal prep, or morning coffee. The open layout keeps the conversation flowing while cooking or entertaining. Upstairs, you'll find three generously sized bedrooms, including a primary bedroom with ensuite access. All three bathrooms have had some updated fixtures and finishes for a fresh, modern feel. The finished basement adds valuable extra space ideal for a family room, home gym, office, or play area. Enjoy summer evenings in the private backyard, and take advantage of a convenient attached garage and private driveway. Ideally situated close to everything you need top-rated schools, scenic parks and walking trails, public transit, and major highways. Shopping is a breeze with Smart Centres Whitby, Lynde Creek Centre, grocery stores, and dining options just minutes away. (id:41954)
108 - 2634 Deputy Minister Path
Oshawa (Windfields), Ontario
Gorgeous Open-Concept 3-Bedroom Townhouse in an award-winning community in North Oshawa. Featuring a modern open-concept layout, this home boasts a stylish kitchen with extended cabinetry and stainless-steel appliances perfect for both everyday living and entertaining. Conveniently situated next to the Riocan Shopping Mall, the new Costco, and within walking distance to UOIT and Durham College. Easy access to Hwy 407 makes commuting a breeze. Whether you're entering the market as first time home buyer or expanding your investment portfolio, this property offers excellent value and strong rental potential with income opportunities of up to $3,000/month. Don't miss this outstanding opportunity to own in one of Oshawa's most desirable neighborhoods! (id:41954)
412 Sugar Maple Drive
Central Huron (Goderich Twp), Ontario
This is a well-shaded, tranquil setting on a spacious lot in Bayfield Pines, located just a few minutes from the Village of Bayfield. This 2-bedroom detached modular home offers ensuite privileges with both bedrooms, an open kitchen/dining/living room with a patio door to a large rear deck that is nicely shaded and overlooks a pond. The 1.5 car detached garage features a workshop in the rear section, and room for parking in the front, and features heat and hydro. There is also a wooden storage shed on the property as well. (id:41954)
314 - 150 Wilson Street W
Hamilton (Ancaster), Ontario
Step into style and comfort with this beautifully renovated 3 bedroom, 2 bath condo that feels more like a home. From the gleaming hardwood floors to the granite countertops and brand new stainless steel appliances, every inch of this unit has been thoughtfully updated! The oversized primary retreat is a true showstopper - featuring a walk-in closet with custom built-ins and a spa-like ensuite with a glass walk-in shower and a wide vanity. Enjoy peaceful evenings in your private, enclosed patio with an electric fireplace perfect for curling up with a book or sipping a glass of wine. The kitchen offers plenty of prep space and room for a sunny breakfast nook, while the dedicated dining area is ideal for hosting. You'll love the convenient in suite laundry room, underground parking for two, and the additional visitor parking. All of this is tucked inside a well-cared-for building with an elevator and a beautifully landscaped common area complete with a tranquil treed terrace that feels like your own secret garden. **See attachment for list of upgrades and renovations** (id:41954)

