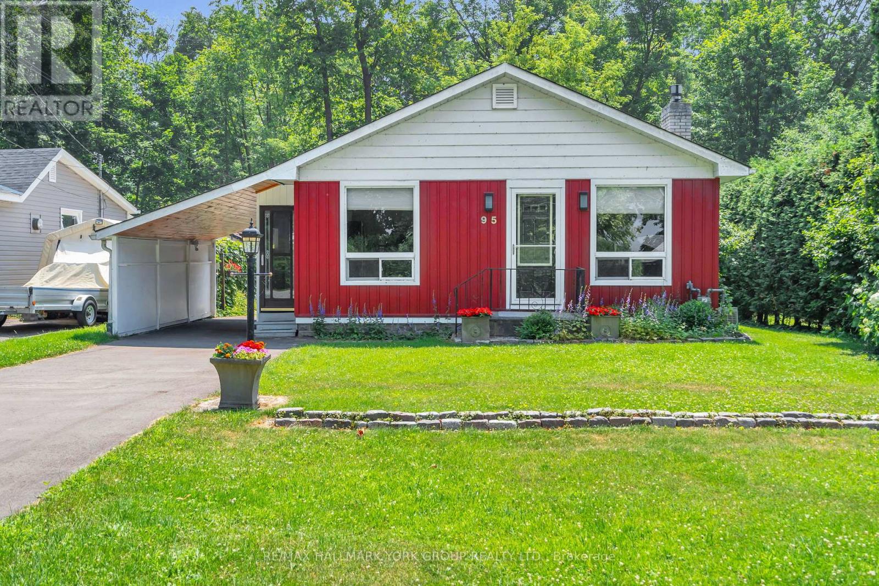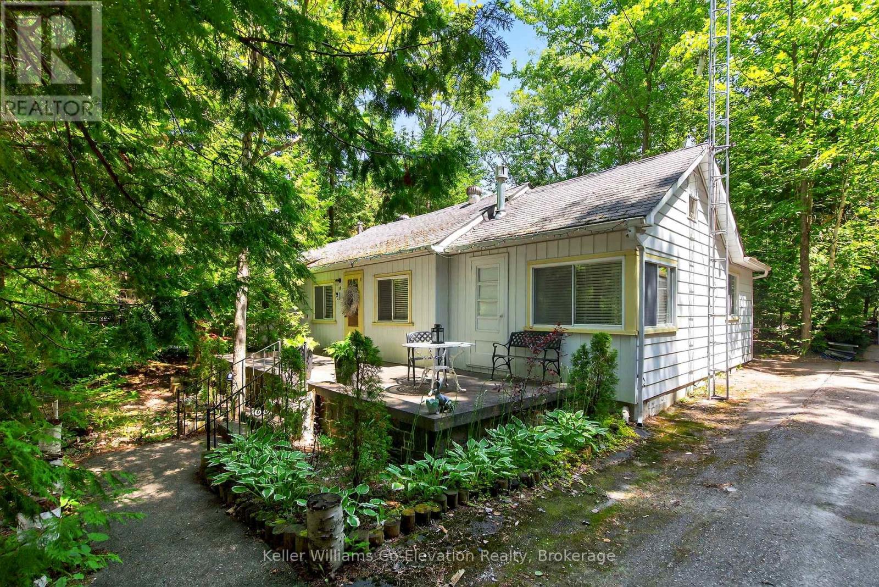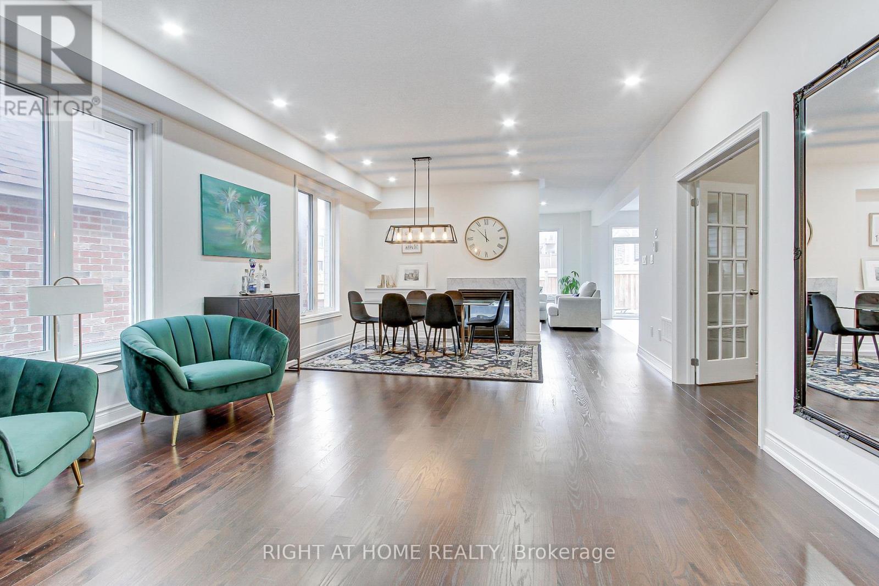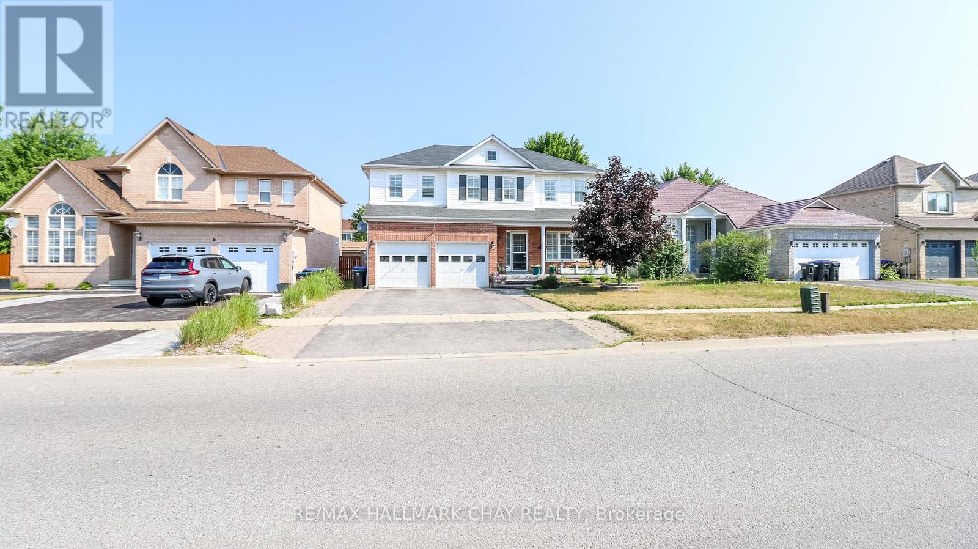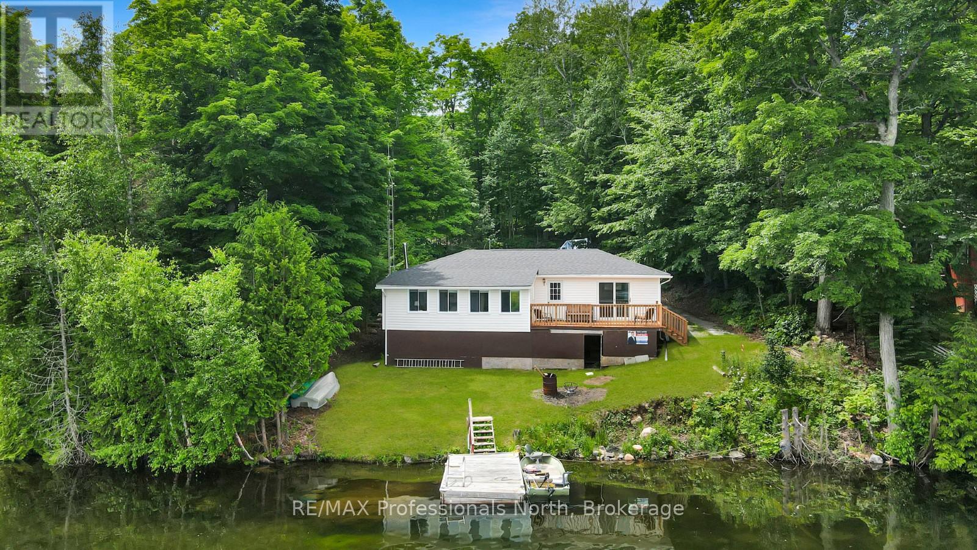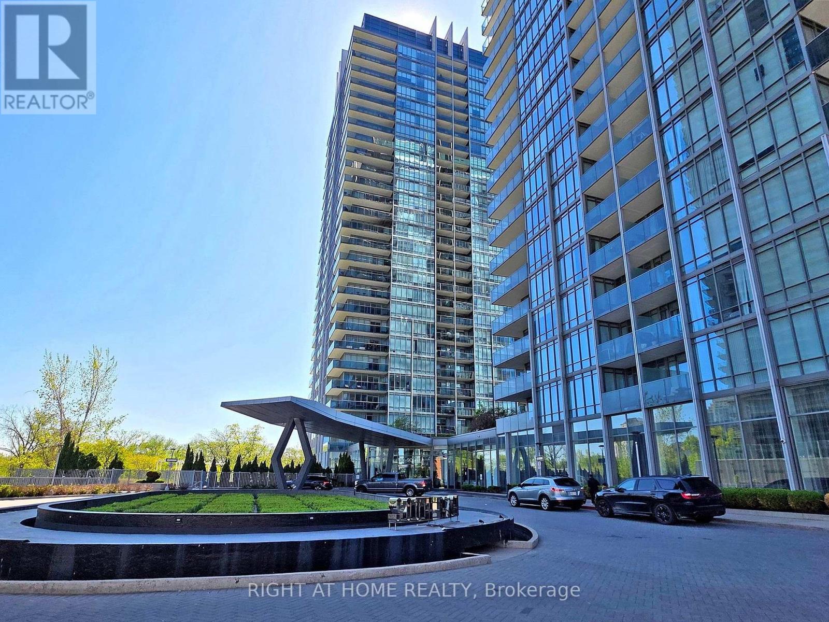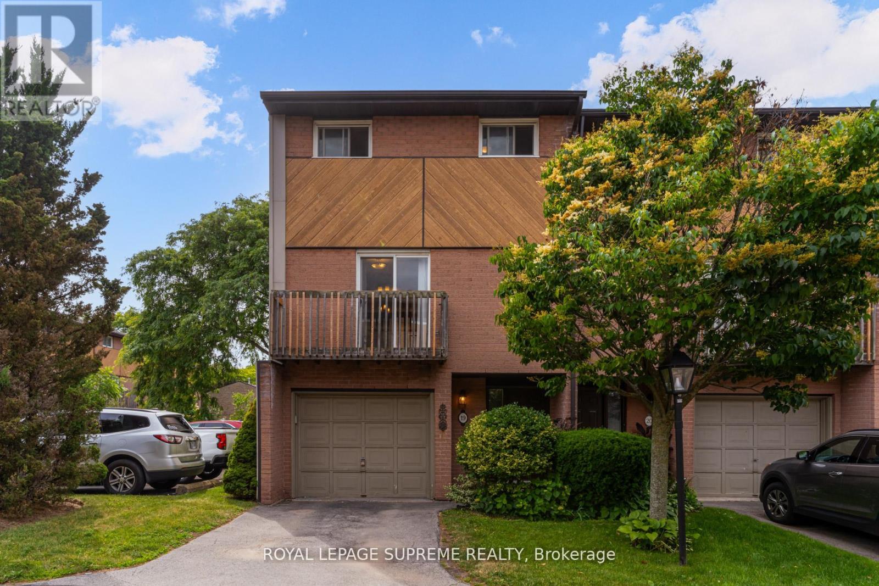104 Crestwood Road
Vaughan (Crestwood-Springfarm-Yorkhill), Ontario
Renovate or Build Your Dream Home in Prestigious Crestwood! This property boasts an unbeatable location for builders, investors or end-users. Don't miss this rare opportunity to own a premium 72' x 152' south-facing lot in the highly sought-after Crestwood community and on one of the most rapidly evolving streets surrounded by luxurious, custom-built home. The current 3-bedroom, 2-bath bungalow features a bright interior with southern exposure and a separate entrance to the basement, offering excellent rental income potential. Whether you're a builder, investor, or homeowner looking to renovate or rebuild, this lot offers endless possibilities: Construct a luxurious custom home in a prestigious neighborhood, renovate and move in or rent out while planning your build. Capitalize on the area's strong growth and the proposed Yonge Steeles subway extension. Surrounded by multi-million-dollar homes, this property is perfect for those looking to invest in location, lifestyle, and long-term value. Steps to everything you need: public transit, top-rated schools, grocery stores, retail shops, cafes, restaurants, parks, and community centers! Walking distance to Yonge Street and minutes from prominent amenities. Enjoy easy access to the TTC, GO Transit, and the upcoming subway extension. A short drive to Highways 407, 7, and 401 makes commuting simple and efficient. An ideal location for families, professionals, and investors alike. Property is being sold in as-is, where-is condition. (id:41954)
95 Clovelly Cove
Georgina (Pefferlaw), Ontario
Charming Lakeside Living, Welcome to 95 Clovelly Cove, A Well-Maintained and Thoughtfully Updated Home Nestled on A Quiet, Family-Friendly Street in A Sought-After Lakeside Community. This Move-In Ready Bungalow Offers A Bright and Airy Open-Concept Layout With 2 Spacious Bedrooms and 1 Full Bathroom, Perfect for First-Time Buyers, Down Sizers, or Weekend Retreat Seekers. What Makes This Property Truly Special Is The Bonus Heated Bedroom Located in The Detached Garage A Fantastic Option for Guests, A Private Home Office, Studio Space, or Even A Cozy Gym. The Insulated Detached 1-Car Garage and Car Port with Metal Roof, Provide Ample Parking and Storage Options. Sitting on A 50 x 100 Ft Lot, This Home Offers A Great Outdoor Space for Entertaining, Gardening, or Simply Enjoying The Peaceful Surroundings. Just A Short Walk to Lake Simcoe, Residents Enjoy Nearby Beach Access, Parks, and Boating Opportunities, While Still Being Close to Schools, Shops, and Transit. Comfort, Charm, and Convenience Come Together at 95 Clovelly Cove... Don't Miss Your Chance to Enjoy Relaxed Living by The Lake! (id:41954)
55 - 1100 Oxford Street
Oshawa (Lakeview), Ontario
Welcome to 55 - 1100 Oxford Street in Oshawa's Lakeview community - a bright and spacious end-unit condo townhouse featuring 3+1 bedrooms, 1 bath, a finished walk-out basement, and a private west-facing fenced yard perfect for families or entertaining. This move-in ready home offers an open-concept main floor, generous bedrooms, a cozy family room with balcony access, and a versatile basement rec room or extra bedroom. Located minutes from parks, waterfront trails, schools, transit, and the 401, its an ideal opportunity for first-time buyers, families, or investors seeking space, convenience, and value. (id:41954)
407 - 120 Dallimore Circle
Toronto (Banbury-Don Mills), Ontario
Looking for a spacious, move-in-ready condo that truly stands out from the crowd, then suite 407 at the highly desirable 120 Dallimore Circle deserves your attention. Boasting nearly 1,000 sq ft far surpassing the size of most condos this large, split 2 bedroom plus full den corner unit is ideal for first-time home buyers or anyone looking to downsize without compromising elegance or comfort. With $70,000 in upgrades, this bright corner unit features oversized windows and scenic views of the East Don Trail, the perfect blend of comfort, space, and natural light. Fully renovated, this suite includes 2 updated bathrooms, a custom kitchen with granite countertops and energy-efficient appliances, blonde oak flooring, new lighting, new ceiling fans, new washer/dryer, and fresh Benjamin Moore paint throughout. Building amenities have recently been upgraded, including a state-of-the-art gym, refreshed party room, large indoor pool and elegant corridors. Situated between the Shops at Don Mills and the upcoming Eglinton LRT, this location offers urban convenience in a pet-friendly neighbourhood. With the space of a house and convenience of a condo, suite 407 is an opportunity rarely afforded, and offers a lifestyle seldom achieved. (id:41954)
19 Evans Drive
Tiny, Ontario
Nestled in one of Tiny Township's most sought-after beachside communities, this updated home blends the charm of a traditional cottage with the comfort and style of a modern retreat. Just a short stroll from the golden sands of Balm Beach, this property invites you to slow down, soak up the sun, and enjoy everything this vibrant area has to offer. Inside, the main floor is open and airy, thoughtfully designed with both style and function in mind. The spacious kitchen features stainless steel appliances, modern cabinetry, a ceramic apron sink, and a natural gas stove, perfect for those who love to cook and entertain. There's ample space for a full dining area and a cozy living room, all tied together with warm, cottage-inspired finishes that strike the perfect balance between country charm and coastal cool. With three bright, generously sized bedrooms, there's room for family and guests to relax in comfort. Outside, the private, tree-lined yard offers plenty of space to play or unwind, with a fully fenced perimeter and a firepit area that sets the scene for unforgettable summer evenings under the stars. Whether you're heading out for beach days, grabbing an ice cream, or catching live music at a local patio, Balm Beach has something for everyone. Walk to restaurants, cafés, and shops, or explore the shoreline and trails that make this area a beloved destination for locals and visitors alike. This is more than a home, it's your ticket to the carefree lifestyle of Balm Beach. (id:41954)
17 Old Trafford Drive
Trent Hills (Hastings), Ontario
The bungalow W/o sidewalk is situated on a beautifully landscaped lot that backs onto grassy pastures with expansive views from the patio. Walking distance to all amenities such as shops, grocery stores, restaurants, cafes, fitness centers, schools, library. Great recreational activities such as fishing, boating, or just relaxing by the water. Marinas, Beaches, Golf clubs, trails to choose from nearby. The maintained home with solid brick walls walks out to a huge deck for outdoor dining and/or relaxing by the gas fireplace. The interior has numerous upgrades, an open concept 9 Cathedral ceiling, dining area, and High-quality kitchen --Samsung Appliances W/ an Induction oven and FOTILE hoods with granite countertops. The Maple Hardwood Floor also features a large Master Bedroom and Ensuite, 2nd & 3rd Bedrooms and 4-piece bathroom w/toilet, laundry. Walkout basement with access to patio (all framing & painting finished) is designed to let you enjoy a tranquil connection with nature. Side Stone Steps to Back Block floor & BBQ gas line outside,Big Deck-Vinyl flooring W/Glass Railing + Brick Concrete columns. Drainage Collection System for Enjoying the View Anytime (id:41954)
7624 Riverside Drive
Lambton Shores (Port Franks), Ontario
Welcome to 7624 Riverside Drive in the beautifully scenic town of Port Franks. Quietly nested in old growth trees, enjoy the ultimate cottage experience all year long. Just a short drive to local amenities and walking distance to one of Lambton Shores sought after private beaches. This 1,477 SF bungalow offers character, charm and originality with its functional layout. Step into the spacious kitchen, with an island sure to impress- ample counter and cupboard space for your meal prep and storage needs with built-in appliances for extra convenience. This home boasts newer windows throughout allowing for loads of natural light. The dining area features a large glass sliding door for easy access to the rear yard and the beautiful oversized deck- making outdoor dining and entertaining a breeze. Entering the living room you will find plenty of room for play or relaxation- large windows and a fireplace for extra warmth in those cozy months to come. For those working from home or those looking for the perfect library- the office is a great space for all your needs, featuring a skylight for additional ambiance. You will also find three bedrooms as well as a four piece bathroom- perfectly surrounded by trees for peaceful private views throughout. The lower level is home to laundry facilities and an abundance of storage space fit all of your needs. Situated on an oversized lot with a large detached garage- this property is a main attraction. Privacy and seclusion while being steps away from one of the most sought after streets. This home is a nature lovers paradise. Don't miss your opportunity to live on Riverside Drive. (id:41954)
19 Kidd Terrace
Toronto (York University Heights), Ontario
Discover this beautifully maintained 3+2 bedroom, 3.5 bath home offering comfort, functionality, and income potential. Located in a quiet neighbourhood, this gem features 9-foot ceilings, a thoughtful layout, and a 2-car detached garage. The main level features a formal living and dining area, perfect for entertaining, along with a modern open-concept kitchen that flows into a large, sun-filled family room complete with a cozy gas fireplace. Upstairs, you'll find 3 generous bedrooms including a spacious primary suite with ensuite bath and a walk in closet. The fully finished basement offers a 2-bedroom apartment with a separate entrance from the main front door ideal for extended family or rental income. Walking distance to York University, close to public transit, subway, schools, parks, restaurants, and minutes to Hwy 407. (id:41954)
401 Draper Street
Halton Hills (Rural Halton Hills), Ontario
Built circa 1840, this wonderful heritage detached home is your chance to own an intriguing part of history! Known as the Forbes House, this home is an excellent example of Georgian style, characterized by symmetry, a centered front entrance and evenly spaced windows. Inside we find high ceilings, custom wooden spindles and railings, high baseboards and wainscotting accents. Upstairs this home features 2 bedrooms PLUS a Den PLUS a bonus sitting room just off the Primary - easy to convert to a 3rd bedroom! Enjoy the quiet pace of small-town living, classic local architecture, old growth trees, multiple parks and beautiful walking trails. Situated just east of Georgetown and just a few km north of the 401 and 407, you've got access to everything available for modern comforts and lifestyle including schools, a theatre, a library, shopping, dining, recreational facilities and more. Mere steps to the GO bus travelling west to Georgetown and beyond and east to Brampton and Toronto or drive a quick 10 minutes to Mount Pleasant GO. And with modern updates including a newer roof, newer forced air gas heating system, updated copper wiring with a large breaker panel and a sump pit and pump, you can focus on making this house your own! The large property is 160 feet deep on the south side with a wide frontage and over 1/5 of an acre of land so there's lots of space for gardening, family gatherings and active kids. Zoned Hamlet Residential, the home can be used as a residence or you can explore one of many other possible uses such as a charming bed & breakfast, daycare, cottage industry, group home and more. Yes, you can afford a detached house! Come and experience this lovely home and incredibly peaceful neighbourhood and make this your next home! (id:41954)
106 - 5480 Glen Erin Drive
Mississauga (Central Erin Mills), Ontario
Discover refined living in this beautifully maintained 3-bedroom, 4-bathroom townhome nestled in the prestigious Enclave community of Central Erin Mills. Offering a harmonious blend of comfort and style, this residence is perfect for families seeking both tranquility and convenience. The main floor boasts a cozy family room with a gas fireplace and sliding doors leading to a private back deck ideal for relaxing or entertaining. Enjoy hosting in the formal dining area that seamlessly connects to a grand living room featuring soaring two-story ceilings, creating an open and airy ambiance. The kitchen is a chef's delight, equipped with granite countertops, stone flooring, ample counter space, and stainless steel appliances, making meal preparation a pleasure. The laundry room, located just off the garage entrance, adds to the home's functionality. The lower level offers a versatile space complete with a second gas fireplace and a 3-piece bathroom perfect for family gatherings or a home theater setup. Situated within walking distance to top-rated schools, public transit, and scenic walking trails, this home ensures a lifestyle of ease and accessibility. Enjoy the proximity to Erin Mills Town Centre for all your shopping and dining needs. This exceptional townhome combines elegance, comfort, and a prime location. Schedule your private viewing today and envision your future in this remarkable property. (id:41954)
29 Pear Blossom Way
East Gwillimbury (Holland Landing), Ontario
Welcome to this luxurious 4-bedroom, 5-bathroom detached home featuring master ensuites in every bedrooma truly rare find in the desirable Holland Landing community! Boasting 3,330 sq ft of above-ground living space, this home offers an unmatched combination of comfort and convenience. The modern gourmet kitchen is equipped with built-in appliances, granite countertops, a stylish backsplash, and elegant pot lightsperfect for entertaining or preparing family meals. Gleaming hardwood floors flow throughout the main level, second-floor hallways, and loft for a polished and timeless aesthetic. A double-sided gas fireplace adds warmth and charm, seamlessly connecting the dining and family rooms. The private home office includes a raised ledge, offering a dedicated workspace filled with natural light.This home boasts premium upgrades, including a solar venting skylight for enhanced energy efficiency and natural ventilation, extra and larger basement windows allowing abundant light, and an upgraded cold room for additional storage. The 8' solid panel front doors add grand curb appeal and security. The double garage provides ample storage space, and the extended driveway with no sidewalk allows for extra parking. The separate side entrance and two staircases to the basement offer exceptional potential for a secondary suite or private living area.Situated in a south-facing position, this 6-year-young home is located in a vibrant and family-friendly neighborhood with easy access to parks, schools, shopping, and transit. This stunning, move-in-ready home offers the perfect blend of luxury and functionality! (id:41954)
14 Gold Park Gate
Essa (Angus), Ontario
Welcome to 14 Gold Park Gate in the sought after 5th Line subdivision of Angus. Conveniently located, it is only minutes from local amenities and CFB Borden and 15 minutes from the 400 HWY and the Big Box Shopping District. This 4 bedroom home has plenty of room for a growing family or extended family setting. The kitchen and dining area of the main floor is the focal point of the home. The kitchen is designed around the family chef...plenty of room to work, granite counters, extensive storage and cabinetry, gas stove and a large center work island. The dining room has plenty of room and will fit the entire family for the holiday gatherings. The kitchen/dining area leads out to the deck with gazebo and off to the fenced yard with plenty of gardens, mature fruit trees and a sprinkler system to assist. A built-in gas line for the bbq adds for a convenient touch. The main floor is completed with a powder room and a second exit directly into the gazebo. The hardwood stairs lead to the second floor where all the bedrooms are generously sized and feature hardwood flooring. The primary bedroom features a 4 piece ensuite, walk-in closet and is located at the back of the home for a quite setting. An additional 4 piece bath and laundry complete this floor. The basement level is framed and drywalled waiting for your personal touches. Additional bedrooms? Theatre room? The potential is only limited by your imagination. There are many bonuses to this home.....hardwood throughout, carpetless home, granite counters, California shutters throughout, hot water on demand (owned), water softener, 7 stage reverse osmosis water treatment system, gas bbq hook up on deck +++ and the size needed for a large family. Don't wait, book your personal tour before this one disappears. (id:41954)
2867 Bur Oak Avenue
Markham (Cornell), Ontario
Large Two Stories Freehold Townhouse In Desirable Cornell, Markham! Approx 1,900SqFt. 3 Bedroom - 4 Washrms + Prof. Finished Bsmt W/Large Rec Rm & 3PcBath & Lunch Room + Potential For 4th/5th Bedrooms. NEW Washer/Dryer, NEW Furnace, NEW Toilets, NEW garage door, NEW Fresh paint. All Hdwd Floor Main/2nd. 9Ft 1st Floor W/ Open Concept Lr/Dr. Modern Upgraded Kitchen W/ Granite Top&Bar, Ss Appls, Large Eat-In Bkft Area. Huge Family Rm W/ 2-Sided Gas Fp. Spacious Size Mbr/Brs. Few steps to highly ranked Bill Hoggarth HS. Walk To Elementary Schools, community ctr, Hospital, shops, MEGA parks. (id:41954)
8 Cedarcrest Crescent
Richmond Hill (Westbrook), Ontario
Welcome to this immaculate and spacious 3+2 bedroom, 4-bath freehold townhome nestled in one of Richmond Hills most sought-after, family-friendly neighbourhoods! Pride of ownership is evident throughout this well-maintained, thoughtfully upgraded home. Just steps from Ontario's top-ranked schools including St. Theresa of Lisieux, Trillium Woods P.S., and Richmond Hill H.S. this property is perfect for families seeking comfort, convenience, and a strong sense of community. From the moment you enter, you'll be welcomed by an inviting main floor, featuring a bright, open-concept layout with 9-foot ceilings, rich hardwood flooring, and large windows that fill the home with natural light. The modern kitchen equipped with stainless steel appliances, granite countertops, ample cabinetry, and an open-concept dining area are perfect for family meals and gatherings. Whether you're hosting a dinner party or enjoying a quiet breakfast, this space is designed for functionality and flow. Upstairs you'll find three generously sized bedrooms, including a serene primary suite with a walk-in closet and private 5-piece ensuite. A well-appointed main bath and extra storage complete the upper level. The professionally finished basement, completed by the builder, adds incredible value and with two additional rooms, a full bath, and flexible living space are ideal as a rec room, guest suite, home office, or multi-generational setup. Step outside to enjoy a beautifully landscaped backyard with an extended deck perfect for BBQs, outdoor dining, or simply relaxing in a quiet and private environment. Minutes from Rouge Crest Park, William Harrison Park, trails, shops, restaurants, Viva & GO transit, and Hwys 404/400. This turn-key home truly blends style, functionality, and location, offering a rare opportunity to live in one of the GTAs most desirable communities. (id:41954)
1020 Vinegar Hill Lane
Highlands East (Monmouth), Ontario
Discover the perfect starter cottage for families along the picturesque shores of Esson Lake, where the simple joys of cottage life await your personal touch. This beloved family retreat exudes the warmth of past memories and the promise of new adventures. Featuring 2 bedrooms and 1 bathroom, its the ideal canvas to create your own cozy escape from the everyday hustle and bustle. The cottage boasts 100 feet of natural shoreline, providing ample space for swimming, fishing, and soaking up the sun. For outdoor enthusiasts, the nearby Esson Lake boat launch offers easy access to endless hours of boating, kayaking, paddleboarding, and more. Just a short 5-minute drive away, the Village of Wilberforce provides all the essentials groceries, gas, and restaurants. Begin crafting your family's cherished memories at this cozy Esson Lake cottage, where rustic charm and natural beauty come together to offer the perfect setting for family adventures. (id:41954)
1209 - 90 Park Lawn Road
Toronto (Mimico), Ontario
Live the Resort Lifestyle at South Beach Condos! Welcome to this stylish and sun-filled 1 Bedroom + Den suite offering 648 sq ft of smart living space plus a 60 sq ft balcony with gorgeous south-east views! Sleek and modern, Impressive 9 ft. Ceilings, open-concept layout features floor-to-ceiling windows, stainless steel appliances, granite counters, a marble mosaic backsplash, and a spa-inspired bath. The spacious primary bedroom includes a walk-in closet with built-in organizers, and the versatile den is perfect for a home office. Comes with 1 parking spot and locker.Enjoy world-class amenities that rival a five-star hotel: indoor & outdoor pools, full fitness centre, yoga room, spa with sauna, squash & basketball courts, media & internet lounges, billiards room, and more. Stunning lobby with concierge service sets the tone for upscale urban living. Steps to TTC, groceries, cafes, the waterfront, and minutes to downtown & airport. A perfect blend of luxury, lifestyle, and location dont miss this one! (id:41954)
103 - 5155 Sheppard Avenue E
Toronto (Malvern), Ontario
Stylish and functional corner condo offering rare ground-level street access perfect for those seeking a live/work lifestyle or home-based business opportunity. This bright and modern suite features an open-concept layout with oversized windows, a sleek kitchen with stainless steel appliances, and a walk-out patio ideal for both relaxation and client interaction. Residents enjoy access to a fully equipped gym, party room, yoga studio, and an entertainment kitchen perfect for hosting friends and family. The outdoor BBQ area adds a great touch for summer gatherings, while the on-site playground offers fun for the kids. Conveniently located near transit, Hwy 401, shopping, schools, parks, and community amenities. A versatile option for first-time buyers, entrepreneurs, or investors looking to thrive in the Toronto condo market. (id:41954)
11 Connaught Street
Oshawa (O'neill), Ontario
Welcome to your new home on the highly coveted Connaught Street. This beautifully updated century home is full of charm, space & modern style, in the heart of Oshawa's beloved O'Neill neighbourhood. Sitting at just under 2200sqft of total living space, this 3-bed, 3-bath detached home blends classic Georgian architecture with thoughtful upgrades. Natural light pours through numerous windows, highlighting the newly installed natural oak hardwood floors (2024) & the centre hall floor plan. The spacious living room is ideal for cozy family movie nights, has a decorative fireplace & can give you access to the backyard. Hosting is a breeze in the formal dining room, which flows into a fully renovated kitchen (2024) featuring granite counters, stainless steel appliances, brass hardware, ceiling-height cabinetry & zellige tile backsplash. It is equal parts stylish & practical, perfect for busy mornings or weekend baking sessions. Upstairs, you will find three generous bedrooms, all with hardwood floors & large closets. The primary suite offers a serene escape with a built-in double closet & custom organizers, plus a stunning 4-piece ensuite (2020) that includes a deep tub, subway tile shower & elegant brass fixtures. The finished basement adds serious versatility: a large rec/playroom, updated 3-piece bath, laundry area (new washer 2023), gas fireplace & loads of storage. Plus, with its own separate entrance, it could be used as a guest or in-law suite. Outside, enjoy a cedar deck, covered patio (2023) & a beautifully landscaped backyard with perennial gardens, endless privacy & numerous trees (magnolia, lilac & redbud). The widened driveway (2025) fits two cars & the detached garage gives you additional storage & parking. Best part, all of this in a community where kids play outside, neighbours become friends, literally minutes to parks, top schools, trails & short drive to Farm Boy, Costco & Lakeview beaches. Please see full feature sheet attached for list of upgrades! (id:41954)
611 - 2782 Barton Street E
Hamilton (Riverdale), Ontario
Don't miss this incredible opportunity at LJM Tower, a modern and highly sought-after development in Hamilton!This 575 sqft condo comes with a beautiful 72 sqft balcony, offering the perfect blend of indoor and outdoor living. This suite delivers unbeatable value , ideal for first-time buyers, investors, or those looking to enjoy luxury condo living at a great price. Key Features: Spacious Layout: 575 sqft of open-concept living space, designed for maximum comfort & functionality. Beautiful Balcony: 72 sqft of private outdoor space perfect for relaxing or entertaining. Parking & Locker Included: 1 parking spot + 1 locker for extra storage. Modern Finishes: High-end features with a contemporary design. Prime Location: Steps to transit, highways, shopping, dining, and parks.Perfect for commuters and city lovers alike! Why This Deal Stands Out:This unit presents a rare investment opportunity in todays market. Whether you plan to live in it or rent it out, this property offers strong potential for long-term growth and ROI. Price Per Square Foot Is One Of The Best In Hamilton! (id:41954)
19 - 445 Stone Church Road W
Hamilton (Falkirk), Ontario
Make the smart move to Stone Churchwhere quality, space, and value come together. This 3-storey end-unit townhome offers thoughtful living across three bright levels. Enjoy 3 spacious bedrooms, two balconies (one off the kitchen, one off the living room), and a walk-out lower level that opens to a fully fenced backyardperfect for quiet evenings or weekend fun. The kitchen features Caesarstone counters and stainless-steel appliances, while updated flooring and main-level laundry add everyday ease. With direct access to a one-car garage and your own front parking pad, youll appreciate the convenience before you even step inside. Condo fees include high-speed internet. Ideally located near schools, shops, transit, and the Lincthis one checks all the boxes. (id:41954)
285 Cottonwood Drive
Peterborough West (North), Ontario
Welcome to 285 Cottonwood Drive! This Spacious Light Filled Brick Bungalow has 3+2 Beds, 3 Baths and a Spacious Open Concept Floor Plan. Featuring a Beautiful Custom Designed Kitchen w/ an Oversized Island & Quartz Countertops that is open to the Living, Dining and Stunning Solarium. From the 2 Car Garage Walk into the Main Floor Pantry/Laundry & Mud Room, Down the Hall is the Generous Family Room W/ Brick Fireplace. 2 Bedrooms are on the Main Floor & Walk Upstairs to your Private Primary Bedroom that Features a Double Walk-in Closet and Ensuite with an Oversized Glass Walk-in Shower W/ 24 Carrot Gold inlay. The Bathroom Fixtures are Imported from Italy. Downstairs you will walk into your Ample Rec. Room and 2 more Bedrooms, A Craft Room W/ a 3rd Fireplace and a Crawl Space for lots of additional Storage. This Beautiful home sits on a Park Like Corner Lot With a Regulation Sized Inground Pool in one of Peterborough's most sought after neighbourhoods. An Absolute MUST SEE! (id:41954)
Unit- C - 640 Queenston Road
Hamilton (Corman), Ontario
Exciting opportunity to own a well-established, turnkey, successful fast-food Mexican Grill (Bar Burrito) Franchise business for sale in a prime location in Hamilton. The business comes with modern kitchen equipment, furniture, spacious premises & high-end leasehold improvements. Orders on skip, Uber & Door dash. The rent is $6300.00 a month including Tmi & Long Lease with good options. ** Royalty and Advertising fee is 7%. ** Weekly Sale is $11,000 & Growing. ** Easy operation** Fantastic opportunity For Family Business and New Immigrants, Very Easy To Run, Lots of walk-ins & Regular Clients. Full Franchiser Support & Training. It is a very busy plaza with anchor parking, Surrounded by high-density residential & commercial areas, High traffic & demanding location. Perfect family business!** Be Your Own Boss** Don't miss this opportunity! (id:41954)
36 Trelawne Drive
St. Catharines (Vine/linwell), Ontario
A beautiful all-brick 3-level side-split house sitting on large 65x110 ft lot, and highly desirable Walkers Creek neighbourhood. Close to top-rated schools, convenient shopping, and the serene shores of Sunset Beach on Lake Ontario. This home has lots of natural light, a generously sized kitchen with a cozy breakfast area, and large windows overlooking the backyard garden. The lower-level recreation room offers additional living space, complete with engineered hardwood flooring and two oversized egress windows for plenty of daylight. A convenient two-piece bathroom with a Sani-Pro system completes the space. There is a beautiful sunroom at the back of the garage, offering plenty of additional storage space. One the side of the house has ravine with creek, the backyard is a private oasis with mature trees and feels in the nature. great layout, great Protential and renovation to make your own taste! (id:41954)
313 - 2085 Appleby Line
Burlington (Uptown), Ontario
You have to see this rare southeast-facing corner unit offering over 1,200 sqft. of stylish, carpet-free living. This bright and spacious 2-bedroom, 2-bathroom Cambridge model features two private balconies, large southeast-facing windows, modern lighting, and a cozy gas fireplace. The open-concept layout flows seamlessly into a well-appointed kitchen with stainless steel appliances, ample counter space, and a breakfast bar. This also comes with a full dining area, something you don't always get. The oversized primary suite includes a walk-in closet and full ensuite bath, while the generous 2nd bedroom has its own balcony and access to the nearby 2nd full bath. Enjoy 2 underground parking spots, 1 storage locker, in-suite laundry, and peace of mind in this clean, move-in ready home. The clubhouse, just steps from your door, features a full gym, a sauna, and a party room lounge with kitchen. Outside, you are just a short walk to grocery stores, restaurants, coffee shops, banks, fitness centres, parks, and trails. With easy access to Appleby GO, QEW, and Hwy 407, this is a lifestyle of comfort and convenience in one of Burlington's most walkable neighbourhoods. The plumbing in the unit has been upgraded and Kitec removed. (id:41954)

