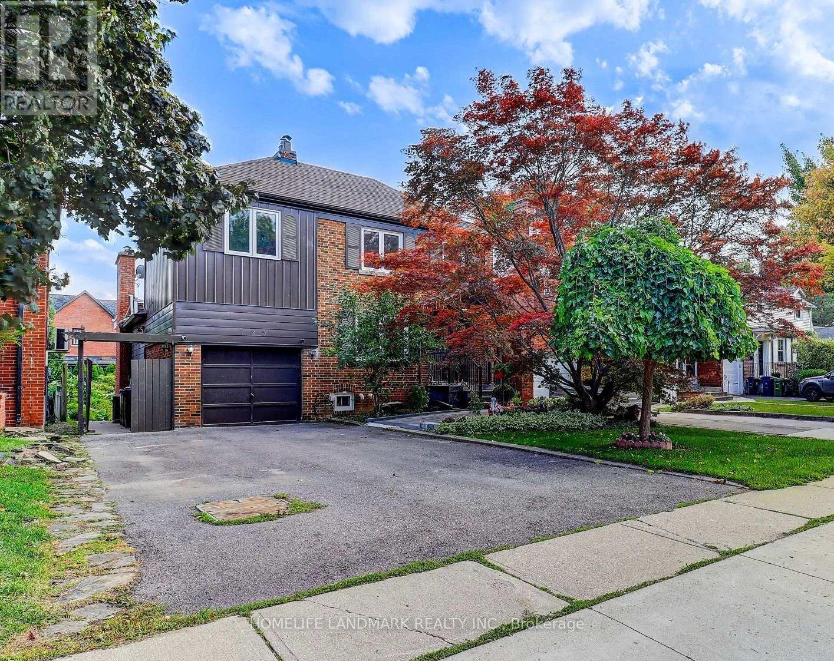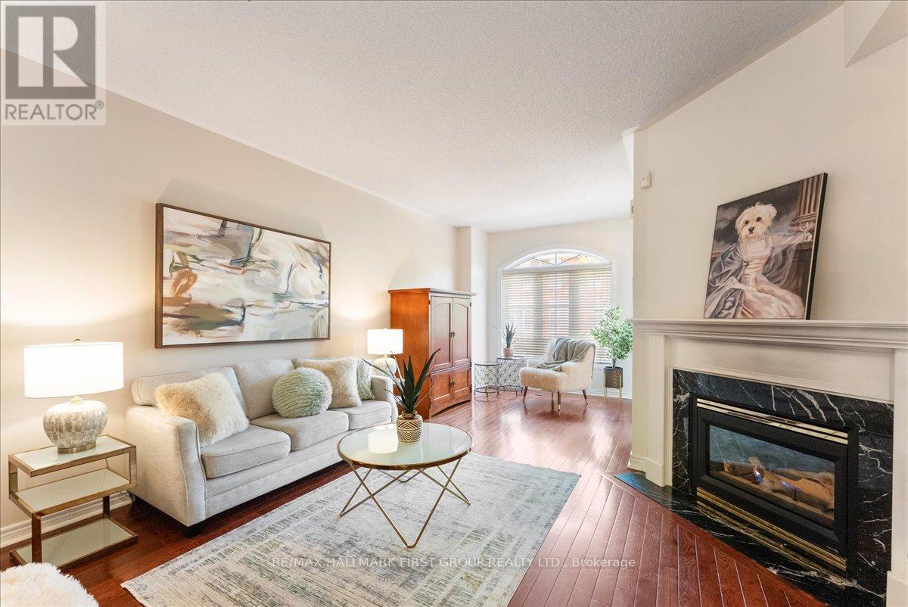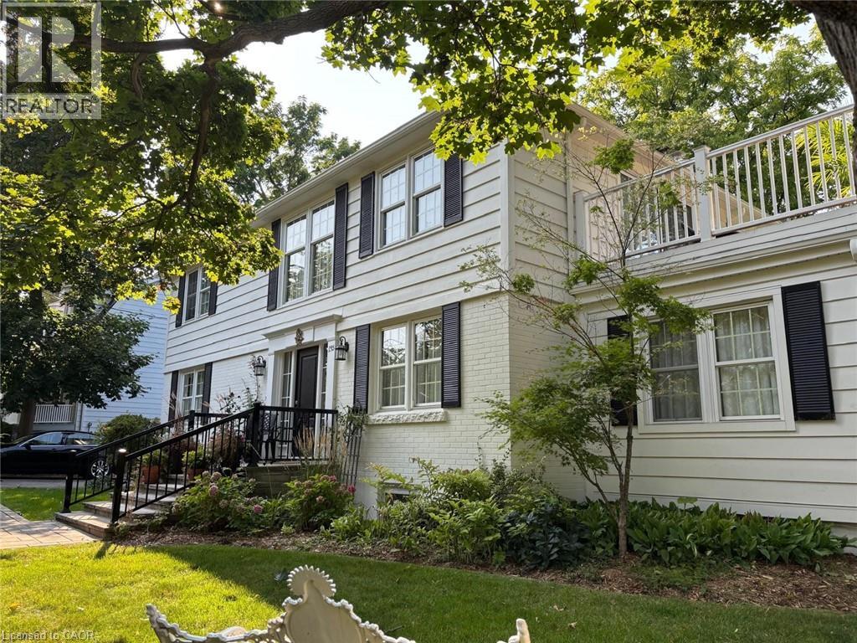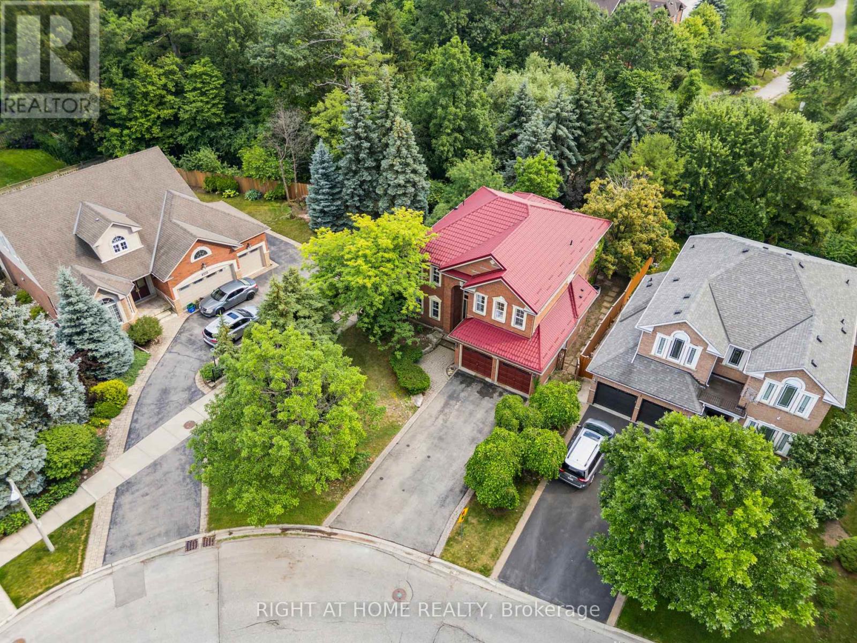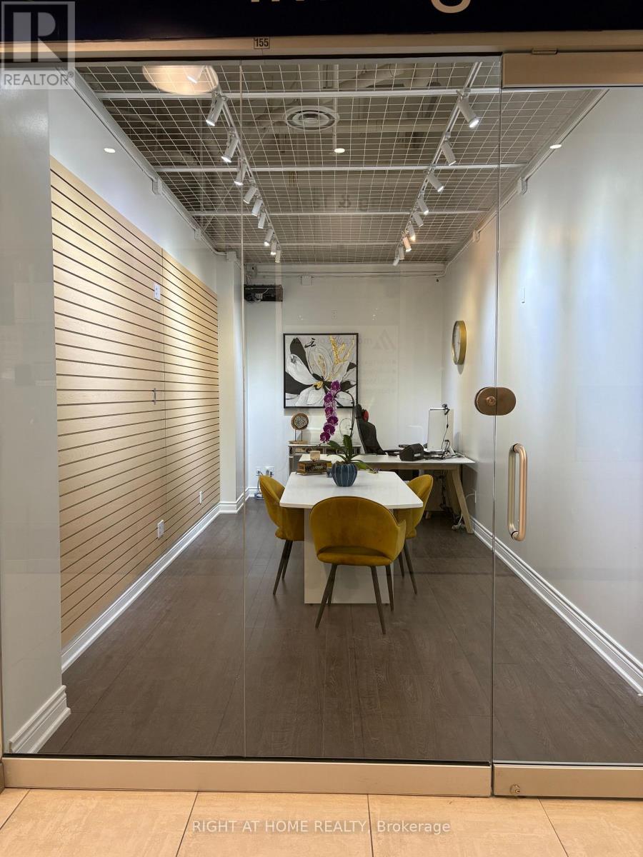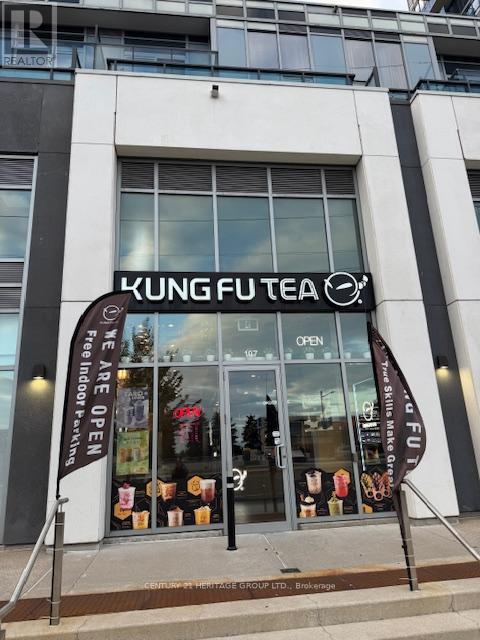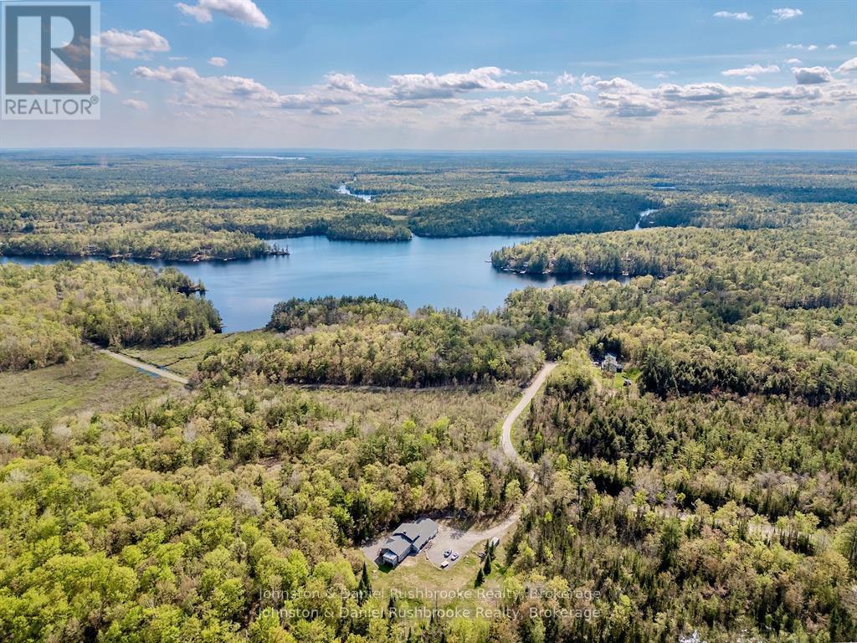123 Queens Drive
Toronto (Weston), Ontario
Welcome to this beautifully renovated 2-storey home offering a perfect blend of modern finishes and family comfort. Bright and spacious layout features gleaming hardwood floors and pot lights throughout. The open-concept kitchen and family room area is ideal for entertaining, showcasing fully equipped stainless steel appliances and stylish finishes. The brand-new finished basement with a separate entrance and full kitchen offers excellent rental potential for additional income or an in-law suite. Step outside to a large backyard with a deck, perfect for outdoor gatherings and family enjoyment. Conveniently located close to schools, parks, shopping, and the GO Train for easy commuting. A move-in-ready home that's perfect for families seeking style, space, and convenience! (id:41954)
3932 Regatta Court
Mississauga, Ontario
Welcome to 3932 Regatta Court A Home Thats Been Truly Loved. This exceptionally well-cared-for detached 3+1 bedroom, 3+1 bathroom home offers the perfect blend of comfort, space, and warmth in one of Mississaugas most admired communities. From the manicured gardens to the inviting interior, pride of ownership is evident at every turn. Important updates include: Roof (2016), Furnace (2018), A/C (2022), and Deck (2023), Paint(2025). The main floor features a bright, open layout ideal for both everyday living and entertaining. A spacious kitchen flows seamlessly into the living and dining areas, creating a natural hub for family gatherings. A versatile main floor den provides the perfect space to work from home, study, or simply enjoy a quiet moment with a good book. Upstairs, three generous bedrooms await, including a serene primary retreat with its own ensuiteyour private escape at the end of the day. The fully finished basement offers incredible flexibility with an additional bedroom, full bathroom, and ample space for a guest or in-law suite, home office, gym, or playroom. Set in the heart of Churchill Meadows, this home is surrounded by top-rated schools, beautiful parks, trails, community centres, major highways, and every amenity a growing family could need. Whether youre starting out, upsizing, or simply looking for a place to put down roots, this home delivers on comfort, convenience, and community. A truly loved home, ready to welcome its next chapter. (id:41954)
19 - 1330 Altona Road
Pickering (Rougemount), Ontario
**RAVINE LOT** Welcome to stunning Townhouse 19 at 1330 Altona Road, conveniently located in the exclusive Rougemount community and backing onto the beautiful Rouge Valley, a private ravine offering no neighbours behind! This must see bright and spacious townhome offers over 1800sq ft with 9-foot ceilings on the main level, hardwood floors, a gas fireplace, and a sun-filled eat-in kitchen with a walkout to your private patio and backyard oasis. The design features three generously sized bedrooms and three bathrooms, providing flexible space to suit your family's needs. The second floor includes two well-sized bedrooms with large closets and convenient laundry room. The third-floor primary suite boasts a second gas fireplace, 4pc spa-like bath with large soaker tub and separate shower, garden doors to a private balcony, and breathtaking western views of the Rouge Valley ravine; could also be used as second family room or home office! A finished family room adds additional living space, above grade window, rough in for bathroom and includes direct access to the garage and plenty of storage space. (id:41954)
195 William Street
Oakville, Ontario
Perfectly positioned on a picturesque, tree-lined street in the heart of Old Oakville, this beautiful home offers timeless charm and modern upgrades, located just two blocks north of the lake. The residence boasts an unbeatable location, with a two-minute walk to premier shopping, fine dining, parks, and an arts centre, and is a short drive from top-rated schools. This three-plus-one bedroom, three-and-a-half-bath home sits on a premium 104-foot lot, with over 2,000 square feet of finished living space above grade and an additional 1,000 square feet in a partially finished basement. Expansive south-facing windows and wide patio doors fill the home with natural light, creating a bright and airy ambiance. The fully fitted kitchen features high-end Miele built-in appliances and connects to a separate dining room, while the upstairs offers three well-appointed bedrooms, including one with a private patio. Additional highlights include a detached garage, a double-wide driveway with space for five cars, and a beautifully landscaped property, making this a rare opportunity to own a home in a highly sought-after neighborhood. (id:41954)
178 Long Point Road
Huntsville (Stisted), Ontario
Picturesque four-season cottage or home nestled into a beautiful bay on pristine Skeleton Lake. This immaculate property offers a large level lot with 107 ft of hard-packed sand shoreline (perfect for kids, young and old) & open lake views. Skeleton Lake is known for its crystal-clear water, sand shorelines, boating & fishing. The main floor of the home includes a living room with vaulted ceilings, a wall of windows looking out to the lake, a stone fireplace with an airtight insert & a dining area. The large eat-in kitchen has plenty of cabinetry and counter space along with a walkout to the back-yard area. Also included on the main floor, you will find a bedroom & full bathroom. The upper level offers a bedroom and bathroom, along with a second room that could be a future bedroom. At the waterfront, you will find a large dock and a dryland boathouse (16 X 24) with a marine railway. This could make a great waterfront entertainment room or additional living space. The lot offers a gentle slope from the cottage to the waterfront, and lots of level area for activities. Also included is a 20 X 24 detached garage & more. Start your Muskoka family memories on beautiful Skeleton Lake! (id:41954)
54 Gail Street
Cambridge, Ontario
Look no further! This beautifully updated Sidesplit with modern finishes is ideally located in a family-friendly neighbourhood. Freshly painted from top to bottom, this home boasts a brand-new kitchen complete with quartz countertops, a sleek hood fan, and all-new appliances. Just off the kitchen, the spacious living room features new flooring and is filled with natural light from the large front window. Upstairs, you'll find new flooring throughout, three generously sized bedrooms, and a stylishly updated main bathroom. The lower level offers a fully renovated three-piece bathroom and a bright family room with large windows and a cozy wood-burning fireplace perfect for cold winter nights. A practical crawl space adds extra storage. Step outside and enjoy the 130-ft lot with mature trees for privacy, a large shed, and a brand-new 25' x 15' stone patio ideal for entertaining. This move-in ready home has been meticulously updated and is waiting for its next family! Notable updates include: All windows (2011), AC (2017), furnace (2025), 200-amp electrical panel (2025), roof (2020), plus more. (id:41954)
2322 Woodridge Way
Oakville (Wc Wedgewood Creek), Ontario
Amazing House in a well Established area of Oakville! Situated in the prestigious Iroquois Ridge North areaspecifically the Wedgewood Creek, quiet neighbourhood is famed for upscale detached homes, matured tree-lined streets, and ravine/pond green space. The propertys ravine lot connects you directly to this natural backdrop. Steps to top-rated Iroquois Ridge High School (five minute walk). Excellent access to parks, community centre, Oakville Trafalgar Hospital, shopping zones, and a diverse selection of restaurants. Quick drive to Hwy 403 & 407 & QEW makes travel to Toronto or Hamilton fast and easy.First floor has 9ft ceiling. Fully renovated kitchen featuring modern cabinetry, countertops, sleek appliances, and a stylish backsplash. Property Including freshly redone washroomslikely featuring contemporary fixtures and finishesfor a modern and elegant look. Cozy living spaces enhanced by a fireplace; plus a convenient main-floor laundry suite. Double-car built-in garage plus extended driveway space to park up to six vehicles comfortably. House With 4 bedrooms and 3 bathrooms, plus a family and dining areaideal for families or entertaining guests. Unfinished basement offers a blank canvasready to be customized to the owners preferences, whether as a recreation room, home gym, in-law suite, or income-generating unit. Long-lasting, low-maintenance metal roof offers exceptional protection, energy efficiency, and peace of mind for decades to come. (id:41954)
226 Emery Street
Central Elgin (Port Stanley), Ontario
Nestled in the picturesque beach town of Port Stanley,this enchanting 5 yr old two storey home is just moments away from the lake in a delightful neighbourhood.226 emery is a gem,offering 3 bedrooms and 3 bathrooms making it an ideal choice for first time buyers or growing families.Upon entering,you will be greeted by an inviting floor layout where functionality meets style.The kitchen is both practical and spacious,with ample storage,seamlessly flowing into the living and dining room areas,main level features also include laundry/mudroom with garage access and 2 pc powder room for added convenience.Ascend to the second level where the primary bedroom awaits with generous walk in closet and luxurious ensuite with deep soaker tub and glass walk in shower.Outside we have a newly constructed oversized rear deck great for entertaining or relaxing.generous totally fenced yard,4 person hot tub with privacy,expanded driveway to accomodate guests and family activities,Unspoiled lower level with potential for additional living space and a rough in for additional bathroom.Easy commute to london /st thomas 15 minute walk to beach or downtown. (id:41954)
155 - 7181 Yonge Street
Markham (Thornhill), Ontario
Prime Retail/Office Opportunity at World on Yonge! Discover an exceptional chance to own a unit at World on Yonge, one of the GTAs most dynamic mixed-use communities, ideally situated at the Toronto/Markham border. This high-traffic location offers unbeatable visibility and is surrounded by thriving residential towers, shops, restaurants, and professional offices.Top 5 Reasons Youll Love This Space:Versatile Use Perfect for retail, medical, or professional office.Unmatched Connectivity Steps to TTC, Viva, YRT, and direct access to Finch Station.Excellent Highway Access Minutes to Hwy 407, 404, and 401.Modern Amenities Contemporary building with elevators, 24/7 security, ample surface and underground parking.Investment or Ownership Ideal for owner-operators or investors looking to secure a high-demand property.With the upcoming TTC Yonge North Subway Extension, this location is set to become even more desirable. Dont miss your opportunity to own in this vibrant community and capitalize on future growth. (id:41954)
107 - 7777 Weston Road
Vaughan (Vaughan Corporate Centre), Ontario
Fantastic opportunity to take over a Kungfu Tea franchise in Vaughan, located in the Centro Square Mall with store fronting Hwy 7. This prime location benefits from dense foot traffic from residents and office workers living/working in this multi-use complex with 2 condo buildings, a retail mall and an office building attached. Kungfu Tea (Weston/Hwy 7) has achieved remarkable profits since its launch in 2021. This busy tea shop with a base of loyal customers benefits from the global reputation and support of the internationally renowned Kungfu Tea franchise. With a proven business model and strong brand recognition, sales remain consistent through both walk in and online orders regardless of season. Investing in Kungfu Tea (Weston/Hwy 7) is buying a fully operational business without paying the initial Franchise fee, renovation cost, and all the equipments and materials needed to startup the business. Franchisor paid an initial setup cost over $230k. This 1274 sq ft unit has a modern interior, a washroom and comfortable table/sitting area. Mall provides 3 hr free customer parking. 5 yr lease ends on Dec 31, 2026 with a 5 yr renewal option. 2025 monthly net rent $4034.33 + TMI and CAM $2328.38. Full training and support will be provided by the franchisor. This complete turn-key operation is an opportunity you don't want to miss. You can also turn it into other brand of cafe/fast food/restaurant if you wish. (id:41954)
138 Ashdale Avenue
Toronto (Greenwood-Coxwell), Ontario
From the moment you arrive, this home feels special. Set on a quiet one-way street between Leslieville and The Beaches, 138 Ashdale offers the best of both worlds: tree-lined streets, vibrant shops, and parks all within walking distance. The charming curb appeal of this detached two-storey home speaks for itself. Set on a unique T-shaped lot (26 ft frontage, 115 ft deep, widening to 75 ft at the rear), this home enjoys a sense of space and privacy rarely available in the neighbourhood. Inside, hardwood floors flow through an open concept main level anchored by a stunning waterfall island, seamlessly connecting to the dining area with glass French doors that lead to a large two-tiered deck. A tiled mudroom with built-in bench and shelving keeps life organized, while the expansive backyard extends your living and entertaining space. Upstairs, the spacious primary retreat boasts several large windows allowing natural light to flood the space, and ample storage with custom closets. The spa-like bathroom is a true sanctuary, with a skylight flooding the space in natural light, double vanity, free-standing tub, and glass shower. The finished basement adds another living area, featuring a full 3-piece bath ideal for guests or family movie nights. An oversized detached 2 car garage with workshop anchors the property offering more than storage; its a space for every hobby, every project, every guest. From front porch swings to backyard dinners, every detail of this 3-bed, 3-bath home is designed for connection and comfort in one of Toronto's most sought-after neighbourhoods. (id:41954)
1267 Silver Lake Road
Gravenhurst (Muskoka (S)), Ontario
Versatile Living Just Minutes from Gravenhurst! Welcome to 1267 Silver Lake Road, a spacious, light-filled home offering over 4,000 sq ft of flexible living space on 2.6 acres of gently rolling, partially treed land. Whether you're looking for a beautiful family retreat, staff housing, or a smart investment property, this home delivers. Inside the main house, soaring cathedral ceilings and an open-concept layout connect the living, dining, and kitchen areas, anchored by a stunning stone fireplace. A pine-lined Muskoka room with a cozy propane stove offers a serene space to unwind in any season. Oversized windows throughout flood the home with natural light and frame the beauty of the surrounding landscape. With six bedrooms and three bathrooms total (three up, three down) there's space for everyone. The home is climate-controlled with forced air propane heating and central A/C, and the large front foyer adds a practical and welcoming touch. What sets this property apart: two self-contained apartments, each with private entrances and separate hydro meters. ideal for rental income, extended family, or staff accommodation. Located within walking distance of Silver Lake, which connects to scenic Gull Lake, and only 12 minutes to downtown Gravenhurst, this property offers the perfect blend of rural peace and urban convenience. Whether you're growing your family or your portfolio, 1267 Silver Lake Road is ready to welcome you home. (id:41954)
