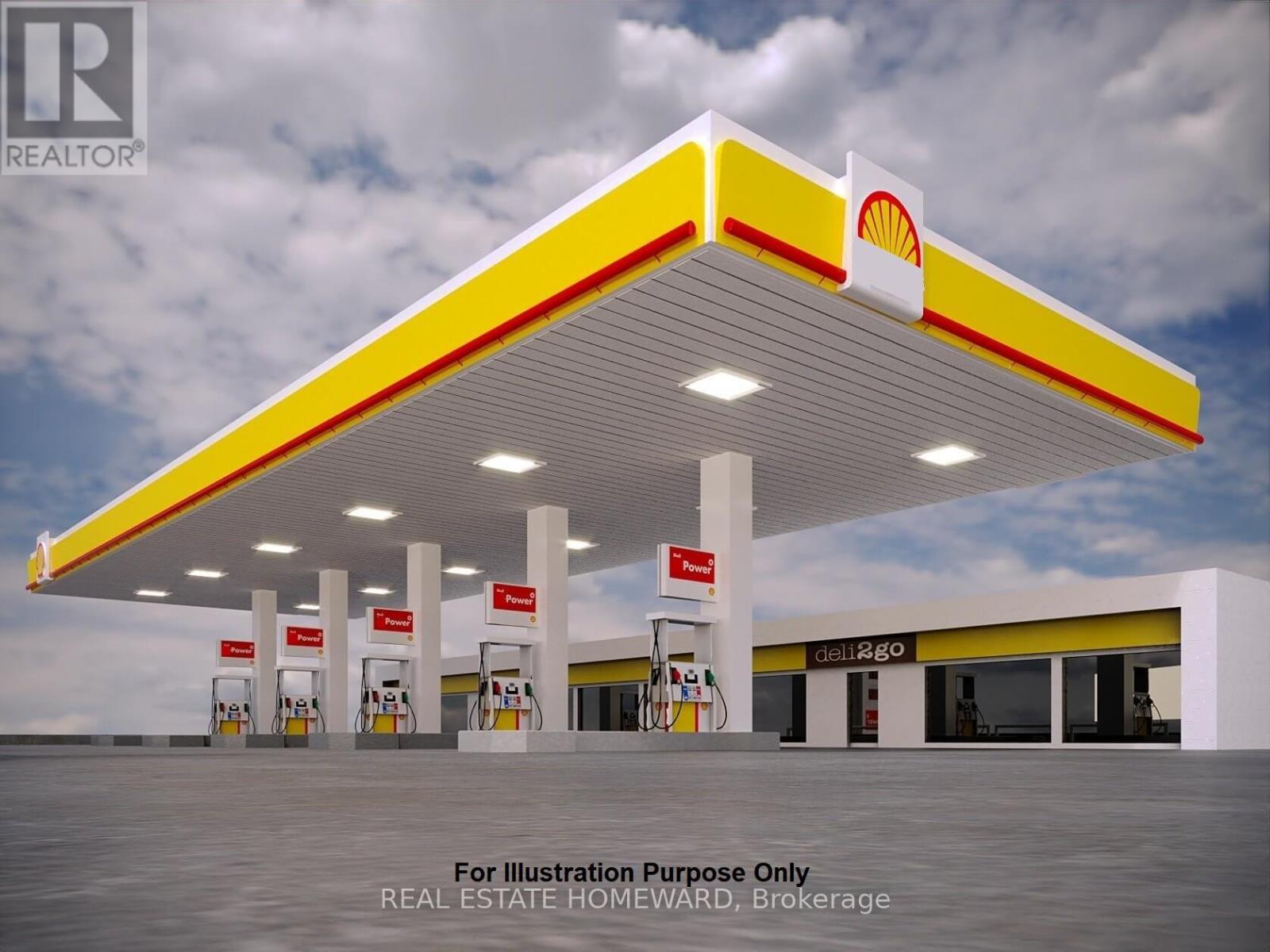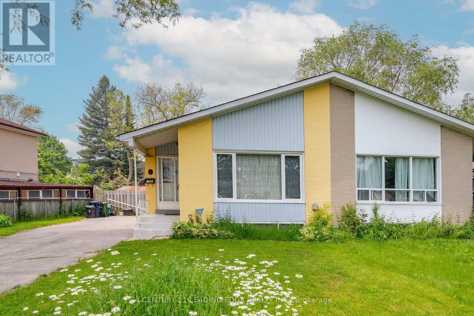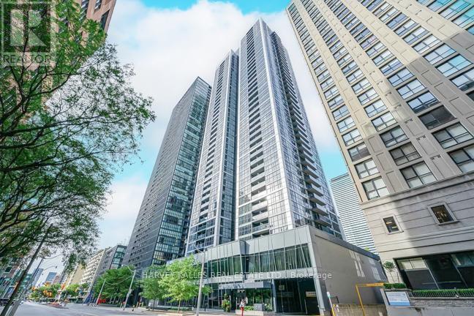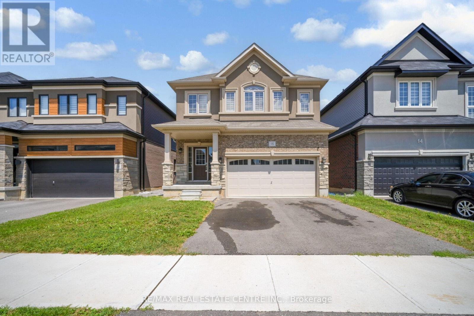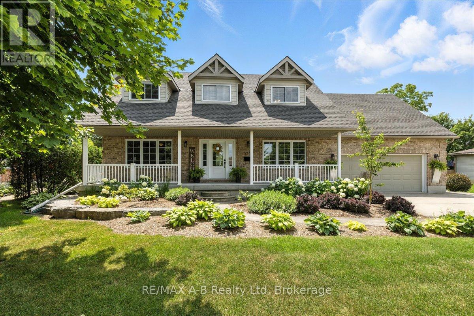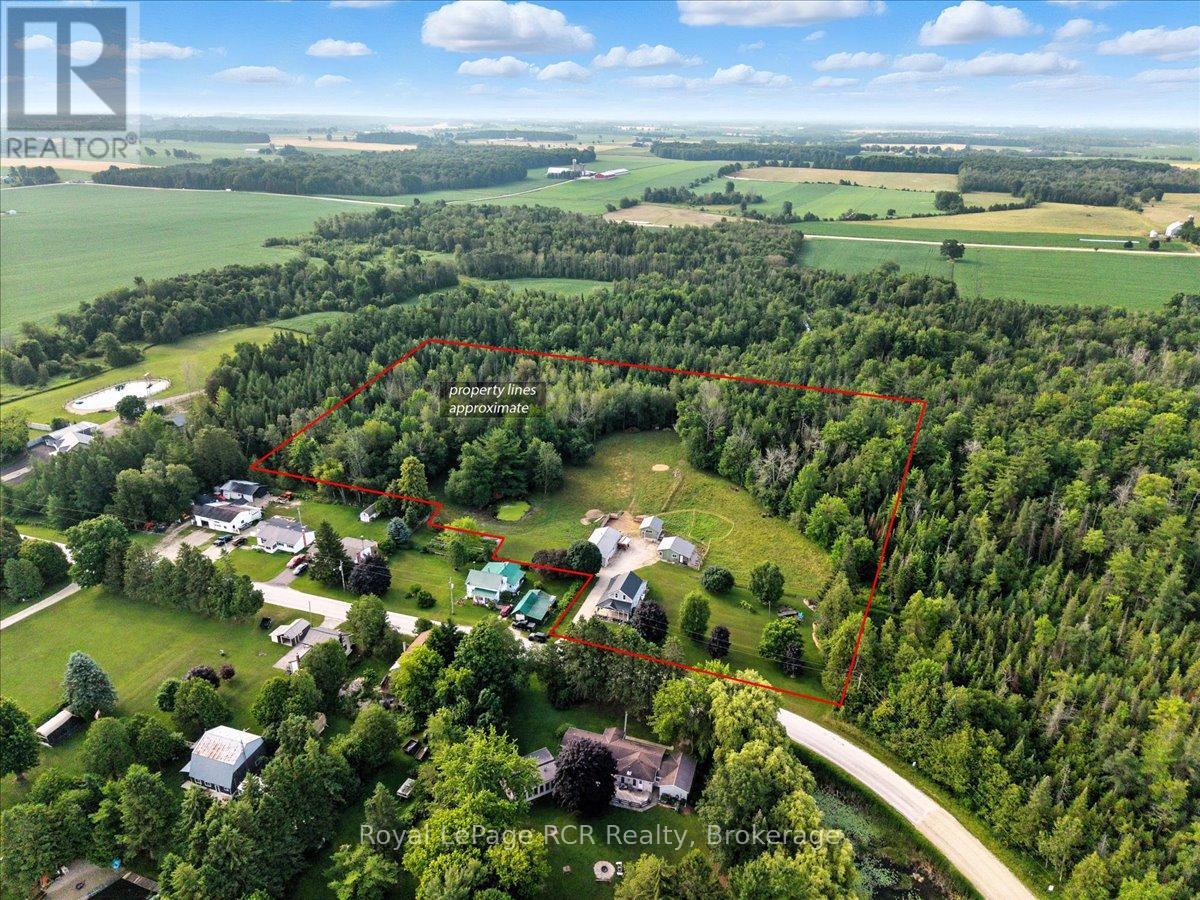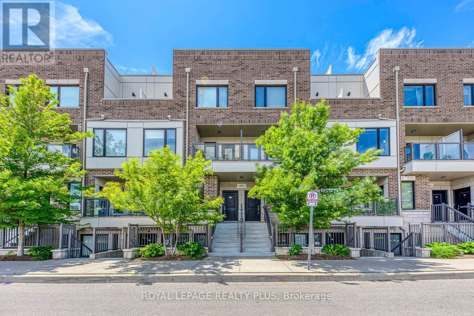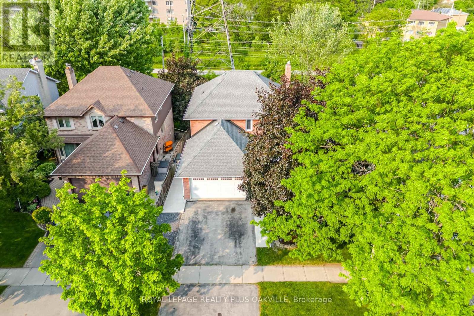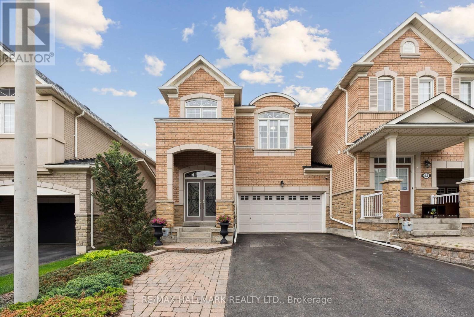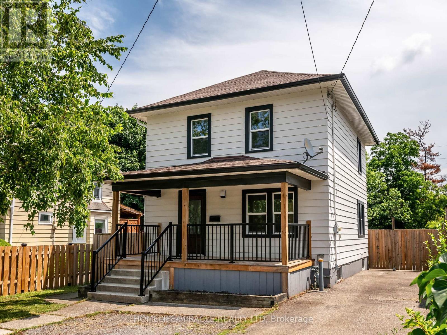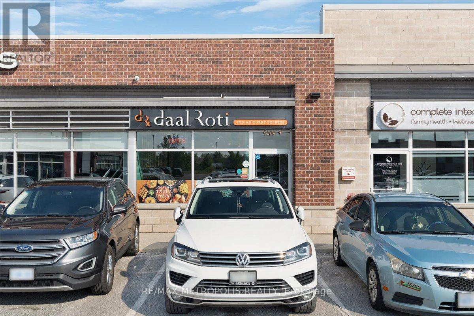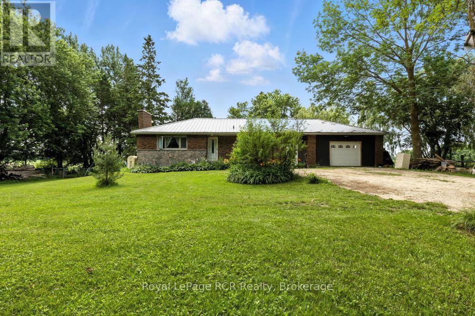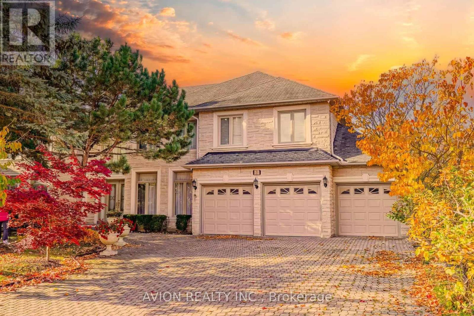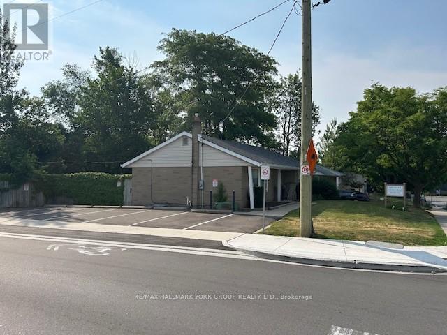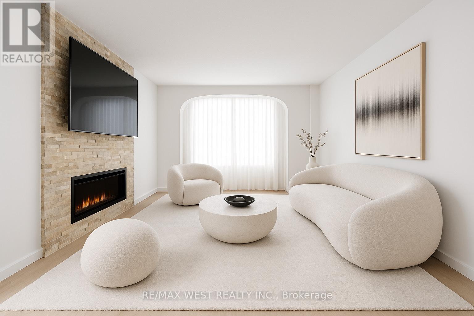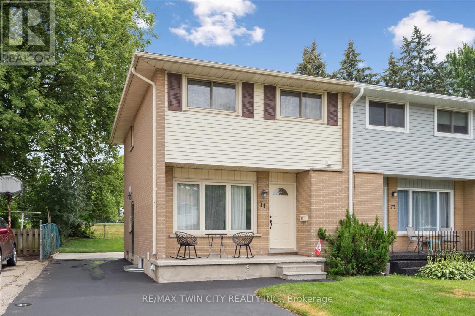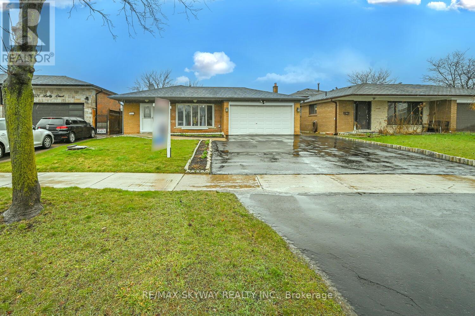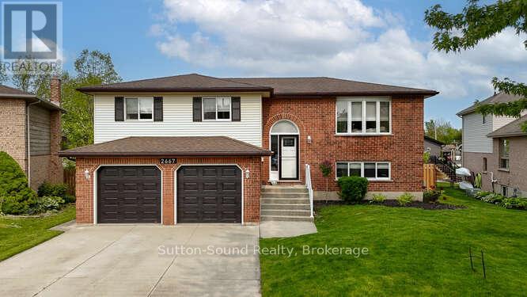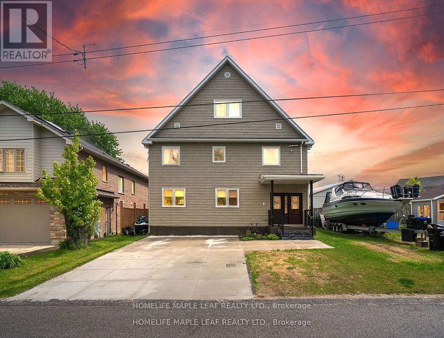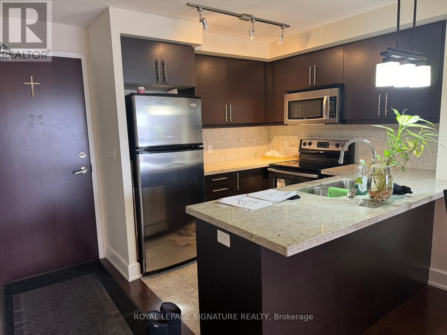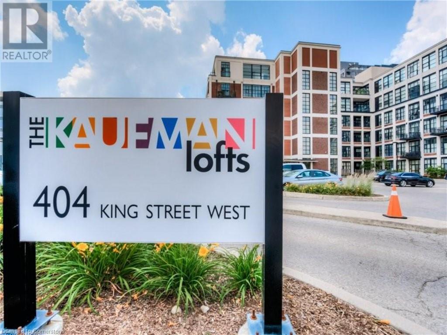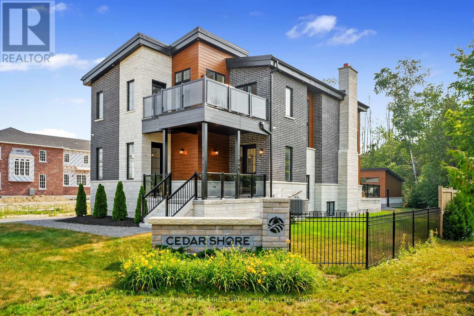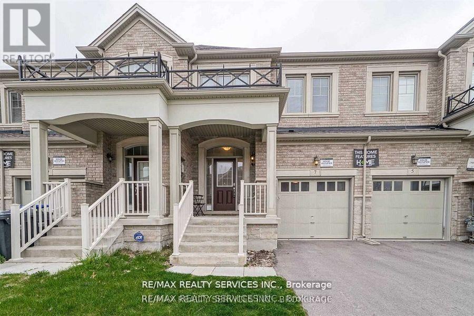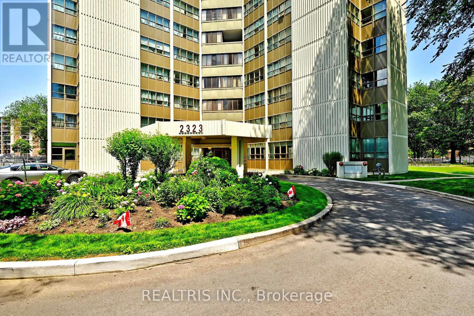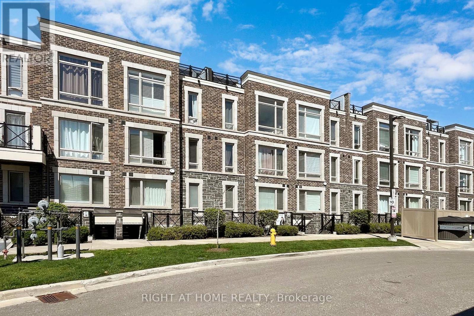16621 Highway 12
Midland, Ontario
Site Plan Approved Retail Site On a Major Highway at the Entrance of the Town. Right before the Walmart, Home Depot, LCBO, Nofrills and Many More Brands. Highway Commercial Zoning Allows Medical and Pharmacy Uses, Automobile Service and Sales, Car Wash, Fast Food, Builders Supply and Many More Retail Uses (See attached). Approval for Major Residential of Thousands of Home and Industrial Park Development Just North of This Site, Brandon St will be the Main Access. Gas station site plan approval on hand, Shell and Esso/Mobile on hand. Option open for Other Brands. There is No Direct Competition. Excellent Gas Station Site for High Volume, High Margin site. Please Do Not Walk the Property. No Access to inside the Building, Land Value Only. (id:41954)
1901 - 87 Peter Street
Toronto (Waterfront Communities), Ontario
Prime Location Walking Distance To Ocad University, Financial District, Queen West, King West, Public Transit And Toronto's Waterfront. TTC accessible via King and Queen streetcars, walking distance to St. Andrew Station (Line 1 subway). Built-In State Of The Art Appliances With Floor To Ceiling Windows. Efficient Floor-Plan With Hardwood And Tile Flooring. South view with lots of natural light! L shaped kitchen with ample counter space and storage. (id:41954)
6 Ravenrock Court
Toronto (Parkwoods-Donalda), Ontario
Unlock the potential of the incredible home! Perfect for investment or multi-generational living, this spacious 6 bedrooms, 2 full bathroom property offers endless possibilities. With 2 kitchens, 3 bedrooms upstairs and 3 downstairs, you create a dream home for extended family. Enjoy the functional layout, private backyard oasis, and large driveway with ample parking. Location that's just moments from all the essentials: schools, parks, shopping, and public transit. This charming home is a rare find! A must-see for first-time buyers, investors, and families alike. Don't miss out - schedule a viewing today and make this fantastic opportunity yours! (id:41954)
403 - 28 Ted Rogers Way
Toronto (Church-Yonge Corridor), Ontario
Welcome to this newly renovated sleek one bedroom unit in highly demand downtown Couture Building to experience the urban luxury living! This unit offers you open concept layout that blends the kitchen, dining and living area seamlessly. The modern kitchen features all stainless steel appliances with chic cabinetry, caesar stone counter top and mosaic glass backsplash. The stunning floor to ceiling large windows allow you to enjoy the urban city views day and night. The Prime bedroom with walk-in closet. Excellent location with walking score of 99! Short distance to Yonge/Bloor two subway lines, University of Toronto, restaurants, cafes, shopping and Yorkville. Building features great amenities with 24 hours concierge, gym, party room, whirlpool hot-tub, indoor/outdoor pool, games room, guest suites, theatre, visitor parking and more. Don't miss this opportunity to indulge yourself in this sophisticated urban living! (id:41954)
172 Annabelle Street
Hamilton (Gourley), Ontario
The Ultimate West Mountain Home!. A Rare Find! Welcome to this immaculate 3+1 bedroom all-brick bungalow nestled on a HUGE 82' x 115' lot at the end of a quiet cul-de-sac in one of West Mountains most desirable neighbourhoods. This home perfectly blends space, style, and functionality, making it an ideal choice for families, investors, or those seeking multigenerational living. Step inside to a bright, open layout featuring pot lights throughout and tasteful finishes that create a warm and inviting atmosphere. The main level boasts a spacious eat-in kitchen with a large pantry and stainless steel appliances, perfect for cooking and entertaining. Comfort is guaranteed year-round with a New high-efficiency furnace and air conditioning. Parking is a breeze with a massive driveway that fits up to 8 cars, plus a heated 22' x 24' detached garage perfect for the handyman, hobbyist, or extra storage needs. Outdoor living shines in the huge, fully fenced backyard complete with a concrete patio and pergola, ideal for relaxing or hosting friends and family. The yard also offers ample room to add a pool, turning your backyard into a private oasis. The fully finished lower level is a standout feature, offering an eat-in kitchen with ceramic flooring, a 3-piece bathroom, a spacious family room with above-grade windows, and a generous bedroom ideal for an in-law suite, extended family, or additional rental income. Location couldnt be better, just steps to Gourley and William Connell Parks, and only minutes to the QEW, 403, public transit, malls, schools, hospitals, shopping, and more. Convenience, comfort, and versatility all wrapped into one exceptional property. (id:41954)
9 Father Csilla Terrace
Hamilton (Kennedy), Ontario
Welcome to 9 Father Csilla Terrace, located in the much sought after gated community of St. Elizabeth Village! This home features 2 bedrooms, 2 bathrooms plus an ensuite, a large eat-in Kitchen, dining room and living room that leads to the raised deck where you can enjoy the beautiful view of the pond. One of the standout features of this home is the ability to fully renovate and customize it to your taste. Located on the lower level is the second bedroom, bathroom, and a large rec room for entertaining with a walk out to the patio. Enjoy all the amenities the Village has to offer such as the indoor heated pool, gym, saunas, golf simulator and more while having all your outside maintenance taken care of for you. (id:41954)
16 Flagg Avenue
Brant (Paris), Ontario
Welcome To This Stunning 4-bedroom, 3-bathroom Detached Home With A 2-car Garage, Located In The Highly Desirable Scenic Ridge Community, Just Minutes From Hwy 403! Perfectly Positioned Beside A Large Community Park, This Home Is Ideal For Families Seeking Space, Convenience, And A Safe, Family-friendly Neighborhood. Step Inside To Discover 9-foot Ceilings On The Main Floor, A Separate Living And Dining Area, And A Spacious Family Room, All Filled With Abundant Natural Light. The Open-concept Layout Boasts Granite Countertops And Stainless Steel Appliances In The Kitchen. The Expansive Primary Suite Features A Walk-in Closet And A Luxurious 4-piece Ensuite.enjoy The Added Flexibility Of A Separate Side Entrance To The Unfinished Basement, Offering Income Potential Or Future In-law Suite Possibilities. This Home Is Within Walking Distance Of Shopping, Brant Sports Complex, Schools, Restaurants, And More. Move-in Ready, This Home Seamlessly Blends Elegance, Comfort, And Future Potential. Don't Miss This Incredible Opportunity! (id:41954)
214 Jordan Crescent
West Perth (Mitchell), Ontario
Discover timeless elegance and modern comfort in this beautifully remodeled 3-bedroom, 3-bath detached home, featuring 2,600 sq ft of thoughtfully designed living space. Located in a mature neighborhood, this classic all-brick house boasts hardwood flooring and high ceilings throughout, offering a warm and inviting atmosphere.Enjoy a recently updated interior, including a remodeled kitchen perfect for culinary enthusiasts and updated windows and HVAC for year-round comfort. The spacious master suite includes a walk-in closet, while a versatile loft area provides an ideal space for kids to relax or play.Benefit from a brand new roof and a convenient 2-car garage. With highly rated schools nearby and close proximity to parks and the local arena, this home combines classic style with modern amenities all in a wonderful family-friendly setting. Dont miss your chance to make this exceptional property your own! (id:41954)
45001 Lakelet Road
Howick, Ontario
Two bedrooms, eight acres, and everything you need. The house is older, but solid, with two bathrooms and just the right amount of space. There's a barn, a workshop, room for animals, and a chicken coop that makes trips to the store optional. Across the road, a quiet lake reminds you to slow down. It's not fancy, but it's honest, and if you're looking for a place to keep animals, grow a garden, and live simply, this might be exactly what you've been waiting for. (id:41954)
510 - 10 Drummond Street
Toronto (Mimico), Ontario
Modern 3-Storey Condo Townhome in Prime Mimico. Welcome to this bright and spacious 2 bedroom, 2 bathroom open-concept townhome in the heart of vibrant Mimico. This stylish unit features laminate flooring throughout, a sun-filled living and dining area with large windows, and a walkout balcony perfect for enjoying your morning coffee. The modern kitchen offers both function and flow, while the highlight of the home is the impressive 336 sq. ft. private rooftop terrace, ideal for entertaining or relaxing with city views. Located just minutes from Mimico GO Station, TTC, parks, grocery stores, top-rated schools, and popular restaurants. A perfect blend of comfort, style, and convenience in one of Etobicoke's most desirable neighborhoods. (id:41954)
1294 Hammond Street
Burlington (Brant), Ontario
Beautiful renovated 4 Bedroom Home Ideally Located Within Walking Distance To The Lake, Spencer Smith Park & Mapleview Mall! 2025 Renovations include Freshly painted throughout ,Kitchen cabinets, quartz countertops & backsplash! Newly renovated 2nd floor 4 piece bathroom. New carpet on stairs. Strip hardwood throughout living/dining rooms and family room and throughout 2nd floor. Large Master Bedroom With Walk-In Closet & 4 Piece En Suite!IN-LAW SUITE Finished Walk out basement with Separate Entrance With 2nd Kitchen, 4 Piece Bathroom, Living Area With Fireplace & 2 Large Bedrooms and separate laundry! Ideal for extended family or income potential!! Backing onto Greenspace for complete privacy!!Excellent value!! (id:41954)
1270 Redbud Garden
Milton (Cb Cobban), Ontario
Premium corner unit, open on three sides, sun-filled, feels like a semi-detached offering extra space, privacy, and an abundance of natural light. Built by Mattamy Homes in the elegant French Chateau style, this townhouse features 1,933 sq ft of beautifully designed living space, including a dedicated office/den, 3 spacious bedrooms, 2.5 bathrooms, and 3-car parking. The bright, open-concept main floor boasts 9 ft smooth ceilings and large windows throughout, creating a warm and airy atmosphere you'll love. Upstairs, enjoy the convenience of second-floor laundry, 3 walk-in closets, 2 full-sized bathrooms, and generously sized rooms for the whole family. Step into your private backyard, perfect for quiet mornings or entertaining on sunny afternoons. All of this is just a short walk to schools, parks, shopping, and transit this home truly checks all the boxes! Bonus: There's also the possibility of creating a side entrance, offering even more potential and flexibility for future plans. (id:41954)
613 - 17 Zorra Street
Toronto (Islington-City Centre West), Ontario
Welcome to Park Towers at IQ Condominiums a modern West Toronto residence with fantastic access to the 427, Gardiner, Sherway Gardens, IKEA, and more. This1-bedroom unit sits on the 6th floor with a west-facing balcony offering stunning sunset views. Built in 2018, the building features top-tier amenities including an indoor pool, hot tub, sauna, gym, party and dining rooms, billiards lounge, and guest suites. An excellent opportunity for first-time buyers, downsizers, or investors looking for a stylish, well-connected property in a growing area. (id:41954)
526 - 30 Shore Breeze Drive
Toronto (Mimico), Ontario
Welcome to 30 shore Breeze Drive, unit 526. Stunning 1-Bedroom Condo At Eau Du Soleil In Sought-After Humber Bay Shores! Bright & Modern Layout With Floor-To-Ceiling Windows, Open-Concept Kitchen, And Walk-Out To Private Balcony. Includes 1 Owned Parking & 1 Locker. Enjoy Luxury Amenities: Indoor Pool, Gym, Concierge, Party Room & More. Steps To Lake, Parks, Trails, TTC, Restaurants, & Easy Access To Downtown. Perfect For End-Users Or Investors! (id:41954)
261 Tuck Drive
Burlington (Shoreacres), Ontario
Welcome to this exceptional and thoughtfully updated 3 + 1 bedroom home, nestled on a sprawling 80 x 125 lot in the highly coveted Shoreacres neighbourhood mere steps from Lake Ontario in southeast Burlington. Meticulously maintained, this home offers the perfect blend of comfort & generously proportioned living space. At its heart, is a well appointed kitchen featuring a granite-top island that doubles as a breakfast bar for added functionality. The kitchen flows seamlessly into the adjacent dining and family rooms, creating a cohesive space ideal for both everyday living and entertaining. The sunken family room is filled with natural light from large transom windows affording picturesque views of the private backyard oasis. A striking floor-to-ceiling stone fireplace adds warmth and architectural character. The oversized primary bedroom comfortably accommodates a king-size suite and serves as a serene retreat, complete with a spacious 4-piece ensuite featuring a soaker tub, glass-enclosed shower, and two double closets. A unique third bedroom - originally a builders addition, is located a half-level above the garage and features a large walk-in closet, making it ideal for guests, teens, or a private home office. The fully finished lower level offers exceptional flexibility, with a large recreation room, cozy fireplace, wet bar, 3-piece bathroom, and a separate bedroom ideal for an in-law suite, multi-generational living, or rental potential. A renovated secondary kitchen/laundry room includes quartz counters, decorative backsplash, double sink, and a generous utility/storage area. Step outside to a beautifully landscaped backyard featuring a large entertaining deck, hot tub, and two outbuildings: a garden shed and a fully finished, insulated, and heated 20 x 10 workshop or studio with full electrical service perfect for hobbies or a year-round workspace. A rare opportunity in one of Burlington's most desirable enclaves. A true gem! (id:41954)
60 Westminster Circle
Barrie (Innis-Shore), Ontario
Inviting 2+2 Bedroom Bungalow in Southeast Barrie! Welcome to this beautifully maintained 2+2 bedroom, 3 bathroom bungalow nestled in a family-friendly neighborhood in southeast Barrie. This home offers the perfect blend of comfort, style, and convenience, making it an ideal choice for families, downsizers, or investors alike. Step inside to find a bright and open-concept main floor featuring a spacious living area, modern finishes, and large windows that allow for plenty of natural light. The kitchen boasts ample cabinetry, sleek countertops, and stainless steel appliances, perfect for preparing meals and entertaining guests. The primary bedroom is a private retreat, with an ensuite bathroom complete with a soaker tub and separate shower and generous closet space, while an additional main-floor bedroom offers flexibility for family or guests including semi-ensuite access to an additional 4 piece bathroom. The fully finished lower level expands your living space with two additional bedrooms, a full bathroom, and a large recreation area, making it perfect for a growing family, work from home life, or in-law suite potential. Outside, enjoy a well-maintained backyard ideal for relaxing or entertaining with the spacious deck, fully fenced yard and above ground swimming pool. This home is conveniently located close to all amenities, including highly rated schools, parks, shopping, and transit, ensuring easy access to everything you need. Don't miss this opportunity to own a wonderful home in one of Barrie's most desirable communities. 1594 sqft above grade, 1247 sqft below grade. 2841 total sqft. Roof (2018) Eavestroughs (2019) New Garage Doors (2023) Sump pump with Water back up (2018) (id:41954)
21 Amberty Street
Vaughan (Patterson), Ontario
Welcome to 21 Amberty Street! A Hidden Gem in Thornhill Woods Tucked away on a peaceful, family-friendly street with no sidewalks, this beautifully maintained 4-bedroom, 4-bathroom home offers exceptional living in one of Vaughans most coveted communities. Step into the elegant foyer where soaring ceilings set the tone for the open and airy main floor. The spacious open-concept main floor features 9-foot ceilings, offering the perfect backdrop for both everyday living and memorable entertaining. The layout flows seamlessly from the welcoming living and dining areas to the bright and functional kitchen, ideal for hosting family and friends. Upstairs, you'll find generously sized bedrooms, including a tranquil primary suite with ample walk-in closet space and a private ensuite. Downstairs, the finished basement with a private separate entrance offers incredible flexibility whether for extended family, a home office setup, or rental income potential. Amberty Street is a rare find, it is a private quiet street thats perfect for young families or anyone looking for a calm, community-oriented setting. Surrounded by parks, forest trails, top-rated schools, and local plazas, this location is as convenient as it is charming. Not to mention you're in one of the most central and connected spots in the GTA. With quick access to Highway 7, 407, and 400, you're just minutes from Promenade Mall, Hillcrest Mall, Vaughan Mills, public transit, dining, fitness centres, and more. Whether you're commuting, shopping, or enjoying a night out, everything you need is close by. (id:41954)
1506 - 101 Prudential Drive
Toronto (Dorset Park), Ontario
Here's your shot, a bright, newly renovated 1-bed condo in a prime Scarborough location with serious value. Big windows, a sunny layout and a walk-out balcony give the space great energy. The eat in kitchen has room for loads of storage. Low fees (yes, heat, hydro, and water included), low taxes, and parking too. Perfect for first-timers or investors looking for a solid long-term hold. Steps to transit, shops, parks, and minutes to the 401, STC, and U of T. (id:41954)
257 - 33 Foal Path
Oshawa (Windfields), Ontario
Welcome to this beautifully maintained 4-bedroom, 2.5-bathroom townhouse in the prestigious Windfields community. Freshly painted and move-in ready, this home is perfect for first-time buyers and investors alike. The open-concept living, family, and kitchen area offers a bright and spacious layout, ideal for modern living. Recent upgrades include new stainless steel appliances, a Chamberlain garage door opener, and a Nest Thermostat (3rd Gen), which will be installed before closing. The home is situated in a rapidly growing neighborhood with a newly built public school, just 1.3 km from Durham College and Ontario Tech University. Conveniently located near the 407 and the site of a proposed new mall, this property offers incredible value. (id:41954)
203 - 212 St George Street
Toronto (Annex), Ontario
Spacious 2-bedroom suite in the heart of the Annex, offering over 1100 square feet of bright, open-concept living. Located in a charming 5-storey heritage boutique building, this suite features a south-facing balcony that fills the living, dining, kitchen, and office areas with natural light. The custom kitchen includes ample storage and a generous breakfast bar that comfortably seats six. The primary bedroom offers wall-to-wall closets, a beautiful 4-piece ensuite, and direct access to the 40-foot balcony, which is also accessible from the living room. A second full bathroom with a sleek glass shower enclosure completes the interior. The building includes a rooftop terrace, gym, and sauna. Condo fees are all inclusive, covering electricity, water, heating, cooling, and cable. (id:41954)
34 - 1398 Pelham Street
Pelham (Fonthill), Ontario
Live in one of the BEST locations in Fonthill! Just steps away from everything downtown Fonthill has to offer! beautiful 3 bedroom, 3 bathroom townhome is spacious and bright with 2 bedrooms and 2 bathrooms on the main floor, an open concept living, dining and kitchen area and a large primary bedroom with his and hers closets and a renovated spa like bathroom. The vaulted ceiling with solar tubes give you the feeling of more grandure. For those that want more space the very spacious and bright walk-out basement which is rarely offered boasts exceptionally large windows and another bedroom and renovated bathroom and plenty of room for a games room and 2nd living area with another fireplace. Enjoy a 2nd outdoor living space to quietly read a book or sip your morning coffee surrounded by trees and landscaping. The main floor outdoor deck is very spacious and peaceful surrounded by nature. This home features 2 fireplaces, a spacious kitchen with granite counters and breakfast bar, exceptionally large windows to let in plenty of light, California Shutters, lots of storage space, a front porch sitting area, 2 outdoor backyard spaces and a location you cannot beat! Enjoy the privacy and tranquility of a treed backyard, perfect for relaxing or entertaining. You will love the 1-car garage offering direct interior access. Low-maintenance living with all the space you need! Unbeatable location! Walk to parks, restaurants, boutique shops, and all the charm of downtown Fonthill. Don't miss this light-filled gem that offers the best of comfort, style, and convenience in one of Niagara's most desirable communities. Perfect for downsizers, right sizers or anyone wanting a low maintenance lifestyle! (id:41954)
4428 Homewood Avenue
Niagara Falls (Downtown), Ontario
Welcome to this stunning, move-in ready 3+2 bedroom, 2 bathroom detached home located in quite neighborhood of Niagara Falls. Perfect for growing families, this beautifully maintained home is freshly painted and loaded with upgrades that offer both style and comfort. It comes with newer windows, newer flooring on all three levels, newer kitchen, newer front porch and back porch with beautiful sliding patio door from the dining room to a private deck perfect for entertaining. Primary bedroom includes ensuite privilege to the large 4pc bath with newer window, vanity, toilet, mirror and light fixtures. The non-conforming basement was finished in year 2022 with living room, 2 bedrooms, fully equipped kitchen, washroom with standing shower and storage area (with separate entrance). It is perfect for in-law suite or can be rented out for around $1500 (all inclusive). The property has deep yard with no rear neighbors, it is private and fully fenced. With updated roof, furnace and owned hot water tank there is nothing to do here but move in and live! Centrally located close to public transportation, shopping, the new GO station, schools and parks. Accepting offers anytime! (id:41954)
170 Palacebeach Trail Unit# 14
Hamilton, Ontario
Stylish Corner Townhome Steps from Lake Ontario – Fully Renovated & Move-In Ready. Experience elevated living in this updated 3 bed, 4 bath corner lot townhome, ideally located in one of Stoney Creek's most sought-after lakeside communities. Surrounded by schools, scenic trails, and steps from the shoreline. This home blends luxury, comfort, and a prime, family-friendly location. Wake with the sun in the east-facing primary suite, where morning light pours in to gently start your day – just one of many thoughtful touches in this beautifully designed space. A rare double car driveway & eye-catching curb appeal set the tone, while a freshly painted interior and high-quality renovations shine throughout. The main floor renovation (2022) showcases sleek vinyl flooring and a bright, open-concept design. The chef’s kitchen is a standout, featuring Caesarstone quartz countertops, an oversized island, extended cabinetry, and a built-in wine rack – perfect for entertaining or everyday living. Two electric fireplaces, one on the main floor and one in the finished basement, provide cozy ambiance year-round. Upstairs, the spacious primary suite includes a walk-in closet and spa-like 3-piece ensuite. Two additional bedrooms and a second-floor laundry room with a tub offer a smart, functional layout for families. The professionally finished basement (completed in 2022) adds flexible living space with pot lights and a stylish 3-piece bath with a marble glass shower – ideal for guests, teens, or a private workspace. Enjoy recent updates like a new roof (June 2022) and new furnace (Jan 2024), offering long-term peace of mind. The backyard features new sod, and the garage includes a remote opener for added convenience. Minutes from Costco, Winona Crossing, Fifty Point Conservation Area, restaurants, cafés, boutique shops, and more – this beautifully renovated corner townhome delivers the lakeside lifestyle you've been waiting for. There is a small road fee of $135.40 a month. (id:41954)
12 - 196 Mcewan Drive E
Caledon (Bolton East), Ontario
Popular Franchised Indian Restaurant For Sale. Located In Bolton's Retail Power Node. Area Retailers Include Walmart, Canadian Tire, Beer Store, LCBO. On Site Retailers Include Wild Empire Theatres, Orange theory Fitness, Dental And Many More. Amazing Low Rent At $3723 / month (Including HST and TMI) and monthly sales is continuously growing. The sale includes the brand and goodwill, all kitchen equipment, furniture, and fixtures, established operating procedures, and vendor relationships. **MOTIVATED SELLER**.Whether you want to continue the current concept or TRANSITION to new restaurant, this space offers many possibilities. (id:41954)
185234 Grey Road 9
Southgate, Ontario
Tucked away on a peaceful 3/4-acre lot, this 3-bedroom bungalow offers country living without the fuss. Surrounded by mature trees, the property feels private and quiet, with just enough space to enjoy the outdoors without being overwhelmed. Inside, the home is clean and functional, with one bathroom and an unfinished basement ready for whatever you need storage, a workshop, or future living space. It's not fancy, but it's solid, and if you're looking for a place in the country to slow down and breathe a little deeper, this might be it. (id:41954)
1260 Fox Hill Street
Innisfil (Alcona), Ontario
**OPEN HOUSE SAT JULY 19 FROM 12-2PM** Welcome to 1260 Fox Hill Street, a beautiful all-brick detached home nestled in one of Innisfil's most desirable neighbourhoods. Boasting five spacious bedrooms and four bathrooms, this property offers the perfect setup for multigenerational living, featuring a bright walkout basement with pot lights throughout, oversized above-grade windows, and in-law suite potential complete with one bedroom, a full bathroom, and a kitchenette. Overlooking lush forest and ravine views, The kitchen has been tastefully updated with sleek quartz countertops and new appliances, adding both style and functionality to the heart of the home. Enjoy ultimate privacy with no rear neighbours, the private backyard is a true oasis, ideal for relaxing or entertaining. Inside, you'll also find a cozy gas fireplace, convenient second-floor laundry, and a spacious layout perfect for growing families. The two-car garage, paired with no sidewalk, offers ample parking. Just minutes from beautiful beaches, top-rated schools, and Highway 400, this home blends comfort, nature, and an unbeatable location. Don't miss the opportunity to make this incredible property yours! (id:41954)
13 Bayview Forest Lane
Markham (Grandview), Ontario
Situated in the prestigious Bayview and Steeles area, this exceptional estate boasts over 7,000 sq ft of luxurious living space, perfectly combining sophistication and comfort. The gourmet chefs kitchen is a true highlight, featuring premium granite countertops, custom cabinetry, and top-of-the-line stainless steel appliancesideal for creating culinary masterpieces.Impeccably maintained with numerous thoughtful upgrades, this home showcases refined finishes and high-end fixtures throughout. The expansive pie-shaped lot offers a beautifully private backyard oasis, ideal for outdoor entertaining or quiet relaxation.Inside, the grand and well-appointed layout features elegant principal rooms, spacious living areas, and a seamless flowperfect for both intimate gatherings and large-scale entertaining. Exceptional craftsmanship and attention to detail make this a truly extraordinary residence. (id:41954)
39 Parkside Drive
Newmarket (Central Newmarket), Ontario
Desired location* Lot Area 7441 Sq Ft * Free Standing Bungalow Converted to Professional Office 932 Sq Ft +/- Main Floor + Full Basement * Zoning MU 1 Many Potential Uses * * 3 separate private offices + Reception / Open General Office area + Kitchenette* Full Basement with 2nd washroom & rough in kitchen* With 35% Down Payment Seller Will Take Back First Mortgage For Balance Of Purchase Price 3-5 Years at 6% Per Annum. Furnace Replaced 2019. Most Windows Replaced.* Fenced Yard * (id:41954)
1416 - 370 Dixon Road
Toronto (Kingsview Village-The Westway), Ontario
Welcome to 270 Dixon Rd Unit 1416 a bright and spacious 2-bedroom, 1-bathroom condo offering over 1,000 sq. ft. of stylish living space. This thoughtfully upgraded suite features a modern galley designed kitchen, a sleek stone accent wall, and a cozy electric fireplace that adds warmth and charm to the open-concept living and dining area. Large windows flood the space with natural light, while the fully renovated bathroom boasts a contemporary design with high end finishes. One dedicated parking space is included. Enjoy incredible value with hydro, heat, water, and parking all included in the maintenance fees. Conveniently located near schools, parks, grocery stores, shopping, and just steps from multiple TTC bus routes. With easy access to HWY 401, HWY 427, Pearson Airport, and Kipling & Islington Stations, commuting is a breeze. Ideal for first-time buyers, downsizers, or investors this is your chance to own a beautifully upgraded unit in a well-managed building. (id:41954)
82 Ivy Avenue
Renfrew, Ontario
Corner lot gem with charm and room to roam! Tucked away on a tree lined corner in Renfrew, this beauty is the kind of home that doesn't come along often. With a generous yard wrapped in mature greenery, you'll enjoy the rare combo of in town living with cottage like privacy. Inside, the lovely kitchen impresses with granite counters and maple cabinetry, while the spacious lower level offers a bonus bedroom and room to stretch out. Whether you're sipping coffee under the backyard pergola or pulling into your oversized carport, life here just feels easy. Quiet street, great layout, tons of warmth. Come see why this ones a keeper! (id:41954)
24 Sagewood Drive
Hamilton (Sheldon), Ontario
Your Dream Home Awaits at Eden Park! Here's your exclusive opportunity to become part of Eden Park - a vibrant new community by celebrated award-winning builder Spallacci Homes. Ideally situated on Hamilton's sought-after West Mountain, this beautiful neighborhood is just steps from scenic parks, excellent schools, walking trails, a community rec. centre and parks, and offers easy highway access for commuters. This brand new, 1,824 sq. ft. luxury home sits on a premium 32 ft. x 98 ft. lot and showcases Spallacci's signature craftsmanship. Inside, you'll find a bright and open-concept layout, professionally finished to the drywall stage and ready for you to bring it to life. Here's the fun part - personalize your home with your choice of standard colors, cabinetry, flooring, and more from the Spallacci Homes showroom! Plus, enjoy $18,000 in upgraded features already included, along with a generous selection of other luxury options. Don't miss your chance to build the perfect customized space for your family in one of the Mountain's most desirable locations. Your future home is waiting your final touch! (id:41954)
71 Overlea Drive
Kitchener, Ontario
This beautifully renovated legal duplex semi-detached home has been completely updated with no expenses spared, offering a perfect blend of modern finishes and versatile living space. The property features an open and inviting layout, a contemporary kitchen, stylish bathrooms, fresh paint, engineered hardwood flooring throughout the living areas and luxury vinyl in the bedrooms. The separate entrance provides added privacy and flexibility ideal for in-laws, multigenerational living, or rental opportunities. Located in close proximity of downtown Kitchener, transit, major highways, parks, and local amenities, this home combines convenience with comfort. Whether you're a first-time homebuyer, seeking a mortgage helper, or looking for a flexible living arrangement, this turnkey property is move-in ready and setup for long-term enjoyment. (id:41954)
14 - 170 Palacebeach Trail
Hamilton (Stoney Creek), Ontario
Stylish Corner Townhome Steps from Lake Ontario Fully Renovated & Move-In Ready. Experience elevated living in this updated 3 bed, 4 bath corner lot townhome, ideally located in one of Stoney Creek's most sought-after lakeside communities. Surrounded by schools, scenic trails, and steps from the shoreline. This home blends luxury, comfort, and a prime, family-friendly location. Wake with the sun in the east-facing primary suite, where morning light pours in to gently start your day just one of many thoughtful touches in this beautifully designed space. A rare double car driveway & eye-catching curb appeal set the tone, while a freshly painted interior and high-quality renovations shine throughout. The main floor renovation (2022) showcases sleek vinyl flooring and a bright, open-concept design. The chefs kitchen is a standout, featuring Caesarstone quartz countertops, an oversized island, extended cabinetry, and a built-in wine rack perfect for entertaining or everyday living. Two electric fireplaces, one on the main floor and one in the finished basement, provide cozy ambiance year-round. Upstairs, the spacious primary suite includes a walk-in closet and spa-like 3-piece ensuite. Two additional bedrooms and a second-floor laundry room with a tub offer a smart, functional layout for families. The professionally finished basement (completed in 2022) adds flexible living space with pot lights and a stylish 3-piece bath with a marble glass shower ideal for guests, teens, or a private workspace. Enjoy recent updates like a new roof (June 2022) and new furnace (Jan 2024), offering long-term peace of mind. The backyard features new sod, and the garage includes a remote opener for added convenience. Minutes from Costco, Winona Crossing, Fifty Point Conservation Area, restaurants, cafés, boutique shops, and more this beautifully renovated corner townhome delivers the lakeside lifestyle you've been waiting for. There is a small road fee of $135.40 a month (id:41954)
7517 Lully Court
Mississauga (Malton), Ontario
WOW!!! Large Lot Features Detached Home on Quiet Court Location In the Heart of Malton Fully Upgraded Home With 3 Bed and 2 Bath on Main Beautiful Kitchen with Quartz C/Top ,S/S Appliances and Large Porcelain Tiles , New Engineered Hardwood Floors Throughout, All Bath Newly Renovated, Large Living room With Bay Window to See The Calm View Of the Quiet Street, Walk out to Large Open Patio, Large Backyard with Garden To Enjoy Summer With Family, 1 Bed Fully Renovated LEGAL Basement Apartment ,with Large Living room and Spacious Bedroom, Large Driveway and Double Car Garage ,Property Close to all Amenities like School/Park/ Shopping Centre etc. Roof 2022, Furnace 2023, Insulation 2022, A MUST SEE PROPERTY , Shows10+++++ (id:41954)
1216 Stephenson Drive
Burlington (Brant), Ontario
Nestled on a quiet, family-friendly street in Burlington's desirable Maple community, this warm and welcoming detached home offers the perfect blend of lifestyle, location, and functionality for growing families. Just minutes to vibrant downtown Burlington and the lakefront, with easy access to highways, GO transit, top-rated schools, and beautiful parks and trails you'll love the convenience of this sought-after neighbourhood. From the moment you arrive, the perennial gardens, and textured glass front door set the tone for the style and care found throughout the home. Step inside to an open-concept, fully renovated main level featuring hardwood floors and a thoughtfully connected living, dining, and kitchen layout ideal for both entertaining and everyday life. The modern kitchen is as functional as it is stylish, boasting quartz countertops, stainless steel appliances, tile backsplash, ample cabinetry, and an island with breakfast bar seating. A walkout to the fully fenced backyard makes indoor-outdoor living a breeze. Step outside and you'll find a private oasis perfect for summer BBQs, kids' playtime, or relaxing in the shade. With a wood deck, stone patio, and generous green space, its ready for family gatherings, weekend lounging, or your own personal touches like a garden or play structure. Upstairs, the spacious and sun-filled primary bedroom offers a peaceful escape, complete with a large walk-in closet and a 4pc ensuite with a deep soaker tub perfect for unwinding at the end of the day. Three additional well-sized bedrooms provide plenty of space for kids, guests, or a home office setup. A full 4pc main bathroom and the bonus of second-floor laundry offer both comfort and convenience. This home is move-in ready and has been lovingly maintained, offering the best of suburban living with city amenities at your doorstep. Whether you're upsizing, starting fresh, or searching for that ideal family-friendly location this is the one you've been waiting for. (id:41954)
515 - 2088 Lawrence Avenue W
Toronto (Weston), Ontario
At 715 square feet WITH parking AND a locker, AND all-inclusive maintenance fees, this condo defies buyer expectations. Literally steps to the TTC, UP Express and GO train, and a beautiful recreation trail, this well-maintained condo is the real deal. The entire condo has been freshly painted in a neutral palette and is bright, airy, and east-facing, so lots of morning light comes through its large windows. The living area is spacious and next to a galley kitchen featuring the full-size appliances you don't get in newer buildings. The bedroom is truly something to see. It is big enough for a queen-size bed and side tables plus a dresser almost unheard of in newer buildings. AND there is a spacious walk-in closet! A big bay window allows plenty of sun to stream in the mornings. Want to head to the airport or downtown to catch a game? This condo is a 1-minute walk to TTC, a 5-minute walk to the Weston Up Express/Go Train, and short distance to highways 401 and 400. Everything you need -- from groceries to nail salons -- is within walking distance from this Weston Road/Lawrence West location. In fact, there is a pharmacy at the base of the building. All of this comes with an oversized parking space and an oversized storage locker. If its time to stop renting, this condo is your opportunity! (id:41954)
2667 8th Avenue E
Owen Sound, Ontario
LOCATION! LOCATION! LOCATION! Check out this amazing opportunity in a quiet, child friendly neighbourhood! This completely renovated house is more than move-in ready. This new kitchen offers ample opportunity to host family and friends and can enjoy their company at this brand new island! Check out the brand new main floor bathroom with a dual vanity and a nice big bathtub/shower! The basement offers a ton of entertainment space in the big, open living room! It also offers a full bathroom and an extra bedroom to provide a convenient stay for guests! Do not miss out on this opportunity! (id:41954)
17 Middlebrook Road
Wasaga Beach, Ontario
Exceptional Investment Opportunity!!An unbeatable investment just steps from Georgian Bay! This newer-build (2022) property offers spacious, self-contained home combining modern design, unbeatable location for big or multi-generation family. Set perfectly between Wasaga Beach and Collingwood, its just a short walk to a quiet, private beach with local attractions like Blue Mountain Village only 20 min away. Playtime Casino just 4 minutes down the road, and public transit conveniently close by. The ground floor features a spacious open-concept kitchen and living room, complete with a stylish fireplace wall and walkout to a fully fenced, private backyard, great for relaxing or entertaining. The main floor also includes a primary bedroom with its own 4-piece ensuite and build-in closet wall, plus two more generous bedrooms, a 3 piece bathroom, 2-piece powder room, and a beautiful custom sauna with change room. Laundry and utility facilities are also located on this level for easy access. On the second floor, you will find four bright modern bedrooms, two kitchenet areas combined with living areas, two 3-pieces bathrooms and in-suite laundry. The third level offers a large loft-style two large- bedrooms apartment with full bathroom, kitchenet/leaving area and in-suit laundry. With highly efficient dustless hot water radiant heating and cooling system throughout, operating costs are impressively low. Whether you are looking to add a strong -performing property to your portfolio, want to live with your family or accommodate multi-generation family under one roof, this home offers rare flexibility to make it happens. A true beachside gem and spacious bright house is one you need to see for yourself. Schedule your private showing today!! (id:41954)
416 - 676 Sheppard Avenue
Toronto (Bayview Village), Ontario
BOUTIQUE CONDO AT ST GABRIEL MANOR BY MASTER BLDR SHANE BAGHAI, INPRESTIGIOUS BAVIEW VILLAGE NEIGHBOURHOOD. STEPS TO SHEPPARD SUBWAY LINE,CLOSE TO 401 HWY AND 404 HWY, BAYVIEW VILLAGE MALL AND FAIRVIEW MALL, YMC, NY GENEAL HOSPITAL.MODERN KITCHEN WITH GRANITE COUNTERS, S/S APPLIANCES, BACKSPLASH ANDPORCELAINE TILES, SPACIOUSCUSTOM BUILT IN CLOSET AND WASHROOM IN PRIME BDRM, LOTS OF NATURAL LIGHT, WALK OUT TO BALCONY, 1 PAKG, 1 LOCKER (id:41954)
404 King Street W Unit# 608
Kitchener, Ontario
THE ONE AND ONLY – A PENTHOUSE LIKE NO OTHER AT KAUFMAN LOFTS Discover a rare opportunity to own a true hard loft penthouse in Kitchener’s historic Kaufman Lofts—a landmark heritage building transformed from its industrial past into modern urban living. This exclusive 1,290 sq ft corner unit is the only penthouse in the building offering two separate walkouts to a private wraparound balcony, providing 270-degree panoramic city views. Inside, experience soaring 12-foot ceilings, polished concrete floors, and expansive windows that flood the open-concept space with natural light. The modern kitchen, complete with an oversized island and granite counters, opens seamlessly to the bright living and dining areas—ideal for everyday living or entertaining. Two bedrooms, including a spacious primary suite with walk-in closet and ensuite, plus a second full bath, complete the layout. Condo fees cover: Two owned parking spaces Storage locker Water, heating, and cooling Building amenities include: Rooftop patio with BBQs and gardens Party room Secure bike storage Situated in the heart of Kitchener’s Innovation District, you’re steps from the LRT, new Transit Hub, GO Station, Via Rail, and major employers like Google, McMaster University Health Sciences Campus, School of Pharmacy, and Desire2Learn. Walk to Victoria Park, cafes, restaurants, Centre in the Square, The Museum, and the Kitchener Farmers' Market. If you're searching for heritage character with modern finishes and unmatched outdoor space, this is it. A one-of-a-kind penthouse that stands in a class of its own. (id:41954)
110 - 10 Concord Place
Grimsby (Grimsby Beach), Ontario
Enjoy the Convenience of living on the main floor and having a private backyard oasis! Lakeviews from your backyard in this amazing 1 Bedroom + Den Main Floor Unit Located In The Popular Aquablu Building Only Steps Away From Grimsby-On-The-Lake Community! Open Concept Floor Plan, Floor-To-Ceiling Windows With Upgraded California Shutters, Walk-In Closet With Built-In Custom Shelves & Cabinets, Built-In Stainless-Steel Appliances, Granite Countertops, Breakfast Bar, Carpet-Free, And Walk-Out To A Large Open Patio Terrace With Lake Ontario Views! Simply Move In And Enjoy All The Amenities That This Building Offers Not Only Inside With The Exercise Room, Party Room, And Meeting Room,1 Underground Parking Space Conveniently Located Right Under Your Unit, Bicycle Storage Area, Underground Car Wash Station, And Outside Too With A Rooftop Terrace, Loungers, Bbqs, & More! Perfect Location For Commuters, minutes to the hwy, Dream Location If You Love Nature, Hustle, And Bustle Of Downtown Living - This Location Is For You! (id:41954)
1441 Main Street E
Hamilton (Homeside), Ontario
Versatile Mixed Use Building with endless potential. Zoned TOC1. Comprising two units on separate meters, it caters to both commercial and residential aspirations. The main floor unveils a turnkey commercial space (potential to convert to residential). Previously celebrated as a restaurant/bar/cafe under WardIV, the main floor has undergone a chic renovation and invites entrepreneurs to step into an environment with a layout suitable for a myriad of uses. A back patio enhances the allure, providing additional space for outdoor enjoyment. The second floor reveals a thoughtfully renovated open-concept 1-bedroom, 1-bathroom unit. Originally designed as a 2-bedroom, the flexibility of the layout allows for an easy conversion back. In addition, the property includes, two separate basement spaces that offer ample storage, a laundry area, and a bathroom, contributing to the overall functionality of the space. Strategically positioned, this property is a mere 2-minute walk from the future planned Main St & Kenilworth LRT stop and a 1-minute walk from a municipal parking lot, ensuring accessibility for customers and residents alike. Very clean property. Impressive space -must be seen in person. (id:41954)
213 Suzanne Mess Boulevard
Cobourg, Ontario
Steps from the shores of Lake Ontario in Cobourg's coveted West End, this newly built luxury residence blends modern contemporary style with exceptional functionality, including a full in-law suite with a private entrance. The striking exterior is matched by an equally impressive interior, beginning with a bright open foyer that leads into a dramatic two-story great room. Soaring windows flood the space with natural light and frame the sleek fireplace, while a walkout extends the living space outdoors. The open-concept kitchen and dining area are designed to impress, featuring a spacious layout ideal for both quiet dinners and larger gatherings. The kitchen boasts stainless steel appliances, matching quartz countertops and backsplash, an island with pendant lighting, an undermount sink, and abundant cabinetry and counter space. A finished laundry room with built-in storage and a walkout to the three-bay garage adds everyday convenience, while a dedicated office with a separate entrance and an ensuite bathroom makes for an excellent home-based business solution or can serve as a main floor bedroom! Upstairs, the landing overlooks the great room, enhancing the home's open and airy feel. The luxurious primary suite offers vaulted ceilings, recessed lighting, a sitting area, a walk-in closet, and access to a private balcony. Its spa-inspired ensuite features a soaker tub, glass shower enclosure, and dual vanity. Two additional bedrooms each have their own private en-suite bathrooms, offering comfort and privacy. The lower level provides a thoughtfully designed in-law suite, complete with a full eat-in kitchen, powder room, spacious bedroom with walk-in closet, a full bathroom, laundry area, cold room and storage. Outdoor living is just as appealing, with a backyard patio and green space perfect for relaxing or entertaining. Located just moments from downtown Cobourg, steps from the lake, and with quick access to the 401. (id:41954)
7 Lady Evelyn Crescent
Brampton (Bram West), Ontario
Absolutely Gorgeous Town House On The Mississauga Border With Hardwood T/O Main, A Modern Espresso Kitchen Cabinetry With Granite Countertops Stainless Steel Appliances Pot Lights & More Walkout From The Main Floor Great Room To A Beautiful Deck And Backyard Ideal For Family Get Togethers & Entertaining. Rich Dark Oak Staircase With Iron Pickets & Upper Hall. Enjoy The Convenience Of The Spacious Upper Level Laundry Room & 3 Large Bedrooms With Large Windows & Closets. The Master Bedroom Boasts Large Walk-In Closet & Luxurious Master En-Suite Bath With Soaker Tub & Separate Shower With Glass Enclosure. Ideal Location Close To Highways , Lion Head Golf & Country Club & Mississauga. Excellent Condition Must See! (id:41954)
327 - 2300 St Clair Avenue W
Toronto (Junction Area), Ontario
Welcome to this gorgeous 2-bedroom plus den, 2-bathroom condo located in the sought-after Stockyards District Residences, a boutique-style building completed in 2022 by Marlin Spring Developments. Situated in the vibrant Junction neighbourhood, this contemporary unit offers a perfect blend of urban convenience & modern sophistication. With 782 square feet of well-designed interior space & an additional 85 square foot private balcony, this home provides both comfort & functionality. Inside, you'll find soaring 9-foot ceilings & expansive floor-to-ceiling windows that flood the space with natural light. Outfitted with motorized silhouette blinds, the windows offer both style & convenience. The open-concept kitchen is a true showpiece, featuring quartz countertops & backsplash, a large center island, & a full suite of stainless steel appliances, perfect for cooking and entertaining. The versatile den offers the flexibility to create a home office, reading nook, or nursery easily adapting to your lifestyle. Both bathrooms have been beautifully upgraded with quartz countertops, undermount porcelain sinks, elegant matte black fixtures, & modern tile flooring. Throughout the unit, you'll find wide-plank laminate floors, adding a clean and sophisticated finish to every room. Step out onto your private balcony and enjoy a peaceful retreat above the bustling neighbourhood. This condo includes one underground parking space & one storage locker for added convenience. Residents of the building enjoy premium amenities, including a 24-hour concierge, fitness centre, yoga studio, party room, outdoor lounge, & secure bike storage. Located just steps from the Stockyards Mall, Walmart, Canadian Tire, shops, cafés, and a variety of restaurants, everything you need is at your doorstep. With convenient access to TTC and streetcars, commuting across the city is seamless. Don't miss your opportunity to own a modern & stylish home in one of Toronto's most dynamic & fast growing communities. (id:41954)
807 - 2323 Confederation Parkway
Mississauga (Cooksville), Ontario
Spacious 3 + 1 Bedroom Family-Size Or Downsizers Dream Condo With Southeast Exposure & Abundant Natural Light. Classic Mosaic-Tiled Foyer Offering Nostalgic Charm. Spacious Eat-In Kitchen With Faux Skylight Ceiling, Rustic Quality Cabinets, Built-In Dishwasher & Clean Functional Appliances. Enclosed Balcony Converted To Fully Sealed Office/Study/Den Room With Raised Floor. Bright Unit With Ample Natural Light Throughout. Large Living Area With Extra Open Den/Study Nook. Three Generous Bedrooms With Large Windows, Window Coverings & Good-Sized Closets. Primary Bedroom Features His & Hers Walk-Through Closets & 2-Pc Ensuite. Updated Bathrooms, Newer Light Fixtures, Well-Sealed Double-Paned Windows & Good HVAC Providing Excellent Cooling. Prime Central Location: 1 Min To Trillium Hospital, 3 Mins To Hwy 403, 10 Mins To Square One & Port Credit, 15 Min To Hwy 401. Bright Sun-Filled Unit With Clear South-East Views. Steps To Cooksville GO & Future Hurontario LRT. Walking Distance To Hospital, Schools, Parks, Shopping & More. Minutes To Waterfront Trails, Marinas, Cafes & Restaurants. All-Inclusive Utilities For Predictable Monthly Cost. Excellent Amenities: Indoor Pool, Gym, Sauna, Workshop, Party Room. Unmatched Value In The Heart Of Mississauga! No OdorsClean, Nostalgic Scent. Evident Pride Of Ownership. Ideal Opportunity To Customize A Spacious 3+2 Layout! (id:41954)
129 - 2 Dunsheath Way
Markham (Cornell), Ontario
Welcome to this stunning 2-bedroom, 2-bathroom stacked townhome WITH 2 PARKING SPACES located in a vibrant, family-friendly neighborhood. This east-facing unit is bathed in natural sunlight throughout the day, creating a warm and inviting atmosphere. Step outside to your own private, oversized terrace perfect for outdoor dining, entertaining, or simply relaxing in the sun. The upgraded kitchen boasts modern stainless-steel appliances, a sleek quartz waterfall countertop, and ample cabinet space. Enjoy elegant hardwood flooring throughout the unit, providing both style and durability. The spacious living room features a built-in entertainment unit, maximizing space and functionality. Both bedrooms are well-sized with generous closet space, ideal for a young couple or growing family. The unit includes convenient in-suite laundry with a stacked washer and dryer for added ease. Parking is never an issue with two underground side-by-side spots located just steps from the garage entry. Additional storage is available within the unit for all your organizational needs. Located near major highways, commuting is a breeze. Enjoy the convenience of nearby SmartCentres for shopping, dining, and everyday essentials. Markham Stouffville Hospital is just minutes away, adding peace of mind for families. This home is surrounded by lush green spaces and parks, making it ideal for outdoor activities. Experience modern living with a community feels in this beautifully maintained home. Don't miss your chance to own this bright, upgraded, and move-in-ready townhome! (id:41954)
14 Emily Street
Parry Sound, Ontario
Charming two bedroom two bathroom home in the town of Parry Sound. Walking distance for shopping, restaurants, hospital, walking and biking trails. A convenient location for a family home, investment property or your cottage country getaway without paying waterfront taxes. Boat launch close by or if you prefer multiple marinas up the road to go out on an adventure on Georgian Bay. And explore its 30,000 beautiful islands with great swimming, boating, and fishing. Vaulted ceiling, plenty of natural light with large picturesque windows. Walk out to front and rear deck overlooking the gardens. Main floor laundry and four piece bathroom spacious bedroom and closet. Second floor open loft primary bedroom with two piece bathroom. Ceiling fans. New flooring throughout the main floor. Newer air conditioning. Gas forced air heating. Open concept, great for entertaining. Pantry. Basement for storage. Shed. Paved driveway. Minimum 24 hours notice. A perfect home for two people or a small family. Sales person is a registrant. (id:41954)
