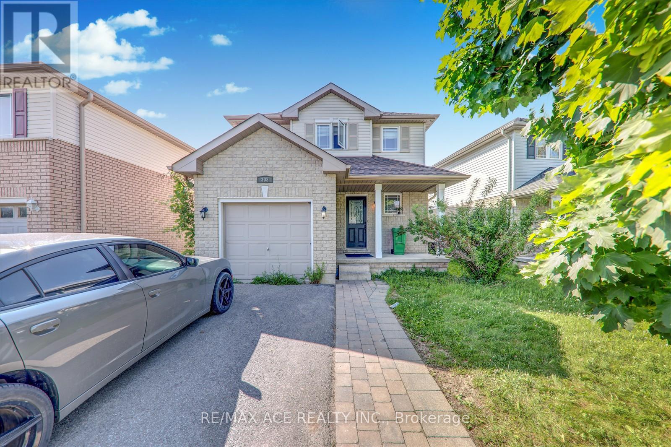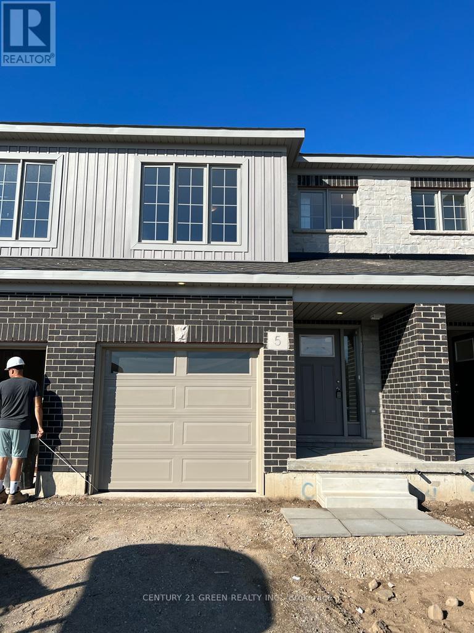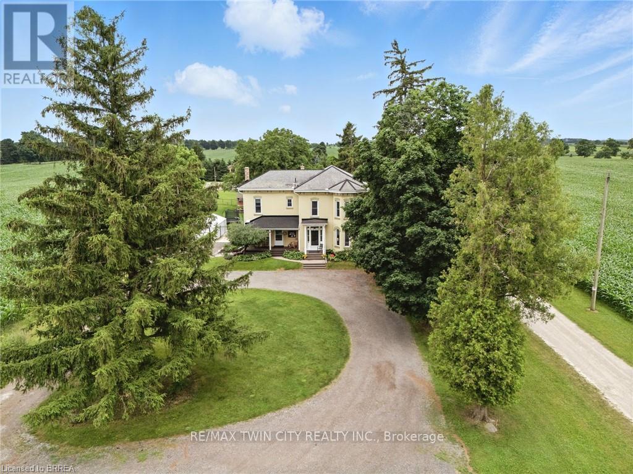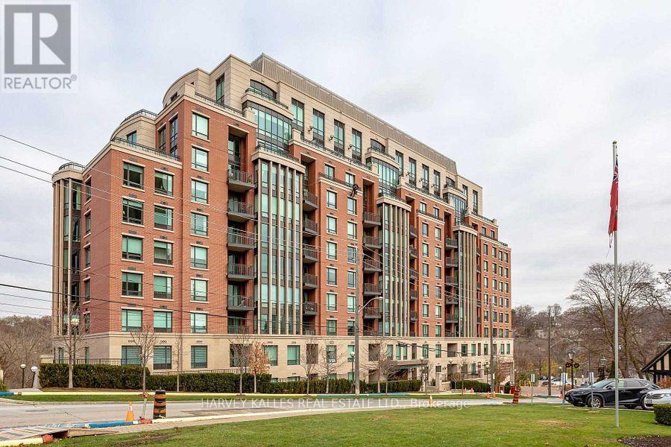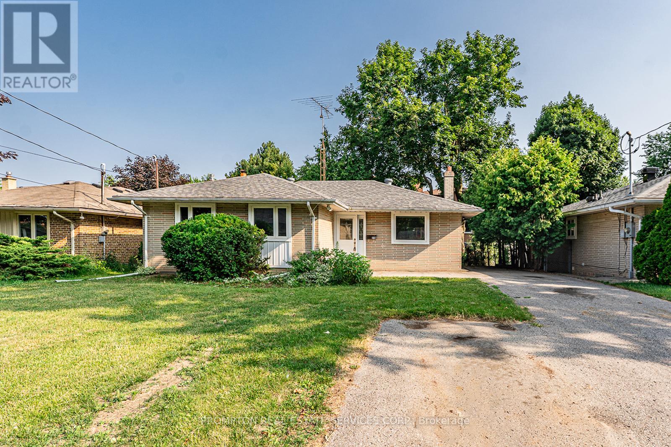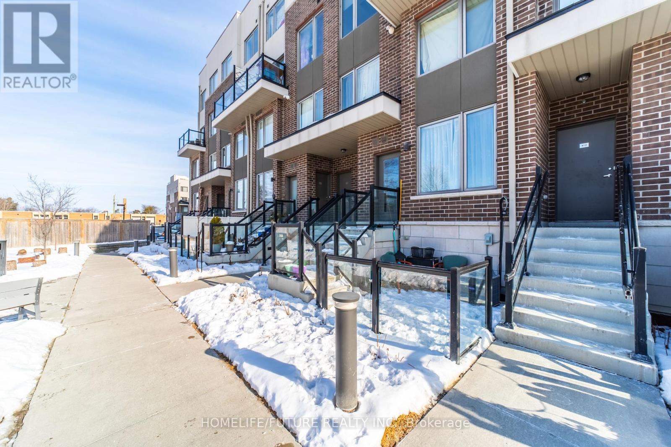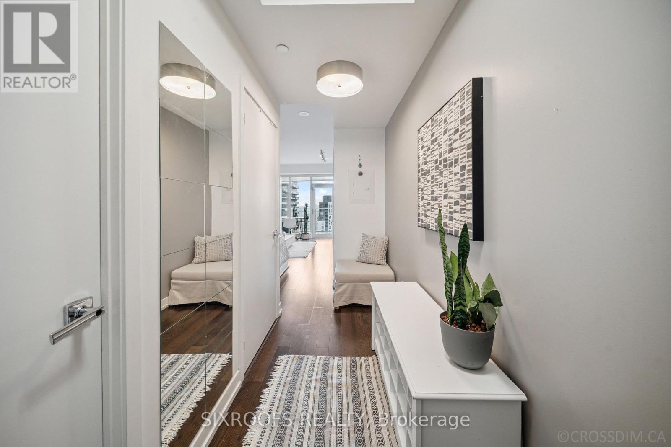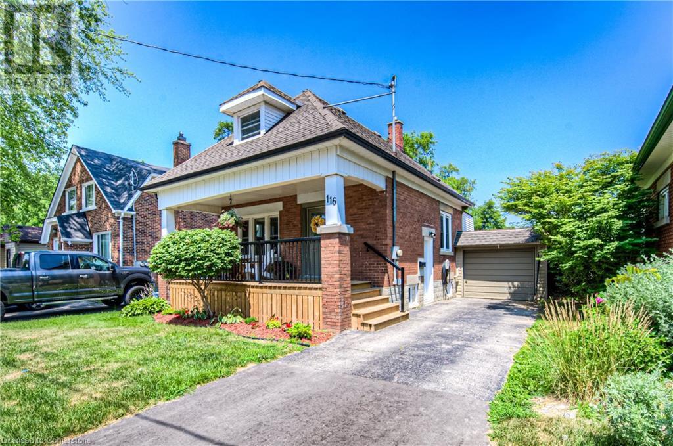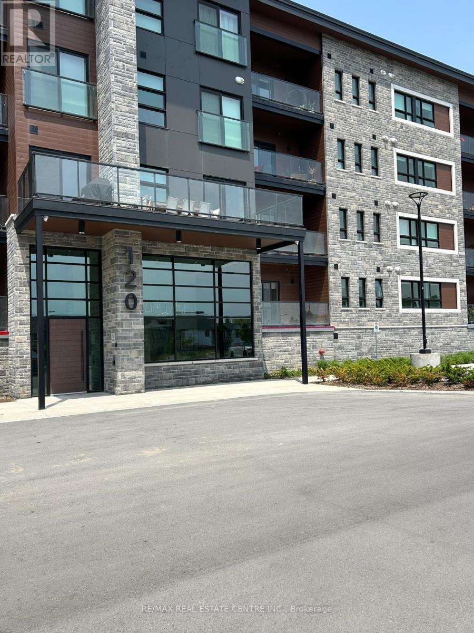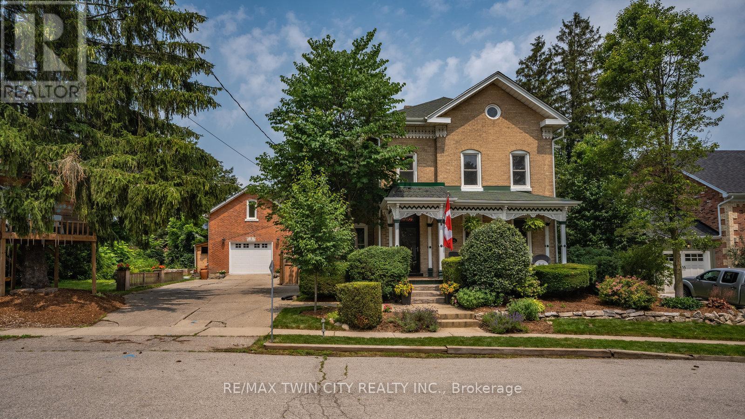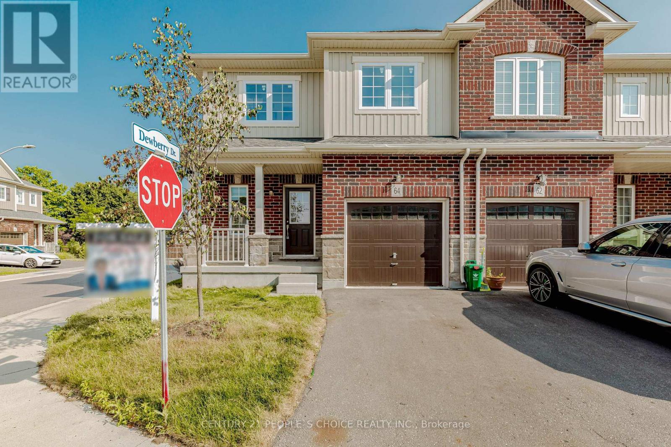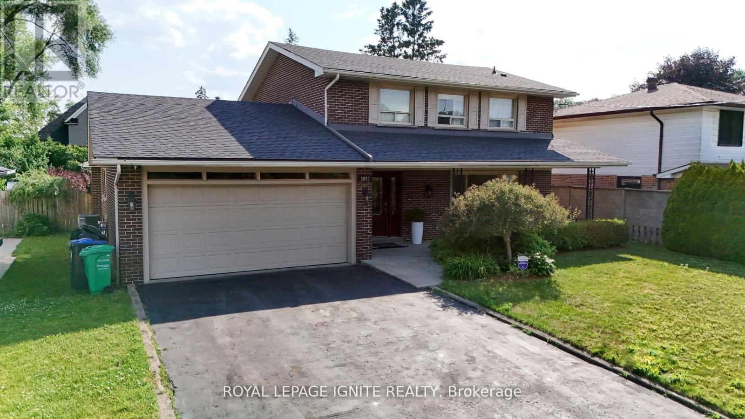3903 - 8 Widmer Street
Toronto (Waterfront Communities), Ontario
Welcome to this bright and spacious 2-bedroom, 2-bathroom suite at the coveted Theatre District Residences, offering refined urban living in the heart of downtown Toronto. Designed by the acclaimed Quadrangle Architects, this thoughtfully laid-out suite features a desirable split-bedroom floor plan, ideal for professionals, roommates, or small families seeking both comfort and privacy.Floor-to-ceiling windows flood every room with natural light, while brand-new stainless steel appliances and premium finishes add a touch of modern elegance. Step out onto the large, inviting balcony and take in the vibrant energy of the Entertainment District below.Located at 8 Widmer Street, this home places you steps away from TIFF Bell Lightbox and Scotiabank Theatre, at the epicentre of Torontos arts and culture scene. Iconic landmarks such as the CN Tower, Rogers Centre, Roy Thomson Hall, and Scotiabank Arena are all within walking distance. Enjoy the convenience of a 100 Walk Score and 100 Transit Score, with easy access to St. Andrew and Osgoode subway stations, King and Queen streetcars, and the underground PATH network.Surrounded by some of the citys best restaurants, bars, and cafés along King Street West, and just minutes from everyday essentials like Rabba, Fresh & Wild, and Independent City Market, youll have everything you need at your fingertips. Proximity to the Financial District, University of Toronto, Toronto Metropolitan University, and OCAD University makes this an exceptional opportunity for both lifestyle and location.Discover the perfect blend of culture, convenience, and modern city living at 8 Widmer. (id:41954)
303 Spillsbury Drive
Peterborough West (South), Ontario
WELL. MAINTAINED 2 STOREY, 3 BEDROOM 3 WASHROOM HOME LOCATED IN A FAMILY FRIENDLY NEIGHBOURHOODACROSS COMMUNITY PARK. WELL LIT LIVING ROOM ANDJOINING KITCHEN WITH BREAKFAST NOOK WALKOUT TO PRIVATE DECK & FENCED BACKYARD. SEPARATE SPACIOUS DINING ROOM, AND POWDER ROOM IN THE MAIN FLOOR, SECOND FLOOR WITH 3 GOOD SIZED BEDROOMS WITH ENSUITE 4 PIECE WASHROOM IN THE PRIMARY AND A 3PIECE COMMON WASHROOM. ADDITIONAL LIVING SPACE IN THE BASEMENT WITH 2 ROOMS AND PLUMBING ROUGH-IN FOR ANOTHER WASHROOM. MINS TO HIGHWAY 115, SCHOOLS, SHOPPING, FLEMING COLLEGE AND MANYMORE AMENITIES. CURRENT A++ TENANTS WILLING TO STAY. GOOD OPPORTUNITY FOR INVESTORS. (id:41954)
5 West Mill Street
North Dumfries, Ontario
Welcome to this beautiful and spacious 3 bedroom & 2.5 bathroom, located in the most prestige area of AYR. Open concept living, dining, kitchen. Convenient 2nd floor laundry. Open concept Living room , W/O to Patio/Deck, unfinished walkout basement for storage/office/gym & much more. Close to Hyw 401 and walking from Foodland and Tim Hortons.Close To Grocery Store, Restaurants, Tim Hortons, Bank, North Dumfries Community Complex, Highway 401 (id:41954)
172 Brookside Crescent
Kitchener, Ontario
Welcome to 172 Brookside Drive! This lovingly maintained 4-bedroom, 2-storey family home is located in the heart of Forest Heights, one of Kitchener's most established and sought-after neighbourhoods. Proudly owned by the same family for over 40 years, this property sits on what may be one of the most picturesque and private lots in the entire community, backing directly onto the serene Sandrock Creek Greenway. Offering over 2,500 square feet of finished living space, this home combines spaciousness, functionality, and timeless charm. Hardwood flooring runs throughout much of the main and upper levels, while key updates provide peace of mind: roof (2020), high-efficiency furnace and A/C (2023), upgraded attic insulation to R60 (2020), and most windows replaced. Gutter guards and an oversized 2-car garage complete the package. The main floor is thoughtfully designed for family living, featuring a large family room with a cozy fireplace, a formal living and dining room, and convenient main-floor laundry. The kitchen and adjoining spaces await your personal cosmetic updates, and offer an excellent opportunity to add your own style to a rock-solid home. Upstairs, the spacious primary bedroom boasts a walk-in closet and a 4-piece ensuite. Three additional bedrooms and a full main bath round out the upper level, offering plenty of room for family and guests. Step into the backyard and discover a private retreat that is lush, green, and peaceful. Whether hosting summer barbecues or enjoying a quiet evening surrounded by nature, this outdoor space is a rare find in the city. Located close to excellent schools, parks, shopping, and with easy highway access, this is a prime family-friendly location with everything you need just minutes away. Don't miss your chance to own a truly special home in Forest Heights. With essential updates already done and an unbeatable lot, 172 Brookside Drive is ready for its next chapter. You need to book a showing today! to see this Property! (id:41954)
51 Glenburnie Crescent
London North (North H), Ontario
How often do you find a house with a ravine and forest-like setting in your own backyard? This property offers the unique opportunity to let it grow wild or create your own sanctuary in this private, wooded yard.The home features four bedrooms upstairs, a four-piece bathroom, and an efficient ensuite off the primary bedroom. You'll also find a large two-car garage and a family room located off the back porch, perfect for BBQs and a dedicated area for children to play. The basement boasts a spacious recreation room and an additional area ideal for a workshop or storage.Recent updates include a new roof in 2025 and AC in 2021. This home is situated in a prime neighborhood, just steps away from the new Food Basics and other popular retail stores. It offers easy access to major roads while maintaining a quiet and well-established desirable atmosphere.This property has been meticulously maintained and enjoyed by its original owner for over 55 years. (id:41954)
194 Bethel Road
Brant (Paris), Ontario
Welcome to 194 Bethel Road, a one-of-a-kind country estate offering both the space and the setting to grow, gather, work, and relaxall in one place. Situated on an acre of land, this property offers complete privacy with open fields on both sides and no next-door neighbours. With just over 4,600 square feet of fully renovated living space between the main home and the separate building (currently operating as a golf simulator business!!) , this space is designed for true multi-generational living or anyone looking for space and freedom to live without compromise! Inside the main home, youll find five spacious bedrooms and three full bathrooms, all updated with modern finishes. Boasting two separate kitchens and two large living rooms, the layout is ideal for large families, blended families, hosting family gatherings, or offering private quarters for in-laws & adult children. Step outside into your backyard oasis featuring a two-tier deck with an above ground heated pool. The oversized driveway easily accommodates more than 20 vehicles, making it ideal for hosting, storing recreational vehicles, or running a home-based business. Speaking of business opportunities, the property includes a fully operational golf simulator buildingcurrently set up as a business space but easily transformed into a secondary guest house with over 2000 sq feet of living space (water and waste and hvac already in place), the ultimate she-shed, man cave, creative studio, workshop, or new business venture of your choice. Whether you're an entrepreneur or a hobbyist, this unique feature sets the home apart. 194 Bethel Road is not just a homeit's a lifestyle. Whether you're looking for space to expand, privacy to retreat, or a turnkey solution for multi-family living, this rare gem delivers on all fronts. This home can also be sold with the business. This business will pay all expenses in revenue! Dont miss the chance to own one of the most versatile updated properties in Brant County! (id:41954)
6870 Corwin Crescent
Niagara Falls (Dorchester), Ontario
Nestled in a highly desirable area, this lovely house offers the perfect blend of convenience and tranquility. Easy access to all amenities, and close to school and AG Bridge Park. It is a perfect home for growing family or as an investment opportunity. This 3+1 bedroom, 2 bath house with a large solarium is located in the corner of Stokes St and Corwin Cres. It has two addresses: 6826 Stokes St and 6870 Corwin Cres. With some upgrades and personal touch it will become a dream home for the new owner. (id:41954)
32 Hocken Court
Brampton (Sandringham-Wellington), Ontario
Welcome to 32 Hocken Court a fully upgraded, move-in-ready home located on a quiet, family-friendly cul-de-sac in one of Bramptons most sought-after neighbourhoods. This stunning property features brand-new kitchens with quartz countertops, pot lights, and brand new stainless steel appliances, complemented by elegant new flooring and fresh designer paint throughout. Enjoy the comfort of modern, fully renovated washrooms and the added value of a finished basement with a separate entrance, perfect for extended family. Ideally situated near Chinguacousy Park, Bramalea City Centre, top-rated schools, and major highways, this home offers the perfect blend of style, convenience, and functionality. A must-see opportunity! (id:41954)
103 - 30 Old Mill Road
Toronto (Kingsway South), Ontario
Timeless Elegance at The Riverhouse. 30 Old Mill Rd #103Where charm meets craftsmanship. Welcome to Suite 103 at the exclusive Riverhouse at The Old Mill. This refined 2-bedroom, 2-bathroom residence offers nearly 1,200 sq. ft. of meticulously curated space in one of Torontos most storied and scenic enclaves.Thoughtfully designed with a split-bedroom floor plan, this suite balances privacy and openness. A generous, light-filled den can serve as a formal dining space, home office, or reading retreat. The principal rooms are bright, expansive, and grounded by elegant hardwood floors and high ceilings. The kitchen is a chefs statement, equipped with premium Miele appliances, sleek cabinetry, and stone counters, perfectly suited for quiet mornings or sophisticated entertaining. The living area centres around a custom-built media unit with fireplace, leading to a private balcony that opens onto the serenity of the Humber River and its surrounding trails. Storage is seamless, not an afterthought, thanks to integrated built-ins throughout. The primary suite is a private sanctuary with a spa-worthy ensuite and custom closet solutions. All this, in a residence that feels more boutique hotel than condo. Concierge service, lounge areas, guest suites, fitness facilities, and immediate access to parks, transit, and Old Mill Station. Its a lifestyle as much as a location. A residence for those who measure luxury not in square footage, but in craftsmanship, location, and lasting value. (id:41954)
8 - 2665 Thomas Street
Mississauga (Central Erin Mills), Ontario
Beautiful & Spacious End Unit Townhouse (looks like Semi -Detached)in Central Erin Mills TopSchool Zone!This bright and airy end unit offers approx. 2,000 sq ft of functional living space in a quiet,well-maintained complex. Enjoy abundant natural light, a stunning family room, cold room and many more upgrades throughout. Located in the highly sought-after school zone for John Fraser and St. Aloysius Gonzaga Secondary Schools, as well as Middlebury Elementary and Thomas Street Middle School one of Mississauga's top-ranked middle schools, just steps away. Close to Erin Mills Town Centre, Credit Valley Hospital, GO Station, and major highways (401/403/407). A perfect family home in an unbeatable location! Freshly Painted (2025), Brand new carpet on Stairs(2025) ,Fridge(2023), B/I Microwave(2020),W/Additional Pantry, Brand new closet door (2024),Washroom Upgraded (2023)Air-condition(2023), Furnace(2023), Gas Dryer (2023). Home theatre- 100 Cirrus Screen, Dolby surround sound (Paradigm, in wall speakers) with Denon AV receiver 7.2.2, woofers, Universal remote, Apple TV. spend more than $50k ,come and enjoy your dream home! (id:41954)
318 Paliser Crescent S
Richmond Hill (Harding), Ontario
Most Desirable Location In **Harding Neighborhood**.Lots Of Upgrades: New Renovation, Newer Roofing, Newer Furnace, New Appliance And Newer Kitchen.**Premium 55' Lot** With Private Driveway.Mins Walk To Plaza, Park, Bus & Go Station.Top Rank School: Bayview Secondary School, With Its International Baccalaureate Program. (id:41954)
1002 - 8501 Bayview Avenue
Richmond Hill (Doncrest), Ontario
Welcome to the highly sought-after Bayview Place Residences. This extensively renovated unit is ready for you to move in and enjoy! Upgrades include a modern kitchen with quartz counter tops, stainless steel appliances, custom cabinetry, and a stylish backsplash. The updated bathrooms feature new vanities, tiles, and fixtures, along with luxury vinyl flooring throughout . This spacious 2-bedroom plus den, 2-bath unit is filled with natural sunlight. The principal bedroom boasts a sizable walk-in closet and includes a separate sunroom and dedicated laundry room. With over 1,200 sq. ft. to enjoy, this unit also includes vinyl flooring throughout, as well as 2 large parking spots and a locker. It's just steps away from restaurants, Loblaws, and Langstaff GO Station, with easy access to Hwy 7, 407, and 404. Buyers and their agents should verify all measurements and taxes. (id:41954)
7 Long Drive
Whitby (Blue Grass Meadows), Ontario
Discover this stunning, thoughtfully updated 3-bedroom, 4-bathroom home nestled in Whitby's highly sought-after Blue Grass Meadows community! From its inviting curb appeal to the backyard oasis, every detail has been designed for modern family living and easy entertaining. Step inside to find beautiful bamboo hardwood floors throughout the main level, a spacious and sun-filled family area with a cozy fireplace, and an upgraded kitchen featuring quartz countertops, backsplash, stainless steel appliances, and an owned reverse osmosis water filtration system perfect for the chef in the family. Upstairs, the generous primary suite offers a walk-in closet and a luxurious updated 4-piece ensuite with double vanity and a frameless glass shower. The additional bedrooms are bright and versatile. The fully finished basement expands your living space with a large recreation area, a bathroom, ample storage, and a utility room with a cold cellar. Two fridges (one convertible to a freezer) will remain, providing extra convenience for busy households. Enjoy unforgettable summers in your private backyard retreat featuring a spacious deck for lounging and dining, plus a heated above-ground pool with a new pump (2023) perfect for entertaining guests or relaxing with family. Major recent updates include a new roof (2024), furnace replacement (2018), new hot water tank (rental), leaf filters, and a new washer & dryer (2020).Located close to top-rated schools, parks, transit, and all essential amenities, this exceptional home delivers comfort, style, and the ultimate backyard lifestyle. Don't miss your chance to make this beautiful Whitby home yours. Move in and enjoy summer from day one! (id:41954)
413 - 1460 Whites Road
Pickering (Dunbarton), Ontario
Attention Investors /First Time Home Buyers! Large, Bright 2 Bedroom 2.5 Baths Townhome By Icon Homes Located Minutes Away From Hwy 401 And Go Station (30Min Train To DT) Open Concept Main Floor With Lots Of Natural Light, Main Floor Powder Room For Guests. Kitchen Contains S/S Appliances And Granite Counters. Primary Bedroom Offers Spacious 3 Pc. Ensuite Bath And Large Closet And A Perfectly Sized 2nd Bedroom. Convenient Location In A Desirable Pickering Neighbourhood Close To Toronto And Only Minutes To Hwy 401 And Go Station. Steps Away From Everything, Shops, Restaurants, Banks, Grocery Store, Schools, Tim Hortons. Easy Bbq'ing On The Patio. (id:41954)
605 - 320 Richmond Street E
Toronto (Moss Park), Ontario
This sun-filled 2-bedroom, 2-bathroom suite offers a smart open-concept layout with floor-to-ceiling windows and a private balcony showcasing panoramic south-to-west-facing views of downtown Toronto. The modern kitchen features upgraded appliances, beautiful countertops, and a centre island that's perfect for entertaining. The spacious primary bedroom includes a 3-piece ensuite, double closets, and massive floor-to-ceiling windows. Enjoy premium amenities including a rooftop pool and sundeck, gym, sauna, party room, guest suites, and 24-hour concierge. Nestled in the heart of Old Toronto, you're steps from the Distillery District, St. Lawrence Market, TTC, George Brown College and the future Ontario Line. ***Seller is currently renting a parking spot that might be transferable to a new owner- sale price does NOT include parking*** (id:41954)
3903 - 21 Widmer Street
Toronto (Waterfront Communities), Ontario
Amazing opportunity to buy a cozy bachelor studio in a sustainable, and upscale building right in the cultural heart of downtown Toronto. It blends high-end design, resort-grade amenities, eco-conscious features, and unbeatable entertainment-area access ideal for residents who value a vibrant, connected urban lifestyle with strong management and community perks. The unit is on a higher floor with an amazing view. (id:41954)
116 Waterloo Street
Waterloo, Ontario
This lovely home gets an A+ for it's prime Uptown location and move in ready condition. Backing onto the Spur Line Trail, and just steps from dining, entertainment, bakeries, Len's Mill, schools, the Hospital, Google and the LRT and offering you the perfect blend of convenience and comfort, this home just might be the one you've been waiting for. The charming curb appeal and new front door are certain to make a lasting first impression, and the new front porch is surely where you'll want to enjoy your morning coffee. Freshly painted throughout, the main level offers a formal entryway, and brand new luxury vinyl plank flooring throughout the level. Off the entryway you'll find the living room, and this flows into the formal dining room where you'll find handy sliders to the upper deck. Next up is the bright kitchen, behind which you'll find a mud room/walk in pantry with brand new carpeting and offering another access point to the back yard. The upper level features more brand new flooring, and three bedrooms including the large primary that features a walk in closet. The 3-piece bathroom offers a classic clawfoot tub where you'll love relaxing. Picture candlelight and your favourite beverage. The basement offers another 3 piece bathroom, updated rec-room with more new flooring, some new windows and pot lights. The large and fully fenced backyard offers an additional wooden deck, and plenty of greenspace - the entertaining potential here really shines! Updates to core features like the electrical panel and much of the home's plumbing and new eavestroughs attest to the care that's gone into updating this great home. Other recent updates include new side and back doors, new window blinds throughout and motion sensor lights in the primary bedroom closet and the basement stairway. Add in the excellent walkable location and you have a winner here at 116 Waterloo Street. Book your showing today! (id:41954)
108 - 120 Summersides Boulevard
Pelham (Fonthill), Ontario
Stylish Living at 120 Summersides Blvd. 3 Year New Building in Fonthill featuring spacious open concept design. Introducing an exquisite 2 bedroom plus Den, two bath condo in the prestigious Niagara region. This elegant residence completed in 2022, offers modern living with sophisticated finishes including In-Suite Laundry, Large Bedroom with Bedroom Size Den ,quartz kitchen countertops and a island. The open concept layout enhances comfort and functionality. The unit with two a balcony, providing space for relaxation. This property includes a underground parking spot and private locker . The location ensures unparalleled convenience with the newly built Community Centre just steps away, offering recreational activities. The adjacent new plaza features a variety of shopping and dining options. Close to schools such asAK Wigg and EL Crossley school. Perfectly located just off Hwy 20,Easy access to hwy 406, Brock University, minutes to wine country making it an ideal place to live in the Niagara region. (id:41954)
5 Thompson Street
Brant (South Dumfries), Ontario
Impressive Victorian with In-Law Suite and Pool! Nestled in the heart of the highly sought-after village of St. George, this timeless beauty is brimming with charm & character boasting almost 4000 sq ft of living space (incl. main house & separate in-law suite), fully updated and move-in ready! Thoughtfully restored throughout while still maintaining its historic elegance with the soaring ceilings and large windows that fill each room with an abundance of light, the rich original woodwork and the 2 staircases - 1 in the front and 1 tucked away in the back - offering a nod to traditional design and the grandeur of a bygone era while seamlessly blending all the modern conveniences that today's families expect. Bright & airy from top to bottom with an ideal floor plan for both family function as well as for entertaining, this fantastic home is highlighted by too many features to list - from the main floor bedroom (currently a playroom), the generously sized living & dining room, gorgeous kitchen with its ample workspace & storage, massive attic space with potential for even more living space, to the charming covered front porch and the backyard oasis that's complete with a sparkling inground pool - and everything in between, this is truly the place to call home and live beautifully. The separate 1-Bedroom, fully equipped, In-Law Suite provides the perfect space for multi-generational living, guest accommodations or even extra income, adding incredible flexibility to this outstanding property. Tastefully finished with a cozy vibe and yet still spacious enough, it's complete with a garden door that leads to its very own balcony. Situated within a short walk to the charming main street of St. George with restaurants, antique shops and more, this is more than a house it's a place where history meets harmony, comfort meets charm, and family life flourishes in one of the region's most desirable communities. A true treasure in St. George. Book your viewing today! (id:41954)
64 Dewberry Drive
Kitchener, Ontario
Welcome to 64 Dewberry Dr! This spacious, 3-bedroom townhouse Corner Townhouse situated in a tranquil, family-friendly neighborhood. Just 4 years new, this home offers a modern kitchen with stainless steel appliances, granite countertops, and top of the line finishes. The main floor also features a convenient powder room. Upstairs, you'll find three generously sized bedrooms, with the primary bedroom boasting an ensuite bath, a large walk-in closet with a window. Additionally, there's a convenient second-floor laundry, ensuring comfort and privacy for your family. With a walkout to a wooden deck, you can enjoy the outdoors right from your home. It offers the convenience of easy access to a diverse selection of restaurants, retail stores, parks, transit options, and community amenities. Enjoy proximity to Stanley Park Conservation Area, Downtown Kitchener, the picturesque Grand River, and the nearby Rockway Golf Course, Conestoga Parkway, Shopping (id:41954)
137 Holmes Crescent
Milton (Sc Scott), Ontario
Welcome to this rare gem, all-brick 3-bedroom semi-detached home, linked only by the garage, offering exceptional privacy and the feel of a detached property. Built by Arista Homes, this beautifully maintained residence boasts over 1,725 sq. ft. of above-ground living space and is loaded with premium features designed for modern family living. Step inside to find 9-foot ceilings, rich hardwood flooring, elegant wainscoting, and a bright open-concept layout that seamlessly blends style and comfort. The kitchen shines with refreshed cabinetry, stainless steel appliances, and upgraded light fixtures, while custom window coverings add a touch of sophistication throughout. Upstairs, you'll discover spacious bedrooms, including a primary suite with a walk-in closet, and plenty of room for a growing family. The fully fenced backyard offers a safe, expansive space for kids and pets to play, with interlock walkways enhancing curb appeal and outdoor functionality. (id:41954)
2092 Sava Crescent
Mississauga (Cooksville), Ontario
This House has it All Comfort, Style & Location! Very well-kept, renovated 2-storey Home on a Premium 60x 128 Ft Lot, Situated on a Quiet Private Court location. Features a Stunning Open-to-Above Foyer, New Kitchen with Quartz Counters, Upgraded Bathrooms, New Flooring throughout the house & a Newly Finished Basement. Spacious Main Floor with Separate Living & Family Rooms, Plus 2 Walk-Outs to a Private Backyard Oasis. Bonus: Bedroom & Laundry on Main Floor! Enjoy a Saltwater Pool, Professionally Maintained Annually. Unbeatable Location Minutes to QEW, Square One, Sherway, and Steps to Future Hurontario LRT, Top-Rated Schools (St. Timothy/MI(0n Schools). Walking distance to Scenic Trails & Premium One Health Club. Brand New Roof with a written 50-Year Transferable Warranty! Must See!! Motivated seller!! (id:41954)
240 Etheridge Avenue
Milton (Fo Ford), Ontario
MUST SEE!! This property has it all! Welcome to this magazine-worthy residence offering approximately 3800 sqft. of total living space, (with 2700 sqft. above ground and a beautifully finished 1100 sqft. with legal basement apartment). This gorgeous 43-foot-wide lot, 5-bedroom, 4.5 bath detached home is located in the prestigious Ford Neighbourhood! The modern eye catching exterior features stucco/brick elevation, professionally maintained landscaping, stylish pergola, and upgraded finished concrete walkways all around. The main floor features, 9 smooth ceiling, LED coffered ceiling, gas fireplace, wallpaper accent wall, a laundry room, and an upgraded kitchen with SS appliances. Excellent combination of living/dining area with California shutters. Designer porcelain back-splash compliments the smooth Quartz counter tops, and a layout that flows seamlessly into the family room. Upstairs, the primary suite is a personal haven with a 5-piece spa en-suite and custom walk-in closet, the 2nd Bedroom is attached with separate bath, and 3rd and 4th bedroom connects to Jack & Jill bath. Brand new carpeting and accent wall add that extra touch of elegance. The legal basement apartment features High-end vinyl flooring with insulated sub flooring to keep warmth and lowers energy costs, a full kitchen with electric cook-top, spacious bedroom with ample storage and barn door entry, 3-piece bath with separate laundry suite, a living area with 74" fireplace and an entertainment system. Perfect for extended family enjoyment or rental potential. Go bus access, close proximity to parks, Elementary and High schools. Future Wilfrid Laurier & Conestoga campuses, hospital, and Highways 401/407. This is not just a home, its the next chapter in your story! (id:41954)
20 Palace Street Unit# F11
Kitchener, Ontario
Ready for a new owner this 2 bedroom 1.5 bath unit offers over 1000 square feet of living space, plus two balconies and a parking spot. Modern finishes include stainless steel appliances and quartz counter tops in this bright white kitchen with an island for extra prep and storage space. This stacked town has provides two stories of living, the main floor offering living, dining and kitchen along with a powder room and upstairs featuring two bedrooms a full bath and laundry. Located conveniently close to loads of shopping, bus routes, McLennan park, highway access and more this unit could be just what you've been waiting for. With reasonable condo fees and lowering interest rates, home ownership is within your reach! (id:41954)

