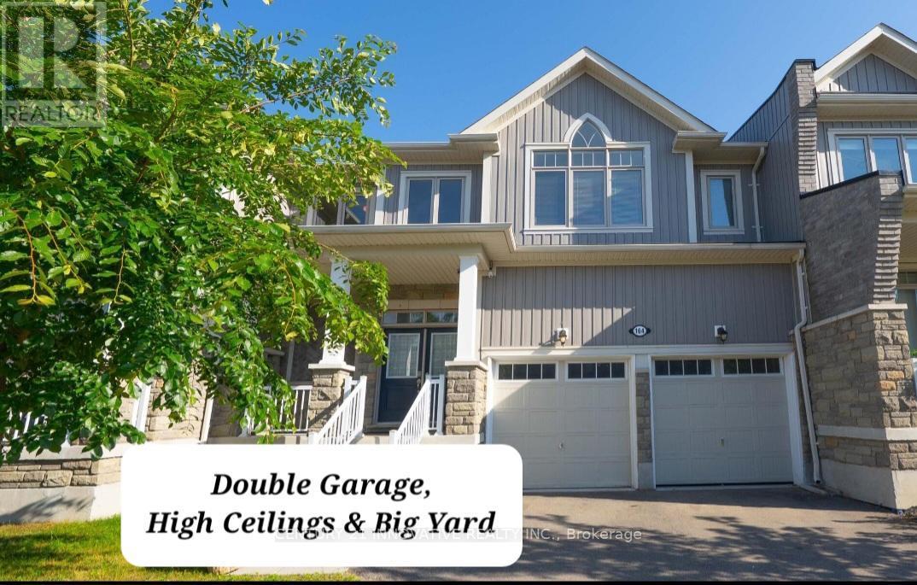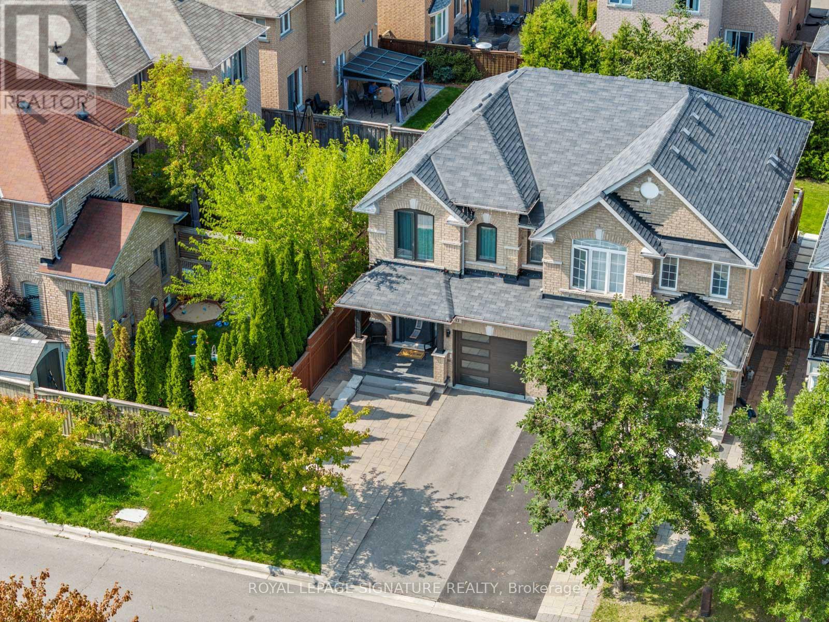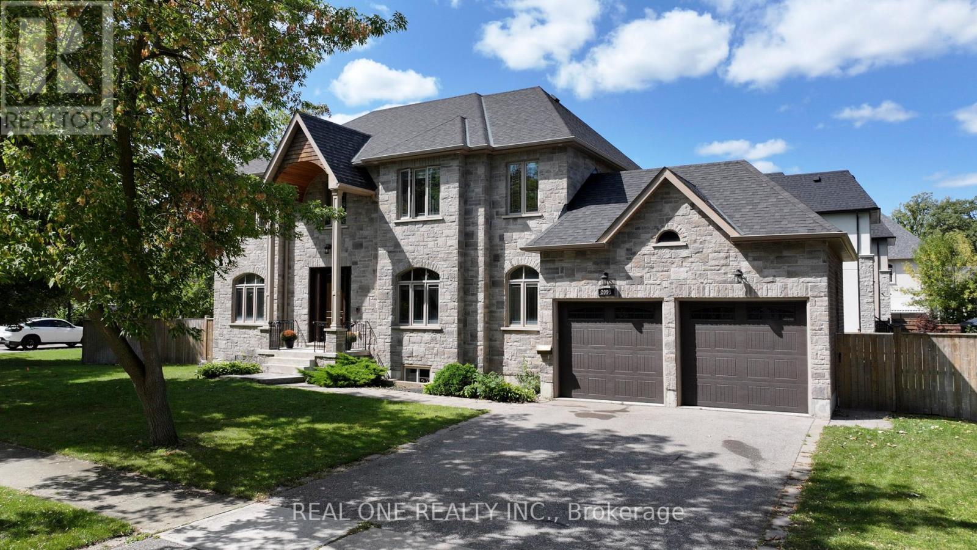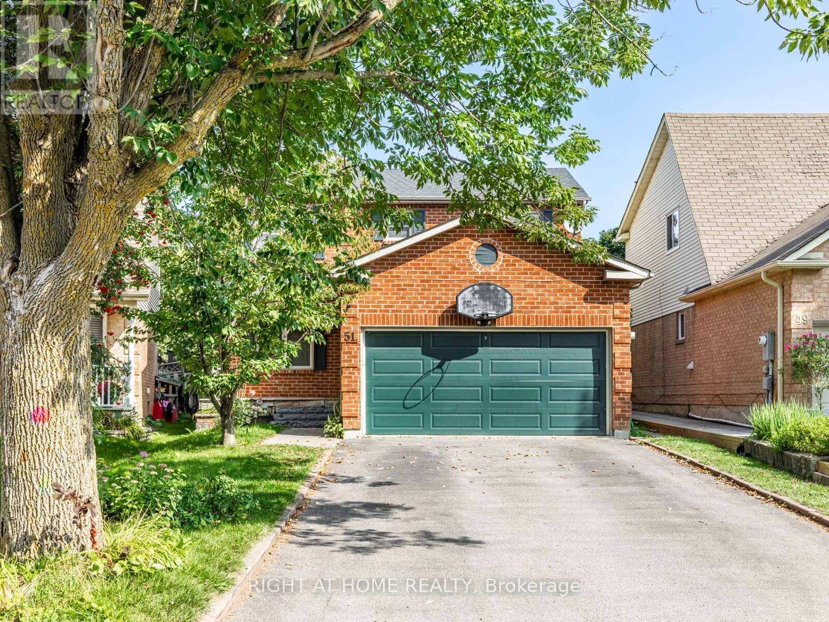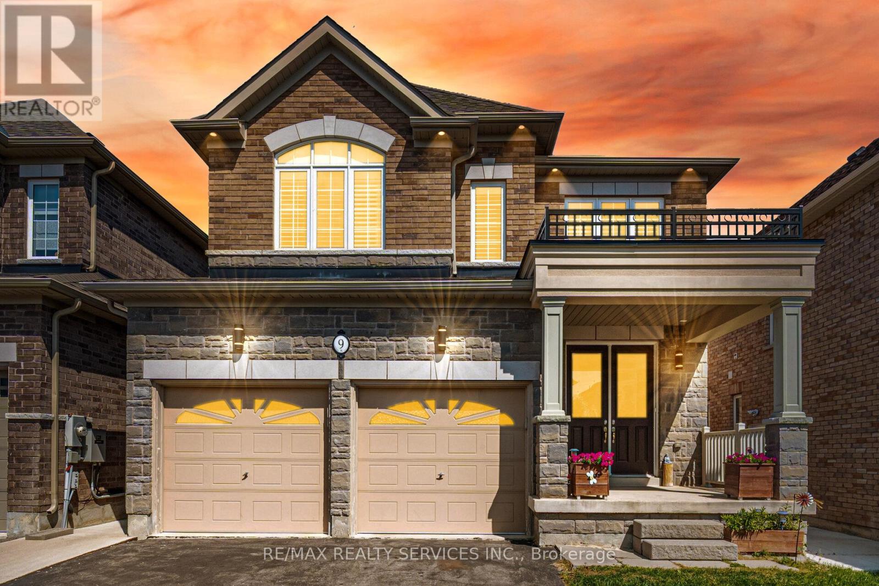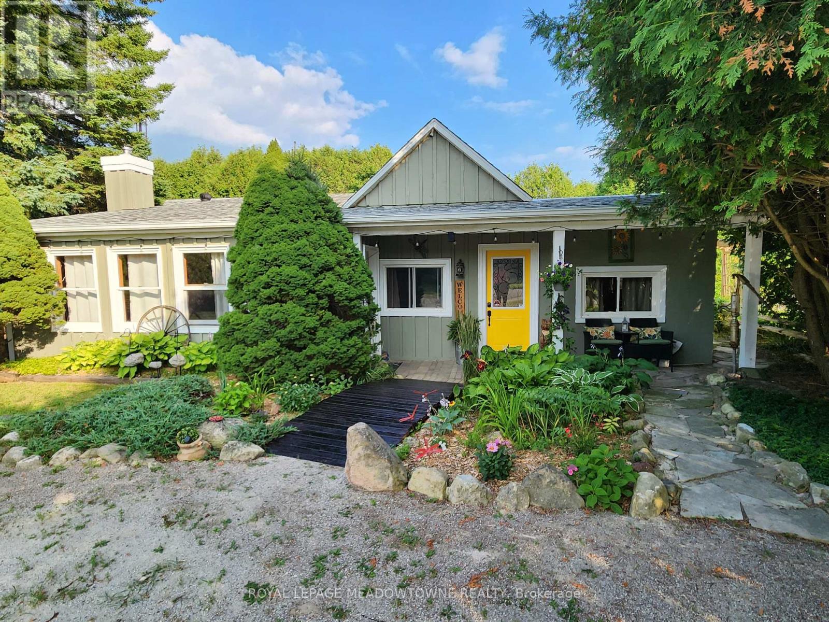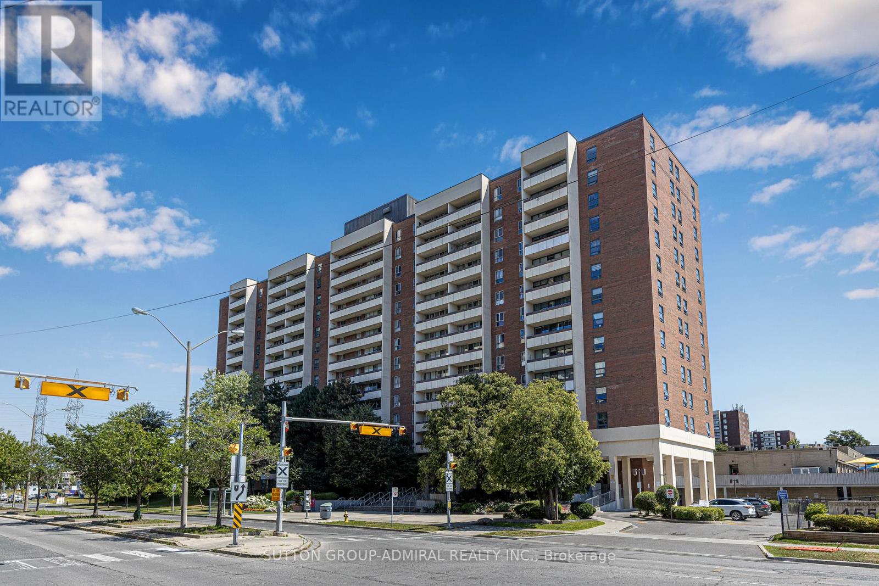164 Allegra Drive
Wasaga Beach, Ontario
Double Garage, High celling's, Good size Backyard>>Welcome to 164 Allegra Dr just minutes from Ontarios largest freshwater beach. Surrounded by nature and offering beautiful scenery through the summer and fall seasons. This 2018 Built Two Storey Freehold Townhouse with a 2-car attached garage (with inside entry) in a desirable West End Wasaga Beach subdivision. Fully serviced by municipal water, sewer, and natural gas, Featuring Large Foyer, High Cellings, Large Open concept main floor Filled with sunshine. Large Kitchen with Dining area Perfect for Family Gatherings. Good size Backyard. Upstairs, you'll find three spacious bedrooms, including a serene Master Bedroom with a 4-piece ensuite featuring a frameless-glass shower, a stand-alone fiberglass bathtub, and a walk-in closet. A second full bathroom and a convenient Laundry Room complete this level. The full, unfinished basement provides ample potential for additional living space, tailored to your needs. Located in a quiet neighborhood with easy access in and out of town, this home is perfect for families or anyone seeking a modern, low-maintenance lifestyle close to amenities and nature. Dont miss this opportunity to own a stunning, move-in-ready home! Located near local schools, scenic hiking trails, and just a short drive to the world-class Blue Mountain Resort, this home offers the ultimate four-season lifestyle. Don't miss your chance to own a beautifully upgraded home in one of Wasaga Beach's most desirable neighbourhood. (id:41954)
25 Kitty Murray Lane Unit# 17
Ancaster, Ontario
Experience Exceptional Adult-Lifestyle Living in Ancaster Welcome to this beautifully maintained bungalow townhome in the highly desirable Bungalows of Meadowlands community. Ideally located just steps from public transit, restaurants, grocery stores, and shopping, and offering quick access to Highway 403 and the Lincoln M. Alexander Parkway, this home truly offers the best of comfort and convenience. With approximately 1,090 sq. ft. of thoughtfully designed living space, this bright and airy home features vaulted ceilings and a skylight, creating an open and inviting atmosphere. Enjoy seamless indoor-outdoor flow with a private patio—ideal for relaxing or entertaining. The fully finished basement adds incredible value and versatility, offering a second kitchen, a spacious recreation room with a cozy fireplace, and additional living space—perfect for extended family, guests, or entertaining. Whether you're downsizing or seeking a low-maintenance lifestyle, this charming bungalow offers comfort, style, and unbeatable location all in one package. Photos of the renovated rooms are AI rendering to provide a vision of what the spaces could be. RSA (id:41954)
12 Barli Crescent
Vaughan (Patterson), Ontario
Stunning Semi-Detached Home with Luxury Upgrades in Patterson!Welcome to 12 Barli Crescent, a beautifully upgraded 3-bedroom home with a finished basement, nestled on a quiet street in prestigious Patterson. This move-in-ready property combines modern European design with functional living spaces, offering elegance inside and out* Highlights & Features: Modern Finishes Throughout-Smooth ceilings, upgraded new door frames, new doors and wide-plank engineered hardwood on the main and second floors *Designer Staircase: Custom oak staircase with sleek metal railing*Gourmet Kitchen: Quartz countertops, porcelain backsplash, Bosch stainless steel appliances, centre island, and a cozy custom-built bench with storage*Spacious Living Area: Electric fireplace, open-concept dining, and walk-out to backyard*Primary Retreat: Large bedroom with walk-in closet and upgraded 3-piece ensuite*Finished Basement: Open-concept family room, 3-piece bathroom, built-in L-shaped closets, and potential for a separate entrance*Outdoor Oasis: Very private w/High Hedges for privacy*Professionally landscaped front and back yards, extended driveway, luxurious stone patio, interlock, custom pergola, and fully fenced yard perfect for entertaining*Extra Conveniences: Direct garage access, custom 42-inch entry door with multi-lock system, triple-glass laminated sliding doors, and SunShield-coated windows*Total Parking for 3 Cars: No sidewalk and extended driveway*This stylish and functional home offers everything you need, simply bring your furniture and enjoy! Steps to top-ranking French, Catholic and public schools, public transit, parks, community centres, shops, highways, Vaughan's Hospital & 2 GO train stations! (id:41954)
70 Haylock Avenue
Centre Wellington (Elora/salem), Ontario
Welcome to 70 Haylock Avenue, a home that blends luxury living w/ a setting unlike any other.Backing onto a premium lot w/ full pond views, this property is just steps from the Grand River, Bissell Park & downtown Elora.With over $500,000 in upgrades throughout, the covered front porch, interlock walkway & granite steps set the tone for the quality inside.Step through the front door into your oversized foyer w/ sky high ceilings, filling the home w/ light & elegance.The main floor offers 9 ft. ceilings & engineered hardwood throughout.The custom kitchen is a centerpiece, featuring a Taj Mahal quartzite island w/ storage on both sides & built-in bar sink, JennAir appliances, pot filler, pantry & dry bar w/ granite backsplash & dual beverage fridges.The dining area, framed by a 12' sliding door, opens to the deck w/ pond views, while the living room is warmed by a Napoleon smart gas fireplace.A powder room, a laundry room w/ granite counters, a home office area & oversized 2-car garage w/ direct entry complete this level.Upstairs, the primary suite feels like a retreat w/ seating area & leathered granite fireplace w/ mantel, coffered ceiling & custom walk-in closet.The ensuite is spa-like, w/ freestanding tub, glass shower, dual sinks & high-end fixtures.3 additional bedrooms, all carpet free, share a main bath w/ double sinks.The unfinished walk-out basement w/ 9' ceilings & bathroom rough-in provides endless potential.A 45' x 14' custom deck w/ powered shed built into stairs offers the perfect spot to enjoy sunsets over the pond.Below, a covered stamped concrete patio leads to the hot tub & backyard oasis.The yard is fully fenced w/ wrought iron gates, complete w/ multiple gas hookups, WiFi irrigation, cedar lined fencing & 40' blue spruce for privacy & low maintenance.Located in a family-friendly neighbourhood close to schools & just a short drive to K/W & Guelph, 70 Haylock Avenue offers unmatched design, thoughtful upgrades & a setting that cannot be duplicated. (id:41954)
2095 Springfield Road
Mississauga (Sheridan), Ontario
Customer-designed new house at Sheridan Homeland, 120-foot frontage, stone front exterior. Generous kitchen with luxury brand names appliances, family room combo with large center island, SS appliances, Crown Moulding, pot lights, and cabinets by Diligent Interiors. Gas Fireplace Flanked By Bi Wall Units. Walk Out To Deck And Extensive Yard. Mbr Features Walnut Closet Organizer And 5 Pc Bath. Guest Bed With 4 Pc. And 2 Other Bedrooms With Shared Bath. Legal certificate finished basement with kitchen and bathroom (id:41954)
1505 - 33 Weldrick Road E
Richmond Hill (Observatory), Ontario
Welcome to this spacious 2-bedroom + solarium suite at the sought-after 33 Weldrick Rd E. Offering approximately 1,190 sq. ft. with a bright, functional layout, this sub-penthouse unit showcases breathtaking panoramic views and abundant natural light.Beautifully upgraded with a fully renovated kitchen featuring new stainless steel appliances, upgraded flooring throughout, new floor tile, a modern stand-up shower, and fresh paint, this suite is move-in ready and designed for comfort. The primary bedroom includes his and hers closets and an upgraded ensuite, while the versatile solarium is ideal for a home office or reading nook.Enjoy rare tandem parking for 2 cars plus a locker for exceptional convenience. Maintenance fees include all utilities, high-speed internet, and cable TV, making ownership completely hassle-free.The building offers outstanding amenities: indoor pool, hot tub, sauna, gym, party and card rooms, billiards, tennis court, BBQ patio, guest suites, 24/7 security cameras, and an attentive on-site superintendent.Perfectly located with a bus stop at the entrance and just steps from Yonge Street, Hillcrest Mall, shops, restaurants, parks, and more. This is a wonderful opportunity to own a beautifully maintained condo in one of Richmond Hills most desirable communities. (id:41954)
51 Moorcrest Drive
Aurora (Aurora Village), Ontario
**Location** Best Area For Family In Aurora. Well Maintained & Newly Renovated Family FullSize Detached. Open Concept Layout & Spacious Backyard With Fruit Trees. Long Driveway with 4 Cars Parking. Newly Finished Basement Has 1 Bedroom, Recreation Room, Washroom + Office. New Kitchen Appliances(2024), Washer & Dryer (2024),Furnace & AC (2020), Hot Water Tank(2021Owned), Gas Line For Outdoor BBQ Grill, 220V Plug in Garage, Engineered Hardwood For Main &2nd Floor And Luxury Vinyl Flooring For Basement(2024), Fully Renovated Washrooms (2 WashroomsOn 2nd Floor and 1 Washroom On Basement) (2024), Fully renovated kitchen: walnut cabinet and new samsung smart appliances (cooktop, combination wall oven, refrigerator, Dishwasher and ventilation)(2024), Asphalt shingle roof replacement (2024), Water Softener (2024). Walking Distance To French Immersion,Public & High Schools & St Andrews Private School. Public Transit On Yonge st. Easy Access to Hwy 400 & 404. Private Yard With Fabulous Sized Deck For Entertaining. Two Sheds In Backyard. (id:41954)
4218 - 585 Bloor Street E
Toronto (North St. James Town), Ontario
From Sunrise to Sunset, Unobstructed spectacular views over the city skyline, Rosedale, Danforth and Lake of Ontario. Every spot you look out is a view*** Luxury 3-Bedroom split floor plan. Loads of upgraded: Remote control and automatic blinds, all lights fixture, hardwood floor. Open concept Living/Dining, Gourmet Kitchen, Spa-like baths, wrap-around balcony. Walk to shops, subway and parks/trails. 24-hour Concierge. Hotel-inspired amenities and guest suites. **EXTRAS** Smart home technology, keyless entry, pet washing station, visitor parking, pool/hot tub/sauna/steam rooms, fitness Centre, guest accommodation, parcel notification. Too much to list...... (id:41954)
9 Meadowcreek Road
Caledon, Ontario
//Legal 2nd Dwelling Basement Apartment// 4+2 Bedrooms, 4 Washrooms Luxury Treasurehill Stone Elevation Built House In Prestigious Southfields Village Caledon!! Grand Double Door Entry! Tastefully Upgraded House! Separate Living & Family Rooms With Engineered Hardwood Flooring! Family Room Comes With Fireplace! Fully Upgraded Kitchen With Quartz Counter-Top & Built-In S/S Appliances!! Whole House Is Freshly & Professionally Painted* Hardwood Floor In Main Floor & Oak Stairs! Smooth Ceiling In Main Level* Walk/Out To Backyard Wooden Deck From Breakfast Area! 4 Good Size Bedrooms! Master Bedroom Comes With Tray Ceiling, 5 Pcs Ensuite & Walk-In-Closet With Organizers! 2 Set Of Laundry Pairs!! Legal 2nd Dwelling Basement Apartment With 2 Bedrooms, Full Washroom, Kitchen & Separate Entrance!! [Basement Floor Plan & Permit Attached] Loaded With Interior & Exterior Pot Lights! Walking Distance To Park, Etobicoke Creek & Trails. Must View House! Shows 10/10** (id:41954)
1790 Finch Avenue
Pickering (Village East), Ontario
Welcome to 20-1790 Finch Ave, Pickering. This beautifully maintained 3-bedroom townhome in one of Pickering's most desirable neighbourhoods at Brock Rd. & Kingston Rd. Nestled in a close-knit family-friendly complex, this home backs onto a scenic path leading to West Duffins Creek and extensive walking trails the perfect blend of nature and convenience is at your doorstep. Minutes to shopping, highways (401 & 407), schools and parks. The lower level offers a versatile family room (currently used as an exercise room) with direct garage access. The main floor features a bright and airy open concept living & dining area surrounded by windows, creating a warm and inviting space. The family-size kitchen is complete with quartz counters, stone backsplash, pot lights, and a breakfast area that walks out to a spacious 13 x 20 composite deck ideal for outdoor entertaining. A 2-piece powder room and a convenient laundry room complete this level. The upper level boasts a generous primary suite with walk-in closet and a private 4-piece ensuite. Two additional bedrooms provide ample space, with one currently used as a dream dressing room. This home combines modern finishes, functional living space, and a sought-after location perfect for families, first-time buyers, or those looking to enjoy all that Pickering has to offer. (id:41954)
9201 24 Side Road
Erin, Ontario
Incredible potential awaits you at 9201 Sideroad 24. Located in the charming hamlet of Cedar Valley. This property used to be the old Cedar Valley General Store. So if you are looking for a home with character, history and charm then look no further. With just over 1400 sq ft, this home is much larger than it looks. From the moment you walk through the front door, you can feel the warmth exuding from every room. Large open concept living/dining room area is a wonderful entertaining space for those big family get togethers. Updated kitchen has ample cupboard and counter space for you, laminate floors and large windows let in loads of natural sunlight while allowing you to look out into your own little backyard garden sanctuary. Generous primary master bedroom with his and hers closets, wood floors, French doors and windows all the way around. It is like your private retreat. Second bedroom looks out over the backyard and has built in shelves along with a single closet for loads of storage. 4 piece bathroom is conveniently located beside the primary bedroom and is bright with a window in the shower. There is a spectacular bonus room that can be just about anything, family room, games room, man cave, studio, the possibilities are endless, wood floors, great storage, separate entrance at the front and walkout to the backyard. Lower level is a full basement that has your laundry room and provides additional storage and a possible workshop space if so desired. Enjoy your fully fenced backyard paradise, with its beautiful perennial gardens. Sitting on the back deck or around the bonfire pit embrace all the magic this property has to offer. You have a garden shed for extra storage out back. Charm, character and functionality, you have it all here. This is a property that is perfect for first time home buyers or for those looking to downsize. You don't want to miss this little piece of history!! (id:41954)
806 - 455 Sentinel Road
Toronto (York University Heights), Ontario
Golden opportunity for investors and first time buyers! This spacious (over 1,000 sq ft) 2-bedroom condo is situated in a high-demand area just moments from York University. The view provides abundant natural light. Large Exclusive Locker Room and Underground Parking are included. Featuring an incredibly convenient location with a bus stop at the door and the subway station steps away. A smart investment in a location and size that can't be beat. Rec Facilities included in Condo Fees. (All Utilities and Internet included as well) (id:41954)
