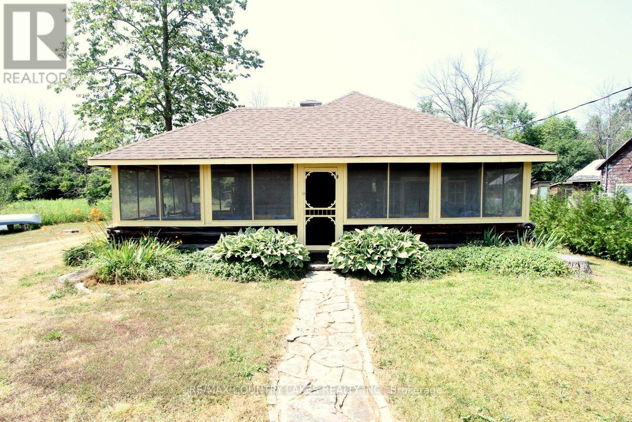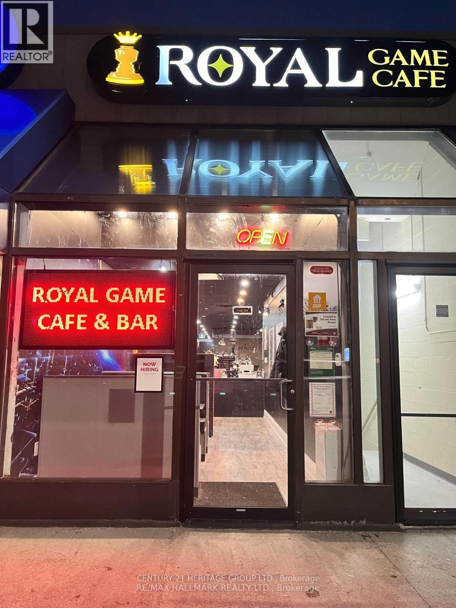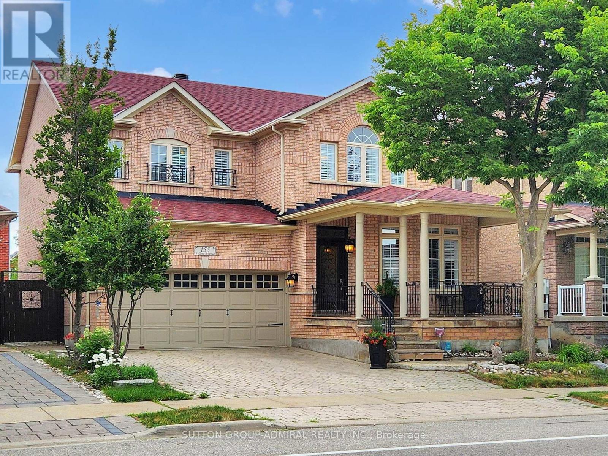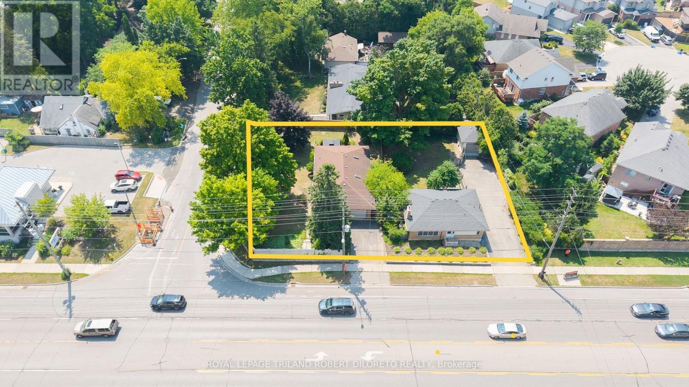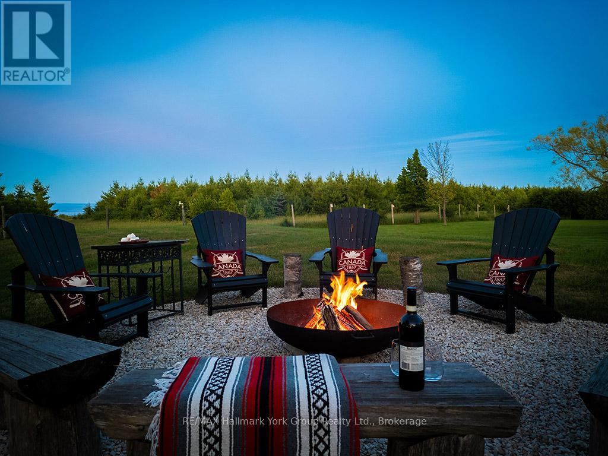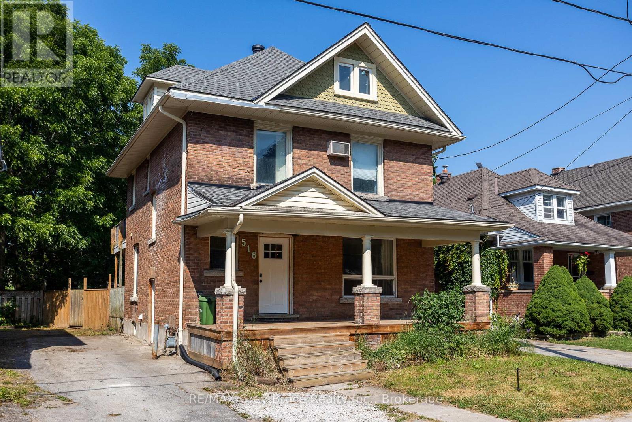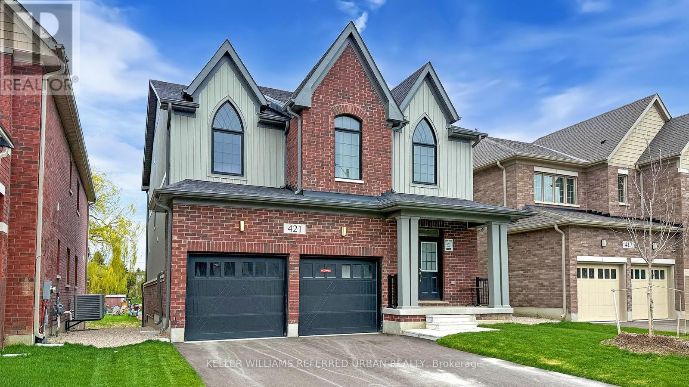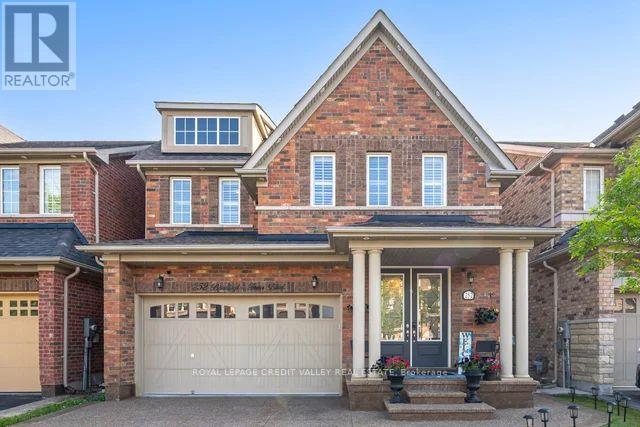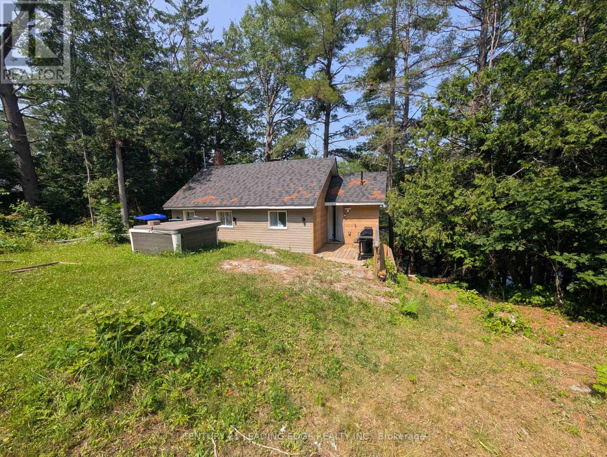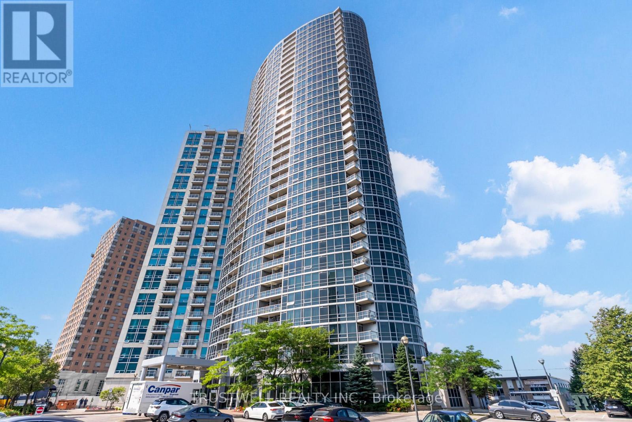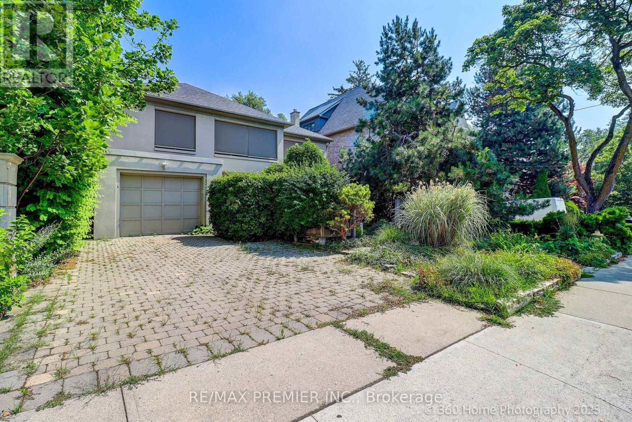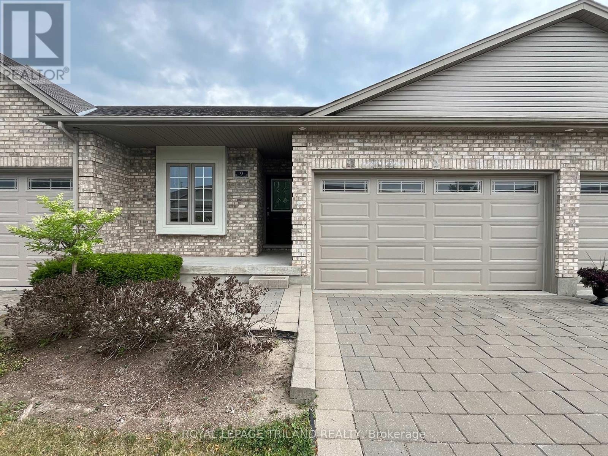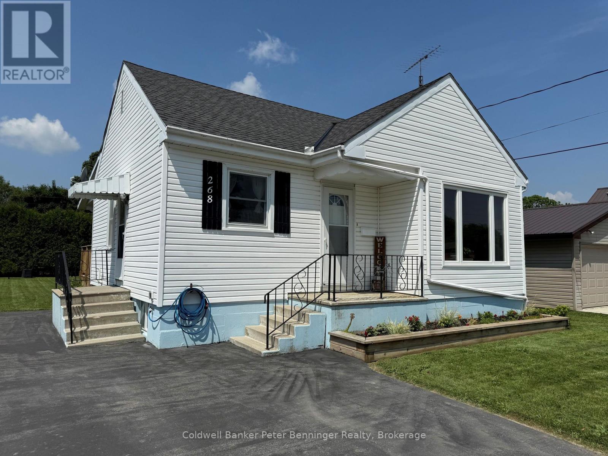B40854 South Harbour Lane
Brock, Ontario
Welcome to this charming 3-bedroom seasonal Thorah island retreat, offering the perfect blend of rustic character and thoughtful updates. Nestled on a generous 145 x 150 lot with mature trees and natural beauty, this cottage is accessible only by boat, making it a true private escape. Inside, you'll be greeted by French doors, cathedral ceilings, warm wood accents, and a spacious open-concept layout. The stunning stone wood-burning fireplace, professionally tuck-pointed in 2023, stands as the centerpiece of the cottage space ideal for relaxing evenings with family and friends. The cottage features a 4-piece bath, and key infrastructure has been updated to provide peace of mind, including, Waterloo Biofilter septic system 2007, New septic pump 2019, New water line to lake 2014 and New shingles 2022. The crystal-clear waterfront is perfect for swimming, with clean, refreshing water right off your dock. Despite the remote feel, you'll appreciate modern conveniences such as weekly garbage and recycling pickup, cell phone service and the option of satellite internet making island living easy and enjoyable. This rustic cottage offers the ideal balance of nature, charm, and comfort, a rare opportunity to own a slice of peaceful island life. (id:41954)
204 - 9737 Yonge Street
Richmond Hill (Harding), Ontario
Fantastic opportunity in the heart of Richmond Hill! An exceptional chance to own a well-established and highly profitable multicultural game cafe and lounge - Royal Game Cafe & Lounge. This turnkey business boasts a loyal customer base and a strong, consistent revenue stream. Strategically located in a high foot traffic area, it offers a unique blend of gaming, entertainment, and social experiences. The venue is designed to appeal to a wide demographic, making it a popular destination for gatherings and events. With significant potential for further growth & expansion, this is a rare opportunity to step into a successful operation with proven results. (id:41954)
155 Vellore Avenue
Vaughan (Vellore Village), Ontario
Welcome to 155 Vellore Avenue Where Elegance Meets Exceptional Living in Prestigious Vellore Village. Prepare to be impressed by this beautifully maintained, open-concept home in one of Vaughan's most desirable neighbourhoods. From the moment you arrive, the professionally landscaped front and back yards offer stunning curb appeal and a warm welcome. Inside, a bright and spacious layout combines modern style with inviting comfort. The living and dining areas flow naturally, perfect for both everyday living and entertaining. The FINISHED BASEMENT offers 2 bedrooms, a full second kitchen, a 3 piece bathroom, which makes this the perfect basement for renting, in-law suite or for older kids. This is a fully move-in ready property that has been carefully maintained from top to bottom. Conveniently located just minutes from Highway 400, offering quick access across the GTA. Walking distance to excellent schools including Fossil Hill PS, St. Agnes of Assisi Catholic School, and St. Jean de Brebeuf Catholic High School ideal for families with school-aged children. Surrounded by parks, trails, a modern community centre, and everyday amenities, 155 Vellore Avenue offers not just a home, but an outstanding lifestyle. (id:41954)
8 Cheval Court
Richmond Hill (Oak Ridges), Ontario
Discover this magnificent Estate property in prestigious Beaufort Hills located in the heart of Oak Ridges. Tucked away on a quiet 5-home cul-de-sac, this spectacular Residence sits on a premium Lot just under 1/2 acre. Striking stone & stucco front elevation is complemented w/ exterior pot lights. 6 vehicle interlock stone driveway w/ lighting on a timer creates timeless curb appeal. Sun-filled, south-facing backyd is a private oasis, perfect for entertaining complete w/ a sparkling blue inground saltwater pool, interlock stone patio, a Lrg. cedar deck approx. 460 sq. ft. w/ glass railing, & a charming cottage inspired wood pool shed. Resort-style retreat will feel like a mini getaway every time you step outside. Grand hotel-style Foyer welcomes you into a bright, elegant space w/Italian Porcelain Flr. tile (2022), smooth ceiling, LED pot lights & skylights that fill the home w/ natural light. Renovated Kitchen, designed to impress. Centre island w/ breakfast bar ctr., quartz ctr. tops, upgraded S/S appl. & W/O to a breathtaking backyd paradise. Impressive Din. Rm. seamlessly blends w/ the enchanting Liv. Rm. Imagine hosting lavish dinner parties w/ loved ones, then retiring to the expansive Fam. Rm. to unwind by the warm glow of the wood burning Fireplace. Upstairs, you'll find 4 Bdrms. w/ Hdwd. flooring & renovated bathrms, designed for comfort & luxury. Multi-generational families can benefit from the fin. Bsmt. w/ a Lrg Rec Rm, Bdrm. (currently utilized as a home gym), bathrm w/ a soaker tub, & a dedicated spa room w/ a sauna & sep. shower - perfect for relaxation & wellness. This impeccable home offers the best of both worlds - refined living w/ a backyd. that makes you feel like you are on a private sanctuary hours from the city. Central AC (2021), Furnace (2021), Roof Shingles (2022), Renovated bathrms: Powder (2022), Prim. Ensuite (2023), Fam. Bathrm. (2022), Pool Heater (2024), Pool Pump (2021) (id:41954)
20 May Apple Terrace
Toronto (West Hill), Ontario
Welcome to this beautifully upgraded and move-in ready home, ideally situated in a highly desirable, family-friendly neighborhood. This spacious property offers exceptional curb appeal and modern comforts throughout.Stunning Home on Premium Lot with 2-Bed separate entrance Basement Apartment! Beautifully upgraded and move-in ready, this spacious home is located in a desirable, family-friendly subdivision. Featuring a bright high ceiling foyer, main floor family room, and convenient main floor laundry with direct garage access. Enjoy designer finishes throughout including kitchen counter, hardwood and ceramic floors, staircase, and a beautiful kitchen with range hood and ceramic backsplash. outside, the premium lot features a well-maintained lawn complete with a sprinkler system, adding ease and beauty to your outdoor living. Don't miss this incredible opportunity to own a home that offers space, style, and income potential-all in one perfect package!We accept offers at any time. (id:41954)
584 Wonderland Road N
London North (North P), Ontario
Super Investment opportunity on great corner location in "Old Oakridge"! 584 Wonderland Road North is being sold together with next door property at 588 Wonderland Road North. Listing details & any interior photos are for 584 Wonderland Rd N. These two detached one floor homes both have attached garages and plenty of parking with accesses off Wonderland Road North and Kingsway Av. Convenient public transit is located right at door step for both homes. Easy access to all commercial amenities & Western University along the Oxford and Wonderland Road corridors plus short drive or bike to downtown London via Riverside Drive. Continue to use as residential rentals or take advantage of the special re-zoning in place to allow for future office, medical/dental or small pharmacy conversion with at least one residential dwelling unit. Note: 2025 Property taxes for 588 Wonderland Road North are also $4475.97. Lot size quoted is for both 584 & 588 Wonderland Road N. properties combined. More details available. Excellent value and opportunity in a great location. (id:41954)
125 Mountain Road
Meaford, Ontario
Welcome to your Dream Escape! This Perfect Private Retreat with Panoramic Views is only minutes from Thornbury & The Blue Mountains. Set atop a scenic 2+ acre hilltop, this recently renovated modern bungalow offers unmatched privacy and breathtaking views of Georgian Bay and the surrounding Country side. Located just 5 minutes from the charming town of Thornbury and the Blue Mountains, Ontario's premier four-season destination. This home is your gateway to luxury and back to nature. Step inside to a spacious open-concept layout featuring a cozy sunken living room with floor to ceiling windows, and fireplace. The stylish kitchen boasts quartz countertops, stainless steel appliances, and a large pantry/bar, ideal for hosting. The master bedroom includes a spa-inspired en-suite, walk-in closet, walk-out access to a private deck with a hot tub - your personal sanctuary under the stars. Outside, enjoy a beautifully landscaped setting with a fire pit, walking trails, and views of a serene neighbouring horse pasture. Relax or entertain on the expansive porch, deck, and patio areas designed for year-round enjoyment. A detached double garage with an insulated loft offers the perfect space for a home office, studio, or guest suite. Whether you love birdwatching, hiking, cross-country skiing, or simply unwinding in peaceful surroundings, this one-of-a-kind retreat delivers. Just minutes away, the vibrant town of Thornbury offers renowned restaurants, cafés, boutiques, and galleries. Golfing, boating, beaches, wineries, biking, skiing, and more all right in your neighbourhood. This is more than a home, it's a lifestyle. Don't miss the opportunity to make it yours. (id:41954)
516 4th Avenue E
Owen Sound, Ontario
This solid red brick 2.5-storey home is full of charm, character, and potential. Offering over 2,000 square feet of living space this property is ideally suited for large families, investors, or buyers looking to create a legal duplex. The main floor features a generous living room, separate dining area, full kitchen, and a main-floor bedroom or office space. Upstairs, you'll find three more bedrooms, a 3-piece bathroom and a second kitchen setup hinting at its past use as a duplex. The finished attic/loft on the top floor provides even more flexible space for a home office, studio, or additional bedroom. With two separate entrances, ample square footage, and a layout conducive to multi-unit living; the home offers a great foundation for conversion. Outside; the property includes a private backyard space, large deck and a classic covered front porch. Located in a mature neighbourhood close to schools, shopping, transit, and downtown amenities. Whether you're looking for a spacious single-family home or an investment with income potential; this home delivers space and possibilities. (id:41954)
421 Adelaide Street N
Wellington North (Arthur), Ontario
Welcome home to this beautifully appointed detached 4-bed, 3-bath home. From the moment you enter through the front door, you'll experience a thoughtful blend of space, comfort, and functionality in every corner. Featuring 4 generous bedrooms and 3 bathrooms, this home has all the essentials for everyday living and entertaining alike. The open-concept main floor brings together the kitchen, dining, and living areas, creating a bright and inviting setting for family life and hosting guests. Upstairs, a smartly designed split floor plan offers both privacy and connection. Enjoy great sized bathrooms that will help simplify your mornings, while a convenient upper-level laundry room adds to the homes ease and practicality. The spacious primary suite feels like a private retreat, complete with a huge walk-in closet and spa-like ensuite, perfect for relaxation and comfort. The bright, unfinished basement is full of potential. With above-grade windows letting in natural light, this is no typical basement. A roughed-in bathroom and dedicated wine cellar give you options, while leaving ample space to build out your dream rec room, gym, or guest suite all without compromising on light and feel. Love tech? Cat 5 enhanced cabling throughout means smooth work-from-home days and uninterrupted streaming nights. Move-in ready and waiting for your personal touch, this home isn't just a place to live its a lifestyle. Book your showing today! (id:41954)
13 - 1155 Paramount Drive
Hamilton (Stoney Creek), Ontario
Welcome home to this beautifully updated all brick end-unit townhome in the sought-after Heritage Green Neighbourhood, on the Stoney Creek Mountain. This bright and modern home offers 3 spacious bedrooms, 1.5 bathrooms and an open-concept floor-plan. Enjoy inside entry from the garage, a private fully-fenced backyard, a second level balcony off of the kitchen and modern finishes throughout. Perfectly situated close to all major amenities, schools, highway access, the Bruce Trail and Felker's Falls. This home truly has it all and there is nothing left to do but move in! (id:41954)
563 Champlain Boulevard
Cambridge, Ontario
Welcome to 563 Champlain Boulevard. A beautifully, well-maintained all brick back-split in the heart of East Galt. Situated on a spacious lot with 2,133 SF of total living space and double car garage. The main level features a living room overlooking the front yard, a dining room with plenty of storage, and the kitchen- where all your meal prep and hosting needs are met. A separate side entrance to the deck- making for easy BBQ access. The upper level offers three generously sized bedrooms and a four piece bathroom with built in laundry facility for your absolute convenience. Upon entering the second unit- in the lower level is a space that will check any additional needs- a family room for added living space- great for entertaining with a wood fireplace and glass sliding doors to the rear yard, the first bedroom and four piece bathroom. Continuing to the lowest level of this unit, features a full kitchen, two bedrooms and a laundry closet. You will also find an extra storage room as well as a cold and utility room. Picture yourself enjoying the outdoor space and allow your children and pets to roam freely in the fully fenced yard- complete with a hot tub and garden shed. This home is within walking distance to schools, parks, public transit and minutes from shopping and amenities. Say hello to your new family home at 563 Champlain Boulevard. (id:41954)
14 Southam Lane
Hamilton (Mountview), Ontario
Discover modern living in this beautifully designed end-unit townhome located in the highly sought-after Hamilton Mountainview community.3 Bed + Loft & 2.5 Bath Bright, spacious, and upgraded throughout this home is perfect for families, professionals, or investors. Main Floor Features:9-ft ceilings offering a spacious, open-concept feel Laminate flooring throughout living, dining, and kitchen Modern kitchen with quartz countertops, stylish backsplash & sleek cabinetry Upper Level Highlights: Primary bedroom with walk-in closet & private 3-piece ensuite Two additional well-sized bedrooms ideal for growing families Bonus den/loft space perfect for a home office or reading nook Quick access to Lincoln Highway ideal for commuters Minutes from Mohawk College & McMaster University Close to shopping, restaurants, schools, and public transit (id:41954)
1921 Thames Circle S
Milton (Bw Bowes), Ontario
This stunning freehold 3-storey townhouse offers the perfect blend of modern aesthetics and practical design. Featuring 3 spacious bedrooms and 3 bathrooms, the home boasts 9-foot ceilings on the main floor, hardwood stairs throughout, and a spacious garage with no walkway in front, providing extra parking convenience. The main floor includes a powder room and laundry for added functionality, while the second floor offers 3 bedrooms and 2 beautifully upgraded bathrooms, including a primary ensuite with a standing shower and granite countertops.The upgraded kitchen is equipped with premium countertops, a large pantry, and an oversized breakfast area, ideal for family gatherings or entertaining guests. The bright and inviting living room is filled with natural light and includes a walk-out to a private balcony. With thoughtful upgrades throughout, this home provides a stylish, comfortable, and move-in-ready living space perfect for anyone seeking a modern lifestyle. This house is under 2 year and 7 year Tarion warranty. (id:41954)
252 Bonnieglen Farm Boulevard
Caledon, Ontario
Welcome To Beautiful 252 Bonnieglen Farm Blvd! A Luxurious 4 Bedroom Home Located In Highly Sought-After Southfields Community Of Caledon. This Gorgeous Home Features An Open Concept Layout W/ Separate Living/Dining, Beautiful Kitchen W/ Extended Cabinets, Granite Countertops + Backsplash, & Stainless Steel Appliances. Brick Exterior W/ Large Double Door Entry. Beautiful Extended Exposed Aggregate Driveway. 9 Ft Ceilings On Main Level + Crown Molding In Family/Kitchen/Breakfast, Along W/ 5" Handscraped Hardwood. Led Recess Lighting (Pot Lights), Upgraded Staircase, Wrought Iron Spindles. Convenient Main-Floor Laundry With Interior Access To The Spacious Garage. Spacious Bedrooms W/ 3 Full Bath On Upper Level. Two Walk-In Closets + Closet Organizers Installed In All Closets. Backyard Retreat With A Stunning Gazebo & Deck. A True Well Maintained + Move-In Ready, Package With Bonus Finished Basement With In-Law Suite. (id:41954)
56 Allness Road
Brampton (Fletcher's Meadow), Ontario
A must see! This beautifully maintained all-brick 2-storey home exudes warmth and pride of ownership from the moment you arrive. Set on a quiet street with fantastic curb appeal, it offers the rare bonus of no rear neighbours, giving you the privacy and peace you've been looking for. Step into a welcoming, light-filled interior where brand new hardwood floors flow seamlessly through the main and upper levels. A custom hardwood staircase makes a statement, leading into an open-concept living and dining space anchored by a cozy gas fireplace, perfect for relaxed evenings or hosting friends. The bright, functional kitchen includes an eat-in breakfast area and a walkout to a fully fenced backyard oasis. Enjoy summer nights BBQing on the spacious deck, soaking in the hot tub, or simply unwinding beside the custom-built shed that adds both charm and convenience. Upstairs, you'll find three generous bedrooms, ideal for families or guests. The finished basement offers versatile extra living space, whether you need a home office, media room, or play zone, this home adapts to your lifestyle. Additional features include a widened driveway for side-by-side parking, and a location that checks all the boxes: walkable to schools, parks, and a community center, and just minutes from Hwy 10, Mississauga Rd, and Mayfield Rd for easy commuting. Perfect for first-time buyers, professional couples, or growing families, this is your opportunity to own a turnkey home in a family-friendly neighborhood. Welcome home to 56 Allness - where comfort, style, and location meet. (id:41954)
10 Pergola Road
Toronto (West Humber-Clairville), Ontario
This well loved 4 Bedroom 2 Storey Home is a hidden Gem. It has a really nice addition to the original house, giving it an extra large Living room with a picture Window overlooking the front Garden. The Addition added a huge Kitchen with lots of space, cupboards, Granite Counters. the Kitchen has a walk-out to the 3 Season Sunroom. Gleaming Hardwood Floors. On the main Floor is a 3 pce bathroom and a walk-thru to a Sauna. Upstairs are 4 Generous Bedrooms and a 4 pce Bathroom. The Basement has a Recreation Room with a potential Office or Man Cave. This is within walking distance of a FlagStaff Park (See photos) and if you like walking West Humber Trails. This home is a hidden Gem looking for a new Owner. (id:41954)
8144 Laidlaw Avenue
Ramara, Ontario
Peaceful Getaway Just Under 2 Hours from Toronto! Tucked away on a quiet, tree-lined stretch of river, this charming 3-bedroom cottage is the private escape youve been looking for. Whether you're dreaming of a serene family retreat or an affordable investment opportunity, this property delivers on both.With two large decks for outdoor dining, relaxing, or watching the water, the cottage invites you to slow down and soak in the peace and quiet. Inside, you'll find a cozy, functional layout perfect for weekend getaways or extended stays. Located on a private, year-round road with plenty of parking, it's easy to come and go no matter the season. The calm river is ideal for paddleboarding, kayaking, or simply floating the day away. If you've been craving a nature escape without going hours off the grid, this location is just right. Thinking ahead? There's space to build a Bunky for extra guests or a garage to store your toys and gear. The lot offers a mix of open space and wooded privacy, giving you room to grow or just room to breathe. Low carrying costs, year-round access, and that increasingly rare combination of privacy and proximity make this cottage a smart buy in todays market. Whether you're starting your cottage journey or adding to your portfolio, this ones worth a closer look. (id:41954)
2007 - 83 Borough Drive
Toronto (Bendale), Ontario
Welcome to Tridel's 360 at the City Centre. This spacious and functional, 1 bedroom unit with an eastern exposure is immaculate and move-in ready! Enjoy sunrise views from the walk-out to the balcony from the living/dining area with a warming electric fireplace and display mantle. Prepare meals and entertain in the open concept kitchen with a lovely granite breakfast bar and counters. Durable laminate flooring is laid throughout the living/dining areas and primary bedroom. The sun-filled primary bedroom has floor-to-ceiling windows with a large wall-to-wall double closet with built-in closet organizers. Just steps away from the bedroom is the 4-piece bath with a rain shower head. For extra convenience, the locker for this unit is located next to the parking space in the underground parking garage. You will surely enjoy the amazing building amenities including: 24 hour concierge, the indoor swimming pool, sauna and hot tub, fully equipped gym, billiards and party room, the roof top patio on the 26th floor and lots of visitor's parking. This condo is conveniently located off the 401, minutes from 404 and DVP, TTC just steps away. Short stroll to Scarborough Town Centre, groceries/shopping, restaurants and so much more! Don't miss out on this one! (id:41954)
1221 - 251 Jarvis Street
Toronto (Church-Yonge Corridor), Ontario
Experience Downtown Living at Dundas Square Gardens Condos. Introducing Unit 1221, Freshly Painted and Well Maintained One Bedroom + One Bathroom condo. Modern Design With Stainless Appliances, Quartz Counter, Open Concept Layout. Magnificent Lifestyle Amenities: 24/7 Concierge, GYM, Outdoor Pool, Guest Suite, Rooftop Terrance, Party Room & Bar Overlooking Downtown, Front Door TTC. The well-designed bathroom includes a full bathtub. Unit Is Move-In Ready Condition & Steps To Toronto Metropolitan University, Eaton Centre, Subways, major hospitals and Financial District. (id:41954)
249 Forest Hill Road
Toronto (Forest Hill South), Ontario
its a rare offering on prestigious Forest hill Rd. Very spacious 4 + 2 bedroom home with over 5,000 Sq/Ft of living space on the beltline ravine, great opportunity to renovate, restore or build your dream home on one of Toronto's most coveted street. Walking distance to Forest hill village, + restaurants, shops, Top private schools + Davisville subway at Yonge St. (id:41954)
9 - 1571 Coronation Drive
London North (North I), Ontario
Welcome to your dream home in the serene White Hills community called Gainsborough Place! Bring your family! This beautifully designed bungalow-style attached home offers an exceptional living experience with 3 spacious bedrooms and 3 well-appointed bathrooms. Ideal for families or downsizers, this residence boasts a main floor master suite that is a true retreat. Freshly painted 2025! Step into luxury with a large corner soaker tub, a separate glass shower, and a cozy fireplace that opens to the inviting living room perfect for relaxing evenings. The open concept main floor is accentuated by a stunning 10-foot tray ceiling in the living room, complementing the bright and airy feel of the space. Enjoy the convenience of main floor laundry and an inside entry to your attached double car garage. The majority of the lower level is beautifully & professionally finished living space. One of the standout features of this property is the 6" concrete block firewalls between each unit, ensuring your peace of mind with neighbour's. Located in a quiet area with limited sales activity, this condo presents a unique opportunity to own a distinguished home in a desirable neighbourhood. Condo Fee $457/month. Condo pays for snow removal/lawn care and master insurance policy. Owners should have their own content coverage, 3rd party liability and coverage for betterments. Condo fee also covers capital repairs and replacements from the reserve fund for the common elements which includes the doors, windows, roofing, decks, driveways, roadway, fencing. Roof Shingles (2022) 40 year shingles; Stove (2025), Broadloom, (2025), Furnace and A/C (2025). Other features include: Air Exchanger, Hardwood and Tile Flooring, Gas Hookup for BBQ. (id:41954)
73 Flora Street
St. Thomas, Ontario
Welcome to 73 Flora Street, a cozy 1.5 storey home full of charm and character, located near the beautiful downtown core of St. Thomas. With nearly 1,000 sq ft of finished living space, this 3-bedroom, 1.5-bathroom home is perfect for first-time buyers or anyone looking for a comfortable, affordable place to call home. Step inside and your'e greeted by a foyer that opens into a thoughtfully laid-out main floor featuring two cozy living rooms, a convenient main floor bedroom, a dining area, and a bright kitchen with main floor laundry. Upstairs, you'll find two more bedrooms with walk-in closets and a charming office space or library nook ideal for working from home or curling up with a good book. Enjoy your morning coffee on the covered front porch, perfect for rainy days, or host summer BBQs on the back deck overlooking a deep 132-ft lot with plenty of green space. Additional highlights include a spacious basement for extra storage that has been improved with damp-proofing. UPDATES: A new Sump Pump, Furnace and A/C were all installed in 2017, for year-round comfort and peace of mind. All electrical wiring and main water line have been upgraded to copper. This home is conveniently located close to restaurants, shopping centres, public transit, Arthur Voaden Secondary School, and nearby parks. Don't miss this incredible opportunity as affordable homes with this much charm and potential don't last long! (id:41954)
268 3rd Avenue Se
Arran-Elderslie, Ontario
Fantastic bungalow - ideal for first-time buyers, retirees, or as an investment opportunity. Home shows very well, main level offers eat in kitchen, bright living room, 2 bedrooms plus remodelled (2024) 4pc bath. Lower level is unfinished and offers lot of development potential. Concrete foundation, forced air gas furnace and central air (2022) electrical upgrades in 2017, roof shingles 2014, most windows replaced in 2010, balance of windows replaced in 2020, 10 X 9 wood shed (2018). Great location, situated on a quiet street, 1 block to elementary school, 2 blocks to river, community centre, park and town pool. Call for your personal viewing today! (id:41954)
31 Oakes Crescent
Guelph (Grange Road), Ontario
Move-In Ready in Guelphs Grange Road Neighbourhood! This stylish and spacious semi-detached home is perfectly located on a quiet court in one of Guelphs most family-friendly communities - just steps from parks, schools, and everyday amenities. With over 2,100 square feet of finished living space, 3+1 bedrooms, and 4 bathrooms, theres room here to grow. The bright main floor is designed for entertaining, featuring a dedicated dining room and an inviting living area with custom built-ins. Sliding doors lead to a large deck with pergola - perfect for summer BBQs and outdoor gatherings. The eat-in kitchen includes stainless steel appliances, a central island with pendant lighting, and plenty of storage. Upstairs, you'll find three generous bedrooms and two full bathrooms, including a 5-piece primary ensuite with a soaker tub. The finished lower level offers a flexible space with a 3-piece bathroom and a fourth bedroom or recreation area - ideal for a home gym, office, or guest suite. Additional family-friendly features include second level laundry, inside entry from the attached garage, and a fully fenced backyard. This is the kind of home you can move into and enjoy from day one! (id:41954)
