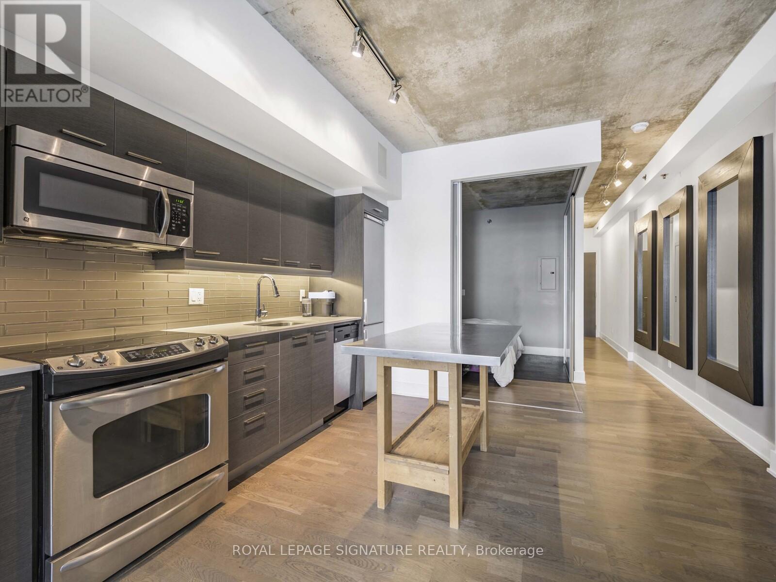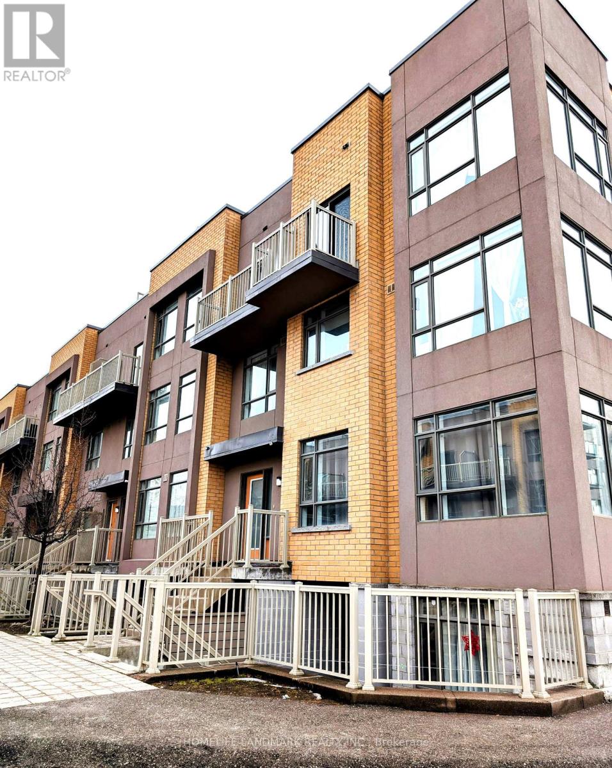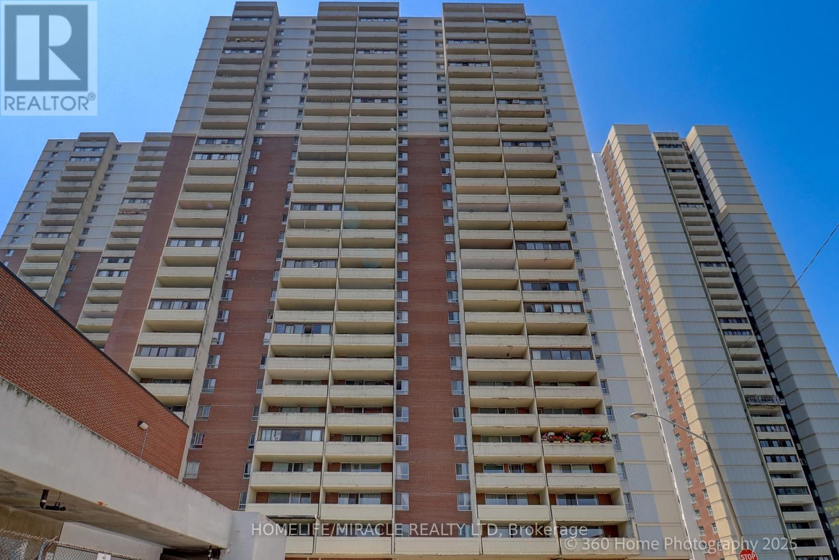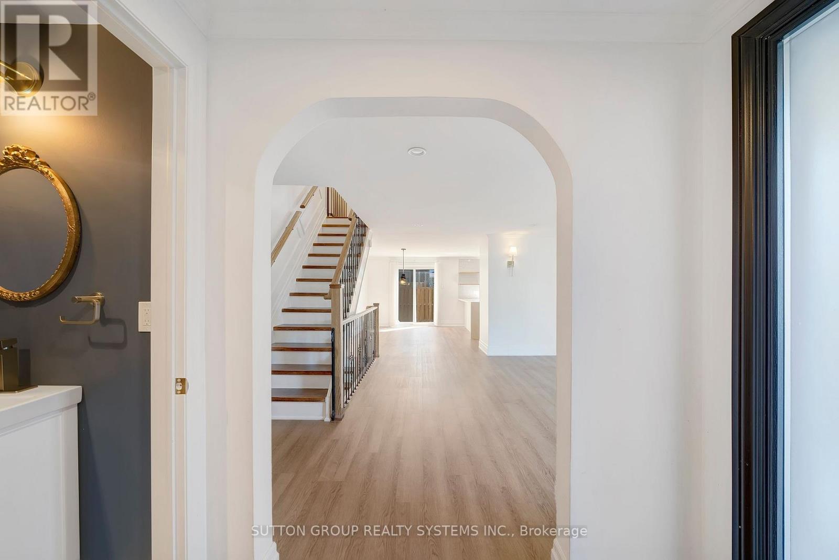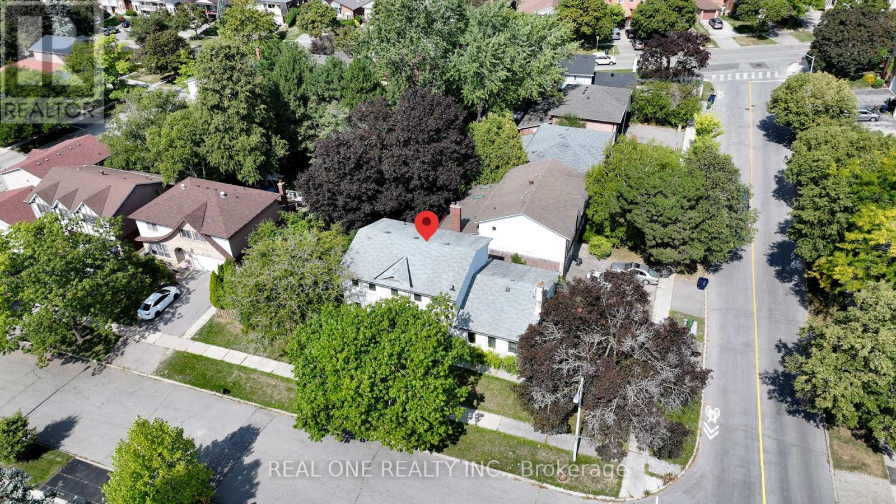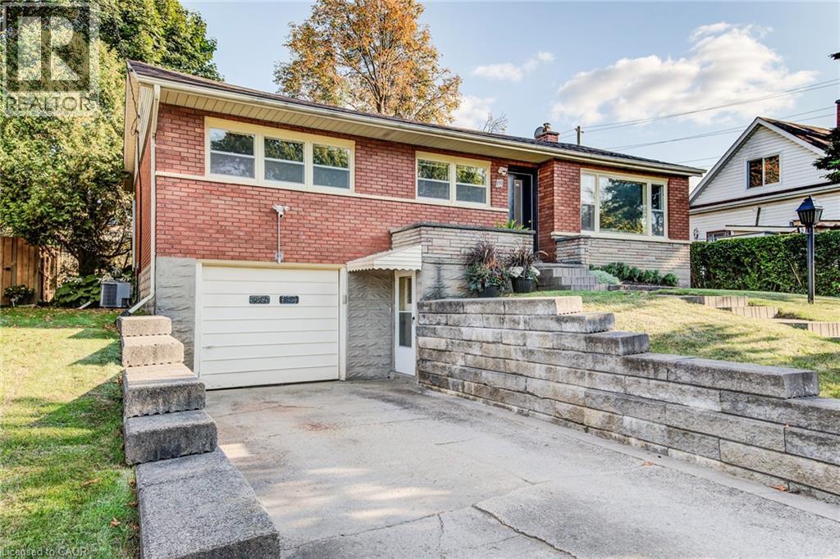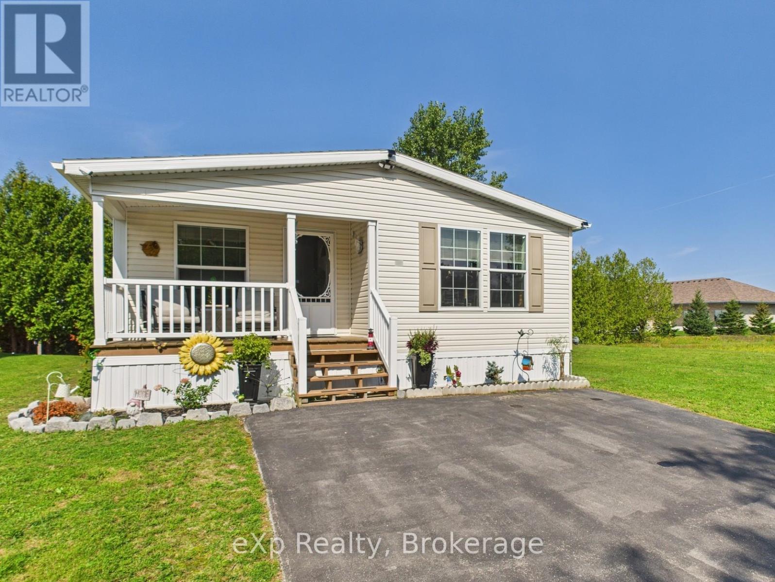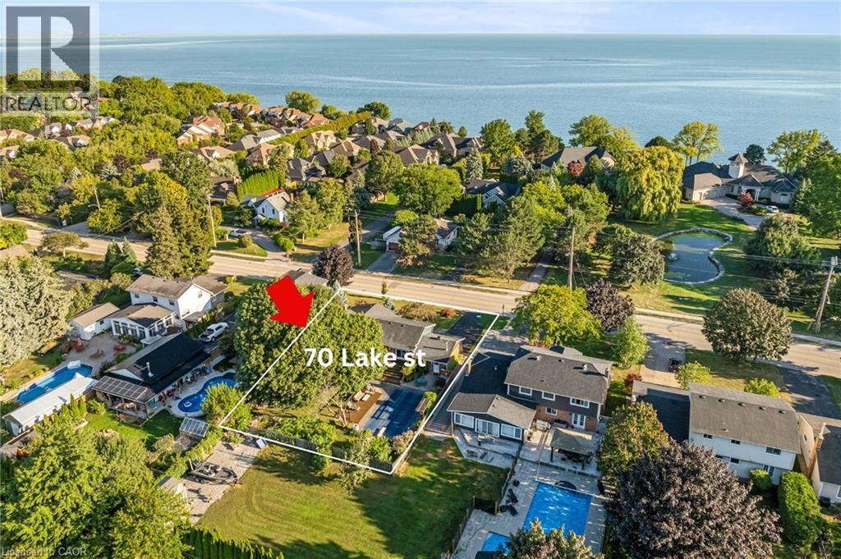217 - 630 Queen Street E
Toronto (South Riverdale), Ontario
Welcome to Sync Lofts in the heart of vibrant Riverside! This south-facing, one-bedroom unit features a private, owned rooftop terrace with a BBQ hookup, perfect for entertaining. It also comes with two lockers, one of which is extra deep. The unit boasts soaring 9-foot concrete ceilings, engineered hardwood flooring, and a walk-out balcony. The contemporary kitchen features stone counters, built-in stainless steel appliances, and upgraded lighting. The modern spa bathroom comes with a new, upgraded washer and dryer.Building Amenities include pet spa, rooftop gym, and terrace. The exceptional location is steps away from some of the city's best shopping, dining, brunch spots, and nightlife. The Distillery District, Corktown, Portlands, and the Beaches are all just a short walk away. Plus, you'll have easy access to major highways like the DVP and Gardiner Expressway, with the TTC streetcar along Queen right at your doorstep. (id:41954)
8 Lone Court
Ajax (Northwest Ajax), Ontario
Gorgeous bungalow on family-friendly quiet court on a large pie-shaped pool-sized lot. Ideal location close to amenities and major routes. Notable features include: Fabulous layout with spacious principal rooms and bright open-concept kitchen featuring breakfast nook and walkout to spectacular 1000 sq ft deck; Primary bedroom with 4pc ensuite and 2 walk-in closets; Large 2nd bedroom; Large family room with gas fireplace; Main floor laundry; Direct garage access; Finished basement with 2 bedrooms, 2 large rec rooms, ample storage, a cold room, and 3pc washroom; Entertainer's paradise backyard featuring 1000 sq ft deck, sauna, grill house, 2 sheds, and 3 gazebos on extra-large private lot. Original owner. Over 3500 sq. ft. of finished living space. Perfect opportunity to move in and enjoy or renovate to create your dream home. Short drive to stores, transit, parks, schools, hospital & Hwy 401 & Hwy 7 (id:41954)
312 - 80 Orchid Place Drive
Toronto (Malvern), Ontario
Excellent Location !!! A Two-Bedroom , 2-storey Stacked Townhome meticulously maintained in a highly sought after Scarborough location with an open concept Living-Dining area. Laminated floors all through-out with new hardwood stairs. A private access to a 302 sq. ft. rooftop terrace that embrace natural light and airy atmosphere. Great for first time home buyers and rental investment. The proximity of amenities is easily accessible. Steps to public transit connecting subway and downtown, minutes to 401, Centennial College, commercial centre and many more. (id:41954)
1819 - 5 Massey Square
Toronto (Crescent Town), Ontario
Discover this bright, spacious, and beautifully renovated 2-bedroom, 1-bathroom condo, a hidden gem located in the heart of East York just steps from Victoria Park Subway Station. Situated on the 18th floor, this southeast-facing unit offers unobstructed views of Lake Ontario and the Dentonia Park Golf Course, flooding the space with natural light and providing excellent airflow throughout the day. Thoughtfully updated interior with luxury laminate flooring Modern kitchen featuring a new stainless steel range, newer fridge, and upgraded range hood Stylish bathroom with updated vanity and fixtures Mirrored closet doors and upgraded lighting throughout Spacious primary bedroom and oversized living area Extra-large balcony the largest in the building perfect for relaxing or entertaining Efficient floor plan with minimal hallway space to maximize usable square footage Low maintenance fees compared to similar units. Located in a well-managed building, residents enjoy exceptional convenience with: Free membership to Crescent Town Club: indoor pool, gym, squash, basketball, handball & tennis courts On-site amenities: doctors office, pharmacy, daycare, and more Close proximity to schools, parks, daycare center's, and shopping Less than a 5-minute walk to Victoria Park Subway, groceries, and public transit Ample visitor parking and multiple parking spots available for rent through property management Locker rentals available This unit combines space, style, and unbeatable location, making it perfect for first-time buyers, downsizers, or savvy investors. Don't miss your chance to own this rare offering at 5 Massey Sq #1819. Schedule your private tour today! (id:41954)
15 Coach Liteway
Toronto (Westminster-Branson), Ontario
Welcome to 15 Coach Liteway, a beautifully renovated 3+1 bedroom, 3 bathroom condo townhouse in the heart of North Yorks vibrant WestminsterBranson community. Every detail has been thoughtfully updated, including a sleek open-concept kitchen redesigned in 2024, modernized bathrooms with a rare main-floor powder room, and a fully finished basement perfect for a family lounge, home office, or guest retreat. Comfort and efficiency shine with a ductless heating and cooling system (2018), updated copper wiring, a new breaker panel, and a convenient 240V EV charger. Recent exterior upgrades include a new front door (2023), garage door (2024), and roof (Aug 2025), while the garage itself has been upgraded with slatwalls and durable PVC floor tiles. The private backyard is finished with low-maintenance turfideal for relaxing or entertaining without the upkeep. Nestled in a safe, family-friendly neighbourhood known for its parks, trails, and community centres, residents enjoy easy access to top-rated schools, local shopping, multicultural dining, and excellent transit with quick routes to Finch Station, York University, and major highways. Combining modern style with everyday convenience, this move-in ready home offers the perfect balance of urban energy and suburban comfort. This one won't last. Book your private tour today! (id:41954)
25 Tumbleweed Road
Toronto (Don Valley Village), Ontario
Superb Locations!! Welcome To This Stunning & Brand New Finishes Excellente Home Situated In The Quiet & Friendly Heart Of Don Valley Village Community. Over 400K $$ Spent On The Fabulous Upgrades Thru-Out From Top To Bottom! Perfect Living Conditions As Many New Homes In The Area. Great Layout Features Very Bright & Spacious! Top Quality Hardwood Fl Throughout. Modern Designed Kitchen W/Granite Counter Top. Professional New Finished Bsmt Provides Seperated Entrance, Three Spacious Bedrooms, Two Full 4Pc Bathrm, Extra Modern Kitchen, Brand New Laundry & New Style Vinyl Flooring! Great Potential Rental $$$ Income For The Entire Property. Close To Top Ranking Schools, North York Hospital, High-End Shopping Mall Bayview Village & Fairview Malls, Mins To Subway Station & TTC & Seneca College, Large Supermarkets, All Popular Restaurants, Community Centre, Parks, Hwy 401/404/DVP....And So Many More!~ Really Can't Miss It!! (id:41954)
346 Jerseyville Road W
Ancaster, Ontario
Welcome to 346 Jerseyville Rd W, nestled in the heart of highly sought-after Ancaster—a prestigious community celebrated for its tree-lined streets, conservation lands, scenic trails, top-rated schools, and easy access to highways, shopping, and lively local amenities. This established neighbourhood is known for its large lots and executive homes, offering the perfect blend of serenity and convenience. Sitting on a generous half-acre lot (0.54 acres), this large detached bungalow offers both space and versatility. The main level features a functional floor plan with 3 bedrooms, a bright living and dining area, and a full bath plus a 2-piece powder room—perfect for family living. The fully finished basement boasts a self-contained in-law suite, complete with its own kitchen, living room, full bathroom, laundry, and 2 additional bedrooms. Whether for multi-generational living or guest accommodations, this lower level is a true asset. In total, the home offers 5 bedrooms across two levels, providing comfort and flexibility for a variety of lifestyles. The property includes a single garage, ample driveway parking, and mature trees that add privacy and charm. Opportunities like this are rare in Ancaster—especially on lots of this size. Don’t miss your chance to own a property that combines location, land, and layout in one of Hamilton’s most desirable communities. (id:41954)
191 Allen Street E
Waterloo, Ontario
Welcome to 191 Allen Street East, a charming brick bungalow in a prime Waterloo location. This well-maintained home offers 3 bedrooms on the main level—two with original hardwood flooring and a primary bedroom with hardwood preserved under the carpet. Like hidden treasure, original strip hardwood is also waiting to be revealed beneath the carpet in the living room. The freshly painted walls on the main level, finished in a neutral tone, complements any décor style. Thoughtful storage is built in, with three convenient hallway closets. The eat-in kitchen is equipped with a natural gas stove, vented range hood, and luxury vinyl tile flooring. A separate rear entrance, plus interior access from the garage, opens the door to in-law suite possibilities. Downstairs, the 25’ x 12’, freshly painted recreation room features the warmth of a gas fireplace—an inviting space that could easily be adapted into a combined living and bedroom area. The spacious 20’ x 11’ laundry and utility room provides plenty of flexibility, including potential for a second bathroom and kitchenette. Practical updates include a furnace and central air conditioning system installed in 2019, and all fixtures are owned—no rentals to worry about. The exterior offers low-maintenance living with a patio, privacy fencing, and a modest backyard that’s perfect for relaxing rather than mowing. The extra-deep garage with automatic door opener and the durable concrete driveway provide ample space for parking, storage, or a hobby/work area. Location is everything here—just minutes to Uptown Waterloo and the Expressway, and within walking distance to schools, groceries, banking, pharmacy, restaurants, and transit. Laurier, University of Waterloo, and Conestoga College are all easily reached by foot, bike, or bus, with two GRT stops only steps away. First-time buyers, investors, downsizers…this is a property with timeless features, versatile potential, and an unbeatable location. (id:41954)
355 Fisher Mills Road Unit# 65
Cambridge, Ontario
Welcome to Unit 65 – 355 Fisher Mills Rd, a beautifully maintained 3-bedroom, 2.5-bath townhome in the sought-after Hespeler neighbourhood of Cambridge. Featuring a bright, open-concept layout, this home is perfect for families, professionals, or first-time buyers looking for space, style, and convenience. The main floor boasts a seamless flow between the living, dining, and kitchen areas, ideal for entertaining or relaxing. The modern kitchen includes ample cabinetry, stylish finishes, and a large island overlooking the living space. A convenient 2-piece powder room completes the main level. Beyond the living room is a glass slider leading to an attractive back deck over looking green space. Upstairs, you'll find a spacious primary bedroom with a private 3-piece ensuite and double closets, plus two additional bedrooms and a full 4-piece bathroom. Whether you need space for kids, guests, or a home office, this layout offers flexibility for your lifestyle. Step outside to your private deck and enjoy the peaceful green space with no rear neighbors—a rare feature that adds privacy and tranquility. The unfinished basement offers potential for future living space, storage, or a home gym. Located just minutes from Highway 401, great schools, parks, trails, and the charming shops of Downtown Hespeler, this home offers the best of both community charm and commuter access. Lawn care and snow removal are included in the low condo fees, making for easy, low-maintenance living. Don’t miss your chance to own this move-in-ready home in one of Cambridge’s most desirable areas! (id:41954)
57 - 332 Concession 6
Saugeen Shores, Ontario
Experience budget-friendly living in this inviting 3 bedroom, 2 bathroom modular unit, thoughtfully designed for comfort and convenience. The two bedrooms in the back are enhanced with built-in accent walls, adding a touch of style and sophistication. The master bedroom also boasts an en-suite. The home sits on an extra large lot with no neighbours to the north, providing additional privacy. It also includes a brand new shed, perfect for additional storage. Air conditioning was recently installed to keep you cool during warmer months. Step outside to discover beautifully upgraded gardens, a rock garden lining the perimeter and a freshly sealed driveway. Located just a short distance from essential amenities and the beach, this home offers the perfect blend of accessibility and leisure. Built in 2021, this one owner home is turnkey and ready for you to move in and start enjoying right away. With its desirable layout and prime location, this gem is not one to be overlooked! Pad fee $712.00 a month including property taxes (Lot size is approximate) (id:41954)
346 Jerseyville Road W
Hamilton (Ancaster), Ontario
Welcome to 346 Jerseyville Rd W, nestled in the heart of highly sought-after Ancastera prestigious community celebrated for its tree-lined streets, conservation lands, scenic trails, top-rated schools, and easy access to highways, shopping, and lively local amenities. This established neighbourhood is known for its large lots and executive homes, offering the perfect blend of serenity and convenience. Sitting on a generous half-acre lot (0.54 acres), this large detached bungalow offers both space and versatility. The main level features a functional floor plan with 3 bedrooms, a bright living and dining area, and a full bath plus a 2-piece powder roomperfect for family living. The fully finished basement boasts a self-contained in-law suite, complete with its own kitchen, living room, full bathroom, laundry, and 2 additional bedrooms. Whether for multi-generational living or guest accommodations, this lower level is a true asset. In total, the home offers 5 bedrooms across two levels, providing comfort and flexibility for a variety of lifestyles. The property includes a single garage, ample driveway parking, and mature trees that add privacy and charm. Opportunities like this are rare in Ancasterespecially on lots of this size. Dont miss your chance to own a property that combines location, land, and layout in one of Hamiltons most desirable communities. (id:41954)
70 Lake Street
Grimsby, Ontario
Welcome to 70 Lake St, in the heart of Grimsby Beach! This inviting 3+1 bedroom, 3-bath raised bungalow sits on an oversized 77' x 133' lot and has been lovingly cared for and thoughtfully updated—offering the perfect blend of comfort, style, and family living. Inside, you’ll find a bright open-concept living and dining area, a modern kitchen, and a sun-filled heated/cooled sunroom with cathedral ceilings that opens directly to the backyard. The spacious primary bedroom come with a private 4pc ensutie also enjoys its own private walk-out, creating a seamless indoor-outdoor retreat. Step outside to your own private backyard oasis: a large in-ground pool (new pump 2023) with concrete surround, a generous deck for entertaining, and plenty of green space for play and relaxation. The finished lower level adds even more flexibility with a self-contained in-law suite and separate walk-up entrance—perfect for extended family or guests. Just minutes to Lake Ontario and the QEW, this warm, low-turnover community is where neighbors quickly become friends. 70 Lake St isn’t just a house—it’s a place to create lasting memories. (id:41954)
