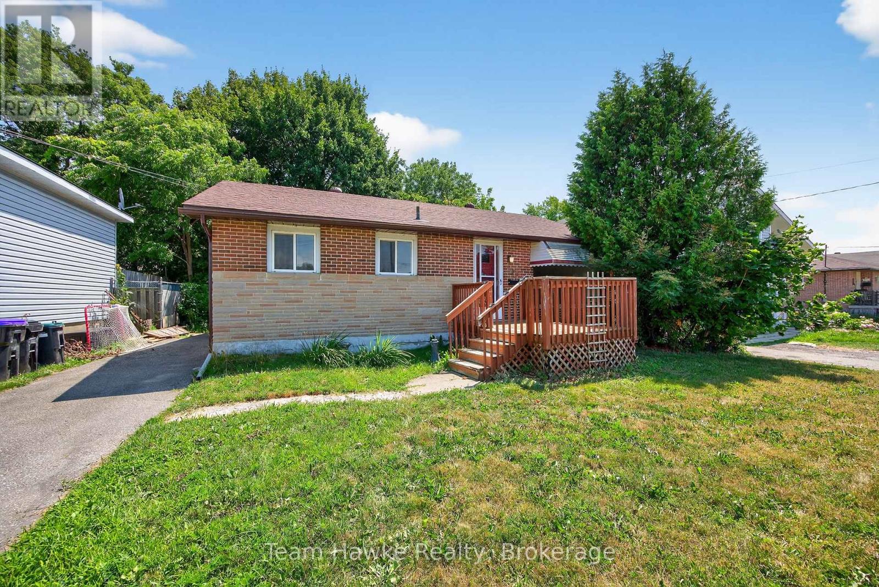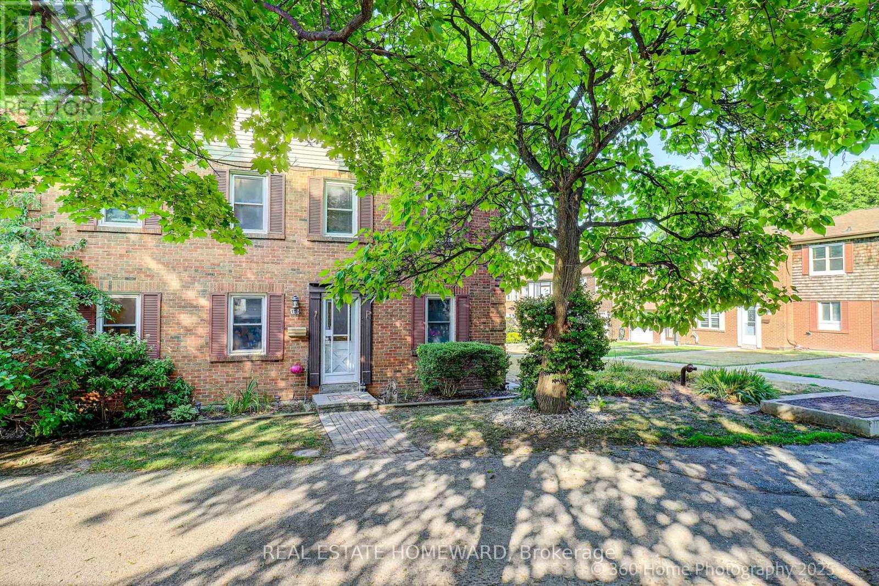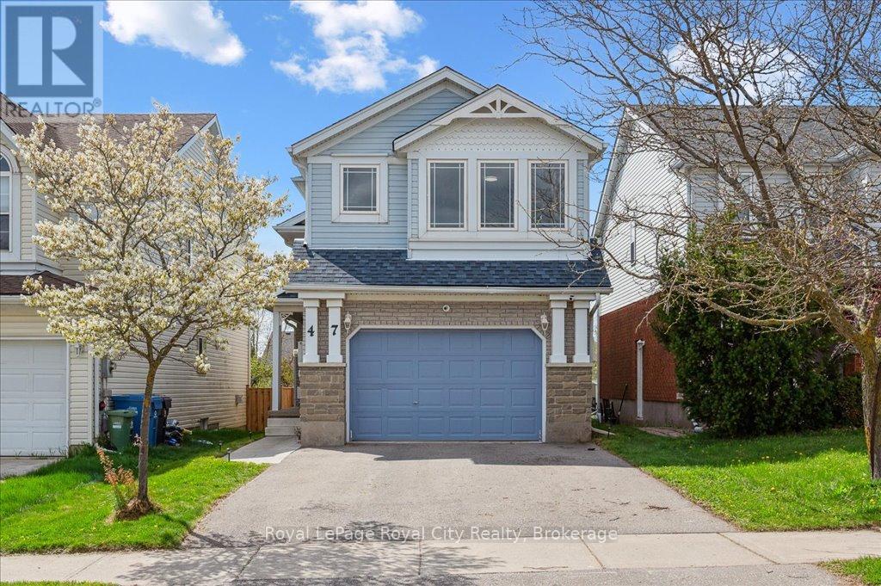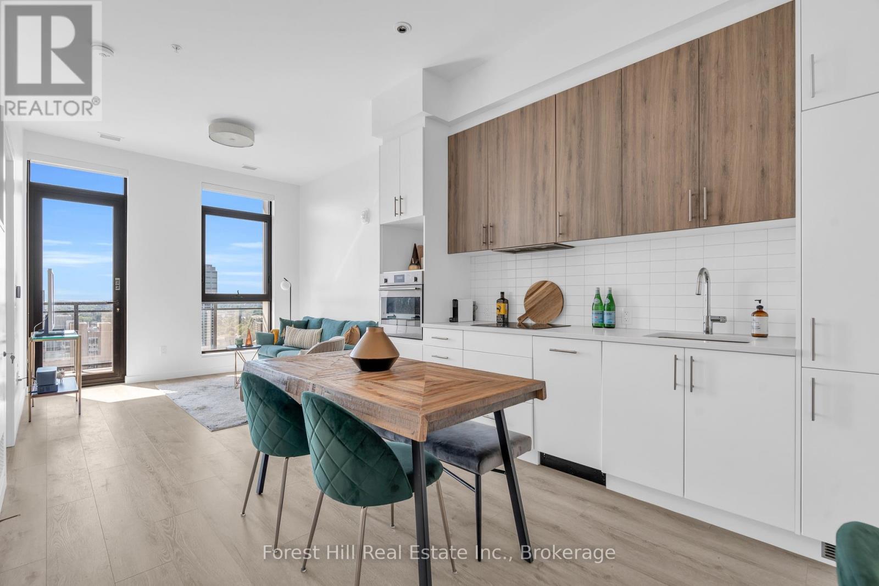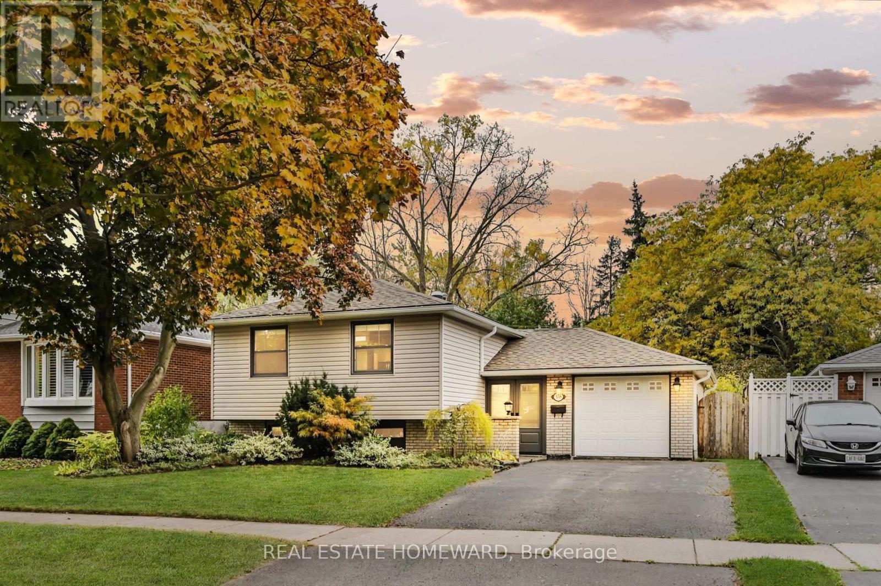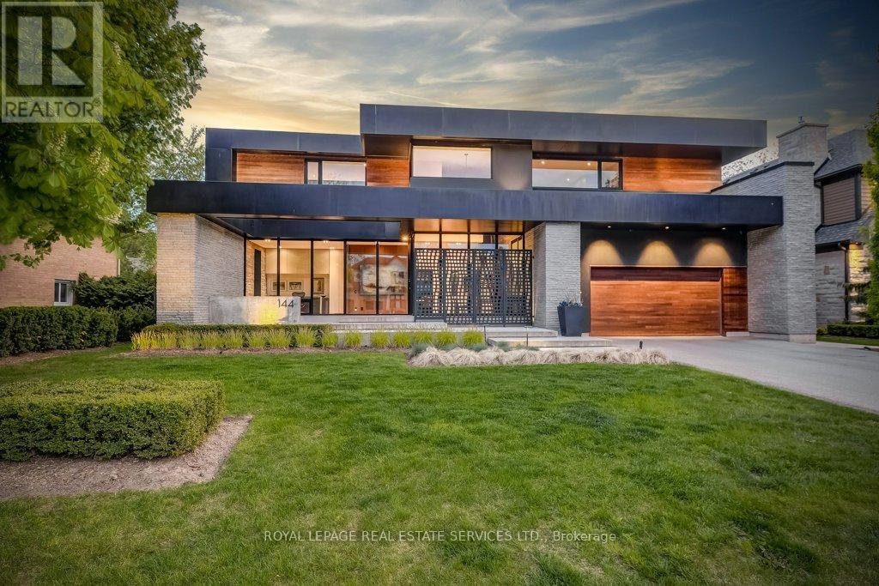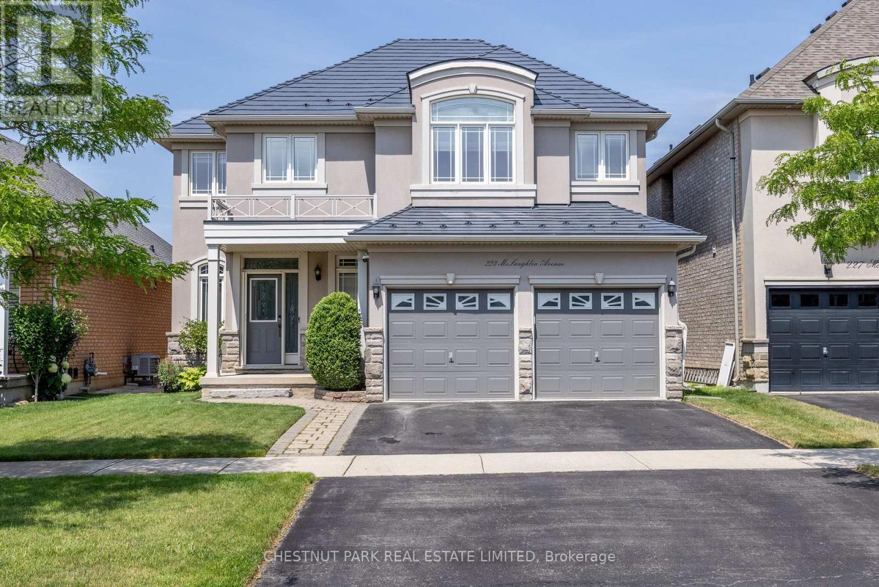303 Scott Street
Midland, Ontario
This 3-bedroom, 1-bathroom brick bungalow offers a solid footprint and great potential for those looking to renovate and add value. Built in the 1950s, the home features forced air gas heating, central air, and a full basement for added space. While updates are needed throughout, the structure is sound and the layout's functional. Located in Midlands east end, with nearby access to schools, shopping and public transit. A smart option for first-time buyers, investors, or anyone looking to put in the work and make it their own. (id:41954)
216 Olive Avenue
Toronto (Willowdale East), Ontario
7 Year Luxury Custom Built Home With High End Limestone & Brick Exterior. Spacious Open Concept Floor Plan with High End Finishes. Appx 5000 Sq ft living space, High Ceilings(Library:14 ft, Basement:11 ft & Main 10 ft) Throughout. Entertaining & Functional Kitchen Catering to the Most Exquisite Taste. Newly Installed Interlocking Backyard for outdoor entertaining. Each Bedroom equips with Ensuite Bathroom (Total 7 Washrooms) & Walk-In Closets & Spa-Like Master Ensuite With Large Walk-In Closet. Office with Separate Direct Entry For the owner's ease. Heated Basement & Direct Access to Garage From Basement! The Garage is Equipped with an Electric Vehicle Changing Station **Top-Ranking School: Earl Haig SS**Conveniently Located near School/Park/Finch Subway Station-Meticulously Cared and Maintained Hm By Owner (id:41954)
2806 - 2 Sonic Way
Toronto (Flemingdon Park), Ontario
Stunning Lower Penthouse with Incredible Views & Unbeatable Location! Welcome to this bright and spacious 1+1 bedroom, 2 full bathroom lower penthouse that checks all the boxes! Soak in breathtaking views from your elevated perch and enjoy the luxury of two full bathrooms perfect for comfortable living and entertaining. Located in a prime area, you're just steps from the Aga Khan Museum and Park, minutes from the future Ontario Line and the upcoming Crosstown LRT, and a quick drive to the Shops at Don Mills. Whether you're heading downtown or to the airport, you're just 20 minutes away. Talk about location and convenience! The building offers exceptional amenities, including a fully equipped gym, indoor swimming pool, guest suite, visitor parking, and enhanced security with each floor only accessible to its residents. Ideal for professionals, investors, or anyone seeking a stylish urban lifestyle in one of Torontos most connected neighborhoods. What more could you want? Schedule your viewing today! (id:41954)
116 - 25 Brimwood Boulevard
Toronto (Agincourt North), Ontario
Welcome to 25 Brimwood Blvd #116 a spacious and well-maintained 3-bedroom, 3-bathroom condo townhouse in a quiet, family-friendly Scarborough neighbourhood! This bright 2-storey home features hardwood flooring on the main level, an open-concept living and dining area, and a functional kitchen layout. Upstairs, you'll find three generously sized bedrooms with ample closet space. The finished basement adds extra living space and includes a wet bar perfect for entertaining or relaxing. Located in a well-managed complex with easy access to Brimley Woods Park, top-rated schools, public transit, Woodside Square Mall, supermarkets, restaurants, and community centres. Minutes to Hwy 401, this home offers the perfect balance of comfort, convenience, and lifestyle for families or investors alike. (id:41954)
31 Stephenson Rd 2 Road E
Huntsville (Stephenson), Ontario
Welcome to a truly magical offering - nestled between Bracebridge and Huntsville in pretty Port Sydney, this cherished home is being offered for sale by its original owner. Surrounded by lovingly tended, enchanted gardens bursting with perennials, the property invites you to step into a storybook setting. Meandering pathways lead you past mature trees, a tranquil fish pond complete with a bubbling fountain, and quiet nooks perfect for morning coffee or moonlit musings. It's a gardener's dream and a nature-lover's haven. Inside, the home is warm and welcoming, with 3 cozy bedrooms and a bright 4-piece bath. A newer addition brings extra charm in the form of a sun-drenched main floor family room - the ideal gathering spot for quiet evenings or lively visits. The full basement offers loads of space for storage, hobbies or future potential. With forced air propane heats, central air conditioning, and a timeless layout, this home blends comfort and character. Whether you're planting roots or simply seeing peace and beauty, this slice of Muskoka magic is ready to welcome you home. (id:41954)
47 Mccurdy Road
Guelph (Kortright West), Ontario
Located in Guelph's sought-after Kortright West neighbourhood, this spacious home offers 4 bedrooms, 2.5 bathrooms, and multiple living areas to suit your lifestyle. A charming exterior opens to a functional, family-friendly entryway with garage access and a conveniently located powder room. The main level is bright and inviting, with a flowing layout that's perfect for entertaining. Brand new luxury vinyl flooring creates a cohesive feel throughout the living room, dining room, and kitchen. The fully renovated kitchen features quartz countertops, stainless steel LG Smart appliances, and a built-in breakfast bar. Step outside onto the raised deck and enjoy views of your spacious backyard - perfect for weekend BBQs! This level also features a brand new, full-size laundry room complete with an LG washer and dryer and a handy utility sink. The impressive family room above the garage offers soaring ceilings and access to a hidden crawl space/playroom. All bathrooms have been tastefully updated with new vanities and toilets, including a double vanity in the main bath. The primary suite features its own dedicated ensuite and two closets. The finished walk-out lower level includes a fourth bedroom, a large recreation room, plenty of storage, and a rough-in for a future bathroom and/or separate laundry. Additional recent updates include a new furnace, privacy fencing for the entire backyard, front hardscaping, and a new Smart Chamberlain automatic garage door opener. Only a few steps away from a top-rated school(Rickson Ridge PS), parks, trails, and public transit. Located close to major commuter routes, Stone Road Mall, Hartsland Market Square, the best elementary and high schools, University of Guelph, Restaurants, Medical/Dental Clinics, Pharmacy, Gyms, and other major amenities.Features a 1.5-car garage and 4 total parking spots, with potential to convert living areas into 6-7 bedrooms, ideal for families or high-yield student rentals. (id:41954)
Ph1908 - 181 King Street S
Waterloo, Ontario
Penthouse suite at Circa 1877 where luxury, lifestyle, and location come together in Uptown Waterloo. This 1-bedroom, 1-bath residence features a bright open-concept layout with floor-to-ceiling windows and a private oversized patio perfect for enjoying morning coffee while watching the sunrise. Inside, youll find modern wide-plank flooring, high ceilings, sleek European-style appliances, quartz countertops, and a contemporary four-piece bath. In-suite laundry adds everyday convenience. Includes one owned parking space and one owned locker. Circa 1877 is Waterloos most iconic address, seamlessly blending historic charm with modern sophistication. Residents enjoy a rooftop saltwater pool with cabanas, outdoor BBQs and fire tables, yoga studios, a 24/7 fitness centre, co-working lounges, a stylish party room with wet bar, and guest suites for visitors. LaLa Social House restaurant is right in the building for a true boutique hotel-style living experience. The location is unbeatable in the Bauer District of Uptown Waterloo, steps to Vincenzos, boutique shopping, trendy cafes, the Grand River Hospital, and scenic trails. Close to the University of Waterloo and Wilfrid Laurier, and in the heart of the tech and innovation district surrounded by top employers like Google, Deloitte, and Sun Life. With the ION LRT stop right outside your door, youre effortlessly connected to the city. Experience low-maintenance luxury living in one of Uptown Waterloos most vibrant communities. (id:41954)
115 Miller Crescent
Minto, Ontario
Welcome to 115 Miller Crescent, located on one of Palmerstons most desirable and family friendly streets. This spacious 1500 sq. ft bungalow offers 3 bedrooms and 1 bathroom on the main floor, plus a finished basement with an additional bedroom, separate office, and a second bathroom. The layout is practical and flexible for families, hobbyists, or those working from home. One of the standout features is the heated and insulated 16x22 hobby shed, ideal for storage, a workshop, or man cave. There is also an attached double garage, outdoor shed, and a gas fireplace in the living room. Just a short walk to Palmerston Public School, this location is perfect for young families. Recent updates include a rebuilt chimney (approximately 3 years ago) and an 8 year old roof. With central air, fully owned utilities, and a great lot, this home offers space, functionality, and value. (id:41954)
12 Griffin Street
Prince Edward County (Picton), Ontario
This modern, fully detached home blends luxury, comfort, and smart design, ideal for family living or weekend escapes in beautiful Prince Edward County. The open-concept kitchen and great room boast soaring 9' ceilings, creating a bright, airy space perfect for entertaining or everyday life. The kitchen features sleek new stainless steel appliances and a thoughtfully designed pantry with built-in shelving- perfect for keeping your space organized and clutter-free.Designed for today's remote lifestyle, the main-level den offers a bright, functional workspace tucked just off the main living area. Main floor laundry and a mudroom with direct garage access add everyday convenience.Upstairs, you'll find four spacious bedrooms, including a beautiful primary bedroom with a 4-piece ensuite and a generous walk-in closet.Steps from the scenic Millennium Trail and a short walk to Main Street, you're close to shops, dining, the library, and local theatre. Just 15 minutes to Sandbanks Provincial Park and surrounded by wineries, this home offers the best of County living. The nearby Marina and Harbour is just 2.1 km away - perfect for waterfront fun.This exceptional home is move-in ready and waiting for you. Book your showing today and make the County your home. Tarion Warranty Included! Enjoy $5,000 in premium kitchen upgrades: chimney hood vent, gas line to stove, water line to fridge, two-tone kitchen island, and stylish backsplash. This home includes sleek stainless steel appliances; refrigerator, stove, built-in dishwasher plus washer & dryer for added convenience. Stay comfortable year-round with central A/C. Safety is top of mind with carbon monoxide and smoke detectors already in place. A rough-in bathroom in the basement offers future potential, while the upgraded 200 amp electrical service supports all your modern needs, perfect for todays tech-savvy lifestyle. Don't miss this chance to own a well-equipped home, book your showing today and see it for yourself! (id:41954)
138 Cope Street
Hamilton (Homeside), Ontario
Don't be fooled by this cozy Bungalow's petite outward appearance. This home has 3 (1+2) Bedrooms + Two Full Bathrooms + excellent use of over 1000 sq ft of finished living space. Enjoy sunlit evenings on the Front Porch, chatting with neighbours and relaxing. Also enjoy the view of the beautiful, low maintenance and mostly perennial front garden from the Main Floor Living Room and Bedroom. Combined Open Concept Dining Room and Eat-In Kitchen allow for easy Indoor/Outdoor Entertaining with Walk-Out to Backyard Deck. Relax in the Fully-Fenced, Peaceful, Cottage-Like Backyard with Mature Trees, plenty of both shade and sun, and two garden sheds. Fully Finished *DRY* Basement is accessible from the Kitchen or through an exterior side door. Wider-than-typical stairs lead down to the huge Primary Bedroom with sunny window and room for an Office. Second Bedroom looks into the backyard and also has lots of natural light. A Full Bathroom on each floor means never having to wait for a shower. Big ticket basement upgrades include Sump Pump, Full Waterproofing (proper outdoor grading, dimple board and weeping tile), and has Bench Style Underpinning allowing for full height ceilings: No ducking required. Stairwell has large access to attic storage. Deck (2023). Basement finished (2021). Driveway side fence (2022). Updated water supply (copper). Short walk from local schools, parks with splash pad. Short drive from Ottawa St Farmers Market and Gage Park. (id:41954)
2010 Brunel Road
Huntsville (Brunel), Ontario
Located just minutes south of Huntsville, in the heart of Muskoka, this 13-acre parcel presents a rare opportunity with remarkable versatility. Formerly home to a cultural club, the property still features a soccer field, concession stand with washrooms, and storage facilities. Zoned RU1 with a special exemption already in place to allow for the construction of up to 10 cabins, this property is primed for redevelopment. Whether you're imagining a private estate, a seasonal getaway, or a commercial venture, this versatile property offers a remarkable canvas for your vision For investors and developers, this site offers a strategic entry into one of Canadas busiest and most established vacation markets. With strong tourism demand, the potential for a boutique resort, cabin rentals, or eco-lodge development is significantespecially with key infrastructure and zoning permissions already in place. A rare chance to bring your vision to life in the heart of Muskoka. (id:41954)
11 Sturgeon Crescent
Kawartha Lakes (Lindsay), Ontario
This beautiful home is located in desirable Snug Harbour Estates. It has 2 brand new kitchens and appliances with a separate side entrance. The lower level has its own brand new kitchen, a 4 piece washroom, bedroom and living room with an additional large room that could be anything you desire. The main floor primary bedroom has a brand new 4 piece ensuite bath. This home has all new flooring and quartz countertops up and down. A brand new paved driveway and a brand new propane furnace with a new "heat pump". This huge lot is approximately a third of an acre. For $100/yr you have access to the park on the lake about 100 yards down the road and for an additional $60/yr you can park your boat at the dock! (id:41954)
2 Arva Court
Strathroy-Caradoc (Nw), Ontario
Welcome to this meticulously maintained and tastefully updated home, ideally located in Strathroy's desirable North End with quick access to the 402. This home is move-in ready and perfect for growing families or first time home buyers. Upstairs, you'll find three bedrooms and a completely updated 4-piece bathroom (2022) featuring modern finishes and clean design. The kitchen has been refreshed with painted cabinets (2022), providing a bright and inviting space for cooking and gathering. The adjoining living room and dining area offer the perfect setting for relaxing or entertaining. On the lower level, you will find a large fourth bedroom with a walk-in closet and a cozy family room with a new gas fireplace insert with new brick surround (2022). The family room is currently being used as an additional bedroom, offering flexible living arrangements to suit your needs. Outdoors, enjoy a beautifully landscaped and fully fenced backyard with a shed for storage, and a covered patio (2022) perfect for outdoor entertaining. The hot tub (2023) provides a relaxing retreat year-round. The garage is equipped with a workbench (2025), ideal for hobbyists or additional storage. This home offers modern efficiency, thoughtful upgrades, and timeless comfort all in a fantastic family-friendly neighbourhood. Notable updates throughout the home include: 125-amp electrical panel (2023), Owned Navien tankless water heater (2023), KeepRite centralized hybrid heat pump (2023), EcoSmart thermostatNew appliances (2023), All-new LED lighting fixtures (2022), Updated exterior doors (2022), Fresh paint and updated flooring (2021), and Steel roof (2021). (id:41954)
77 - 1061 Eagletrace Drive
London North (North S), Ontario
Elegant and spacious end-unit condo townhouse in the highly sought-after Fox Field neighborhood of Northwest London. Welcome to a beautifully maintained 2-storey home offering 3 bedrooms, 2 full / 2 half baths, and 1,588 sqft of stylish living space above grade plus a finished basement for added versatility. The bright, open-concept main floor features a wide foyer, granite kitchen with pantry and mudroom, and a seamless flow through the dining area, which opens directly onto a private sundeck ideal for morning coffee or evening gatherings. Enjoy durable laminate and porcelain tile flooring on the main level, perfect for both elegance and ease of maintenance. Upstairs, you'll find 3 generous bedrooms including a spacious primary suite, and 2 modern bathrooms. The finished basement adds incredible bonus space, perfect for a home office, recreation room, or media lounge. With a single-car garage plus a double-car-wide driveway, parking is never an issue. This end-unit offers extra privacy and natural light, and is located just steps from Foxfield District Park offering playgrounds, walking trails, tennis and basketball courts, and more. Zoned for some of London's top-rated schools including Sir Arthur Currie Public School and Banting Secondary. Quick access to Masonville Mall, Costco, grocery stores, transit, and places of worship make this location unbeatable. Whether you're growing your family or searching for stylish suburban living, this home checks all the boxes. (id:41954)
101 Peach Tree Boulevard
St. Thomas, Ontario
There's still plenty of summertime left to enjoy this stunning 4-bedroom, 3.5-bathroom home, ideally located within walking distance to Mitchell Hepburn School and easy access to Highbury and the 401. Nestled on a lot with no rear neighbours & serene views of the woods, this home also boasts an in-ground heated pool perfect for relaxing or entertaining. Built just 11 years ago, this two-storey home has been lovingly maintained by the original owners and features gorgeous, high-end finishes throughout. The main floor offers a bright, open-concept layout with a spacious living room, dining area, & a chef's dream kitchen. The kitchen includes ceramic flooring, stone countertops, a large island, a generous pantry,& a gas stove. The living room provides ample space for the entire family & includes a cozy fireplace flanked by custom GCW built-ins. Adjacent to the living area, the dining room features patio doors that open to your private backyard oasis. The main floor also includes a convenient laundry room with custom cabinetry & a large laundry sink, adding both function & style. Upstairs, you'll find four generous bedrooms, including an impressive primary suite with room for a king-sized bed, a walk-in closet, & a luxurious 4-piece ensuite complete with a soaker tub & separate shower. The finished lower level expands your living space with a large family room perfect for a pool table or ping pong table & still offers plenty of space for a cozy couch & big-screen TV. There's also a gym that could easily be converted into a fifth bedroom, along with a full 3-piece bathroom. The backyard is the ultimate staycation spot. Enjoy your morning coffee on the raised deck with views of the woods, fire up the grill using the built-in gas line, or soak up the sun on the lower patio. The in-ground heated pool, installed in 2020, is sure to be a favourite gathering place for family and friends. Don't miss your opportunity to own this exceptional family home! (id:41954)
7 Wilgar Road
Toronto (Kingsway South), Ontario
Elegantly blending timeless charm with modern luxury, this magnificent 5+1 bedroom, 5-bathroomTudor-style residence in Toronto's prestigious Kingsway neighborhood is available for the first time in 50 years. Set on a quiet, tree-lined street, this home showcases classic European architecture on a beautifully landscaped lot. Key Features: 5 Spacious Bedrooms + Private Guest/Nanny Suite 5 Bathrooms, including a Spa-Inspired Ensuite Prime Kingsway Location Minutes from top schools, parks, subway, shops, cafés, and dining Private Drive with Detached Garage | Landscaped Garden Oasis Striking Details: The homes authentic Tudor façade features half-timbering, leaded glass windows, and steep gables, exuding old-world charm. Inside, a grand foyer with original oak paneling sets a tone of classic elegance. The French-style chefs kitchen, a culinary masterpiece, features granite and tile countertops, premium appliances, and custom cabinetry. A sun-drenched family room with a walkout opens to a serene backyard retreat, perfect for relaxation and gatherings. Elegant formal dining and living rooms are ideal for hosting guests. The master bedroom offers a private retreat with a spacious walk-in closet and a spa-like ensuite. The second floor provides four generously sized bedrooms and two additional bathrooms. The third floor is a private loft with its own ensuite, ideal for guests or a peaceful office. The finished lower level is an entertainers dream, complete with a rec room, bar, guest suite, and cold room. Step outside to your professionally landscaped garden oasis. This private outdoor sanctuary is perfect for alfresco dining or simply unwinding. Living here offers an unmatched lifestyle of convenience and luxury, with easy access to the Humber River, nearby parks, and vibrant local amenities in one of Toronto's most desirable neighbourhoods. (id:41954)
38 Gainsborough Road
Brampton (Northgate), Ontario
Welcome to 38 Gainsborough Rd in the Sought-After "G" Section! Tucked away on a quiet, family-friendly street, this beautifully updated 3 bedroom, 2 bathroom semi-detached gem is situated on a rare, oversized pie-shaped lot backing directly onto a scenic park- offering privacy, serenity, and unbeatable green space. Step inside to a bright, open-concept main floor showcasing smooth ceilings, modern pot lights, in-ceiling speakers, elegant crown moulding, and laminate flooring. The Kitchen offers modern endless cabinetry, stainless steel appliances that seamlessly connects to a spacious eating area-large enough to accommodate a full dining table-and flows into the inviting large open concept living room. Patio door leads to the private backyard deck, perfect for outdoor dining, entertaining, or simply unwinding. Upstairs, you'll find three generously sized bedrooms and a fully renovated spa-like 4-piece bathroom, complete with heated floors, a luxurious soaker tub with jets, a rain head shower system, linear lighting, and a recessed light bar for a true retreat experience. The finished basement expands your living space with a spacious recreation room, a modern 3-piece bath, a laundry area, and endless potential for a home office, playroom or more! This home sits on an oversized pie shaped lot backing onto a park (no neighbours behind) and is steps from top-rated schools, a community rec centre, and walking trails. It's the perfect blend of indoor comfort and outdoor space in a highly desirable location. Move-in ready and loaded with upgrades, this home is ideal for growing families, downsizers, or anyone looking for peaceful living without sacrificing convenience. Don't miss your chance to call this exceptional property home! (id:41954)
1004 Marley Crescent
Burlington (Lasalle), Ontario
There's a certain vibe you feel the moment you turn onto Marley Crescent. Maybe it's the canopy of mature trees, or the way this side-split stretches across a 97-foot lot, it just feels good. Step inside to a sun-drenched living-dining room where a bay window and warm hardwood set the tone. The quartz island in the kitchen is command central for Saturday morning pancakes or late-night catch-ups, and stainless appliances (all updated) make preparation easy. Three bedrooms share a five-piece semi-ensuite with a glass shower and stand-alone tub, perfect for soaking away the day. Need space to spread out? The lower level features a cozy family room with a gas fireplace, a fourth bedroom, a sleek new bathroom, and a bonus rec room for workouts or gaming marathons. Outside, the fenced yard, cement patio, and three sheds keep the bikes, boards, and garden tools organized. Walk the dog to LaSalle Park, hop on the GO for a quick commute, and spend weekends on Brant Street Pier, Spencer Smith Park or Burlington Beach. Five-car parking and smart mechanical upgrades mean you can simply move in and live. (id:41954)
338 Melores Drive
Burlington (Appleby), Ontario
Impressive raised bungalow situated on a private ravine lot in coveted Elizabeth Gardens. Charming street with friendly neighbours and a welcoming community. The spacious floor plan flows beautifully, featuring 3+1 bedrooms and 2 full bathrooms. Thoughtfully updated throughout, this move-in-ready home has an open-concept main floor which displays a bright, modern kitchen complete with ample cabinetry, quartz countertops, and a breakfast bar equipped with a double sink, overlooking the living and dining areas. Quality appliances including a gas stove, built-in dishwasher, above range microwave/vent hood, and double-door fridge complete the chef's kitchen. New vinyl flooring runs throughout and is complemented by rustic-modern finishes. The primary bedroom overlooks the private, tree-lined backyard, while two additional well-sized bedrooms are down the hall. The main bathroom has been freshly renovated with golden, luxurious touches. A double-door front entrance opens into a large, airy foyer. The expansive lower level includes a massive family room with a brick gas fireplace, flexible space for an additional bedroom, office, or gym, and a beautiful 3-piece bathroom with a glass-door shower. Large basement windows flood the space with natural light. The oversized 1-car garage (fully insulated with new drywall, 2023) and double driveway offers parking for three. Step out back to your private oasis, a generous sized yard backing onto a well-treed ravine. A stamped concrete patio is perfect for entertaining. This convenient location offers easy access to the GO station, highways, shopping, parks, the upcoming Burloak Costco, and Lake Ontario. You will easily find schools & a new community centre, all within walking distance.LifePro Luxury Vinyl Plank Flooring ('22), gas connection for BBQ ('22), New main panel/subpanel ('22),garbage disposal in kitchen ('22),New Windows('20),Front Door('20) & Eaves/Facia/Gutters W/ Leaf Guards ('19),Quartz Countertop('19). (id:41954)
3633 Anniversary Road
Mississauga (Erindale), Ontario
Discover Your Oasis in the Heart of Mississauga! Welcome to this charming 3-bedroom semi-detached home, nestled in the tranquil and family-friendly Erindale neighbourhood. Perfectly located on a quiet street, this gem offers the ideal blend of comfort, lifestyle, and potential, making it a perfect choice for families with kids, young couple or a large family with in-laws w/ the use of the basement bedroom. Step inside to a warm and inviting living space that flows seamlessly into the dining area, ideal for both everyday living and entertaining. The well-laid-out kitchen provides ample storage and functionality, ready for your personal touch-ups. One of the standout features of this home is the breath-taking backyard oasis with a pool. Whether you're looking to unwind or entertain, you'll fall in love with the large in-ground pool, perfect for summer fun, relaxing weekends, and memorable gatherings with family and friends. Other highlights include:3 spacious bedrooms on 2d floor, 1 bedroom in basement, Separate entrance offering in-law suite or rental potential; Private driveway and well-maintained front yard; Located in the sought-after Erindale area of Mississauga close to top-rated schools, beautiful parks, shopping, and public transit. Make this home your personal sanctuary or a valuable investment. Don't miss your chance to own a piece of Erindale's charm. Schedule your private showing today and explore the endless possibilities this exceptional property has to offer! (id:41954)
701 - 10 Wilby Crescent
Toronto (Weston), Ontario
Welcome to Suite 701 at 10 Wilby Crescent in The Humber! This 3-bedroom, 2-bath condo offers a bright northeast exposure, open-concept living, and a modern kitchen. The highlight? A private balcony and a large terrace with breathtaking views of the CN Tower and Lake Ontario, perfect for relaxing or entertaining. Located in the heart of Weston Community, steps from Weston Go, transit, parks, and shops, The Humber also features incredible amenities like a fitness center, party room, rooftop lounge and many more. With parking and a locker included, just 5% down, and up to 25% down payment support available through Options for Homes, homeownership has never been more accessible. (id:41954)
144 Sparling Court
Oakville (Sw Southwest), Ontario
Welcome home to 144 Sparling Court, a showstopping custom residence nestled on a quiet cul-de-sac in Southwest Oakville. Inspired by mid-century modern architecture and the principles of Feng Shui, this thoughtfully designed home blends glass, steel, wood, and natural stone to create a modern masterpiece with over 6,300 sq. ft. of living space. Every inch of this home is curated for luxury and functionality. The dramatic front entry features a heated walkway, reflecting pond with waterfall, and a 9.5 industrial glass door. Inside, the two-storey foyer showcases a natural stone feature wall, hydronic heated floors, and floating staircases with floor-to-ceiling glass panels.The main level offers a sunken great room with a 5.5 ft gas fireplace and 16 ft Hearth, a custom kitchen with Dekton counters, premium built-in appliances, and an oversized island with waterfall edge. Two Massive sliding walls open completely to a South Beach-inspired backyard oasis with a saltwater pool, multiple decks, and two Tucci umbrellas-perfect for entertaining. Additional highlights include a Zebra Teak feature wall with hidden powder room and glass wine room, Control4 home automation, and a dedicated office with custom cabinetry and views of the reflecting pond with calming waterfall feature. The mudroom/paw spa features a pet shower, ample storage, and garage access.Upstairs, you'll find 4 spacious bedrooms with built-ins, including a luxurious primary suite with walk-in closet and spa-like ensuite. The lower level includes a theatre lounge, fitness room, wet bar, and ample storage.Located just a block from Appleby College and the lake, this home redefines modern living. (id:41954)
58 - 50 Strathaven Drive
Mississauga (Hurontario), Ontario
Welcome to amazing upgraded 3-bed, 3-bath townhome with nearly $50K in updates includes kitchen (2024) with brand-new fridge (2025), rangehood (2023), dishwasher(2024), and walk-out to stone patio. Both bathrooms (2024) feature modern finishes, including a walk-in shower in the ensuite and a tub with sliding glass door in the second bath. Finished basement, new washer/dryer (2025), AC (2022) A water softener adds everyday comfort. Enjoy carpet-free living(except stairs), professionally customized closets in all bedrooms, and abundant natural light throughout. The finished lower level with walk-out to a private patio offers flexible space fora family room, office, or gym With direct garage access and facility of laundry room. Upstairs, the large primary suite features an ensuite and upgraded closets, with two additional bedrooms and an updated main bath. A family-friendly complex offering amenities including pool, playground, lawn care, and snow removal with sufficient visitors' parking. Condo Maint. Fee Covers Roofing, Window, Driveway, Deck, outside Stairs, Snow & Lawn Care. It's a prime location near top schools, Square One Mall, Heartland, 401/403/410 highways, public transit, and much more this home delivers desirable lifestyle and convenience in one exceptional package to all kind of home owners. (id:41954)
223 Mclaughlin Avenue
Milton (Wi Willmott), Ontario
223 McLaughlin Avenue is a truly exceptional, detached home in the highly desirable Willmott neighbourhood of Milton. Sitting on a large, 43X102ft lot, this expansive 4+2 bedroom, 4 bathroom turnkey family home offers a fantastic layout, with great design, versatility, and space. 223 Mclaughlin Avenue presents large principal spaces that flow seamlessly one each level. The main floor foyer with its 2-pc powder room branches into either the formal dining space or the full, eat-in kitchen with separate breakfast area and walk-out to rear yard. The spacious living room, with gas fireplace and large windows is bathed in natural light and is an ideal area to host, relax, or spend time with family. A secondary entrance from the built-in garage enters through the practical main floor laundry room with wash basin. The second floor includes 4 bedrooms, with a large primary and 4-piece ensuite, and 3 other sizeable bedrooms sharing a separate 4-piece bathroom. The lower level, replete with a 5th convenient bedroom for guests or extended family, recreation room, gym, media/office space and 4-piece bathroom is a bonanza for large families looking for extra space to spread out. 223 McLaughlin Avenue is one block from Milton Community Park with the Milton Sports Centre, dog park, tennis club, skate park, and splash pad, and offers a number of other opportunities right outside your door including transit, highly-rated public schools, hospital and access to highways, shopping, and restaurants. This property is an incredible opportunity to move in and grow, and enjoy a fantastic lifestyle in one of Miltons finest neighbourhoods. (id:41954)
