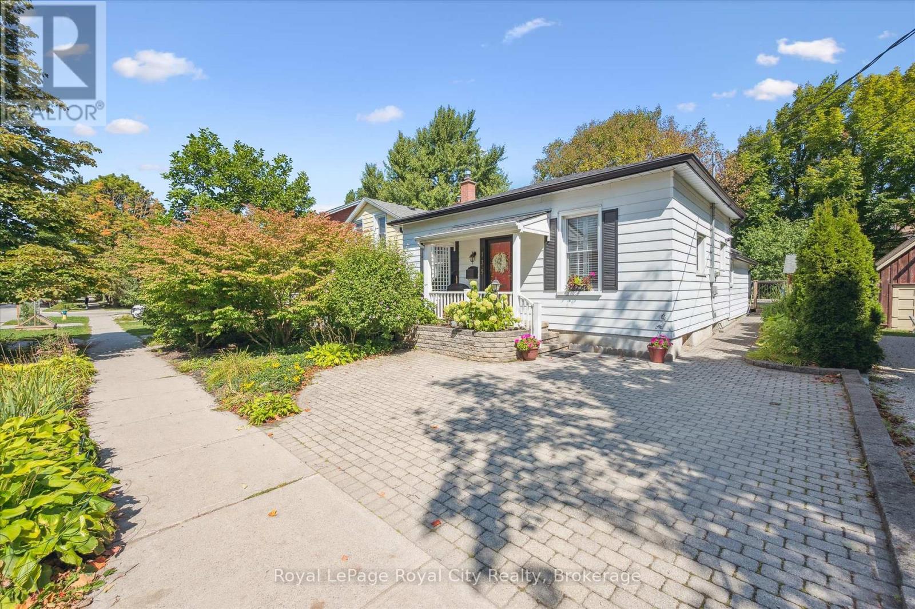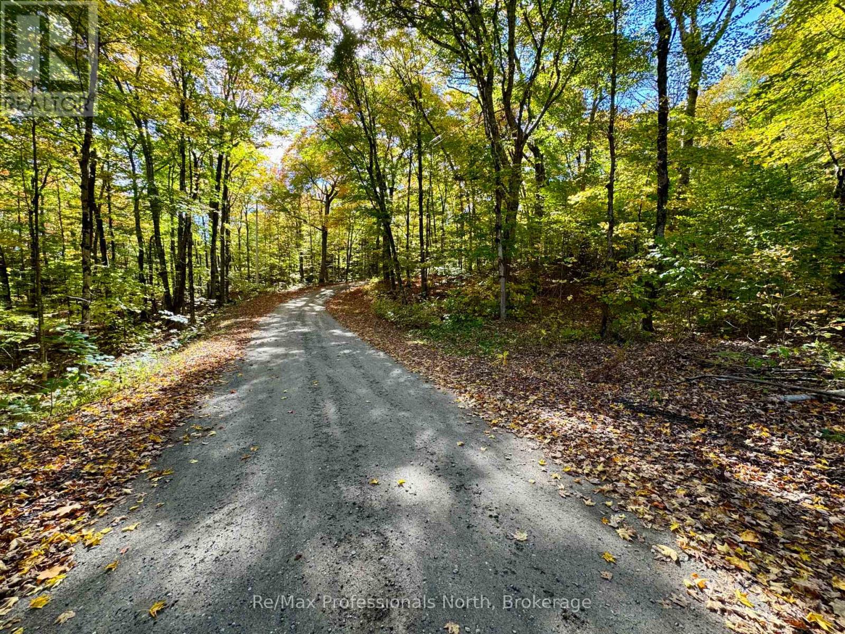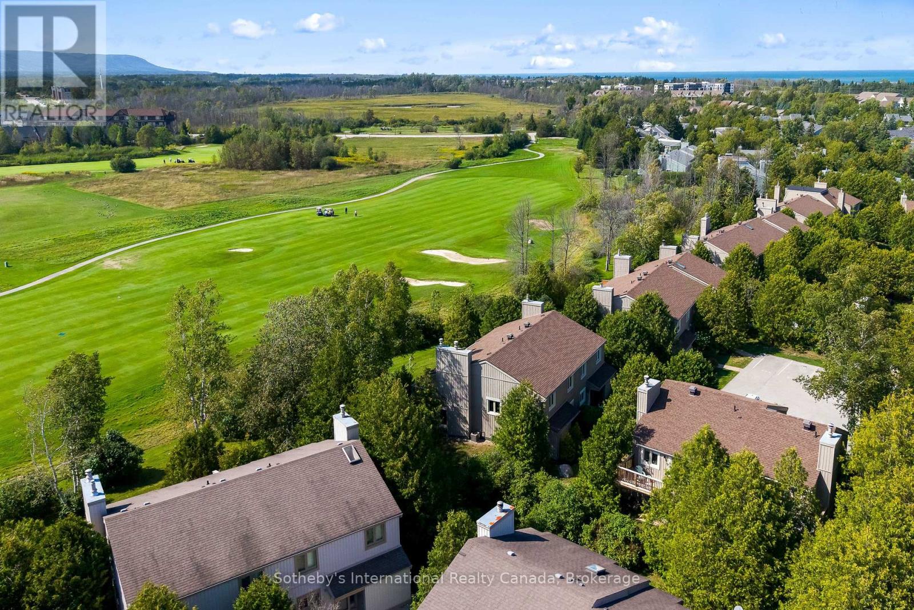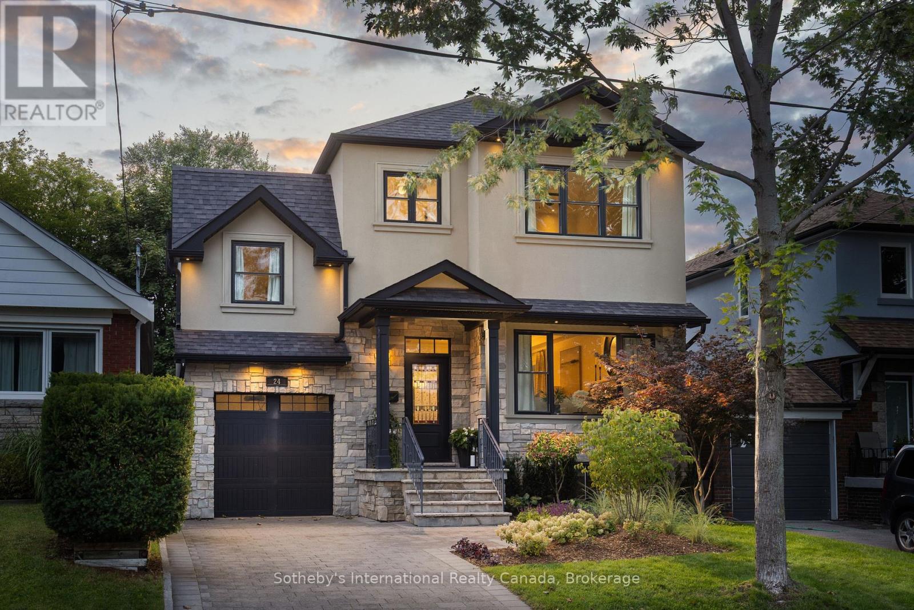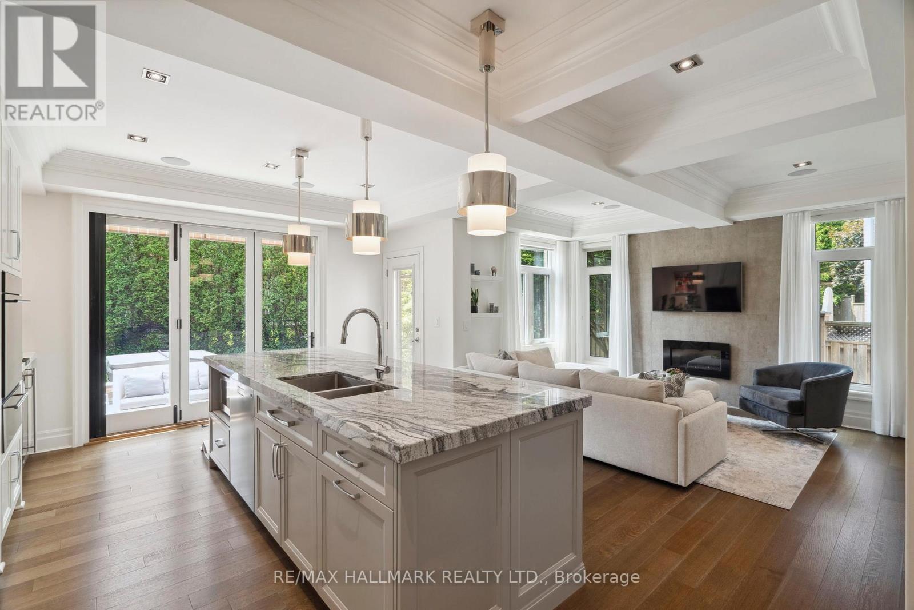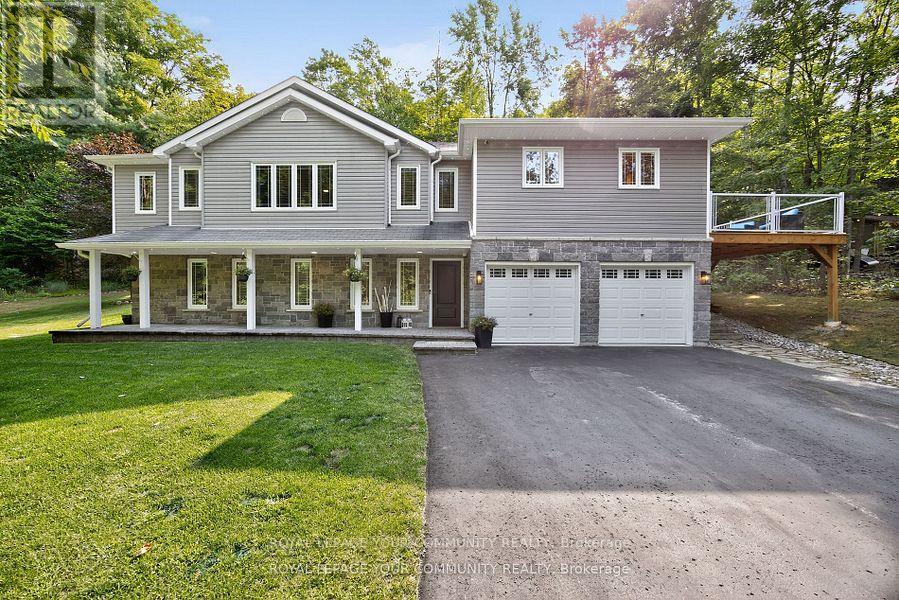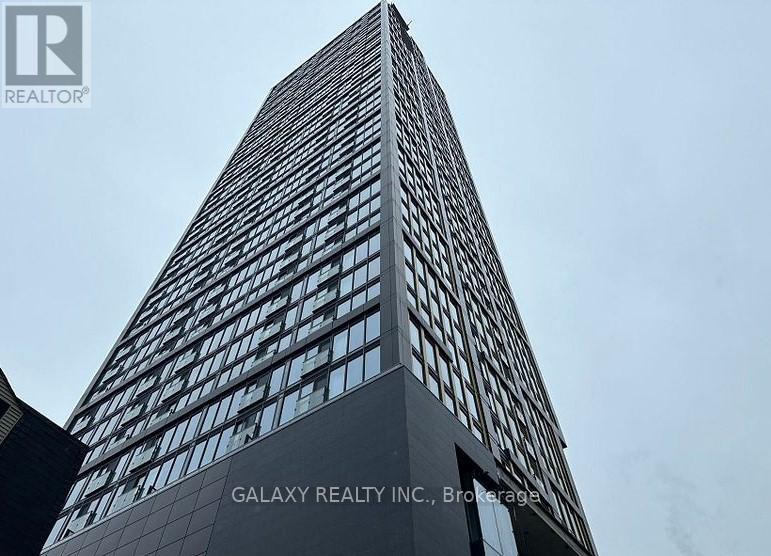139 Dublin Street N
Guelph (Downtown), Ontario
Welcome to this charming century bungalow that perfectly blends historic character with modern conveniences. This two-bedroom, two-bathroom home offers single-level living, making every square foot both accessible and functional. Step inside to discover an updated kitchen that's style keeps with the home's original charm. The layout includes main floor laundry facilities, with a walk out to the large deck with two sheds, the main floor updated bathroom features heated floors and a convenient walk-in shower, perfect for easy accessibility and modern comfort. The partially finished basement with a walk up to the backyard has endless opportunities A beautiful fully landscaped frontyard and backyard is sure to impress. The neighborhood location within walking distance to downtown Guelph, where you'll find yourself perfectly positioned to explore local shops, restaurants, and cultural attractions without needing to start your car. Your daily errands become pleasant strolls, whether you're heading to nearby grocery options or catching transit from the conveniently located Guelph Central Station. Nature enthusiasts will appreciate the proximity to Goldie Mill Park, offering green space and recreational opportunities just a short walk away. The area also provides easy access to quality educational facilities, including nearby secondary schools. The single-story design makes this property ideal for those seeking comfortable living without stairs, while the mature neighborhood provides a sense of established community. Don't let this opportunity slip away to own a piece of Guelph's history while enjoying all the conveniences of modern living in one of the city's most walkable neighborhoods. (id:41954)
234 Longs Lake Road
Huntsville (Stephenson), Ontario
Beautiful 1.05 AC rural lot on Longs Lake Rd. in Utterson! This lot has mature trees, great privacy with a park like setting and located off a seasonal municipal rd. This road is a seasonal municipal road however it is privately plowed during the winter by some cottagers. The property backs onto a 66' public road allowance that ends at Longs Lake which provides added privacy and potential public lake access. Recently rezoned Waterfront Backlot (WB) which may increase development potential. Current owners had plans drawn up for an chic A-Frame cabin in the woods but their plans have changed. Buyers are encouraged to complete their own due diligence regarding the developability of this property, and a community planning permit application at the town of Huntsville would need to be entered into. Property is being sold "as is, , where is". (id:41954)
562 Oxbow Crescent
Collingwood, Ontario
Welcome to 562 Oxbow Crescent, a tastefully renovated end-unit townhome nestled in a quiet, tree-lined pocket of the sought-after Living Stone Resort. Offering a perfect blend of modern updates and natural surroundings, this home enjoys an unbeatable location just minutes from downtown Collingwood, Blue Mountain Resort, Alpine, Craigleith and Osler ski clubs, as well as local beaches, trails, shops, and restaurants.The main floor has been thoughtfully designed with open-concept living in mind. At its heart is the renovated kitchen (2023), complete with oven with stove top, additional wall oven, oversized butcher block eat-in counter, abundant cabinetry, a contemporary backsplash, and upgraded lighting. The dining area opens seamlessly into an oversized living room, where a wood-burning fireplace provides a warm focal point. New sliding doors extend the living space outdoors to a covered patio, ideal for private gatherings or quiet relaxation. A renovated powder room on this level adds both style and convenience. Upstairs, the home offers four spacious bedrooms, highlighted by a luxurious primary suite. Its renovated ensuite bathroom (2023) features heated floors, a glass walk-in shower, a new vanity, and elegant gold-accented fixtures. From the primary, step directly onto a brand-new terrace (2024) spanning the width of the homean inviting spot for morning coffee or unwinding in the evening. Three additional bedrooms provide versatile options for family or guests, while the renovated four-piece bathroom impresses with heated floors, modern finishes, and a built-in tiled niche. Notable updates include all-new windows (2022) and a double-sized storage shed offering ample room for skis, bikes, and seasonal gear. Combining stylish renovations, a functional layout, and close proximity to the areas premier four-season amenities, this property is equally suited as a full-time residence, weekend escape, or investment opportunity. (id:41954)
24 Parkview Heights
Toronto (Birchcliffe-Cliffside), Ontario
Welcome to this exceptional family home on the most coveted street in the Hunt Club! Set on a generous, pool sized lot, this residence combines timeless style with modern upgrades, creating the perfect backdrop for family living and entertaining.The home boasts 5 bedrooms and 4 bathrooms, offering ample space for families of all sizes. At its heart is the newly renovated chefs kitchen, featuring stainless steel appliances, custom finishes, and a seamless walk-out to a professionally landscaped backyard. With a new irrigation system and abundant outdoor space, this backyard was made for entertaining or simply unwinding in style. Inside, the home is filled with warmth and sophistication. Hardwood floors run throughout, complemented by soaring ceilings, two gas fireplaces, and expansive principal rooms that strike a perfect balance between elegance and comfort. The 5 piece primary ensuite, completely renovated, is a private retreat offering spa-like serenity. Located on a quiet, family-friendly street, this home is steps to Blantyre P.S. and Malvern C.I., Blantyre Park, the Toronto Hunt, and the shops and dining of Kingston Road Village. (id:41954)
2092 Pinevalley Crescent
Oakville (Jc Joshua Creek), Ontario
Welcome To The Crown Jewel Of Joshua Creek-A Completely Transformed, Magazine-Worthy Residence Nestled On The Most Magical, Tree-Lined Street In One Of Oakville's Most Prestigious Neighbourhoods, Well Known For Its Top-Rated Schools. With Over 2900 Total Sqft And Over $650,000 Spent In Top-To-Bottom Renovations,This Fully Updated, Move-In-Ready 3-Bedroom, 4-Bathroom Home Offers The Finest In Craftsmanship, Materials And Design. Featuring An Open-Concept Living And Dining Area With Coffered Ceilings, Custom Millwork, Porcelain-Framed Natural Gas Fireplace, Stylish Powder Room And Sleek Engineered Hardwood Throughout. The Dream Kitchen Has Sub-Zero And Wolf Appliances, Custom Cabinetry, Caesarstone Counters, A Focal Granite Centre Island, Coffee/Wine Station, And Designer Lighting. All Opens To A Window Curtain Wall With A Custom Bifold Door System, Seamlessly Connecting The Indoor And Outdoor Spaces.The Ultra-Private Backyard With Professional Landscaping Features A 6-Person Sundance Spa Hot Tub, RollTec Awning, In-Ground Irrigation, LED Landscape Lighting, Elegant Retaining Walls, Gas BBQ Hookup, And Curated Perennials.Upstairs Offers A Luxurious Primary Retreat With Custom Built-Ins, A California Walk-In Closet, And A Spacious, Spa-Inspired Ensuite Bathroom.The Grand Second Bedroom Boasts A Beautiful Bay Window With Built-In Seating, Custom Millwork, Walk-In Closet, And A Semi-Ensuite.The Fully Finished Basement Includes Luxurious Broadloom, Custom Built-Ins, Electric Fireplace, California Closets, An Upscale Bathroom And Plenty Of Storage. A Bedroom Could Be Added With Ease.The Stylish Mudroom/Laundry Room Is As Practical As It Is Functional, With Large Subway Tile, Custom Built-Ins,And Granite Countertops. It's Designed With An LG Laundry Centre,A Pet Wash Area And Plenty Of Storage.Completing This Home Is A Spacious Two-Car Garage With On-Wall Storage Systems And Built-In Storage. 2092Pinevalleycrescent.com/unbranded.This Is A Linked Property Only At The Garage. (id:41954)
1849 Sandgate Crescent
Mississauga (Clarkson), Ontario
BRIGHT & SPACIOUS HOME IN POPULAR CLARKSON VILLAGE **** Beautifully maintained and full of character; Enjoy vintage hardwood floors, lovely baseboards, trim and crown moulding. Wonderful windows throughout. The family-sized kitchen includes a rare main floor laundry (second laundry in basement) and comes with a separate side entrance offering potential for in-law living or rental income as a basement apartment. OR enjoy all the extra space and storage, there's a huge rec room perfect for movie nights, or entertaining. On the main level, the primary bedroom easily fits a king-size bed, while the second bedroom comfortably accommodates a queen. Overall great closets and storage **** Updates include; Replaced roof (2016). Updated windows throughout. Extra Attic insulation (2022). Exterior recaulking (2022). Sewer Drain cleanout replaced (2021). Front concrete porch rebuilt (2021). Backyard concrete patio and walkway (2025). Driveway repaved (2025) and can fit 2 cars side by side. The fully fenced yard offers serene privacy, abundant foliage and green space plus a raised vegetable bed. The three storage sheds are included. **** This home is located on a lush, tree-lined street with friendly neighbours and just steps from Sandgate Park. You're only a 5-minute drive to great shopping, the cinema, QEW access, and tons of food and grocery options including Truscott Italian Bakery & Delicatessen. Other nearby amenities include Clarkson Community Centre, Public Library, and Clarkson GO Transit Station. For nature lovers, explore Nine Creek Trail or enjoy peaceful waterfront conservation strolls at sunset. - You'll love living here! (id:41954)
248 Snyders Avenue
Central Elgin (Belmont), Ontario
Welcome to this stunning 2017-built home, lovingly maintained by its original owner. Offering 3+1 bedrooms, 4 bathrooms, and a fully finished basement, this property checks every box.Step inside to a bright, open-concept main floor featuring a dream kitchen with gas range, stone countertops, tile backsplash, island with sink, and walk-in pantry. The living room impresses with 16-foot ceilings and expansive windows framing views of your fabulous backyard and pool. A dining area, powder room, and convenient laundry/mudroom with garage access complete the main level.Upstairs, discover three spacious bedrooms including a primary retreat with walk-in closet and ensuite showcasing double sinks and a glass walk-in shower. The open staircase overlooking the great room below adds an airy, architectural touch.The finished basement is designed for relaxation and entertaining, complete with a cozy family room, fireplace with floor-to-ceiling stone surround, 2-piece bath (with shower rough-in), and plenty of storage.Outdoors, your backyard oasis awaits - heated saltwater inground pool, landscaping, and a concrete patio with space to lounge, dine, and soak up the sun. The separately fenced side yard offers even more versatility.Additional highlights include a double car garage with inside entry, charming small-town setting, and easy access to everyday essentials-grocery, restaurants, arena, parks, and more. A brand-new public school is planned for 2026, and the 401 is just minutes away with Veterans Memorial Parkway just 8 mins away.This home blends luxury, comfort, and convenience. (id:41954)
170 Olympic Crescent
London North (North I), Ontario
Welcome to this exceptionally maintained raised ranch, nestled in the heart of desirable Northwest London! With 2 bedrooms, 2 full bathrooms, and the potential for so much more, this home is an ideal fit for first-time buyers, downsizers, or savvy investors. The bright and inviting main floor features durable laminate flooring throughout the living room, an open-concept dinette, and a beautifully finished oak kitchen complete with island, under-cabinet lighting, and direct access to the backyard. The spacious main-floor primary bedroom includes garden doors that lead to a raised deck and an incredible pie-shaped lot perfect for children, pets, entertaining, or even the addition of a secondary dwelling unit (ARU).Downstairs, the fully finished lower level offers large above-grade windows, a cozy family room, a second full bath, laundry, and a generous second bedroom. There's ample space to easily create a third bedroom, making it ideal for growing families or those looking to boost rental income. Located in one of London's most sought-after communities, you'll enjoy proximity to top-rated schools, Western University, parks, trails, shopping, and public transit. Northwest London is known for its welcoming community, modern amenities, and family-friendly vibe. Don't miss this opportunity to own a move-in-ready home with incredible potential inside and out! (id:41954)
135 Huronwoods Drive
Oro-Medonte (Sugarbush), Ontario
Welcome to this beautifully renovated raised bungalow with a thoughtful addition, located in the highly sought-after Sugarbush community of Oro-Medonte, where relaxation, recreation, and community come together. Offering approx. 2,500 sq. ft. of total finished living space, this modern home blends comfort, style, and functionality. Featuring 3+1 bedrooms and 3 bathrooms, and nestled in a natural treed setting on just over an acre, it is truly your own private retreat. Enter through a spacious foyer, with a few stairs leading up to the welcoming main level filled with natural light and finished with hardwood and tile flooring throughout. The open-concept layout seamlessly connects the kitchen, dining, & living areas. The enlarged and renovated kitchen showcases white shaker-style cabinetry with soft-close drawers, quartz countertops, stainless steel appliances, a coffee prep area, & an oversized island. From here, step out to the wrap-around deck overlooking the peaceful surroundings. The dining area flows easily from the kitchen, while the spacious living room with a gas fireplace creates a warm and inviting gathering space. The primary bedroom features a spa-inspired ensuite with a soaker tub and stand-up shower, while two additional large bedrooms and a powder room complete this level. On the ground level, enjoy additional living space with a bright and spacious family room with an electric fireplace, an additional bedroom with semi-ensuite, a laundry room, and direct access to the double garage. All levels are carpet-free. Outdoors, experience the tranquility of nature complete with a hot tub & fire pit, and the added conveniences of a generator, sprinkler system, gas BBQ hookup, and shed. Located just minutes from Horseshoe Valley Resort, Craighurst, Hwy 11, & Hwy 400, and a short 30-minute drive to Barrie or Orillia, with the new Horseshoe Heights School opening Fall 2025. Blending natural beauty with modern living, this home truly has it all! (id:41954)
Lot W4 Melissa Lane S
Tiny, Ontario
Over 2 Acres of Prime Waterfront Land on Southern Georgian Bay! Build your dream home or recreational retreat on this rare, ready-to-build waterfront lot in the prestigious Cedar Point area. Enjoy exceptional privacy with no homes on either side, stunning crystal-clear waters, and a sandy pebble beach, perfect for swimming, boating, and unforgettable sunsets. Highlights: 2+ acres of waterfront land, Unobstructed views & breathtaking sunsets, sandy, pebble shoreline with clean, swimmable waters, quiet & private with no direct neighbours, publicly serviced road with hydro available & year-round access, garbage pickup & more! Located just a short drive from Lafontaine, 40 minutes to Barrie, 2 hours to the GTA & Pearson Airport. Enjoy the best of nature & convenience in one of Southern Georgian Bays most desirable areas. Bonus: Additional escarpment lots with water views and secluded forest lots also available! Don't miss this rare opportunity to own a piece of paradise! Book your visit today! (id:41954)
123 South Drive
Toronto (Rosedale-Moore Park), Ontario
A distinguished Rosedale residence, 123 South Drive exemplifies the rare harmony of heritage, contemporary luxury, and absolute privacy. The main floor is a study in effortless sophistication: a chefs kitchen with statement island and professional-grade appliances flows seamlessly into a family room anchored by a marble-framed gas fireplace and a sun-drenched dining area, which opens through French doors to a secluded backyard sanctuary. An elegant office, overlooking the tranquil front courtyard, provides a serene workspace, completing this impeccably composed level. Outside, the landscaped grounds reveal a sparkling pool with waterfall and a two-level deck with a bespoke outdoor kitchen an entertainers paradise and a haven of quiet repose. Upstairs, the primary retreat unfolds behind double doors, featuring a breezeway dressing room, spa-inspired ensuite, and private terrace with serene views of the backyard oasis. Additional bedrooms and a second-floor family room provide refined comfort and versatility, while the lower level offers a fitness studio, infrared sauna, generous storage, and a well-appointed laundry.Set on one of Rosedale's deepest south-facing lots and moments from premier schools, fine dining, parks, and downtown Toronto, 123 South Drive is a city sanctuary of unparalleled elegance where timeless character meets modern sophistication. (id:41954)
1706 - 319 Jarvis Street
Toronto (Moss Park), Ontario
Welcome to 319 Jarvis Street, Suite 1706 - PRIME Condominiums, Toronto. Discover this stunning 2 bedrooms, 1 bathroom condo near the highly sought-after Church-Yonge Corridor. Bright and spacious with soaring ceilings and floor-to-ceiling windows, this modern home is filled with natural light and designed for both comfort and style.The open-concept layout features sleek laminate flooring throughout, a contemporary kitchen with stainless steel appliances, quartz countertops, and stylish cabinetry. The Prime bedroom includes a built-in closet and large window, creating a serene retreat. Enjoy a full range of luxury amenities, including: Rooftop BBQs & sun lounge, Private partyroom, Yoga studio & fitness club, Co-working space, Versace-furnished lobby, 24-hour concierge. Ideally located, just minutes from Toronto Metropolitan University (formerly Ryerson),hospitals, parks, shops, restaurants, and entertainment. Nestled between College and Dundas subway stations, convenience is right at your doorstep. With ample living space and modern amenities, this condo is perfect for those seeking a stylish urban lifestyle. A must-see! The Tenants will move out at the end of October, 2025. (id:41954)
