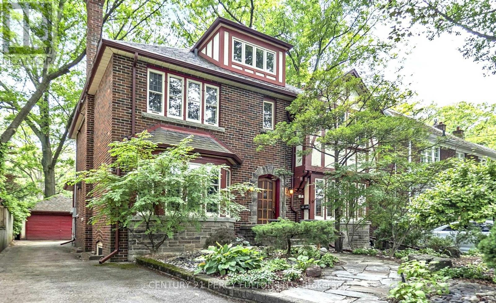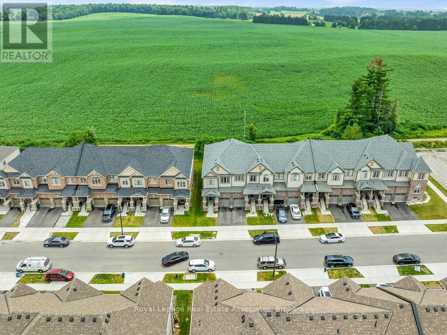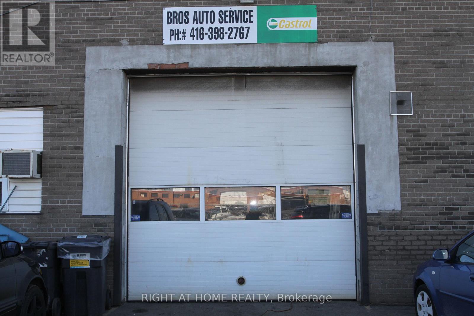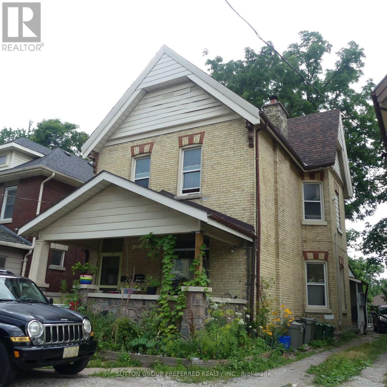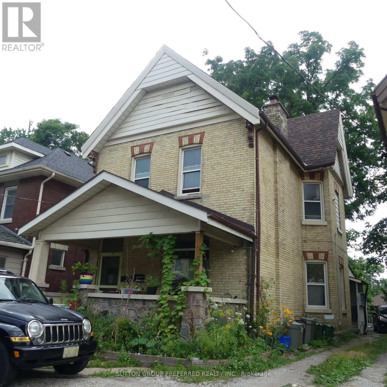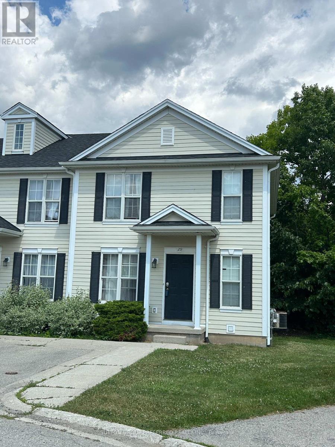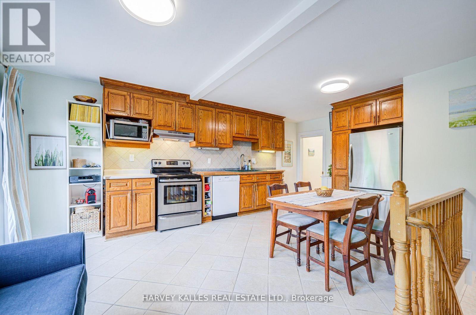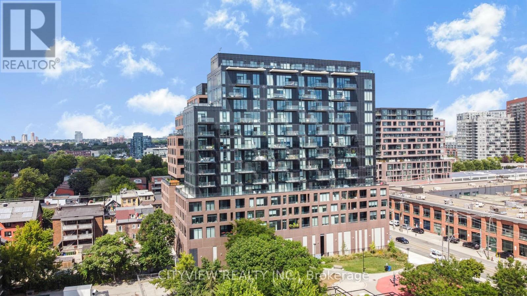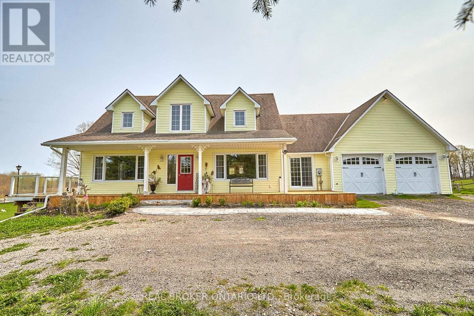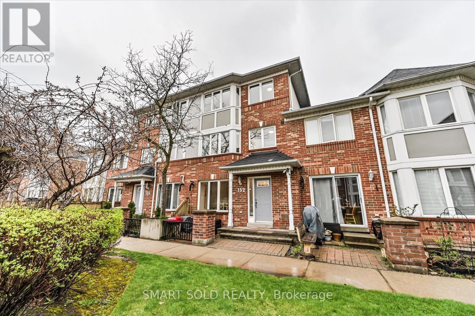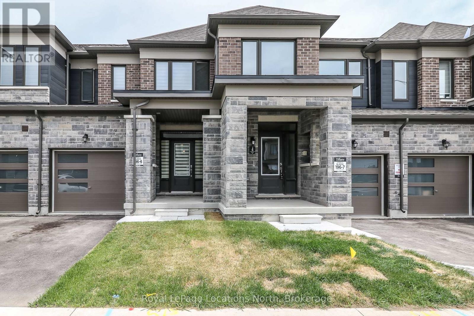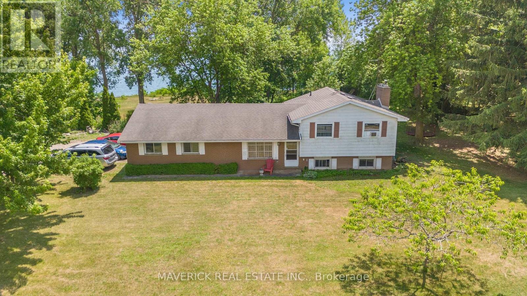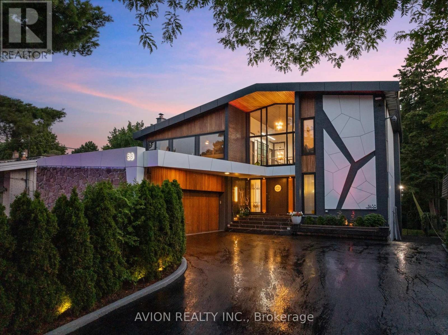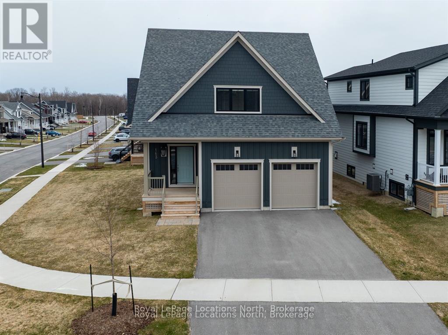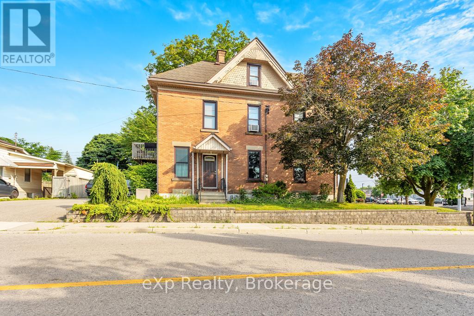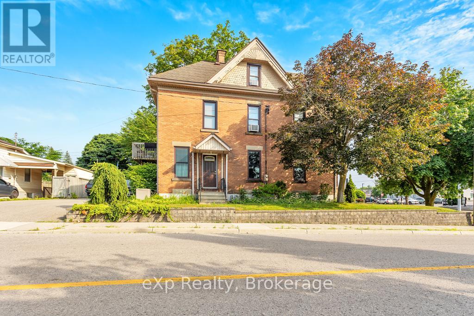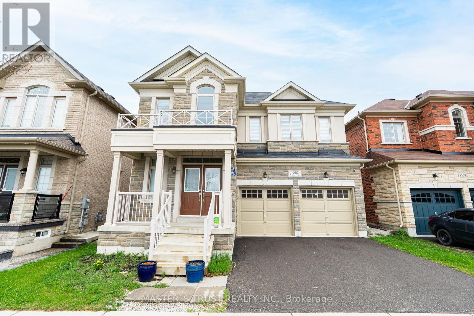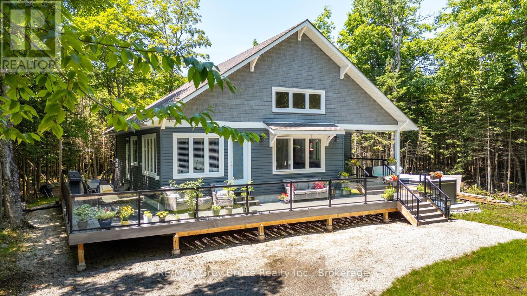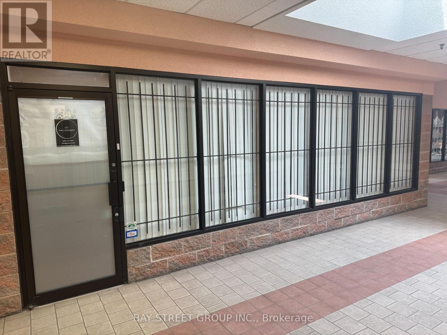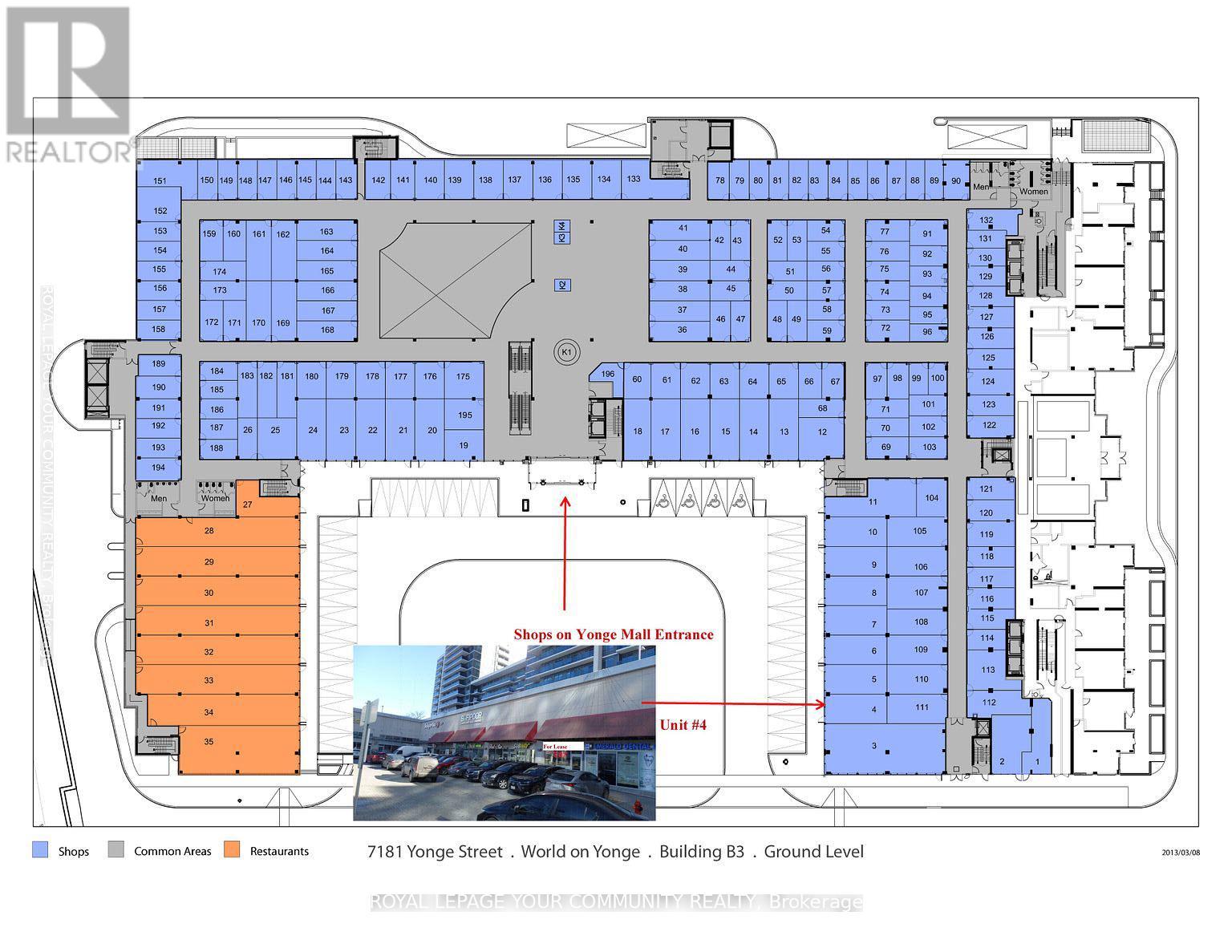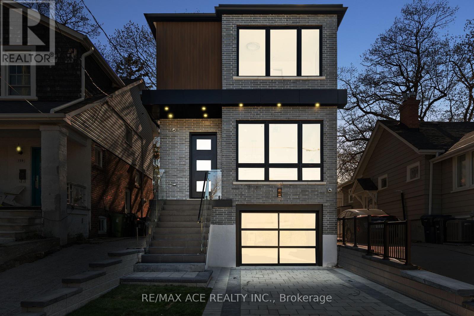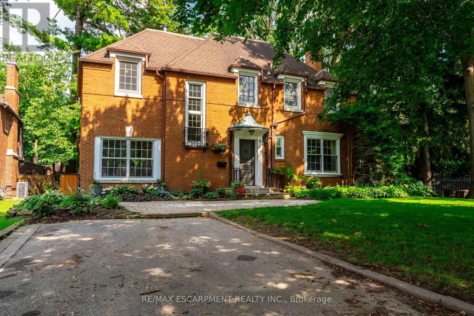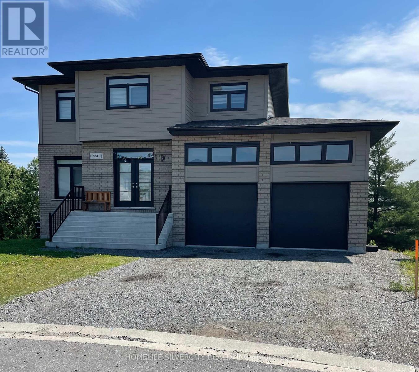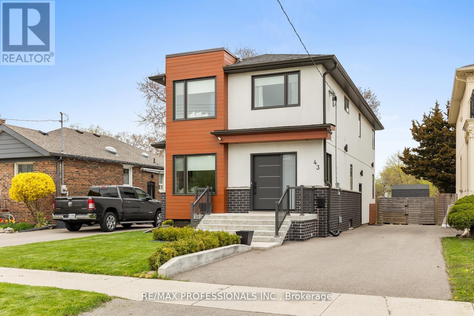7 Wilgar Road
Toronto (Kingsway South), Ontario
Elegantly blending timeless charm with modern luxury, this magnificent 5+1 bedroom, 5-bathroom. A Tudor-style residence in Toronto's prestigious Kingsway neighbourhood is available for the first time in 50 years. Set on a quiet, tree-lined street, this home showcases classic European architecture on a beautifully landscaped lot. Key Features include spacious bedrooms, a private guest/Nanny Suite, 5 Bathrooms, including a Spa-Inspired Ensuite, and a Prime Kingsway Location. Minutes from top schools, parks, subway, shops, cafés, and dining. Private Drive with Detached Garage & Landscaped Garden Oasis. Striking Details: The home's authentic Tudor façade features half-timbering, leaded glass windows, and steep gables, exuding old-world charm. Inside, a grand foyer with original oak panelling sets a tone of classic elegance. The French-style chef's kitchen, a culinary masterpiece, features granite and tile countertops, premium appliances, and custom cabinetry. A sun-drenched family room with a walkout opens to a serene backyard retreat, perfect for relaxation and gatherings. Elegant formal dining and living rooms are ideal for hosting guests. The master bedroom offers a private retreat with a spacious walk-in closet and a spa-like ensuite. The second floor provides four generously sized bedrooms and two additional bathrooms. The third floor is a private loft with its own ensuite, ideal for guests or a peaceful office. The finished lower level is an entertainer's dream, complete with a rec room, bar, guest suite, and cold room. Step outside to your professionally landscaped garden oasis. This private outdoor sanctuary is perfect for alfresco dining or simply unwinding. Living here offers an unmatched lifestyle of convenience and luxury, with easy access to the Humber River, nearby parks, and vibrant local amenities in one of Toronto's most desirable neighbourhoods. (id:41954)
1603 - 15 Lower Jarvis Street
Toronto (Waterfront Communities), Ontario
Welcome to The Lighthouse built by Daniels! Beautiful views of the city and lake, 9 ft ceilings, corner unit, amenities include outdoor pool, sauna, basketball court, yoga studio, tennis court, party room/terrace, Loblaws, restaurants, cafes, shopping across the street. Steps to Toronto's exciting Harbour front , walking, running and cycling trails. Parking and Locker included. **EXTRAS** Built in fridge, stove, cook top, dishwasher, microwave, front load washer and dryer. (id:41954)
184 Broadacre Drive
Kitchener, Ontario
END UNIT RAVINE TOWNHOUSE WITH 4-bedroom, 5-bath located in the heart of Wallaceton one of Huron Parks most desirable neighborhoods. With nearly 2,700 sqft of thoughtfully designed living space, this home is ideal for families who appreciate comfort, functionality, and stylish finishes. The main floor welcomes you with 9-foot ceilings, a bright, open layout, and rich hardwood flooring throughout. The chef-inspired kitchen is a true centerpiece, featuring extended cabinetry, quartz countertops, stainless steel appliances, and a spacious island perfect for gatherings or casual dining. The living and dining areas are filled with natural light, and sliding doors lead to a private backyard ideal for summer entertaining with No neighbors behinds. Upstairs, you'll find a two Ensuite Room. 1. Primary suite complete with a tray ceiling, walk-in closet, and a spa-like ensuite offering a soaker tub, glass-enclosed shower. 2. Small Primary Bedrooms with full washroom. 3rd and 4th bedroom are connected to another washroom with convenient upper-level laundry room complete the second floor. The finished basement with 9ft offers incredible versatility-ideal for a home office, workout zone, or media room and additional full bath, and ample storage and 200 Amp Electric Panel with interior garage access, driveway parking, and charming curb appeal, this home is move-in ready. Located just minutes from parks, top-rated schools, walking trails, shopping, and transit, this is a rare opportunity to own in a vibrant, family-friendly community. Come see for yourself what makes this property truly special-luxury living starts here. (id:41954)
47 Scotchpine Crescent
London North (North F), Ontario
Welcome to this charming four level side split nestled on a quiet, tree lined street in desirable northwest London.This beautifully maintained home offers three spacious bedrooms, two full bathrooms, and a layout perfect for both family living and entertaining.The living room features a large bay window and updated flooring and built ins, while the eat in kitchen includes all appliances and plenty of space for gathering. Upstairs, you'll find three generously sized bedrooms, an updated four piece bath, and a handy linen closet.The third level offers even more space with a cozy family room complete with a brick hearth and wood burning fireplace, a three piece bathroom, and a bright craft room. On the lower level, theres a dedicated laundry area and ample storage.Step outside to enjoy a large backyard with a greenhouse, a detached garage, a concrete driveway, and a generous deck perfect for summer evenings.Ideally located just a short walk to shopping, close to schools and transit routes, this home offers both comfort and convenience in one of Londons most established neighbourhoods. (id:41954)
2 - 70 Lepage Court
Toronto (York University Heights), Ontario
Great Opportunity To Own A Turnkey Business In The Auto Repair! Prime Location In Toronto, Very Busy Auto Repair In High Traffic Area, The Business Is Open Over 35 Years, Has A Lots Of Clients, Still More Potential To Grow. 10 Parking Spots Inside And 14 Outside. Purchase Price Includes Fixtures And All Mechanical Equipment. Low Rent + Tmi. (id:41954)
5 Nocturne Avenue
Vaughan (Kleinburg), Ontario
Over 3,000 sqft of living space in this Luxurious 4+2 Bedroom home, in the heart of prestigious Kleinburg. Approximately 2,100 sqft above grade, with an additional 950+ sqft of newly finished basement. 4 Bathrooms. Open concept executive living in this beautiful detached home, with outdoor backyard space. Hardwood throughout main level. Quartz kitchen counters and island, with backsplash. Gas fireplace in family room. High ceilings on the main floor and 2nd floor. Finished basement with separate entrance. Stainless steel fridge, dishwasher, electric range, oven. Central vacuum. (id:41954)
51 Stanley Street
London South (South F), Ontario
Attention Investors - Multi family - Fourplex on Stanley Street. Consists of 4 one bedroom apartments - 2 on the main and 2 upper units - all with living room, kitchen, bathroom and one bedroom. Includes fridge and stove in each unit - washer and dryer on the lower level. Separate hydro meters. Rental income Main level Apt 1 approx 527 Sq Ft with income of $930 + hydro. Main level Apt 2 approx 560 sq ft with income of $885 + hydro. Second Level Apt 3 approx 340 Sq Ft with income of $703 includes hydro and Second level Apt 4 approx 525 Sq Ft now vacant with income potential of $1300 + hydro. 24 hours for showings please. Parking available at the front and rear of the home. Close to the amenities of downtown London and Wortley Village! (id:41954)
51 Stanley Street
London South (South F), Ontario
Attention Investors - Multi family - Fourplex on Stanley Street. Consists of 4 one bedroom apartments - 2 on the main and 2 upper units - all with living room, kitchen, bathroom and one bedroom. Includes fridge and stove in each unit - washer and dryer on the lower level. Separate hydro meters. Rental income Main level Apt 1 approx 527 Sq Ft with income of $930 + hydro. Main level Apt 2 approx 560 sq ft with income of $885 + hydro. Second Level Apt 3 approx 340 Sq Ft with income of $703 includes hydro and Second level Apt 4 approx 525 Sq Ft now vacant with income potential of $1300 + hydro. 24 hours for showings please. Parking available at the front and rear of the home. Close to the amenities of downtown London and Wortley Village! (id:41954)
29 - 600 Sarnia Road
London North (North I), Ontario
Great investment opportunity!! Currently leased until April 2026-Tenants must be assumed. Rental income of $4125/month includes utilities. Spacious open concept 3+2 bedroom condo. Good layout. Loads of cupboards and counter space in kitchen with breakfast bar, ceramic floor and pass thro to living room. Large eating area. Huge living room / dining room with laminate floor. Small rec room and additional 2 bedrooms in lower level. Good sized upper bedrooms. 2 1/2 baths. 5 appliances included. Close to schools, shopping, transit, and more. Easy access to Masonville Mall, Sherwood Forest Mall, Costco, University Hospital and Western University. NOTE: Interior photos are not of Unit 29 - they are for information purposes only to show the layout - as the layout of the units in this complex are similar - just reversed. (id:41954)
205 - 1071 Queens Avenue E
Oakville (Cp College Park), Ontario
2 Bedroom, 2 Bathroom Tastefully Decorated, Well Maintained, quiet condo In Oakville, Just Off Trafalgar Road. 1 locker and 1 underground parking space. No Dogs Permitted, No Smoking On Premises. On A Quiet Low Traffic Road. A nice neighbourhood setting. Laundry room. Close To Transit, Walk To Amenities, Trails, Park, Mall And College. A Spacious Condo Located On The 2nd Floor W/ Large Balcony. Custom Blinds, Walkout To Deck From Both Dining And Bedroom. Spacious open concept living room/dining. Plenty of storage area and closets. Large primary bedroom. Updated 4 piece bathroom and a 2 piece bathroom. Small gym and party/gathering room. Furniture is from before the tenant moved in. Seller is a registrant/Realestate Broker. min 24 hours notice required. Tenant has given notice. August Availability (id:41954)
408 Silverthorn Avenue
Toronto (Keelesdale-Eglinton West), Ontario
Silverthorn Wins Gold with This Exceptional Bungalow! Welcome to this beautifully updated, fully detached bungalow in the heart of the vibrant Silverthorn community. With Southern exposure, the sun-soaked backyard features a spacious deck, lush lawn for kids to play, and serene garden views perfect for outdoor living. The main level offers three generous bedrooms and a large eat-in kitchen, while the lower level boasts a spacious family room with a fireplace, an additional bedroom, and a rough-in for a second kitchen ideal for an in-law suite or potential income opportunity all at an easy to afford price. All new baseboard heaters. Pull right up to your front door with convenient driveway parking. Located steps from top-rated schools and just a 2-minute walk to the Eglinton LRT, this home combines unbeatable transit access with family-friendly living. Enjoy nearby shops at Rogers & Eglinton and unwind at Bert Robinson Park everything you needis within reach. Nestled in the heart of the Silverthorn Community, this home is just steps away from some of the citys best bakeries, cafes, butchers, and grocery shops making daily errands both easy and enjoyable. You'll be surrounded by quiet, caring neighbours, creating a warm and welcoming atmosphere thats perfect for families or anyone seeking a true sense of community.Thoughtfully upgraded from 2021 to 2025, this home features brand new wood flooring upstairs, new windows and sliding doors, an expansive deck, updated roof, side patio stones, fresh paint inside and out, updated electrical and plumbing, back water valve installation, and new appliances including washer, dryer, dishwasher, and refrigerator. Even the exterior basement door has been replaced. A rare opportunity to own a beautifully updated, detached home with land in the city! (id:41954)
1104 - 270 Dufferin Street
Toronto (South Parkdale), Ontario
Prime location at King & Dufferin at the much sought after XO condos by lifetime developments! Stunning One plus den Two Bathroom With unobstructed south views of the lake and Cn Tower View! Open concept layout with modern finishes throughout and large den with sliding doors perfect to be used as a 2nd bedroom or office. Upgraded kitchen with B/i appliances, large island with extra storage. Open concept living/dining room walking out to balcony with lake views. Spacious primary bedroom w/ 4pc upgraded ensuite. (id:41954)
3951 Freeman Terrace
Mississauga (Churchill Meadows), Ontario
A Truly Turnkey Beauty in Sought-After Churchill Meadows! This sun-drenched 4-bedroom home offers space, style, and smart upgrades for todays modern family nestled in the heart of one of Mississaugas most sought-after neighbourhoods. Enjoy a functional, open-concept layout with hardwood flooring, a spacious eat-in kitchen, and a finished basement with a full kitchen, bedroom and large storage area that adds versatile living space. Step outside to a private backyard retreat featuring a custom-built greenhouse perfect for gardeners or anyone eager to grow fresh vegetables, fruits, or herbs year-round! (This can be removed at owner's expense, if needed) Featuring a new roof (2020), over $40K spent this year (2025) on a brand-new high-efficiency heat pump (2025), Heat pump coil (2025), and Hybrid Water Heater - owned (2025) and basement insulation (2025). This home has been meticulously cared for with countless upgrades throughout. Just minutes to Hwy 401, 403 & 407, and a short 30-minute drive to Pearson International Airport. Close to top-rated schools, parks, shopping, and all the conveniences of vibrant Mississauga. Unbeatable location, and completely move-in ready! Whether you're upsizing or investing, don't miss out on this one, this home is a smart move.! (id:41954)
504224 89 Highway
Amaranth, Ontario
51.96 Acres of sheer beauty! This hobby farm is exactly what you have been looking for. 2- story home with a wrap around porch. The driveway is asphalt screenings so no matter the weather you wont get muddy. 2 Acre spring fed pond with a sand beach, 3/4 of an acre of horse paddocks(2), a fenced-in sand ring 88X50, wooded land, trails for walking and ATV's, 10-15 acres of mixed bush. The home has 10 walkouts! Every room is bright and welcoming and allows access to fresh air from virtually anywhere! There is a 4 stall barn that was built in 2007 (50x24) a storage shed (16X36) for all of your toys, a cabin, outhouse, dance floor, 20 acres of pasture and so much more. This property is a MUST see. There is also an in-law suite potential with separate entrance. Fantastic commuter location, Geothermal heating. The possibilities are endless! (id:41954)
101 Eastville Avenue
Toronto (Cliffcrest), Ontario
Live The Beachside Lifestyle In The Heart Of Cliffcrest! This Fully Renovated And Charming 3+1 Bedroom Home Offers 2 Beautifully Upgraded Bathrooms, Hardwood Flooring Throughout, And A Rare Above-Grade Finished Walkout Basement. Fully Paid Off Tankless Water Heater, No Need To Lease. Create Summer Memories At Bluffer's Park And The Marina. Enjoy Your Morning Walk At The Beach! Lots Of Trails Throughout This Family Friendly Community. Fairmount P.S, RH King High School And St. Agatha P.S School (French immersion) Districts. GO Station Is 5 Minutes Away, Less Than 20 Minutes To Downtown. 5 Minutes Walk To Bus Stop, 3 Different Bus Routes At Kingston And St. Clairs To Warden Station, 3 Buses Every 5 Minutes, 30 Minutes To Downtown. 5 Minutes Walk To Grocery Store, Bakery, Shoppers And LCBO. (id:41954)
152 Ottawa Avenue
South River, Ontario
Set on an oversized 132"x132" double lot with a horseshoe driveway, 152 Ottawa Avenue delivers the rare combination of in town convenience and country sized yard. This bungalow offers roughly 1,400 sqft of finished space, two main floor bedrooms (with floor plan flexibility to create a third) plus a separately entranced finished basement that hosts a guest bedroom, large rec room and 3pc bath ideal for teens, in laws or rental potential.A large shed supplements the garage for extra storage, and an installed power stair chair ensures everyone can enjoy both levels of the home. Recent updates include a metal roof on the house, shingles on the detached garage (5yrs), two pressure treated decks (5yrs), energy efficient vinyl windows (3yrs) and a newer insulated garage door. The home has both gas heating augmented with electric baseboards, municipal water, a septic system pumped in May 2025, and a 200 amp breaker panel. Close to downtown amenities, the beach and highway access, this property is ready for you to move in and enjoy. (id:41954)
156011 Highway 10
Melancthon, Ontario
Location Location Location!!! This Recently Updated Bungalow Is The Perfect Blend Of Modern Living And Serene Country Charm. Set On A Spacious 1-Acre Lot, The Property Boasts Breathtaking Sunrise And Sunset Views. The Large Driveway Offers Ample Space For RVs And Trailers. The Homes Design Is Bright And Welcoming, With Large Windows Throughout Filling Every Room With Natural Light. The Finished Basement Is Ideal For Extended Family Living, Featuring A Fourth Bedroom And A 4-Piece Bathroom. Practicality Meets Convenience With Indoor Access To A Deep Garage And Main Floor Laundry. The Spacious Deck Is Perfect For Entertaining Or Enjoying Quiet Evenings Outdoors. This Property's Location Is Unbeatable. It's Less Than A 2-Minute Walk To Tim Hortons And Just A Short Stroll To Downtown Shelburne's Shops And Amenities. For Commuters Or Weekend Adventurers, Its Only A 15-Minute Drive To Orangeville And 45 Minutes To Brampton, Blue Mountain, And Wasaga Beach. This Home Offers The Perfect Combination Of Comfort, Convenience, And Lifestyle. Don't Miss This Amazing Opportunity! Schedule Your Viewing Today! (id:41954)
61 - 2035 Asta Drive
Mississauga (Cooksville), Ontario
Tucked into a quiet, family-friendly community, this rarely offered end-unit townhome lives like a semi. Bright, spacious, and thoughtfully updated, it features 3 bedrooms, 3 bathrooms, and a functional layout designed for easy everyday living. The main floor offers hardwood floors, crown molding, and a stunning kitchen by Perla Kitchens with quartz counters, gas stove, pantry, and plenty of storage. A custom built-in elevates the dining space, while the living room walks out to a private, low-maintenance Trex deck complete with awning and gas BBQ hookup perfect for summer evenings. Enjoy the added convenience of a main floor powder room, direct garage access, and smart storage throughout. Upstairs you'll find three generous bedrooms and an updated bathroom, while the finished basement offers a versatile rec room for movie nights or a home office/gym and a 3-piece bath, With a fully fenced yard, smart updates, and easy access to parks, schools, shopping, and the QEW, this home checks all the boxes and it's ready for you to move in now! (id:41954)
152 - 18 Clark Avenue W
Vaughan (Crestwood-Springfarm-Yorkhill), Ontario
Welcome to Your Turnkey Family Home in the Heart of Thornhill!Step into this tastefully updated home where comfort meets style. Featuring hardwood floors, a modern kitchen with upgraded countertops, and new appliancesincluding a new washer and dryerthis home is move-in ready and meticulously maintained.Enjoy year-round comfort with a new A/C system and stylish zebra blinds throughout. With an east-facing orientation, the home is bathed in natural morning sunlight, creating a warm and inviting ambiance to start your day.The extra-spacious primary bedroom serves as a peaceful retreat, ideal for rest and relaxation. A finished basement offers flexible space for a home office, recreation area, or additional storage. The separate laundry room provides added convenience and quiet operation.Prime Location:Nestled in a family-friendly complex at Yonge and Clark, youre just minutes from Yonge Street, public transit, Gallanough Park (accessible directly through the complex), and well-regarded schools including Thornhill Secondary School and Westmount Collegiate Institute, etc. Exceptional Community Amenities included in the affordable maintenance fees. Residents enjoy exclusive access to:Two private playgrounds24/7 securityProfessional property managementRoof, windows, corridor and frontage maintenance/replacementWinter snow removalWild animal control (e.g., raccoons)Professionally landscaped gardens with seasonal floral displaysAs a bonus, the maintenance fee also includes high-speed Bell Fibre Internet and Bell TVvalued at over $150/month!A true turnkey property, this home offers the perfect blend of modern upgrades, community convenience, and family-friendly living. Dont miss your chance tomakeityours! (id:41954)
22 Donna Drive
Brampton (Heart Lake West), Ontario
Immaculate & Inviting Family Home in the Heart of Desirable Heart Lake West! Discover the perfect blend of comfort, space, and location in this beautifully maintained 4-bedroom detached home, ideally nestled in one of Brampton's most established and family-friendly neighborhoods. From the moment you step inside, you'll appreciate the bright, functional layout designed with family living and entertaining in mind. The main floor features a spacious living and dining room combination, ideal for hosting guests or creating warm family memories, along with a separate family room offering added versatility for everyday relaxation.The sunlit kitchen is both practical and welcoming, offering ample cabinetry and a charming eating area that opens directly to your private backyard retreat perfect for morning coffee, summer BBQs, or simply unwinding outdoors. Upstairs, you'll find four generously sized bedrooms, including a spacious primary suite complete with a 4-piece ensuite and walk-in closet. Each bedroom offers excellent closet space, and a second full bathroom provides added comfort and convenience for the entire family.The large, open basement is a blank canvas just waiting for your personal vision whether it becomes a home theatre, gym, playroom, or in-law suite, the opportunities are endless. Located just minutes from parks, top-rated schools, shopping, restaurants, and major highways, this home truly offers the ultimate in location and lifestyle. Whether you're upsizing, planting family roots, or looking for your forever home, this exceptional property checks every box. Don't miss outthis is your chance to own a move-in-ready home in one of Brampton's most coveted communities! (id:41954)
6 Durham Avenue
Barrie, Ontario
Bright & Spacious 3-Bedroom Townhome in Barries Sought-After Mapleview Community. Welcome to this beautifully maintained 3-bedroom, 3-bathroom townhouse in one of Barries most desirable neighbourhoods, the vibrant and family-friendly Mapleview area. Step into a bright and spacious foyer that leads into a functional open-concept layout. The modern kitchen features stainless steel appliances and ample cabinetry, flowing seamlessly into a generous living room perfect for relaxing or entertaining guests. Upstairs, you'll find a large primary bedroom retreat, complete with a walk-in closet and private ensuite. Two additional well-sized bedrooms and convenient second-floor laundry make daily living comfortable and efficient. Location is key with quick access to Hwy 400 and just under 5 minutes to the Barrie South GO Station, this home is ideal for commuters. All the essentials are nearby: major retailers, shopping centres, schools, and an excellent variety of restaurants. For nature lovers and weekend warriors, you're just minutes from Innisfil Beach Park, and local marinas for boating and waterfront activities. Enjoy strolls along Downtown Barrie's scenic boardwalk, packed with boutique shops, waterfront views, and lively community events year-round. (id:41954)
206 - 26 Western Battery Road
Toronto (Niagara), Ontario
Welcome to your new modern studio oasis in the heart of Liberty Village! This ground-level unit offers the perfect blend of style and efficiency, making it an excellent choice for first-time buyers or savvy investors. Step inside to a bright, open-concept living space. With in-suite laundry, full-sized stainless steel appliances, and large terrace, this move-in ready studio delivers big lifestyle perks in a compact, easy-to-maintain space. Quiet and full of green space, enjoy the cottage life in the heart of downtown. The functional layout is ideal for relaxed living, working from home, or entertaining friends. You will also enjoy direct access to around 200 sqft of private outdoor space, complete with a gas hookup for your BBQ. Perfect for entertaining friends, dining al fresco, morning yoga or simply relaxing under the stars. Located in a secure, pet-friendly community just steps from transit, shops, parks, and some of Toronto's best local spots, this is a rare opportunity to own in one of the city's most vibrant neighbourhoods. (id:41954)
7504 Talbot Trail
Chatham-Kent (Raleigh), Ontario
Welcome to your own private retreat on the shores of Lake Erie. Nestled on approximately 5 stunning acres in the quiet township of Raleigh, this rare waterfront gem offers a unique blend of tranquility, space, and breathtaking views.With over 200 feet of private shoreline, this property is perfect for those seeking a peaceful escape or the ideal setting to build a dream estate. Mature trees line the gently sloping landscape, offering natural beauty and privacy, while the panoramic lake views provide the perfect backdrop for morning coffee or evening sunsets.Whether you're looking to develop, invest, or create a year-round getaway, this versatile parcel offers endless potential. With A1 zoning, there are a variety of land uses, and also offer a unique opportunity for severance. There is also large barn with 8 horse stalls (2048 sq ft.). Located just minutes from Blenheim's shops, restaurants, and amenities, and a short drive to Rondeau Provincial Park and Erieau, this is lakeside living with all the comforts of nearby town life. (id:41954)
Ph4106 - 95 Mcmahon Drive
Toronto (Bayview Village), Ontario
Experience refined luxury living at Seasons Condos by Concord in North York. This exquisite penthouse west-facing suite offers 850 sq ft of thoughtfully designed interior space, paired with an expansive 138 sq ft balcony. Flooded with natural light, it features soaring 9 ft ceilings and impressive floor-to-ceiling windows. The contemporary open-concept kitchen showcases quartz countertops and premium Miele appliances, perfect for both everyday living and entertaining. The spa-inspired bathroom is appointed with custom cabinetry, quartz finishes, and an elegant undermount sink. The sophisticated bedroom includes built-in custom closets and chic roller blinds for added privacy and style. Situated just steps from Bessarion TTC subway station, this exceptional location offers unbeatable convenience with immediate access to an 8-acre park, shopping destinations, and a variety of dining experiences. Enjoy the ultimate in style and comfort in one of North Yorks most prestigious penthouse addresses. (id:41954)
1108 - 8 Widmer Street
Toronto (Waterfront Communities), Ontario
Welcome to Suite 1108 at Theatre District Residences, a brand-new, intelligently designed 2-bedroom, 2-bathroom condo in the vibrant heart of Torontos Entertainment District. This 667 sq ft east-facing suite features a functional split-bedroom layout, 9' ceilings, and an open-concept living space that flows to a private balcony. The chef-inspired kitchen includes built-in appliances, quartz counters, and a seamless flow into the living/dining area ideal for entertaining.The spacious primary bedroom includes a 4-piece ensuite, while the second bedroom is perfect as a guest room, office, or gym. Enjoy ensuite laundry, a walk-in closet, and two full bathrooms for ultimate convenience. Building amenities include a concierge, gym, yoga studio, media/games lounge, outdoor pool, party room, pet spa, and more.Live steps to TIFF, PATH, King West, Rogers Centre, Queen Street, the Subway, Financial District, and world-class dining, shopping, and nightlife. 100 Walk Score. 100 Transit Score. Turnkey downtown living at its finest. (id:41954)
38 Purdon Drive
Toronto (Bathurst Manor), Ontario
A rare fusion of modernist architecture and natural ravine beauty, this custom-built residence at 38 Purdon Dr sits on a 60x200 ft lot with discreet access to protected parkland and a natural creek trail. Designed in the mid 1960s by a local architect and fully transformed in 2002 and 2024 under professional design supervision, the home features approx. 5000 sqft across 3.5 levels, constructed with fire-resistant concrete block, full brick cladding, and structural steel beams.The sun-filled interior showcases 5+2 bedrooms, 5 bathrooms, 2 full kitchens, and 4 entrances, offering flexibility for multigenerational living, work-from-home needs, or extended family use. Custom millwork, solid oak staircases, and soaring ceilings blend with upgraded finishes like engineered hardwood, porcelain tile, and integrated lighting. The primary suite includes a skylight ensuite, walk-in closet, and access to a private upper deck with seasonal ravine views.The main level kitchen and sunroom overlook a fully landscaped backyard oasis, featuring a designer rainwater-fed waterfall with recirculating stream, programmable LED lighting, fire pit, mature trees, and multi-level decks perfect for entertaining. An oversized double garage fits 2 SUVs plus storage; the self-draining driveway accommodates 8 to 9 cars.Efficiency and smart upgrades abound: 3-zone RBI hydronic heating, dual A/C systems, 17kW backup generator with auto transfer switch, 200A panel, programmable irrigation, and Wi-Fi-enabled garage opener. Basement includes sauna, whirlpool tub, separate entry, and potential for private suite (*not retrofitted, buyer to verify*). Rear small gate connects to forested parkland and trail system maintained by TRCA.A unique opportunity to own a timeless structure, reimagined for modern livingwith the privacy, up scale, and craftsmanship rarely found in today's market. (id:41954)
163 Courtland Street
Blue Mountains, Ontario
Welcome to the prestigious community of Windfall, where luxury meets lifestyle in this stunning corner-lot residence. From the moment you arrive, an elegant gas-burning lantern warmly greets you, hinting at the refined comforts that await within. This exquisite, turn-key home boasts 4 spacious bedrooms and 4 spa-like bathrooms, offering ample room for both relaxation and entertaining. Enjoy breathtaking mountain views from your windows, and step into a light-filled main living area anchored by a stylish gas fireplace. The gourmet kitchen is a chefs dream, featuring granite countertops, modern appliances, and a convenient main-floor laundry room. A double car garage with direct interior access adds both functionality and ease. Each bedroom is thoughtfully appointed with custom built-in closets, while the primary suite offers a serene escape with its spa-inspired en-suite complete with a freestanding soaker tub, double vanity, and a sleek frameless glass shower. The upper level includes two additional bedrooms and a beautifully finished shared bathroom, ideal for family or guests. The fully finished lower level provides even more living space, including a fourth bedroom, additional bathroom, and a spacious living room. As a resident of Windfall, you'll enjoy exclusive access to The Shed, a luxurious four-season recreation center featuring a year-round outdoor heated pool, sauna, fitness studio, outdoor fireplace, BBQ patio, and a community playing field. With direct access to scenic trails, a short stroll to Blue Mountains chair lifts, Blue Mountain village, and proximity to Georgian Bays beaches, Collingwood, and Thornbury, this exceptional home is the ultimate base for year-round adventure and refined living. (id:41954)
22 Harvey Street
Tillsonburg, Ontario
Live, Work & Invest @ 22 Harvey Street in Tillsonburg! This professional office and residential building in the heart of Downtown Tillsonburg presents a rare and versatile opportunity for investors and owner-users alike. Located directly across from Starbucks on the east side of Harvey Street, this solid three-level brick building enjoys excellent foot and vehicle traffic, providing peak visibility in one of Oxford County's fastest-growing communities. Zoned Central Commercial (C-1), the property allows for a wide range of permitted uses including retail, professional office, clinics, personal service shops, restaurants, and mixed-use residential-commercial making it ideal for those seeking a live/work setup or multiple income streams. The building offers over 3,000 square feet of finished space, including: Main Floor: A charming professional office layout with updated central air (2024), perfect for your business or future tenants. Upper Two Levels: A spacious residential apartment featuring 3 bedrooms & 2 bathrooms, ideal for an owner-occupier or rental income. Additional features: Steel tile roof for lasting durability, Lawn sprinkler system for easy exterior maintenance and a 16 x 12 fire vault for secure storage. Timeless brick exterior with strong curb appeal, Floor plan & zoning allowances available upon request. Whether you're looking to simplify your commute, run your business from home, or invest in a solid asset with excellent zoning and location, 22 Harvey Street is a smart, strategic move. Contact your realtor today to book your private showing and explore the possibilities. (id:41954)
22 Harvey Street
Tillsonburg, Ontario
This professional office building in the heart of Downtown Tillsonburg presents exceptional potential for both investors and owner-users. Located directly across from Starbucks on the east side of Harvey Street, the property enjoys excellent foot and vehicle traffic, ensuring peak visibility in a growing and vibrant commercial district. Zoned Central Commercial, this versatile property supports a wide range of permitted uses including retail, professional office, personal service shops, clinics, restaurants, and mixed residential-commercial, making it ideal for a variety of business models. Full list of permitted uses available upon request. The solid three-level brick building features over 3,000 square feet of space, including: Main floor: Professional office layout with central air (2024) offering character and charm in many of the details. Upper two levels: A spacious apartment with 3 bedrooms and 2 bathrooms, offering flexible live/work or dual-rental income potential. Additional property highlights include: Steel Tile Roof for long-term durability, Lawn sprinkler system for easy maintenance, 16ft x 12ft fire vault, Classic brick exterior with timeless curb appeal. With strong zoning, an unbeatable central location, and income-generating potential, 22 Harvey Street is a standout opportunity in one of Oxford County's fastest-growing communities! (id:41954)
10 Buttercream Avenue
Thorold (Rolling Meadows), Ontario
Modern Detached Home in Sought-After Thorold Community! Welcome to 10 Buttercream Avenue, a stunning 2-storey home located in a newly developed family-friendly neighborhood. This spacious and stylish home built in 2022, offers 2,000 sqft of modern open-concept living with bright interiors, large windows, and elegant finishes throughout. With 4 Bedrooms, 2.5 Bathrooms and an Unfinished Basement for endless possibilites, this home truly leaves lot's of room to maximize value. The main level features an inviting layout with a contemporary kitchen complete with a large quartz island, stainless steel appliances and ambient lighting, just perfect for entertaining or family gatherings. Leading you upstairs is a statement making wide-hardwood staircase that adds a touch of luxury and ushers you in to four generously sized bedrooms, including a posh primary suite with a large walk-in closet and an opulent ensuite bathroom. Other upgrades include: Quartz countertops in kitchen & bathrooms, Double car garage + 2-car driveway and a large backyard, great for kids, gardening, or relaxing. This family-friendly neighbourhood is located close to parks, beautiful golf courses and is just minutes from Highway 406/QEW and shopping at the Pen Centre and the Niagara Collection Outlets. Also just a short drive to Niagara Falls, Niagara-on-the-Lake, wineries, and historic landmarks. Whether youre raising a young family, working from home, or simply looking to enjoy all that the Niagara Region has to offer, this home delivers the perfect balance of convenience, comfort, and lifestyle. Make this beautiful home and community yours today! (id:41954)
1562 Leger Way
Milton (Fo Ford), Ontario
Welcome to this spacious and beautifully designed detached home located in the highly sought-after Ford community. Boasting a double garage 5 bedrooms 4 bathrooms and approximately 2870 square feet of above-ground. Hardwood flooring On the main & second floors. gas fireplace, upgraded lighting, Stylish kitchen with premium stainless steel appliances, fully fenced backyard for your privacy and enjoyment. many more upgrades. a Separate Entrance, the Primary master bedroom offers a huge walk-in closet and a luxurious 5-piece ensuite bathroom. Semi-Ensuite between 2nd & 3rd Bedrooms, Semi-Ensuite between Bedroom 4 & 5. Steps To Schools, Parks, Shopping, Hwy, Go Station. (id:41954)
2056 Wincanton Crescent
Mississauga (Central Erin Mills), Ontario
Delights for large family or investors, fabulous detached house with a finished walkout basement unit nested in the High-Demanding *Top Schools Of St. Rose Of Lima & Credit Valley *Gonzaga,& John Fraser Schools Area, Very Spacious( around 2800 Sqft) And Functional Layout, *Popular Central Erin Mills neibourghhood, Close To Hwy 403, Steps To Credit Valley Hospital* Quiet Crescent* *Minutes To Erin Mills Town Centre.*Close To Parks, A Free-Standing Shower In The Laundry On The Ground Floor For Seniors. Great two separate tenant families are willing to stay, total rent is $5150/month (3150+2000=5150); (id:41954)
235 Harold Dent Trail N
Oakville (Go Glenorchy), Ontario
Welcome to 235 Harold Dent Trail! This stunning end unit townhome is located in the highly desirable area of Oakville. Built in 2020, this beautiful home offers $200,000 in upgrades, including a gorgeous stone and brick exterior, sleek quartz countertops, and custom kitchen cabinets. You'll love the open concept dining and living area, upgraded bathrooms, and gorgeous hardwood floors, pot lights and two cozy electric fireplaces to keep things warm and inviting. The outdoor space is just as fabulous with stone work patio and landscaping, perfect for relaxing! With three parking spaces including an electric car charging station and being just minutes away from grocery stores, hospitals, schools, and parks, this property is a must-see! Dont wait, book your showing today! (id:41954)
110 Maple Golf Crescent
Northern Bruce Peninsula, Ontario
Tucked amongst the trees on a private 1-acre lot, this charming 3-bedroom, 2-bathroom, four-season home offers the perfect blend of comfort and space just moments from the town of Tobermory. Built in 2016, the home features a bright open-concept layout with soaring ceilings and expansive windows that flood the living room and kitchen with natural light. The kitchen includes bar seating and a pantry for efficient meal prep, while the adjoining dining room is ideal for entertaining and features a walk-out to the wrap-around deck for alfresco dining and grilling. The main floor also includes two airy bedrooms just off the living area and a shared 4-piece bath. The third bedroom, with its own walk-out to the front deck and two large windows, offers flexibility as a den, or could make a perfect craft/sewing room as well. A 2-piece bath and laundry room with stackable washer and dryer complete the main floor. Upstairs, a cozy loft overlooks the living area below providing yet another space that could serve as a reading nook, home office, or playroom. Outside, the wrap-around deck features a large covered front porch and multiple seating opportunities to enjoy the sun or shade while relaxing with a book and listening to the birdsong in the trees overhead. There is also a swim spa for added relaxation and rejuvenation. The insulated garage (hydro hookup needed) offers ample space for all the toys, a workshop area, and features multiple entrances including an 8-foot door as well as a 10-foot door ideal for storing larger equipment or a boat. Located conveniently just minutes to the town of Tobermory, where you will find restaurants and shops, a grocery store, post office, school, LCBO, marina, and many recreational activities, this home could serve as your weekend retreat or full-time residence. Come have a look! (id:41954)
2002 - 5 Michael Power Place
Toronto (Islington-City Centre West), Ontario
Location! Location! Location! Welcome to unit 2002 5 Michael Power Pl. Experience luxury living in this stunning 2 bedroom condo apartment with 2 bathrooms. Elevate your lifestyle in this stunning corner unit, boasting breathtaking views of the city skyline and lake through floor-to-ceiling windows and open balcony. Newley comprehensive renovation and new painting, this move-in-ready haven features sleek laminate flooring, stylish Union lighting fixtures, and modern conveniences. Enjoy the epitome of urban living with luxury amenities, 24-hour concierge and security, and seamless access to Islington Station, TTC, and GO. With its prime location just minutes from major highways and surrounded by parks and schools, this incredible opportunity awaits. The open-concept kitchen shines with GE appliances, granite countertops, and stunning lighting fixtures, while the convenience of 1 parking and 1 locker, with ample visitor parking. (id:41954)
8 Sonnet Court
Toronto (Rustic), Ontario
Welcome To 8 Sonnet Court. This Home Has Been Meticulously Maintained By Its Original Owners, Showcasing True Pride Of Ownership. The Home Is Set On A Favourable Lot W. An Attached Garage & Private Driveway. With 4 Bedrooms, 2 Bathrooms & A Finished Basement, Our Listing Is Designed To Cater To Both Young Families & Investors Alike. A Classic Layout For Homes From This Era Make The Possibility Of A Multi Residential Complex Seamless. Being A Part Of The Popular Rustic Community, Sonnet Court Offers The Most Convenient Amenities Like Highways, Schools, Hospitals, Public Transportation And Much More. Whether You're In The Market For A Starter Home That Has Been Cared For Since Its Inception, Or Looking To Add A Investment To Your Portfolio, 8 Sonnet Court Is Fit For All. (id:41954)
206 - 15 London Green Court
Toronto (Glenfield-Jane Heights), Ontario
Stunning Renovated 2-Bedroom Condo with Ravine Views in Prime North York Location!Beautifully updated and move-in ready! This spacious 2-bedroom, 1.5-bath condo features elegant tile flooring in the living, dining, and kitchen areas. The modern kitchen boasts a centre island, stylish backsplash, and new cabinetry. Enjoy a bright open-concept layout with walk-out to a large south-facing balcony offering breathtaking ravine views.The primary bedroom includes a 2-pc ensuite and ensuite laundry. Filled with natural light from oversized windows. Ample in-unit storage plus an additional locker.Located on a quiet, tree-lined street in a well-managed building with excellent amenities, including an outdoor pool and gym. Steps to transit, shopping, restaurants, and parks. (id:41954)
3211 Bloomfied Drive
Mississauga (Lisgar), Ontario
** Attention Home Owners and Investors** Beautiful Large Home Sitting On An Enormous Corner Lot With Great Many Potential. With More Than 4500 Sqft of Living Space Comprise of 6+ Bedrooms, 3 Full Kitchens, 3 Family Rooms, Extra Living Room, Separate Entrance To Basement. This Home Can Surely Accommodate More Than Couple of Families Living Together, Great Potential For Rental Investment. Huge Corner Lot And Backyard Space For Gardener Enthusiastic and Outdoor Lovers. Situated in A Quite Neighborhood and Conveniently Close To Schools, Shops And Hwy 401 & 407. (id:41954)
34 - 165 East Beaver Creek Road
Richmond Hill (Beaver Creek Business Park), Ontario
Prime Richmond Hill Location!! High Quality Secured Industrial Condo Unit On Sought After East Beaver Creek Rd. Unit Consist Of 4 offices and washroom with shower, kitchannette, storage room. Security Panel, Card Access. Suitable for many different uses. Great Potential for Small Business, Professional Office Or Studio. Lots of Visitor Parking. Close to City of Richmond Hill Municipal Offices, Shoppes of the Parkway, Hotels, Restaurant, Banks and All Amenities. Minutes access to Hwy 7, 404 & 407. A Backup Power 80 Kw Natural Gas Generator With Automatic Transfer Switch & Annunciator Panel On Rooftop. (id:41954)
4 - 7181 Yonge Street
Markham (Thornhill), Ontario
Prime retail opportunity in the prestigious World on Yonge complex! This fully renovated commercial unit is ideal for retail, office, or professional services such as legal, accounting, or real estate. Upgraded with $$$ in improvements and secured with bulletproof wall glass and a reinforced door, this space is equipped with a professional CCTV and DVR surveillance system, a 5,500-pound safe box, and a fully installed alarm system for maximum protection.Move-in ready, includes HVAC, sprinkler system, full municipal utilities, and both surface and ample underground parking. Located within walking distance to Yonge & Steeles and the planned future subway extension, offering outstanding access and long-term value. Situated in a Major Transit Station Area with high visibility and strong foot traffic. (id:41954)
122 Warden Avenue
Toronto (Birchcliffe-Cliffside), Ontario
Experience refined modern living at 122 Warden Ave!!! a custom-built 3-bedroom showpiece tucked away at the quiet end of Warden Avenue. This stunning home features soaring 10 ft ceilings on the main floor and 9 ft ceilings upstairs, complemented by open riser stairs with sleek glass railings that add architectural elegance and flow. The designer kitchen showcases premium cabinetry, quartz countertops, and high-end appliances, while custom doors, detailed trim work, and rich finishes throughout highlight the craftsmanship. Ideal for families and professionals, this residence offers both comfort and sophistication in a peaceful, sought-after enclave near top schools, parks, the beach, and downtown. A rare opportunity to own a truly elevated home in one of Torontos hidden gems. (id:41954)
282 Ottawa Street S
Hamilton (Delta), Ontario
STUNNING, TASTEFULLY RENOVATED HOUSE, NEAR GAGE PARK, SOUTH OF KING ST E, SITTING ON A PREMIUM EXTRA LARGE CORNER LOT OVER 60 FEET FRONTAGE AND 121 FEET DEEP. MAIN FLOOR OPEN CONCEPT, HOUSE OFFERS 5 BEDROOMS IN TOTAL, TWO CUSTOM KITCHENS, THREE FULL WASHROOMS. CONVENIENCE OF MAIN FLOOR PRIMARY BEDROOM, FORMAL DINING ROOM & SECOND LAUNDRY PLUS TWO FAIRLY GOOD SIZE BEDROOMS ON SECOND FLOOR. FULLY FINISHED 2 BEDROOMS BASEMENT WITH FULL WASHROOM, CUSTOM KITCHEN, A COMPLETE IN LAW SET UP WITH ITS OWN LAUNDRY. NEW FLOORING, NEW WINDOWS, NEW ROOF IN 2024, 200 AMPS SERVICE & LOTS OF POT LIGHTS. ROOM SIZES AS PER ATTACHED FLOOR PLAN. DETACHED SINGLE CAR GARAGE, OFF LAWRENCE ROAD WITH PARKING IN FRONT OF THE GARAGE PLUS FRONT DRIVEWAY APPROVED BY THE CITY. SQUARE FEET & ROOM SIZES ARE APPROXIMATE. (id:41954)
9 Lansdowne Road S
Cambridge, Ontario
A Rare Opportunity in Historic West Galt Step into timeless elegance with this beautifully renovated home nestled in the highly sought-after Historical Dickson Hill neighbourhood of West Galt community. Crafted with attention to every detail, this residence blends classic character with modern luxury. The custom-designed kitchen features a spacious center island overlooking a backyard oasis, seamlessly connected to a cozy family room and expansive dining area. Wood beams throughout the main living space pay homage to the homes stately roots. A formal living room with fireplace opens to a charming sunroom with heated floors - perfect for enjoying views of the lush, manicured gardens year-round. Upstairs, youll find four generously sized bedrooms, including a luxurious primary suite with a spa-inspired 5-piece ensuite and a soothing soaker tub. The finished lower level offers flexible space for recreation or a fifth bedroom, complete with a gas fireplace for ultimate comfort. Located adjacent to the iconic Gas Light District, this home offers unbeatable walkability - just steps to Cambridge Mill, boutique shops, cafés, the Farmers Market, and scenic Riverfront trails. (id:41954)
302783 Douglas Street
West Grey, Ontario
A masterclass in mid-century modern design, this 3,925 sq ft bungalow is nestled within 53 acres of lush forest & gardensa rare blend of architectural sophistication and natural retreat, with every detail meticulously maintained. As if drawn by Frank Lloyd Wright himself, this light-filled home invites the outdoors in. Sunlight pours into each space, and the layout is as clever as it is comfortable, spanning three distinct wings. The bedroom wing includes a generous primary suite with double closets and a vanity room with double sinks, leading into a 3-pc bath. Three more bedrooms with deep closets and yard views share a 4-pc bath with walk-in glass shower and double sinks. At the heart of the home, an expansive, window-lined hallway casts light into each room, framed by brick columns and bespoke hardwood floors. The oversized living room with a stone-set wood-burning fireplace, a separate dining room, and large family room make this space perfect for entertaining. The kitchen offers a masonry-framed cooking area, custom wood counters, bar top, cabinetry, updated appliances (21), abundant storage, and casual dining for six. The final wing suits multi-generational living or guests, with a private bedroom and bath, separate entrance, office/den, laundry, and 2-pc bath. With A3 zoning that permits the operation of a bed and breakfast, the property also offers exciting income or lifestyle potential ideal for those dreaming of hospitality or retreat-style living. A 3-car, 900 sq ft garage, open-concept basement with 9 ceilings, and unfinished 1,620 sq ft addition offer endless flexibility. Outdoors, a 300m tree-lined driveway welcomes you into total privacy. This property has long been organically maintained and offers beautiful permaculture gardens and wildflower meadows. Wander the many walking trails, explore the mature perennial gardens, or simply breathe in the peace of fruit and nut trees, wild woods, and diverse ecosystems - all just minutes from Durham. RSA. (id:41954)
550 Bonaventure Court
Greater Sudbury (Sudbury), Ontario
Welcome to Beautiful Two story Detached Home .The main door has double door entry. Tandem Garage and Luxury Vinyl floor on the main floor. 4 Bedrooms 3 Washrooms. 9 Feet Ceiling On The Main Floor. Enjoy the hues Kitchen with W/I Pantry and Upper Floor Laundry. 200 Amp Service. Walk-Out Basement by "Belmar Builders". "Enjoy stunning quartz countertops in the kitchen and all Washrooms. The second floor features four bedrooms and two full Washrooms. Just minutes from all amenities, including walking distance to Timberwolf Golf Club, Cambrian College, and New Sudbury Shopping Centre. New Sudbury's Premiere Subdivision. Dream Come True!!! (id:41954)
22 Harvey Street
Tillsonburg, Ontario
Live, Work & Invest @ 22 Harvey Street in Tillsonburg! This professional office and residential building in the heart of Downtown Tillsonburg presents a rare and versatile opportunity for investors and owner-users alike. Located directly across from Starbucks on the east side of Harvey Street, this solid three-level brick building enjoys excellent foot and vehicle traffic, providing peak visibility in one of Oxford County’s fastest-growing communities. Zoned Central Commercial (C-1), the property allows for a wide range of permitted uses including retail, professional office, clinics, personal service shops, restaurants, and mixed-use residential-commercial—making it ideal for those seeking a live/work setup or multiple income streams. The building offers over 3,000 square feet of finished space, including: Main Floor: A charming professional office layout with updated central air (2024), perfect for your business or future tenants. Upper Two Levels: A spacious residential apartment featuring 3 bedrooms & 2 bathrooms—ideal for an owner-occupier or rental income. Additional features: Steel tile roof for lasting durability Lawn sprinkler system for easy exterior maintenance 16’ x 12’ fire vault for secure storage Timeless brick exterior with strong curb appeal Floor plan available & zoning allowances available upon request. Whether you’re looking to simplify your commute, run your business from home, or invest in a solid asset with excellent zoning and location, 22 Harvey Street is a smart, strategic move. Contact your realtor today to book your private showing and explore the possibilities. (id:41954)
43 Bellman Avenue
Toronto (Alderwood), Ontario
Welcome to 43 Bellman Avenue in the heart of Alderwood a truly rare opportunity on an extraordinary 298-foot deep lot. Rebuilt in 2014 and lovingly maintained by the original owners, this custom rebuild is being offered for the very first time. Thoughtfully upgraded and beautifully crafted, the home offers the perfect blend of modern comfort, quality finishes, and a setting that is nearly impossible to find. The backyard is a private oasis featuring a stunning in-ground heated pool, a sun tanning deck, two garden sheds, and just the right amount of space to entertain, unwind, or simply escape the city into your own secluded green retreat. Inside, the main floor boasts a spacious dining and living area filled with natural light and birch hardwood flooring throughout. The kitchen is a standout, offering a large eat-up island, stainless steel appliances including a gas range and pot filler, generous pot lighting, and plenty of counter space. A newly upgraded sliding door (2024) leads directly to the backyard, making indoor-outdoor living seamless. Upstairs, you'll find four bright bedrooms, all with large windows, birch hardwood, and built-in closet systems. The primary bedroom showcases a luxurious 5-piece ensuite, a walk-in closet, and abundant natural light. For added convenience, the second-level laundry room is equipped with a full-size mop sink, storage cabinets, and a window. This home also features peace-of-mind upgrades, including a 200 amp panel with an additional 100 amp panel, a French drain system, sump pump with backup generator, tankless hot water, a newer furnace, a larger A/C unit, and central vacuum. This is a one-of-a-kind property that offers ample space, luxury, and charm, all in one of Etobicoke's most sought-after neighbourhoods. Whether you're drawn by the incredible lot depth and privacy, or the care and pride poured into every detail, this is a home that will stand out for years to come. (id:41954)
710 Wilkins Street
London South (South R), Ontario
MOVE IN READY! Second Level Images to be uploaded, carpet free. A rare opportunity for a huge end unit townhouse! Welcome to 710 Wilkins Street a beautifully updated and move-in-ready end-unit townhome located in a sought-after, family-friendly neighborhood. Boasting over 1900Sqft of total living space, this bright and spacious home features 3 large bedrooms and 2.5bathrooms, including a primary suite with a private ensuite and walk-in closet. Enjoy the comfort of a fully finished basement, brand new vinyl flooring in the basement and main living area, and fresh paint throughout. The home also features modern pot lights and upgraded electrical fixtures. Step outside to a private carport with parking for one vehicle, plus an additional designated space on the side of the home a rare convenience in this condominium complex. Updates include: roof and windows (2010), furnace, central A/C, and hot water tank(2017). Condo fee includes water and the community is well-maintained and welcoming. This move-in-ready gem wont last long schedule your private showing today! (id:41954)
