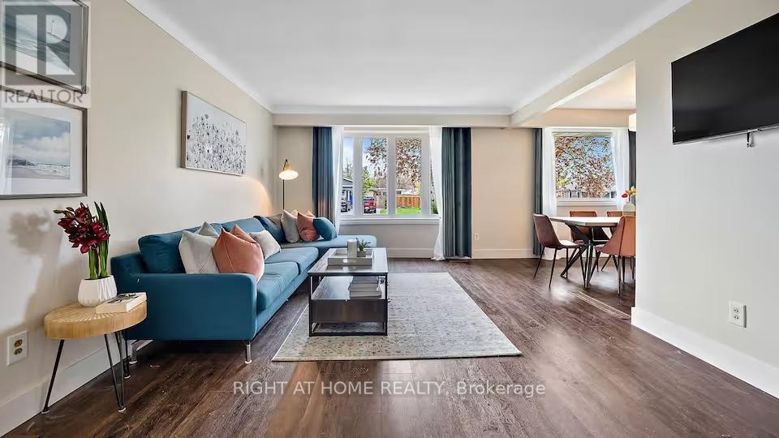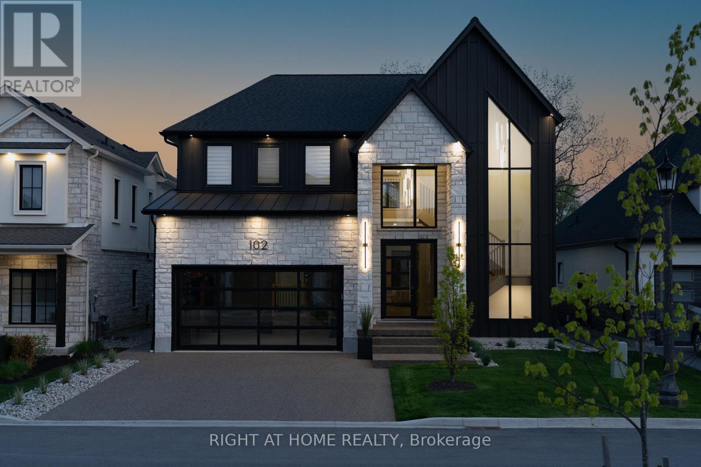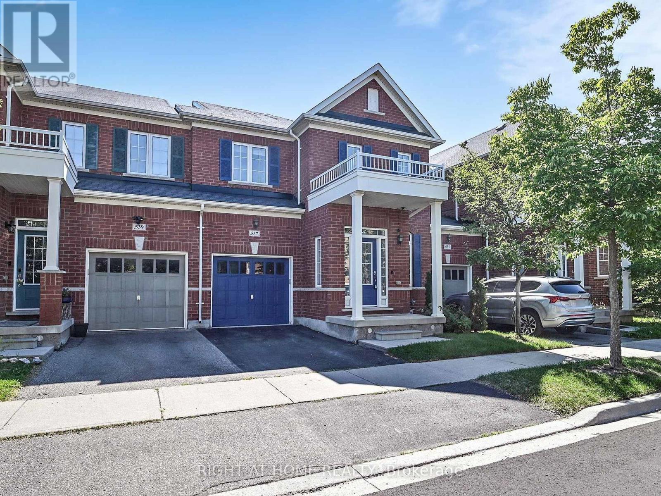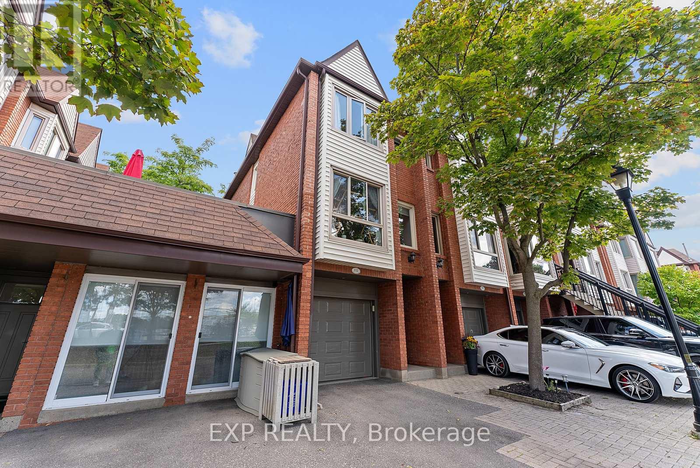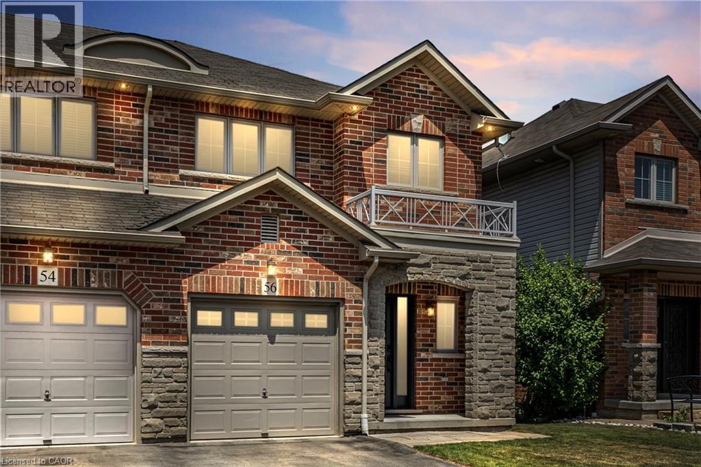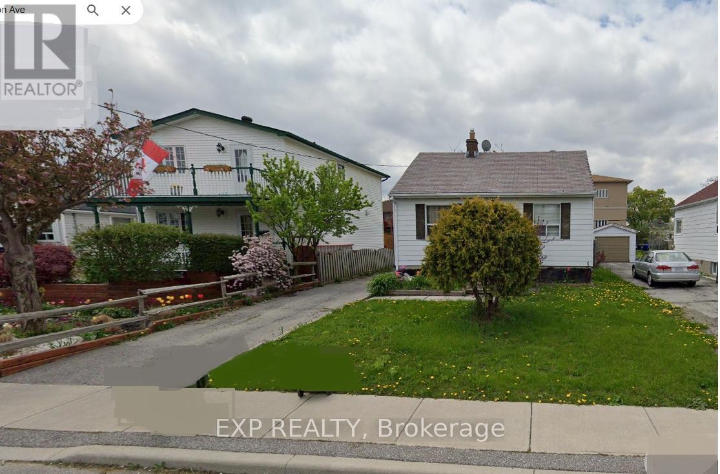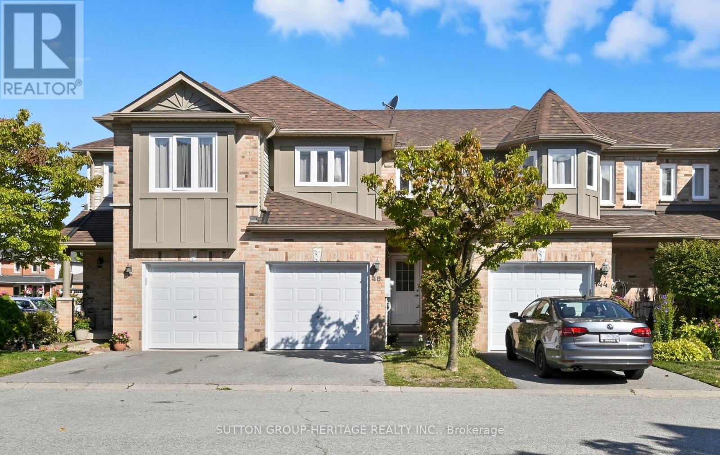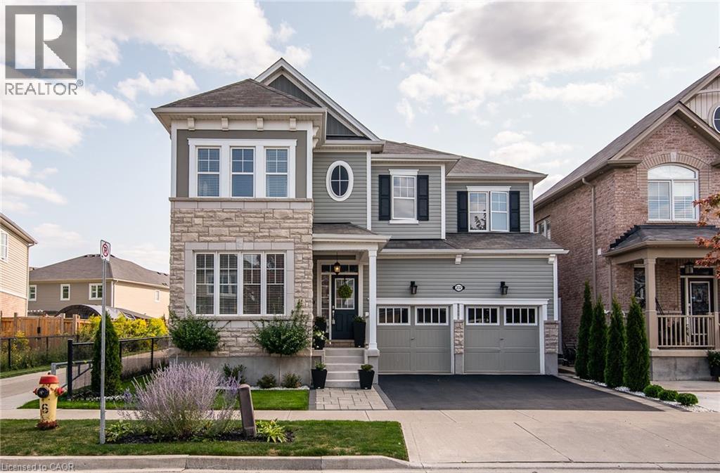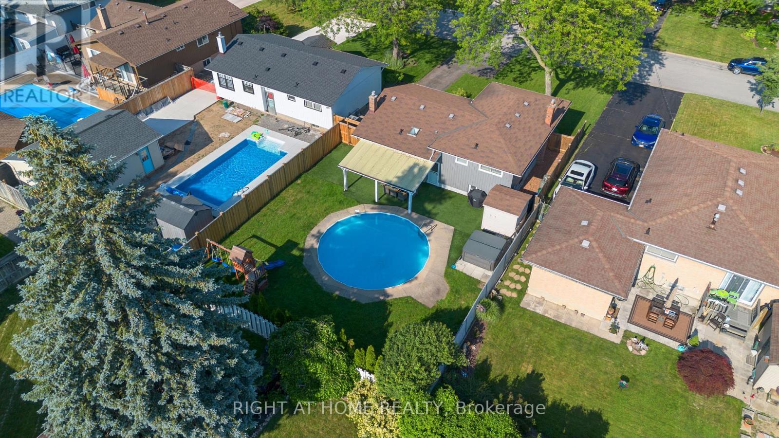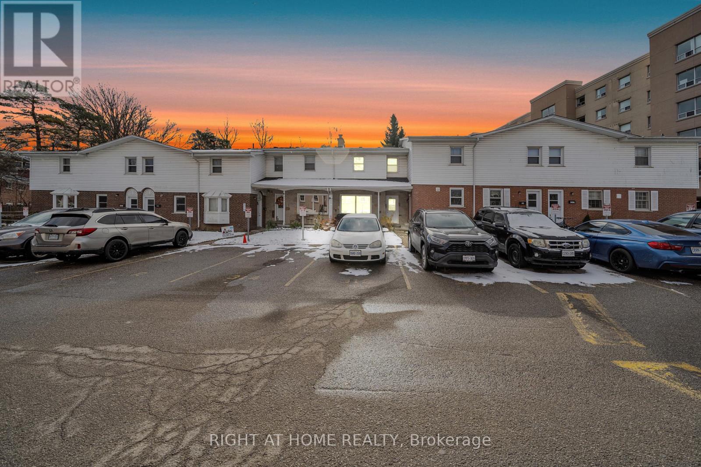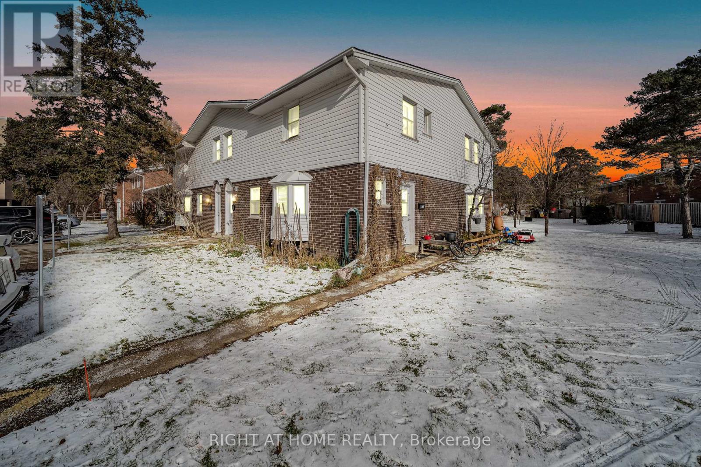168 Isla Street
Grey Highlands, Ontario
Attention First-Time Buyers and Investors! This charming 3 bedroom, 1 bathroom century home is an ideal starter property or a turnkey rental. The big-ticket updates are already complete, including a new roof in 2022, windows in 2019, updated electrical, a forced air natural gas furnace and central air conditioning. As you step into the enclosed porch, the home welcomes you with its historic charm, featuring original doors, hardware and baseboards. The spacious living room is filled with natural light and features a cozy gas fireplace. The eat-in kitchen offers plenty of space for meal preparation and entertaining, along with ample cupboard storage. A practical mudroom at the back of the house includes a new washer and dryer. Upstairs you will find three inviting bedrooms along with a spacious four-piece bathroom featuring a stylish tiled shower and a relaxing soaker tub. Outside, the fully fenced backyard is perfect for pets & a mature cedar hedge offers more privacy. The extra-deep garage is complete with power and a garage door opener. The basements is extremely dry and clean, offering additional storage space. Located on a quiet street in the heart of Markdale, this home is within walking distance to local shops, restaurants and the new school. Just steps from the CP Rail Trail, you can enjoy year round recreation including walking, biking, ATVing and snowmobiling. A short drive brings you to the Beaver Valley with the Beaver Valley Ski Club, scenic hiking along the Bruce Trail, renowned waterfalls, trout fishing in the Beaver River and endless year-round outdoor recreation! With historical charm combined with modern conveniences, this home truly checks all the boxes. With a new school, hospital, and shopping plaza, Markdale is booming and growing at an exponential rate. Dont miss the opportunity to own this affordable and efficient home in a community that is quickly evolving! (id:41954)
3 Governor Simcoe Drive
St. Catharines (Vine/linwell), Ontario
Bright and spacious backsplit on a quiet, family-friendly street, just a short walk to Lake Ontario, parks, schools, and shopping. The main and lower levels feature new laminate flooring, and the renovated basement bathroom adds comfort and functionality. The home offers three bedrooms on the upper level, plus a large fourth bedroom on the ground floor with plenty of natural light perfect as an office, guest suite, or gym. A generous family room with walk-out to the backyard and a separate rear entrance offers excellent in-law suite potential. Upgrades include new windows, a no-maintenance deck, hot tub (sold as-is), and a new pavilion all overlooking an idyllic garden that comes to life in spring and summer. A wonderful opportunity for a young family or those looking to downsize, with flexibility, charm, and future potential. (id:41954)
102 Millpond Road
Niagara-On-The-Lake (St. Davids), Ontario
Welcome to 102 Millpond Rd, a stunning custom built home offering over 4,300 sq ft of luxurious living in the heart of prestigious St. Davids. The striking exterior blends stone, sleek glass, hardie board, stucco & a concrete driveway with exposed aggregate - all creating a clean, upscale authentic with lasting durability. Step inside to discover a modern open-tread staircase, 10-ft ceilings, wide-plank engineered hardwood flooring & European style tilt-and-turn windows. The designer kitchen is the showpiece with premium built-in appliances, a 10-ft quartz waterfall island, seamless slab backsplash, & a walk-in pantry with built-in cabinetry. An oversized sliding door opens to a large covered composite deck with spectacular vineyard views, a lower patio, in-ground irrigation & a fully fenced, professionally landscaped yard - perfect for entertaining or serene relaxation. Main floor highlights include a bright dining & living area with a chic, minimalist gas fireplace, private office enclosed by a floor-to-ceiling glass wall, a laundry room with integrated storage & convenient access to the double car garage. Upstairs, the primary suite offers a spa-like retreat with a soaker tub, oversized walk-in rainfall shower, dual vanity & a walk-through closet complete with custom shelving. Three additional bedrooms each feature their own ensuite access, providing comfort and privacy for family or guests. The fully finished basement boasts a sprawling rec room with show stopping 100-inch electric fireplace with a granite stucco surround, luxury vinyl flooring, a 5th bedroom & a stylish full bathroom. Ideally located just minutes from local coffee shops, award-winning wineries, top-rated golf courses & the charm of Old Town Niagara-on-the-Lake. (id:41954)
537 Vaughan Court
Milton (Sc Scott), Ontario
Beautiful Freehold Townhome In Family-Oriented Scott Community! Designed With Comfort In Mind. Bright And Spacious Layout With 3 Bedrooms And 3 Bathrooms, Giving Plenty Of Space For The Whole Family. Modern Kitchen Showcases Quartz Island/Backsplash, S/S Appliances Incl. Overhead Range, Extended Cabinetry, With Breakfast Area That Opens To The Backyard. Freshly Painted With Smooth Ceilings, Pot Lights, New Carpet, Updated Bath Counters, New Hot Water Tank. Hardwood Floors, Iron Picket Stairs. Second Floor Laundry. Basement Living Space Ready For Your Personal Touch. Landscaped Front/Back. Can Also Access Backyard Through Garage. Ideally Situated Near Hwy 401, GO, Milton District Hospital, Shopping, Parks, Trails, Escarpment, Conservation, Top Schools & New Laurier/Conestoga Campuses. A Must-See! (id:41954)
532 - 895 Maple Avenue
Burlington (Brant), Ontario
Welcome to the Sought After Brownstones at 895 Maple Ave! This End Unit Townhouse is Calling You! Offering the Perfect Blend of Townhouse Living and a Maintenance Free Lifestyle! You Will Not Be Disappointed With The Size With Over 1300 Sqft Of Living Space, Featuring 2 Spacious Bedrooms, 2 Bathrooms, and a Lower Level Living Room To Fit a Variety of Needs! Enjoy Natural Light From 3 Walls as this is an END UNIT, and a Marvellous Rear Patio Space Backing onto Communal Green Space. Got 2 Cars? No Worries, We Got You! With a Single Attached Garage with and Direct Entrance into the Home AND Room For One More Car On The Drive Outside! Located Conveniently with Quick Access To Major Highways, The Mapleview GO, and just a Short Walk to Downtown Burlington, The Lake, Spencer Smith Park, Mapleview Mall, and Transit. Perfect For Down sizers, First Time Buyers, or Condo Move Up Buyers! You'll Love Being Apart Of This Wonderful Community! (id:41954)
56 Marina Point Crescent
Hamilton, Ontario
Welcome to 56 Marina Point Crescent, an updated, end unit freehold townhouse in a quiet and desirable Stoney Creek community. This 3 bedroom, 3 bathroom home offers a fresh and functional layout, highlighted by a professionally renovated kitchen (2024) featuring quartz countertops, soft-close cabinetry, and brand-new finishes throughout. The open concept living area includes a cozy fireplace and walks out to a private backyard with low maintenance artificial turf perfect for relaxing or entertaining. Upstairs, you’ll find 3 spacious bedrooms, convenient second-floor laundry, and two full bathrooms, including a private ensuite in the primary bedroom. Enjoy the benefits of an end unit with added privacy, extra natural light, and plenty of visitor parking nearby. Ideally located near waterfront trails, parks, schools, and major commuter routes—this home is move in ready and full of value. (id:41954)
80 Huntington Avenue
Toronto (Kennedy Park), Ontario
BEING SOLD "AS IS WHERE IS" (id:41954)
46 Alexis Way
Whitby (Williamsburg), Ontario
This stunning 3-bedroom, 3-bathroom condo townhome is located in one of Whitbys most sought-after communities. Nestled within the area of the highly rated Jack Miner Public School, this home is an excellent choice for families looking for both convenience and top-tier education. Step inside to a freshly painted interior that feels bright, clean, and move-in ready. The open-concept layout is designed with modern living in mind, offering an effortless flow between the main living spaces. Numerous thoughtful upgrades throughout the home include stylish new light fixtures and updated hardware in the kitchen, elevating the homes overall aesthetic and functionality. The kitchen is both practical and inviting, featuring ample cabinetry, counter space, and a convenient breakfast bar that's perfect for casual meals, coffee mornings, or entertaining guests. The adjoining living and dining areas are filled with natural light and offer direct access to a private outdoor space perfect for summer BBQs, relaxing evenings, or morning coffee on the patio. Upstairs, the spacious primary bedroom serves as a peaceful retreat with a walk-in closet and access to a semi-ensuite bath. Two additional bedrooms are generously sized, offering plenty of space and flexibility for kids' rooms, a home office, or guest accommodations. This home is set in a vibrant, family-friendly, and walkable neighbourhood. You're just minutes from parks, schools, shopping, restaurants, and all everyday amenities. Commuters will appreciate the easy access to major highways and public transit, making daily travel simple and efficient. (id:41954)
232 Shady Glen Crescent
Kitchener, Ontario
Welcome to this stunning 5-bedroom + den home, located in the highly sought-after Huron Park community of Kitchener. Offering over 4,500 sq. ft. of finished living space, this Mattamy-built detached home combines modern elegance with thoughtful design.Step inside the spacious foyer and be greeted by a bright, open-concept main floor with soaring 9-ft ceilings and gleaming hardwood floors. The chef's kitchen features a large island, extended pantry, stainless steel appliances, and a sunlit breakfast area with sliders leading to the backyard. The adjoining living room boasts a lovely double sided gas fireplace and a perfect place to entertain. A private den makes the ideal home office, while a formal dining room is exemplary for hosting family gatherings. A convenient laundry with built-in cabinetry and a 2-piece bathroom complete the main level.Upstairs, the spacious primary suite offers a walk-in closet and a luxurious 4-piece ensuite with double sinks. Two bedrooms are connected by a convenient Jack-and-Jill bathroom. A fourth bedroom, another full bath and a cozy sitting area - that provides a versatile spaces to relax, work, or entertain, complete the second level.The fully finished basement is designed for both comfort and function, featuring large windows, a spacious rec room with pot lights, a stylish bedroom with barn-doors, a full bathroom, and a dedicated workout area. Additional highlights include a double garage with modern glass panels, high-efficiency furnace, air exchanger, and humidifier. Nestled on a quiet crescent, this home offers excellent curb appeal and is just steps from schools, parks, and trails, with easy access to the Expressway and Highway 401. This is more than a home—it's a lifestyle, waiting for you to make it your own! (id:41954)
11 Nickel Street
St. Catharines (Lakeshore), Ontario
Welcome to this beautifully updated and thoughtfully expanded home, where modern upgrades meet functional design. The bright and welcoming front entry features a custom storage bench and coat closet, leading into a sunlit living room with gleaming maple hardwood floors. Durable tile flooring flows through to the custom-designed kitchen, showcasing ceiling-height cabinetry with crown moulding, quartz countertops, tile backsplash, and a large center island with built-in dishwasher and additional storage. A skylight fills the space with natural light, and sliding glass doors open to the backyard oasis. Upstairs, you'll find a stylish 4-piece bathroom with tile surround and a spacious vanity, servicing three bedrooms. Two offer generous closet space, while the primary bedroom impresses with its double windows and dual closets. Oak floors and sleek glass railings enhance the upper levels aesthetic. The lower level has been reimagined with an expanded 3-piece bath featuring tiled walls and glass shower doors, alongside a large recreation room ideal for entertaining or relaxing. The fourth level offers even more finished space, including a dedicated office nook, abundant storage, and a laundry/utility room with new vinyl flooring. Outside, the backyard has been transformed into a private retreat with new landscaping, an in-ground pool with new liner and heater, a hot tub, covered patio with overhead heaters, and all-new fencing (id:41954)
312 Westcourt Place
Waterloo, Ontario
Attention first time home buyers, parent investors and landlords! Discover the perfect opportunity to own or invest in Beechwoods Westgate Townhome community. This spacious bright unit, above grade, living space and five bedrooms. Benefit from recent community enhancements including new asphalt driveways, roads, and a fresh concrete front walk and porch. The main floor living room opens to a private, facing rear yard. Nearby amenities include major bus routes, Across The Street University of Waterloo and Wilfrid Laurier, top-tier shopping as well as the shops/restaurants on The Boardwalk. Quick e-scooter to University of Waterloo campus and Uptown Waterloo. Low Monthly condo fees of $309 cover essential services such as private garbage removal, building insurance, landscaping, and snow removal. Currently tenanted and tenant willing to stay. Vacant possession available. Don't miss out and seize this opportunity for a lifestyle upgrade in desirable Waterloo West! (id:41954)
272 Westcourt Place
Waterloo, Ontario
Attention first time home buyers, parent investors and landlords! Discover the perfect opportunity to own or invest in Beechwoods Westgate Townhome community. This Corner spacious bright unit, above grade, living space and five bedrooms. Benefit from recent community enhancements including new asphalt driveways, roads, and a fresh concrete front walk and porch. The main floor living room opens to a private, facing rear yard. Nearby amenities include major bus routes, Across The Street University of Waterloo and Wilfrid Laurier, top-tier shopping as well as the shops/restaurants on The Boardwalk. Quick e-scooter to University of Waterloo campus and Uptown Waterloo. Low Monthly condo fees of $309 cover essential services such as private garbage removal, building insurance, landscaping, and snow removal. Currently tenanted and tenant willing to stay. Vacant possession available. Don't miss out and seize this opportunity for a lifestyle upgrade in desirable Waterloo West! (id:41954)

