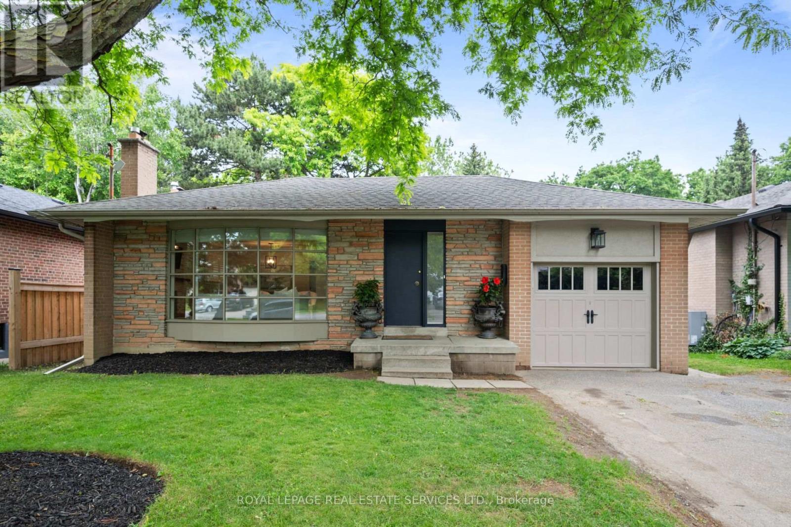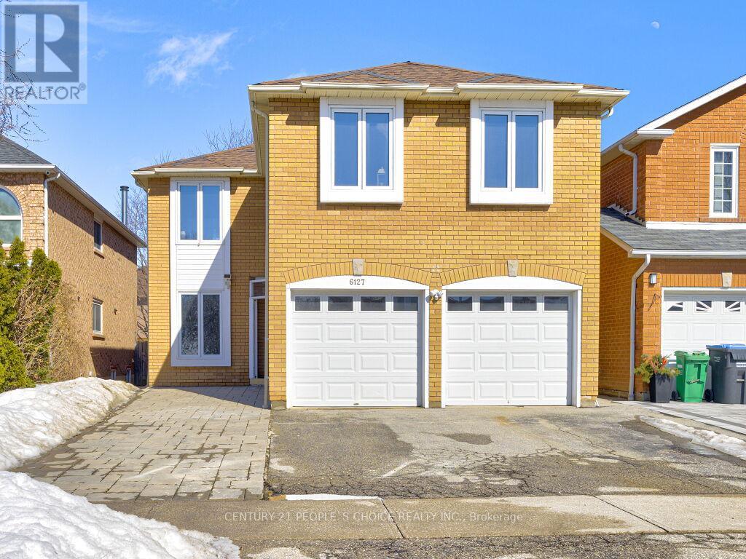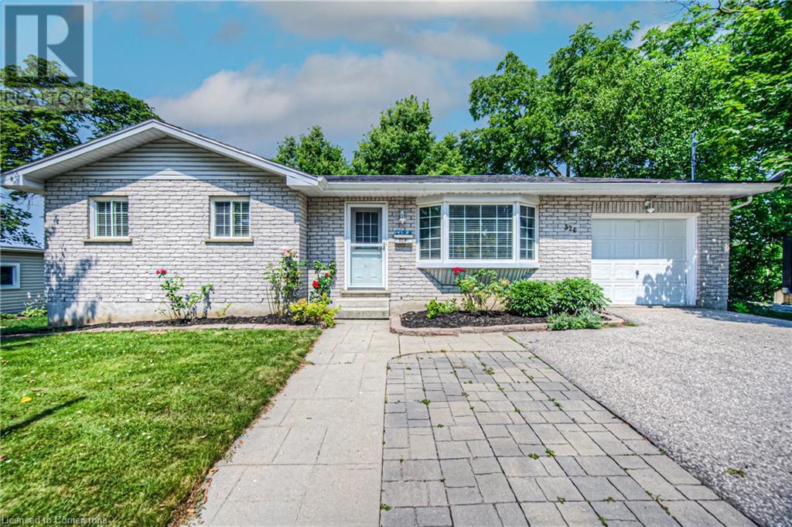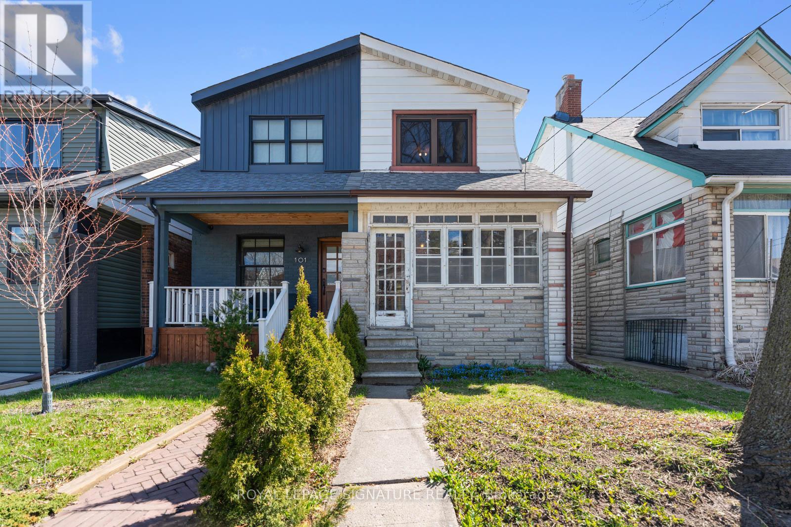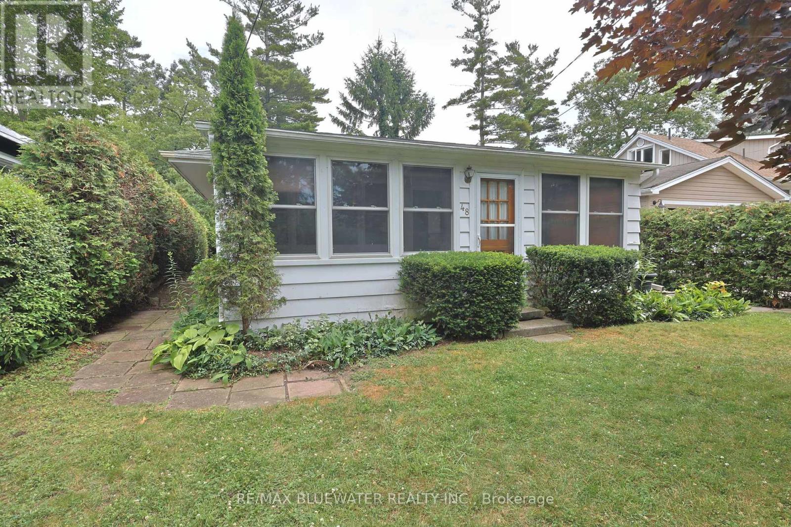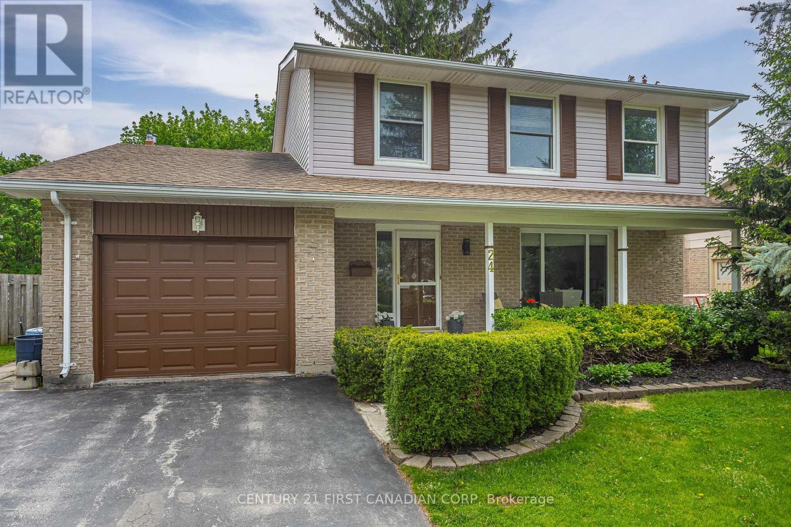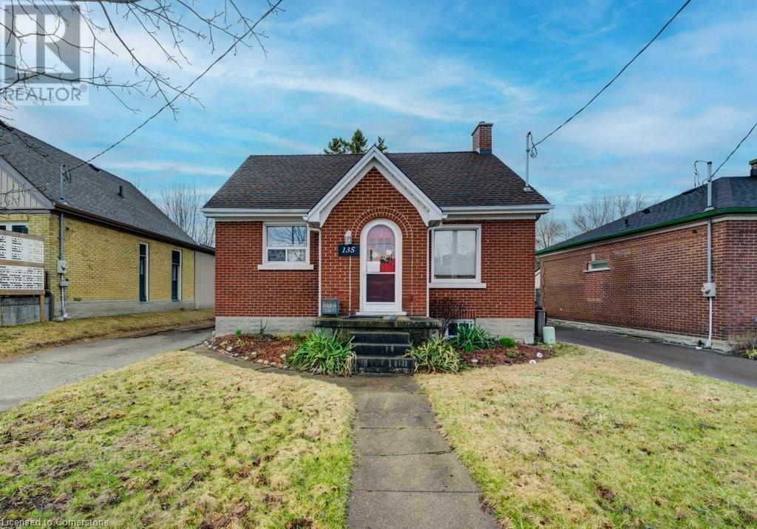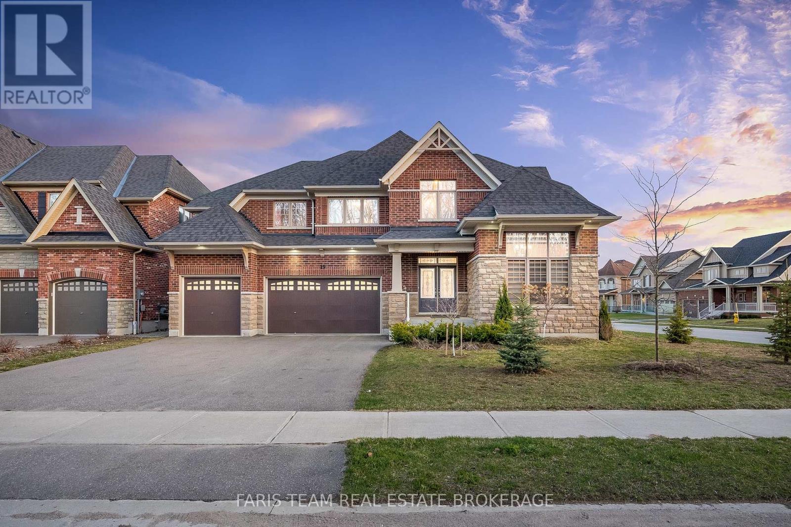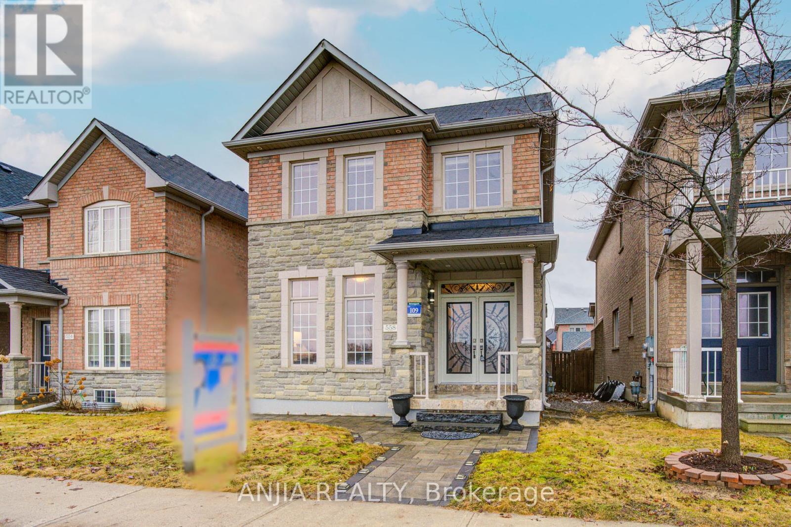106 West Deane Park Drive
Toronto (Eringate-Centennial-West Deane), Ontario
Welcome to 106 West Deane Park Dr - a fully renovated 3 bedroom bungalow nestled on a spectacular 50 x 240 ft ravine lot in the heart of family-friendly West Deane neighbourhood. This home truly offers the best of both worlds: move-in ready comfort with a peaceful, private backyard oasis that feels like a cottage in the city. Step inside to find hardwood floors throughout the main level, a cozy living room with a wood-burning fireplace, and a stylish open-concept dining area. The renovated kitchen features stainless steel appliances, granite counters, a centre island with a stunning walnut countertop, and tons of storage - perfect for everyday living and entertaining. All three bedrooms are generously sized with large windows that flood the space with natural light. The lower level offers incredible versatility, with a spacious family room featuring a walk-out to the yard and ravine, a gym area, additional bedroom, and a office space with water hookup (ideal for creating a kitchenette or nanny/in-law suite with its own separate entrance). Outside, the deep ravine lot offers endless possibilities - space to play, garden, entertain, or just unwind surrounded by nature. Enjoy easy access to parks, trails, a community pool, and TTC just minutes away. Families will love the proximity to excellent local schools, and commuters will appreciate being just minutes to Hwy 427, the 401, QEW, and Pearson Airport. This is a rare opportunity to own a fully updated home on one of the largest, most serene lots in the area. Don't miss it! (id:41954)
6127 Silken Laumann Way
Mississauga (East Credit), Ontario
Tastefully and professionally renovated home offers nearly 4,000 sq. ft. of living space, making it an ideal opportunity for large families or investors seeking rental income. Featuring 5 spacious bedrooms plus a main-floor den that can serve as a 6th bedroom perfect for elderly family members this home is designed for both comfort and functionality. The second floor boasts 3 full bathrooms, while the main floor includes an additional full bath. The bright and spacious family room seamlessly connects to the breakfast area and kitchen, complemented by a combined living and dining space. The brand-new legal basement apartment offers an excellent rental opportunity, featuring 2 bedrooms, a full kitchen, a bathroom, a large living area, and a separate laundry. This home has been extensively updated, including new hardwood floor (2025), freshly painted, pot lights (2025), new windows (2022), a new roof (2021) and a modern kitchen (2019) with quartz countertops and stainless steel appliances. Major mechanical upgrades completed in 2023 include a new furnace, A/C, HRV, and hot water tank, ensuring efficiency and peace of mind. Situated in a prime Mississauga location, this home is minutes from Hwy 401 and Heartland Town Centre, offering access to grocery stores, shops, outlets, restaurants, Walmart, Costco, and more! Its also just 15 minutes to Square One Shopping Centre and located near some of Ontario's top-rated schools. Don't miss this incredible opportunity schedule a viewing today! (id:41954)
31 - 6020 Derry Road
Milton (Ha Harrison), Ontario
Gorgeous Mattamy Freehold Urban Townhome, Owner Lived & Well Maintained. Modernized Throughout. Updated Kitchen W/ Premium Appliances, Quartz Counters & Breakfast Bar. Escarpment View From Dining & Bed Rm, Double Doors To Spacious Private Deck. No Carpet Throughout. Updated Baths W/Quartz Counters. Good Size Garage W/Storage Space, Shaded Driveway On Private Road, 2nd Entrance Through Garage For Your Convenience. Close To Schools, Hospital, Go Station, Community Center. (id:41954)
7278 Saint Barbara Boulevard
Mississauga (Meadowvale Village), Ontario
Immaculate Detached in Exclusive Neighborhood ((2772 Sqft as per mpac)) ((4 Bdrm w/ 5W/R))((2 Bdrm +1 Full W/R Finished Bsmt w/ Separate Entrance)) Solar Panel Roof// Lots of Natural Lights// Double Door Entry// No Sidewalk// Stone on Side of the house & Backyard// Bright & Spacious Living Room Combined w/ Dining Room + Coffered Ceiling + Decor Columns// Large Family Room w/ Gas Fireplace + Pot Lights// Open Concept// Large Eat-in Kitchen w/ Centre Island + Stainless Steel Appliances + W/O To Yard from Kitchen// Oak Stairs// Huge Master Bdrm w/ 5 Pcs En-suite + His & Her W/I Closet// One Bdrm w/ 3 Pcs En-suite + W/I Closet+ Vaulted Ceiling + Double Door// All Good Size Bedroom// 3 Full Washroom + W/I Linen Closet on 2nd Level // Access to Garage// Main Floor Laundry// Furnace 2024// Close To Hwy 401& 407, St. Marcellinius Sec School, Mississauga Sec School, Heartland Centre, Grocery, Banks and all other amenities// (id:41954)
118 Alder Crescent
Toronto (Long Branch), Ontario
Lovingly maintained by the same family for over 50 Years and now this solid detached home can be yours! Just steps from Lake Ontario, TTC, Humber College and the vibrant shops along Lakeshore blvd. Easy access to the QEW, 427 and 401 for commuters! Offering an updated kitchen and large living and dining room areas on the main floor and 3 comfortable bedrooms and bathroom on the second floor. The finished basement has good height as well as a rec rm, laundry area and shower. Boasting a 125 Ft Deep lot that provides a beautiful and private backyard with deck and shed. See the Video tour and then book your own private tour before it's gone! (id:41954)
324 Agnes Street
Cambridge, Ontario
Welcome to 324 Agnes St, a well maintained 4-bedroom 2 bathroom bungalow in a desired neighborhood of Preston in Cambridge. This home is perfect for first-time buyers, downsizers or investors. The main floor offers a bright living room full of natural light, a kitchen with eat in dining room, three bedrooms and the main bath with recently tiled shower. Off the kitchen you have sliding doors to a deck where you can enjoy BBQs or a nice evening drink. The single car garage provides interior access which can be used as a separate entrance to the basement. Downstairs you have a great space awaiting your finishes. It can be used as an in-law potential as there is a bedroom, a 3 pc bathroom and walk in closet, or additional space for the kids to play. This home offers ample parking spots, and is conveniently located close to schools, shopping, public transit, parks, trails and minutes to the 401. Book a private viewing today! (id:41954)
248 Ferndale Drive S
Barrie (Ardagh), Ontario
Location is everything and this updated semi-detached home is one of the best opportunities in Barrie! 3 bedrooms and 3 bathrooms in the Holly area backing onto a forest in the Ardagh Bluffs with 17 km of hiking trails and over 500 acres in total, just minutes from your home for walking pets and to enjoy nature. Over 1600 sq ft of total space. Sharp curb appeal. No rear neighbours. *UPGRADES* include: Vinyl Plank and Engineered Hardwood Floors(2022). Furnace/AC(2023). Roof(2015). Garage Door(2024). Updated Kitchen(2022). All 3 Bathrooms Updated(2022). Accent Wall Panels and Wainscoting(2022). S/S Dishwasher(2024). S/S Stove and Microwave(2022). S/S Oversized Fridge(2015). Washer and Dryer(2023). Back Sliding Glass Door(2020). Front Door with Glass Insert(2021). Front Yard Stone and Landscaping(2025). Backyard Stone and Landscaping(2025). Rough in Basement Bathroom. 200 AMP Service. Garage Door Opener. EcoB Smart Thermostat. Perennial Garden Backyard. The best commuting location from Barrie to the GTA. Surrounded by top rated schools, parks and the newest amenities! (id:41954)
3510 Brennan Line W
Severn, Ontario
A Masterpiece of Modern Elegance in a Tranquil Country Setting. Prepare to be captivated by this custom-built bungalow a residence that redefines luxury living. Meticulously crafted with premium upgrades throughout, this home offers an exquisite blend of opulence, functionality, and serene countryside charm, all just minutes from Orillia. Step inside the expansive open concept main level, where natural light floods through oversized windows, illuminating every curated detail. The heart of the home an entertainers dream kitchen features: massive quartz-topped island, full wet bar, generous walk-in pantry and Custom cabinetry with designer lighting. Flowing seamlessly from the kitchen is the great room, a dramatic space boasting 14-ft beamed and shiplap ceilings, a striking fireplace, and custom LED ambient lighting. Step through oversized glass doors to a grand stone patio, ideal for alfresco dining and sophisticated outdoor entertaining. The primary suite is your personal sanctuary, complete with: spa inspired 5-piece ensuite featuring a freestanding soaker tub, luxurious walk-in shower, and dual vanities, fully outfitted walk-in closet with custom storage solutions. Two additional generously sized bedrooms share a designer 5-piece bath, while the main floor is completed by a stylish mudroom, laundry room, and wide plank engineered hardwood flooring throughout. Descend to the fully finished ICF basement, where possibilities abound. This level offers: An additional bedroom and full bathroom, A state of the art synthetic ice hockey rink (a truly rare and extraordinary feature in a private residence), Expansive space for a home theatre, gym, or recreation lounge. The oversized, heated 3-car garage is equally impressive, fully insulated with epoxy coated floors. Set on a peaceful lot backing onto open farmland, the property offers direct access to the OFSC snowmobile trail, and is ideally situated just a short drive to local beaches, shopping, dining, and more. (id:41954)
312 - 5 Greenwich Street
Barrie (Ardagh), Ontario
Welcome to Greenwich Village, an exceptional community nestled in the heart of the Ardagh Bluffs and surrounded by the natural beauty of Bear Creek Eco-Park. Known for its tranquil setting and scenic surroundings, Greenwich Village is one of the most picturesque places to call home. Suite 312 is located in the sought-after Washington building and offers a rare, unobstructed view of the lush eco-park from every window and the expansive balcony. Offering the feel of a bungalow without the upkeep, this spacious 1,464 sq. ft. suite features two generous bedrooms, a large den, two full bathrooms, a private foyer, and a bright open-concept living and dining area that flows seamlessly onto a covered balcony, perfect for entertaining or relaxing outdoors. This suite also comes with one of the most desirable parking spots, extra wide and directly across from the elevator lobby, as well as one of the largest storage lockers in the building. Interior finishes have been thoughtfully upgraded, including engineered hardwood flooring, California knock-down ceilings, crown moulding, oversized baseboards and window casings, and Hunter Douglas window coverings. The gourmet kitchen boasts solid wood white cabinetry, granite counters, a ceramic tile backsplash, an undermount double sink, under-cabinet lighting, rollout pantry drawers, sleek black stainless KitchenAid appliances (with waterline to the fridge), and upgraded plumbing. Both bathrooms include granite counters, a glass-tiled shower, and upgraded plumbing fixtures. A compact water softener adds to the suite's modern comforts. The primary bedroom includes a large walk-in closet and ensuite bath, creating a comfortable and private retreat. Barbecues are permitted on the oversized balcony, and being on the third floor means your views align with the treetops, creating a peaceful, elevated retreat. Suite 312 is truly a hidden gem in one of Barrie's most desirable communities, don't miss your chance to make it yours. (id:41954)
11 Kodiak Terrace
Barrie (Holly), Ontario
Welcome to This Stunning Freehold Townhome in One of Barrie's Most Desirable Communities! This beautifully maintained 6 Year Old home is truly move-in ready, perfect for first-time buyers or those looking to downsize without compromise. Step inside to an open-concept main floor featuring a spacious family room, kitchen, and a den, that comes complete with stylish built-in cabinetry and a beverage fridge, ideal for effortless entertaining. No detail has been overlooked with premium upgrades throughout, including KitchenAid stainless steel appliances, elegant laminate flooring, a large centre island with a granite countertop, upgraded cabinet and door hardware, pot lights, and chic decorative wall trim. On the Upper Level you'll find two generously sized bedrooms. The primary suite offers a walk-in closet with custom built-in organizers and a semi-ensuite, while the second bedroom also features thoughtfully designed closet organizers. Enjoy outdoor dining and morning coffee on your large private balcony, accessible directly from the kitchen. Additional conveniences include inside entry from the garage to a ground-floor laundry room with a 2-piece bath and extra storage, plus an extended driveway accommodating parking for two vehicles. This is low-maintenance living at its best, all just minutes from Hwy 400 and 27, shopping, parks, fabulous restaurants and schools. Simply move in and start enjoying everything this fabulous home and location have to offer! (id:41954)
26925 Highway 48 Road
Georgina (Sutton & Jackson's Point), Ontario
Unlock the Potential of 10 Prime Acres in One of York Regions Fastest-Growing Corridors! An exceptional opportunity awaits developers, investors, and visionary business owners in the thriving community of Sutton/Jacksons Point. This 10-acre property offers unmatched flexibility with C-2 Commercial Highway Zoning on approximately 6 acres and potential for residential multi-family development across the site. Boasting 357 feet of direct frontage on high-traffic Hwy 48, this site offers maximum visibility and accessibility all within the direct path of the future Hwy 404 expansion. Existing 18-room motel (vacant) offers value-add or redevelopment potential! Licensed 2+ acres of open yard storage with strong income opportunity! Vacant 2-bedroom home onsite Ideal for commercial plaza, gas station, hotel/motel, storage, or multi-residential (buyer to verify)! Surrounded by new subdivisions, growing population, and increased demand for services! Minutes from Lake Simcoe, Sibbald Point, and The Briars Resort, and only 15 mins to Keswick or 1 hour to Toronto. Whether you're seeking long-term investment or ready-to-develop land in a booming area, this is a golden opportunity to shape the future of Sutton! (id:41954)
99 Kent Road
Toronto (Greenwood-Coxwell), Ontario
Welcome to 99 Kent Road A Fantastic Opportunity in Sought-After Leslieville Say hello to this wonderful opportunity in one of Toronto's most desirable neighbourhoods, Leslieville. This home boasts a large two-storey addition, featuring an incredible kitchen and primary bedroom, both equipped with custom-built-ins that maximize space and style.The back of the house is lined with wall-to-wall, high-quality European windows on both floors, flooding the home with an abundance of natural light. The main floor features hardwood floors, pot lights, and an open-concept layout,though it does require some minor drywall repairs.The primary bedroom is so spacious that your family could comfortably sleep there while renovating the other two bedrooms, which are currently in need of some work, as they still have lath and no plaster.The unfinished basement offers great potential and is ready to be transformed to your liking. On the south side, the home has been recently waterproofed with weeping tiles for added peace of mind. Other updates include a newer hot water tank, furnace, and roof coverings (both flat and peaked), all less than 5 years old. The home also features a 1/2inch copper service line. A home inspection report is available upon request.There is a laneway at the back of the property that is accessible from Dundas. Many households have created private parking solutions. It is worth taking a walk.This property offers immense potential to create a home that fits your vision in a top-tier location. Walk score of88with shops, restaurants, and transit nearby. Just a few blocks away is Greenwood Park, which offers a fantastic Sunday farmer's market, skating rink, pool, playground, dog park, and baseball fields. Plus, it's only an 18-minute drive to downtown!This is truly an exceptional opportunity to enter one of the city's best areas. (id:41954)
48 Hill Street
Lambton Shores (Grand Bend), Ontario
Grand Bend year round cottage just steps to the sandy beaches of Lake Huron. Enjoy all the benefits this location offers being on a quiet non throughway street, in the heart of Grand Bend so you can easily walk to Main Street and only 80 meters to Grand Bends north beach. A private relaxing setting enjoyed by the current family for 40 years. Situated on a standard plan 40 x 80 lot with white wood clapboard siding, landscaped front gardens, privacy cedar hedges along the lot lines and parking for 2 cars. Inside, the 1050 sqft cottage makes for the perfect rustic retreat to unwind from city life featuring knotty pine interior walls throughout the main living space and flowing with natural light from the oversized skylight. Kitchen includes white cabinetry, access to the side yard and large window over the sink. Living room features a gas fireplace with brick surround and separate eating area. The front sunroom is the perfect place to enjoy the natural beauty of the area with updated windows across all 3 sides. 3 bedrooms at the back of the cottage allow for lots of sleeping areas plus a full bathroom with wood wainscoting and updated bath and shower insert complete the living space. Solid built structure and the pride of ownership is evident throughout. Partial full height unfinished basement is great for storage and the mechanical components of the property. Come enjoy the Grand Bend lifestyle today with a location that is hard to beat and a spacious cottage that is ready to be enjoyed for years to come! (id:41954)
24 Bartlett Crescent
London South (South M), Ontario
Great opportunity in desired Westmount! This newly renovated, 4 bedroom, 1.5 bath two-storey home is located in a family friendly neighbourhood with mature trees. Beautiful curb appeal with manicured lawn and gardens, double driveway, attached garage and covered porch. Stepping into the home you'll find a spacious formal living room with loads of natural sunlight. The living room opens up to the formal dining room with room for the whole family during the holidays. The kitchen features room for a dining area overlooking the backyard. From the kitchen you'll find a cozy family room with a fireplace and built-in cabinetry. Currently being used as an office but is a perfect space to unwind after a long day. The second level features 4 spacious bedrooms and a shared 4pc bath with jetted tub and separate shower. The finished open lower level is a great space for a playroom or home gym. The private fenced backyard has a sprawling sundeck with room for entertaining all summer long. Plenty of room for the kids to play, dog to roam or enjoy some time gardening. This home is located in within minutes to shopping, parks, schools, community centre and easy highway access. (id:41954)
865 South Wenige Drive
London North (North C), Ontario
Welcome to 865 South Wenige Drive, a beautifully maintained 2 storey home in the desirable Stoneycreek neighbourhood of Northeast London. Perfectly positioned directly across from Mother Teresa Catholic Secondary School, mins away from Stoney Creek Public School and adjacent to Stephens Farm Park, this home offers the ideal blend of comfort, convenience and community. The bright and welcoming entryway opens into a spacious main floor featuring a mix of laminate and vinyl flooring. The stunning eat-in kitchen was fully renovated in 2018 with crisp white cabinetry, elegant grey quartz countertops, and a classic white tile backsplash. Stainless steel appliances (2018), ample prep space and generous storage make this kitchen as functional as it is stylish. The dining area flows seamlessly to the backyard through sliding patio doors and connects to a sun-filled living room, creating the perfect space for entertaining. A convenient two-piece powder room completes the main floor. Upstairs you'll find three generously sized bedrooms and a beautifully updated four-piece bathroom. The professionally finished lower level provides a large rec room, additional storage, laundry area, and a second two-piece bathroom, offering extra space for the whole family. Step outside to enjoy the west-facing, fully fenced backyard with a large sundeck, natural gas BBQ line, space to garden and a grassy side yard for play or pets. The single-car garage has inside access and the double-wide driveway offers additional parking. Major updates include most windows to triple-pane (2024 and 2025), furnace and central air (2020), garage door (2018), and shingles (2015). Located just minutes from shopping, restaurants, parks, hiking trails, YMCA, library, and transit, this is a rare opportunity in a sought-after family-friendly location. (id:41954)
25 Blue Ridge Crescent
London South (South K), Ontario
Welcome to 25 Blue Ridge Crescent - where this charming and spacious 4-level backsplit is nestled in the highly desirable Byron. The bright home features 3+1 bedrooms, 2 full bathrooms, a single garage and inground pool. The main floor includes a large living room with a bay window and spacious eat-in kitchen with access to a side patio, ideal for outdoor dining. The second floor boasts three generously sized bedrooms and a 4-piece bathroom, providing comfort and practical living for the whole family. The lower level is perfect for gatherings, with a large family room featuring exposed brick with a cozy gas fireplace, a versatile bedroom/office space, and a 3-piece bathroom. A rear walk-up provides easy access to a stunning backyard, complete with an inground pool (16 x 32), your personal oasis for relaxing or hosting family and friends. The basement offers a spacious rec room, laundry area, and workshop, adding plenty of functionality and storage space. Updates include roof shingles 2021, pool liner 2017, furnace and central air 2015 (dates are approximate) and most windows! This home has great bones and is ready for your personal touches! Conveniently located, you're close to shopping, schools, Springbank Park, Boler Mountain, and a host of other great amenities. Build equity in a prime location with this great property! (id:41954)
211 The Donway E
Toronto (Banbury-Don Mills), Ontario
Best value on The Donway! Welcome to this next-level executive townhome in the heart of Don Mills, crafted by Mattamy Homes. Spanning three beautifully designed levels, this urban residence redefines flexible living. Step into a ground-level family room that's perfect for movie nights, a home office, or a personal gym with its own walk-in closet and direct access to a private 2-car garage. Upstairs, the open-concept second floor brings serious wow factor. A massive living area flows seamlessly into a chic dining space and an oversized balcony. The modern kitchen is built for entertaining, featuring a gas range, stainless steel appliances, and a stylish centre island that's made for morning coffee or weekend cocktails. The primary retreat is a vibe: Juliette balcony, walk-in closet, and a sleek 3-piece ensuite that feels like a boutique hotel. Just when you think you've seen it all, head up to the rooftop terrace. Sun-soaked, oversized, and totally private. Whether it's rooftop yoga, summer dinners, or just lounging under the stars, this is where your best moments will happen! (id:41954)
2116 - 17 Anndale Drive
Toronto (Willowdale East), Ontario
Luxury 'Savvy' Condo Built By Menkes. This Spacious 1 Plus Den Condo Checks All The Boxes and Features Over 700 Square Feet Of Open Concept Living Space, Floor To Ceiling Windows Which Allow Natural Sunlight From The East To Flood In, and It Has A Versatile Den That Fits All Your Needs! The Open Concept Floor Plan Is Made For Entertaining and The Vast Living Space Is Sure To Impress! Conveniently Located In One Of Toronto's Most Sought After Locations At Yonge/Sheppard Which Is Minute's Walk To Subway, 2 min drive to 401, Supermarkets, Restaurants, Banks, And Much More. Excellent Amenities: 24HR Concierge, Exercise Room, Visitors Parking. Don't Miss Out This Gorgeous And Well Maintained Home (id:41954)
407 - 218 King Street E
Toronto (Moss Park), Ontario
Welcome to this sun-filled 1-bedroom loft at the coveted Mozo, where urban design meets everyday comfort. With exposed concrete ceilings, floor-to-ceiling windows, and warm engineered hardwood floors, this suite delivers both style and serenity. The open-concept living space, with custom industrial track lighting, is ideal for entertaining or unwinding, with oversized windows overlooking the peaceful courtyard. The sleek kitchen is fully equipped with stainless steel appliances (LG fridge, Whirlpool stove and dishwasher, Frigidaire built-in microwave), under-cabinet lighting, a clean white tile backsplash and plenty of storage. The bright bedroom also features wall-to-wall windows, a generous double closet with room for a dresser, and a 4-piece ensuite with slate tile, bathtub and a full vanity. Additional conveniences include ensuite laundry, a welcoming foyer with double closet, and plenty of storage throughout. This unit includes a locker. There is plenty of guest parking available. Located in the vibrant north end of the St. Lawrence Market neighbourhood steps to George Brown College and minutes to the Financial District, Yonge Street, the Distillery District, and the waterfront, Mozo offers a rare blend of downtown convenience and quiet residential feel. Pet-friendly and well-managed, the building includes 24-hour concierge, gym, sauna, party room, and guest parking. Whether you're working from home or on Bay Street, this is the ideal space for professionals who want downtown living without compromise. (id:41954)
6 Lake Avenue E
Puslinch, Ontario
Your Lakefront Escape Awaits on Puslinch Lake, Imagine waking up to the sound of water lapping the shore, spending your days on the lake, and your evenings soaking in breathtaking sunsets from your expansive deck. Tucked away in one of the most coveted spots on Puslinch Lake, minutes from the 401, this rare waterfront gem offers the perfect blend of peaceful retreat and active lakeside living. This charming A-frame Viceroy home is full of warmth and character, blending cottage charm with everyday comfort. Pine flooring runs throughout the entire home, enhancing the cozy yet elevated feel. The open-concept kitchen is anchored by a large island and features stainless steel appliances, while the separate dining area includes a stunning beverage bar, perfect for hosting guests. Step into the expansive 16' x 23' three-season porch, where walls of windows frame uninterrupted views of the water. From here, walk out to the spacious deck that spans the length of the home, ideal for lounging, dining, or simply soaking up the sun. The outdoor spaces continue to impress with a beautiful flagstone walkway leading to a private firepit area, enjoy the new outdoor sauna while taking in sweeping views of the lake and a convenient storage shed right at the water’s edge. Whether you're enjoying daytime water activities or unwinding with a sunset drink, the views here are nothing short of spectacular. Upstairs, the primary bedroom offers cathedral ceilings with skylights, a generous walk-in closet, and a private 3-piece ensuite, all while capturing panoramic views of the lake. A versatile loft space provides the perfect setting for a home office, reading nook, or additional sleeping area. This property is truly one of a kind and rarely comes available. Whether you're looking for serenity, water sports, or the pure joy of lakefront living, this is your home. (id:41954)
135 Stirling Avenue S
Kitchener, Ontario
Here’s your chance to invest in one of Kitchener’s most promising urban corridors! Located directly across from Kaufman Park and backing onto the Iron Horse Trail, this property is perfectly positioned for convenience and lifestyle. Just a short walk to Grand River Transit, steps from the ION light rail stop, and minutes from the Kitchener Memorial Auditorium, this location connects you to everything the city has to offer. Being sold together with the adjacent property at 139 Stirling Avenue, this rare assembly offers 92 feet of frontage and falls within the ‘Growing Together’ Strategic Plan—a vision for Kitchener’s future growth and intensification. Zoned SGA2 (Mid-Rise), this site is ideal for developers and investors looking to be part of a thriving, transit-oriented community. Opportunities like this are rare - don't miss this! (id:41954)
19 Mcisaac Drive
Springwater (Centre Vespra), Ontario
Top 5 Reasons You Will Love This Home: 1) Nestled on a premium lot in the sought-after Stonemanor Woods Community, step inside to an open-concept main level where the kitchen anchors the space, featuring granite countertops, mosaic tile backsplash, and sleek stainless-steel appliances, flowing effortlessly to the backyard, making entertaining a breeze 2) Gather with family and friends in the welcoming dining room, living room, and family room, each space filled with warm natural light that invites connection and relaxation all year round 3) Upstairs, discover four spacious bedrooms, a flexible sitting area perfect for work or play, and three full bathrooms designed to comfortably suit the needs of a growing family 4) Step outside to a fully fenced backyard offering plenty of room for kids and pets to roam and explore, while the front of the home faces peaceful forest and walking trails 5) Enjoy the best of both worlds with a quiet neighbourhood feel and quick access to Barrie's shops, restaurants, and Highway 400, plus thoughtful upgrades like 200-amp service and a water softener for added convenience. 3,845 above grade sq.ft plus an unfinished basement. Visit our website for more detailed information. (id:41954)
558 Hoover Park Drive
Whitchurch-Stouffville (Stouffville), Ontario
Nestled In The Charming And Family-Friendly Neighborhood Of Whitchurch-Stouffville, 558 Hoover Park Drive Offers The Perfect Blend Of Comfort And Modern Living. As You Approach The Home, You'll Immediately Appreciate The Serene And Welcoming Atmosphere Of This Property, With Its Well-Maintained Brick Exterior And Detached Garage Offering Ample Space For Parking. Stepping Inside, The Main Level Greets You With An Open-Concept Layout That Features A Spacious Living Room With Pot Lights And Hardwood Floors, A Dining Room Overlooking The Family Room, And A Cozy Gas Fireplace. The Kitchen Is A Chefs Dream, Complete With Stainless Steel Appliances, Granite Countertops, And Under-Mount Cabinet Lighting. The Main Level Also Includes A Mudroom With A Convenient Walk-Out To The Backyard. Upstairs, The Primary Bedroom Is A Retreat, Featuring A 5-Piece Ensuite And A Generous Walk-In Closet. Two Additional Bedrooms Provide Ample Space, Each With Hardwood Flooring And Large Windows For Plenty Of Natural Light. The Finished Basement Offers A Versatile Recreation Room, Perfect For Entertaining, As Well As An Additional Bedroom For Guests Or A Home Office. Outside, The Backyard Offers A Private, Tranquil Space To Unwind, With Plenty Of Potential For Outdoor Gatherings. With Its Proximity To Schools, Parks, And Public Transit, This Home Is Ideally Located For Convenience And Lifestyle. (id:41954)
