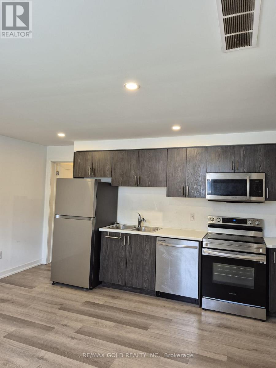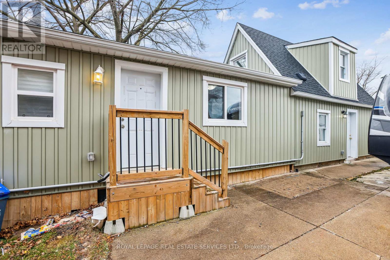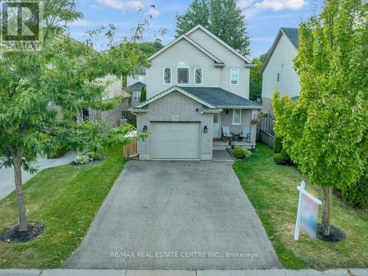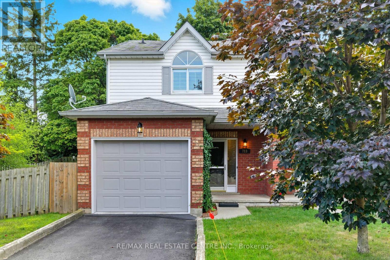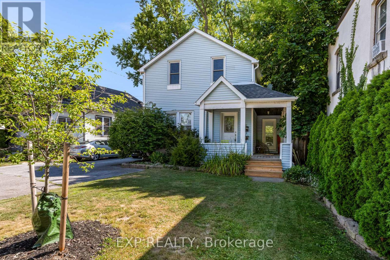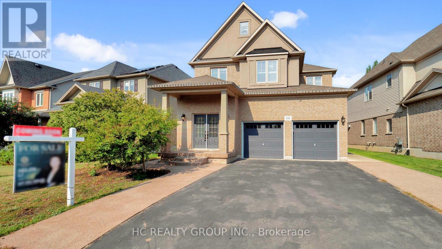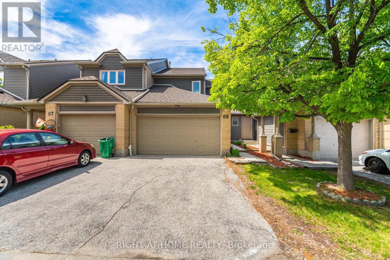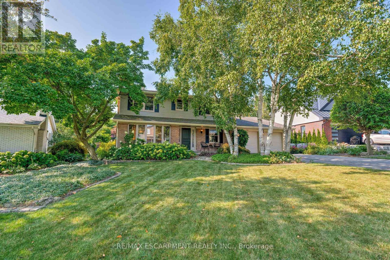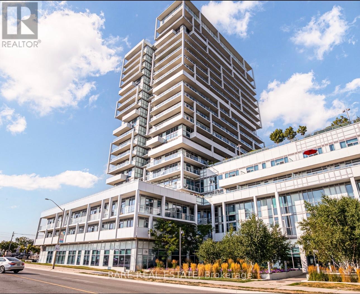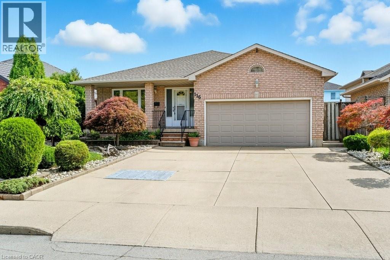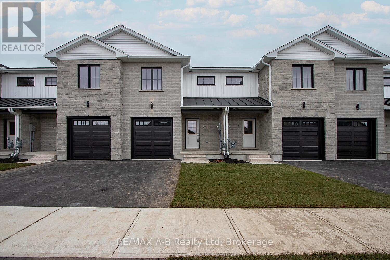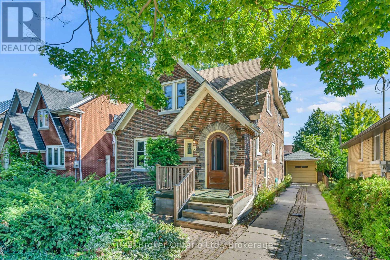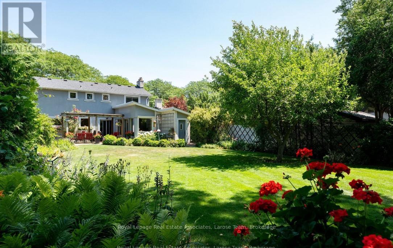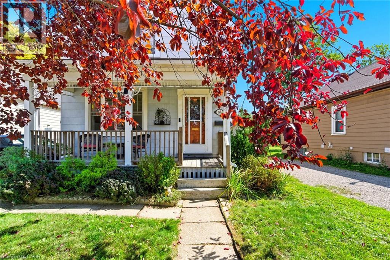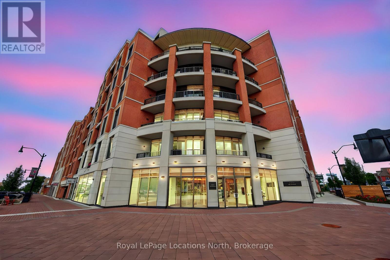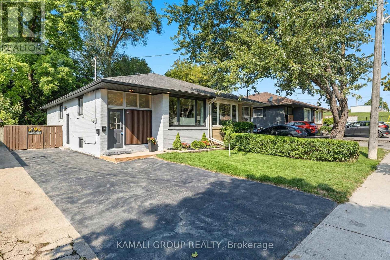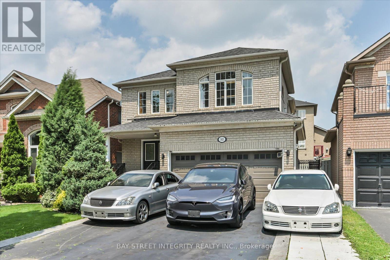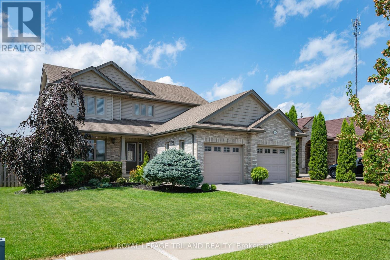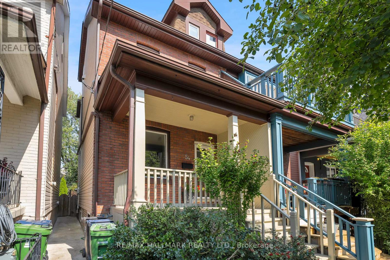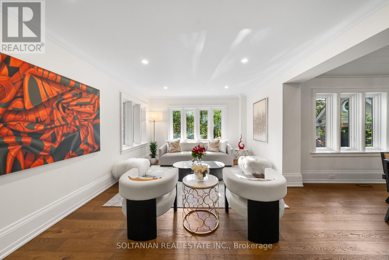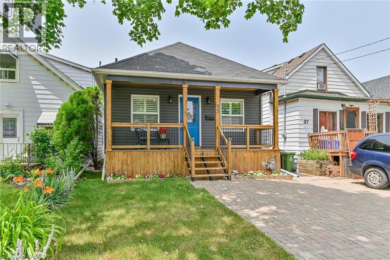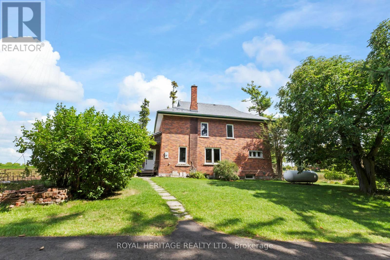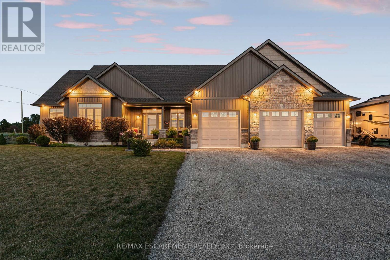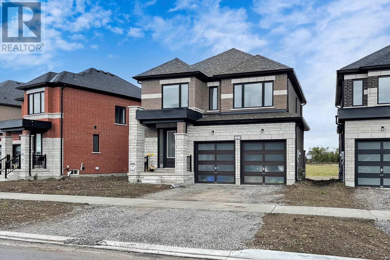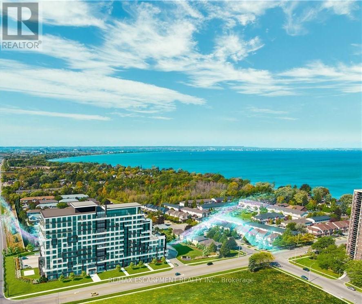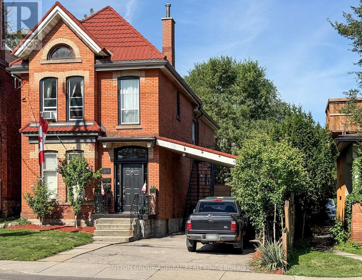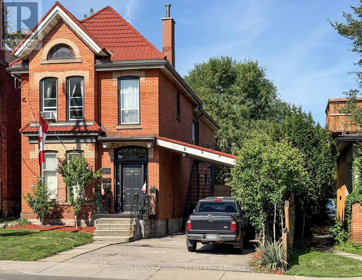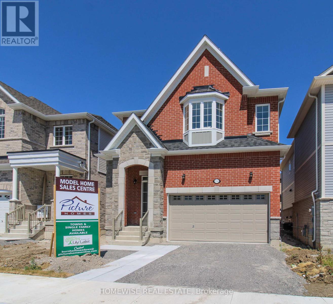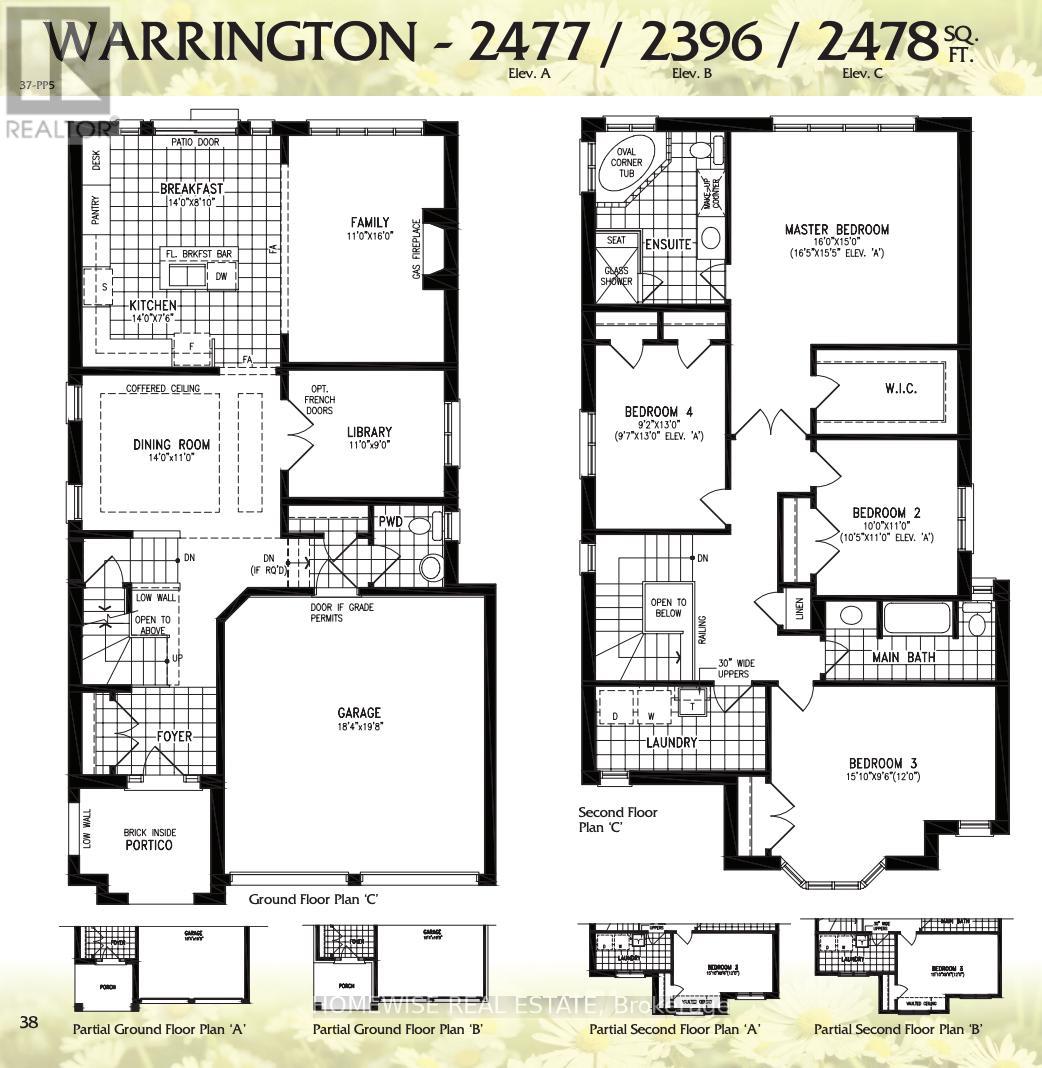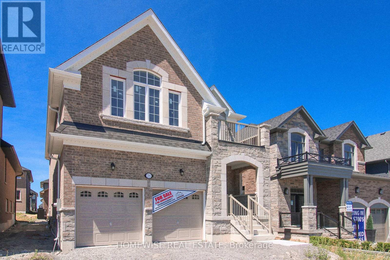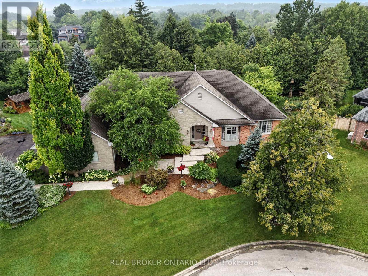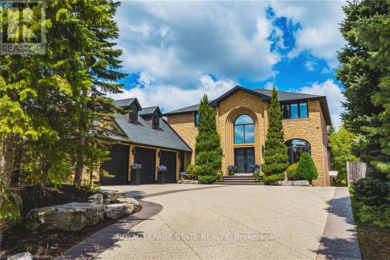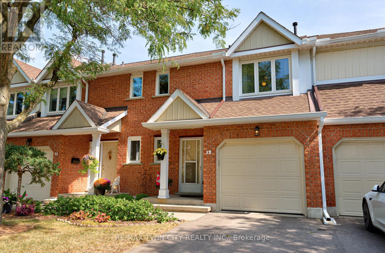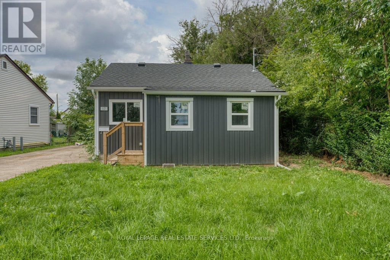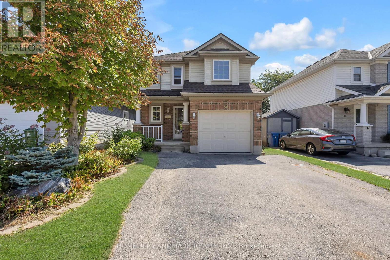812 - 4263 Fourth Avenue
Niagara Falls (Downtown), Ontario
Discover this beautifully maintained 2-bedroom, 1.5-bath fully furnished condo, offering a turnkey lifestyle ideal for first-time homebuyers, savvy investors, or anyone seeking low-maintenance living in one of Niagaras most up-and-coming neighborhoods.Designed with a carpet-free interior and a functional open-concept layout, the unit features amodern kitchen with stainless steel appliances, pot lights, and a large window that floods thespace with natural light. The bright and inviting primary bedroom includes a convenient 2-pieceensuite, while both bedrooms are equipped with ample closet space and generous windows. A3-piece main bathroom and in-suite laundry provide added comfort and convenience.Possible operating as a successful vacation rental on Airbnb and other platforms, this propertyis not only move-in ready but also income-generating. Perfectly situated just minutes from Niagara Falls, top tourist attractions, dining, shopping,and offering easy highway access to Toronto and the US, the location is unmatched.Whether you're looking for a stylish personal residence or a smart investment opportunity, thiscondo delivers on all fronts. Dont miss your chance to own a piece of Niagaras growing realestate market. (id:41954)
10 Glen Eden Court
Hamilton (Gourley), Ontario
Welcome to 10 Glen Eden Court, a bright and inviting semi-detached tucked away on a quiet cul-de-sac in Hamiltons sought-after Gourley neighbourhood. Families love this West Mountain community for its schools, parks, and unbeatable convenience shopping, amenities, and the LINC are just minutes from your door. With 4+ bedrooms, 3 bathrooms, and 1,282 sq ft plus a finished basement, this home has plenty of space to grow. The main level features a sunlit living and dining area with a bay window, an eat-in kitchen with walkout to the yard, and a handy 2-piece bath. Upstairs youll find four well-sized bedrooms and a full bathroom. The finished lower level adds even more versatility with a rec room, full bath, laundry, and a bonus room that works perfectly as a 5th bedroom, office, or playroom. Step outside to enjoy a private backyard ready for family time and summer BBQs, plus a double-wide driveway that easily fits 5 cars. Recent upgrades include a new high-efficiency furnace, heat pump (heating & cooling), and tankless water heater (2024), all owned. Move-in ready and well cared for, this is a fantastic chance to make your home in one of Hamiltons most desirable West Mountain neighbourhoods. Dont wait on this one book your showing today! (id:41954)
19 Bailey Street
St. Catharines (Western Hill), Ontario
Welcome to this tastefully updated 3-bedroom, 2-bathroom duplex in St. Catharines. Recently renovated, this residence showcases laminate hardwood floors and expansive windows that fill each room with natural light. The main floor unit features an open-concept kitchen and living room, ideal for both relaxation and hosting guests. A spacious bedroom with a double-door closet, a stylish four-piece bathroom, a large utility room, and laundry area complete this level. The second unit boasts a fully equipped kitchen, two well-appointed bedrooms on the second level, a convenient laundry area and a four-piece bathroom. Located near parks, trails, shopping, amenities, and major highways, this home offers both comfort and convenience for contemporary living. Whether you're looking for a savvy investment or a place to call your own, 19 Bailey promises to impress. (id:41954)
538 Alberta Avenue
Woodstock (Woodstock - South), Ontario
Situated in a desirable neighbourhood, this 2-storey home has everything you've been looking for. Upon arrival, you'll love the double-wide paved driveway. Good Size backyard, and covered front porch bringing you into the home. Bright and cheery home with a Welcoming main floor has an eat-in kitchen, Combined Living/Dining room with Electric Fireplace Concept Tiled Wall and sliding glass doors to private yard with a deck, and a convenient 2 pc bathroom, complete with access to an attached single garage. This home features a master bedroom with vaulted ceilings, walk-in closet and a 4 pc cheater ensuite, with 2 bedrooms completing the second storey. The fully developed basement is the perfect hang out space, with a 3 pc bathroom boasting a gorgeous tiled shower. Located close to the 401, this home is perfect for the commuter! Important Recent Updates: Living Room Window, 2nd & 3rd Bedroom Windows, Furnace & AC 2025, SS Appliances 2025 & Roof 2019. (id:41954)
713 Champlain Boulevard
Cambridge, Ontario
Discover 713 Champlain Boulevard, a bright and spacious end-unit freehold townhouse in one of Cambridges most convenient neighbourhoods. Offering 3 bedrooms and 2 bathrooms, this home combines thoughtful design with modern updates to create a move-in ready opportunity. Step inside to an inviting open-concept main floor, where the living and dining area flows seamlessly - ideal for gathering with friends or hosting special occasions. A cozy gas fireplace adds warmth and character, while sliding patio doors extend the living space outdoors to a fenced backyard complete with a deck - perfect for barbecues or quiet evenings under the stars. The kitchen has been tastefully refreshed with updated countertops, a modern backsplash, and all major appliances included, providing a functional space for everyday cooking. Upstairs, the generous primary suite features a walk-in closet, and two additional bedrooms offer flexible options for a home office, guest room, or creative space. The 4-piece bathroom serves the upper level with style and convenience. The full, unfinished basement presents excellent potential for a recreation room, gym, or extra storage. Recent upgrades such as a new furnace (2023) and hot water tank (2022) bring added value and peace of mind. Set on a large corner lot, the property also offers an attached garage and private driveway, giving you both curb appeal and practical parking. Its prime location means you're only minutes from shopping, restaurants, parks, and public transit, with quick access to major highways for an easy commute. Immediate possession is available, making this an excellent choice for anyone looking to settle quickly into a vibrant Cambridge community. (id:41954)
96 York Street
St. Catharines (Downtown), Ontario
This well-maintained property can be easily converted back into a spacious 4-bedroom plus den, 2-bathroom single-family home, this property also offers the option to keep it as a legal duplex or live in one unit while renting out the other for a great mortgage helper. With so many possibilities, its a truly versatile opportunity. The main floor is newly vacant, fully renovated, and move-in ready for new tenants or for yourself. This spotless apartment features 2 bedrooms plus a den, offering plenty of space and flexibility. Inside, Unit 1 (2 bedrooms, 1 bath) is beautifully maintained with a washer/dryer and dishwasher, while Unit 2 (1 bedroom, 1 bath) is also in great shape with generous closet space and its own washer/dryer. The exterior is just as appealing, with beautiful landscaping and a mature tree adding curb appeal, plus 3-car private off-street parking a rare find! Located in an ideal area with easy access to major highways, downtown, shopping centers, and schools, this property is perfect for both tenants and homeowners. This turnkey, cash flow positive property offers amazing income potential, flexibility, and future possibilities in a prime location. Don't miss your chance to make it yours! LOCATION! LAYOUT! AFFORDABLE LIVING! (id:41954)
106 Coopershawk Street
Kitchener, Ontario
Welcome to Your Dream Home in Kiwanis ParkDiscover this stunning 4+1 bedroom, 4.5 bathroom residence in the highly sought-after Kiwanis Park neighbourhood. Designed with a perfect blend of cozy, comfort, and family functionality, this home is sure to impress inside and out.The open-concept main floor , a modern kitchen, and a walkout to a huge deck and fully fenced yard ideal for family living and entertaining.The first and second floors showcase hardwood flooring and California shutters throughout. Upstairs, you'll find two ensuite bedrooms, including a spacious primary suite with 5-piece ensuite and walk-in closet, along with additional bedrooms offering comfort for the whole family.The finished basement provides even more versatile living space, complete with a large rec room, an additional bedroom, and a full bathroom perfect for guests, a home gym, or multi-generational living.Located close to Kiwanis Park, trails, schools, and the Grand River, this home offers both prestige and convenience with easy access to highways and amenities. (id:41954)
58 Lady Bower Crescent
Toronto (Malvern), Ontario
Welcome to this spacious and well-maintained home in a convenient location! Award Winning Gardens Welcome you at the front of home. Featuring a bright, open layout with laminate flooring throughout. The combined living and dining area perfect for family events. Updated eat-in kitchen, with a walkout to the backyard complete with a deck, shed, and garden space perfect for outdoor enjoyment. Upstairs offers 3 large bedrooms, including a primary bedroom with his and hers closets and a semi-ensuite bath. The finished basement adds even more living space, featuring a wet bar, cold room, tool room, laundry area, and a 3-piece bath. The home boasts many recent updates and is ideally situated with TTC at your doorstep, shopping nearby, trails and Schools just steps away. This is a fantastic opportunity to own a versatile home in a family-friendly neighborhood close to all amenities! (id:41954)
98 - 3600 Colonial Drive
Mississauga (Erin Mills), Ontario
Beautiful Condo Townhouse @ Winston Churchill Townes with 3 Br + 3 washroom , 2 car garage, renovated & upgraded condo townhouse with modern kitchen, new quartz countertop, new full washrooms. Newly installed screen doors, and glass door going to backyard on main floor. Great location! Steps to Transit , near schools, Costco, Longo's Supermarket, Starbucks, Hwys (403-Qew) and many more...This exquisite property is nestled in Erin Mills offers perfect blend of modern luxury and practical convenience. Designed for comfort and lifestyle. Living/Dining room with hardwood floors. Laminate on 2nd level rooms and hallway on 2nd level is hardwood flooring. Complete with S/S Appliances (Fridge Stove, Dishwasher, Microwave); Washer/Dryer; Finished basement with open concept ; Just move in! (id:41954)
2118 Agincourt Crescent
Burlington (Tyandaga), Ontario
Welcome to one of Tyandagas most sought-after and quiet streets, where this beautifully updated detached home offers the perfect blend of space, style, and location. Set in a family-friendly neighbourhood known for its mature trees, winding streets, and excellent schools, this property places you just a short walk to Tyandaga Golf Course, with parks, trails, and all the conveniences of Burlington nearby. Commuters will love the easy access to major highways, while families will appreciate the true sense of community Tyandaga is known for. Inside, the home features four generous-sized bedrooms, including a primary retreat with a private 3-piece ensuite. The main floor has been professionally renovated, showcasing a bright and modern open-concept design that seamlessly connects the kitchen, dining, and living spacesperfect for entertaining or everyday living. A separate family room provides a cozy spot for gatherings, while the convenience of a main floor laundry and mudroom with direct access to the double car garage adds exceptional functionality. The lower level offers endless potential for additional living space, a home gym, or recreation room to suit your lifestyle. Step outside and discover a backyard oasis: deep, private, and professionally landscaped with lush greenery and an inviting inground pool, ideal for summer entertaining and quiet relaxation. Whether youre hosting family barbecues, enjoying a quiet evening swim, or simply taking in the beauty of your surroundings, this outdoor space is designed for making memories. Combining a prime location, move-in ready renovations, and an incredible property setting, this home is a rare opportunity to own in one of Burlingtons most desirable neighbourhoods. Dont miss your chance to call this Tyandaga gem your own. (id:41954)
1901 - 65 Speers Road
Oakville (Qe Queen Elizabeth), Ontario
Bright and spacious 1 Bedroom + Den at Rain Condos in Kerr Village. Enjoy stylish condo living in this open concept suite, perfectly situated on a high floor with breathtaking unobstructed views of Sixteen Mile Creek. Only a 5 minute drive to charming downtown Oakville and Waterfront and just minutes to the QEW, you'll have quick and easy access to shopping, dining, and entertainment. Transit located at your doorstep for easy commuting. This condo offers premium amenities, contemporary finishes, and an unbeatable location. Perfect for professionals, couples, or downsizers looking for comfort and convenience. (id:41954)
1160 Mccraney Street E
Oakville (Cp College Park), Ontario
Welcome to 1160 McCraney Street East, a beautifully maintained home located in one of Oakville's most family-friendly & sought-after neighbourhoods. This spacious, sun-filled property offers a practical layout with multiple upgrades, perfect for comfortable family living & entertaining. Above 2400 Sqft of Living Space. Zoned for some of Oakville's top-rated public & Catholic schools, this home is an ideal choice for families prioritizing quality education. White Oaks SS, Forest Trail Public School, Munns Public School, Iroquois Ridge High School etc. are all nearby & consistently rank among the best in Ontario. The main floor features a bright living room with pot lights, a cozy family room that overlooks the dining/breakfast area, and a walk-out to the private backyard deck. The modern kitchen is equipped with stainless steel appliances and offers plenty of counter space and storage, making it a dream for home chefs. The backyard is private and peaceful, with mature trees offering natural shade and a perfect setting for summer relaxation or outdoor entertaining. The second floor includes a spacious primary bedroom with a walk-in closet and a beautifully upgraded 4-piece ensuite. Two additional generously sized bedrooms share a 2nd full 4-piece bathroom. A bonus Loft area offers flexible space ideal for a home office, reading nook, or study area, complete with a skylight that fills the upper level with natural light. The fully finished basement features a large recreation room, a full 4-piece bathroom, laminate flooring, and pot lights throughout perfect for a media room, guest suite, or kids play area. Located just minutes from Sheridan College, major highways (QEW, 403, 407), shopping centres, public transit, parks, trails, and all essential amenities. This is truly a turn-key home in an unbeatable location. Dont miss this exceptional opportunity! (id:41954)
116 Nugent Drive
Hamilton, Ontario
Original owners since 1996 this spotless home boasts over 3000sf with bells and whistles such as cathedral ceiling, gas fireplace, fully finished basement and second kitchen. A massive bungalow, the floorplan of this homes lends itself to many types of families with great open concept living/dining/kitchen finished in sturdy porcelain and hardwood. Solid maple kitchen with gas stove and new fridge features two full walls of cabinetry, double sink, and a view of the backyard garden. 3 private bedrooms including a primary with 3 piece ensuite and huge walk in closet, all completed in hardwood, with deep closets and bright windows. Round out the main floor with two bonuses: a front den/office/4th bed with upgraded picture window and motorized shades, and interior access from the 2 car garage! The best thing about bungalows, downstairs is just as big as the main - and in this case mostly used for a 760sf rec room, calling all gym rats, home daycares, hobbyists and growing families!! Better yet, the basement features an additional full bath, separate laundry room, kitchenette AND ample storage. A fully fenced yard with huge concrete patio really adds to the usable space, alongside a huge veggie patch waiting for your imagination! Park 6 cars between the garage and concrete drive, and watch them under a covered porch. Upgrades since building include custom window coverings, upgraded lighting, new roof (2012), new furnace and ac (2013). Sold with garage door opener, second stove, great perennial gardens, garden shed and more! (id:41954)
18 Linda Drive
Huron East (Seaforth), Ontario
EXQUISITE AND AFFORDABLE! Two perfect words to describe Pol Quality Home latest project in Seaforth ON. These spacious 3 bedroom townhomes are located in the quiet Briarhill/Linda Drive subdivision. Offering an easy commute to London, Bayfield and Stratford areas the location is just one of the many features that make these homes not one to miss. A nice list of standard features including but not limited to hard surface countertops, custom cabinetry, stainless steel kitchen appliance package, laundry appliance package, asphalt driveway, rear deck, sodded yard and a master suite featuring either ensuite or walk in closet. Priced at $499,900.00, call today for more information! (id:41954)
8 Mary Street
Kitchener, Ontario
Welcome to 8 Mary Street, a charming 3-bedroom, 2-bath brick home tucked away on a tree-lined street in the heart of Kitchener. With timeless curb appeal, a private driveway, and detached garage, this property offers both character and convenience. Inside, you'll be greeted by spacious principal rooms with warm wood trim, large windows, and plenty of natural light. The living room creates a welcoming atmosphere, while the formal dining room is ideal for family gatherings and entertaining. The kitchen, with its retro-style cabinetry and functional layout, provides a unique opportunity to update and design to your personal taste. Upstairs you'll find three comfortable bedrooms, including a generous primary bedroom, along with a full bathroom featuring a double vanity and ample storage. The finished basement offers additional living space with a recreation room, laundry area, and plenty of storage options, perfect for adapting to your lifestyle needs. Step outside to enjoy the private backyard shaded by mature trees. This peaceful outdoor space is perfect for gardening, relaxing, or entertaining friends and family. Located close to schools, parks, shopping, restaurants, and Kitchener's vibrant downtown, this home is ideally situated for both convenience and community living. Whether you're a first-time buyer, growing family, or someone with an eye for restoring character homes, 8 Mary Street presents an incredible opportunity. (id:41954)
285 Dufferin Street
Toronto (South Parkdale), Ontario
Welcome to XO2 Condos! Brand-new, never-lived-in east-facing 1-bedroom suite, 923 sq ft total with a rare 440 sq ft terrace overlooking unobstructed city and lake views. Functional layout with floor-to-ceiling windows, smooth ceilings, and a sleek kitchen with quartz counters, built-in appliances & modern cabinetry. Exceptional amenities: 24-hr concierge, fitness centre, golf simulator, boxing studio, co-working, party/dining rooms & kids den. Steps to 504 Streetcar & Exhibition GO, Liberty Village, Financial District, lakefront, dining & shopping. Urban living at its best! (id:41954)
1386 Myron Drive
Mississauga (Lakeview), Ontario
A stunning garden oasis awaits! An inviting & beautifully cared for 4+1 bedroom, 3-bathroom 2-storey family home nestled on a breathtaking 52 x 257 ft. garden lot in the highly desirable Lakeview community in South Mississauga. This exceptional property blends comfort, space, and versatility in a setting that feels like your own private retreat. Step into the heart of the home - a spacious, sunlit eat-in kitchen perfect for gatherings, featuring a large centre island, stainless steel appliances, a breakfast area, a picture window with garden views, and a walkout to the spectacular backyard. The main level also offers a warm & elegant layout with a formal dining room, cozy living room, sun-drenched family room, convenient laundry, and powder room. Upstairs, discover four generously sized bedrooms, including a serene primary suite with a walk-in closet and private ensuite. Multiple walkouts open to a west-facing backyard oasis - a true showstopper with two peaceful ponds, vibrant birdlife, a flourishing vegetable patch, lush perennial gardens, and a large pergola that invites year-round enjoyment. A spacious heated and powered shed adds even more functionality to this magical outdoor space. The finished basement adds exceptional value with a large rec room, ample storage, two workshops, a cedar closet, and an additional bedroom - plus a separate entrance offering potential for a future income or in-law suite. Additional highlights include three cozy gas fireplaces, a sun tunnel skylight, interior access to the double garage, and nearly 30 years of love and care poured into every corner of this warm, welcoming home. Just steps from Lakeview Golf Course, parks, waterfront trails, shopping, transit, highways, and the brand-new Carmen Corbasson Community Centre - this home offers an unbeatable lifestyle on a prime street in one of Mississauga's most vibrant and evolving communities. 1386 Myron Drive is more than just a house - its a place where your next chapter begins. (id:41954)
157 East 5th Street
Hamilton, Ontario
Welcome to this well-maintained two-storey home in Hamilton’s desirable Centremount neighbourhood. Offering just over 1,500 sq. ft. of living space, this three-bedroom, one-bathroom home is the perfect blend of comfort, convenience and potential. Situated on a 162-foot-deep lot, the property provides a spacious backyard and exciting potential for an Additional Dwelling Unit (ADU). Inside, you’ll find bright and inviting living spaces with thoughtful updates throughout, including a refreshed bathroom, modern flooring, newer windows, a furnace and an air conditioner (2022). The roof was replaced in 2017, giving you peace of mind for years to come. The unfinished basement offers endless possibilities—whether you envision a recreation room, home office or added storage. A private driveway with parking for three vehicles adds to the convenience. Located within walking distance to Upper James and Mohawk College, this home is close to shops, restaurants, schools, parks and transit, with quick access to the LINC and downtown. This Centremount gem is move-in ready with room to grow—an excellent opportunity for first-time buyers, families or investors. Don’t be TOO LATE*! *REG TM. RSA. (id:41954)
204 Park Street
Orillia, Ontario
Welcome to 204 Park Street, Orillia A Turn-Key home in the sought-after North Ward! This property offers incredible walkability - just minutes from grocery stores, multiple schools, parks, and the historic Downtown Orillia Core. This stunning 4-level side split is nestled on a beautifully landscaped large corner lot! Immaculate and fully updated, this move-in-ready home offers the perfect blend of style, space, and modern comfort. Step inside to a bright, newly renovated eat-in kitchen complete with brand-new stainless steel appliances, ideal for both everyday living and entertaining. The main level features a welcoming L-shaped living and dining area with hardwood flooring, creating a warm and elegant atmosphere. Upstairs, you'll find new carpeting, tons of natural lighting, three generous bedrooms, and a spacious 4-piece bathroom with a double vanity. The primary bedroom features beautiful hardwood floors. The lower level offers a cozy family room with sliding doors leading to your private backyard featuring a generously sized interlock brick patio, perfect for summer gatherings as well as a new sizable shed as of 2022!A 2-piece bath and inside entry from the single-car garage add extra convenience. Downstairs, the renovated basement features an electric fireplace in the rec room, currently used as an additional bedroom. You'll also find a flexible space that could serve as a home office, fourth bedroom, or oversized walk-in closet, depending on your needs. Additional Upgrades & Features include: Windows 2017 & 2019, Interlocking brick patio 2023, Newer HVAC, Newer electrical panel, All appliances 2024, New carpet throughout 2024, all bathrooms renovated 2023-2024and more! This home has been meticulously maintained and thoughtfully updated throughout, just move in and enjoy! Don't miss your opportunity to own this beautiful North Ward property! (id:41954)
308 - 1 Hume Street
Collingwood, Ontario
Welcome to Unit 308 at Monaco, Collingwoods premier luxury condominium.This bright and stylish suite boasts 10 ceilings and southern exposure, filling the open-concept living space and both bedrooms with natural light throughout the day. Offering 1,089 sq ft of thoughtfully designed living space, the 2 bedroom, 2 bathroom layout is both functional and elegant. The spacious primary suite features a walk-in closet and a stunning ensuite with an upgraded double vanity and glass shower with contemporary tilework. The second bedroom is conveniently located near a full bathroom with a warm wood vanity and soaker tub - ideal for guests or family. The comfortable living room with an electric fireplace walks out to a private balcony, perfect for enjoying the sunshine and views of the surrounding neighbourhood of classic red brick homes and shops. The modern kitchen flows seamlessly into the living area and offers seating for four at the breakfast bar - an ideal setup for entertaining. A versatile den, currently used as a dining room, also makes an excellent home office. Additional features include in-suite laundry with upgraded appliances, a spacious underground parking spot, and a storage locker. Monaco is one of Collingwoods most sought-after addresses, offering not only exceptional finishes but also a four-season lifestyle. Just steps from shops, restaurants, and Gordons Market, and minutes to golf, skiing, trails, and Georgian Bay, the location is unmatched. Building amenities include a beautifully appointed party room with kitchen and lounge that opens onto the incredible rooftop terrace featuring three community barbecues, a fire pit, and outdoor lounging areas with sweeping views of the escarpment and Georgian Bay. The fitness centre, complete with high-end equipment and panoramic escarpment views, makes every workout a pleasure.Unit 308 at Monaco offers the perfect blend of luxury, comfort, and community in the heart of Collingwood. (id:41954)
303 - 225 Bamburgh Circle
Toronto (Steeles), Ontario
Step into a home that feels like a retreat every day! Bright and spacious 2 Bedroom + Den condo with large windows and abundant natural sunlight. Freshly painted, with brand-new appliances, this residence reflects true pride of ownership throughout - clean, welcoming and move-in ready. The versatile den can easily be the 3rd bedroom, office, guest room, reading nook, adding flexibility to suit your lifestyle. Beyond your front door, indulge in the resort-like amenities that make this community truly special. Enjoy the swimming pool, fitness facilities, lounge areas, and the meticulously kept common spaces that create the feeling of being on vacation all year round. Excellent location near restaurants, shops, schools, TTC & highways and the list goes on. (id:41954)
265 Penn Avenue
Newmarket (Bristol-London), Ontario
Rare-Find!! 2025 Renovated!! LEGAL BASEMENT APARTMENT (ARU) Registered With The Town Of Newmarket!! (Registration #: 2011-0038) 2 Self-Contained Units, Separate Entrance To Legal Basement Apartment, 2 Sets Of Washers & Dryers! Potential Rental Income Of $4,500 + Utilities ($2,700+$1,800)! Vacant, Move-In Or Rent! Open Concept Living & Dining Room With Pot Lights, Renovated Kitchen With Quartz Countertop & Backsplash, Luxury KitchenAid Fridge, Renovated Bathroom, Legal Basement Apartment With Pot Lights Throughout, Bedroom With Wall To Wall Closet, Private Backyard, Backyard Interlock Patio, Exterior Pot Lights, 2-Car Wide Driveway With 4 Parking, Steps To Upper Canada Mall, Newmarket Go-Station, Tim Hortons & Newmarket Plaza Shopping Centre, Shops Along Main St Newmarket, Minutes To Highway 400 & 404 (id:41954)
32 Sail Crescent
Vaughan (Vellore Village), Ontario
Welcome to 32 Sail Crescent, a Beautifully Maintained Detached Home on a Wide 36 Ft Lot In The Heart of Sought-After Vellore Village. This Bright & Functional Layout is Designed for Comfortable Family Living, Freshly Painted Interiors, Pot Lights, and Hardwood Floors Throughout. The Warm Welcoming Kitchen Offers Ample Cabinetry, Backsplash, Stainless Steel Appliances, and Direct Access to the Garage. Second Floor Features 3 Spacious Bedrooms Along With a Versatile Family Room That Can Easily Serve as a 4th Bedroom, Office, or Playroom. The Primary Suite Includes a Walk-in Closet & 4-Piece Ensuite. The Finished Basement Provides an Open-Concept Rec Room with a 3-Piece Bathroom, Perfect For Relaxing Or Entertaining. A Rare Opportunity in a High-Demand Neighbourhood, Ideally Located Near Vaughan Mills, Wonderland, Cortellucci Vaughan Hospital, Community Centre, Schools, Library, Restaurants, And Public Transit, Quick Access To Hwy 400, 407 & 427. (id:41954)
592 Darcy Drive
Strathroy-Caradoc (Ne), Ontario
Welcome to 592 Darcy Drive, a spacious 4-bedroom, 2-bathroom home offering over 2,200 sq. ft. of finished living space in one of Strathroy's most desirable neighbourhoods. The main floor features a bright, open layout and a cozy family room perfect for relaxing or entertaining. Upstairs, generously sized bedrooms with fresh new carpeting provide comfort for the whole family. The finished basement offers even more living space, with a bedroom and a rough-in for a future bathroom. Completed with a separate entrance from the side of the garage, this could add investment potential. Step outside to a large backyard, ideal for kids, pets, or summer gatherings. With thoughtful updates such as a newer driveway, appliances and more, partnered with a family-friendly location close to parks, schools, and amenities, this home is ready to welcome its next chapter. (id:41954)
116 Harbourside Drive
Whitby (Port Whitby), Ontario
Discover your dream home in Whitby's premier waterfront community! This beautifully upgraded 3-bedroom freehold townhome offers the perfect balance of style, comfort, and convenience just steps from Lake Ontario, scenic waterfront trails, parks, schools, and vibrant local amenities.Recently renovated with modern finishes, the stunning 2024 kitchen features quartz countertops, subway tile backsplash, and 2024 appliances. Enjoy a bright, open-concept living space with upgraded flooring (2023), refreshed stairs (2022), and Two large balconies for enjoyment.The spacious bedrooms include upgraded closets (2023), while the main floor provides direct garage access and a versatile bonus room ideas for a home office or cozy retreat. Freshly painted throughout, this move-in ready home also includes dual-layer zebra blinds, new light fixtures, garage door opener, and additional laneway parking.All that's left to do is move in and start enjoying life in one of Whitby most desirable communities! (id:41954)
29 Mortimer Crescent
Ajax (Central West), Ontario
PRIME AJAX/PICKERING VILLAGE LOCATION. The one you have been waiting for! Prepare to be delighted with this impressive and well maintained (by only one original owner) brick 4 bedroom, 3 bathroom JOHN BODDY built home situated on a generous 54 by 110 foot lot within an extremely coveted peaceful tree lined Crescent (The only one in the development). The Oakcrest Model built in 2001 offers families an impressive @ 2500 square feet above grade plan plus the lower level to finish to your liking. Enter through the covered front porch with custom landscaping perfect for morning coffee and start to enjoy the many benefits greeting you inside. Step into the main floor with sun filled living/dining areas, bay windows, hardwood flooring, potlights, separate laundry room with direct garage access, powder room and the highlite of this model..the sunken family room with gas fireplace and picture windows overlooking the rear yard ideal for family company and entertainment. Cook, gather and enjoy the generous family sized kitchen and breakfast/dining areas offering plenty of cabinetry and bright windows with a convenient walk out to the bbq deck. Head upstairs to the primary suite offering incredible space, 5 piece ensuite-soaker tub, updated lighting, walk in closet, cozy broadloom and sunny bay windows overlooking the quiet Crescent. Three more sizable bedrooms await enjoying a second 5 piece bathroom. Opportunity abounds on the expansive lower level for a rec room, 5th bedroom, gym, office, storage rooms, workshop and so much more! Almost finished with electrical, rough in bathroom plumbing, insulation and walk out done..choose your flooring, drywall and ceiling tiles and voila! Resort like living continues on the oversized lot with an inground pool, deck, exterior terrace for dining and relaxation and greenspace for gardening.This delightful address is minutes from nature trails, charming historic Pickering Village, top rated schools, golf course, Go, highways, park and more! (id:41954)
54 Wroxeter Avenue
Toronto (Blake-Jones), Ontario
Urban Elegance Meets Character & Family Functionality in This Stunning Semi-Detached 2 1/2 Storey Home, Located South of Riverdale, 4+1 Beds | 3 Baths | Walk-Out/Separate Entrance Basement | Backyard Oasis. This home feels like it's always been waiting for you to write your next chapter of memories! With its thoughtful layout, lush outdoor retreat, and basement with a separate entrance, this residence is the perfect canvas for a growing family, creative professionals, or multi-generational living. From the moment you step onto the front porch, framed by elegant landscaping and perennial blooms, you are greeted by a sense of warmth and possibility. The main floor unfolds with graceful charm: a sun-drenched, open-concept living and dining space flow into a freshly renovated, family-sized eat-in kitchen. With custom cabinetry, quartz countertops and SS appliances, it promises both busy mornings and long, lingering meals. The space extends naturally onto the patio and into the backyard where, surrounded by greenery, mature trees, and a playground, you will find a place made for stories, whether shared over coffee or echoed in laughter and play. As you ascend the stairs, 4 luminous bedrooms await, each with its own quiet charm and coziness. They share a well-appointed 4-piece bath. Elegant white railings guide you upward to a hidden gem-ideal as a home office, creative studio, or guest retreat-featuring slanted ceilings, a private 4-piece bath, and abundant natural light. It's your personal escape: a tranquil hideaway above the city bustle. The fully finished basement offers more than just extra square footage. With its own separate entrance & direct access to the backyard, this level features a guest bedroom, a den ideal for an office or gym, and a 3-piece bath. Just a short walk to The Danforth's vibrant cafés, boutiques, restaurants, Withrow Park, TTC (Pape Station) & a short ride to Downtown. Walk Score of 86 & Riders Paradise Score of 92! (id:41954)
5 Grover Drive
Toronto (Highland Creek), Ontario
Discover this spacious family home, perfectly designed for both everyday living and entertaining. The main floor features a generous sized, combined living and dining room, an eat-in kitchen with a walk-out to the patio, and a cozy family room complete with a wood burning fireplace. The ground floor laundry room will make your life so much easier, you're wonder how you lived without it!Upstairs, you'll find four big bedrooms, including a shared 4-piece bathroom with skylight. The primary suite is a true retreat, offering a large walk-in closet, a comfortable sitting area, and a luxurious 4-piece ensuite with a huge soaker tub and a separate vanity area.The fully finished basement provides an incredible amount of extra space, with a very large recreation area that includes a built-in bar, a dedicated office/exercise area, and plenty of storage. The home alen features a tan-nar gavage with ample built-in storage.Located in a highly desirable neighbourhood, this home is close to a variety of amenities and schools, including Morrish PS, Cardinal Leger, St. John Paul II, and West Hill Collegiate Institute. It's also conveniently near the TTC, U of T, Centennial College, Toronto Pan-Am Centre, and numerous nature trails. The close proximity to the 401 makes it an easy commute. This is an ideal location for families looking for convenience, space, and a connection to nature.Pillar to Post Home Inspection Available (id:41954)
40 Galea Drive
Ajax (Central East), Ontario
Client Remarks** RARELY OFFERED BUNGALOW ** Built By Tribute Homes In Fantastic North Ajax Family Friendly Neighbourhood. WOW Curb Appeal - 42 Ft Lot Elegant Landscaping with little to No Maintenance required. Just Shy of 2000 Sq Ft Of Total Living space Offering A Perfect Layout For Seniors With Everything on Main Floor Including Living/Dining/Kitchen/Laundry & Primary Bedroom. Open Concept Layout Features Hardwood Floors, Potlights, Crown Moulding and California Shutters On Main. Chefs Kitchen W/ Granite Counters/Backsplash/ Breakfast Bar. The XL Laundry (originally planned as 2nd Bedroom) On Main Can Be Converted To Additional Den/Bedroom. Walk Out To 2 Tier Deck Off Breakfast Area Private Backyard Oasis With Beautiful Low Maintenance Gardens. The Lower Level Is Also Fully Functioning With 2 Additional Bedrooms and Full Bath. Makes For The Perfect Blend Of Family Or Adult Children To Have Separation. Separate Entrance From Home Into Dbl Car Garage Leads Directly To Lower Level. Furnace 2024. No Sidewalk (4 Car Parking On Driveway) (id:41954)
32 Beechwood Avenue
Toronto (Bridle Path-Sunnybrook-York Mills), Ontario
Rare Find fully renovated luxury home situated on an impressive 50 x 145 ft lot in 1 of the best Street of Bridle Path enclave. Every detail has been meticulously curated, from newly installed engineered hardwood floors to the striking open staircase with glass railings, refined wainscot baseboards, and the soft glow of pot lighting that enhances every space throughout .At the heart of the home, a custom-designed kitchen showcases built-in Miele appliances & brand new center island w breakfast bar & dramatic slab backsplash and countertops. O/C family room with coffered high ceilngs and walkout to the garden creates a perfect flow for entertaining. Outdoors, a new composite deck, built-in station, and professionally designed lighting and irrigation systems transform the grounds into a private resort-like retreat. Among the homes most enchanting features is a secret garden suite on the main level a private bedroom accessible from the garage, with large windows the serene sanctuary feels like the lush landscaped garden is an extension of the room, offering an unparalleled sense of tranquility and privacy.The upper level is equally impressive, with a primary suite that rivals a five-star hotel. A spa-inspired ensuite and a bespoke walk-in closet set the tone for indulgence, while the additional bedrooms provide comfort and sophistication for family. Fully renovated bathrooms throughout feature exquisite vanities, sleek fixtures, and timeless design.The lower level extends the living experience ideal for rec, or guest accommodations w 2 bedroom and bath all enhanced with new flooring. Completing the transformation are upgraded exterior details including a new garage door, new front and side entrances. Situated just minutes from Toronto's finest private schools, exclusive clubs, upscale shopping, and with convenient highway access, this home offers an unparalleled lifestyle (id:41954)
267 Empress Avenue
Toronto (Willowdale East), Ontario
Don't miss this exceptional opportunity to own a magnificent property in Torontos highly sought-after Willowdale neighbourhood. Offering approximately 6,000 sq. ft. of luxurious living space across three levels, this stunning home combines elegance, comfort, and modern convenience.Situated in one of Torontos top school districts, with easy access to major highways and within walking distance to public transit, the location is second to none.The main level features a welcoming foyer leading to a bright office, while a few steps up bring you to the open-concept living and dining rooms. Here, dropped ceilings, oversized windows, oak hardwood floors, and built-in speakers set the tone for refined living. The chef-inspired kitchen boasts custom cabinetry, quartz countertops, a marble backsplash, and high-end Thermador built-in appliances. The adjoining family room offers a cozy gas fireplace with a marble mantle and walkout to a large, south-facing, sun-filled pressure-treated deck with a gas line for your BBQperfect for entertaining.On the second level, youll find four spacious bedrooms. The primary suite impresses with double door entry, a custom walk-in closet, and a spa-like 8-piece ensuite featuring a double vanity with quartz counters, a seamless glass rain shower with body sprays, and a freestanding tub.The lower level provides incredible versatility, with a recreation room complete with a wet bar and gas fireplace, as well as a separate gym. It could easily be converted into a self-contained apartment with its own kitchen and private entrance, offering excellent income potential or space for extended family. (id:41954)
210 Philip Court
Fergus, Ontario
Beyond the four walls, the court location is one of this home’s biggest perks. Quiet, low-traffic, and family-friendly, it’s a rare find that adds so much value to everyday living. Tucked away the court gives kids a safe place to play road hockey or learn to ride bikes. This charming 3-bedroom, 2.5-bath home truly delivers on comfort, space, and lifestyle. Whether you’re raising a family or simply looking for a place that blends relaxation and practicality, this property has something for everyone. Step inside and you’re greeted by a thoughtful layout designed with today’s busy household in mind. The L/R and D/R combination creates a warm and inviting space for adults to entertain guests, host family dinners, or simply unwind at the end of the day. Just off the kitchen, the family room provides the perfect retreat for kids—ideal for movie nights, gaming, or simply hanging out in their own space. The sunny kitchen is the heart of the home, with plenty of windows that flood the space with natural light. Here, you’ll find ample cupboard space for all your essentials plus a convenient dinette—perfect for casual breakfasts, weeknight dinners, and everything in between. Upstairs, the primary bedroom with a walk-in closet and a 4-piece ensuite, giving you both privacy and comfort. The two additional bedrooms are generously sized, making them versatile enough for kids’ rooms, guest space, or a home office. The finished basement extends the living space even further, featuring a flexible storage room/hobby room w/ French glass door. Whether you envision a craft space, music room, or office, the options are endless. Additional storage is tucked neatly into the furnace room, keeping your home organised and clutter-free. UPDATES INCLUDE: D/W 2017; Furnace + A/C 2018; Gas F/P fixed 2018; Roof 2018; Windows -Kitch +1 BR +PBR 2019; Patio DR 2020; Front DR 2023; Micrwv + Fridge + Gas Stove 2024; Garage Dr Opener 2-3yrs ago. 360 Views for each room. A must see! (id:41954)
95 Houghton Avenue N
Hamilton, Ontario
Fully overhauled in 2019 this unique bungalow has since received a new roof (‘21) and targeted waterproofing (‘21), and is ready for its next family! Like none other, enter through a covered front porch to a generous living space with vaulted ceilings and direct site lines from the front to the back of the home. A main floor featuring 2 beds and 2 full baths with loads of interesting storage including 2 lofts for extra stuff and a mudroom with glass door to the yard. The primary suite of this home is worth cozying up in, with a walk in closet and three piece ensuite it’s like hotel living - just on Houghton! Enjoy a vessel sink on custom live edge, interesting floor tile, slim profile commode and a full glass shower. Downstairs will not disappoint with a large, bright family room with feature wall - a perfect second hangout, gym or office! The lower level also features a third bedroom and full bath, great for guests and older kids! Additional storage and laundry all in this bright, dry space. Outside enjoy a back patio in the fully fenced yard with veggie patch, perennial trees and garden shed! Will not disappoint, the best use of ~750 you will find! Steps to great schools, shopping and minutes to the highway - Crown Point does it all! (id:41954)
901 Cresswell Road
Kawartha Lakes (Mariposa), Ontario
Step back in time with this elegant farmhouse century home, built in 1924 and lovingly passed down through the same family for generations. Set on a full acre, this well-cared-for property exudes warmth, character, and potential, combining historic charm with modern updates and abundant opportunity. Featuring five bedrooms, two bathrooms, generous family living space, and a versatile loft that could serve as storage, a home office, playroom, or a cozy retreat, this home is designed to grow with you and offers endless possibilities for family living. Original details like stained-glass touches, large windows, dual staircases at opposite ends of the home, original hardwood floors, and finely crafted millwork throughout highlight timeless craftsmanship, while updates such as new windows, modern wiring, and a newer brick exterior provide comfort, convenience, and peace of mind. Built on a sturdy stone and concrete foundation and complemented by a durable metal roof, this home is as strong as it is beautiful. The thoughtful layout also includes three separate exterior exits from the front, side, and formal dining room, enhancing accessibility, functionality, and flow. With ample parking, the property is surrounded by tranquility and mature trees, yet remains close to schools, a golf course, a hospital, and more. The grounds feature a variety of mature apple trees, pear trees, currants, rhubarb, and asparagus, perfect for those who appreciate homegrown harvests. A rare opportunity to own a century home that truly showcases its original features and enduring character, ready to welcome its next chapter. (id:41954)
3 Silverthorne Court
Haldimand (Dunnville), Ontario
Welcome to 3 Silverthorne Court - a stunning custom built bungalow situated in a desirable rural cul de sac just 30 minutes to Hamilton. Built in 2019, this thoughtfully designed layout includes 3 main floor bedrooms, 2 full bathrooms, 2 half bathrooms, and a finished basement with a separate entrance from the garage - ideal for a future in-law setup. Leading up to the property, you'll notice the well manicured lawn overlooking a beautiful farmers field. Enjoy parking for 10 vehicles in the large driveway, plus an impressive triple car garage with soaring ceilings - perfect for a golf simulator, hoist, boat storage, workshop, and more! The open concept main floor features impressive 10 foot ceilings, loads of natural light, a floor to ceiling fireplace, and luxury vinyl plank flooring. A true highlight is the sunroom - offering a front row seat to the beautiful countryside. The gorgeous kitchen boasts stainless steel appliances, a huge island for entertaining, and a walk through pantry for added convenience. Heading downstairs, you'll find a sprawling finished basement with an additional bathroom, providing loads of space for all of your entertaining needs, and tons of thoughtfully designed storage space. BONUS - natural gas heating, fibre optic internet, and a 16 KW Generac generator - a rural dream! Enjoy over 3,000 square feet of finished living space in a rural package that speaks for itself. (id:41954)
197 St Joseph Road
Kawartha Lakes (Lindsay), Ontario
Welcome to the Talbot Lake Model - Elevation B in the sought-after Sugarwood community in Lindsay. ** Thousands Spent on Builder Upgrades Throughout** This luxurious detached home is designed with a perfect blend of comfort, function, and timeless style. The exterior highlights a refined combination of brick with stone veneer accent, complemented by an 8' insulated front entry door, tall main-floor windows that flood the home with natural light. A spacious double-car garage, along with low-maintenance soffits and fascia, adds to the homes curb appeal. Inside, the thoughtfully planned layout features open-concept living ideal for today's lifestyle. The main level includes a bright and spacious family room with dining area, and a modern kitchen complete with upgraded finishes and ample cabinetry. Upstairs, you will find three generously sized bedrooms, including a private primary suite with two walk-in closets and a full spa inspired ensuite bathroom. With 2.5 bathrooms in total, this home provides both style and convenience for families. A full basement offers excellent potential for future customization, whether for additional living space, recreation, or storage. Located in a growing and family-friendly neighbourhood, Sugarwood provides excellent proximity to everyday essentials. Lindsay Square Mall, grocery stores, restaurants, schools, and healthcare are only minutes away. Nature lovers will enjoy easy access to nearby parks, trails, and green spaces, perfect for walking, cycling, or spending time outdoors.The Talbot Lake Elevation B offers the ideal combination of modern finishes, functional design, and community convenience. A perfect opportunity to own a home in one of Lindsays newest and most desirable communities. *Owner occupied home - pride of ownership* Oversized Laundry rm doubles as home office, Many upgrades incl: Gas range in kitchen, upgraded stone countertop, undermount sinks, 3 1/2" engineered oak flooring, hardwood staircase w/straight oak picket (id:41954)
1202 - 461 Green Road
Hamilton (Stoney Creek), Ontario
**ASSIGNMENT SALE - UNDER CONSTRUCTION - JANUARY 2026 OCCUPANCY** Discover the SKY layout at Muse Lakeview Condominiums in Stoney Creek. Located on the exclusive penthouse floor, this modern 1-bedroom, 1-bath suite provides 663 sq. ft. of interior living plus a rare 259 sq. ft. private terrace-ideal for outdoor living. Features include soaring 11' ceilings, luxury vinyl plank floors, quartz counters in both kitchen and bath, a premium 7-piece stainless steel appliance package, upgraded 100 cm upper cabinets, and in-suite laundry. The primary bedroom offers a walk-in closet. One underground parking space and one locker are included. Amenities include a 6th-floor BBQ terrace, chef's kitchen lounge, art studio, media room, pet spa, and more. Smart home features deliver app-based climate control, digital building access, energy monitoring, and added security. Steps from the upcoming GO Station, Confederation Park, Van Wagners Beach, scenic trails, shopping, dining, and highways (id:41954)
164 Wentworth Street S
Hamilton (Stinson), Ontario
PROPERTY OVERVIEW: Solid, well-cared-for legal triplex with three self-contained units above ground in a fourplex-zoned area. High cashflow (see attachment), with easy conversion potential to a legal fourplex. Two of the three units are renovated and paying market rents and utilities (providing a built-in inflation hedge). Excellent reliable tenants in all three units. House has character, natural light, green outdoor spaces, and ample parking in both front and rear. Suits multi-generational living. ***KEY PROPERTY DETAILS: Unit 1 (main floor): large 3-bedroom unit with basement, private fenced backyard, and shed. Unit 2 (2nd floor): 1-bedroom unit with spacious kitchen. Unit 3 (2nd floor): 2-bedroom unit with open-concept kitchen. Unit 2 & 3 share an additional semi-private backyard. All units have en-suite washer/dryers. 200 AMP service with 3 hydro meters. Additional outdoor staircase to 2nd floor. ***ADDITIONAL INCOME POTENTIAL: Unit 1 offers long-term stability today with future potential to enhance long-term value through modernization & conversion to 2 self-contained apartments (R1a zoning permits fourplexes; see attachment for details). Additional income potential: basement with existing separate entrance, large unused attic with high ceilings. ***LOCATION: Prime location in a family neighborhood, steps to hiking/biking on the Bruce Trail (Escarpment Rail Trail) and stairs to Mountain. Great transit options: Wentworth/Stinson/Main Street buses, Hamilton GO Station, easy access to Mountain & highways, direct bus route to McMaster University. Adjacent to the sought-after Stinson School Lofts and Grant Street. Strong rental demand, especially with Masters & PhD students and medical professionals. Near schools, grocery stores, hospitals, restaurants, cafes. ***FINANCIALS & CAPEX: See verifiable financial info, recent capital upgrades, and other info in attachment. (id:41954)
164 Wentworth Street S
Hamilton (Stinson), Ontario
PROPERTY OVERVIEW: Solid, well-cared-for legal triplex with three self-contained units above ground in a fourplex-zoned area. High cashflow (see attachment), with easy conversion potential to a legal fourplex. Two of the three units are renovated and paying market rents and utilities (providing a built-in inflation hedge). Excellent reliable tenants in all three units. House has character, natural light, green outdoor spaces, and ample parking in both front and rear. Suits multi-generational living. ***KEY PROPERTY DETAILS: Unit 1 (main floor): large 3-bedroom unit with basement, private fenced backyard, and shed. Unit 2 (2nd floor): 1-bedroom unit with spacious kitchen. Unit 3 (2nd floor): 2-bedroom unit with open-concept kitchen. Unit 2 & 3 share an additional semi-private backyard. All units have en-suite washer/dryers. 200 AMP service with 3 hydro meters. Additional outdoor staircase to 2nd floor. ***ADDITIONAL INCOME POTENTIAL: Unit 1 offers long-term stability today with future potential to enhance long-term value through modernization & conversion to 2 self-contained apartments (R1a zoning permits fourplexes; see attachment for details). Additional income potential: basement with existing separate entrance, large unused attic with high ceilings. ***LOCATION: Prime location in a family neighborhood, steps to hiking/biking on the Bruce Trail (Escarpment Rail Trail) and stairs to Mountain. Great transit options: Wentworth/Stinson/Main Street buses, Hamilton GO Station, easy access to Mountain & highways, direct bus route to McMaster University. Adjacent to the sought-after Stinson School Lofts and Grant Street. Strong rental demand, especially with Masters & PhD students and medical professionals. Near schools, grocery stores, hospitals, restaurants, cafes. ***FINANCIALS & CAPEX: See verifiable financial info, recent capital upgrades, and other info in attachment. (id:41954)
514 Clayton Avenue
Peterborough (Monaghan Ward 2), Ontario
The best deal in Peterborough! This stunning model was built by Picture Homes, a company with roots in Peterborough for over 18 years. This 4 bedroom, double car garage home is a show stopper with over $50,000 of upgrades designed for any lifestyle. You will be impressed by the large windows pouring in natural light to your incredible country style kitchen with quartz countertops and ample storage space. This open concept layout comes with 9 foot ceilings, hardwood floors and a beautiful oak staircase leading to your spacious 2nd floor. Upstairs you have a large primary suite with ample windows, a walk in closet and a large bathroom with a separate tub and glass shower. Enjoy 3 more large bedrooms, a jack and jill bathroom with a double sink vanity and a 3rd upstairs bath as well, functional for any family. Don't forget the convenient 2nd floor laundry! The basement is left your your imagination, with a great amount of space for any function. Discover Peterborough a growing city with small-town charm, rich heritage, and beautiful parks. Nestled on the Trent Waterway and surrounded by 134+ lakes and rivers, it's just 40 minutes to Oshawa and an hour to the GTA. Enjoy great schools, strong job opportunities, top healthcare, and two excellent post-secondary institutions. (id:41954)
510 Clayton Avenue
Peterborough (Monaghan Ward 2), Ontario
This home is at the Drywall stage and ready for your customization! This stunning homes is being built by Picture Homes, a company with roots in Peterborough for over 18 years. This 4 bedroom, double car garage home is a show stopper with over $10,000 of free upgrades of your choice! You will be impressed by the large windows pouring in natural light to your incredible country style kitchen with quartz countertops and ample storage space. This open concept layout comes with 9 foot ceilings, hardwood floors and a beautiful oak staircase leading to your spacious 2nd floor. Upstairs you have a large primary suite with ample windows, a walk in closet and a large bathroom with a separate tub and glass shower. Enjoy 3 more large bedrooms, and another upstairs bathroom, functional for any family. Don't forget the convenient 2nd floor laundry! The basement is left your your imagination, with a great amount of space for any function. Discover Peterborough a growing city with small-town charm, rich heritage, and beautiful parks. Nestled on the Trent Waterway and surrounded by 134+ lakes and rivers, it's just 40 minutes to Oshawa and an hour to the GTA. Enjoy great schools, strong job opportunities, top healthcare, and two excellent post-secondary institutions. (id:41954)
25 York Drive
Peterborough (Monaghan Ward 2), Ontario
Welcome to 25 York Dr! This stunning Home was built by Picture Homes, a company with roots in Peterborough for over 18 years. This 4 bedroom, double car garage home is a show stopper with over $70,000 of upgrades designed for any lifestyle. You will be impressed by the large windows pouring in natural light to your incredible country style kitchen with quartz countertops and ample storage space. This open concept layout comes with 9 foot ceilings, hardwood floors, a two sides fireplace and a beautiful oak staircase leading to your spacious 2nd floor. Upstairs you have a large primary suite with ample windows, a walk in closet and a large bathroom with a separate tub, glass shower and a double vanity. Enjoy 3 more large bedrooms, a jack and jill bathroom with a double sink vanity and a 3rd upstairs bath as well, functional for any family. Don't forget the convenient 2nd floor laundry! The basement is left your your imagination, with a great amount of space for any function. Discover Peterborough a growing city with small-town charm, rich heritage, and beautiful parks. Nestled on the Trent Waterway and surrounded by 134+ lakes and rivers, it's just 40 minutes to Oshawa and an hour to the GTA. Enjoy great schools, strong job opportunities, top healthcare, and two excellent post-secondary institutions. (id:41954)
31 Cullum Drive
Hamilton (Carlisle), Ontario
Situated on one of Carlisles most sought-after courts, this executive residence offers nearly 6,500 sq. ft. of beautifully finished and meticulously maintained living space. Designed for both entertaining and everyday living, it features a grand foyer with curved staircase, a spacious office, a formal dining room with coffered ceilings, and a sun-filled family room with fireplace and custom built-ins. The gourmet eat-in kitchen includes an island, built-in appliances, fabulous walk-in pantry, and walkout to the deck to a beautiful, peaceful setting with garden views. The main floor primary suite is a private retreat with a private balcony, spa-like ensuite with steam shower, and oversized walk-in closet. An additional bedroom and full bath, powder room and laundry room complete the main level. Upstairs, two large bedrooms share a skylit Jack & Jill 5-piece bath. The walk-out lower level is perfect for entertaining, with an amazingly large party room with wet bar, fireplace, sitting area and games area, also offers a gym/hobby room, bathroom, and plenty of storage. Convenient access from the basement to a heated 3 car garage. Set on a beautifully landscaped lot with fire pit, lovely gardens, and multiple outdoor seating areas, this property is perfect for entertaining and has plenty of parking for 10+. A rare opportunity to own a home that blends space, elegance, and an exceptional Carlisle location. (id:41954)
73 Terrence Park Drive
Hamilton (Ancaster), Ontario
Entertainers Dream in Prestigious Ancaster. Welcome to this exceptional residence in one of Ancasters most sought-after neighbourhoods. From its striking curb appeal with mature landscaping, stone walkway and double interlock driveway, to its resort-inspired backyard oasis, this home offers elegance, comfort and entertainment. A thoughtfully designed floor plan showcases hardwood flooring, wood staircase, wall panelling, upgraded lighting, French doors, crown molding & LED potlights throughout. The gourmet custom kitchen is the heart of the home, boasting granite counters, Sub-Zero fridge, Miele gas convection oven, speed oven/microwave, built-in coffee/espresso machine, LG dishwasher, and dinette. It opens to a vaulted Great Room with skylight, gas fireplace, custom built-ins and patio doors with transom window leading to the deck for al fresco dining. An elegant dining room flows into the living room with views of the private yard. A main-level office/den and convenient laundry room complete the main level. Upstairs, the primary retreat features double closets, custom walk-in dressing room and a stunning 5-pc ensuite with Bain Ultra air jet tub, heated floors and premium finishes. Two additional bedrooms share another 5-pc bath. The fully finished lower level, with separate entrance and oak staircase, offers a recreation area with gas fireplace, 4th bedroom, and beautifully updated 5-piece bath. The private backyard paradise is the showstopperprofessionally landscaped and designed for entertaining. Enjoy a 20x40 saltwater Martinique pool (new liner 2025, upgraded equipment 20222023), hot tub, 2 outdoor fireplaces, covered cabana with 30 custom wet bar, deck, stone patio, irrigation and landscape lighting. Additional highlights: double garage with epoxy flooring and built-in shelving, Broan central vac, custom closet organizers & more. This home truly has it allsophisticated interiors, a backyard paradise and a prime Ancaster location. (id:41954)
149 Miller Drive
Hamilton (Ancaster), Ontario
Welcome to 149 Miller Drive in Ancaster, a truly exceptional home offering over 6,000 square feet of luxurious, finished living space. This impressive residence features 5+1 bedrooms and 4+1 bathrooms, making it the perfect retreat for families seeking both comfort and elegance. The heart of the home is the stunning gourmet kitchen, equipped with high-end Bosch appliances, including a built-in oven, stove, and two dishwashers, complemented by a Fisher &Paykel fridge. The striking Cambria Quartz countertops add a touch of sophistication and durability, making the kitchen both functional and visually stunning. Open-concept living areas are perfect for entertaining, with ample space for family gatherings or hosting guests. The property also features a detached garage with its own washroom and hydro, offering versatility for a workshop, home office, or additional storage. In addition, a spacious 3-car garage provides plenty of space for all your vehicles and more. Located in one of Ancasters most desirable neighborhoods, 149 Miller Drive is a perfect blend of privacy, luxury, and practicality. Dont miss the opportunity to make this dream home your own. (id:41954)
12 - 523 Beechwood Drive
Waterloo, Ontario
Welcome to Beechwood Classics, an Executive Townhouse community located in Waterloo's prestigious Beechwood West neighbourhood. Sold for the first time in 25 years, Unit 12 is an immaculately maintained home offering 2 car parking and a private backyard facing greenery. Inside you will find 2 great-sized bedrooms each with their own ensuite and walk-in closet, 4 bathrooms, and over 2200 sqft of total finished living space. Recent upgrades in the last five years include updated bathrooms (2020-2023), new Heat Pump AC (2023), newer fridge, washer & dryer. Special additional features include central vac and a fully finished basement with walkout to backyard. The prime location of this home also cannot be beat with close proximity to walking trails, parks, top rated schools, the Zehrs complex, and all the amenities the West End has to offer including The Boardwalk, Shoppers Drug Mart Complex, and Costco. This home truly has it all. Don't miss the virtual tour! (id:41954)
17 Kirk Street
St. Catharines (Western Hill), Ontario
Nestled on a spacious corner lot, this charming Duplex bungalow showcases numerous updates throughout. Each of the two one-bedroom units on the main floor has been meticulously renovated, featuring new windows, new doors, new kitchens, beautifully updated bathrooms and laminate flooring throughout. Enjoy the convenience of being within walking distance to a serene park and splash pad, with Brock University, shopping centers, a medical arts building, bus routes, a future GO station, and schools all conveniently nearby. (id:41954)
34 Southcreek Trail
Guelph (Kortright West), Ontario
Welcome to 34 Southcreek Trail Welcome to the perfect family home in Guelphs coveted Kortright West neighbourhood, offering 3 spacious bedrooms, 2.5 bathrooms, and a single attached garage with parking for two more vehicles on the driveway.The bright and functional main floor features a renovated kitchen with a brand-new countertop, modern sink, and contemporary faucet, along with an island for breakfast seating. The open-concept dining area is filled with natural light, while the expansive living room offers flexible space and walkout access to a private deck ideal for summer relaxation. Upstairs, three generously sized bedrooms with double closets are complemented by a large main bathroom. The sunlit primary bedroom serves as a true retreat large enough to convert into two well-sized bedrooms if desired, providing exceptional flexibility for any family.This two-storey home is also ideal for parents of university students or investors seeking additional rental income. With its flexible layout, it offers an excellent opportunity to rent out part or all of the home while maintaining privacy and comfort. Located just minutes from top-rated schools, shopping, parks, trails, the Hanlon Expressway, and the prestigious University of Guelph, this property is perfectly situated for convenient access to everything Guelph has to offer. Don't miss your chance to own this exceptional property in the coveted Kortright West neighbourhood.(Please note: Some photos of this property have been virtually staged using AI technology. These images are intended to illustrate the potential use of space and are for visual reference only.) (id:41954)
