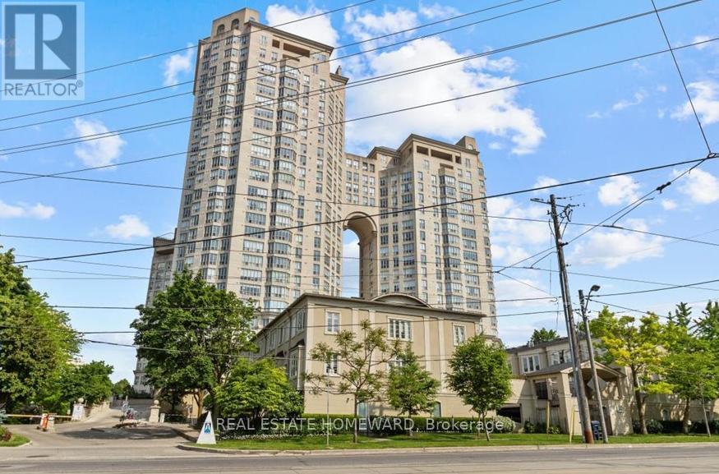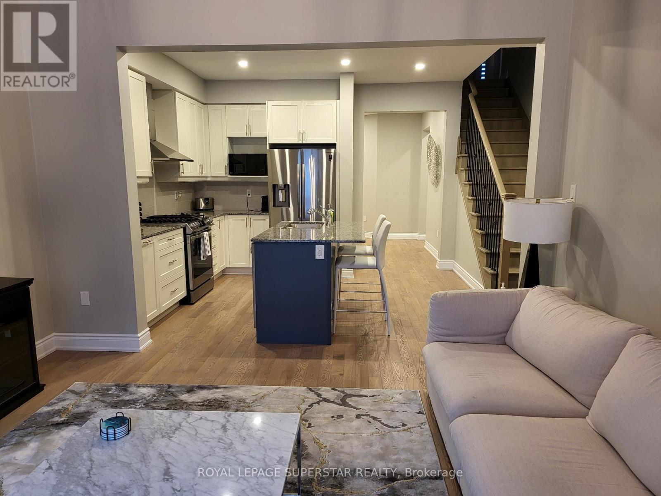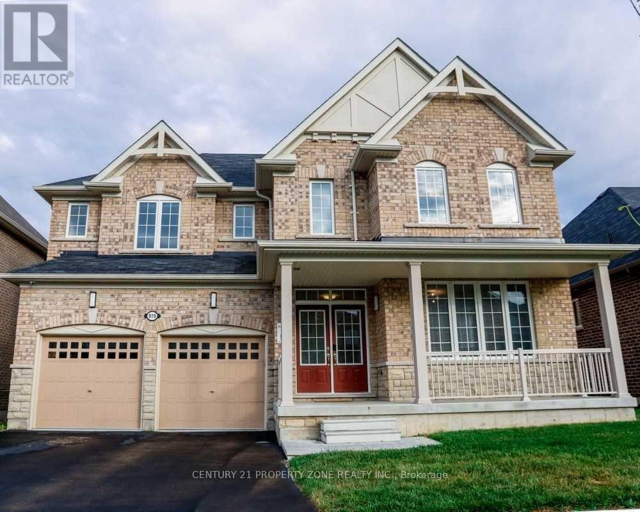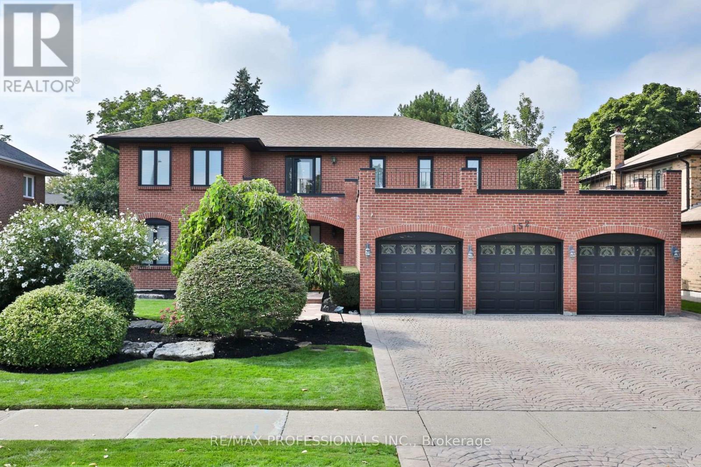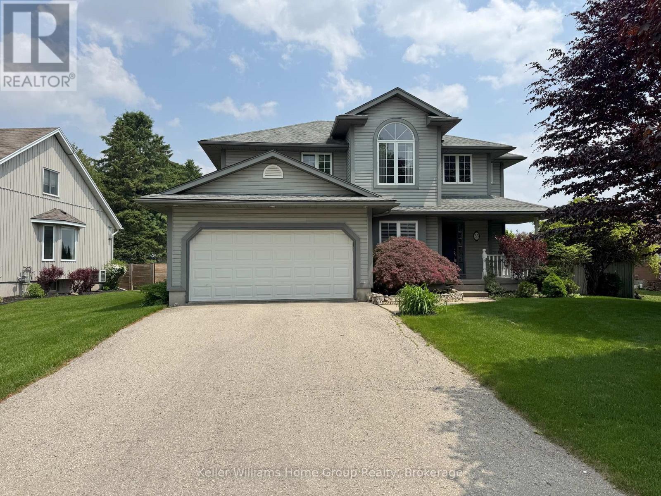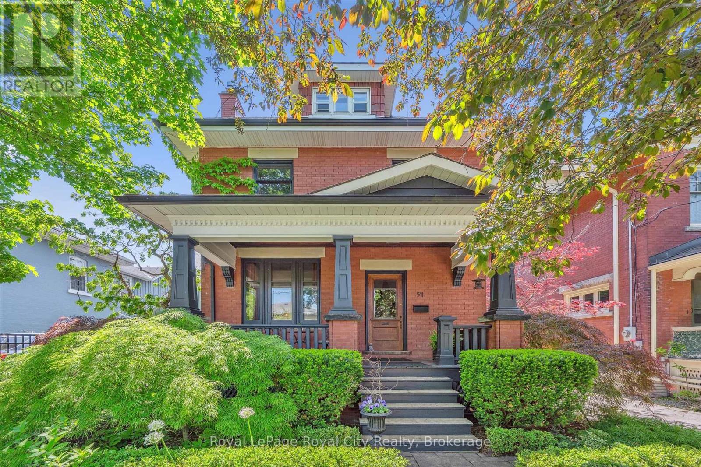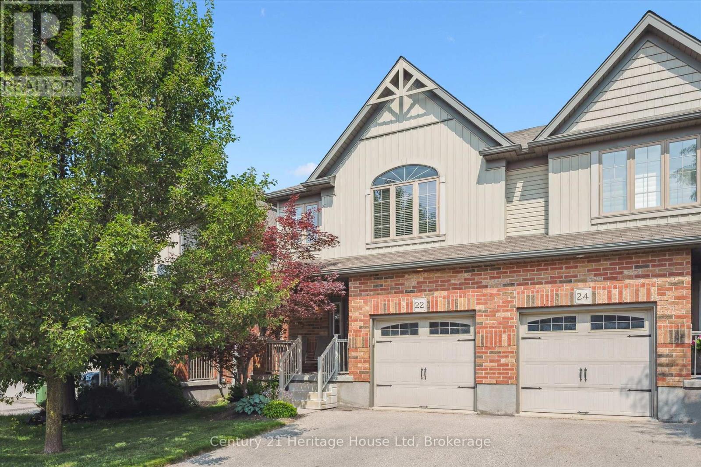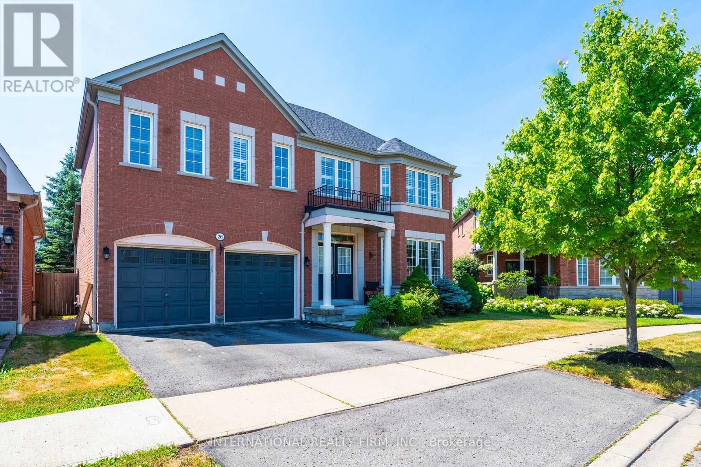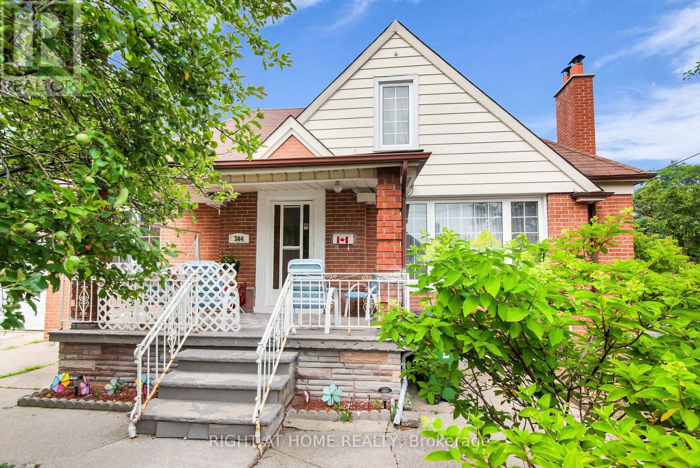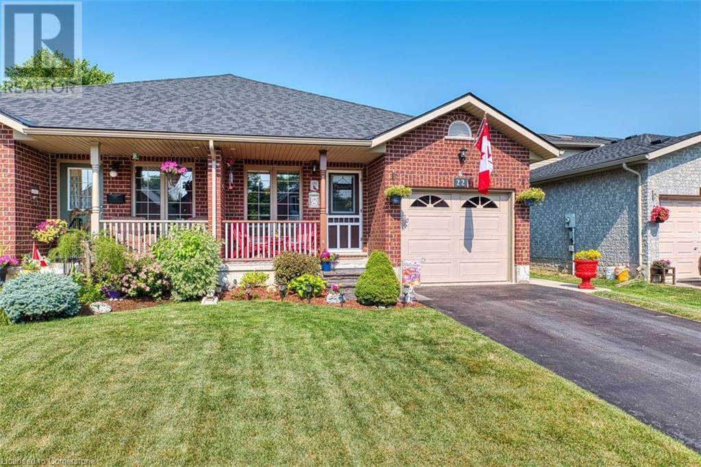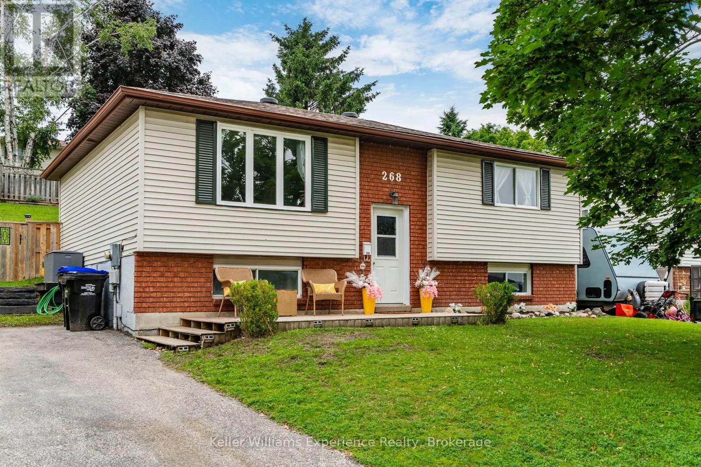203 - 2285 Lake Shore Boulevard W
Toronto (Mimico), Ontario
Experience the best of waterfront living at Grand Harbour. This iconic and architecturally stunning waterfront residence is nestled in the heart of Mimico, steps to Humber Bay Park, Martin Goodman Trail, Sunnyside Beach, the Etobicoke, Humber, Mimico Sailing & Yacht Clubs, the Boulevard Club, and TTC right outside your door. Minutes to downtown Toronto, the Gardiner, and Billy Bishop and Pearson Airports, making this an ideal home for commuters, jet-setters, or anyone craving a lifestyle of ease and elegance. This spacious, open-concept 1-bedroom, 1-bathroom suite offers 810 square feet of thoughtfully designed living space awaiting your personalized touch. From the moment you step inside, you're welcomed by a warm and inviting layout featuring a sun-filled, open-concept living and dining area with expansive windows. The kitchen offers ample cabinetry and counter space for everyday functionality, while the oversized bedroom easily fits a king-sized bed with room to spare. Complete with a walk-in closet and large windows for natural light. This is your chance to get into a prestigious, pet-friendly building, with the freedom to modernize and make it your own. This suite offers an exciting opportunity to own in a premier, luxury building in the heart of Mimico. Grand Harbour is renowned for its unmatched resort-style amenities, including a state-of-the-art fitness centre, saltwater pool, sauna, squash court, billiards, library, guest suites, 24-hour concierge, and ample visitor parking. The property's beautifully landscaped grounds and direct lakefront access create a peaceful, scenic atmosphere you won't find anywhere else in the city! (id:41954)
1709 - 3390 Weston Road
Toronto (Humbermede), Ontario
Welcome to this beautifully renovated 2-bedroom condo in the heart of North York, offering comfort, style, and unbeatable convenience. Featuring an updated bathroom, brand-new flooring, and fresh paint throughout, this bright and spacious unit is move-in ready. Enjoy open concept living with plenty of natural light and serene views from your private balcony. Maintenance fees include heat and water, giving you peace of mind. The location is ideal with quick access to Highway 401 & 407, TTC, and the upcoming Finch West LRT just minutes away. Whether your e a first-time buyer, downsizer, or investor, this is a fantastic opportunity in a well-managed building with great amenities and a strong community feel. (id:41954)
2579 Rena Road
Mississauga (Northeast), Ontario
Exceptional Opportunity To Own A Freestanding Industrial Building Situated Close To All Major Highways 410/427/407 And Pearson Airport In A High Demand Area. Rare E2-19 Zoning Allows Multiple Uses With Rail Access And Crane Facility Potential. Outside Storage Permitted. Ideal For End User Or Investor Seeking Prime Industrial Space With Excellent Connectivity And Versatile Options. (id:41954)
527 - 1185 The Queensway
Toronto (Islington-City Centre West), Ontario
Welcome to IQ Condos, ideally located at Islington & The Queensway. This 1+1 unit includes 1 parking space and 1 locker, and is just minutes from Downtown Toronto, Sherway Gardens, QEW, Highway 427, and local shopping centres. The suite features a granite kitchen countertop, 9-foot ceilings, and floor-to-ceiling windows that fill the space with abundant natural light. (id:41954)
1045 Bloor Street
Mississauga (Applewood), Ontario
Rarely Offered Detached Corner Lot + Four-Side Split Home In Desirable Applewood Hills --This Distinctive Property Combines Residential Comfort With A Fully Integrated Home-Based Business Space, Proudly Owned By The Same Family Since 1999. Originally Approved In 1977 As A Chiropractors Practice, The Commercial Area Has Been Thoughtfully Redesigned Into A Contemporary Salon With A Complete Separate Entrance Directly Into The Work Space, An Ideal Setup For A Range Of Professional Or Wellness-Based Services. Situated On A Meticulously Landscaped Lot, This Property Features Interlocking Stone Walkways, A Private Gazebo, Relaxing Hot Tub, Custom Garden Shed, And Generous Parking. A Rare Find In This Established Community. Inside, The Home Shines With Rich Hardwood Flooring, A Warm Cherry Wood Kitchen Adorned With Stone Countertops And Stainless Steel Appliances, Modern Bathrooms With Heated Floors, A Spacious Finished Basement With Recreation Area And Wet Bar, Plus A Heated Garage With Its Own Electrical Panel For Added Convenience. Strategically Located Near Top-Ranked Schools, Square One, Sherway Gardens, And All Major Highways This Is A True Turn-Key Opportunity For Buyers Or Investors Seeking A Versatile Property That Offers Business Potential, Lifestyle Flexibility, And Exceptional Long-Term Value. (id:41954)
36 Treegrove Crescent
Brampton (Fletcher's Meadow), Ontario
~ Wow Is The Only Word To Describe This Great! Wow This Is A Must See, An Absolute Show Stopper!!! A Stunning 4+1 Bedroom Fully Detached Executive Home On A Premium Lot With An Extra Deep Backyard (Boasting 3090Sqft Of Above Grade Living Space)!! Be Greeted By 9' Ceilings On Main Floor With Gleaming Hardwood Floors Flowing Throughout Main And Second Levels!! Gorgeous Designer Kitchen Features Quartz Countertops, Stainless Steel Appliances, Backsplash, And Spacious Eat-In Area!! Open-Concept Family Room With Cozy Gas Fireplace And Custom Feature Wall Perfect For Family Gatherings!! Upstairs Offers 4 Spacious Bedrooms, 3 Full Washrooms, And A Separate Loft/Office Space Ideal For Work Or Study!! Main Floor Also Includes A Private Office Great For Work From Home Setup!! Custom Feature Walls Throughout Add Luxury And Elegance!! A True Childrens Paradise Carpet Free Home Except (1) Bedroom!! Professionally Finished Basement With 1 Bedroom Finished With Legal Separate Side Entrance Ideal For Extended Family Or Granny Ensuite!! Potential Exists For Second Side Entrance To Create Another Basement Unit!! Enjoy Outdoor Living In The Expansive Backyard With Beautifully Maintained Lawns Perfect For Entertaining!! In/Out Pot Lights Add Amazing Curb Appeal And Warm Ambience!! Additional Highlights Include Newer Roof (2021), Solid Hardwood Staircase, 2 Entrances To Basement, And A Garage Equipped With EV Charging Outlet!! This Home Combines Luxury, Functionality, And Modern Comfort Seamlessly A Perfect Choice For Families Seeking Space, Income Potential, And Timeless Design!!Ask ChatGPTAsk ChatGPT (id:41954)
707 - 260 Malta Avenue
Brampton (Fletcher's Creek South), Ontario
Brand New Stunning Studio with South Views. This Well Designed Layout features a Balcony, 9' ceiling, Open Concept, wide plank HP Laminate Floors, Designer Cabinetry, Quartz Counters, Backsplash, Stainless Steel Appliances. DUO Condos features a Rooftop Patio with Dining, BBQ, Garden, Recreation & Sun Cabanas. Party Room with Chefs Kitchen, Social Lounge and Dining. Fitness Centre, Yoga, Kid's Play Room, Co-Work Hub, Meeting Room. DUO Condos is in the best upcoming neighborhood in Brampton and a short walk away from the Gateway Terminal and the future Hurontario LRT. Steps to Sheridan College, Shoppers World Brampton and close to major Hwys, Parks, Golf and Shopping. (id:41954)
616 - 260 Malta Avenue
Brampton (Fletcher's Creek South), Ontario
Brand New Studio with a Fantastic Floor Plan by Award Winning Builders. This Suite features Floor to Ceiling Windows, 9' Ceiling, Balcony. Open Concept, wide plank HP Laminate Floors, Designer Cabinetry, Quartz Counters, Backsplash, Stainless Steel Appliances. DUO Condos features a Rooftop Patio with Dining, BBQ, Garden, Recreation & Sun Cabanas. Party Room with Chefs Kitchen, Social Lounge and Dining. Fitness Centre, Yoga, Kid's Play Room, Co-Work Hub, Meeting Room. DUO Condos is in the best upcoming neighborhood in Brampton and a short walk away from the Gateway Terminal and the future Hurontario LRT. Steps to Sheridan College, Shoppers World Brampton and close to major Hwys, Parks, Golf and Shopping. (id:41954)
13 Eberhardt Drive
Wasaga Beach, Ontario
Welcome to 13 Eberhardt Dr, Wasaga Beach a beautifully designed 4-bedroom, 4-washroom , Double Car Garage executive townhome just minutes from the beach#2. Only 2 plus year old Sterling Homes build offers modern living in a prime location. Featuring Master Bedroom on the Main Floor with Master Ensuite and Separate 2 Pec Washroom on the Main Floor, Another Master Bedroom with ensuite on the Upper Floor with 2 additional Bedroom and a Loft for Office Space. Family Room has very High Ceiling. Excellent Open Concept Kitchen with Granite Countertop.This spacious and stylish home is perfect for families year round living or vacation living. Enjoy open-concept layouts, elegant finishes, and the unbeatable charm of living steps away from Wasagas sandy shores. The staging picture shown is virtually created. (id:41954)
919 Green Street
Innisfil (Lefroy), Ontario
Welcome to 919 Green St! Located in the heart of the highly sought-after Killarney Beach Village, this bright and spacious home offers over 3,100 sq ft of thoughtfully designed living space on two levels. Set on a premium 50 ft x 153 ft lot backing onto tranquil green space, this home combines upscale finishes with everyday comfort. Enjoy gleaming hardwood floors, granite countertops, and large, light-filled living areas perfect for family living and entertaining. The chefs kitchen features a convenient butlers pantry, while the large Walkout basement provides endless possibilities for future customization. Each generously sized bedroom boasts its own walk-in closet and ensuite, offering both luxury and privacy. A rare opportunity to own an executive home in one of the area's most desirable communities. Just a short drive from Highway 400 and Barrie GO station (id:41954)
152 Charmaine Road
Vaughan (Islington Woods), Ontario
Welcome to this stunning 4+1 bedroom, 5 bath residence located in the sought-after Islington Woods neighbourhood. This charming home comes fully furnished and has undergone extensive renovations, showcasing premium finishes throughout. The custom kitchen, complete with a central island & top-of-the-line integrated appliances, seamlessly connects to the family-sized dining room, creating a perfect setting for effortless entertaining. From here, step out onto the patio and private west-facing backyard. The well-designed layout also includes a main floor family room graced by a contemporary gas fireplace, a main floor laundry area, and convenient access to the 3 car garage. An elegant primary bedroom suite awaits on the second level, featuring his & hers walk-in closets as well as a luxurious 5 piece ensuite bath. Three additional bedrooms and two well-appointed 4 pc baths complete the second floor. The finished basement offers a sizable recreation room, a media/games room, a cold cellar, and a versatile space suitable for a playroom, gym, or 5th bedroom, accompanied by a 3-piece ensuite bath and sauna. Excellent schools, parks, and amenities nearby, including Boyd Conservation Area, and only minutes to 407 & 400 highways! (id:41954)
605 - 2 Raymerville Drive
Markham (Raymerville), Ontario
Serene Greenbelt Views/Spacious & Bright 2 Bedroom suite. Move in Ready! Welcome to this well maintained north east facing 2 bedroom suite offering tranquil greenbelt views and abundant natural light. The spacious enclosed solarium provides a perfect spot to relax while enjoying the peaceful scenery. The open concept living and dinning area features sliding glass doors leading to a private balcony, ideal for both everyday living and entertaining. The modernized kitchen boasts a large window that floods the space with natural light, enhancing its functionality and style. The generously sized primary bedroom includes 2 windows and a private 3 piece ensuite. The 2nd bedroom with a double closet and large window. Laundry room, 1 underground, 1 locker. (id:41954)
8343 Main Street Lisle
Adjala-Tosorontio (Lisle), Ontario
MOVE-IN READY BUNGALOW WITH A 24 x 22 FT SHOP ON A PRIVATE 1.21 ACRE LOT! Welcome to this character-filled bungalow in the heart of Lisle, where small-town living meets everyday convenience with a park, grocery store, post office, golf, and Tosorontio Central Public School all close by. Enjoy the tranquillity of a private 1.21-acre lot, extending 874 ft and bordered by a peaceful river. The wood board and batten exterior, covered front porch, and driveway parking for up to 10 vehicles create affordable curb appeal. A detached 24 x 22 ft powered shop or garage is perfect for storage, hobbies, or extra parking, while the covered BBQ area with a rustic wood-frame shelter and built-in bar is made for entertaining. Inside, the layout is bright, inviting, and move-in ready, ideal for first-time buyers or those looking to downsize! The kitchen is well-equipped with warm wood-toned cabinetry and overlooks the open-concept dining and living area, where a wood fireplace adds warmth and comfort. A spacious primary bedroom offers room to unwind, and the convenient laundry/mudroom with backyard walkout adds to the home's everyday ease. Whether you're starting out or slowing down, this #HomeToStay delivers small-town charm and peaceful living! (id:41954)
305 - 2 Raymerville Drive
Markham (Raymerville), Ontario
Spacious and Spotless, Corner Suite !! Featuring an enclosed Solarium and a large open balcony with views of green! Newly painted, large two-bedroom, two bathroom 1,286 square foot, light and bright unit. Don't miss this exceptionally functional split-bedroom layout with ensuite 4-piece baths. Huge Primary Bedroom is a combination of spacious bedroom area and great sitting room space all with private bedroom access to the enclosed Solarium. Located in the Heart of Markham with Go train access, and easy routes to the GTA, Markville Mall, the Centennial Community Centre, and excellent schools. All-inclusive maintenance fees. Amenities include: indoor pool, exercise room, guest suites, tennis courts, shuffleboard, library, and Billiards. Party room with a fireplace, a great dining area, and a kitchen prep area. Raymerville has it all !!! (id:41954)
5459/5461 Wellington Road 87
Minto, Ontario
24 acre farm with a 14,000 square foot beef barn and 2 good houses. Located on a paved corner there is good access to the substantial gravel yard in front of the 45x240 barn. The barn also has a concrete yard and extension out the back. There is a finished office space on the second floor that is 15x38 and has spray foam insulation. Currently 17 acres planted in crops with potential to gain a few more acres. There are 2 homes on the property. Recently built 1475 square foot bungalow is brick and steel sided with spacious principal rooms, finished lower level with in-floor heat, 4 bedrooms and 2 bathrooms. Covered back patio is 14x28, stamped concrete and raised garden beds. The second home is all brick and has a separate driveway and private yard. Approximately 1700 square feet of living space on one level with 3 bedrooms, 2 bathrooms, walkout from family room to deck and a double attached garage. Each home has their own septic system. Water is supplied to both homes and barn from a drilled well located in a central pump house with water treatment system. Good opportunity in a prime location. (id:41954)
35 Thomas Boulevard
Centre Wellington (Elora/salem), Ontario
Amazing Location on a Quiet Road in Elora for under $900k! YES! Just move in and enjoy this well maintained 4 bed (all up) Keating Built home with fully finished basement and over 2800 square feet of living space. Conveniently located on one of the most highly sought after quiet roads in historic Elora, walking distance to schools, shops and beautiful downtown! This home has been meticulously maintained by the original owners who have updated the kitchen, bathrooms and so much more. As you enter this bright, welcoming home you will be greeted by a good sized foyer and high ceilings. Walk through into the open concept carpet free main floor with large living room featuring cozy gas fireplace that is overlooked by a large eat in fully updated kitchen with quartz counter tops and large island. The main floor also features a home office / formal dining room and convenient mud room / laundry room as you walk in from the two car garage. Upstairs you will enjoy large, bright windows in the hall and all 4 bedrooms, updated 4pc bathroom and large principal bedroom with walk in closed and fully updated luxury private ensuite with glass shower, 2 sinks and modern free standing tub. The fully finished basement adds extra living space plus adjacent den (bsmnt has bathroom rough in). Lots of storage in this well laid out family home! California shutters on the back of the house both main floor and upstairs. Enjoy sitting on your back deck listening to birds and watching kids and pets play on this very quiet road. Walking distance to both the Public and Catholic schools. You don't want to miss this one! You cant beat this price for this size home in this location in Elora! View Floor Plans and Virtual Tour attached to listing. (id:41954)
54 Clinton Street
Guelph (Downtown), Ontario
54 Clinton Street is a treasure in Guelph's historic Downtown neighbourhood - an Edwardian-style red-brick century home built in 1911 & embraced by mature Japanese maples & manicured gardens. The timeless landscape design & Credit Valley flagstone hardscaping offer a tranquil blend of privacy, seasonal colour, and heritage charm. At first glance, it's obvious why the grounds have been featured in three local garden tours. The classical columns of its spacious, charming front porch set the tone for the old-world craftsmanship and tailored comforts found within. Stepping inside, you discover a home that has been meticulously preserved & restored - from the dark, enveloping palette, custom stained glass & double-hung sash windows to the incredible millwork, exemplified by the wood trim & rich staircase. Solid oak stuns in the front foyer & continues through the detailed baseboards on the main floor. The living room incorporates an updated Valor gas fireplace w/ a bespoke mantle leading into the formal dining room, accented by curated, atmospheric lighting. Chef's kitchen features quarter-sawn oak cabinetry, soapstone counters, a cast iron sink, a gas stove, handcrafted tilework, and premium KitchenAid appliances, w a walkout to the backyard oasis. 3 beds coupled w/ a sunroom overlook the property. Thoughtfully designed bathroom w/ marble tile, a cast iron tub & vintage fixtures. On the 3rd floor, two bedrooms w/ warm pine flooring are ideal for visitors, unique office spaces, or creative hideaways. The unfinished basement provides laundry, utilities, ample storage, and a two-piece bathroom. The backyard is partially fenced & lined w/ stone steps. It features ambient outdoor lighting imported from California and an original tin horse barn, thoughtfully repurposed as a workshop, garden shed, or the potential garage of your dreams. Steps from downtown, Sunny Acres, Exhibition Park, and top-rated schools (including GVCIs IB programme). (id:41954)
22 Acker Street
Guelph (Grange Road), Ontario
This Beautiful semi-detached house is ready for its new Owner. The main level has an open concept which is great for entertaining with the kitchen over looking a large living room and dining room. The sliding door opens up to a stamped concrete patio and a fully fenced yard. Upstairs you will find 3 spacious bedrooms, with a master ensuite and Laundry. The basement is unfinished and waiting for your final touch. This property is located across from a park and walking distance to schools, you will want to book your appointment now as this one will not last!!! (id:41954)
1103 - 1255 Bayly Street
Pickering (Bay Ridges), Ontario
Beautifully Updated 1+Den Condo in Prime Pickering Location!Welcome to this bright and spacious 1-bedroom plus den condo, Ideally situated in one of Pickerings most convenient locations. This freshly painted unit features an open-concept kitchen and dining area that flows into a large, sun-filled living room with walkout to an oversized balcony offering sweeping views perfect for relaxing or entertaining.The generous den offers flexible space and can easily function as a second bedroom, nursery, or home office. The entire unit has been meticulously maintained and has a fresh, modern feel throughout.Located at the vibrant intersection of Liverpool Road and Bayly Street, you're just a short walk to the Pickering GO Station, making commutes to Toronto and surrounding areas quick and easy. Enjoy close proximity to all essential amenities including the DRT transit line, parks, schools, shopping malls, restaurants, places of worship, community centres, the waterfront beach, and Pickering Marina.This move-in-ready condo is perfect for first-time buyers, professionals, downsizers, or investors looking for convenience, comfort, and lifestyle. Dont miss this opportunity! (id:41954)
26 Peacock Crescent
Ajax (Northwest Ajax), Ontario
Welcome to 26 Peacock Crescent an Immaculate 2936 Sq/Ft 4 Bedroom Tribute Home in Nottinghill Enclave in Ajax with Hardwood and Ceramic Floors Throughout Main Level, Oak Veneer Stairs & Handrails with Metal Pickets. Tall Kitchen Cabinets, Pot Drawers, Gas Oven, Granite Counter Tops & Modern Backsplash. Open Concept. The home has updated Furnace (Jan. 2025), and Heat Pump (July 2023). Located in the highly desirable Nottingham Neighborhood, this property is surrounded by an abundance of Amenities, including Parks, Schools, Shopping, and Dining options. Enjoy the convenience of easy access to Major Highways and Public Transportation. Professionally Finished Basement With 2 Bedrooms, 3Pc Washroom & Kitchenette. Child Safe Cul-de-Sac. (id:41954)
344 Linsmore Crescent
Toronto (East York), Ontario
41 foot lot. A rare offering waiting for your new vision. Stately presence on a corner lot. Overflowing with natural light. Great layout with two bedrooms on the main floor and two bedrooms upstairs. Attached double garage adds to the flexibility. This home has been meticulously maintained by the same family for decades. It is now ready to be passed on to someone else who will make it their own. Renovate, top up or rebuild. (id:41954)
22 College Street
Stratford, Ontario
You are invited to discover the perfect blend of charm & style in this immaculate 3 Bedroom Bungalow in a friendly Cul-de-Sac of beautiful Stratford with over 2,100 SF of living space. This meticulously finished Full Brick home with a great overall layout designed for total functionality & plenty of desirable features will give you an instant vibe of welcoming feel. Great Open-Concept main floor showcasing a maple Kitchen with Granite tops & breakfast Island, Stainless appliances, lovely Family Room and Dining room complemented by a 2 well-appointed Bedrooms and a Jack & Jill bath. The fully finished Basement with its Large space, Separate Entrance, 1 Bedroom + the potential of easily adding a 4th Bedroom, huge Rec Room that can be further partitioned to suit your needs & tastes & full Bathroom, it’s undoubtedly an ideal setup for an In-Law setup/living, for multi-generational family use or as a mortgage Helper – put this home on the Top of your list and you will appreciate it more by seeing in-person. Plenty of desirable Upgrades & Improvements: Roof (2023), Bathrooms, Flooring, Painting, Kitchen Granite & Appliances, Lighting, Closets & Doors, Carpet in the Basement, Trim work, Complete Backyard 2023 (Fence, Deck, Patio, Custom Shed, Landscaping), Garage Door, Concrete Porch and more. And for your outdoor comfort, enjoy a spectacular manicured back yard Oasis with family and friends – a wonderful retreat paradise in the city. Also, take advantage of this Quiet Cul-de-Sac location, extended parking capacity of the Driveway able to accommodate multiple vehicles, short distance to Downtown & all major amenities and such a wonderful neighbourhood. Whether you’re a growing family, first-time home buyer or an investor seeking a lucrative opportunity, this property offers an attractive package of comfort, convenience, and potential. Extremely well-kept and regularly maintained home in amazing condition reflecting an evident pride of ownership, be prepared to be amazed ! (id:41954)
268 Galloway Boulevard
Midland, Ontario
Beautifully maintained 3-bed, 2-bath raised bungalow in a desirable neighbourhood, featuring engineered hardwood (2024), tile (2024), furnace (2024), dishwasher (2024), and shingles (2023). Bright main floor offers 2 spacious bedrooms, a 4-pc bath, and an inviting kitchen/dining area. The lower level includes a large family room and a private bedroom with walk-in closet and semi-ensuite. Basement has excellent light and potential for a secondary suite. Fully fenced yard. Turnkey and move-in ready! (id:41954)
1907 - 30 Inn On The Park Drive
Toronto (Banbury-Don Mills), Ontario
Welcome To 30 Inn On The Park Drive, Unit 1907 A Beautifully Maintained Condo Apartment Located In The Desirable Banbury-Don Mills Community. This East-Facing Suite Offers Approximately 650 Sq. Ft. Of Living Space With A Bright And Open Layout Featuring Laminate Flooring Throughout, Smooth Ceilings, And A Juliette Balcony With A Walk-Out From The Living Room. The Upgraded Kitchen Boasts Quartz Countertops And A Modern Design. This One-Bedroom Plus Den Unit Comes With One Owned Underground Parking Spot (Level C, Unit 66). Enjoy The Comfort Of Central Air, In-Suite Laundry, And Low Maintenance Fees That Include Building Insurance, Parking, And Central Air Conditioning. Conveniently Situated Near Leslie Street And Eglinton Avenue, With Easy Access To Transit, Parks, And Shopping. (id:41954)
