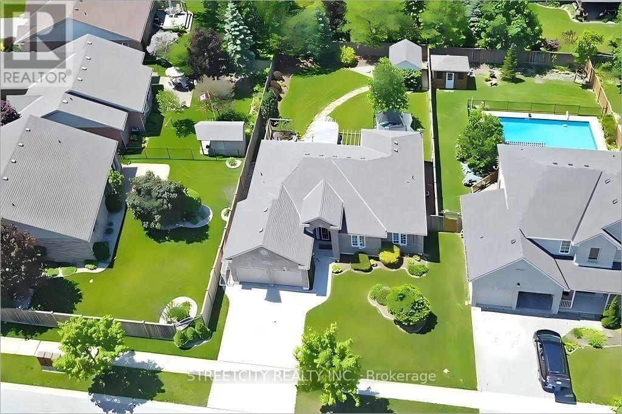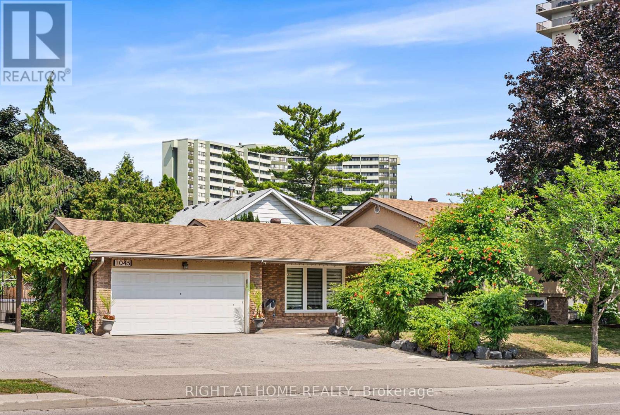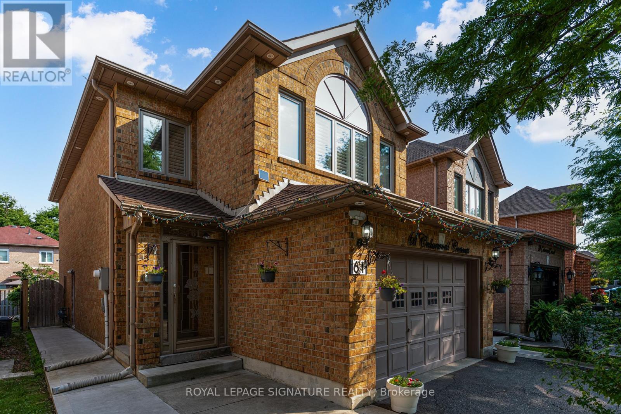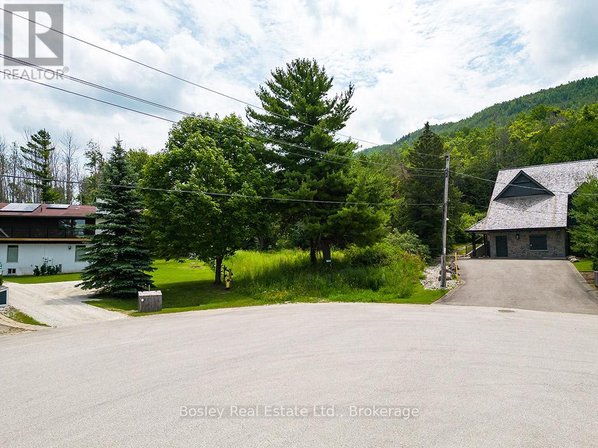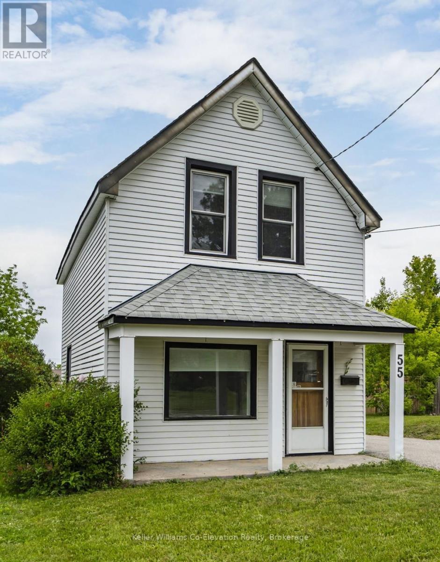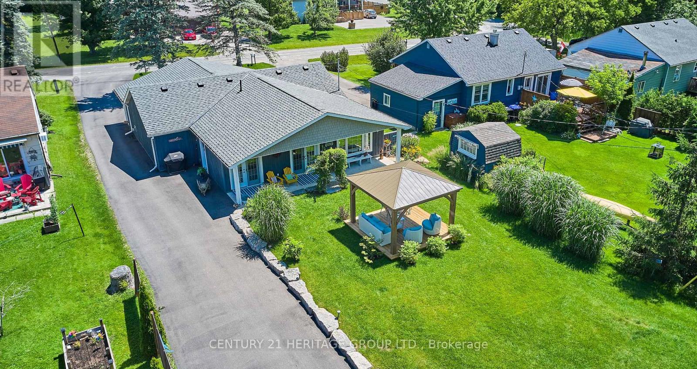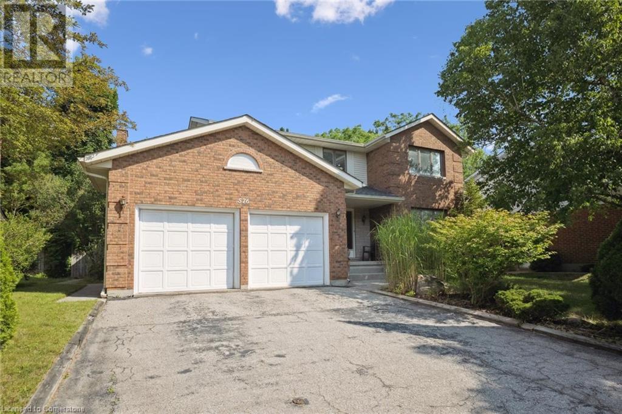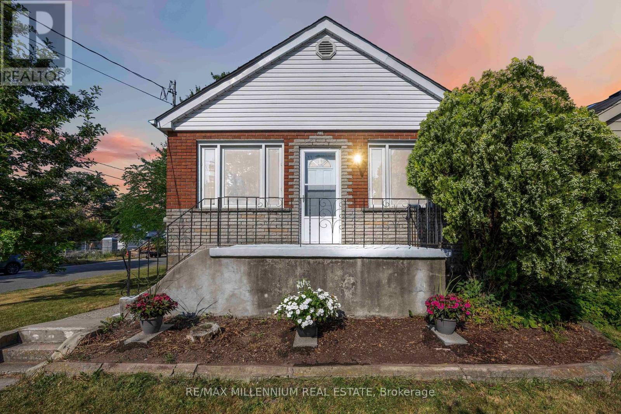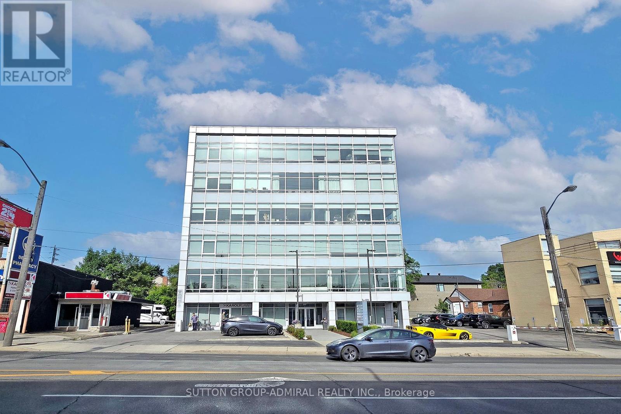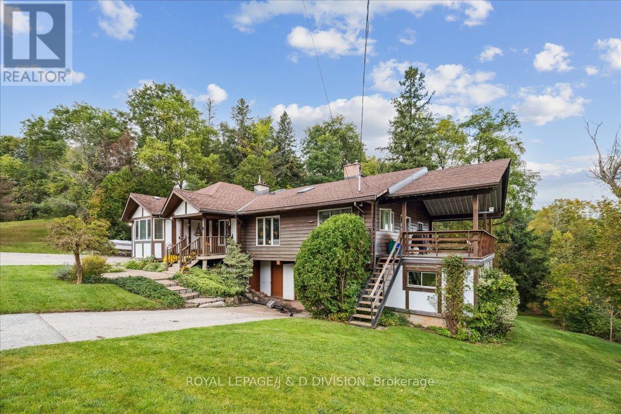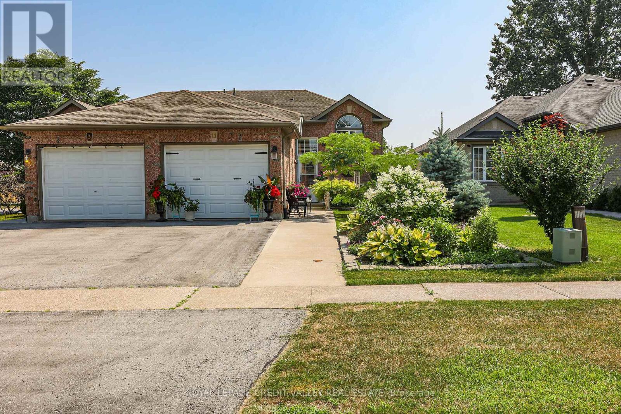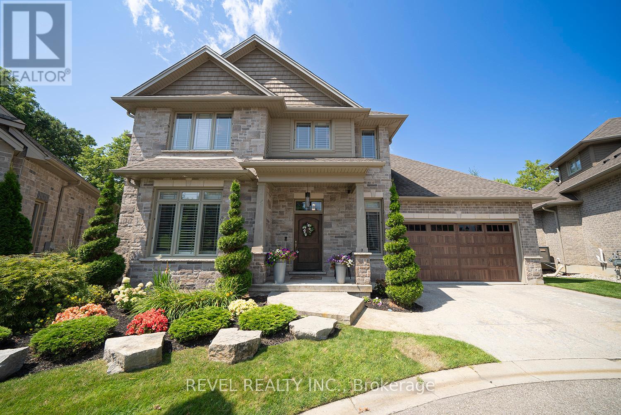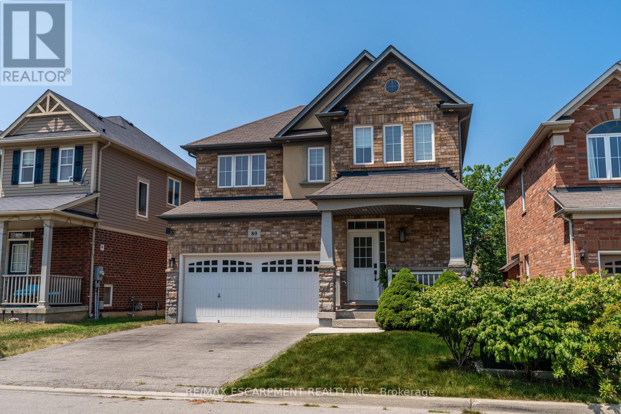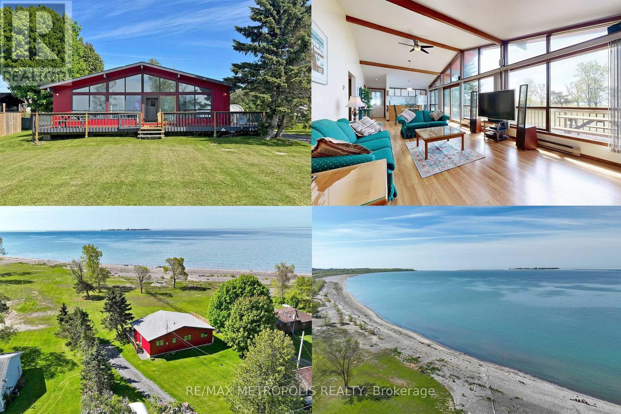1861 Louise Boulevard
London North (North R), Ontario
Wonderful 3+2 bedroom all brick North London bungalow with fully finished basement situated on oversized 60'x150' private lot in desirable Sunningdale. This fantastic property is located in a family oriented neighborhood steps from Plane Tree Park and walking distance to highly ranked schools, scenic nature trails, excellent restaurants, Masonville Shopping Centre, Loblaws, Sunningdale Golf Course and many other wonderful amenities North London has to offer. The open-concept main floor layout is great for entertaining and features a welcoming Great Room with vaulted ceilings and gas fireplace, large formal dining area great for family gatherings and are novated kitchen with new stainless appliances, quartz countertops and oversized pantry. Gorgeous hardwood floors throughout both Great Room and Kitchen. Down the hall are 3 spacious bedrooms and 2 full baths including an impressive Primary Retreat with walk-in closet and luxurious 4pc ensuite. Main floor laundry/mudroom and attached double car garage with inside entry completes the first level. The downstairs has been beautifully renovated and includes new engineered hardwood flooring & pot lights throughout and a large rec room with fantastic wet bar, games room and family room with media wall. There are also 2 large bedrooms and a 3pcbath, perfect for older children, parents & guests, and excellent storage. The expansive, fully fenced yard is very private and features a custom two-tiered deck with pergola & plenty of seating, workshop with power, concrete pad for future hot tub and huge grass area for kids &pets to play. School district are Masonville Public School & A.B Lucas Secondary School. (id:41954)
217 - 1100 Sheppard Avenue W
Toronto (York University Heights), Ontario
Don't miss out on this opportunity for a BRAND NEW, never lived in, 2 bedroom unit at WestLine Condos! The unit features large windows and built in appliances with lots of functional space. The building includes exceptional amenities including a Full Gym, Lounge with Bar, Co-Working Space, Children's Playroom, Pet Spa, Automated Parcel Room and a Rooftop Terrace with BBQ. Access to TTC is quick with a bus stop in front of your door. Sheppard West Station, Allen Road and the 401 are minutes away. Yorkdale Mall and York University is a short commute with any method of transport you choose. Sold with FULL Tarion Warranty. (id:41954)
2501 - 85 Emmett Avenue
Toronto (Mount Dennis), Ontario
Fantastic 2+1 Penthouse unit.1,050 square feet as per MPAC. Don't miss this opportunity to move into a turn key property! Great open concept. Lots of storage including a linen closet. Large balcony (6 feet X 10.8 feet) with amazing south view. Parking and locker included. Maintenance fee includes high-speed internet and cable. Great amenities include sauna, outdoor pool, security guard, party room, exercise room, parking, locker, etc...Possible Mount Dennis George Brown College Campus may becoming. Walk to schools, parks, shopping, LRT, TTC, etc... (id:41954)
1045 Bloor Street
Mississauga (Applewood), Ontario
Rarely Offered Detached Corner Lot + Four-Side Split Home In Desirable Applewood Hills --This Distinctive Property Combines Residential Comfort With A Fully Integrated Home-Based Business Space, Proudly Owned By The Same Family Since 1999. Originally Approved In 1977 As A Chiropractors Practice, The Commercial Area Has Been Thoughtfully Redesigned Into A Contemporary Salon With A Complete Separate Entrance Directly Into The Work Space, An Ideal Setup For A Range Of Professional Or Wellness-Based Services. Situated On A Meticulously Landscaped Lot, This Property Features Interlocking Stone Walkways, A Private Gazebo, Relaxing Hot Tub, Custom Garden Shed, And Generous Parking. A Rare Find In This Established Community. Inside, The Home Shines With Rich Hardwood Flooring, A Warm Cherry Wood Kitchen Adorned With Stone Countertops And Stainless Steel Appliances, Modern Bathrooms With Heated Floors, A Spacious Finished Basement With Recreation Area And Wet Bar, Plus A Heated Garage With Its Own Electrical Panel For Added Convenience. Strategically Located Near Top-Ranked Schools, Square One, Sherway Gardens, And All Major Highways This Is A True Turn-Key Opportunity For Buyers Or Investors Seeking A Versatile Property That Offers Business Potential, Lifestyle Flexibility, And Exceptional Long-Term Value. (id:41954)
61 Cedarwood Crescent
Brampton (Brampton West), Ontario
Welcome to 61 Cedarwood Crescent, a well-maintained 3-bedroom, 3-bathroom home with a bonus office, located in a quiet and family-friendly neighbourhood. With thoughtful updates throughout and a City-approved separate side entrance, this property offers great potential for future basement development (buyer to verify). The main and upper levels feature hardwood flooring, fresh paint, and abundant natural light all year round. The kitchen has been refreshed with re-finished cabinetry and a new high-performance hood fan. The main floor includes an updated powder room with a new vanity and LED mirror. Upstairs, you'll find three spacious bedrooms, two full bathrooms, and a dedicated office space perfect for working from home or as a flexible bonus room. The bathrooms have been updated with modern LED mirrors, and the home offers a clean, move-in-ready feel. The basement is unfinished, offering a blank canvas with plenty of potential and a City-approved separate entrance for those considering an in-law suite or income opportunity. Additional features include exterior pot lights, a cement walkway around the home, an enclosed front porch, a fully fenced backyard, and California shutters throughout. All windows and patio doors are energy efficient with a lifetime warranty. The roof, furnace, and windows are approximately 10-12 years old. The hot water tank is owned and is less than 2 years old, and a central vacuum system is included. Parking for 5 vehicles, including a 1.5-car garage. Ideally located near parks, schools, a shopping plaza, Hwy 410, and just 10 minutes from William Osler Hospital. (id:41954)
216 Gatwick Drive
Oakville (Ro River Oaks), Ontario
LOOK NO FURTHER! Located in the highly in-demand area of River Oaks, this beautifully designed 3 storey detached home features a functional layout with an upstairs living room, a large primary bedroom occupying the entire top floor, and a fully finished basement with 2 additional rooms ideal for guests or extended family. Enjoy the convenience of a fully detached garage, perfect for extra storage or parking. Located steps from top-rated schools, shopping, and transit, this home offers both comfort and lifestyle in one of the areas most sought-after neighborhoods. (id:41954)
4726 Antelope Crescent
Mississauga (Hurontario), Ontario
Welcome to this premium 3BR4WR link-detached family home at prime location Mississauga. Great layout with finished basement walk-out backyard towards green space. Many upgrades Including: kitchen appliance, granite countertops, cabinets, crown moulding, ceiling 2023, floor 2024, basement kitchen gas stove 2000, newer furnace 2023 and backyard deck 2024, roof and AC 2022, Finished Basement including 3 pc ensuite, kitchen with gas stove, 2 freezers and 1 mini-fridge, pot light ceiling, gas fireplace in spacious recreation area. Separate entrance for income potential with finished basement apartment with kitchen and washroom. Clean & Well Maintained - Move-In Ready. Close To Iceland, Paramount Center, Community Centre, Square One, Golf Course, Hwy 403, Hurontario LRT, Library, Shopping's, Churches, Schools, Parks, ... - A Place Of Your Dreamed Home!Welcome to this premium 3BR4WR link-detached family home at prime location Mississauga. Great layout with finished basement walk-out backyard towards green space. Many upgrades Including: kitchen appliance, granite countertops, cabinets, crown moulding, ceiling 2023, floor 2024, basement kitchen gas stove 2000, newer furnace 2023 and backyard deck 2024, roof and AC 2022, Finished Basement including 3 pc ensuite, kitchen with gas stove, 2 freezers and 1 mini-fridge, pot light ceiling, gas fireplace in spacious recreation area. Separate entrance for income potential with finished basement apartment with kitchen and washroom. Clean & Well Maintained - Move-In Ready. Close To Iceland, Paramount Center, Community Centre, Square One, Golf Course, Hwy 403, Hurontario LRT, Library, Shopping's, Churches, Schools, Parks, ... - A Place Of Your Dreamed Home! (id:41954)
163 Wensley Drive
Blue Mountains, Ontario
Build your dream home on prestigious Wensley Drive! This exceptional 48' x 183' vacant lot offers a rare opportunity in one of the Blue Mountains' most sought-after locations. Ideally positioned just steps from the base of Georgian Peaks and within walking distance to the shores of Georgian Bay, this property is a true four-season retreat. Ski right to your future doorstep from the Orchard ski run, enjoy easy access to nearby trails, golf courses, and vibrant Thornbury. With full municipal services available, this lot presents incredible potential to create a custom mountain-chalet or year-round home in a premier neighbourhood. Don't miss this chance to live where you play! An annual sewer development fee of $1,226.15 is applicable until 2030. (id:41954)
55 Fifth Street
Midland, Ontario
Step into homeownership with this charming 4-bedroom detached home, nestled on a deep 50x200 ft lot right in the heart of Midland. If you're looking for a place to grow into, this one delivers space, location, and a clean slate to make it your own. The main floor features hardwood flooring, a spacious eat-in kitchen, and a rear laundry/mudroom that opens to the backyard. Upstairs you'll find four bedrooms and a full bath--perfect for a growing family, guest space, or even a home office setup. Outside, there's room to dream. The backyard stretches deep, offering the perfect canvas for gardens, outdoor entertaining, or future additions. The large asphalt driveway provides ample parking, and the home's classic exterior with black-and-white charm fits right in with Midland's small-town character. Enjoy life just steps from Georgian Bay, the Trans Canada Trail, local schools, and a downtown strip full of unique shops and hidden gems. This is a walkable lifestyle that's hard to come by--where you can stroll to the water, grab a coffee, or hit the trails all in one afternoon. Solid, simple, and full of possibility--this is a home you can grow with. (id:41954)
182 Parkview Drive
Innisfil (Gilford), Ontario
Fully renovated 1762 sq ft bungalow that Mrs Clean lives in with 2 additions (2018) front and back on concrete slab. Backing to Harborview Gold Course, Beach access (Lake Simcoe) offering both summer and winter activities! Gilford 10 mins from Alcona, Cookstown & Bradford. Front and back patios with overhang, pot lights, perennial gardens, 2019 asphalt driveway leading to 750 sq ft garage/shop- heated, with hoist, 2 garage overhead doors, 10ft ceiling - great place to run your business or man cave. Pickle ball court with garden shed behind the shop backing to forest with the buffer from the gold course. Since 2018 some of the improvements are septic, water filtration, shop, soffits, eavestrough, windows, roof and the 2 house additions. LIKE A NEW HOUSE WHERE MRS. CLEAN LIVES! (id:41954)
99 Sandfield Drive
Aurora (Aurora Highlands), Ontario
Nestled on a quiet, family-friendly street in a most preferred location in South West Aurora just steps from top-rated schools both public and separate and scenic parks, and minutes to all amenities. This spacious fully updated home is truly move-in ready. Featuring a completely finished basement with a full bathroom, this home offers room for the whole family to live, work, and play. The primary bedroom boasts a walk-in closet and a luxurious ensuite with heated floors. Every detail has been thoughtfully updated this is the turn-key home you've been waiting for. A must see! (id:41954)
576 Royal Beech Drive
Waterloo, Ontario
Welcome to 576 Royal Beech Drive, located in the desirable Beechwood West community. This spacious 4+2 bedroom home offers exceptional living space and a layout ideal for families. The main floor features generous principal rooms, including a formal living room and dining room just off the entry. Toward the back of the home is a warm and inviting family room with a gas fireplace—perfect for relaxing or entertaining. The kitchen includes a bright breakfast nook and opens onto a large deck overlooking the private backyard—ideal for outdoor dining and gatherings. Upstairs, the primary bedroom features a walk-in closet and a four-piece ensuite with tiled flooring. Three additional bedrooms and another full four-piece bath complete the upper level. The fully finished basement includes a spacious fifth bedroom and a separate entrance leading to a self-contained in-law suite. This suite features the sixth bedroom, a living room, a three-piece bathroom, and a wet bar—ideal for multi-generational living or potential rental income. Located in a family-friendly neighbourhood known for its extensive walking trails. Conveniently close to both universities, Beechwood Plaza, The Boardwalk, and Costco, this home offers the perfect combination of comfort, functionality, and location. (id:41954)
96 Phillip Avenue
Toronto (Birchcliffe-Cliffside), Ontario
Welcome to 96 Philip Avenue a rare opportunity on a quiet, family-friendly street in Birchcliffe-Cliffside. This solid 2+2 bedroom bungalow sits on a generous 35 x 125 ft lot, offering incredible potential for end-users, investors, or developers alike. Inside, you'll find newer laminate flooring throughout, a functional main level with spacious principal rooms, and a separate-entry basement apartment with 2 additional bedrooms, full kitchen, and living space ideal for extra rental income or multi-generational living. The double car garage can easily serve as a workshop, making it perfect for hobbyists or tradespeople. Whether you're looking to move in, rent out, or build your dream home, this property offers endless flexibility in a thriving east-end neighbourhood close to schools, transit, parks, and the Bluffs. (id:41954)
103-105 - 2828 Bathurst Street
Toronto (Englemount-Lawrence), Ontario
2828 Bathurst Street Units 103-105 - Why rent when you can own? 3 Rarely available ground floor office condos totaling 1667.89 Square Feet on south east corner of Bathurst and Glen park. (Prime Location). All units are fully built out including 2 kitchenettes, laminate flooring, pot lights, drop ceiling. Direct access from the street. Low property and maintenance fees, many permitted uses professional offices, retail, restaurant, separate tax for signage $26.12/per year X 2.3 parking spots included. $19, #20, #21. Taxes $97.22/per year x 3 Hydro, cable, internet are separate. Fabulous opportunity. **EXTRAS** Original Brochure is available along with the building rules/permitted uses. Pylon signage costs $50. Taxes for each spot is $97.22/per year. Spots 19, 20 & 21 (id:41954)
10 Dunboyne Court
Toronto (Westminster-Branson), Ontario
Welcome to 10 Dunboyne Court! Discover the charm of this delightful two-storey semi-detached home. As you enter the main floor, you are greeted by a bright and welcoming living room, combined with the dining room, this provides an ideal setting for relaxing or entertaining. The kitchen has a convenient walk-out to the deck, offering a seamless transition to outdoor dining and leisure. A handy half bath completes the main floor. Upstairs, you'll find three spacious bedrooms. The full bath on this level has been thoughtfully renovated to offer a touch of luxury to your everyday routine. The finished basement is a versatile space that includes a rec room, perfect for games and entertainment. There's also a kitchen area and laundry room, a three-piece washroom, and an additional room that can easily be transformed into a bedroom, office, or hobby space. Outside, the property boasts a large detached garage, offering plenty of room for parking and storage. A shed provides extra space for tools and gardening supplies. With its thoughtful layout and desirable features, this home is ready to welcome you and your family. Close to transit, shopping, schools and parks. (id:41954)
74 King Street E
Lambton Shores (Forest), Ontario
Here is an exceptional opportunity to purchase a well-designed, versatile commercial/industrial property offering both extremely high visibility and functionality. Perfectly positioned on the main drag in Forest, beside Tim Hortons this 2,500 sq ft building is ideal for a wide range of businesses. Whether you're an entrepreneur expanding your operations, a tradesperson looking for a professional storefront and workspace or an investor seeking a strong-performing commercial asset. This property boasts excellent visibility and curb appeal, while offering the practical features that matter most for daily operations. The interior is laid out to support both public-facing and behind-the-scenes business functions. Upon entry youll find a bright, welcoming showroom that makes a fantastic impression on customers and clients. Large street-facing display windows attract attention from the steady stream of traffic, offering free advertising and high visual impact for your brand or products. Built in 2016 with 12-foot ceilings, includes two 10-foot bay doors, comfortable lunchroom and is accessible with parking for 8. Whether you're working in trades, automotive, light manufacturing, or specialty retail, the space offers the flexibility to adapt to your business model. (id:41954)
7095 Guelph Line
Milton, Ontario
Discover your dream property in Campbellville! Nestled in the picturesque Niagara Escarpment, this extraordinary property spans nearly 19 acres of untouched nature, offering an idyllic retreat for nature lovers. With the serene Limestone Creek meandering through the land, you'll be captivated by the towering trees, mature hardwood forest, and stunning vistas of Rattlesnake Point. The solid, sprawling bungalow provides a perfect canvas for your vision, whether you're looking to renovate or expand. The heart of the home features a spacious open kitchen that seamlessly connects to a large balcony, perfect for enjoying spectacular views of the rock face of Rattlesnake Point and the rapids and sounds of the rushing water of Limestone Creek an enchanting backdrop that soothes the soul. Fishing enthusiasts will appreciate the creek's seasonal visitors, including speckled trout, rainbow trout, and salmon. The property also boasts an attached lower-level shop with 200amp 3 phase electrical service, ideal for a home business or hobby space. Conveniently located just minutes from the amenities of Milton and Burlington, this property combines the best of country living with easy access to modern conveniences. Easy access to the 401, 407, and the QEW. Don't miss this rare opportunity to own a slice of paradise and embrace a lifestyle surrounded by nature's beauty! (id:41954)
11 Jefferson Court W
Welland (N. Welland), Ontario
Welcome to the most beautiful entry into this highly desirable raised bungalow, lovingly updated and meticulously maintained. Located on a quiet family-friendly Cul-De Sac in a sought after neighborhood. Step inside and instantly feel at home in the bright, open-concept layout featuring a spotless kitchen, spacious dining area, and inviting living room with a walkout to your fully fenced backyard perfect for relaxing or entertaining. A true gem that blends comfort, style, and pride of ownership! The main level boasts two generous bedrooms, including a lovely primary suite with a walk-in closet, electric fireplace and French doors. A stylish four-piece bathroom completes this level. The versatile lower level provides excellent additional living space, featuring two bedrooms, a cozy living area with a gas fireplace, a dedicated workspace nook, a three-piece bathroom and a separate private luxurious Jacuzzi tub, a kitchenette, and a laundry room. This carpet-free home showcases numerous upgrades and an abundance of natural light throughout. Step outside to a fully fenced backyard oasis complete with a deck and gazebo ideal for enjoying warm evenings and gatherings with family and friends. Close to schools, parks, shopping, and all amenities, this property is a perfect blend of comfort, functionality, and location. Don't miss this wonderful opportunity! (id:41954)
2 - 158 Willow Street
Brant (Paris), Ontario
Welcome to the exquisite "Riverbend" Community located in the charming town of Paris. This luxury lifestyle consists of 23 executive homes, on a stunning riverfront lot with picturesque views of The Grand River. Offering 4 beds, 2.5 baths and a double car garage, this home sits on a lookout lot with mature trees along the shoreline, without blocking your views. The stone, stucco and board & batten exterior is striking as you make your way to the home. The immense open concept floor plan is perfect for entertaining your family and friends, with wall-to-wall windows along the back of the home to maintain the serene waterfront landscape from almost every room on the main floor. The engineered hardwood flooring cascades throughout, with custom lighting. The chef's kitchen offers custom cabinetry, granite countertops, a large centre island for food preparation and built-in appliances. With ample cabinet and counter space, this kitchen provides an excellent place to cook a fabulous meal. The family room is enormous with a gas fireplace as a focal point, with easy flow into the kitchen and dining area. A main floor bedroom with a walk-in closet and a powder room is just steps away. Make your way upstairs to find the most fabulous primary suite with a large bedroom and stunning ensuite bathroom featuring a free-standing tub and glass-enclosed shower. His and her sinks with storage and a walk-in closet add convenience and luxury. Enjoy your own private second-level A terrace off the bedroom to enjoy your morning coffee with river views. Two additional bedrooms, a full bathroom and upper-level laundry complete the second level. The basement is awaiting your personal touches, with large look-out windows to create a bright and airy space. POTL fee covers theroad/lights/landscaping/sprinkler system, and garbage pickup. Enjoy life on the Grand with your private river access, walking distance to beautiful and bustling downtown Paris. (id:41954)
80 Montreal Circle
Hamilton (Stoney Creek), Ontario
Welcome to 80 Montreal Circle - a beautifully renovated home nestled on a quiet street in a sought-after lakefront community near Fifty Point. This property features a bright, open-concept layout that's perfect for entertaining, a thoughtfully finished rec room downstairs and spacious bedrooms upstairs with updated bathrooms featuring heated floors. Enjoy the peaceful ambiance and rare privacy of ravine views from your backyard. Ideally located just steps from Lake Vista Park and moments from the lake, this home offers the perfect blend of nature and convenience. With quick access to the QEW, and just a short drive from Costco, shopping, dining, and all amenities. This is lakeside living at its finest. (id:41954)
1508 - 145 Columbia Street W
Waterloo, Ontario
Study, Live, Play. Smart Living Steps from Campus 1+1 Bedroom Condo at 145 Columbia St W, Waterloo. Welcome to an ideal home for student living. just minutes from both Wilfrid Laurier University and the University of Waterloo. This bright and thoughtfully designed 1+1 bedroom, 1 bathroom condo offers students a comfortable, modern, and community-focused space to thrive. The den is like second Bedroom, making private study area, or creative workspace. The open-concept layout provides the perfect balance between independence and connection with shared amenities that foster productivity and wellness. Enjoy access to a range of building features tailored to student life, including a full fitness centre, Theatre, indoor basketball court, group study rooms, lounge, and games room all designed to support both academic focus and downtime. Whether you are a parent seeking a quality place for your child to live and learn or you are an investor, this is a standout opportunity in one of Waterloos most vibrant university communities. (id:41954)
40 Rabbit Road
Brighton, Ontario
This Stunning WATERFRONT Property, approx. 1 acre featuring 100 ft. of your own beautiful beach along Popham Bay (Lake Ontario). Attached to this lot is an adjoining 2nd lot (approximately 5000 sq.ft. extending back to Rabbit Rd from this 1 acre beach front lot). Sitting on this million dollar lot is a 3 bedroom cottage or year round home (1057 square feet). Featuring it's own detached garage (New Modern Metal Roof with Electrical Supply) and 2 seperate storage structures, one sized 20ftx10ft and other unit by 12ftx24ft, Great for boats, vehicles and storage etc. Enjoy a clear waterfront view with floor to ceiling windows with a centre walkout. Entertain from an open concept kitchen / dining area with a large stone fireplace in the adjoining family room. Step outside onto the 500 sq ft wrap-around deck, where you can relax, soak up the sun, and enjoy all that lakeside living has to offer. From the deck, a groomed lawn leads to your private beach. Swim, enjoy family campfires and feel that you're at your own private resort everyday.This is a rare opportunity to own waterfront property that is in short supply only steps away from Presqu'ile Provincial Park. This can also be a great investment property (i.e. Airbnb) (id:41954)
354 Southill Drive
Kitchener, Ontario
Welcome to 354 Southill Drive, a freshly renovated home designed with your next chapter in mind. Set on a quiet street in Kitchener's commuter-friendly south end, this raised bungalow was thoughtfully updated in 2025 to offer modern comfort and long-term potential. The main floor has been beautifully transformed. Enjoy a brand new kitchen with smooth ceilings, pot lights, quartz countertops, stylish backsplash, new appliances, hardware, and cabinetry. With its generous layout, this kitchen is built for both daily life and entertaining. Freshly painted throughout, the home also features new flooring, interior doors, trim, and two fully updated 4-piece bathrooms. The main bath includes all-new tile, cabinetry, quartz counters, updated faucets, tub, toilet, and fixtures offering a clean, modern feel. The bright, open-concept living and dining areas connect seamlessly with three well-sized bedrooms, all finished in a fresh and contemporary style. Downstairs, the potential continues. The basement includes a newly added 4-piece bath and provides a blank canvas to create an in-law suite, rental unit, or expanded living space. With the hard work already done, including a brand new furnace installed in 2025, it's ready for your vision. Step outside to a spacious, fully fenced backyard with a large deck, mature tree for natural shade, and a cozy fire pit area. Enjoy direct access to peaceful green space right behind the home, offering added privacy and a perfect spot to relax or play. Centrally located minutes from schools, parks, shopping, and Highways 7, 8 & 401, this move-in-ready home isn't just renovated its reimagined for the lifestyle you want today, with room to grow into tomorrow. (id:41954)
312 - 1100 Sheppard Avenue W
Toronto (York University Heights), Ontario
Don't miss out on this opportunity for a BRAND NEW, never lived in, 1+ Study unit at WestLine Condos! The unit features large windows and built in appliances with lots of functional space. The building includes exceptional amenities including a Full Gym, Lounge with Bar, Co-Working Space, Children's Playroom, Pet Spa, Automated Parcel Room and a Rooftop Terrace with BBQ. Access to TTC is quick with a bus stop in front of your door. Sheppard West Station, Allen Road and the 401 are minutes away. Yorkdale Mall and York University is a short commute with any method of transport you choose. Sold with FULL Tarion Warranty. (id:41954)
