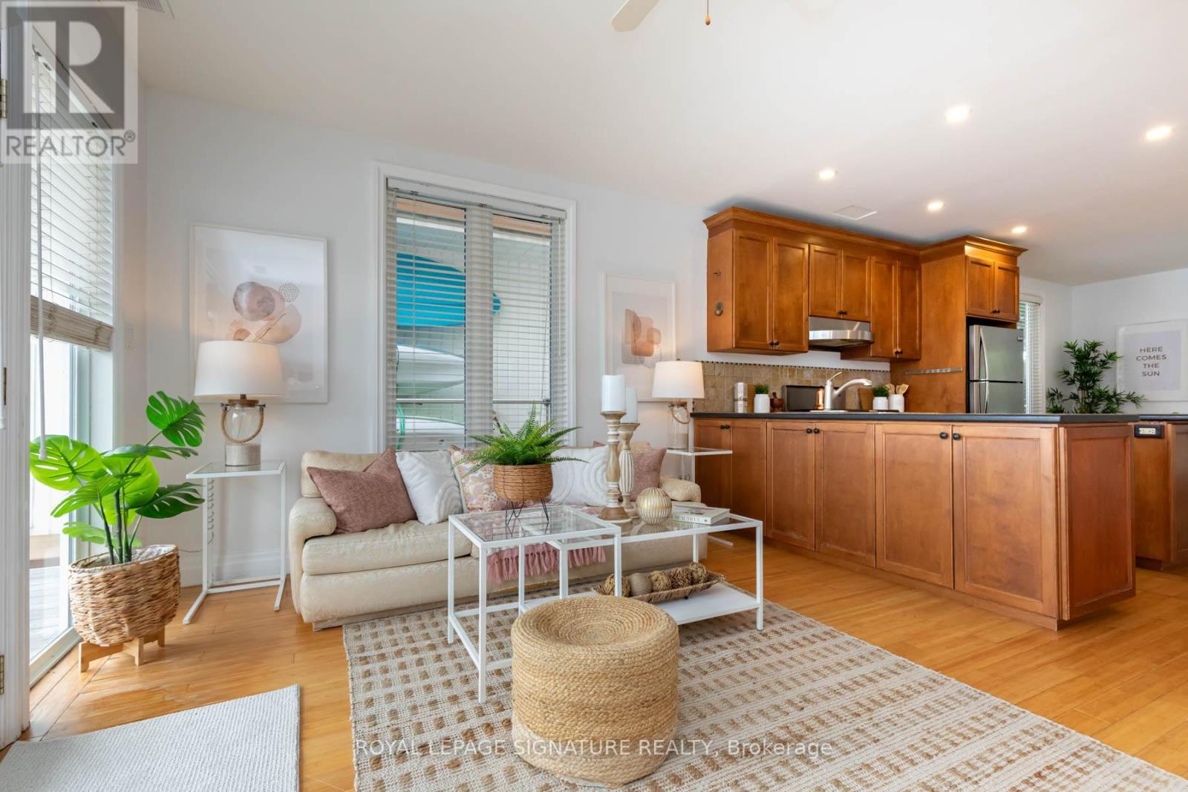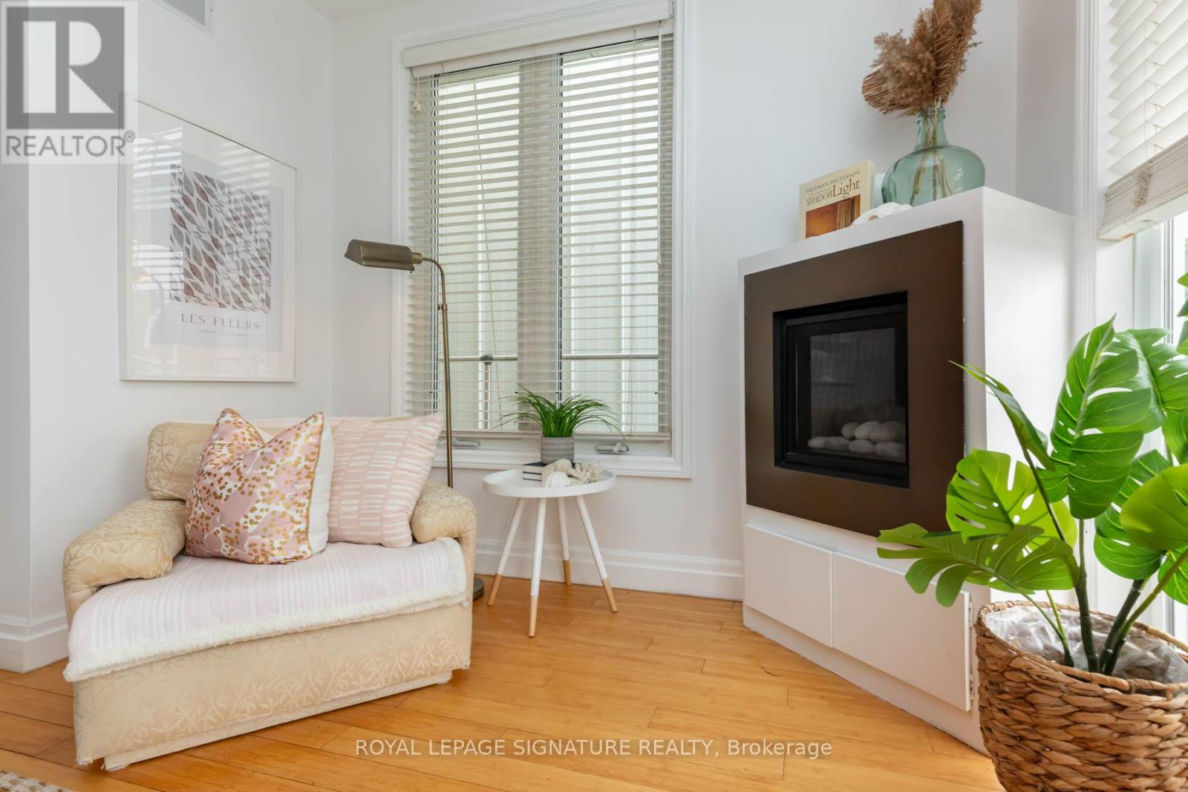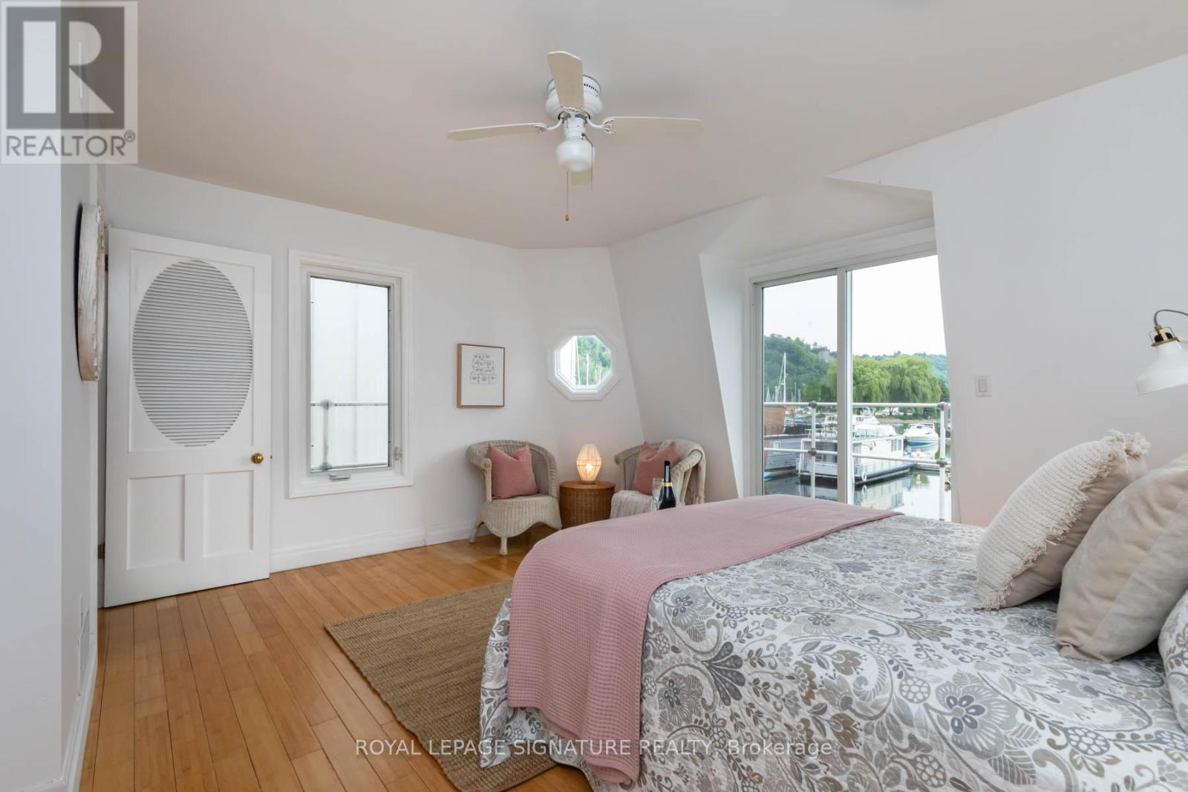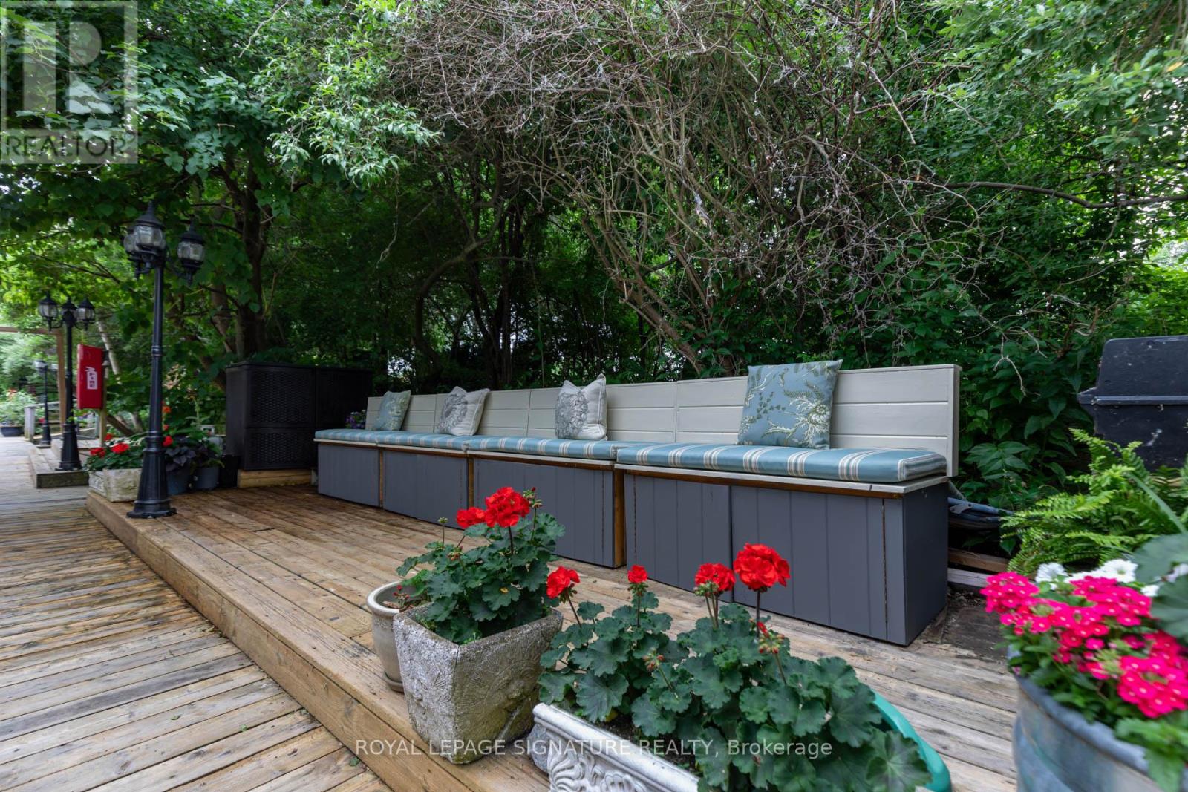2 Bedroom
2 Bathroom
Fireplace
Wall Unit
Forced Air
$789,900
It's all waiting for you! Two bedrooms, two bathrooms, and a swivel staircase that leads up to the top deck. The spectacular 360-degree view of water, marina, and sensational bluffs allows for a beautiful backdrop while entertaining family & friends. But don't make it too comfy as they won't want to leave! The gleaming bamboo floors and freshly painted walls make decorating easy. You'll want to make your mark in the kitchen and bathrooms; you won't have to change out the toilets as they are brand new, as is the carpet on the stairs. The pot lights & ceiling fans fit any style of decor. The best place to enjoy the view is on one of the three decks. The favourite is the main level, so you can capture the rising sun and feed the ducks and swans as they swim by. The rest is up to you; you can jump in the kayak, paddleboard, canoe, or powerboat, but not too big as the marina will want you to have a separate slip. Stop by and check out how the floating half live. (id:41954)
Property Details
|
MLS® Number
|
E8478946 |
|
Property Type
|
Single Family |
|
Community Name
|
Cliffcrest |
|
Amenities Near By
|
Marina |
|
Community Features
|
Fishing |
|
Features
|
Hillside, Wooded Area, Rocky, Waterway |
|
Parking Space Total
|
2 |
|
Structure
|
Deck, Patio(s), Boathouse, Breakwater |
|
View Type
|
Lake View, View Of Water, Direct Water View |
Building
|
Bathroom Total
|
2 |
|
Bedrooms Above Ground
|
2 |
|
Bedrooms Total
|
2 |
|
Appliances
|
Water Heater, Refrigerator, Stove |
|
Basement Type
|
Crawl Space |
|
Construction Style Attachment
|
Detached |
|
Cooling Type
|
Wall Unit |
|
Exterior Finish
|
Aluminum Siding |
|
Fireplace Present
|
Yes |
|
Foundation Type
|
Insulated Concrete Forms |
|
Heating Fuel
|
Electric |
|
Heating Type
|
Forced Air |
|
Stories Total
|
2 |
|
Type
|
House |
|
Utility Water
|
Municipal Water |
Land
|
Access Type
|
Year-round Access, Marina Docking |
|
Acreage
|
No |
|
Land Amenities
|
Marina |
|
Sewer
|
Septic System |
|
Size Irregular
|
22 X 44.26 Ft |
|
Size Total Text
|
22 X 44.26 Ft |
Rooms
| Level |
Type |
Length |
Width |
Dimensions |
|
Second Level |
Primary Bedroom |
4.6228 m |
3.068 m |
4.6228 m x 3.068 m |
|
Second Level |
Bedroom 2 |
2.9772 m |
3.068 m |
2.9772 m x 3.068 m |
|
Second Level |
Bathroom |
|
|
Measurements not available |
|
Main Level |
Dining Room |
2.8445 m |
3.068 m |
2.8445 m x 3.068 m |
|
Main Level |
Kitchen |
3.5306 m |
3.068 m |
3.5306 m x 3.068 m |
|
Main Level |
Living Room |
3.1242 m |
4.6355 m |
3.1242 m x 4.6355 m |
https://www.realtor.ca/real-estate/27091813/ns-8-7-brimley-road-s-toronto-cliffcrest









































