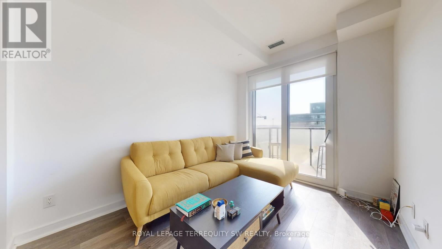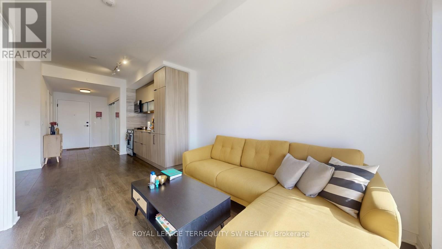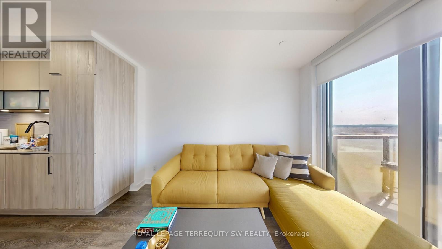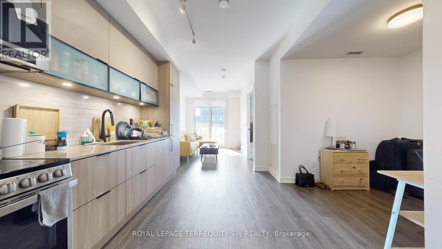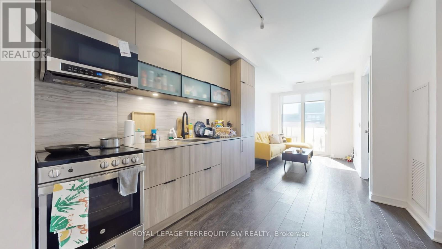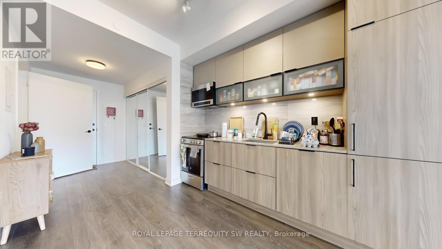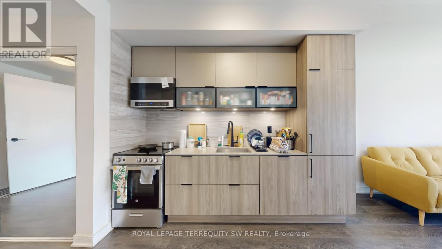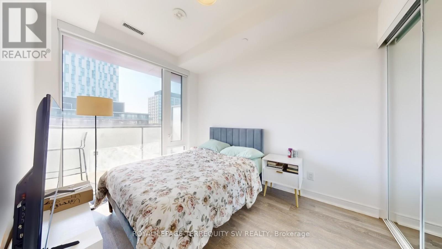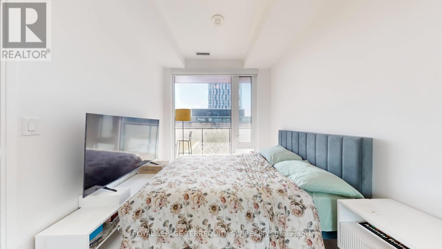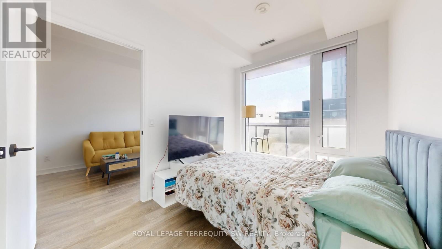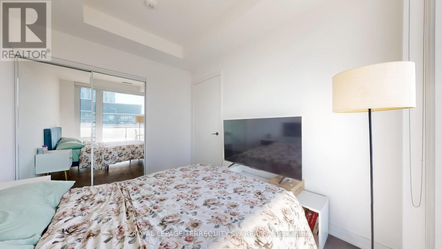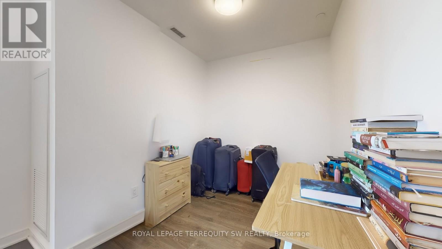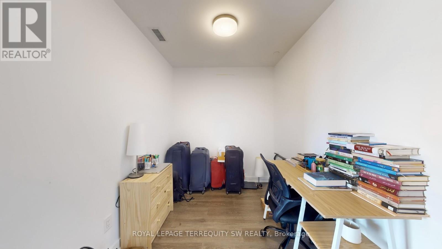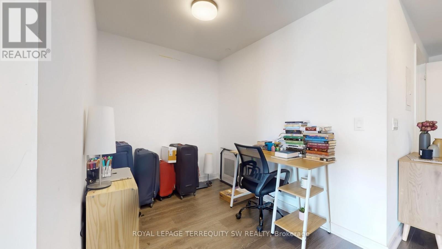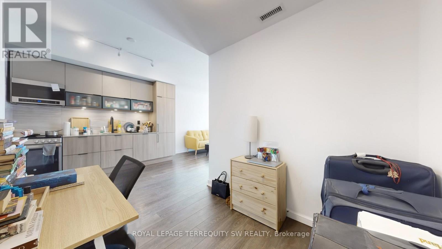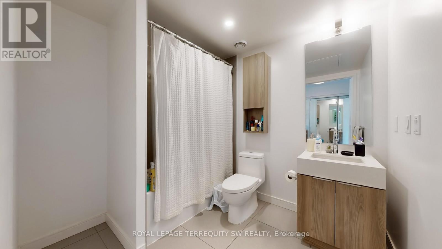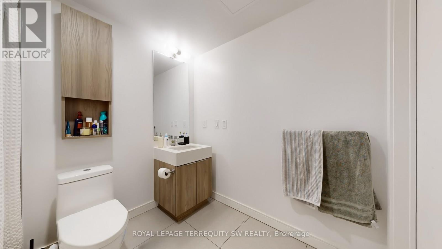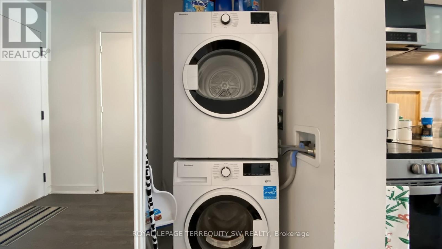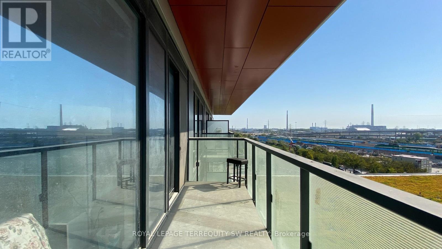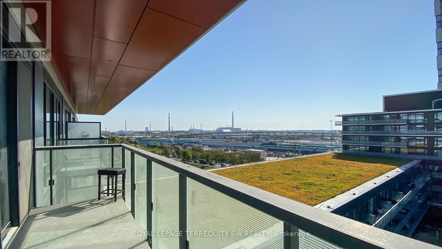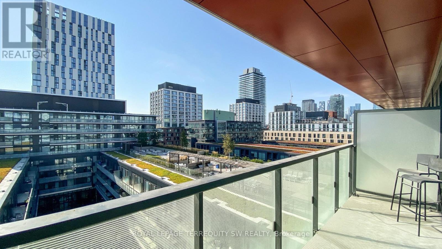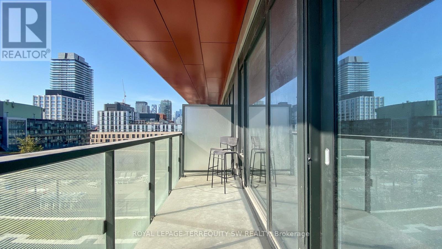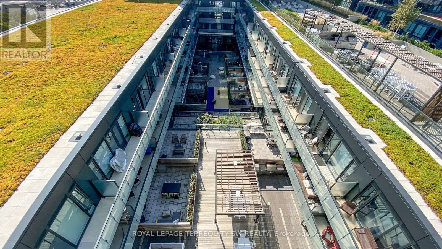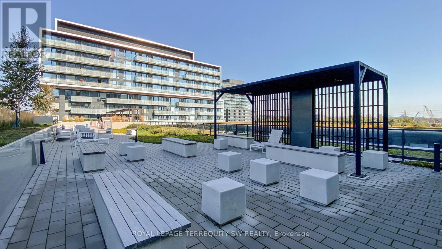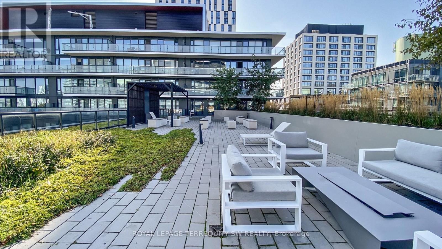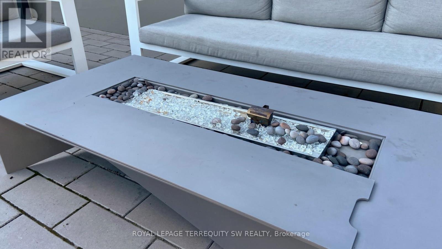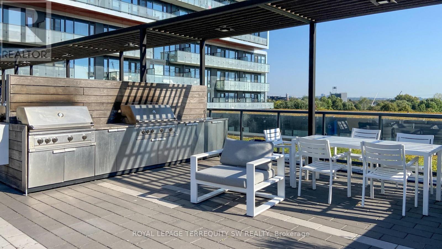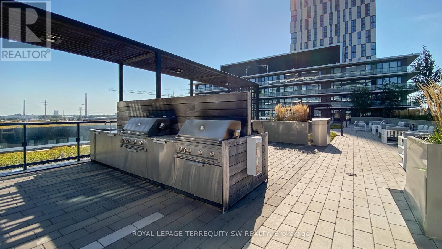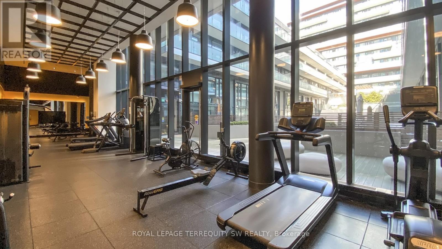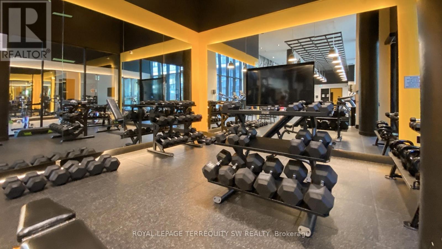N815 - 35 Rolling Mills Road Toronto (Waterfront Communities), Ontario M5A 0V6
$524,900Maintenance, Common Area Maintenance, Insurance
$468.23 Monthly
Maintenance, Common Area Maintenance, Insurance
$468.23 MonthlyLiterally the best unit in the Canary District! This bright and stylish 1 Bedroom + Den suite offers the perfect blend of comfort and convenience. **Soak in the sunshine with unparalleled South-facing views of Lake Ontario and overlooking a beautifully landscaped courtyard**!!! The unit is filled with natural light all day long, and features a full width private balcony that offers relaxing afternoons and evenings of zen and tranquility! Enjoy a modern kitchen with stainless steel appliances, sleek laminate flooring, high ceilings, and a functional open layout. The den provides a versatile space ideal for a home office or guest evening relaxation. Amazing amenities include 24 concierge, outdoor courtyard with BBQ area and terrace, well appointed Gym, multi-purpose room, media room and more! Situated in a vibrant, walkable community, you'll have easy access to trendy cafés, shops, parks, the Distillery District, and convenient transit options. Whether youre a first-time buyer, investor, or looking for a stylish city retreat, this condo offers it all! (id:41954)
Property Details
| MLS® Number | C12450780 |
| Property Type | Single Family |
| Community Name | Waterfront Communities C8 |
| Amenities Near By | Park, Public Transit |
| Community Features | Pet Restrictions |
| Equipment Type | None |
| Features | Balcony |
| Rental Equipment Type | None |
| Structure | Patio(s) |
| View Type | View Of Water |
Building
| Bathroom Total | 1 |
| Bedrooms Above Ground | 1 |
| Bedrooms Below Ground | 1 |
| Bedrooms Total | 2 |
| Age | 0 To 5 Years |
| Amenities | Exercise Centre, Party Room, Storage - Locker, Security/concierge |
| Appliances | All, Dishwasher, Dryer, Microwave, Stove, Window Coverings, Refrigerator |
| Cooling Type | Central Air Conditioning |
| Exterior Finish | Steel |
| Fire Protection | Alarm System, Monitored Alarm, Security System, Smoke Detectors |
| Flooring Type | Laminate |
| Foundation Type | Unknown |
| Heating Type | Forced Air |
| Size Interior | 500 - 599 Sqft |
| Type | Apartment |
Parking
| Garage |
Land
| Acreage | No |
| Land Amenities | Park, Public Transit |
Rooms
| Level | Type | Length | Width | Dimensions |
|---|---|---|---|---|
| Flat | Living Room | 3.61 m | 2.68 m | 3.61 m x 2.68 m |
| Flat | Dining Room | 3.61 m | 2.68 m | 3.61 m x 2.68 m |
| Flat | Kitchen | 3.08 m | 2.55 m | 3.08 m x 2.55 m |
| Flat | Primary Bedroom | 3.43 m | 2.58 m | 3.43 m x 2.58 m |
| Flat | Den | 2.15 m | 2.56 m | 2.15 m x 2.56 m |
Interested?
Contact us for more information

