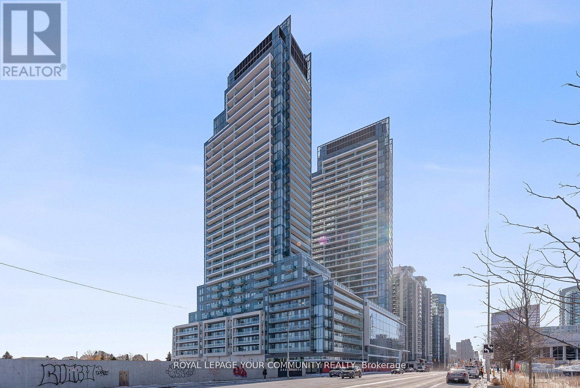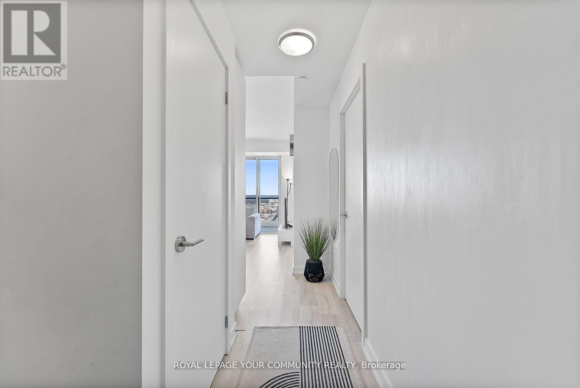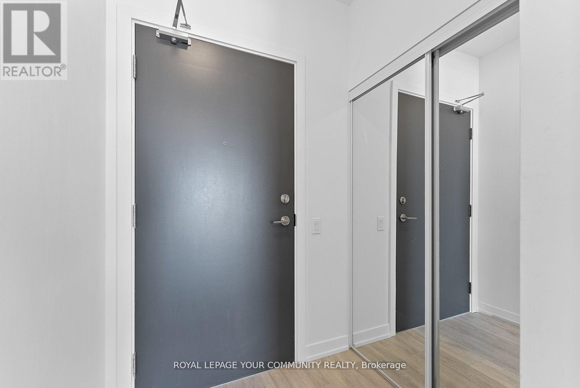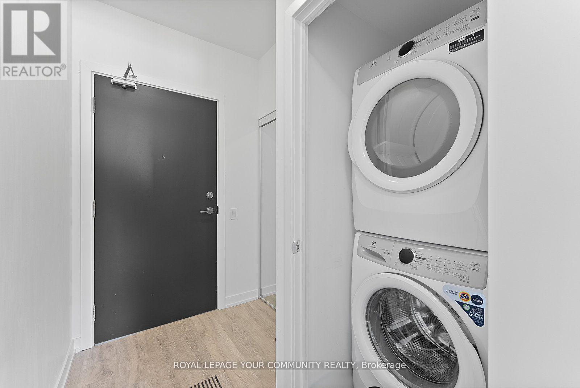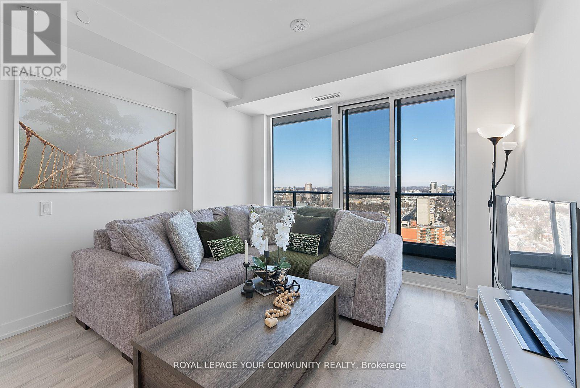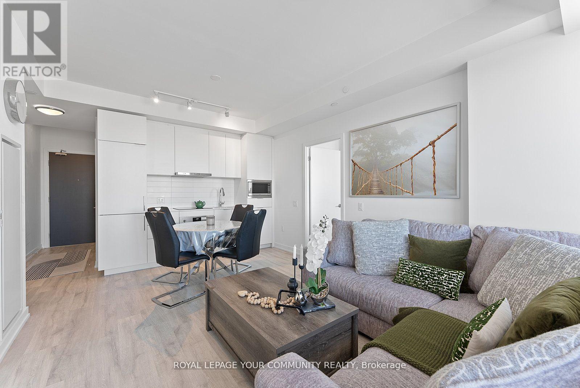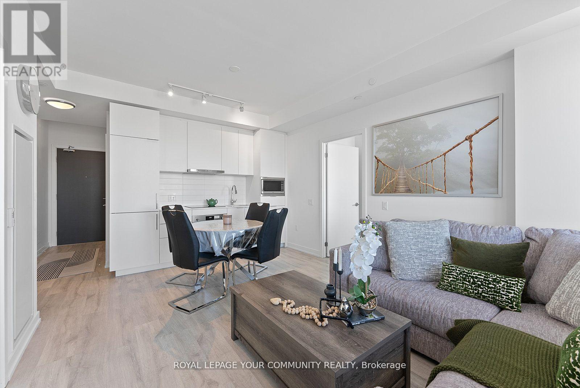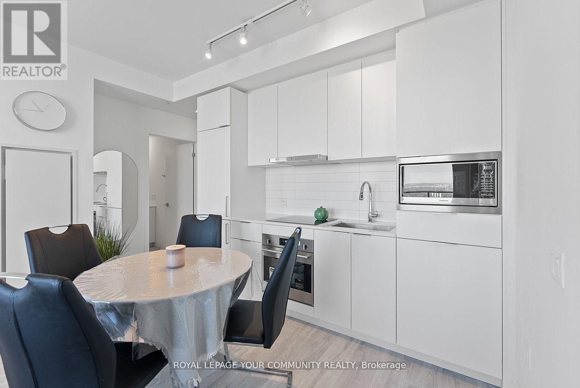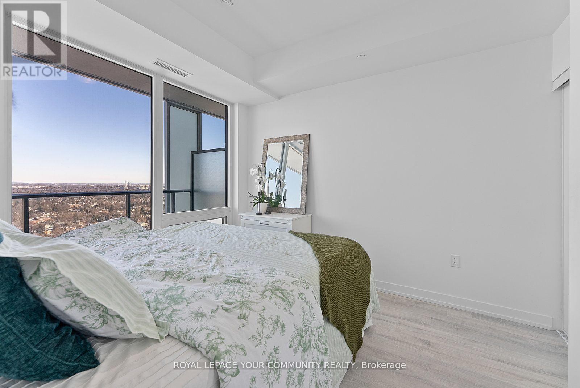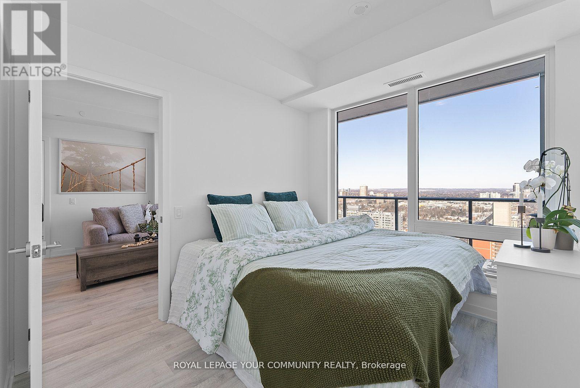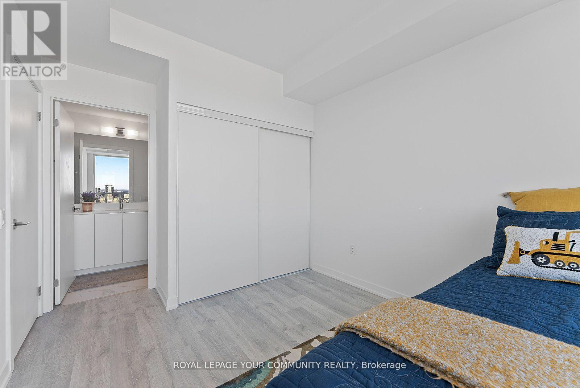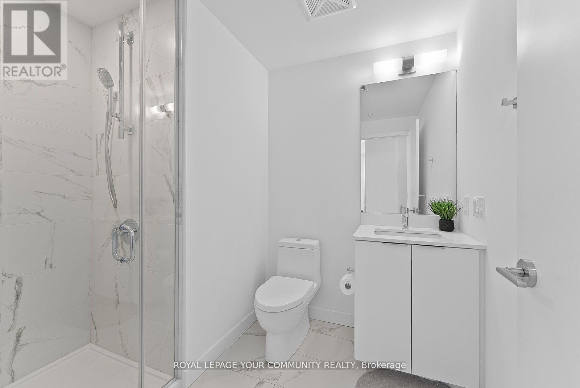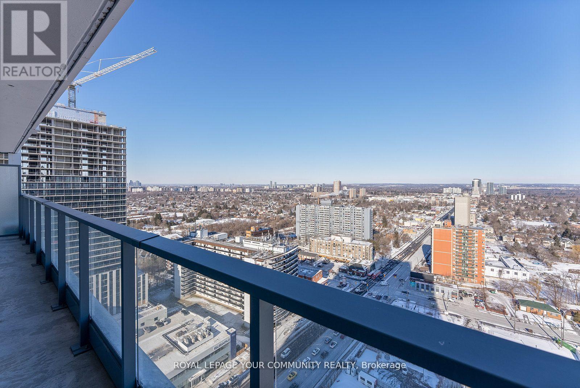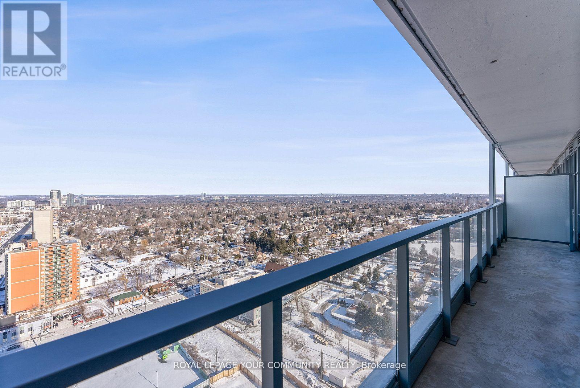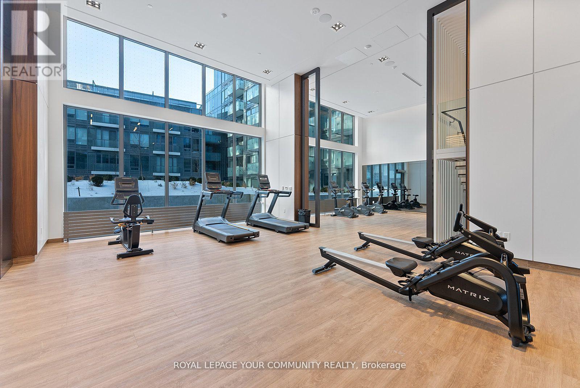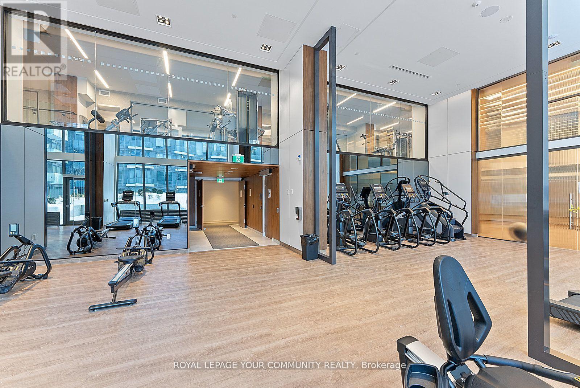N2510 - 7 Golden Lion Heights Toronto (Newtonbrook East), Ontario M2M 0C1
$748,888Maintenance, Common Area Maintenance, Insurance, Parking
$586.88 Monthly
Maintenance, Common Area Maintenance, Insurance, Parking
$586.88 MonthlyWelcome to M2M Condo! This exceptional 2-bedroom layout stands out as one of the best in the entire building, offering unparalleled functionality and privacy. Boasting a perfect 100/100 Transit Score, you'll find TTC/YRT Finch Station within easy walking distance, connecting you effortlessly to the city.Enjoy a super convenient location with an abundance of restaurants, diverse shopping options, top-rated schools, a modern library, and a vibrant civic center, all just steps away.Inside, discover a spacious, split-bedroom layout complemented by a full balcony, perfect for enjoying the unobstructed, open views. The built-in modern kitchen appliances seamlessly integrate into the open-concept design, creating a truly functional and inviting living space.The building itself offers an impressive array of amenities, including a fully equipped gym, a stylish party room, 24-hour security for peace of mind, and convenient visitor parking. This unit also includes both parking and a locker, adding to its incredible value. (id:41954)
Property Details
| MLS® Number | C12062230 |
| Property Type | Single Family |
| Community Name | Newtonbrook East |
| Amenities Near By | Hospital, Park, Public Transit, Schools |
| Community Features | Pet Restrictions |
| Features | Balcony |
| Parking Space Total | 1 |
| View Type | View |
Building
| Bathroom Total | 2 |
| Bedrooms Above Ground | 2 |
| Bedrooms Total | 2 |
| Amenities | Security/concierge, Exercise Centre, Party Room, Visitor Parking, Storage - Locker |
| Appliances | Dishwasher, Dryer, Microwave, Stove, Washer, Window Coverings, Refrigerator |
| Cooling Type | Central Air Conditioning |
| Exterior Finish | Concrete |
| Flooring Type | Laminate |
| Heating Fuel | Natural Gas |
| Heating Type | Forced Air |
| Size Interior | 700 - 799 Sqft |
| Type | Apartment |
Parking
| Underground | |
| Garage |
Land
| Acreage | No |
| Land Amenities | Hospital, Park, Public Transit, Schools |
Rooms
| Level | Type | Length | Width | Dimensions |
|---|---|---|---|---|
| Flat | Living Room | 3 m | 3.54 m | 3 m x 3.54 m |
| Flat | Dining Room | 1.93 m | 3.54 m | 1.93 m x 3.54 m |
| Flat | Kitchen | 1.93 m | 3.54 m | 1.93 m x 3.54 m |
| Flat | Primary Bedroom | 2.87 m | 3.81 m | 2.87 m x 3.81 m |
| Flat | Bedroom 2 | 2.75 m | 3.32 m | 2.75 m x 3.32 m |
Interested?
Contact us for more information
