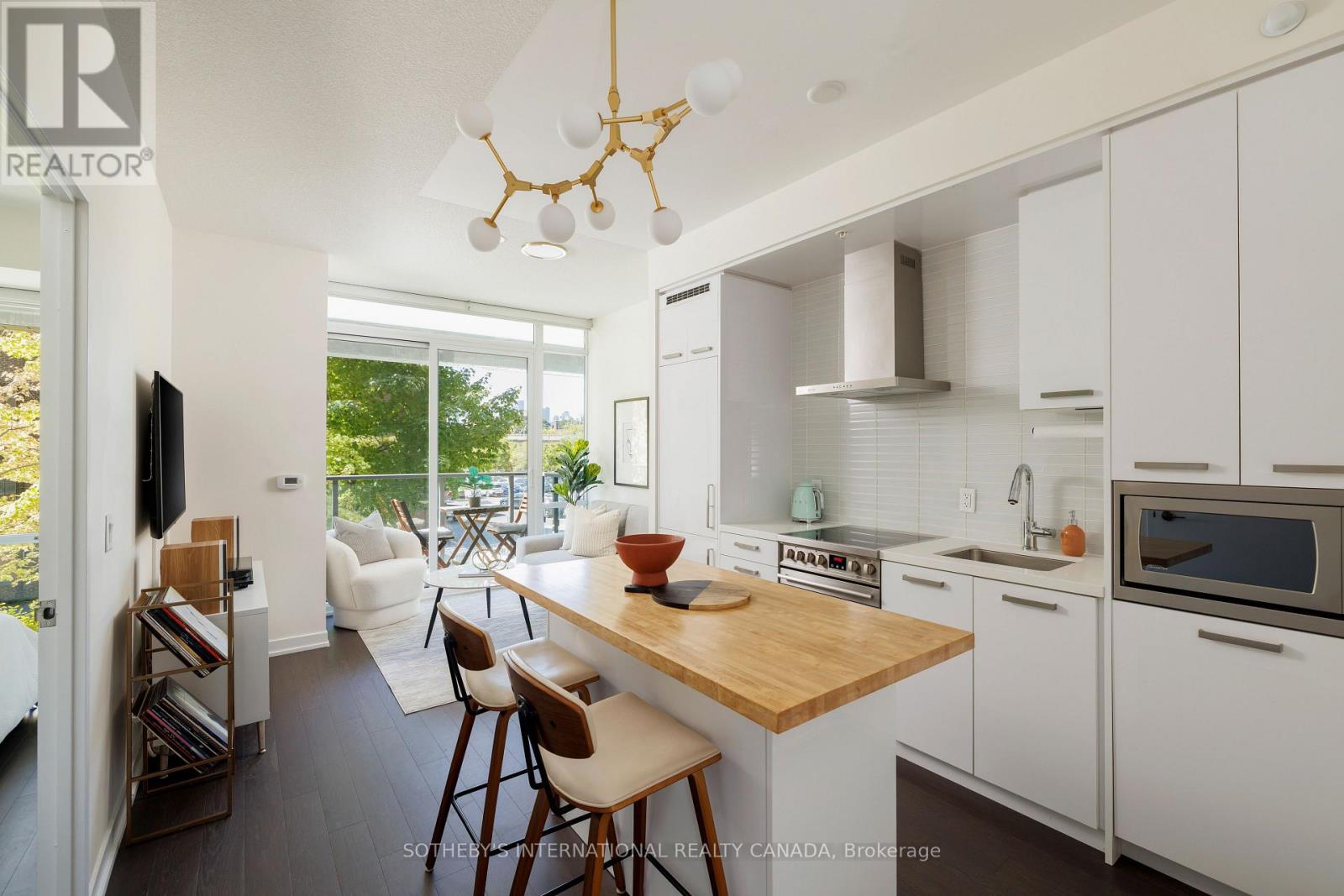N127 - 120 Bayview Avenue Toronto (Waterfront Communities), Ontario M5A 0G4
$605,000Maintenance, Heat, Common Area Maintenance, Insurance, Water
$600.36 Monthly
Maintenance, Heat, Common Area Maintenance, Insurance, Water
$600.36 MonthlyA condo that's both functional and comfortable--made for real life! A floor plan that effortlessly flows. Offering two full bathrooms and a spacious and flexible den that easily converts to a home office, guest space, or second bedroom. With bright west-facing exposure overlooking lush treetops and the iconic Dominion Wheel & Foundries Company, a historic architectural landmark. This residence is a stylish retreat in a community that radiates character and charm. Just steps from Corktown Common Park, great restaurants, cafes & public transit. At home, indulge in resort-style amenities including a panoramic rooftop pool, fully equipped gym, party room, and sauna. A welcoming neighbourhood feel meets urban convenience. (id:41954)
Property Details
| MLS® Number | C12410745 |
| Property Type | Single Family |
| Community Name | Waterfront Communities C8 |
| Community Features | Pet Restrictions |
| Features | Balcony, Carpet Free |
Building
| Bathroom Total | 2 |
| Bedrooms Above Ground | 1 |
| Bedrooms Below Ground | 1 |
| Bedrooms Total | 2 |
| Amenities | Storage - Locker |
| Appliances | Oven - Built-in, Dishwasher, Dryer, Microwave, Stove, Washer, Window Coverings, Refrigerator |
| Cooling Type | Central Air Conditioning |
| Exterior Finish | Concrete |
| Flooring Type | Hardwood |
| Heating Fuel | Natural Gas |
| Heating Type | Forced Air |
| Size Interior | 600 - 699 Sqft |
| Type | Apartment |
Parking
| Underground | |
| Garage |
Land
| Acreage | No |
Rooms
| Level | Type | Length | Width | Dimensions |
|---|---|---|---|---|
| Flat | Living Room | 5.4 m | 3.4 m | 5.4 m x 3.4 m |
| Flat | Dining Room | 4.1 m | 2.7 m | 4.1 m x 2.7 m |
| Flat | Kitchen | 4.1 m | 2.7 m | 4.1 m x 2.7 m |
| Flat | Primary Bedroom | 3.79 m | 2.7 m | 3.79 m x 2.7 m |
| Flat | Den | 3 m | 2.3 m | 3 m x 2.3 m |
Interested?
Contact us for more information










































