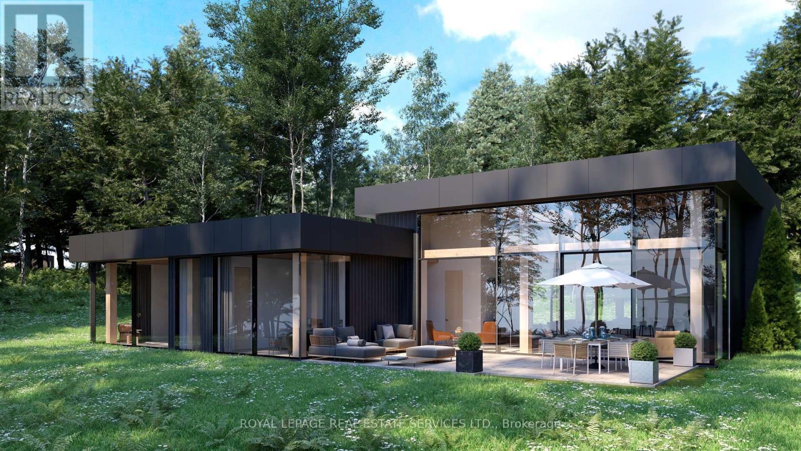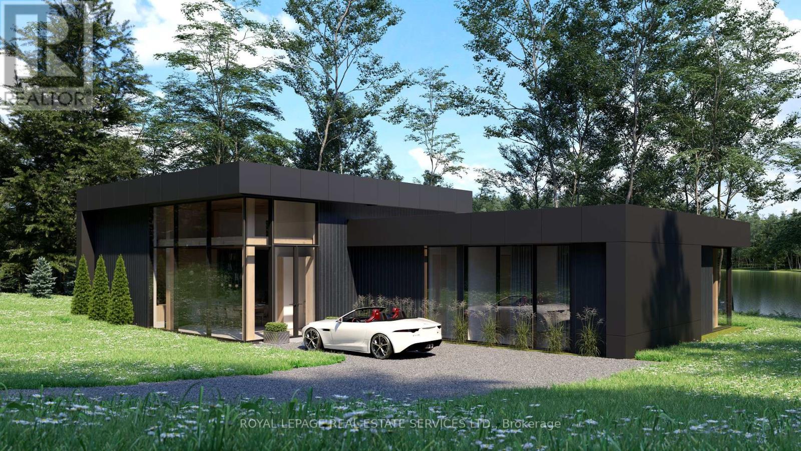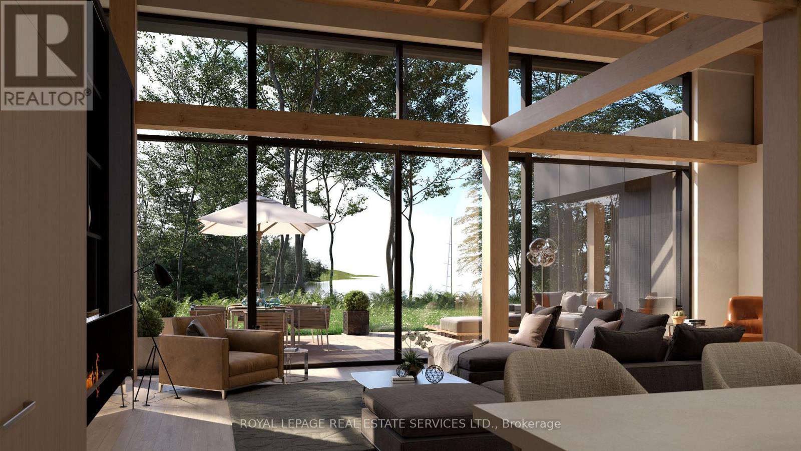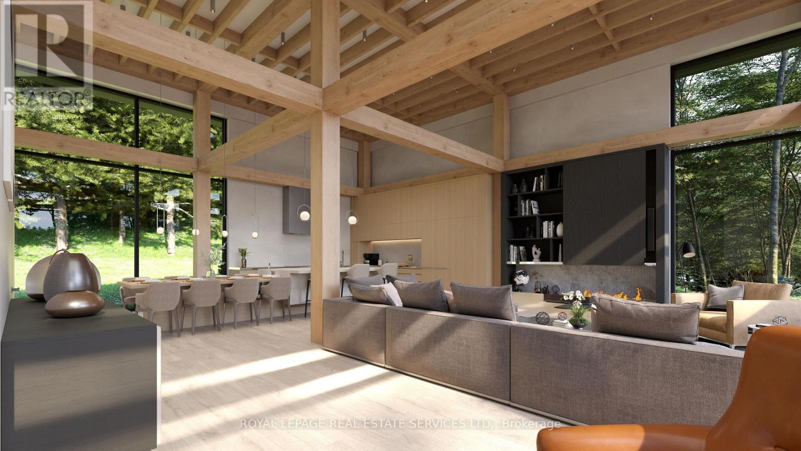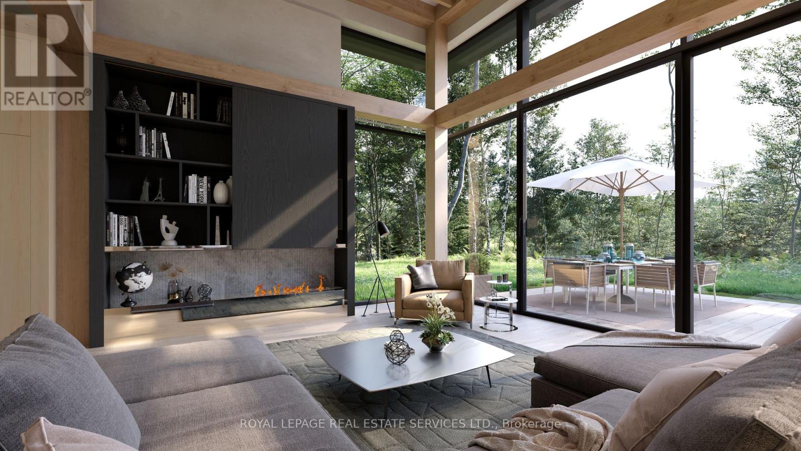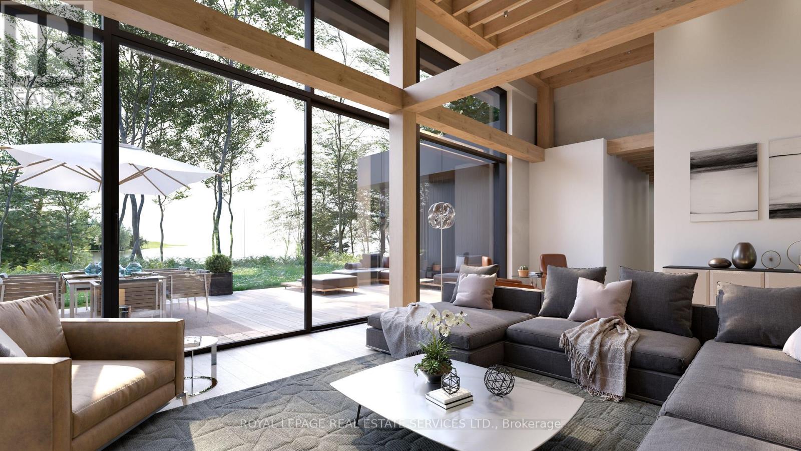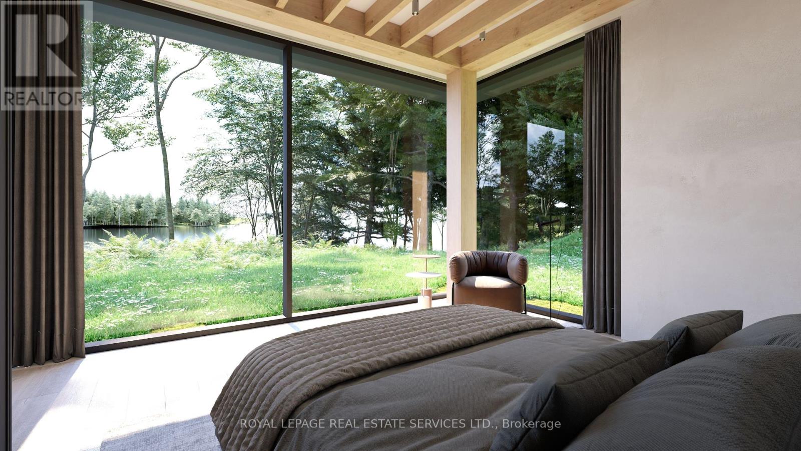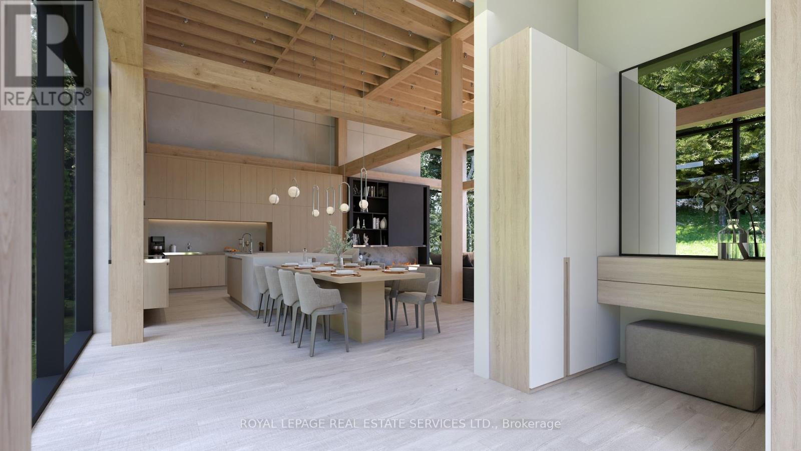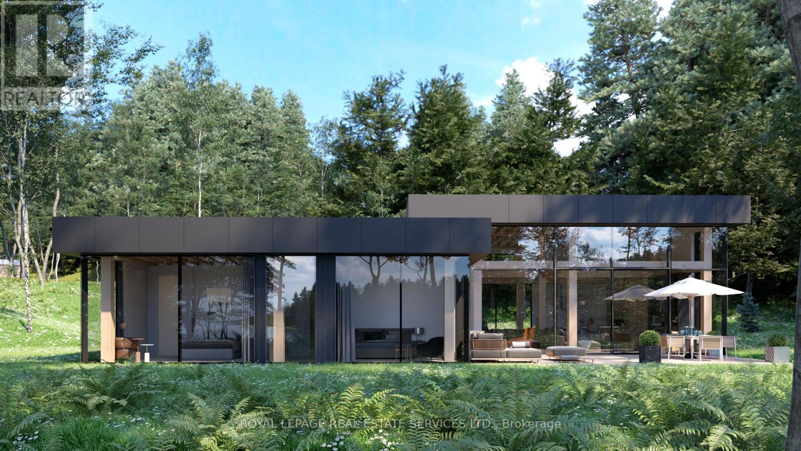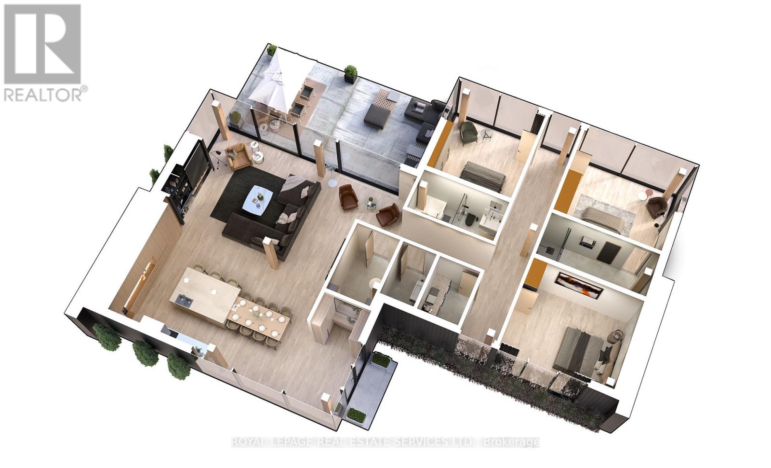Model 2 - Lot 7 Ch. Du Cordon Quebec, Quebec J0X 2M0
$1,703,798Maintenance, Parcel of Tied Land
$500 Monthly
Maintenance, Parcel of Tied Land
$500 MonthlyLOT 7 (Waterfont) - Nestled within the breathtaking panorama of Canada's Laurentians, along the shores ofLac-des-Sables and connecting to Lac du Poisson Blanc, the gated community of Falcon Ridge, a "Living WellResidents- Only Resort", offers custom luxury home packages on 1.5 acre lots. Surrounded by nature's glory, thisexclusive and private development is tailored towards discerning homeowners seeking an upmarket residentialresort, that boasts various leisure and lifestyle amenities, with an emphasis on luxury living, environmentalsustainability, community connections, wellness, and aquatic and all-season outdoor pursuits. (id:41954)
Property Details
| MLS® Number | X12316034 |
| Property Type | Single Family |
| Community Features | Fishing |
| Easement | Unknown |
| Features | Wooded Area, Irregular Lot Size, Sloping, Waterway, Sauna |
| Parking Space Total | 2 |
| Pool Type | Inground Pool |
| Structure | Deck, Patio(s), Dock |
| View Type | Lake View, View Of Water, Direct Water View, Unobstructed Water View |
| Water Front Type | Waterfront |
Building
| Bathroom Total | 3 |
| Bedrooms Above Ground | 3 |
| Bedrooms Total | 3 |
| Age | New Building |
| Amenities | Fireplace(s) |
| Appliances | Central Vacuum |
| Architectural Style | Bungalow |
| Construction Style Attachment | Detached |
| Cooling Type | Central Air Conditioning, Air Exchanger |
| Exterior Finish | Cedar Siding, Stone |
| Fire Protection | Smoke Detectors |
| Fireplace Present | Yes |
| Fireplace Total | 1 |
| Flooring Type | Wood |
| Foundation Type | Concrete, Slab |
| Half Bath Total | 1 |
| Heating Fuel | Electric |
| Heating Type | Radiant Heat |
| Stories Total | 1 |
| Size Interior | 2000 - 2500 Sqft |
| Type | House |
| Utility Water | Artesian Well |
Parking
| No Garage |
Land
| Access Type | Private Road, Private Docking |
| Acreage | No |
| Landscape Features | Landscaped |
| Sewer | Septic System |
| Size Depth | 121 Ft ,3 In |
| Size Frontage | 22 Ft ,4 In |
| Size Irregular | 22.4 X 121.3 Ft |
| Size Total Text | 22.4 X 121.3 Ft|under 1/2 Acre |
| Surface Water | Lake/pond |
| Zoning Description | Residential |
Rooms
| Level | Type | Length | Width | Dimensions |
|---|---|---|---|---|
| Main Level | Bathroom | 3.71 m | 1.83 m | 3.71 m x 1.83 m |
| Main Level | Laundry Room | 2.39 m | 1.57 m | 2.39 m x 1.57 m |
| Main Level | Utility Room | 3.1 m | 2.01 m | 3.1 m x 2.01 m |
| Main Level | Living Room | 7.39 m | 5.38 m | 7.39 m x 5.38 m |
| Main Level | Family Room | 4.01 m | 1.3 m | 4.01 m x 1.3 m |
| Main Level | Other | 10.6 m | 1.5 m | 10.6 m x 1.5 m |
| Main Level | Primary Bedroom | 4.55 m | 4.06 m | 4.55 m x 4.06 m |
| Main Level | Bathroom | 4.55 m | 1.93 m | 4.55 m x 1.93 m |
| Main Level | Bedroom 2 | 4.01 m | 3.71 m | 4.01 m x 3.71 m |
| Main Level | Bedroom 3 | 4.55 m | 3.81 m | 4.55 m x 3.81 m |
Utilities
| Cable | Available |
| Electricity | Available |
| Electricity Connected | Connected |
| Telephone | Nearby |
https://www.realtor.ca/real-estate/28671888/model-2-lot-7-ch-du-cordon-quebec
Interested?
Contact us for more information
