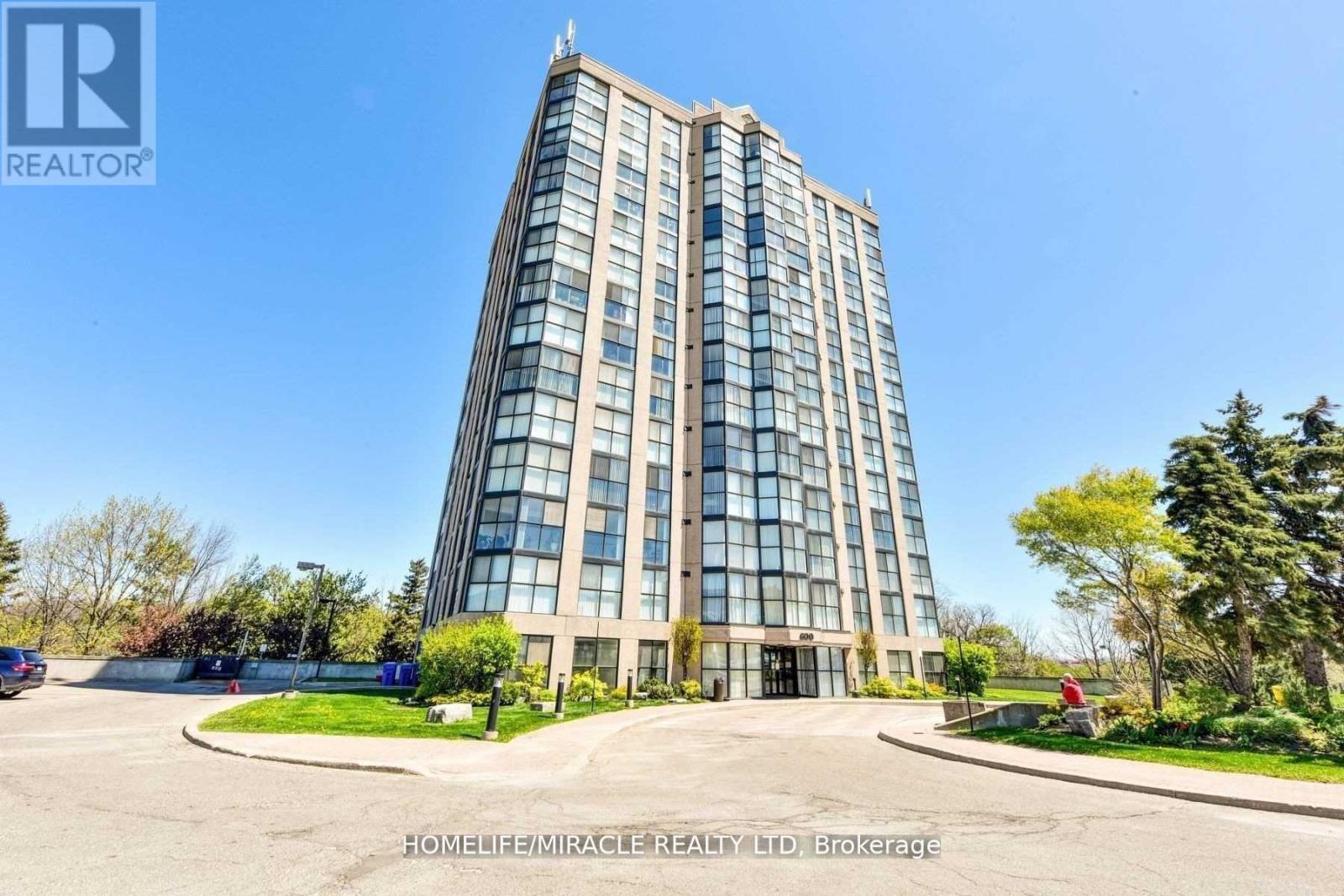Lph2 - 600 Rexdale Boulevard Toronto (West Humber-Clairville), Ontario M9W 6T4
2 Bedroom
2 Bathroom
900 - 999 sqft
Outdoor Pool
Central Air Conditioning
Forced Air
$439,900Maintenance, Common Area Maintenance, Heat, Insurance, Parking, Water
$1,395 Monthly
Maintenance, Common Area Maintenance, Heat, Insurance, Parking, Water
$1,395 MonthlyBeautiful Spacious One Bedroom Suite +Den That Could Be 2nd. Bedroom. Walk To Woodbine Racetrack And Woodbine Shopping Centre, Beautiful penthouse view, Steps To Major Highways(427,27,407,409)And Pearson Airport.2 Parkings, Very Small Quiet Building. You Will Love It. (id:41954)
Property Details
| MLS® Number | W12494098 |
| Property Type | Single Family |
| Community Name | West Humber-Clairville |
| Community Features | Pets Allowed With Restrictions |
| Features | In Suite Laundry |
| Parking Space Total | 2 |
| Pool Type | Outdoor Pool |
| Structure | Tennis Court |
Building
| Bathroom Total | 2 |
| Bedrooms Above Ground | 1 |
| Bedrooms Below Ground | 1 |
| Bedrooms Total | 2 |
| Amenities | Recreation Centre, Exercise Centre, Sauna |
| Appliances | Dishwasher, Dryer, Stove, Washer, Refrigerator |
| Basement Type | None |
| Cooling Type | Central Air Conditioning |
| Exterior Finish | Brick |
| Flooring Type | Carpeted, Ceramic |
| Half Bath Total | 1 |
| Heating Fuel | Natural Gas |
| Heating Type | Forced Air |
| Size Interior | 900 - 999 Sqft |
| Type | Apartment |
Parking
| Underground | |
| Garage |
Land
| Acreage | No |
Rooms
| Level | Type | Length | Width | Dimensions |
|---|---|---|---|---|
| Main Level | Living Room | 5.06 m | 4.45 m | 5.06 m x 4.45 m |
| Main Level | Dining Room | 5.06 m | 3.54 m | 5.06 m x 3.54 m |
| Main Level | Kitchen | 4.15 m | 2.5 m | 4.15 m x 2.5 m |
| Main Level | Sunroom | 2.74 m | 2.56 m | 2.74 m x 2.56 m |
| Main Level | Primary Bedroom | 4.04 m | 3.44 m | 4.04 m x 3.44 m |
Interested?
Contact us for more information


