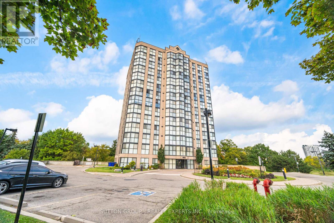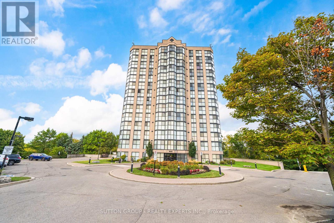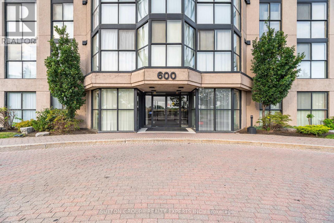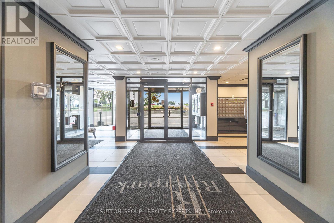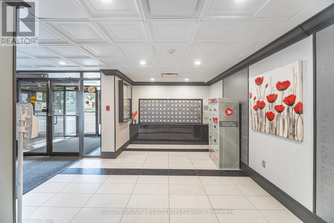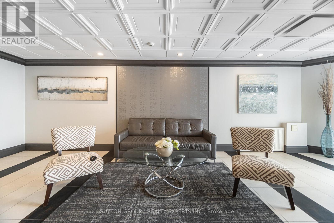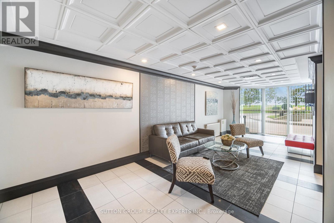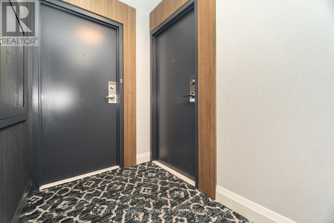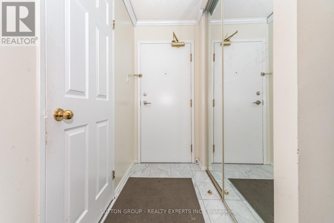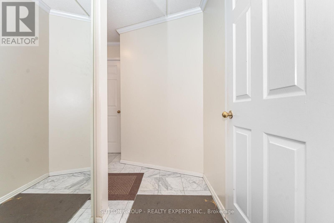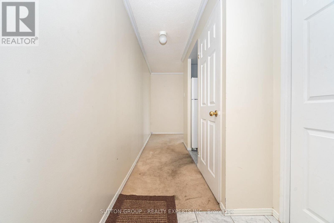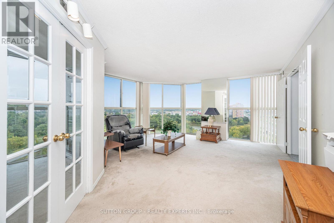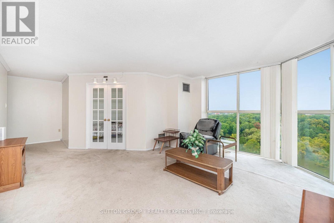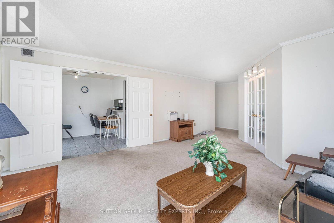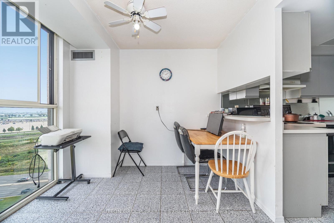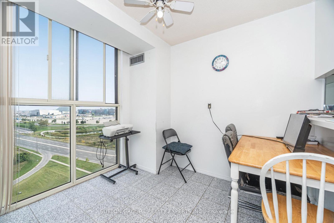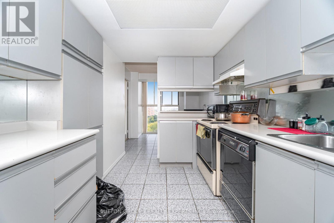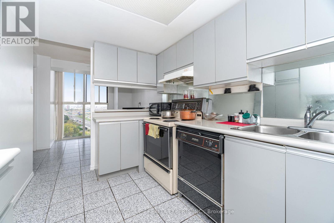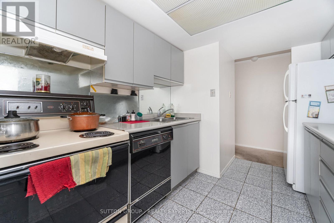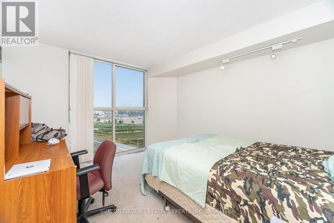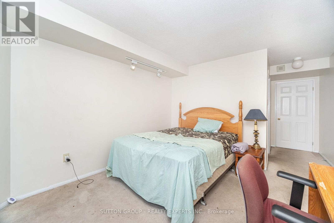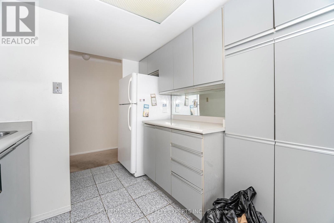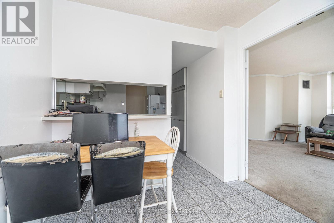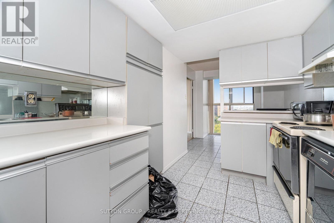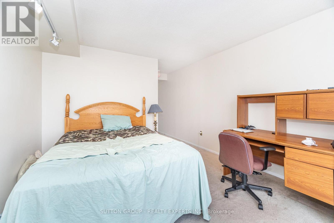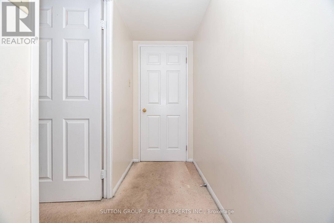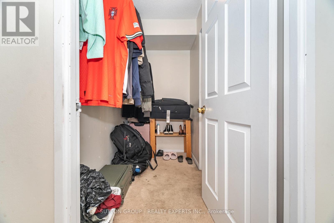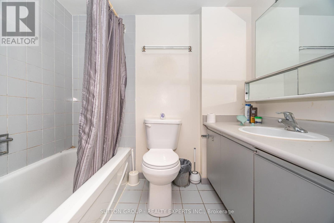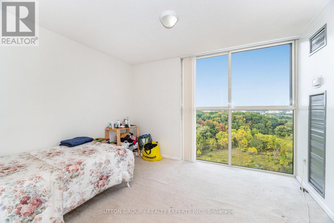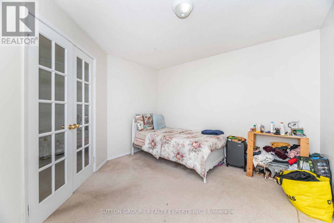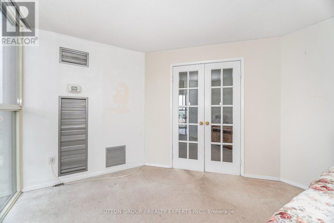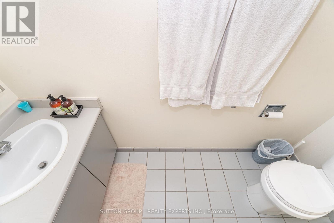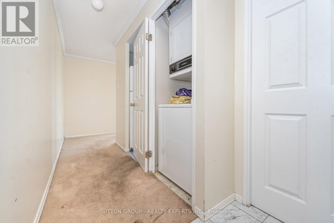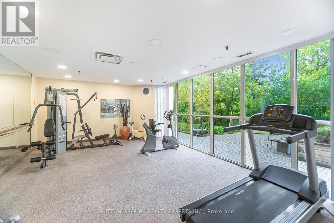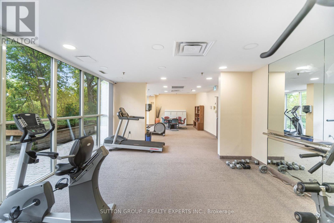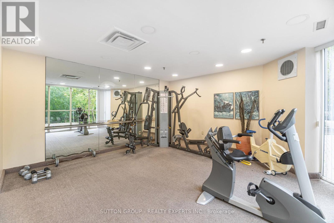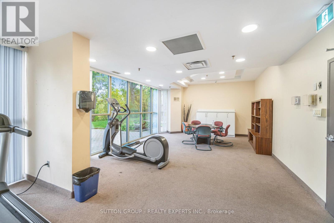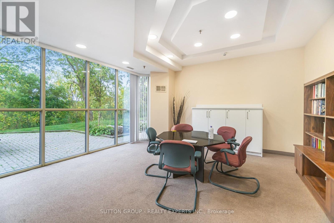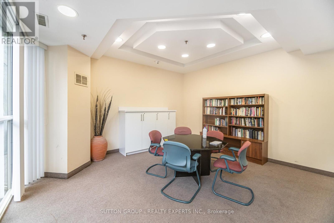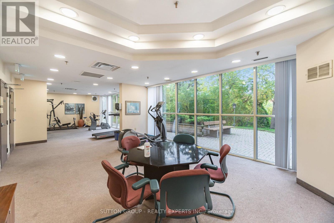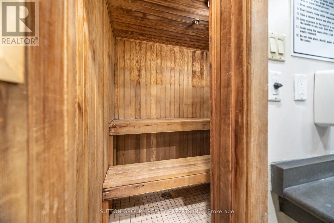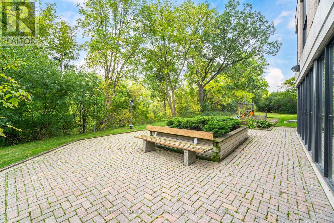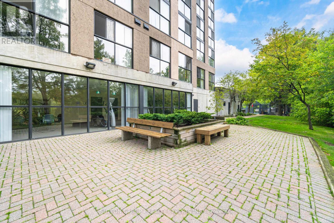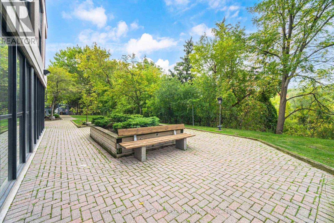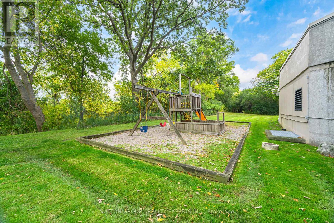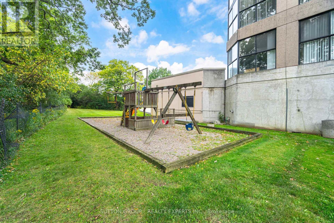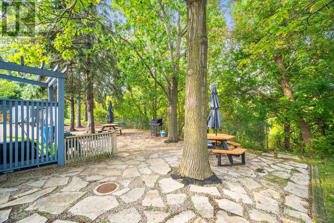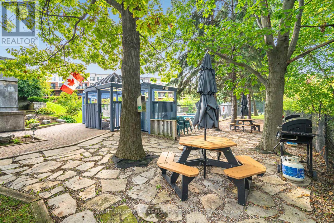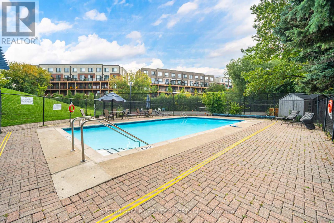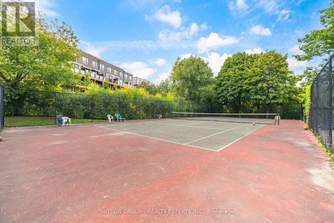Lph2 #1302 - 600 Rexdale Boulevard Toronto (West Humber-Clairville), Ontario M9W 6T4
$459,999Maintenance, Common Area Maintenance, Heat, Insurance, Parking, Water
$853 Monthly
Maintenance, Common Area Maintenance, Heat, Insurance, Parking, Water
$853 MonthlySpacious Penthouse Living in Prime Rexdale Location Nearly 1,000 Sq Ft! Discover elevated urban living in this beautifully maintained penthouse suite, ideally situated in the heart of Rexdale. Boasting nearly 1,000 square feet of thoughtfully designed space, this 1-bedroom + den unit offers a flexible layout. The generous den can easily serve as a second bedroom or a dedicated home office. Enjoy unmatched convenience with Woodbine Racetrack and Woodbine Mall just a short walk away and quick access to Highways 427, 27, 407, 409 and Pearson International Airport. Perfect for commuters and frequent flyers alike. Located in a quiet, secure, and impeccably managed building, this suite includes two parking spaces a rare and highly sought-after feature. An excellent opportunity for professionals, first-time buyers, or anyone seeking a stylish, functional home in a well-connected, desirable neighbourhood. (id:41954)
Property Details
| MLS® Number | W12419624 |
| Property Type | Single Family |
| Community Name | West Humber-Clairville |
| Community Features | Pet Restrictions |
| Features | In Suite Laundry |
| Parking Space Total | 2 |
| Pool Type | Outdoor Pool |
| Structure | Tennis Court |
Building
| Bathroom Total | 2 |
| Bedrooms Above Ground | 1 |
| Bedrooms Below Ground | 1 |
| Bedrooms Total | 2 |
| Amenities | Recreation Centre, Exercise Centre, Sauna |
| Appliances | Dishwasher, Stove, Refrigerator |
| Cooling Type | Central Air Conditioning |
| Exterior Finish | Brick |
| Flooring Type | Carpeted, Ceramic |
| Half Bath Total | 1 |
| Heating Fuel | Natural Gas |
| Heating Type | Forced Air |
| Size Interior | 900 - 999 Sqft |
| Type | Apartment |
Parking
| Underground | |
| Garage |
Land
| Acreage | No |
Rooms
| Level | Type | Length | Width | Dimensions |
|---|---|---|---|---|
| Main Level | Living Room | 5.06 m | 4.45 m | 5.06 m x 4.45 m |
| Main Level | Dining Room | 5.06 m | 3.54 m | 5.06 m x 3.54 m |
| Main Level | Kitchen | 4.15 m | 2.5 m | 4.15 m x 2.5 m |
| Main Level | Sunroom | 2.74 m | 2.56 m | 2.74 m x 2.56 m |
| Main Level | Primary Bedroom | 4.04 m | 3.44 m | 4.04 m x 3.44 m |
Interested?
Contact us for more information
