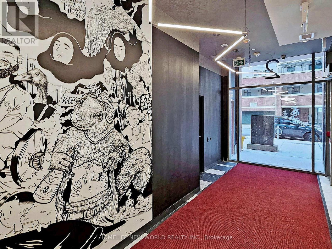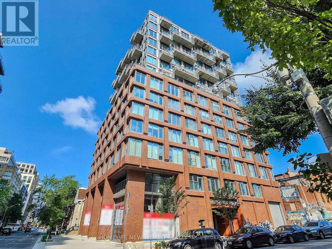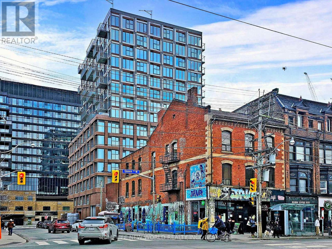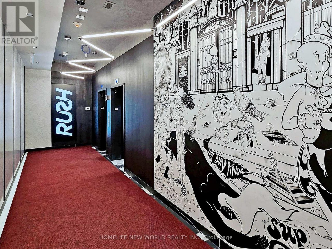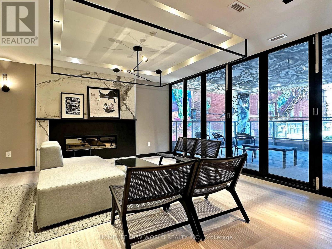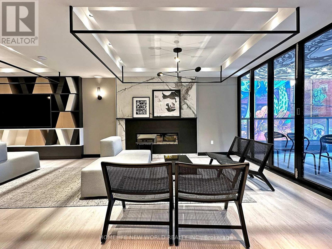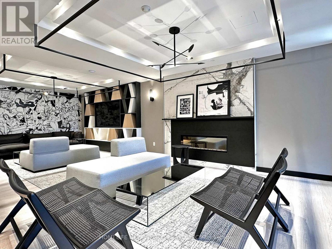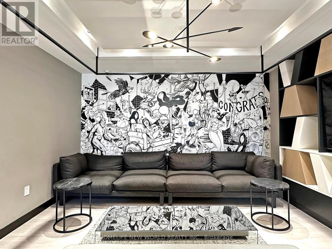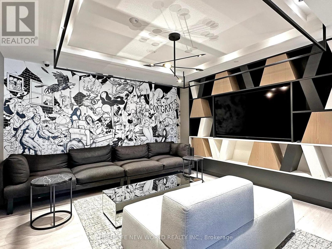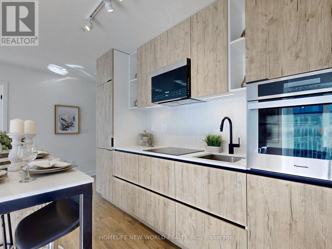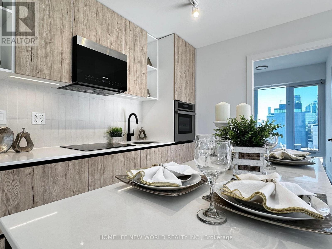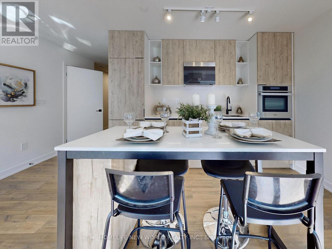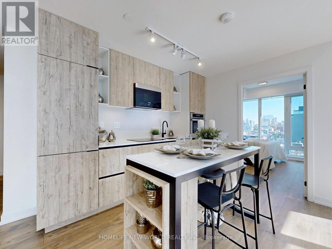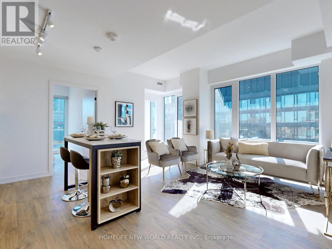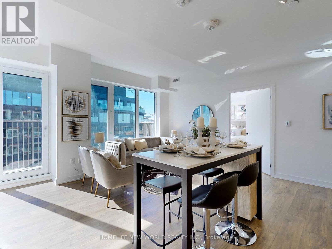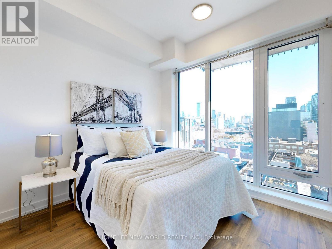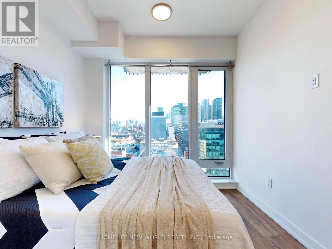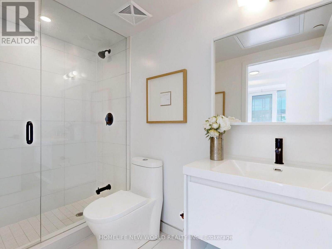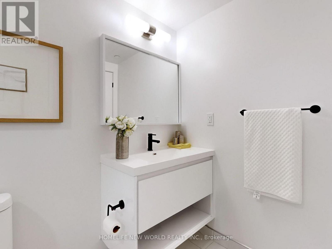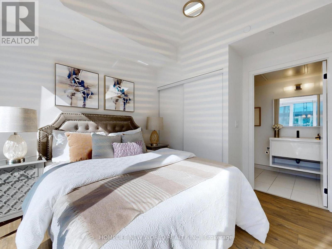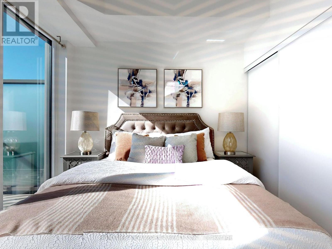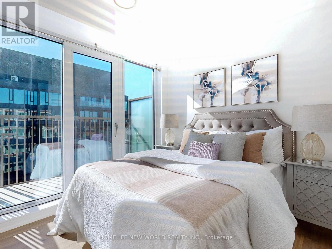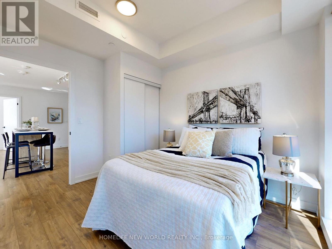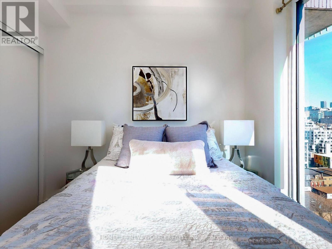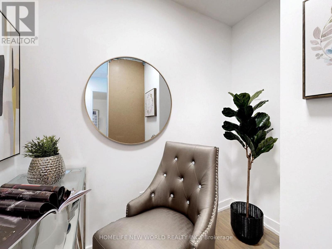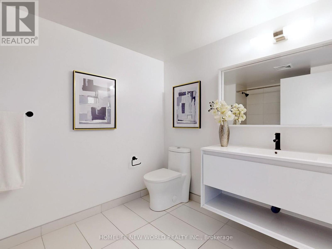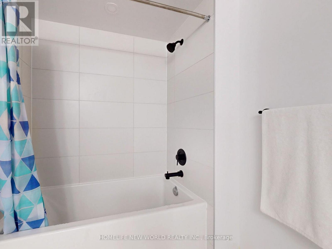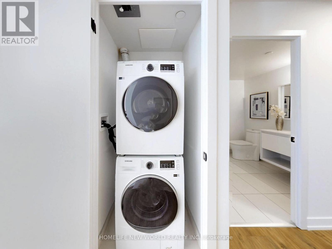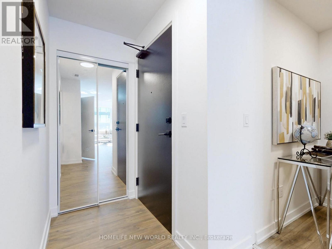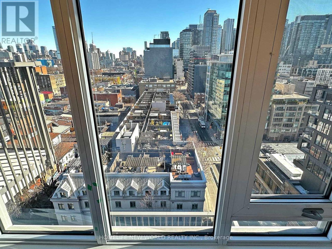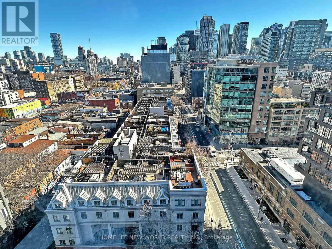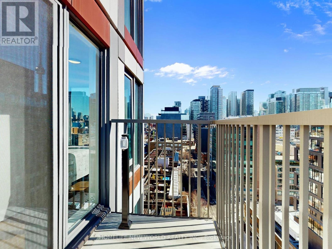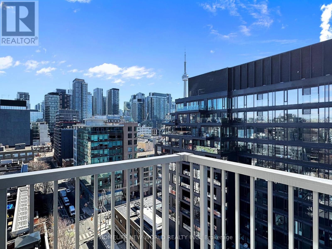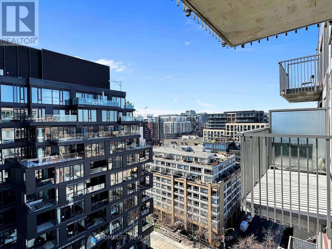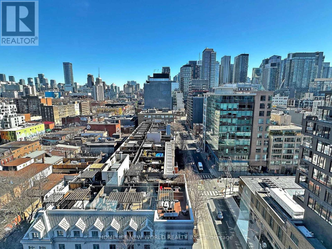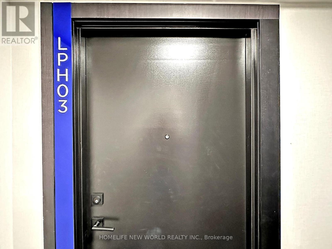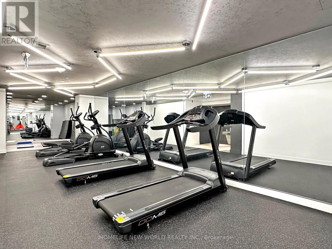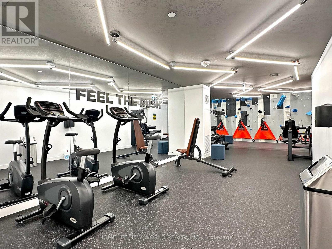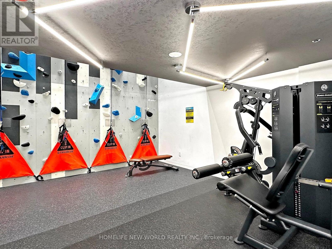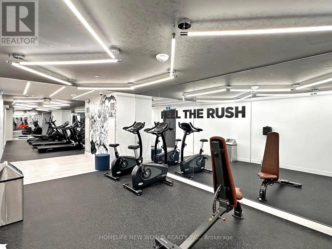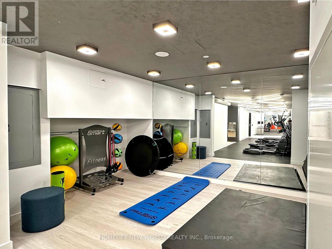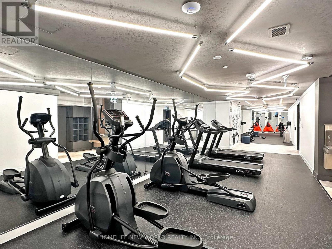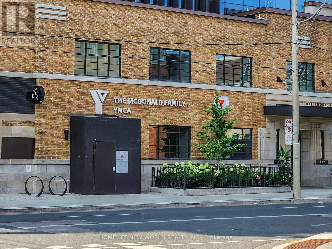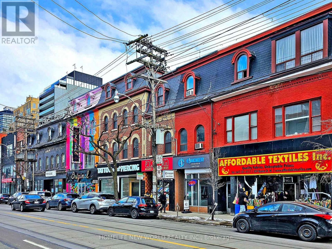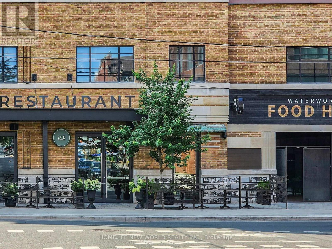Lph03 - 2 Augusta Avenue Toronto (Waterfront Communities), Ontario M5V 0T3
$948,000Maintenance, Heat, Common Area Maintenance
$908 Monthly
Maintenance, Heat, Common Area Maintenance
$908 MonthlyWelcome to this stunning new condo nestled in the heart of Toronto's vibrant downtown core. This exceptional residence offers 3 luxurious bedrooms, 2 bathrooms, 1 Den and 1 parking space with a blend of modern elegance, upscale amenities, and unbeatable convenience. The key features include Spectacular Penthouse Views: you can enjoy breathtaking panoramic views of Toronto's iconic skyline from the comfort of your own home; Contemporary design: Immerse spectacular penthouse views in a sleek and stylish living space boasting high-end finishes, premium materials, and meticulous attention to detail; Open concept layout: The spacious floor plan is perfect for entertaining guests or simply relaxing in comfort; State-of-the-Art kitchen: Whip up culinary delights in the gourmet kitchen featuring top-of-the-line appliances, sleek countertops, and ample storage space; the convenience of downtown living with easy access to top-rated restaurants, trendy shops, entertainment venues, YMCA and so much more (id:41954)
Property Details
| MLS® Number | C12400475 |
| Property Type | Single Family |
| Community Name | Waterfront Communities C1 |
| Amenities Near By | Hospital, Park, Public Transit |
| Community Features | Pets Allowed With Restrictions |
| Features | Balcony, Carpet Free |
| Parking Space Total | 1 |
Building
| Bathroom Total | 2 |
| Bedrooms Above Ground | 3 |
| Bedrooms Below Ground | 1 |
| Bedrooms Total | 4 |
| Appliances | Oven - Built-in, Range, Garage Door Opener Remote(s), Dryer, Washer |
| Basement Type | None |
| Cooling Type | Central Air Conditioning |
| Exterior Finish | Brick, Concrete |
| Flooring Type | Laminate |
| Heating Fuel | Natural Gas |
| Heating Type | Forced Air |
| Size Interior | 900 - 999 Sqft |
| Type | Apartment |
Parking
| Underground | |
| Garage |
Land
| Acreage | No |
| Land Amenities | Hospital, Park, Public Transit |
Rooms
| Level | Type | Length | Width | Dimensions |
|---|---|---|---|---|
| Flat | Primary Bedroom | 2.8 m | 2.7 m | 2.8 m x 2.7 m |
| Flat | Bedroom 2 | 2.77 m | 1 m | 2.77 m x 1 m |
| Flat | Bedroom 3 | 2.74 m | 2.59 m | 2.74 m x 2.59 m |
| Flat | Den | 2.2 m | 1.72 m | 2.2 m x 1.72 m |
| Flat | Dining Room | 5.2 m | 4.7 m | 5.2 m x 4.7 m |
| Flat | Living Room | 5.2 m | 4.7 m | 5.2 m x 4.7 m |
Interested?
Contact us for more information
