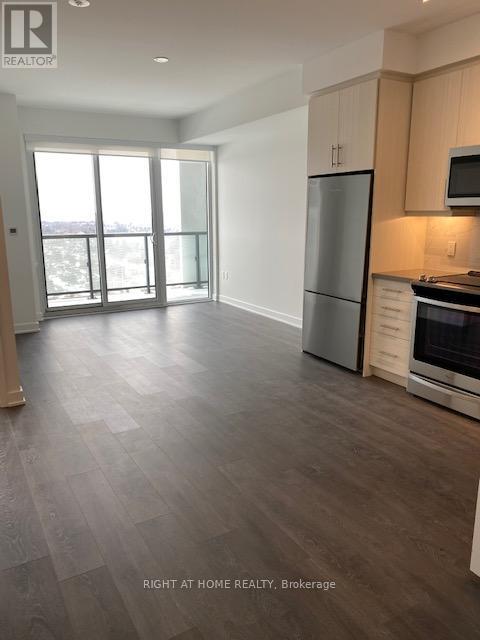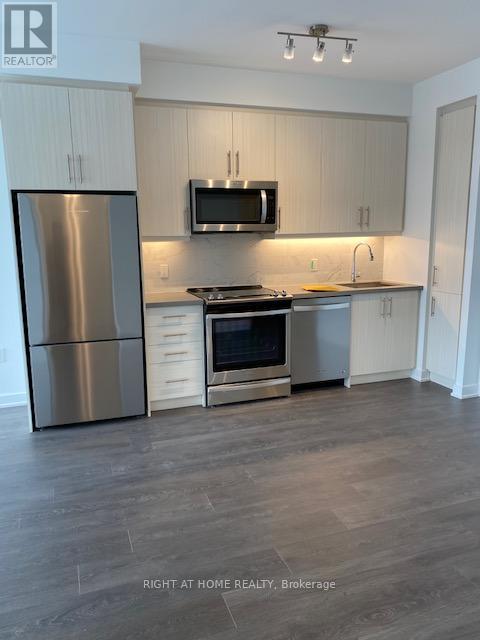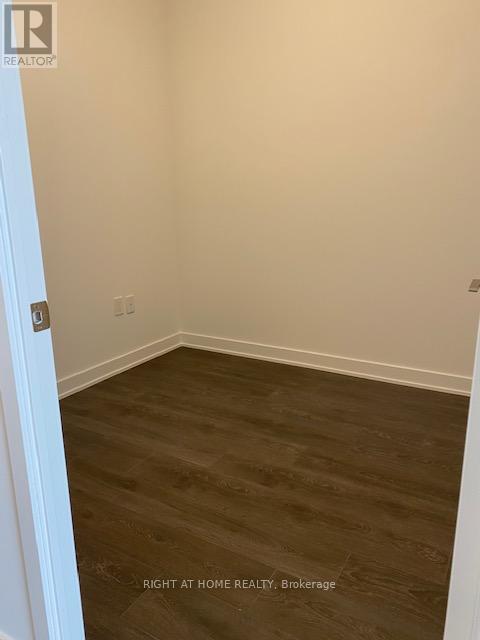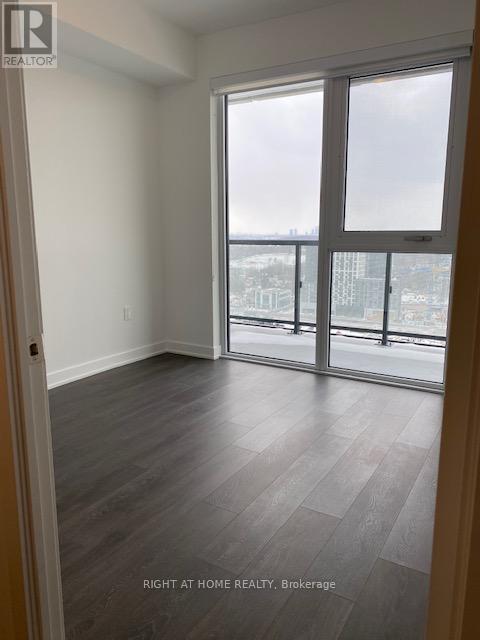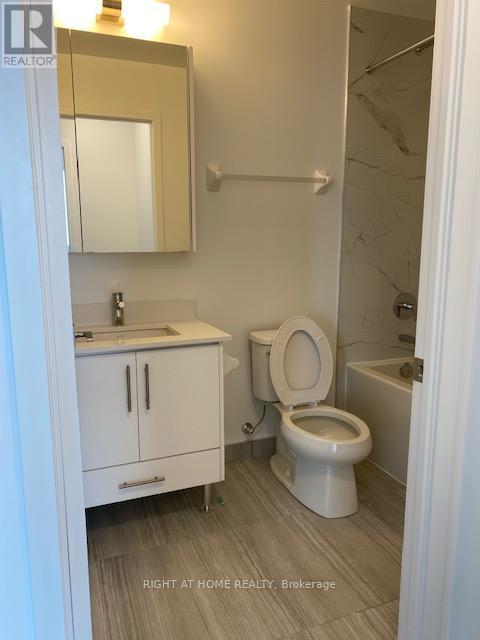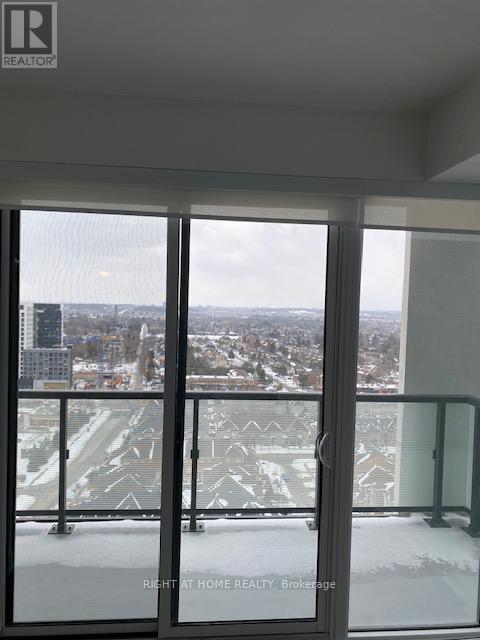Lph01 - 85 Oneida Crescent Richmond Hill (Langstaff), Ontario L4B 0A6
2 Bedroom
1 Bathroom
600 - 699 sqft
Central Air Conditioning
Forced Air
$565,000Maintenance, Common Area Maintenance, Heat, Insurance, Parking, Water
$520 Monthly
Maintenance, Common Area Maintenance, Heat, Insurance, Parking, Water
$520 MonthlyBuilt By Pemberton Group,!!LOWER PENTHOUSE UNIT!! with Unobstructed North View, Open Concept Functional Layout, Den Can Be Used As A 2nd Bedroom, Large Laundry Room With Huge Storage Space. 9' Smooth Ceiling, Wide Plank Flooring Through Out, Upgraded Center Island, Modern Kitchen With B/I S/S Appliances. Floor To Ceiling Windows. Easy Access To Various Amenities, Walking Distance To Shopping Malls, Major Stores, Highways, Movie Theatre, Parks, Restaurants, Schools And Viva Transit. (id:41954)
Property Details
| MLS® Number | N12470567 |
| Property Type | Single Family |
| Community Name | Langstaff |
| Amenities Near By | Park, Public Transit, Schools |
| Community Features | Pets Allowed With Restrictions, School Bus |
| Features | Balcony |
| Parking Space Total | 1 |
Building
| Bathroom Total | 1 |
| Bedrooms Above Ground | 1 |
| Bedrooms Below Ground | 1 |
| Bedrooms Total | 2 |
| Amenities | Security/concierge, Exercise Centre, Party Room, Sauna, Visitor Parking, Storage - Locker |
| Appliances | Blinds, Dishwasher, Dryer, Microwave, Range, Stove, Washer, Refrigerator |
| Basement Type | None |
| Cooling Type | Central Air Conditioning |
| Exterior Finish | Concrete |
| Flooring Type | Laminate |
| Heating Fuel | Natural Gas |
| Heating Type | Forced Air |
| Size Interior | 600 - 699 Sqft |
| Type | Apartment |
Parking
| Underground | |
| Garage |
Land
| Acreage | No |
| Land Amenities | Park, Public Transit, Schools |
Rooms
| Level | Type | Length | Width | Dimensions |
|---|---|---|---|---|
| Flat | Living Room | 3.25 m | 3.25 m | 3.25 m x 3.25 m |
| Flat | Dining Room | 3.25 m | 3.25 m | 3.25 m x 3.25 m |
| Flat | Kitchen | 3.56 m | 3.25 m | 3.56 m x 3.25 m |
| Flat | Primary Bedroom | 3.03 m | 2.95 m | 3.03 m x 2.95 m |
Interested?
Contact us for more information
