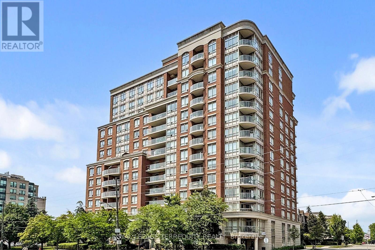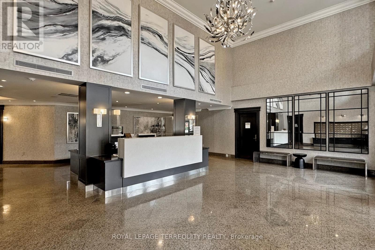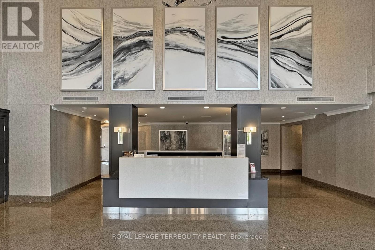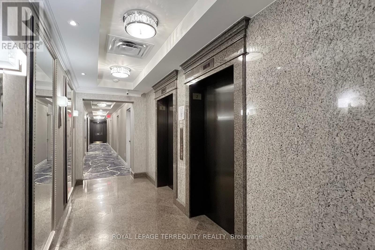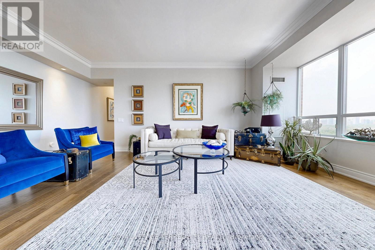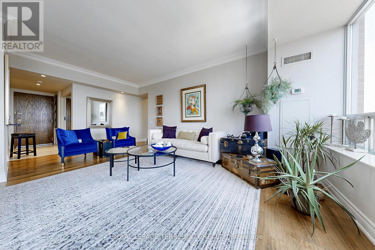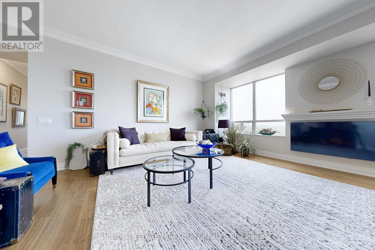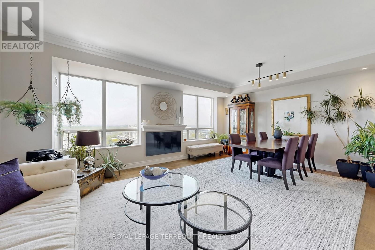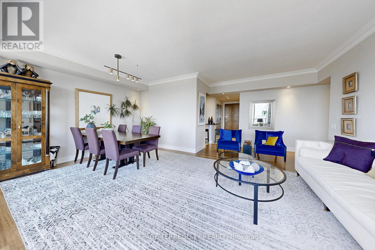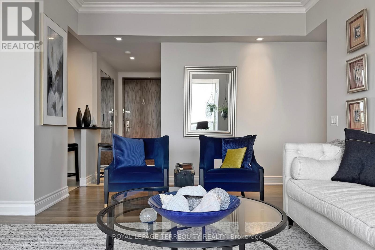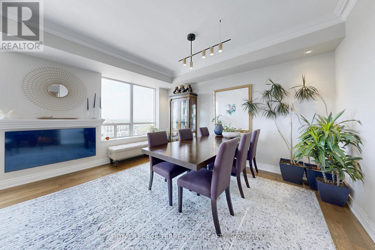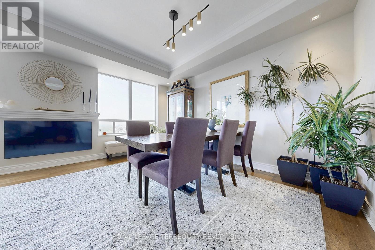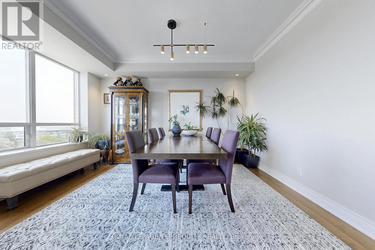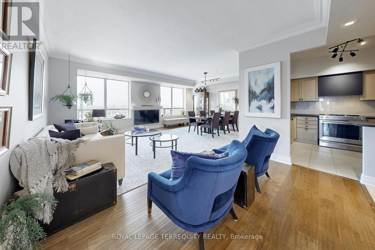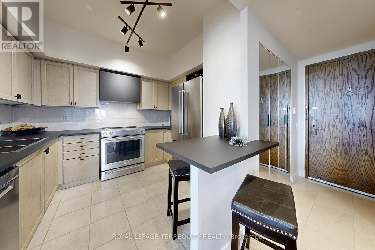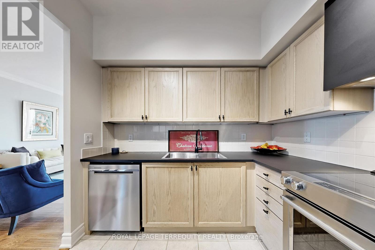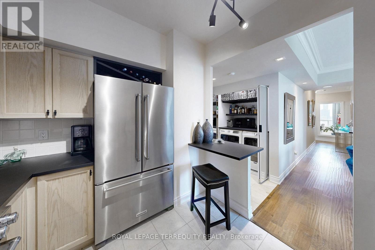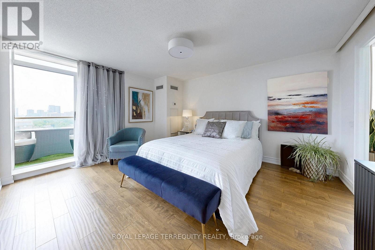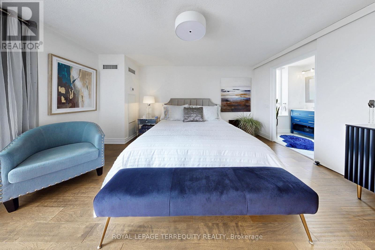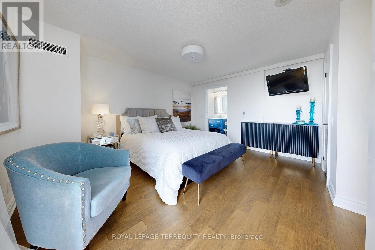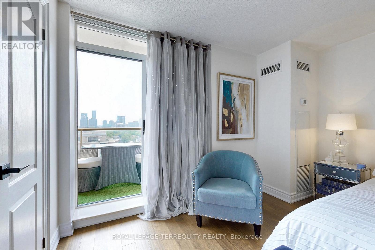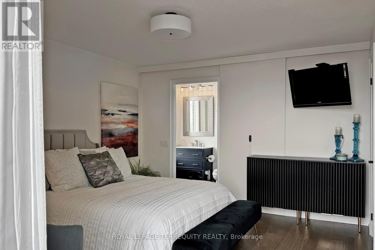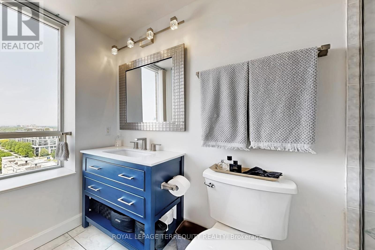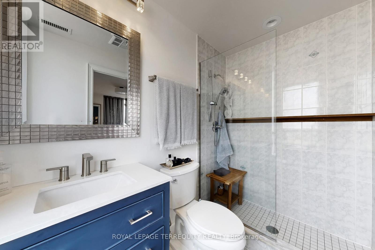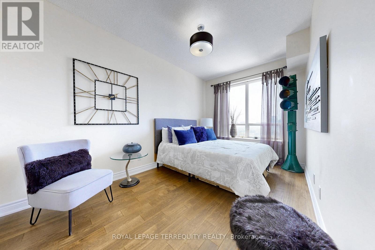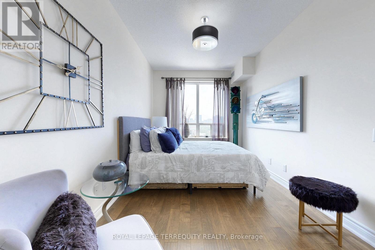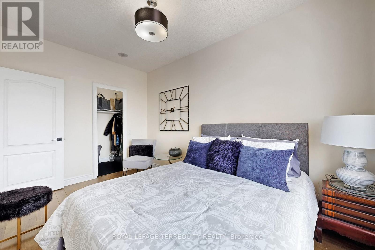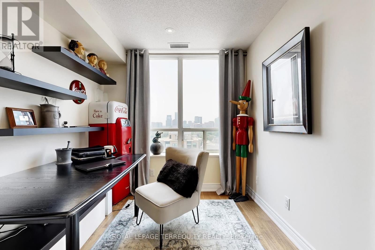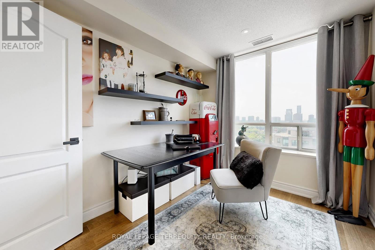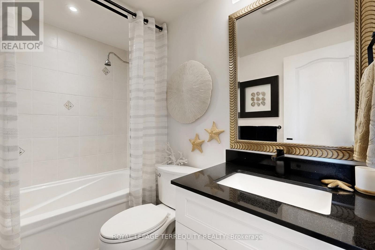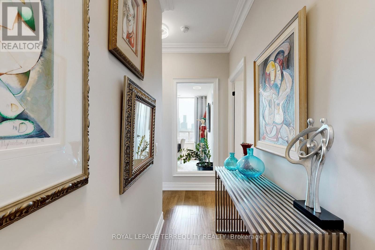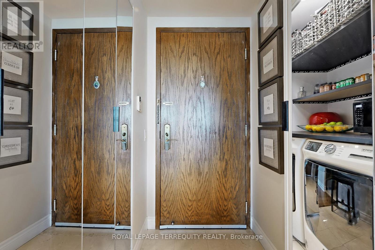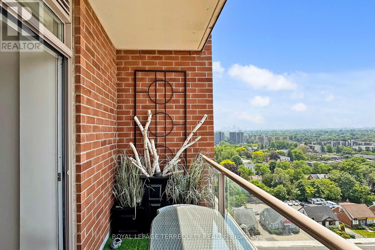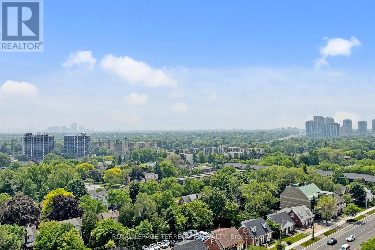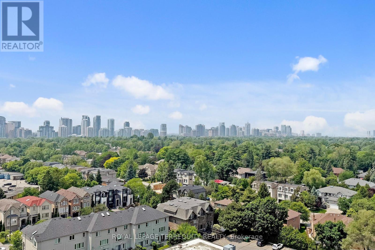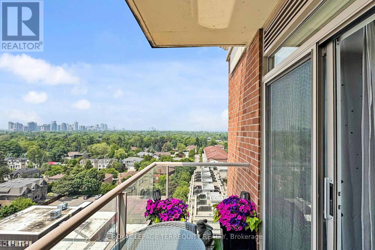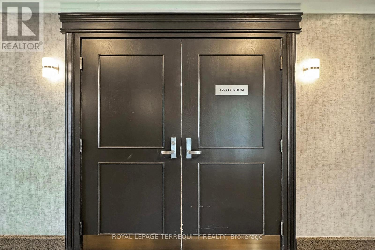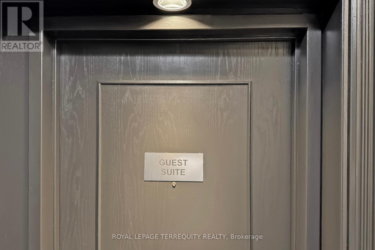Lph 1 - 2 Clairtrell Road Toronto (Willowdale East), Ontario M2N 7H5
$1,149,000Maintenance, Heat, Water, Common Area Maintenance, Insurance, Parking
$1,395.39 Monthly
Maintenance, Heat, Water, Common Area Maintenance, Insurance, Parking
$1,395.39 MonthlyEnjoy Lower Penthouse #1 Corner Unit Privacy & Lifestyle, breathtaking panoramic views southwest, west and north in a true 3 Bedroom 2 Bath condo 1,320 sf with gracious sized rooms. Spacious Open Entertaining style Living with 9' height, unobstructed views overlooking luxury treed residential neighborhood, full kitchen with ample cupboards & counter surfaces with Full Size appliances, Custom Wine Rack & Exhaust hood and a special Pantry Laundry Bar with Com Tech oversize washer and dryer. Unique Primary Bedroom with full ensuite bath & private secluded Balcony. 2 of the 3 bedrooms can easily accommodate king size beds. Ample closets include 2 walk in's. Finishes are modern neutral palette, tasteful and include interesting LED light fixtures, square pot lights, motion and under cabinet lights. Natural light is abundant! One Owned Parking Spot also #1 and One Owned large Locker are included in PP. Maintenance Fees Suite LPH 1 of $1,315.24 include all - save for electricity at $32.00 av per mo. 1 Dog allowed - see rules. This Unique Boutique Condo, 137 units, has 30 Visitor Parking Spots, Rooftop Terrace w BBQ's, a Guest Suite w private terrace and 1,440 sf Multipurpose Room with WIFI, Wonderful Certified Property Manager & 24 Hour Concierge & Security for you to enjoy with your guests. Financials are strong operating in surplus w Reserve Fund $3,852,468.61 as at 08/31/2025. Bayview Village, YMCA w pool, NY Hospital, numerous entertainment options & Subway are at your fingertips! (id:41954)
Property Details
| MLS® Number | C12425891 |
| Property Type | Single Family |
| Community Name | Willowdale East |
| Amenities Near By | Hospital, Place Of Worship, Public Transit, Schools |
| Community Features | Pet Restrictions, Community Centre |
| Features | Wooded Area, Wheelchair Access, Balcony, Carpet Free, Guest Suite |
| Parking Space Total | 1 |
| View Type | City View |
Building
| Bathroom Total | 2 |
| Bedrooms Above Ground | 3 |
| Bedrooms Total | 3 |
| Amenities | Security/concierge, Exercise Centre, Party Room, Separate Electricity Meters, Storage - Locker |
| Appliances | Garage Door Opener Remote(s), Blinds, Dryer, Oven, Range, Stove, Washer, Whirlpool, Refrigerator |
| Cooling Type | Central Air Conditioning |
| Exterior Finish | Concrete, Brick |
| Fire Protection | Security System |
| Flooring Type | Hardwood, Tile |
| Size Interior | 1200 - 1399 Sqft |
| Type | Apartment |
Parking
| Underground | |
| Garage |
Land
| Acreage | No |
| Land Amenities | Hospital, Place Of Worship, Public Transit, Schools |
Rooms
| Level | Type | Length | Width | Dimensions |
|---|---|---|---|---|
| Flat | Living Room | 6.22 m | 6.2 m | 6.22 m x 6.2 m |
| Flat | Dining Room | 6.22 m | 6.2 m | 6.22 m x 6.2 m |
| Flat | Kitchen | 3.2 m | 2.64 m | 3.2 m x 2.64 m |
| Flat | Laundry Room | 1.4 m | 1 m | 1.4 m x 1 m |
| Flat | Primary Bedroom | 5 m | 4.6 m | 5 m x 4.6 m |
| Flat | Bedroom 2 | 4.32 m | 2.74 m | 4.32 m x 2.74 m |
| Flat | Bedroom 3 | 3.15 m | 2.44 m | 3.15 m x 2.44 m |
| Flat | Bathroom | 2.46 m | 1.52 m | 2.46 m x 1.52 m |
| Flat | Bathroom | 2.46 m | 1.52 m | 2.46 m x 1.52 m |
Interested?
Contact us for more information
