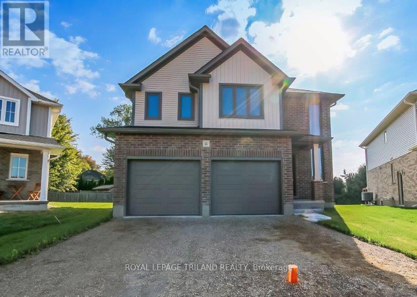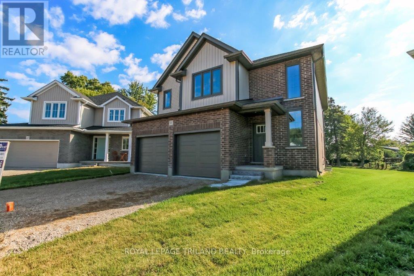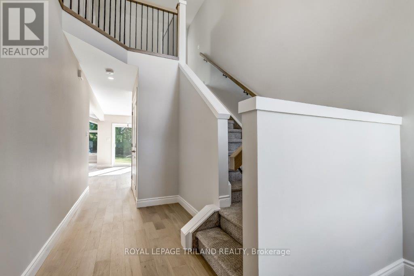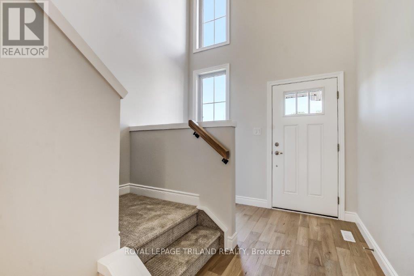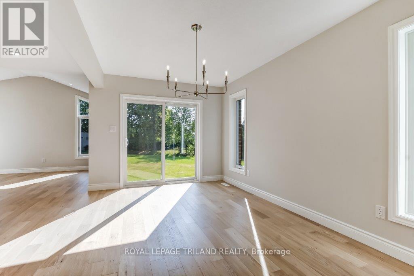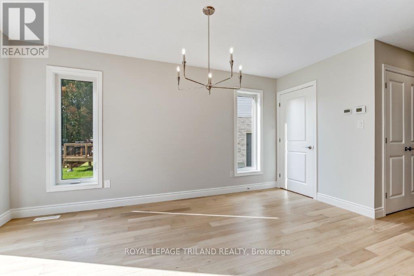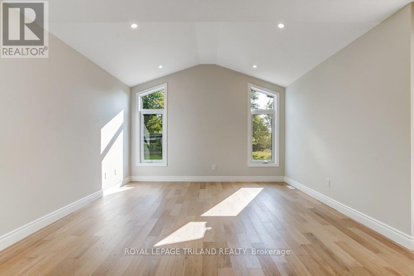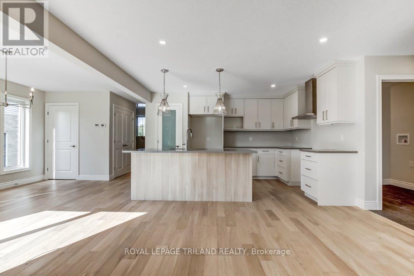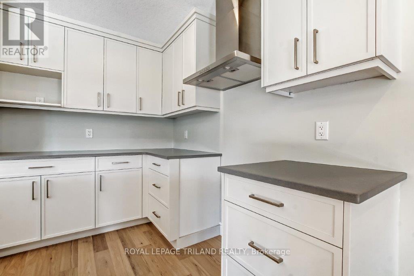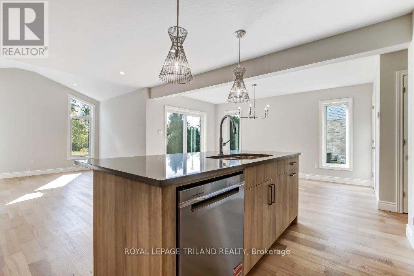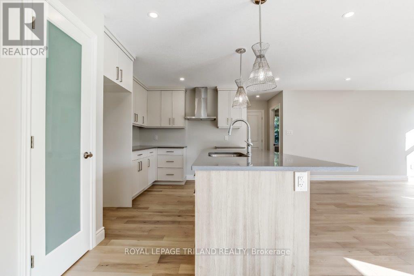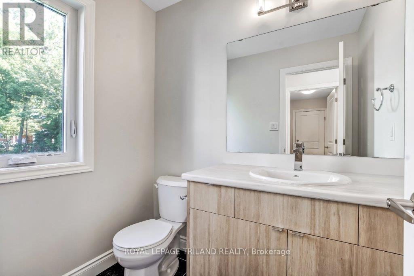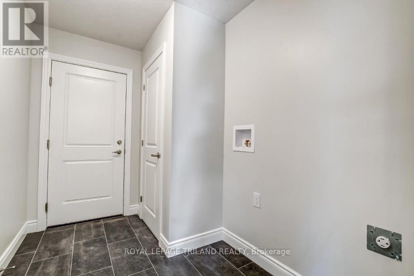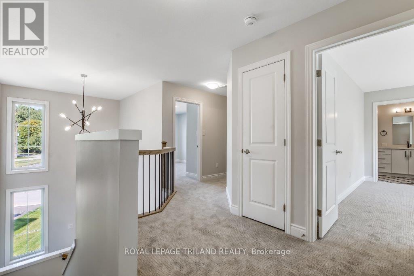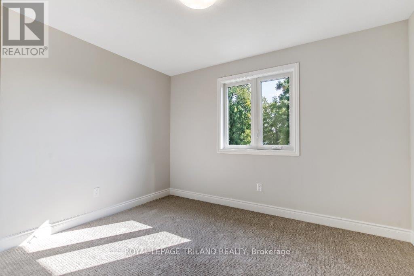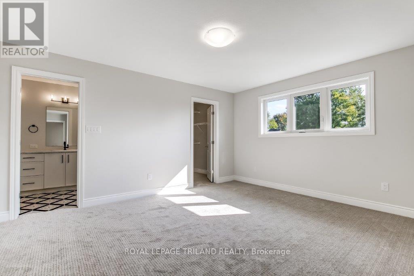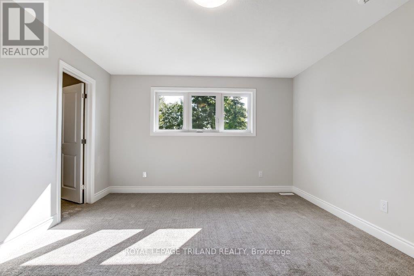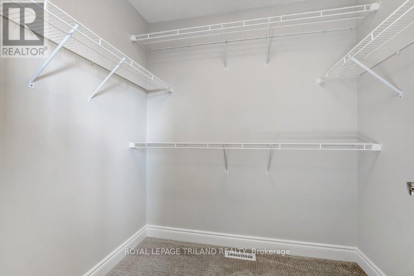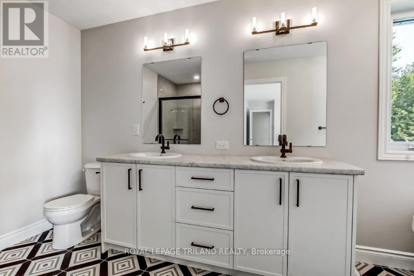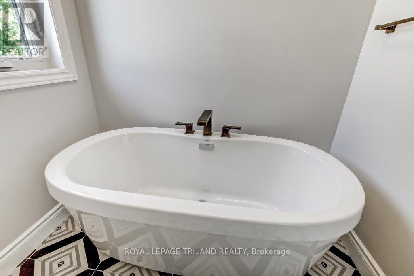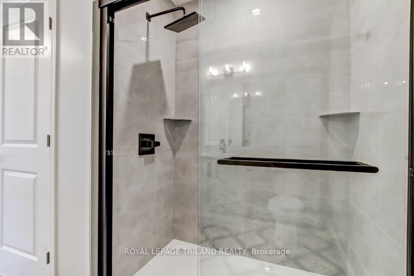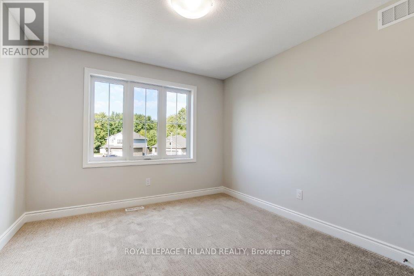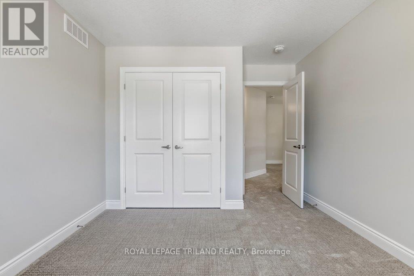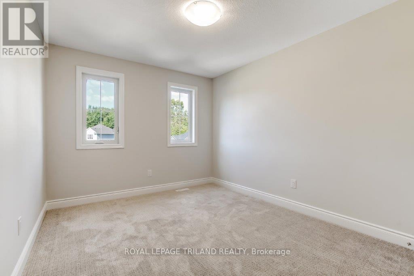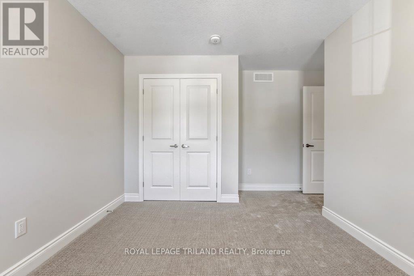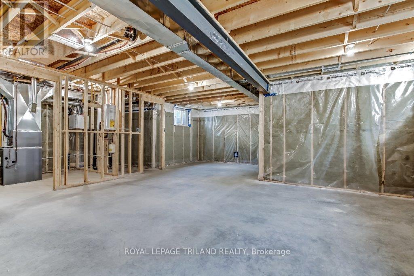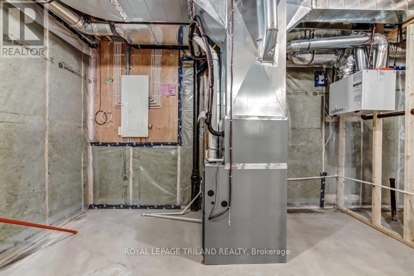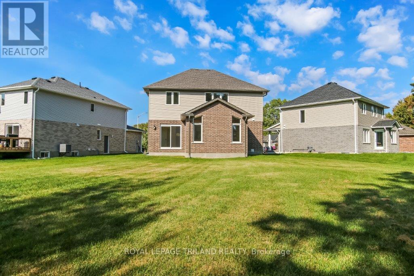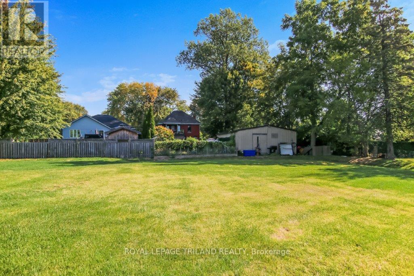4 Bedroom
3 Bathroom
2000 - 2500 sqft
Central Air Conditioning
Forced Air
$649,900
Don West Custom Homes is proud to present the Brighton - 2079 square foot Two-storey model in West Lorne on a large pie-shaped lot. This is the last and largest home available in the subdivision! Upon entry you have a beautiful open-to-above foyer. Engineered hardwood & tile flooring throughout the main floor. Open concept kitchen with quartz countertops which opens to the dining room & large great room with cathedral ceilings. 2 piece bathroom &inside entry from the garage to the mudroom. The second floor boasts 4 bedrooms with 2 full bathrooms. Large Primary bedroom with 5-piece ensuite bathroom and large walk-in closet. This home comes equipped with over $20,000 dollars in additional upgrades! Just turn the key and enjoy this beautiful new home. West Lorne has lots to offer! From a newly renovated recreation centre, public splash pad, walking trails, library, restaurants and walking trails, to its proximity to Port Glascow Marina and Hwy 401, West Lorne is a great place to call home! HST included with rebates assigned to the Seller. Taxes to be assessed. Price assumes buyer is eligible for HST rebate. (id:41954)
Property Details
|
MLS® Number
|
X12412296 |
|
Property Type
|
Single Family |
|
Community Name
|
West Lorne |
|
Amenities Near By
|
Park, Schools |
|
Equipment Type
|
Water Heater |
|
Features
|
Irregular Lot Size, Flat Site |
|
Parking Space Total
|
4 |
|
Rental Equipment Type
|
Water Heater |
Building
|
Bathroom Total
|
3 |
|
Bedrooms Above Ground
|
4 |
|
Bedrooms Total
|
4 |
|
Age
|
New Building |
|
Appliances
|
Water Heater, Dishwasher, Range |
|
Basement Development
|
Unfinished |
|
Basement Type
|
Full, N/a (unfinished) |
|
Construction Style Attachment
|
Detached |
|
Cooling Type
|
Central Air Conditioning |
|
Exterior Finish
|
Brick, Vinyl Siding |
|
Fire Protection
|
Smoke Detectors |
|
Foundation Type
|
Poured Concrete |
|
Half Bath Total
|
1 |
|
Heating Fuel
|
Natural Gas |
|
Heating Type
|
Forced Air |
|
Stories Total
|
2 |
|
Size Interior
|
2000 - 2500 Sqft |
|
Type
|
House |
|
Utility Water
|
Municipal Water |
Parking
Land
|
Acreage
|
No |
|
Land Amenities
|
Park, Schools |
|
Sewer
|
Sanitary Sewer |
|
Size Depth
|
143 Ft |
|
Size Frontage
|
40 Ft |
|
Size Irregular
|
40 X 143 Ft |
|
Size Total Text
|
40 X 143 Ft|under 1/2 Acre |
|
Zoning Description
|
R2-1 |
Rooms
| Level |
Type |
Length |
Width |
Dimensions |
|
Second Level |
Bedroom 2 |
3.5 m |
3.4 m |
3.5 m x 3.4 m |
|
Second Level |
Bedroom 3 |
3.5 m |
3.2 m |
3.5 m x 3.2 m |
|
Second Level |
Bedroom 4 |
3.3 m |
3.1 m |
3.3 m x 3.1 m |
|
Second Level |
Primary Bedroom |
3.8 m |
4.5 m |
3.8 m x 4.5 m |
|
Main Level |
Foyer |
1.5 m |
2.9 m |
1.5 m x 2.9 m |
|
Main Level |
Great Room |
4.6 m |
4 m |
4.6 m x 4 m |
|
Main Level |
Kitchen |
4.6 m |
4 m |
4.6 m x 4 m |
|
Main Level |
Dining Room |
4.5 m |
3.05 m |
4.5 m x 3.05 m |
|
Main Level |
Mud Room |
2.9 m |
1.9 m |
2.9 m x 1.9 m |
Utilities
|
Cable
|
Installed |
|
Electricity
|
Installed |
|
Sewer
|
Installed |
https://www.realtor.ca/real-estate/28881400/lot-7-macleod-court-west-elgin-west-lorne-west-lorne
