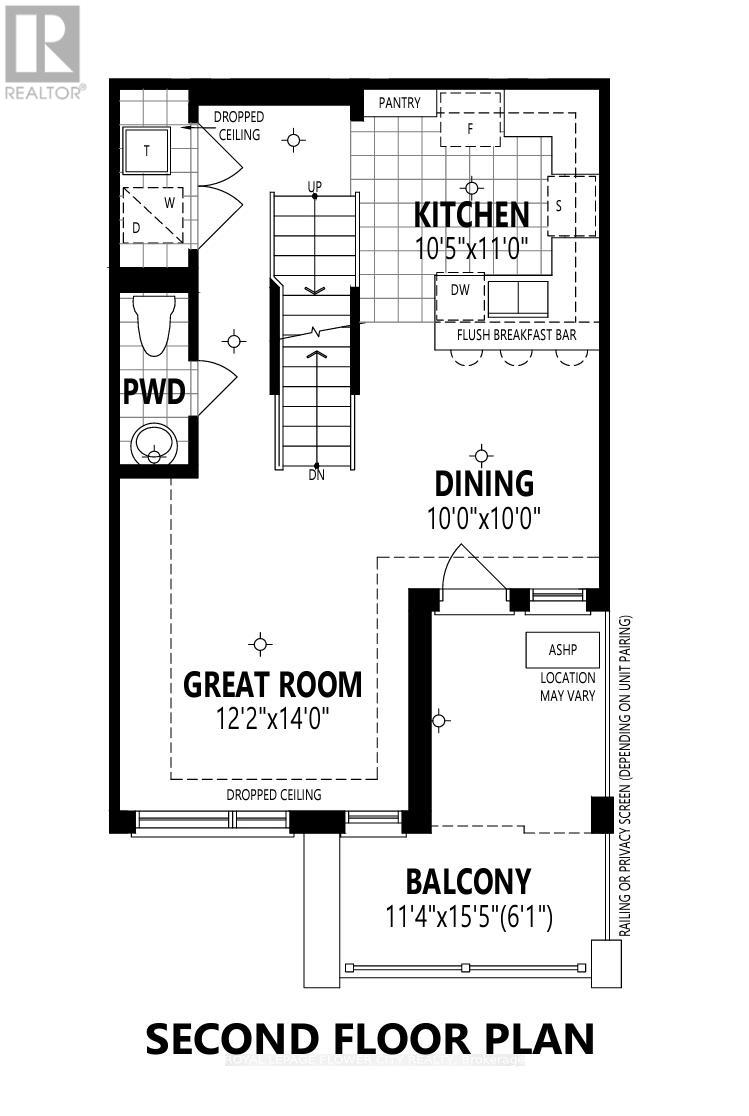3 Bedroom
3 Bathroom
1100 - 1500 sqft
Central Air Conditioning
Forced Air
$810,000
Welcome to Ellis Lane Lot 101 Rock-face Trail, Caledon Discover modern living in the desirable Ellis Lane community with this beautifully designed Northampton Model Elevation town-home. Featuring 3 bedrooms and 3 bathrooms, this home offers a perfect blend of style and functionality.Enjoy a thoughtfully laid-out floor plan with spacious living areas and the convenience of third-floor laundry, making everyday living a breeze.Ideally located just minutes from major highways, shopping centres, dining options, top-rated schools, and everyday essentials, this home provides comfort, convenience, and connectivity in one of Caledon's most promising new communities. (id:41954)
Property Details
|
MLS® Number
|
W12155729 |
|
Property Type
|
Single Family |
|
Community Name
|
Caledon East |
|
Parking Space Total
|
3 |
Building
|
Bathroom Total
|
3 |
|
Bedrooms Above Ground
|
3 |
|
Bedrooms Total
|
3 |
|
Age
|
New Building |
|
Construction Style Attachment
|
Attached |
|
Cooling Type
|
Central Air Conditioning |
|
Flooring Type
|
Hardwood, Tile |
|
Foundation Type
|
Concrete |
|
Half Bath Total
|
1 |
|
Heating Fuel
|
Natural Gas |
|
Heating Type
|
Forced Air |
|
Stories Total
|
3 |
|
Size Interior
|
1100 - 1500 Sqft |
|
Type
|
Row / Townhouse |
|
Utility Water
|
Municipal Water |
Parking
Land
|
Acreage
|
No |
|
Size Depth
|
60 Ft |
|
Size Frontage
|
21 Ft |
|
Size Irregular
|
21 X 60 Ft |
|
Size Total Text
|
21 X 60 Ft |
Rooms
| Level |
Type |
Length |
Width |
Dimensions |
|
Second Level |
Great Room |
3.66 m |
4.27 m |
3.66 m x 4.27 m |
|
Second Level |
Dining Room |
3.05 m |
3.05 m |
3.05 m x 3.05 m |
|
Second Level |
Kitchen |
3.05 m |
3.05 m |
3.05 m x 3.05 m |
|
Third Level |
Primary Bedroom |
3.05 m |
4.88 m |
3.05 m x 4.88 m |
|
Third Level |
Bedroom 2 |
2.44 m |
2.74 m |
2.44 m x 2.74 m |
|
Third Level |
Bedroom 3 |
2.44 m |
2.74 m |
2.44 m x 2.74 m |
https://www.realtor.ca/real-estate/28328610/lot-342-12-rockface-trail-caledon-caledon-east-caledon-east




