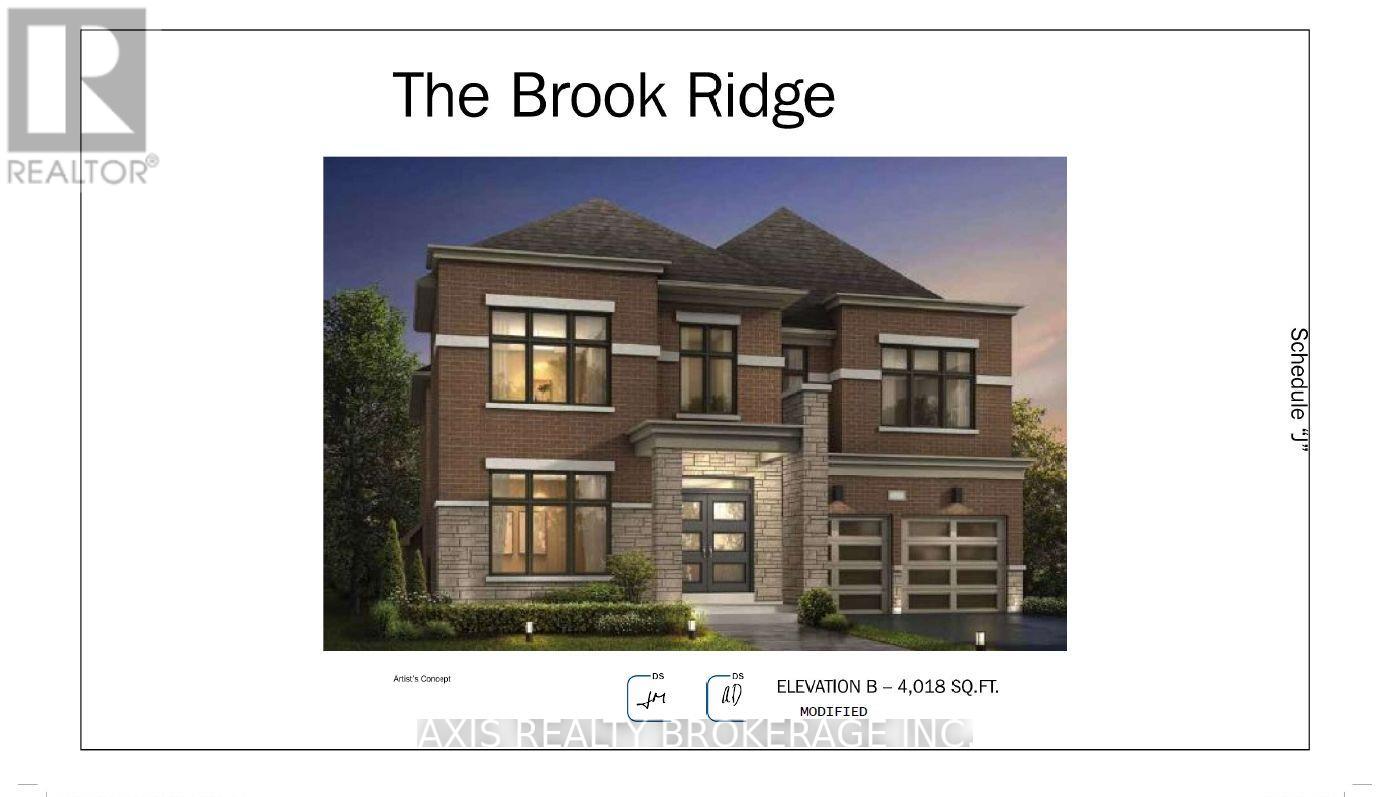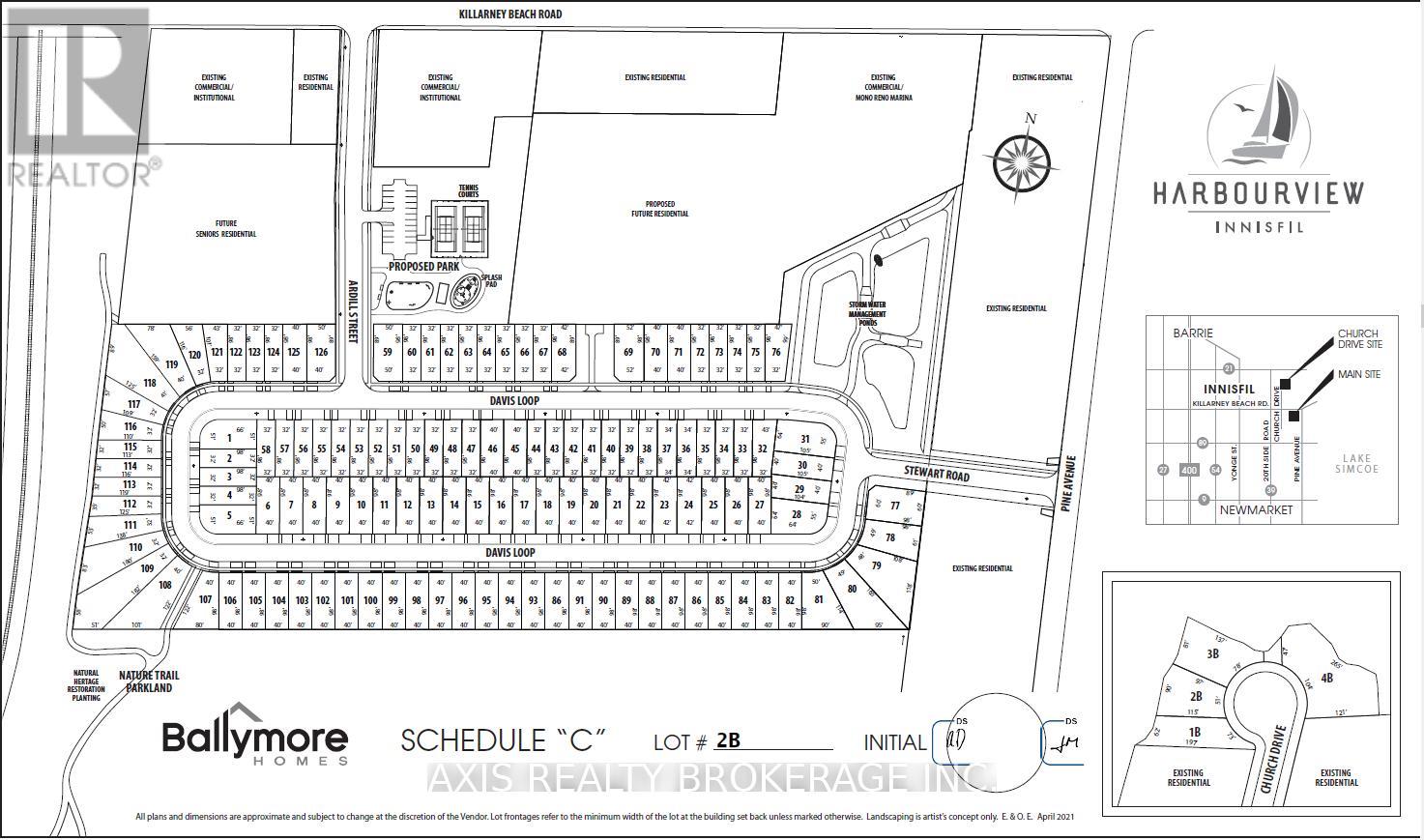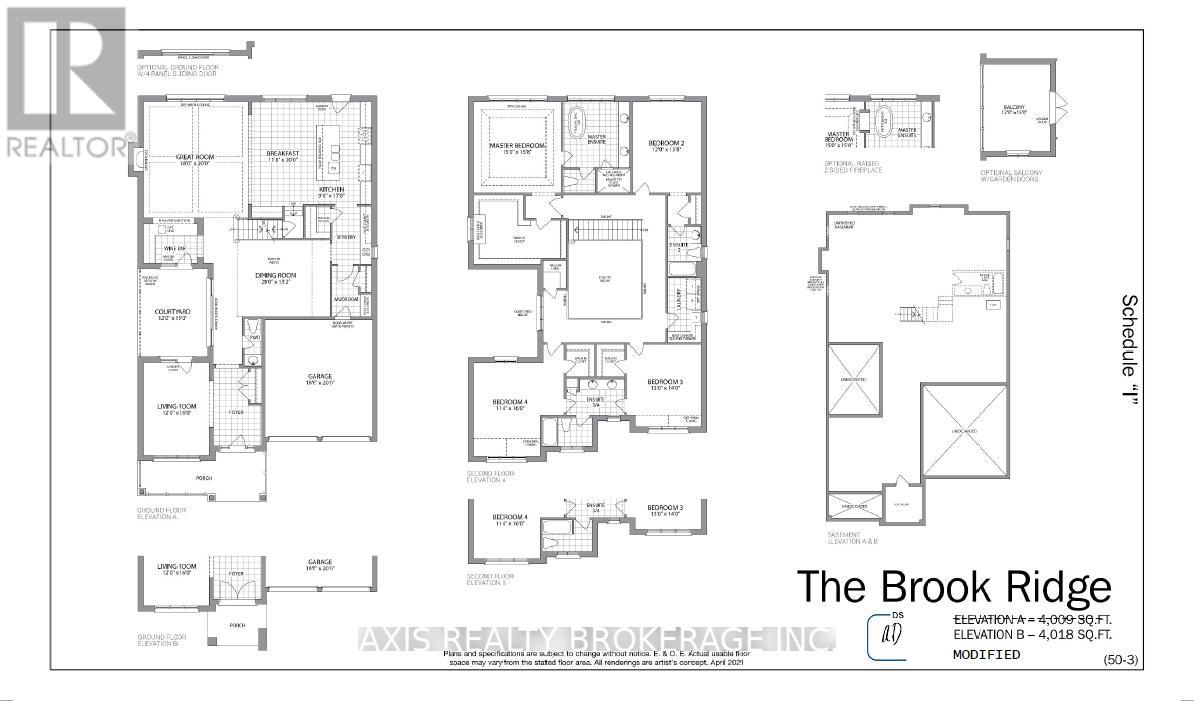4 Bedroom
4 Bathroom
3500 - 5000 sqft
Fireplace
Forced Air
$1,599,990
This Home Has Everything You Are Looking For! This 4-Bedroom, 4-Bathroom Detached Home Is Located On A Premium Lot At The End Of A Cul De Sac Where There Are Only 4 Lots That The Builder Is Building On. This Home Has Over 4,050 Square Feet Of Living Space On The Main & 2nd Floors (As Per Builder's Floorplan), Plus An Unfinished walk out Basement Ready For You To Design The Way You Like. All While Sitting On An Approx. 55 Wide, 127' Deep and 90' wide at back. This Home Comes Upgraded With Soaring 10' Ceilings On The Main Floor And 9' Ceilings On The 2nd Floor. Additional Features Include A Great Room Fireplace, Wine Bar, Mudroom, Servery, A Side Courtyard, and An Open To Below View From The 2nd Floor. The 2nd Floor Features A Laundry Room, Walk-In Closets, And En-Suite Bathroom Access For All Bedrooms. **EXTRAS** You Are Within Walking Distance Of Grocery Stores, Restaurants, Schools, Churches, Community Centers, Various Shops, And Killarney Beach. Being Within A Quick Drive To Hwy 400 And Bradford. (id:41954)
Property Details
|
MLS® Number
|
N12243070 |
|
Property Type
|
Single Family |
|
Community Name
|
Lefroy |
|
Features
|
Cul-de-sac, Backs On Greenbelt, Conservation/green Belt |
|
Parking Space Total
|
4 |
Building
|
Bathroom Total
|
4 |
|
Bedrooms Above Ground
|
4 |
|
Bedrooms Total
|
4 |
|
Age
|
New Building |
|
Amenities
|
Fireplace(s) |
|
Basement Development
|
Unfinished |
|
Basement Features
|
Walk Out |
|
Basement Type
|
N/a (unfinished) |
|
Construction Style Attachment
|
Detached |
|
Exterior Finish
|
Brick, Stone |
|
Fireplace Present
|
Yes |
|
Foundation Type
|
Poured Concrete |
|
Half Bath Total
|
1 |
|
Heating Fuel
|
Natural Gas |
|
Heating Type
|
Forced Air |
|
Stories Total
|
2 |
|
Size Interior
|
3500 - 5000 Sqft |
|
Type
|
House |
|
Utility Water
|
Municipal Water |
Parking
Land
|
Acreage
|
No |
|
Sewer
|
Sanitary Sewer |
|
Size Depth
|
127 Ft |
|
Size Frontage
|
55 Ft |
|
Size Irregular
|
55 X 127 Ft |
|
Size Total Text
|
55 X 127 Ft |
Rooms
| Level |
Type |
Length |
Width |
Dimensions |
|
Second Level |
Primary Bedroom |
4.5 m |
4.7 m |
4.5 m x 4.7 m |
|
Second Level |
Bedroom 2 |
3.6 m |
4.7 m |
3.6 m x 4.7 m |
|
Second Level |
Bedroom 3 |
3.9 m |
4.2 m |
3.9 m x 4.2 m |
|
Second Level |
Bedroom 4 |
3.5 m |
4.8 m |
3.5 m x 4.8 m |
|
Main Level |
Living Room |
3.6 m |
4.8 m |
3.6 m x 4.8 m |
|
Main Level |
Dining Room |
6 m |
4 m |
6 m x 4 m |
|
Main Level |
Great Room |
5.4 m |
6 m |
5.4 m x 6 m |
|
Main Level |
Eating Area |
3.5 m |
6 m |
3.5 m x 6 m |
|
Main Level |
Kitchen |
2.8 m |
5.3 m |
2.8 m x 5.3 m |
Utilities
|
Cable
|
Available |
|
Electricity
|
Available |
|
Sewer
|
Installed |
https://www.realtor.ca/real-estate/28515989/lot-2b-church-drive-innisfil-lefroy-lefroy




