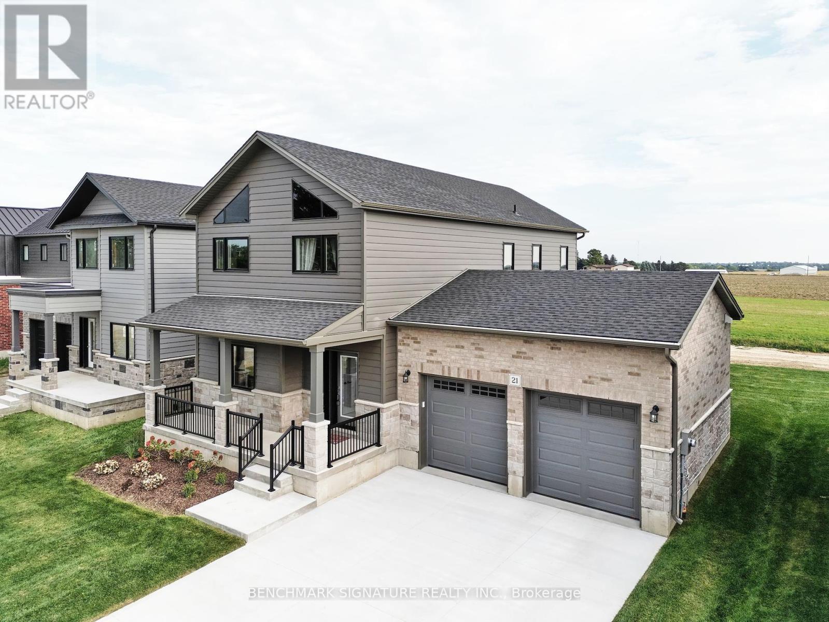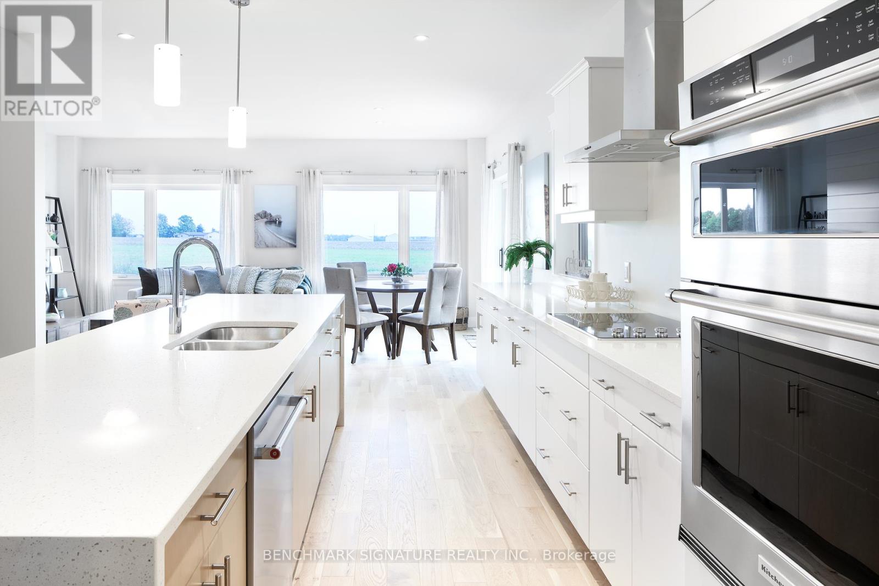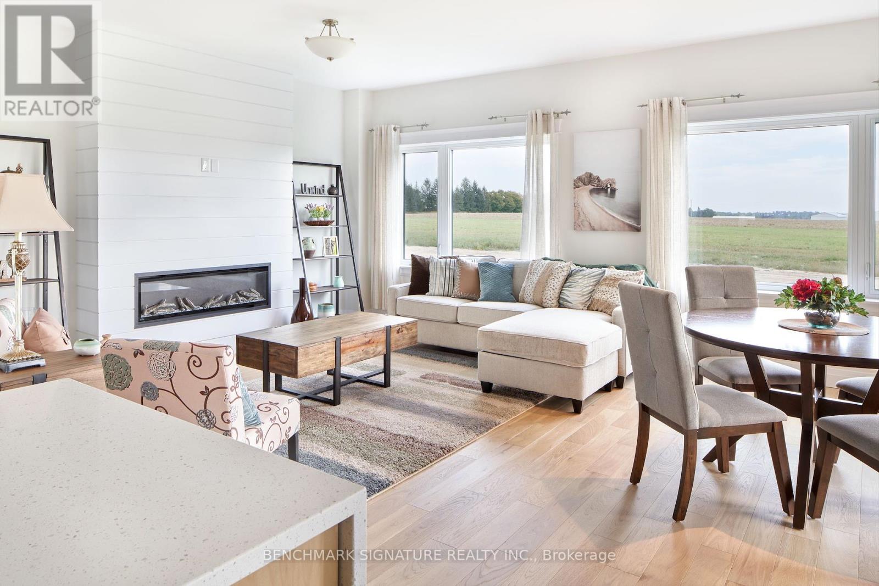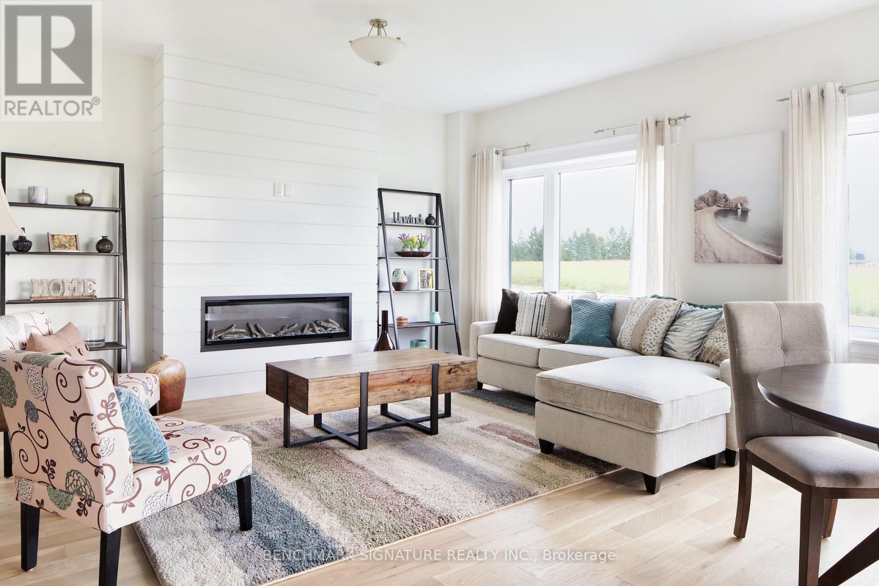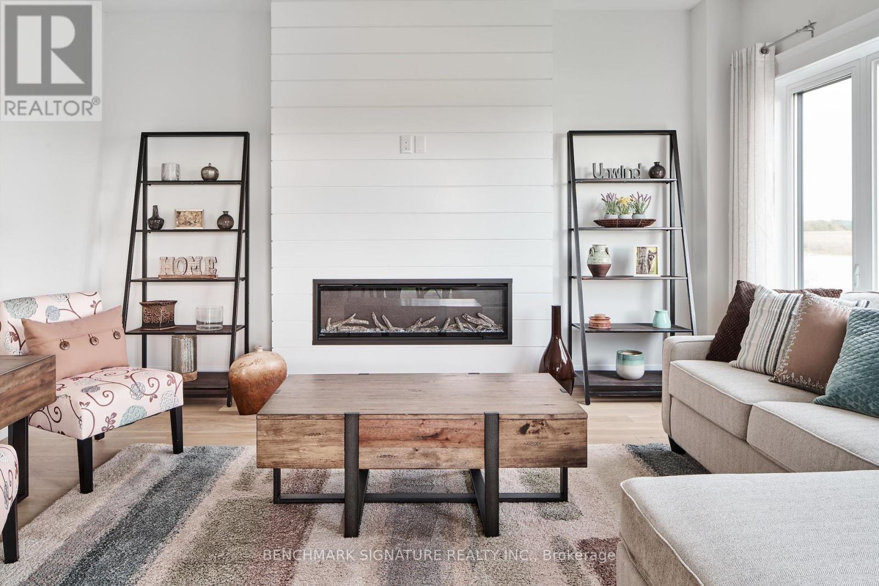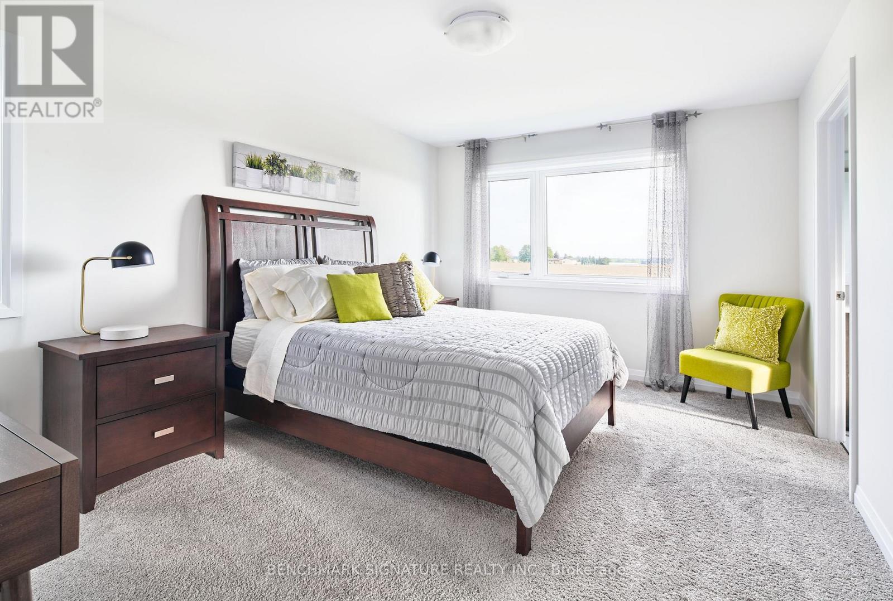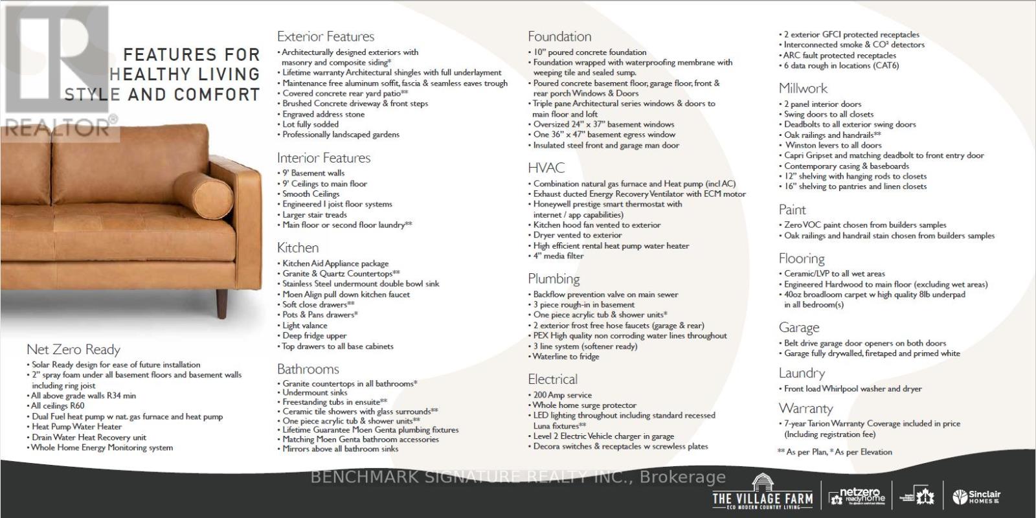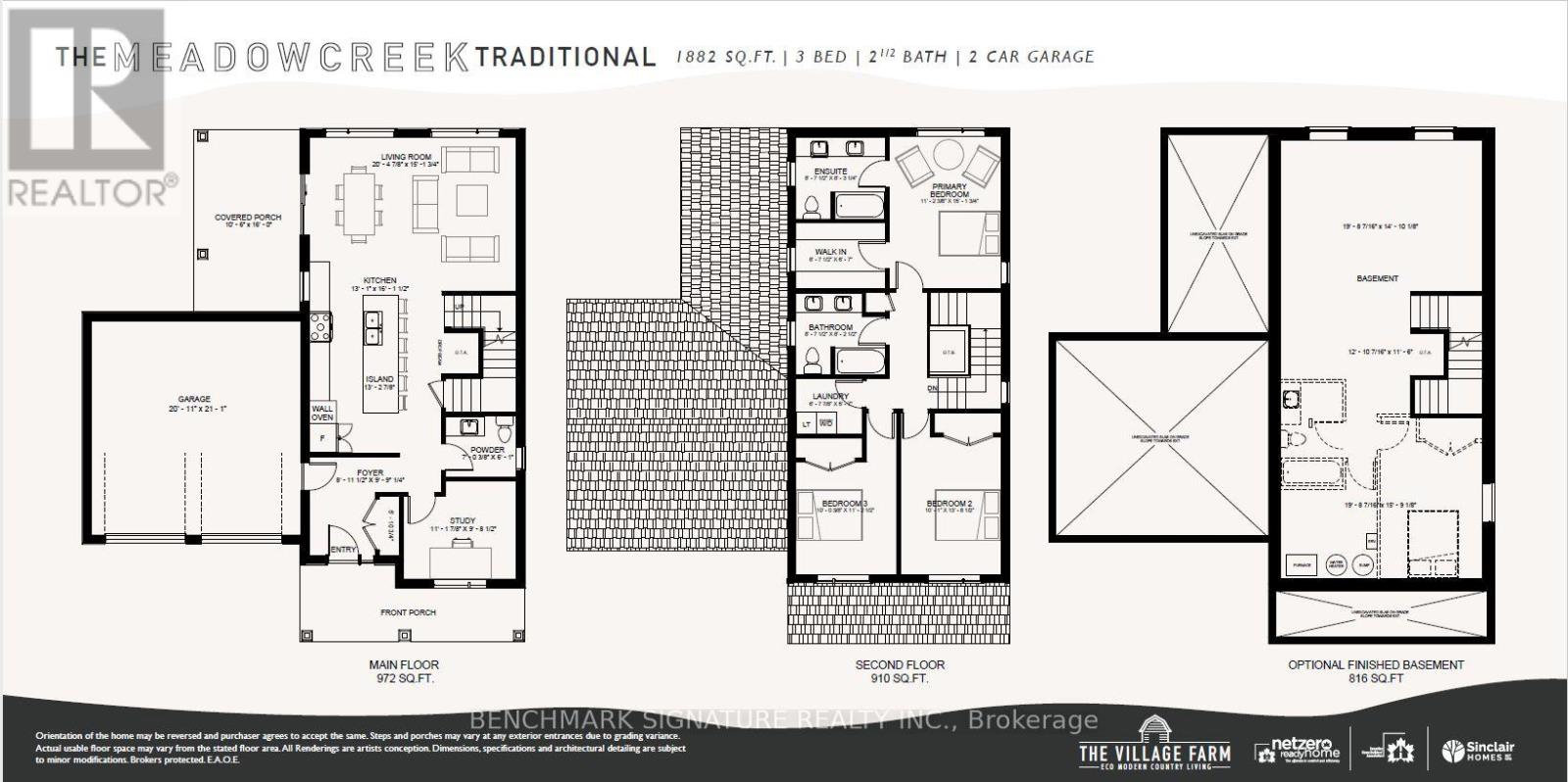Lot 23 Totten Street Zorra (Embro), Ontario N0J 1J0
3 Bedroom
3 Bathroom
1500 - 2000 sqft
Central Air Conditioning
Heat Pump, Not Known
$799,900
Builder incentive available to reduce mortgage payments under $2,500/month! Discover country living with a Net Zero Ready home built above code featuring R34 insulation, triple-pane windows, and 2" spray foam under the basement slab for superior comfort and efficiency. Customizable finishes, ready in 90 days. Includes 9-ft ceilings, engineered hardwood, KitchenAid kitchen, covered porch, 9-ft basement, EV charger, and brushed concrete driveway. Model photos shown - see brochure for plans and finishes. (id:41954)
Property Details
| MLS® Number | X12183395 |
| Property Type | Single Family |
| Community Name | Embro |
| Equipment Type | Water Heater |
| Features | Sump Pump |
| Parking Space Total | 4 |
| Rental Equipment Type | Water Heater |
Building
| Bathroom Total | 3 |
| Bedrooms Above Ground | 3 |
| Bedrooms Total | 3 |
| Age | New Building |
| Appliances | Range, Dishwasher, Dryer, Oven, Stove, Washer, Whirlpool, Refrigerator |
| Basement Development | Unfinished |
| Basement Type | N/a (unfinished) |
| Construction Style Attachment | Detached |
| Cooling Type | Central Air Conditioning |
| Exterior Finish | Brick, Vinyl Siding |
| Flooring Type | Wood, Ceramic, Carpeted |
| Foundation Type | Concrete |
| Half Bath Total | 1 |
| Heating Fuel | Electric, Natural Gas |
| Heating Type | Heat Pump, Not Known |
| Stories Total | 2 |
| Size Interior | 1500 - 2000 Sqft |
| Type | House |
| Utility Water | Municipal Water |
Parking
| Attached Garage | |
| Garage |
Land
| Acreage | No |
| Sewer | Sanitary Sewer |
| Size Depth | 100 Ft |
| Size Frontage | 52 Ft ,2 In |
| Size Irregular | 52.2 X 100 Ft |
| Size Total Text | 52.2 X 100 Ft |
Rooms
| Level | Type | Length | Width | Dimensions |
|---|---|---|---|---|
| Second Level | Laundry Room | 1.91 m | 1.69 m | 1.91 m x 1.69 m |
| Second Level | Primary Bedroom | 3.4 m | 4.6 m | 3.4 m x 4.6 m |
| Second Level | Bedroom 2 | 3.07 m | 4.16 m | 3.07 m x 4.16 m |
| Second Level | Bedroom 3 | 3.05 m | 3.41 m | 3.05 m x 3.41 m |
| Ground Level | Living Room | 3.72 m | 4.6 m | 3.72 m x 4.6 m |
| Ground Level | Dining Room | 2.48 m | 3.7 m | 2.48 m x 3.7 m |
| Ground Level | Kitchen | 3.99 m | 4.92 m | 3.99 m x 4.92 m |
| Ground Level | Office | 3.38 m | 2.94 m | 3.38 m x 2.94 m |
https://www.realtor.ca/real-estate/28389235/lot-23-totten-street-zorra-embro-embro
Interested?
Contact us for more information

