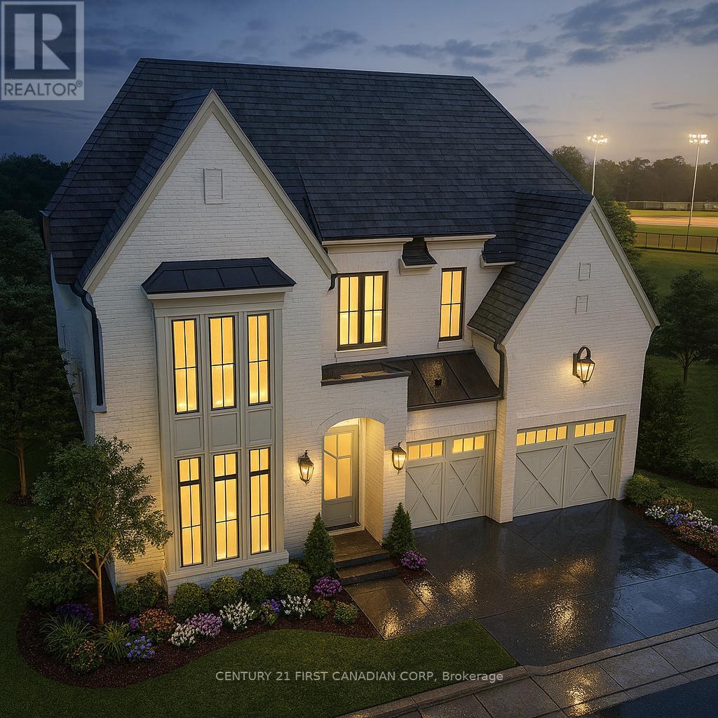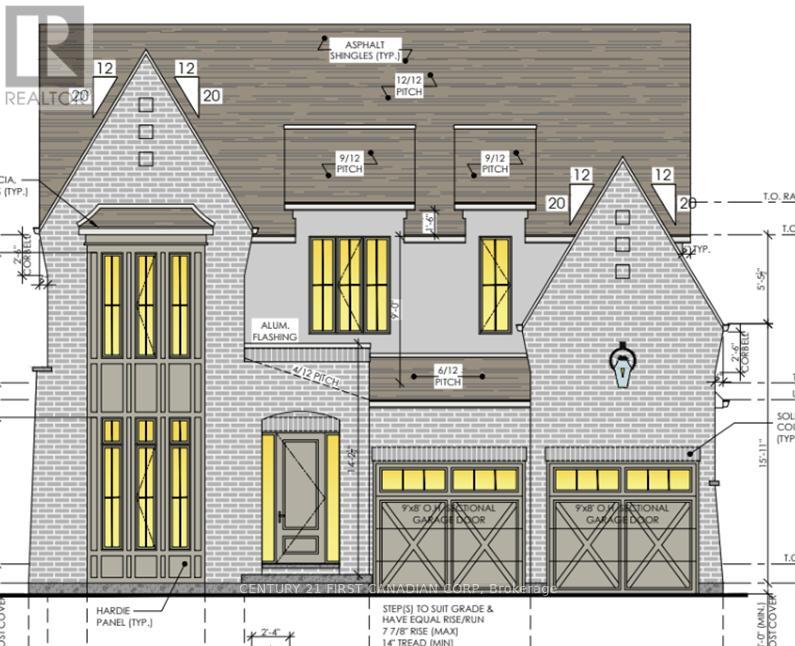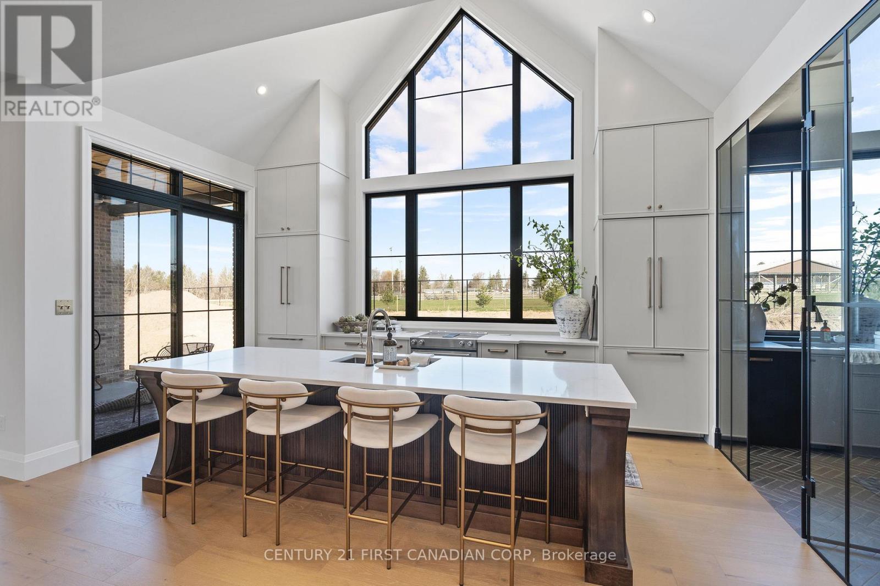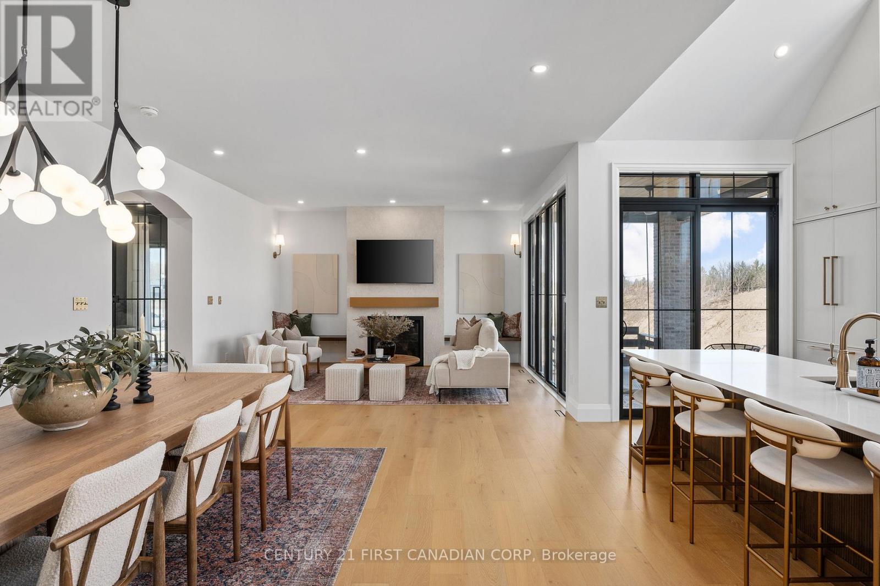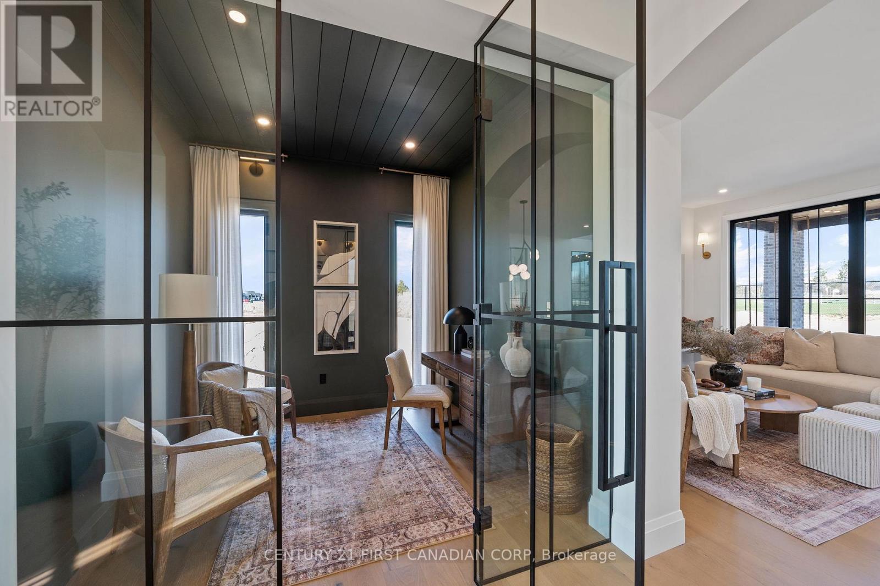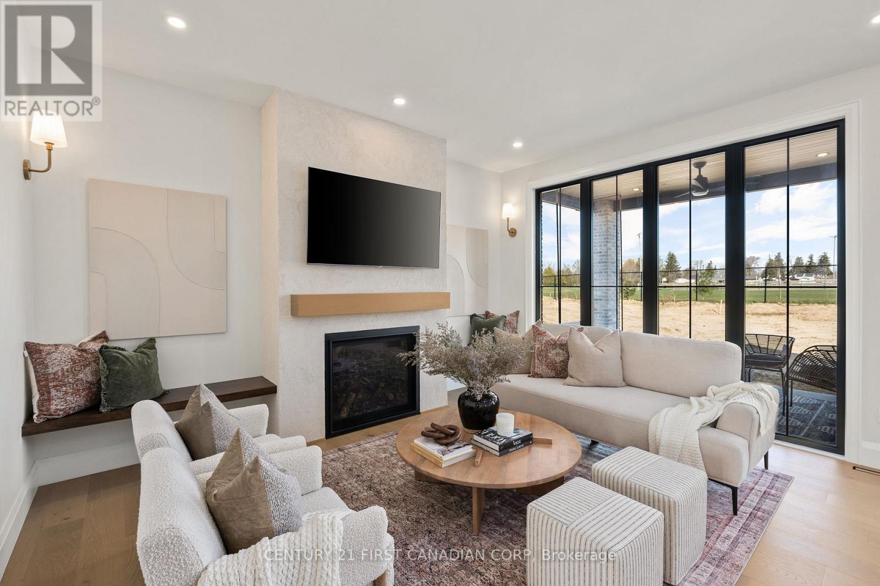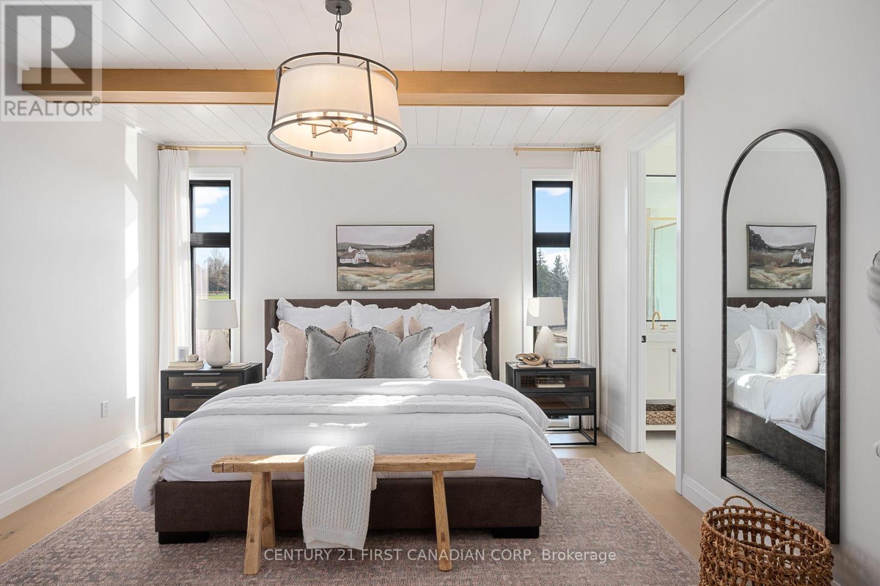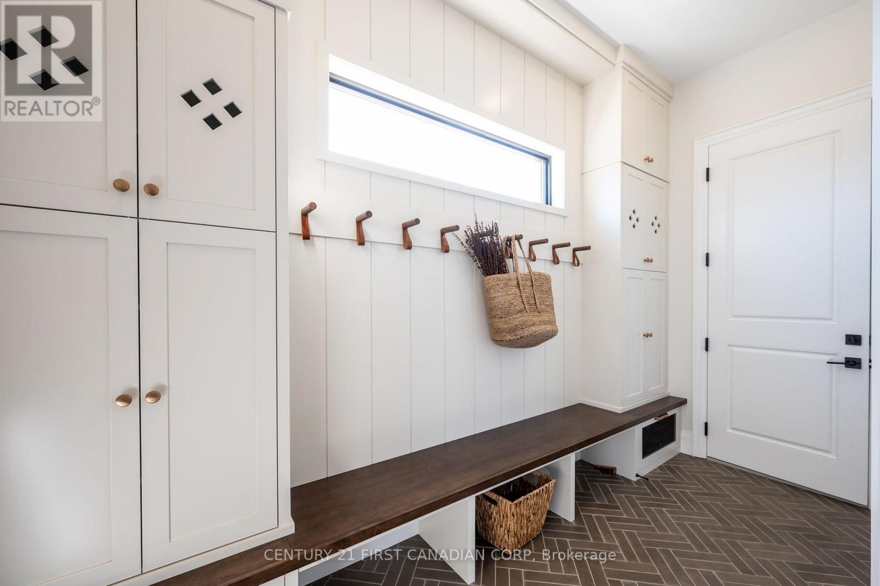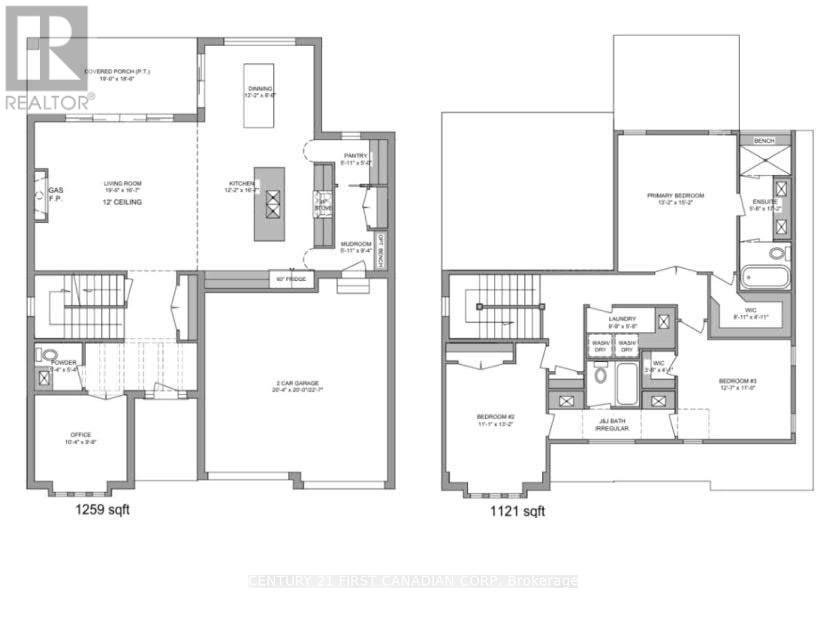3 Bedroom
3 Bathroom
2000 - 2500 sqft
Fireplace
Central Air Conditioning
Forced Air
$1,099,900
Welcome to your future home in the heart of Thorndale's most sought-after community! Currently under construction and ready for possession in March 2026, this beautiful 3-bedroom, 2.5-bath home combines modern design, quality craftsmanship, and thoughtful functionality. Situated on a lot backing onto no rear neighbours, this home offers privacy, space, and comfort. Step inside to discover 10-foot ceilings on the main level and 9-foot ceilings upstairs, creating a bright and open atmosphere throughout. The living room features soaring 12-foot ceilings and large windows that fill the space with natural light. The gourmet kitchen is complete with quartz countertops, custom cabinetry, and direct access to a hidden walk-in pantry, perfect for extra storage and prep space. The bumped-out dining area overlooks the backyard, while the mudroom adds convenience for busy households. Upstairs, you'll find three spacious bedrooms, a laundry room, and a luxurious primary suite with a private ensuite and generous closet space. A double-car garage completes this impressive layout. Located in a welcoming community close to walking trails, with easy highway access and just 10 minutes to Masonville Mall, this home perfectly balances small-town charm with modern convenience. More plans and lots are available. Photos are from previous models for illustrative purposes; each model differs in design and client selections. (id:41954)
Property Details
|
MLS® Number
|
X12472576 |
|
Property Type
|
Single Family |
|
Community Name
|
Thorndale |
|
Amenities Near By
|
Park, Schools |
|
Community Features
|
Community Centre |
|
Features
|
Flat Site, Sump Pump |
|
Parking Space Total
|
4 |
Building
|
Bathroom Total
|
3 |
|
Bedrooms Above Ground
|
3 |
|
Bedrooms Total
|
3 |
|
Age
|
New Building |
|
Amenities
|
Fireplace(s) |
|
Appliances
|
Garage Door Opener Remote(s) |
|
Basement Development
|
Unfinished |
|
Basement Type
|
N/a (unfinished) |
|
Construction Style Attachment
|
Detached |
|
Cooling Type
|
Central Air Conditioning |
|
Exterior Finish
|
Brick Facing |
|
Fire Protection
|
Smoke Detectors |
|
Fireplace Present
|
Yes |
|
Fireplace Total
|
1 |
|
Foundation Type
|
Poured Concrete |
|
Half Bath Total
|
1 |
|
Heating Fuel
|
Electric |
|
Heating Type
|
Forced Air |
|
Stories Total
|
2 |
|
Size Interior
|
2000 - 2500 Sqft |
|
Type
|
House |
|
Utility Water
|
Municipal Water |
Parking
Land
|
Acreage
|
No |
|
Land Amenities
|
Park, Schools |
|
Sewer
|
Sanitary Sewer |
|
Size Depth
|
132 Ft ,8 In |
|
Size Frontage
|
51 Ft ,1 In |
|
Size Irregular
|
51.1 X 132.7 Ft |
|
Size Total Text
|
51.1 X 132.7 Ft|under 1/2 Acre |
Rooms
| Level |
Type |
Length |
Width |
Dimensions |
|
Main Level |
Office |
3.16 m |
2.98 m |
3.16 m x 2.98 m |
|
Main Level |
Living Room |
5.79 m |
5.09 m |
5.79 m x 5.09 m |
|
Main Level |
Dining Room |
3.71 m |
2.56 m |
3.71 m x 2.56 m |
|
Main Level |
Kitchen |
3.71 m |
5.09 m |
3.71 m x 5.09 m |
|
Main Level |
Pantry |
1.55 m |
1.52 m |
1.55 m x 1.52 m |
|
Main Level |
Mud Room |
1.55 m |
1.52 m |
1.55 m x 1.52 m |
|
Upper Level |
Bedroom 3 |
3.68 m |
3.59 m |
3.68 m x 3.59 m |
|
Upper Level |
Bathroom |
3.01 m |
1.76 m |
3.01 m x 1.76 m |
|
Upper Level |
Laundry Room |
3.01 m |
1.76 m |
3.01 m x 1.76 m |
|
Upper Level |
Primary Bedroom |
4.02 m |
4.63 m |
4.02 m x 4.63 m |
|
Upper Level |
Bathroom |
1.76 m |
5.24 m |
1.76 m x 5.24 m |
|
Upper Level |
Bedroom 2 |
3.38 m |
4.02 m |
3.38 m x 4.02 m |
Utilities
|
Cable
|
Installed |
|
Electricity
|
Installed |
|
Sewer
|
Installed |
https://www.realtor.ca/real-estate/29011415/lot-20-foxborough-place-thames-centre-thorndale-thorndale
