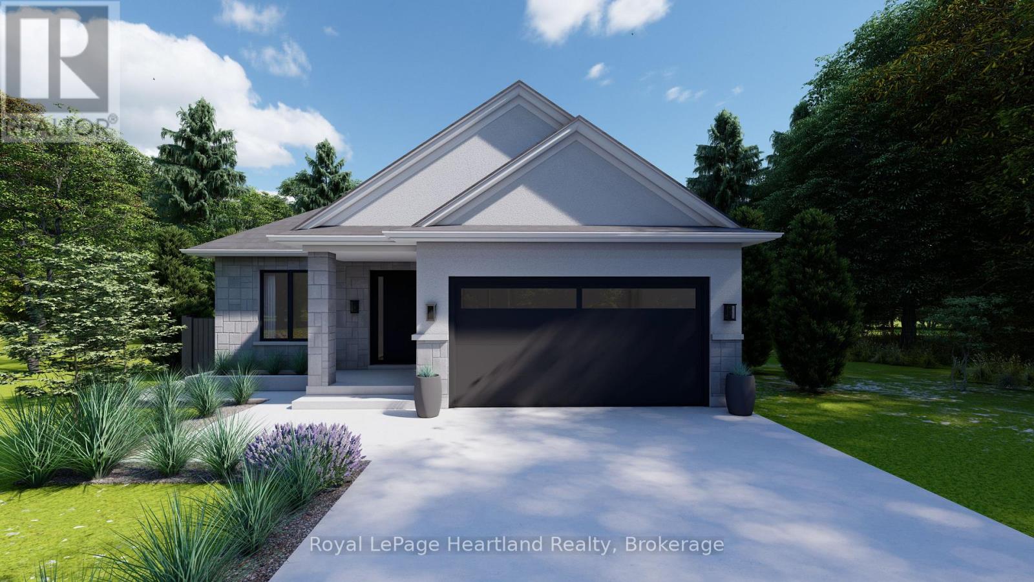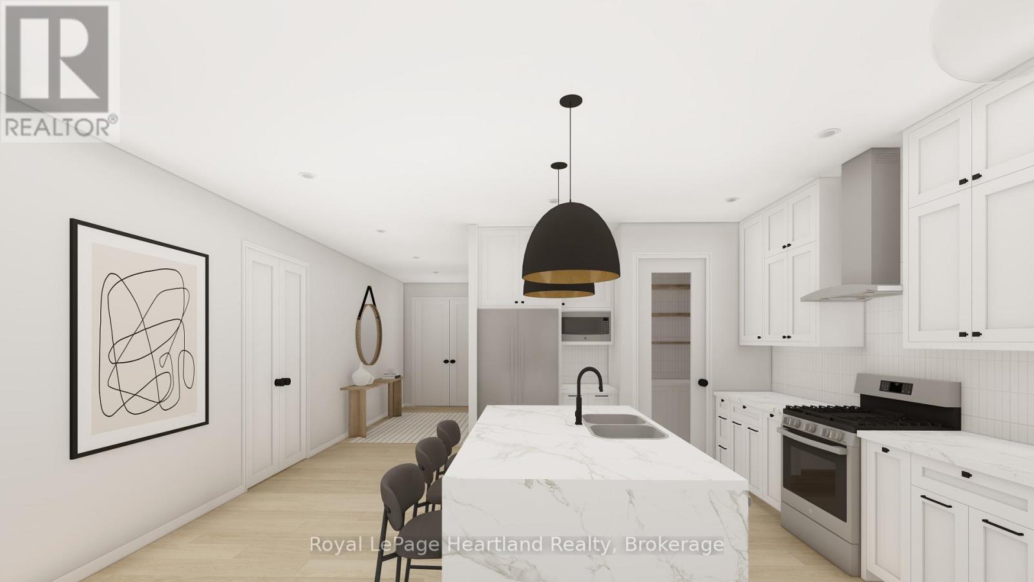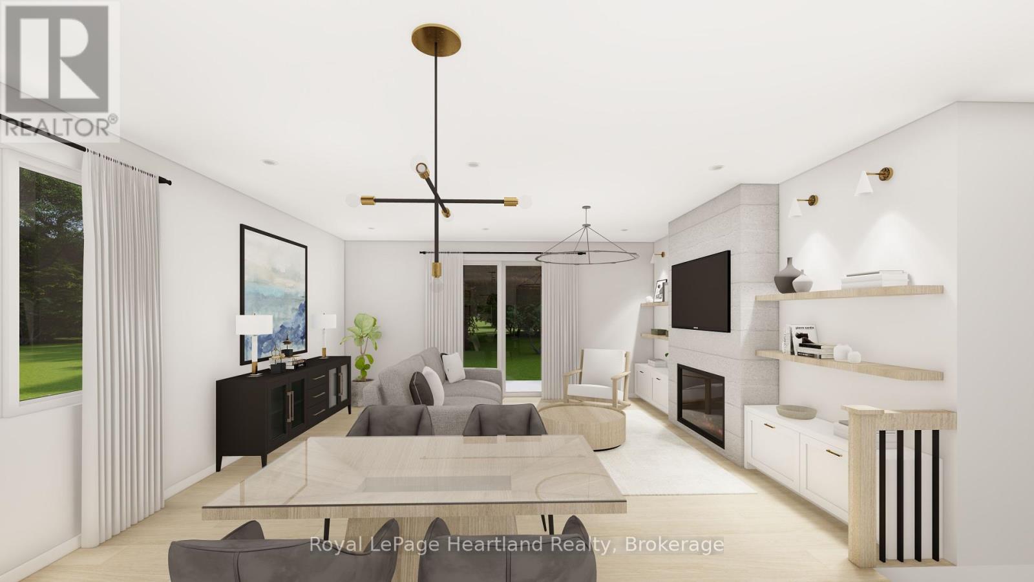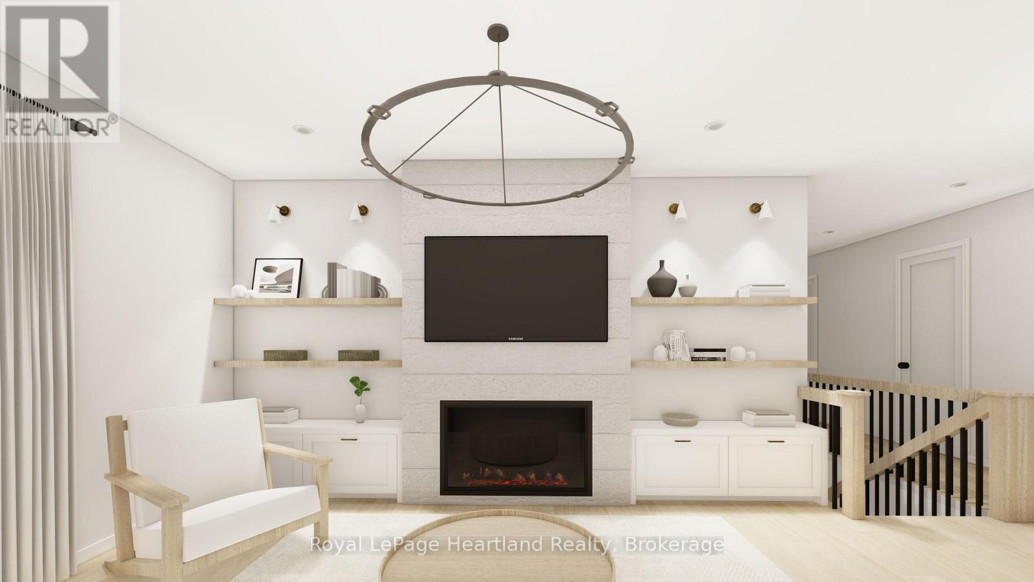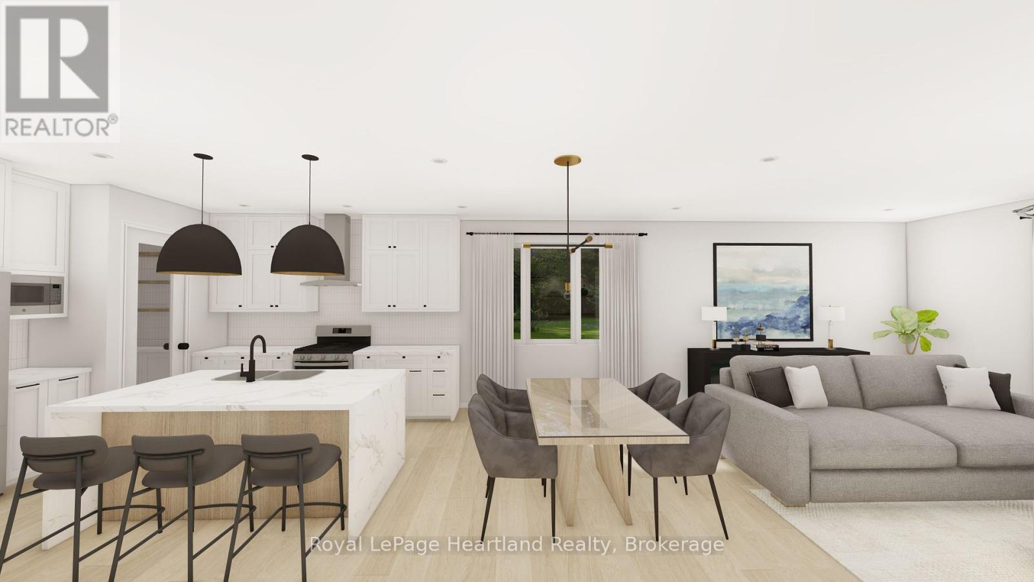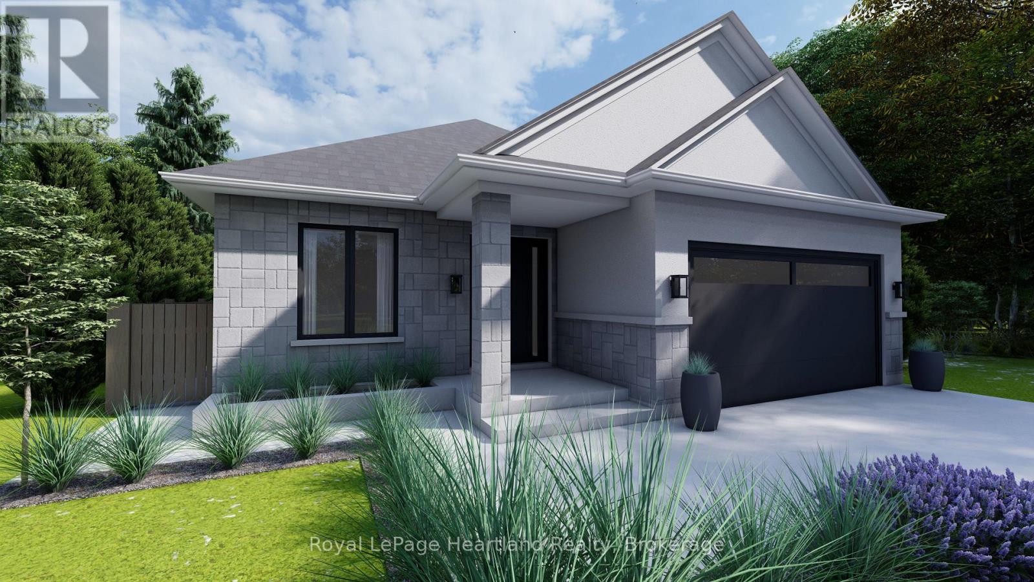2 Bedroom
2 Bathroom
1100 - 1500 sqft
Bungalow
Central Air Conditioning, Ventilation System
Forced Air
$649,900
Welcome to Clinton Heights, a welcoming new subdivision on the edge of town where comfort and convenience come together. Ideally located just an hour from London or Kitchener, and only minutes from the sandy shores of Lake Huron, this community offers a peaceful lifestyle with easy access to all the amenities you need. This to-be-built detached bungalow is designed with both families and retirees in mind, featuring 2 spacious bedrooms, 2 full bathrooms, and a double car garage. Built with quality craftsmanship, the home can be tailored to your lifestyle with a wide range of floor plans, finishes, and fixtures. The full basement also provides the option to add more bedrooms or living space as your needs change. Combining modern design with everyday practicality, this home is perfect whether you're looking to downsize without compromise or grow into a new family space. Clinton Heights offers a rare opportunity to enjoy small-town charm, nearby beaches, and a thoughtfully designed home at an affordable price. (id:41954)
Property Details
|
MLS® Number
|
X12395519 |
|
Property Type
|
Single Family |
|
Community Name
|
Clinton |
|
Amenities Near By
|
Golf Nearby, Hospital, Place Of Worship, Park |
|
Features
|
Sump Pump |
|
Parking Space Total
|
4 |
Building
|
Bathroom Total
|
2 |
|
Bedrooms Above Ground
|
2 |
|
Bedrooms Total
|
2 |
|
Age
|
New Building |
|
Architectural Style
|
Bungalow |
|
Basement Development
|
Unfinished |
|
Basement Type
|
Full (unfinished) |
|
Construction Style Attachment
|
Detached |
|
Cooling Type
|
Central Air Conditioning, Ventilation System |
|
Exterior Finish
|
Vinyl Siding |
|
Foundation Type
|
Concrete |
|
Heating Fuel
|
Natural Gas |
|
Heating Type
|
Forced Air |
|
Stories Total
|
1 |
|
Size Interior
|
1100 - 1500 Sqft |
|
Type
|
House |
|
Utility Water
|
Municipal Water |
Parking
Land
|
Acreage
|
No |
|
Land Amenities
|
Golf Nearby, Hospital, Place Of Worship, Park |
|
Sewer
|
Sanitary Sewer |
|
Size Depth
|
128 Ft |
|
Size Frontage
|
65 Ft |
|
Size Irregular
|
65 X 128 Ft ; 128.73 Ft X 61.31 Ft X 129.61' X 65.08 |
|
Size Total Text
|
65 X 128 Ft ; 128.73 Ft X 61.31 Ft X 129.61' X 65.08|under 1/2 Acre |
|
Zoning Description
|
R1 |
Rooms
| Level |
Type |
Length |
Width |
Dimensions |
|
Ground Level |
Great Room |
5.87 m |
5.11 m |
5.87 m x 5.11 m |
|
Ground Level |
Kitchen |
4.62 m |
3.51 m |
4.62 m x 3.51 m |
|
Ground Level |
Primary Bedroom |
5.03 m |
3.51 m |
5.03 m x 3.51 m |
|
Ground Level |
Bathroom |
3.51 m |
1.68 m |
3.51 m x 1.68 m |
|
Ground Level |
Other |
3.51 m |
1.55 m |
3.51 m x 1.55 m |
|
Ground Level |
Bedroom |
3.51 m |
2.84 m |
3.51 m x 2.84 m |
|
Ground Level |
Laundry Room |
1.98 m |
1.73 m |
1.98 m x 1.73 m |
|
Ground Level |
Other |
6.81 m |
7.04 m |
6.81 m x 7.04 m |
|
Ground Level |
Bathroom |
3 m |
1.6 m |
3 m x 1.6 m |
https://www.realtor.ca/real-estate/28844918/lot-15-north-street-n-central-huron-clinton-clinton
