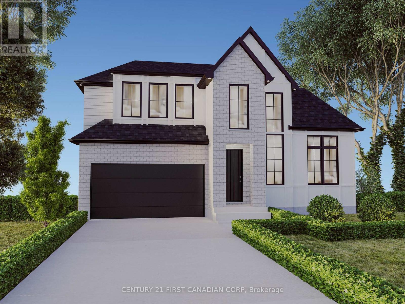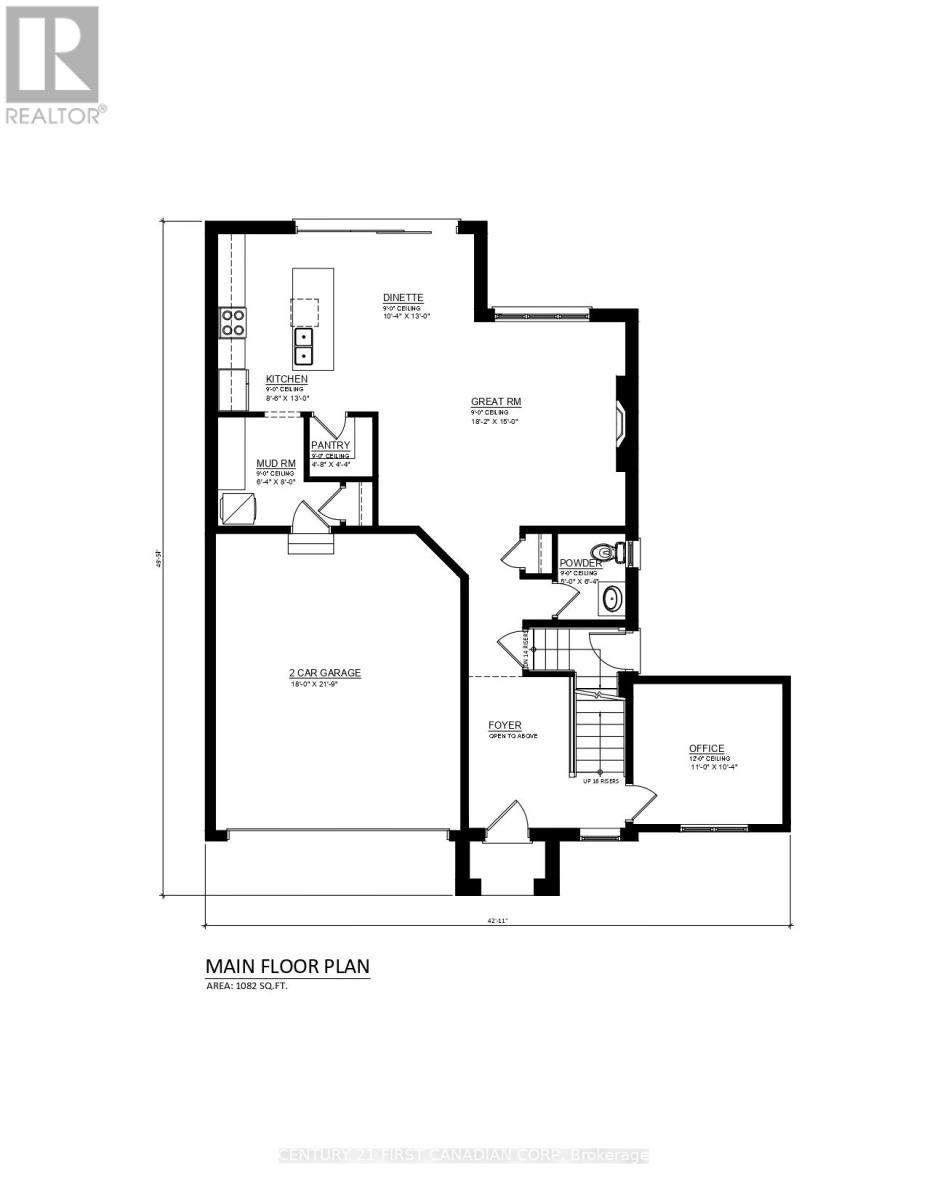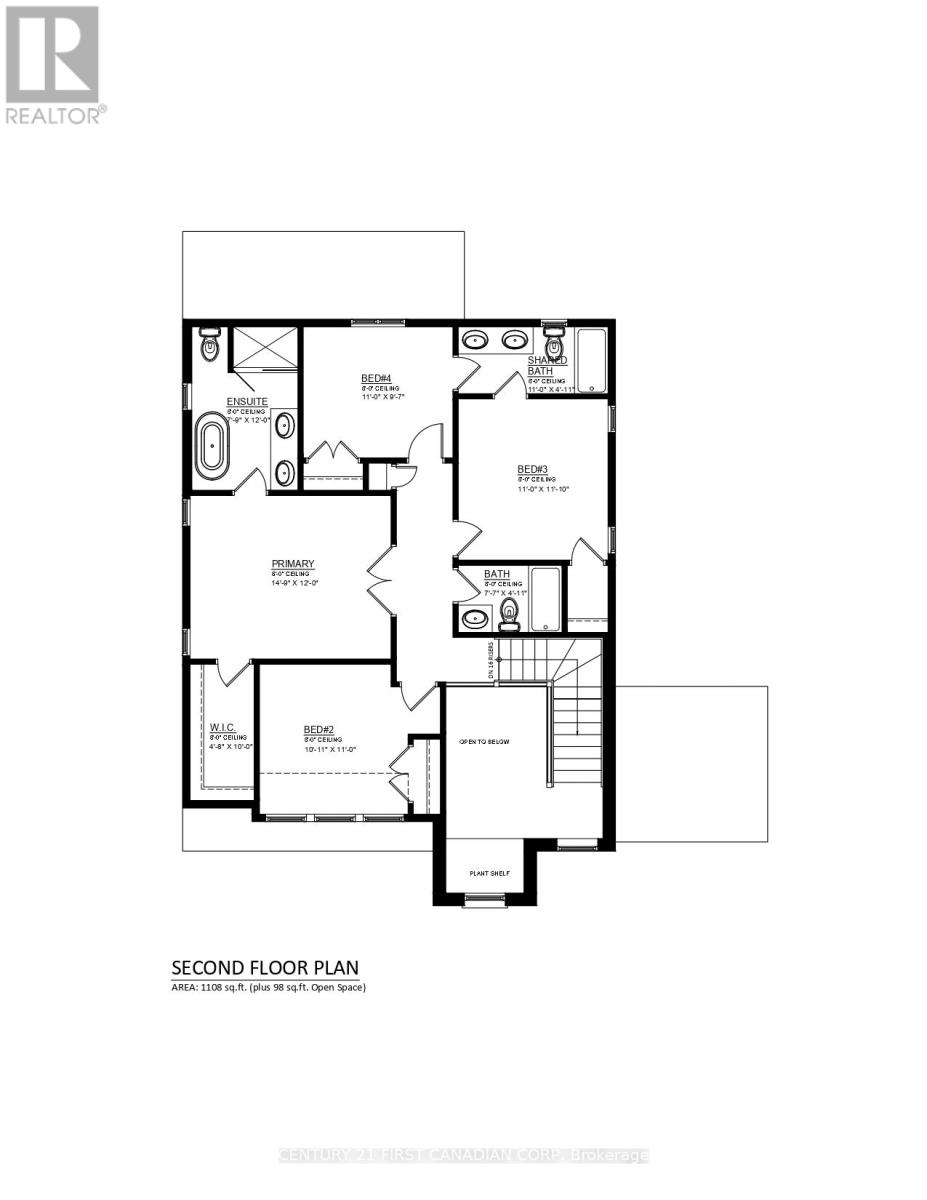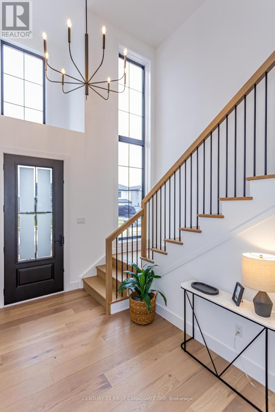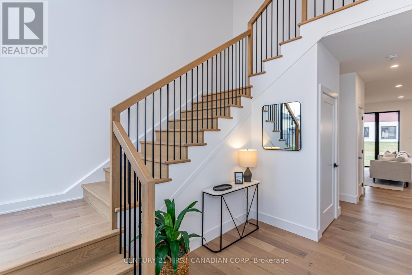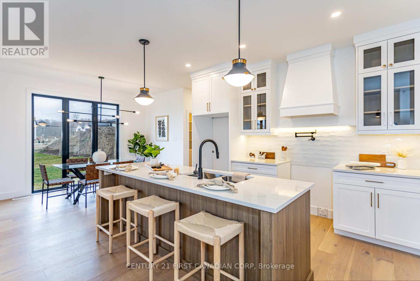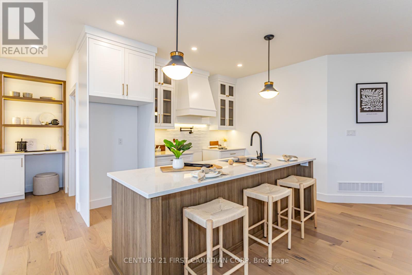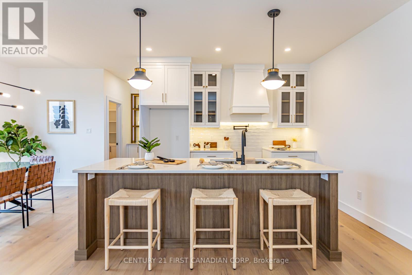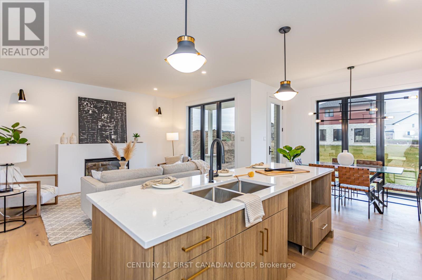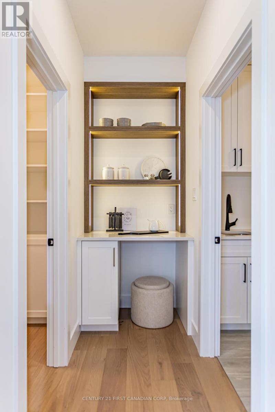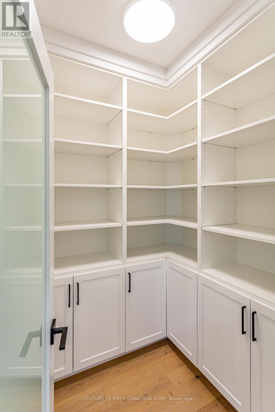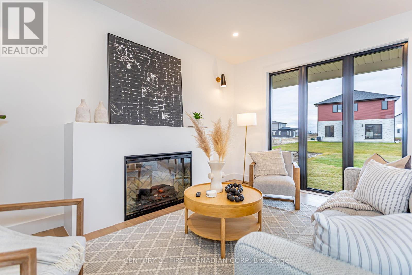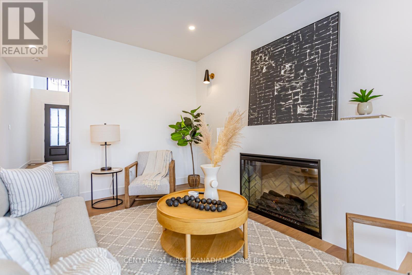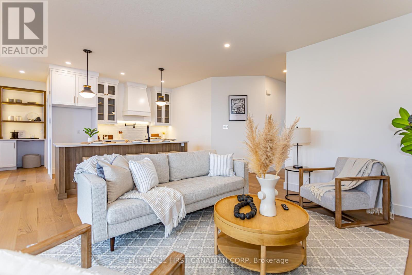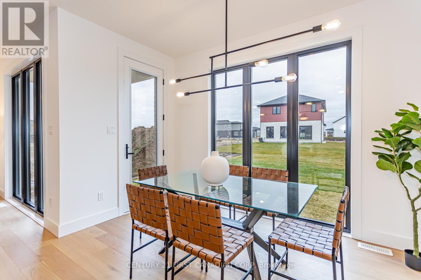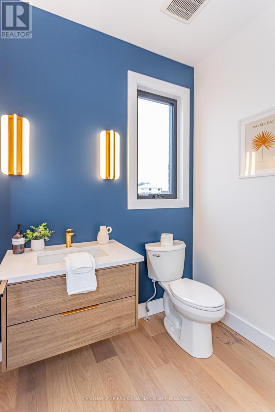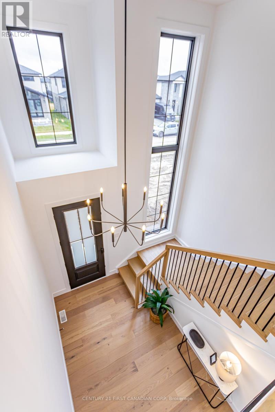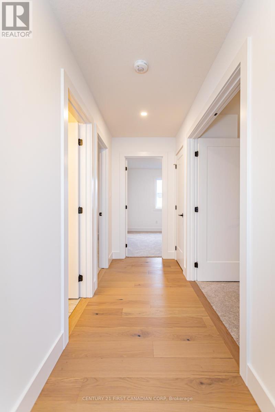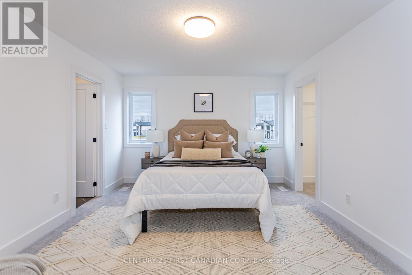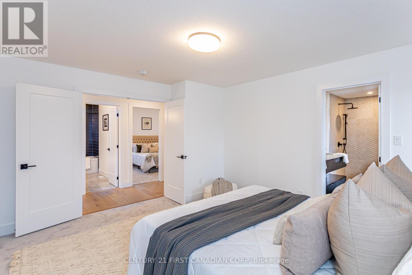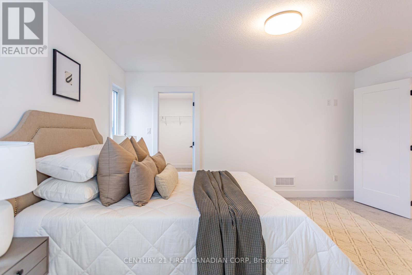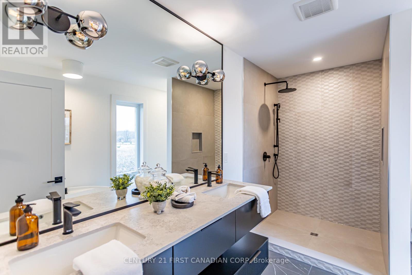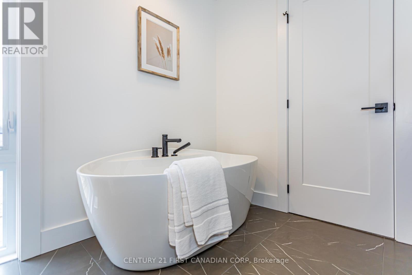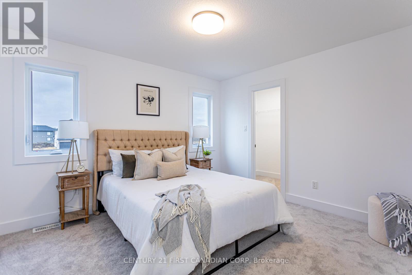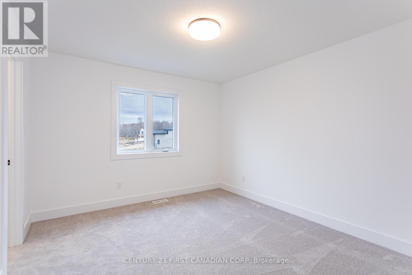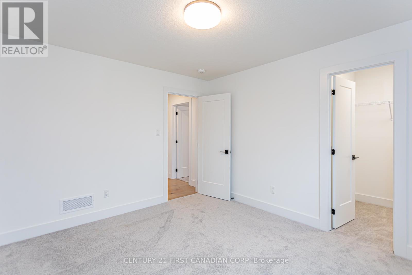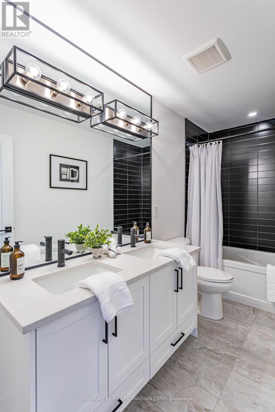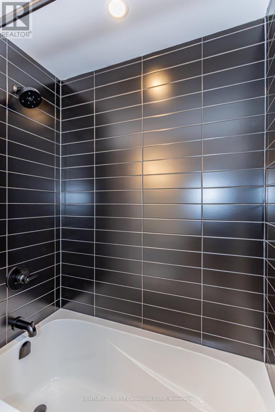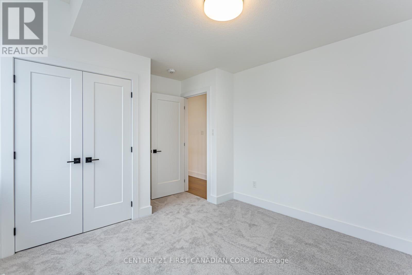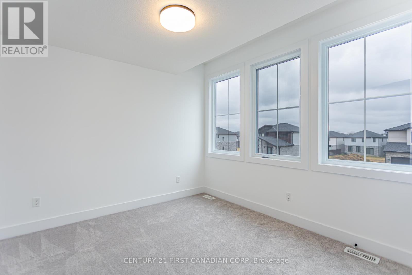4 Bedroom
3 Bathroom
2000 - 2500 sqft
Fireplace
Central Air Conditioning
Forced Air
$994,900
TO BE BUILT in Magnolia Fields, Lambeth! This 4-bed, 3.5-bath home by Ferox Design Build offers modern design, high-end finishes, and a layout built for real life. Features include: *Attached garage *Main floor office *Open-concept living *Kitchen with walk-in pantry *Spacious primary suite with walk-in closet + ensuite *Jack & Jill bath connecting two of the 3 additional bedrooms. Prime location just minutes from top schools, community centre, shopping, and quick access to Hwy 401 & 402.Your dream home starts here, customize your finishes and make it yours! (id:41954)
Property Details
|
MLS® Number
|
X12230232 |
|
Property Type
|
Single Family |
|
Community Name
|
South V |
|
Amenities Near By
|
Park |
|
Community Features
|
Community Centre |
|
Equipment Type
|
Water Heater |
|
Parking Space Total
|
4 |
|
Rental Equipment Type
|
Water Heater |
Building
|
Bathroom Total
|
3 |
|
Bedrooms Above Ground
|
4 |
|
Bedrooms Total
|
4 |
|
Basement Type
|
Full |
|
Construction Style Attachment
|
Detached |
|
Cooling Type
|
Central Air Conditioning |
|
Exterior Finish
|
Brick |
|
Fireplace Present
|
Yes |
|
Foundation Type
|
Poured Concrete |
|
Half Bath Total
|
1 |
|
Heating Fuel
|
Natural Gas |
|
Heating Type
|
Forced Air |
|
Stories Total
|
2 |
|
Size Interior
|
2000 - 2500 Sqft |
|
Type
|
House |
|
Utility Water
|
Municipal Water |
Parking
Land
|
Acreage
|
No |
|
Land Amenities
|
Park |
|
Sewer
|
Sanitary Sewer |
|
Size Depth
|
114 Ft ,9 In |
|
Size Frontage
|
50 Ft ,8 In |
|
Size Irregular
|
50.7 X 114.8 Ft |
|
Size Total Text
|
50.7 X 114.8 Ft |
|
Zoning Description
|
R1-3(23) |
Rooms
| Level |
Type |
Length |
Width |
Dimensions |
|
Second Level |
Primary Bedroom |
4.54 m |
3.66 m |
4.54 m x 3.66 m |
|
Second Level |
Bathroom |
2.41 m |
3.66 m |
2.41 m x 3.66 m |
|
Second Level |
Bedroom |
3.08 m |
3.35 m |
3.08 m x 3.35 m |
|
Second Level |
Bathroom |
2.35 m |
1.25 m |
2.35 m x 1.25 m |
|
Second Level |
Bedroom |
3.35 m |
3.35 m |
3.35 m x 3.35 m |
|
Second Level |
Bathroom |
3.35 m |
1.25 m |
3.35 m x 1.25 m |
|
Second Level |
Bedroom |
3.35 m |
2.96 m |
3.35 m x 2.96 m |
|
Main Level |
Office |
3.35 m |
3.17 m |
3.35 m x 3.17 m |
|
Main Level |
Bathroom |
1.5 m |
1.95 m |
1.5 m x 1.95 m |
|
Main Level |
Great Room |
5.55 m |
4.57 m |
5.55 m x 4.57 m |
|
Main Level |
Dining Room |
3.17 m |
3.96 m |
3.17 m x 3.96 m |
|
Main Level |
Kitchen |
2.62 m |
3.96 m |
2.62 m x 3.96 m |
|
Main Level |
Mud Room |
1.95 m |
2.44 m |
1.95 m x 2.44 m |
Utilities
|
Electricity
|
Available |
|
Sewer
|
Available |
https://www.realtor.ca/real-estate/28488153/lot-128-big-leaf-trail-london-south-south-v-south-v
