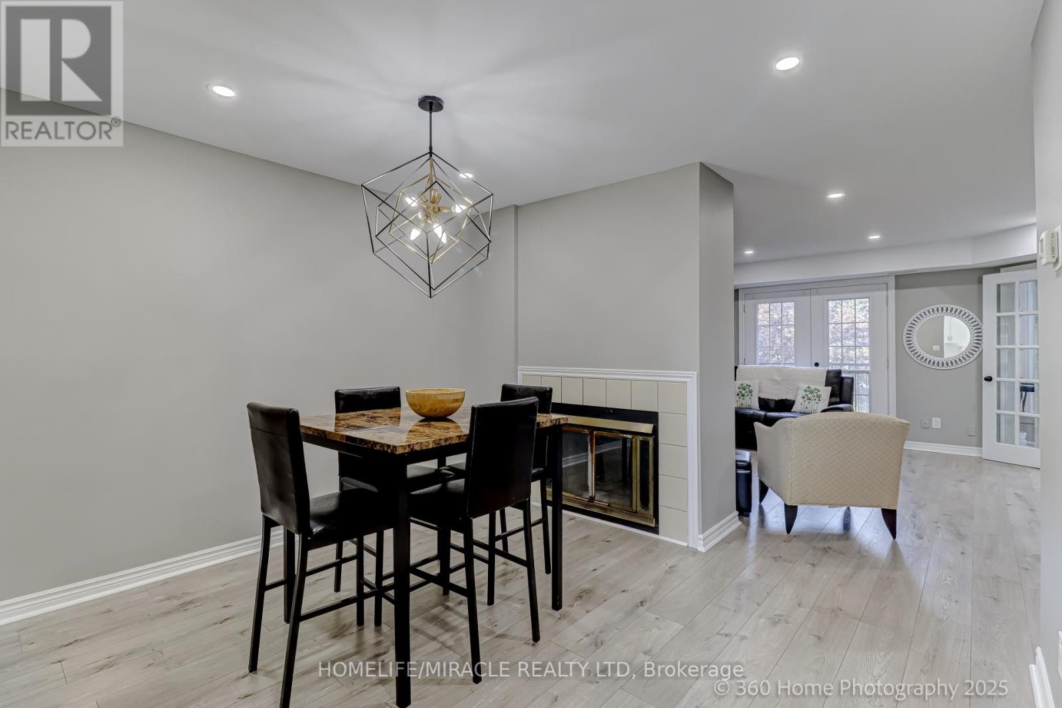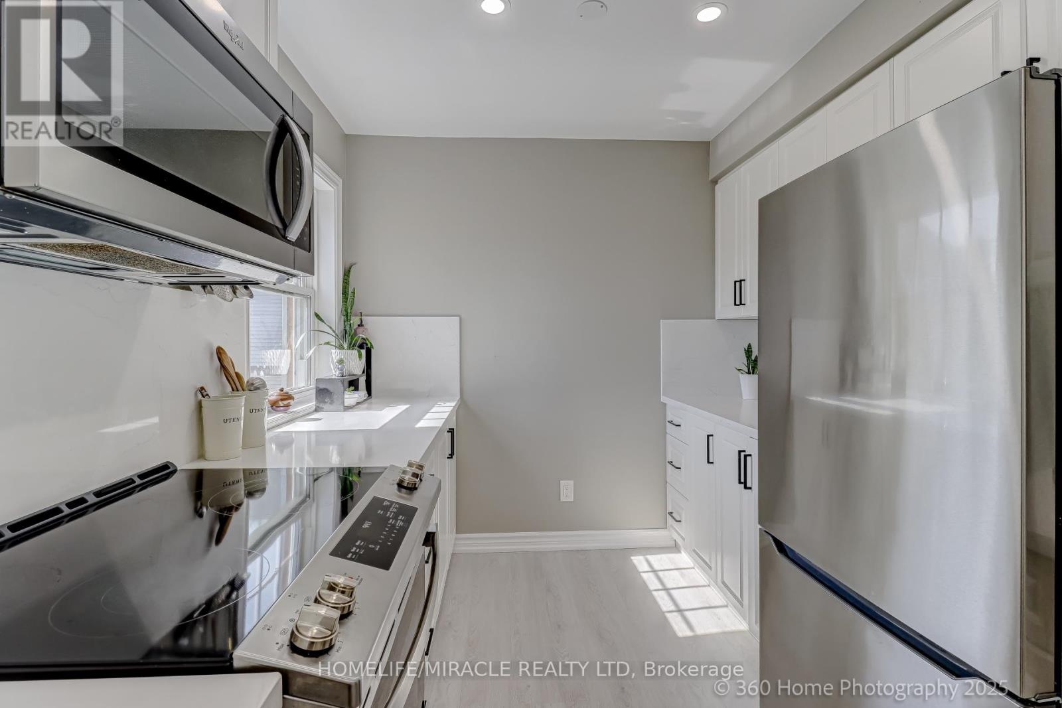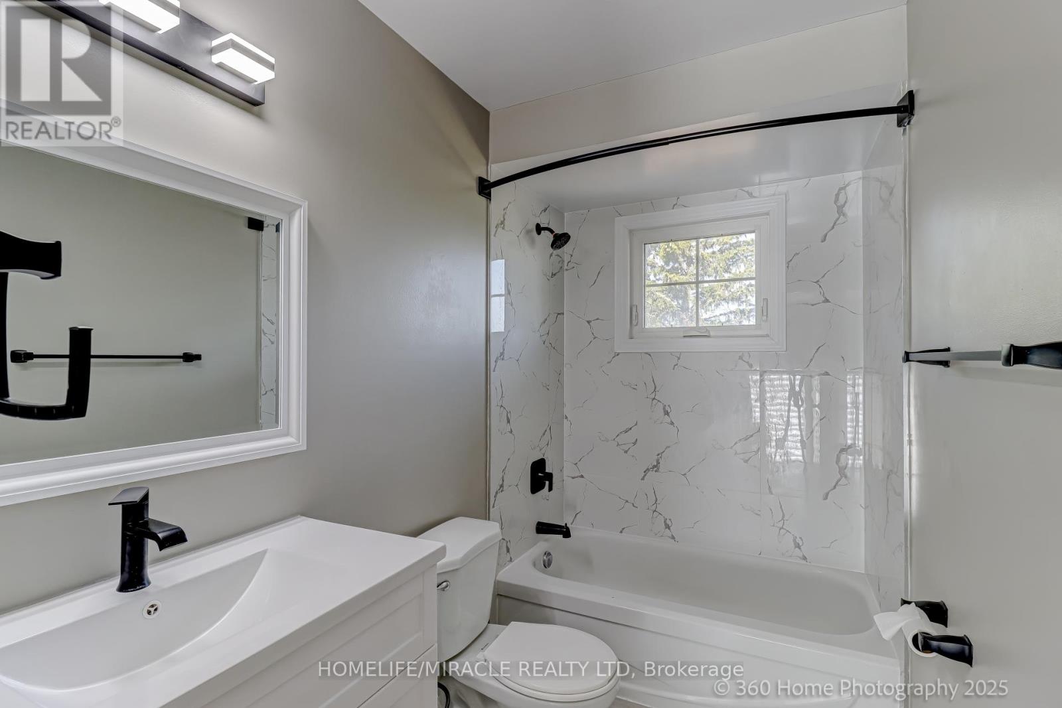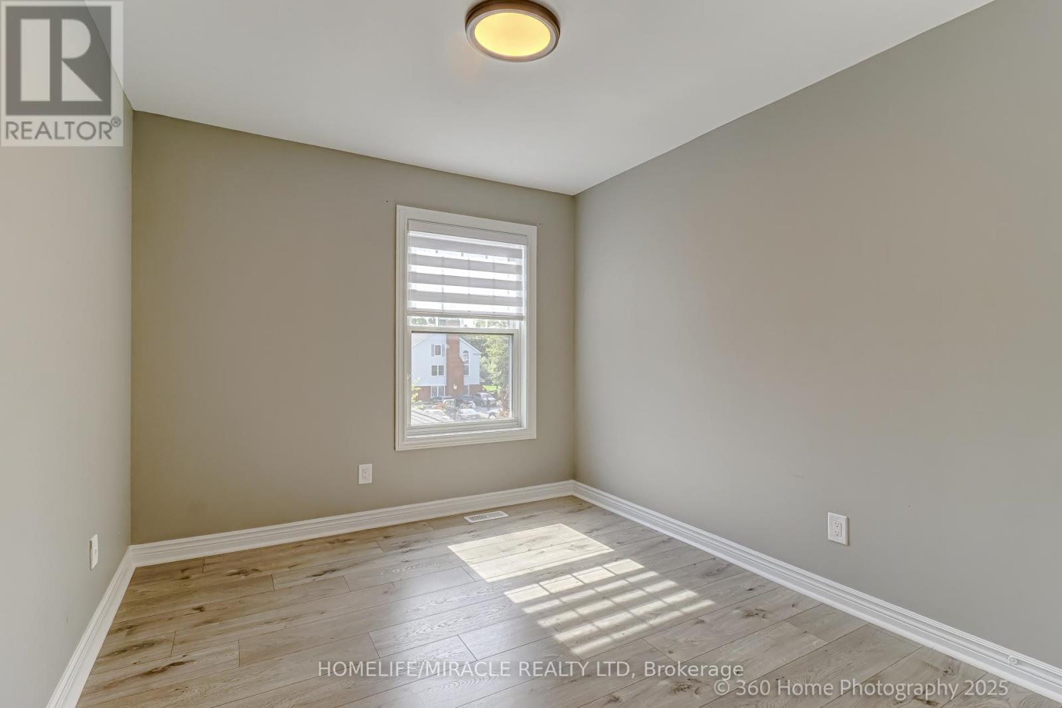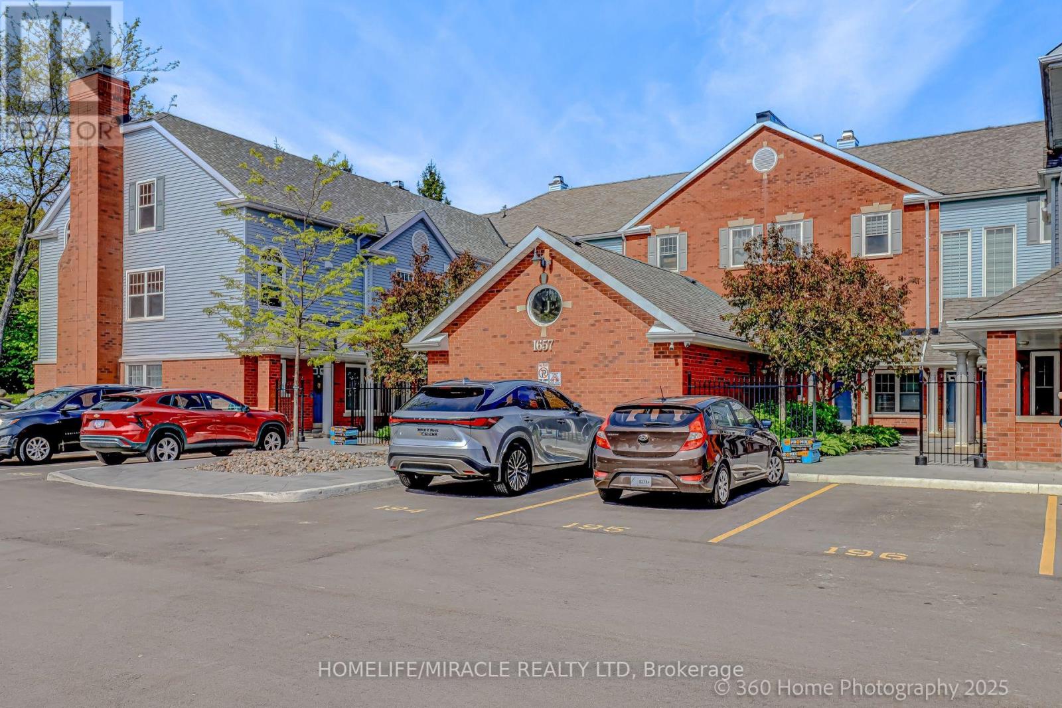J11 - 1657 Nash Road Clarington (Courtice), Ontario L1E 1S8
$538,800Maintenance, Water, Insurance, Parking, Common Area Maintenance
$1,046.16 Monthly
Maintenance, Water, Insurance, Parking, Common Area Maintenance
$1,046.16 MonthlyWelcome to this stylish and spacious 2 storey-condo townhome featuring 3 bedrooms plus a den and 3 bathrooms. Enjoy a bright, open-concept layout with sleek laminate flooring, elegant pot lights, and a Juliette balcony that adds charm and natural light to the living space The modern kitchen is designed for both function and flair, perfect for everyday living and entertaining. Located in beautifully landscaped, private community. This home offers comfort and convenience in equal Measures Ideally situated close to school, parks, shops and Courtice Community Complex. It's a perfect choice for families and professional alike. Don't miss out on this move-in ready gem in a highly sought-after neighborhood. (id:41954)
Property Details
| MLS® Number | E12182128 |
| Property Type | Single Family |
| Community Name | Courtice |
| Amenities Near By | Place Of Worship, Public Transit, Schools |
| Community Features | Pet Restrictions, Community Centre |
| Features | Balcony, In Suite Laundry |
| Parking Space Total | 1 |
Building
| Bathroom Total | 3 |
| Bedrooms Above Ground | 3 |
| Bedrooms Below Ground | 1 |
| Bedrooms Total | 4 |
| Amenities | Car Wash, Party Room, Visitor Parking, Storage - Locker |
| Appliances | Dishwasher, Dryer, Microwave, Stove, Washer, Window Coverings, Refrigerator |
| Cooling Type | Central Air Conditioning |
| Exterior Finish | Brick, Aluminum Siding |
| Flooring Type | Laminate |
| Half Bath Total | 1 |
| Heating Type | Heat Pump |
| Stories Total | 2 |
| Size Interior | 1600 - 1799 Sqft |
| Type | Row / Townhouse |
Parking
| No Garage |
Land
| Acreage | No |
| Land Amenities | Place Of Worship, Public Transit, Schools |
| Landscape Features | Landscaped |
Rooms
| Level | Type | Length | Width | Dimensions |
|---|---|---|---|---|
| Second Level | Primary Bedroom | 3.2 m | 4.72 m | 3.2 m x 4.72 m |
| Second Level | Bedroom 2 | 2.77 m | 3.99 m | 2.77 m x 3.99 m |
| Second Level | Bedroom 3 | 2.72 m | 3.99 m | 2.72 m x 3.99 m |
| Main Level | Living Room | 5.23 m | 4.57 m | 5.23 m x 4.57 m |
| Main Level | Dining Room | 3.53 m | 2.97 m | 3.53 m x 2.97 m |
| Main Level | Den | 3.35 m | 2.49 m | 3.35 m x 2.49 m |
| Main Level | Kitchen | 4.39 m | 2.46 m | 4.39 m x 2.46 m |
https://www.realtor.ca/real-estate/28386052/j11-1657-nash-road-clarington-courtice-courtice
Interested?
Contact us for more information


