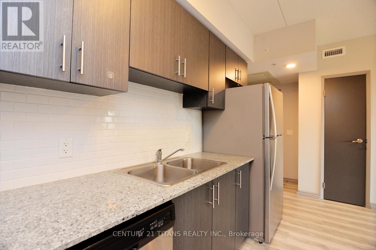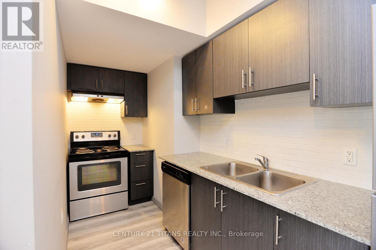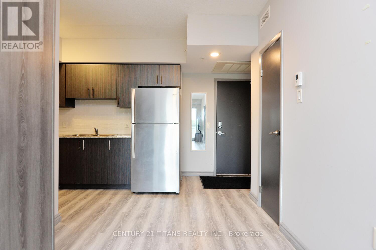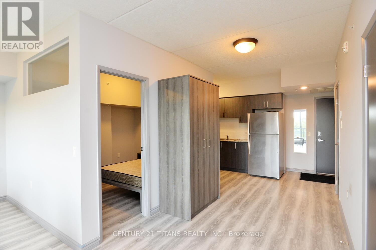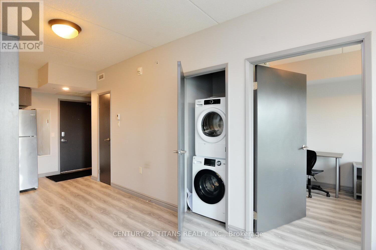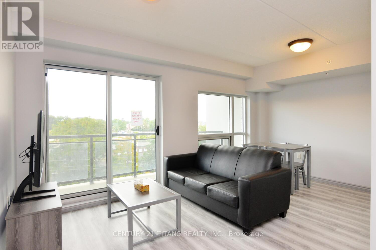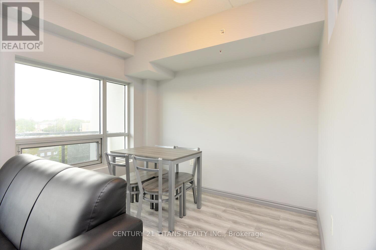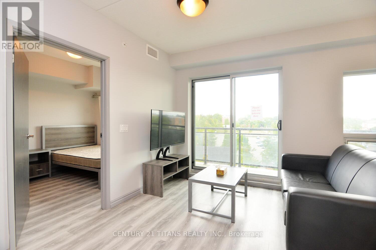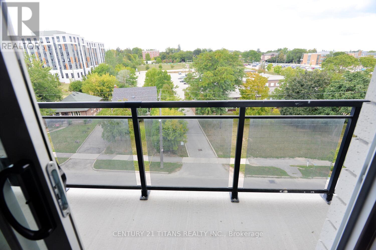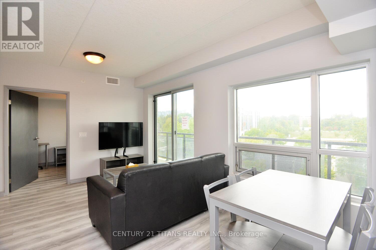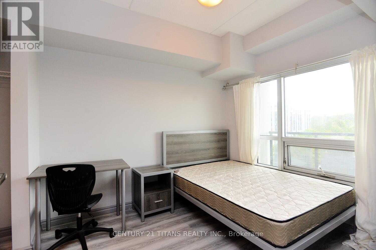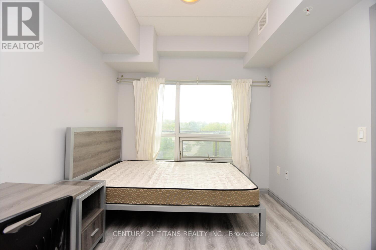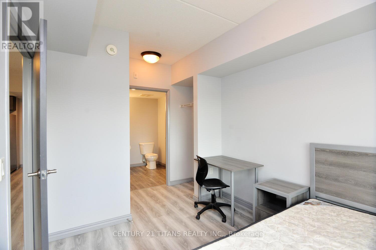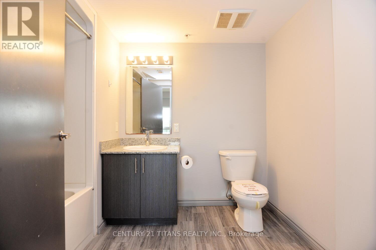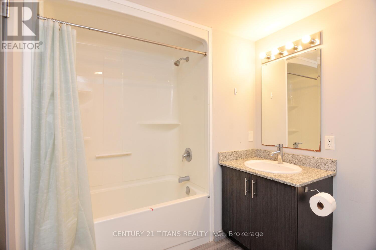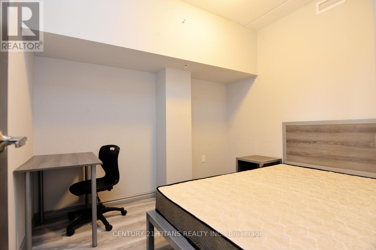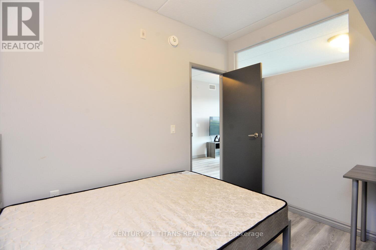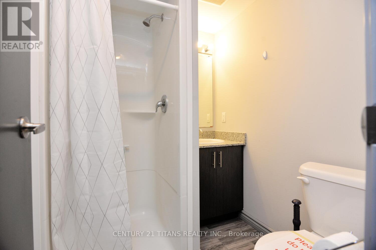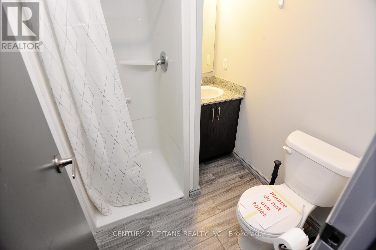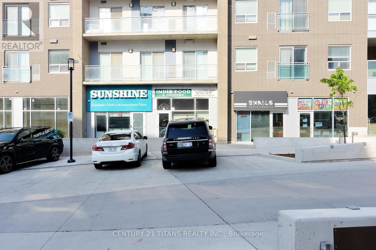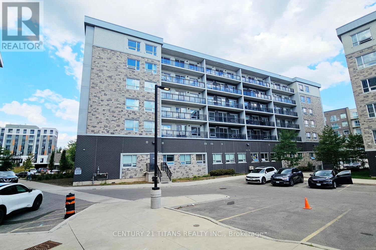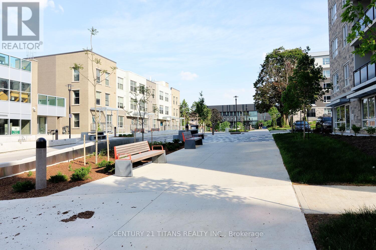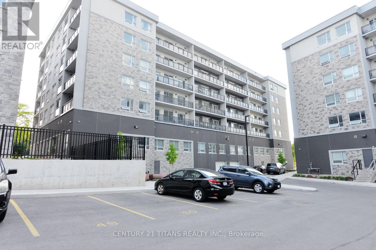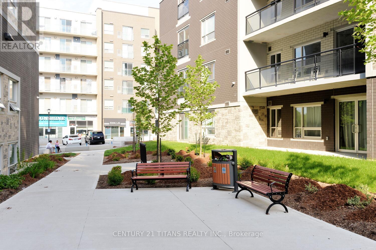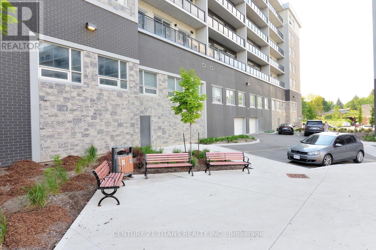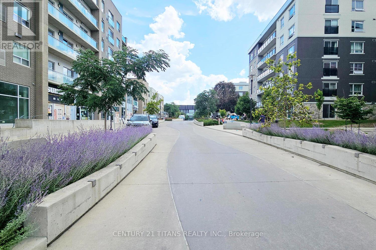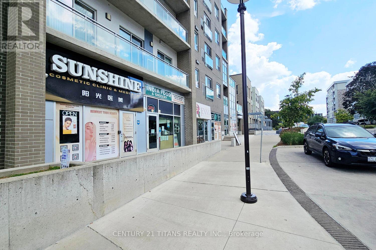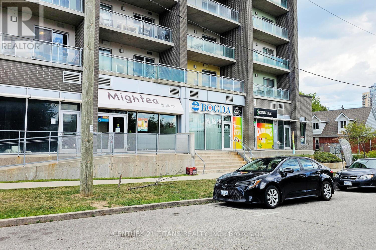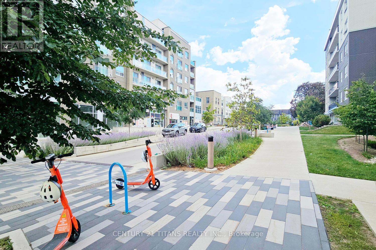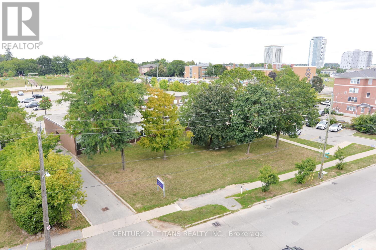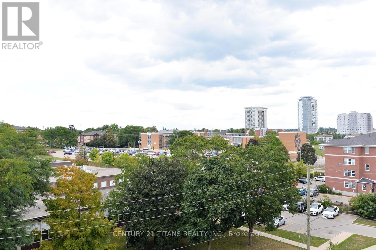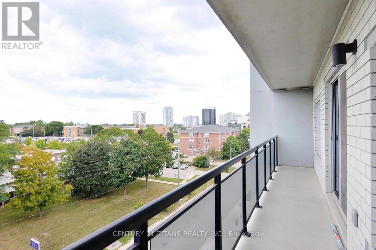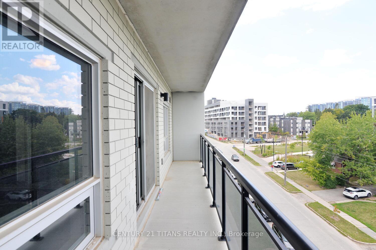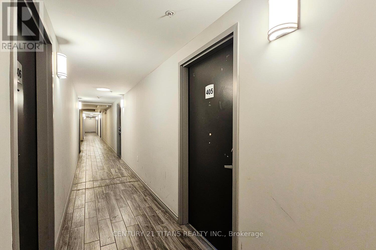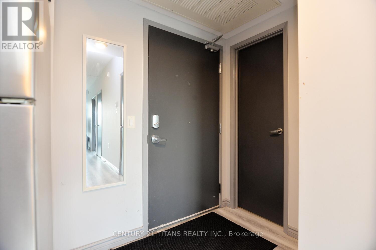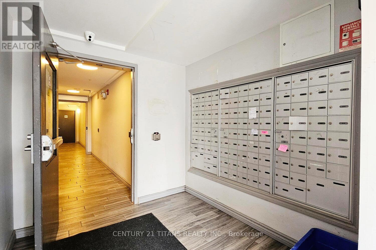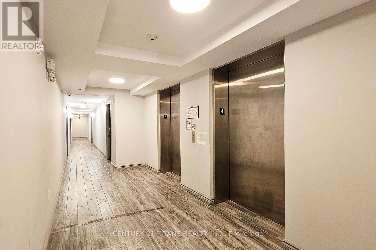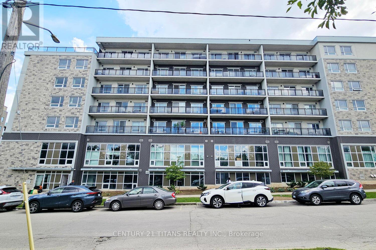G405 - 275 Larch Street Waterloo, Ontario N2L 3R2
$419,900Maintenance, Common Area Maintenance, Water, Insurance
$429.84 Monthly
Maintenance, Common Area Maintenance, Water, Insurance
$429.84 Monthly** MUST SEE **JUST MOVE IN**FULLY FURNISHED **LOCATION LOCATION LOCATION** Discover this meticulously maintained, 760 sq. ft. 2-bedroom, 2-bathroom unit, perfectly situated. This stylish, FULLY-FURNISHED suite is just steps away from University of Waterloo, Wilfred Laurier University, and Conestoga College, making it ideal for students or young professionals,investors or end-users alike. This property represents a prime investment for generating steady rental income or for parents planning their children's university residency. The spacious flrplan features an open-concept kitchen and living area, with large windows providing ample natural light. The master bedroom boasts a generous four-piece en-suite. For convenience, the unit includes in-suite laundry. The open-concept layout maximizes space and light, creating aninviting atmosphere for both studying and relaxing. The upgraded kitchen is equipped with stainless steel appliances, granite counter-tops, and ample storage. Step out onto the private balcony from the living room for some fresh air and relaxation with unobstructed view. Waterand Rogers high-speed internet service are included in the condo fees. The building itself offers fantastic amenities such as a social lounge with a smart TV, couches, and meeting tables -- perfect for group study sessions or socializing with friends. After all, its prime location means you're already within a short walking distance to campus, shopping, and local transit options. Don't miss out on this great opportunity to secure one of Waterloo's most sought-after area residences. Fridge, Stove, Dishwasher, Built-in Microwave Range Hood, Washer& Dryer, All Furniture - TV, TV table, Window Coverings, 2 large computer desks and 2 office-chairs, 2 beds with mattress and side table, dining table with 4 chairs, a coffee table, 2bedside tables and wardrobe. Rogers Hi-speed Internet included in Monthly Maintenance (id:41954)
Property Details
| MLS® Number | X12398976 |
| Property Type | Single Family |
| Community Features | Pet Restrictions |
| Features | Elevator, Balcony, Carpet Free, In Suite Laundry |
Building
| Bathroom Total | 2 |
| Bedrooms Above Ground | 2 |
| Bedrooms Total | 2 |
| Amenities | Party Room, Separate Heating Controls |
| Appliances | All, Dishwasher, Dryer, Furniture, Microwave, Hood Fan, Stove, Washer, Window Coverings, Refrigerator |
| Cooling Type | Central Air Conditioning |
| Exterior Finish | Brick |
| Flooring Type | Laminate, Tile |
| Heating Fuel | Natural Gas |
| Heating Type | Forced Air |
| Size Interior | 700 - 799 Sqft |
| Type | Apartment |
Parking
| No Garage |
Land
| Acreage | No |
Rooms
| Level | Type | Length | Width | Dimensions |
|---|---|---|---|---|
| Flat | Living Room | 4 m | 3 m | 4 m x 3 m |
| Flat | Dining Room | 2.5 m | 3 m | 2.5 m x 3 m |
| Flat | Kitchen | 1.5 m | 3 m | 1.5 m x 3 m |
| Flat | Bedroom | 3.2 m | 3.5 m | 3.2 m x 3.5 m |
| Flat | Bedroom 2 | 3.2 m | 3 m | 3.2 m x 3 m |
| Flat | Bathroom | 2 m | 3 m | 2 m x 3 m |
| Flat | Bathroom | 1.5 m | 2 m | 1.5 m x 2 m |
https://www.realtor.ca/real-estate/28852946/g405-275-larch-street-waterloo
Interested?
Contact us for more information
