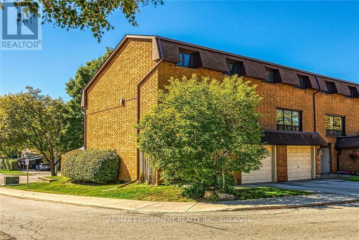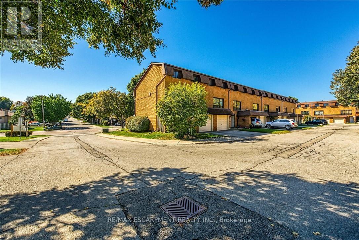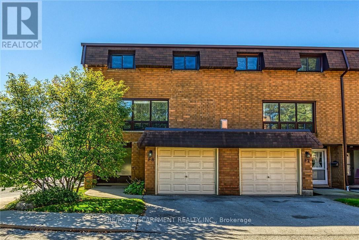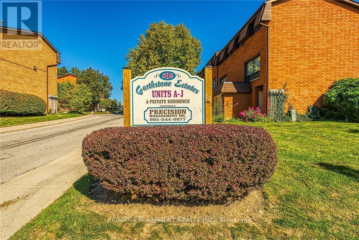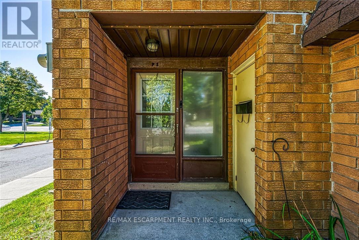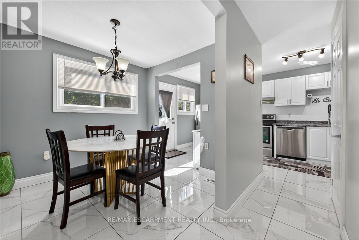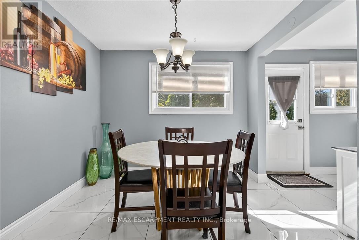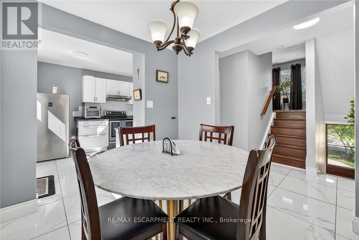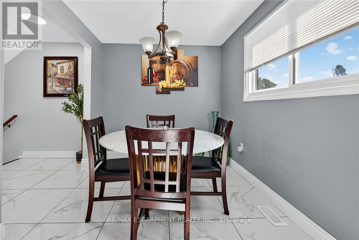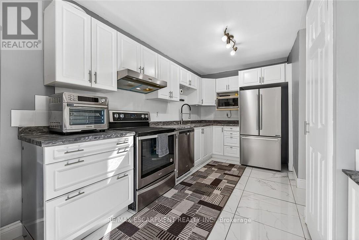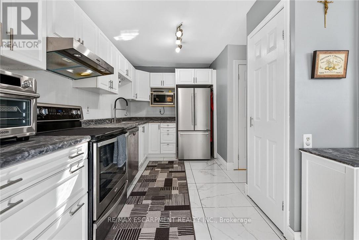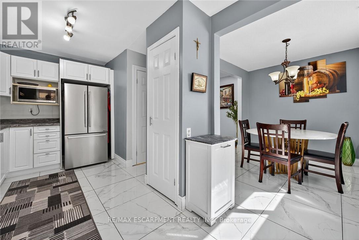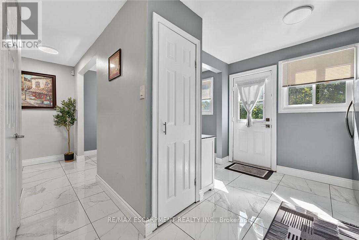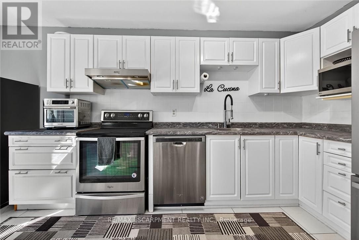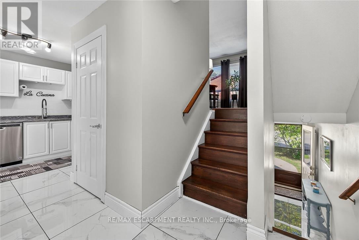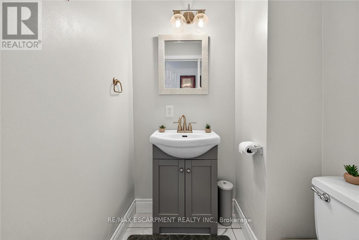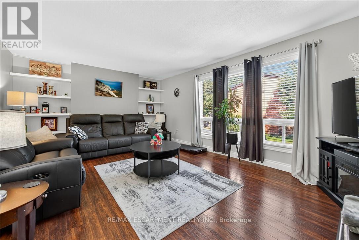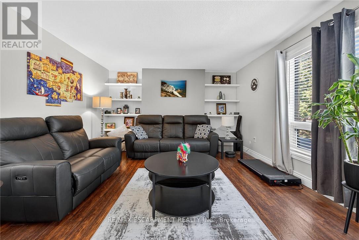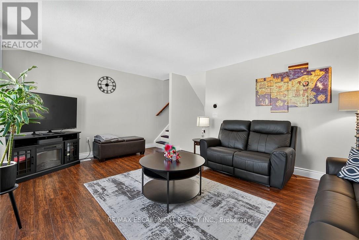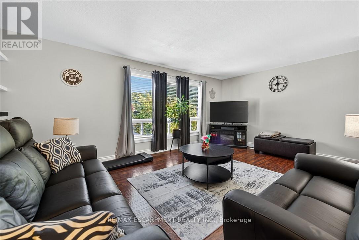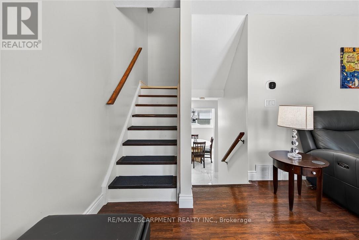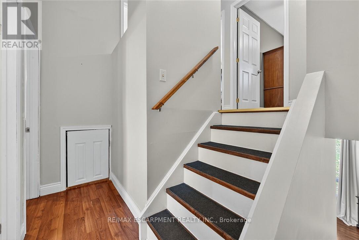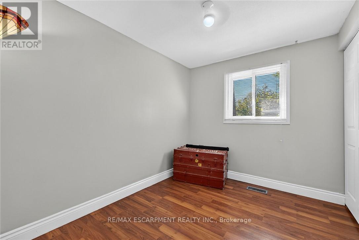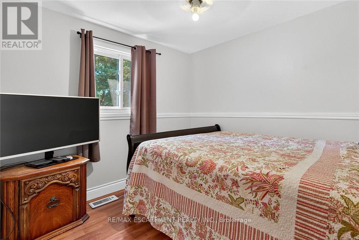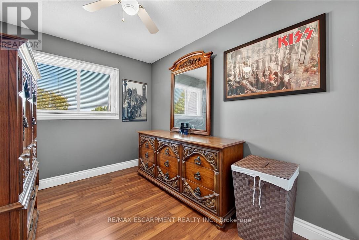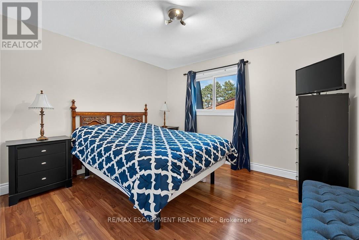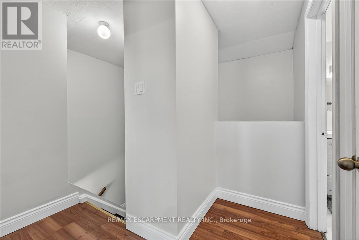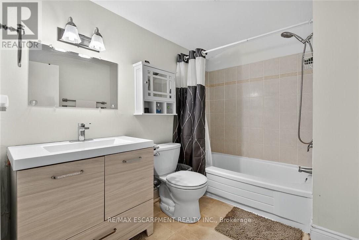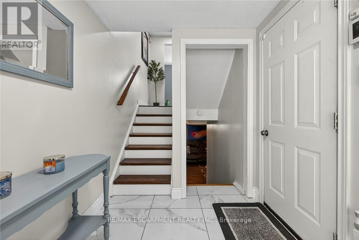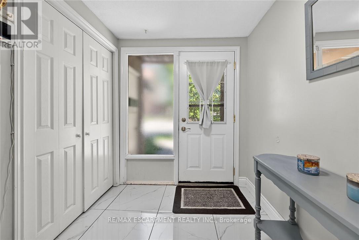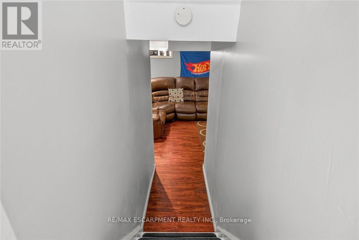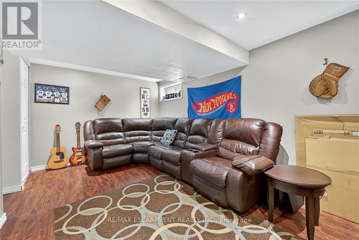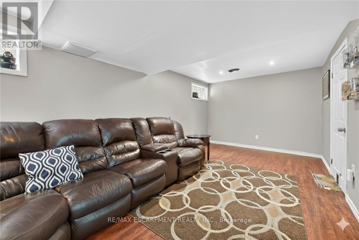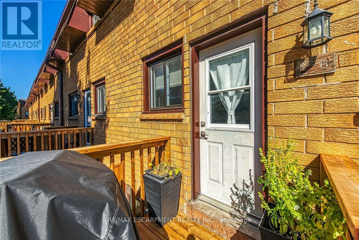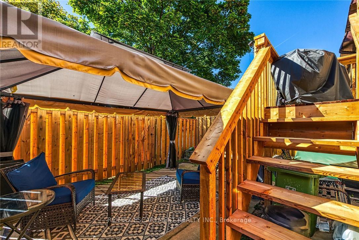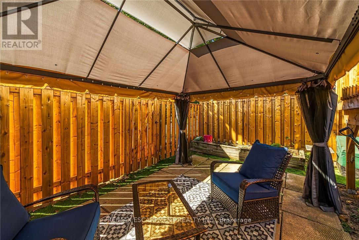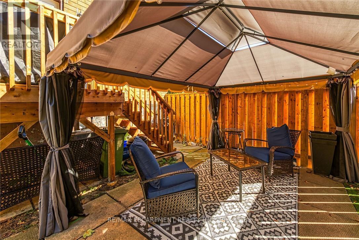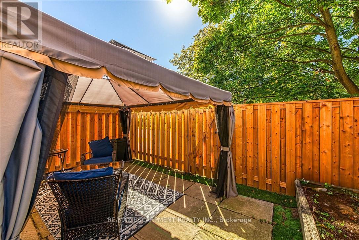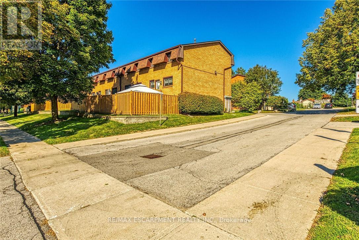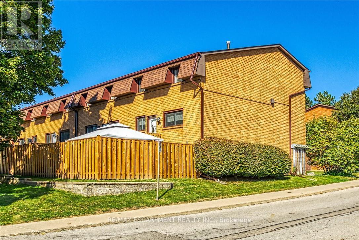F8 - 500 Stone Church Road W Hamilton (Gilkson), Ontario L9B 1R2
$539,000Maintenance, Common Area Maintenance, Insurance, Water, Parking, Cable TV
$585 Monthly
Maintenance, Common Area Maintenance, Insurance, Water, Parking, Cable TV
$585 MonthlyA rare opportunity to own this well-maintained end-unit townhome, perfectly suited for growing families or first-time buyers. This residence boasts spacious rooms, new windows installed in 2024, a fence and deck constructed in 2024, and tastefully designed porcelain tile, engineered, and laminate flooring throughout. The finished basement features a fantastic recreational area, laundry facilities, and ample storage space. The main floor is highlighted by a large kitchen that opens onto a private rear patio with a gazebo, a separate dining room, a two-piece powder room, and a spacious living area. The upper floors are comprised of four spacious bedrooms and a four-piece bathroom. Additional features include a single-car garage with interior access, a convenient storage closet near the front door, private parking, and ample parking for visitors. Located in a highly sought-after West Mountain neighborhood, this property is ideally positioned near Ancaster and offers easy access to The Lincoln Alexander Parkway, Highway 403, Numerous Shopping Centers, Schools, Parks and Public Transportation. (id:41954)
Property Details
| MLS® Number | X12451776 |
| Property Type | Single Family |
| Community Name | Gilkson |
| Amenities Near By | Park, Place Of Worship, Public Transit, Schools |
| Community Features | Pet Restrictions, School Bus |
| Equipment Type | Water Heater |
| Features | Flat Site, In Suite Laundry |
| Parking Space Total | 2 |
| Rental Equipment Type | Water Heater |
| Structure | Playground, Deck, Patio(s) |
Building
| Bathroom Total | 2 |
| Bedrooms Above Ground | 4 |
| Bedrooms Total | 4 |
| Age | 51 To 99 Years |
| Amenities | Visitor Parking |
| Appliances | Garage Door Opener Remote(s), Dishwasher, Dryer, Microwave, Stove, Washer, Window Coverings, Refrigerator |
| Architectural Style | Multi-level |
| Basement Development | Partially Finished |
| Basement Type | Full (partially Finished) |
| Cooling Type | Central Air Conditioning |
| Exterior Finish | Brick, Steel |
| Flooring Type | Porcelain Tile |
| Foundation Type | Block |
| Half Bath Total | 1 |
| Heating Fuel | Natural Gas |
| Heating Type | Forced Air |
| Size Interior | 1200 - 1399 Sqft |
| Type | Row / Townhouse |
Parking
| Attached Garage | |
| Garage | |
| Inside Entry |
Land
| Acreage | No |
| Fence Type | Fenced Yard |
| Land Amenities | Park, Place Of Worship, Public Transit, Schools |
| Landscape Features | Landscaped |
Rooms
| Level | Type | Length | Width | Dimensions |
|---|---|---|---|---|
| Second Level | Kitchen | 5 m | 2.74 m | 5 m x 2.74 m |
| Second Level | Dining Room | 2.9 m | 2.54 m | 2.9 m x 2.54 m |
| Second Level | Bathroom | Measurements not available | ||
| Third Level | Living Room | 5.51 m | 4.09 m | 5.51 m x 4.09 m |
| Basement | Recreational, Games Room | 5.69 m | 2.77 m | 5.69 m x 2.77 m |
| Basement | Laundry Room | 3.78 m | 1.85 m | 3.78 m x 1.85 m |
| Main Level | Foyer | 2.13 m | 1.83 m | 2.13 m x 1.83 m |
| Upper Level | Bedroom | 3.43 m | 3.05 m | 3.43 m x 3.05 m |
| Upper Level | Bedroom | 3.1 m | 2.34 m | 3.1 m x 2.34 m |
| Upper Level | Bedroom | 3.02 m | 2.34 m | 3.02 m x 2.34 m |
| Upper Level | Bedroom | 3.38 m | 2.97 m | 3.38 m x 2.97 m |
| Upper Level | Bathroom | Measurements not available |
https://www.realtor.ca/real-estate/28966298/f8-500-stone-church-road-w-hamilton-gilkson-gilkson
Interested?
Contact us for more information
