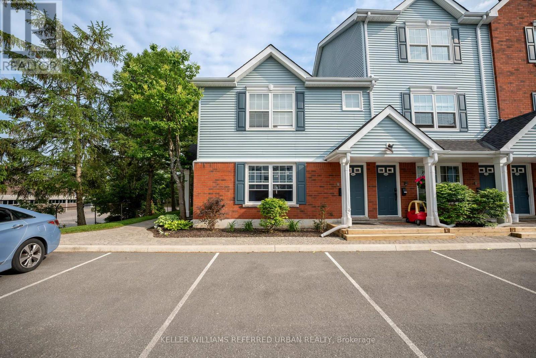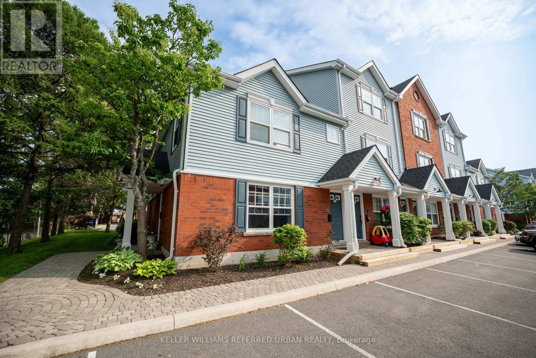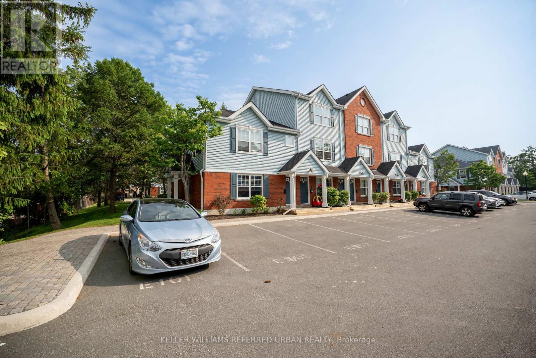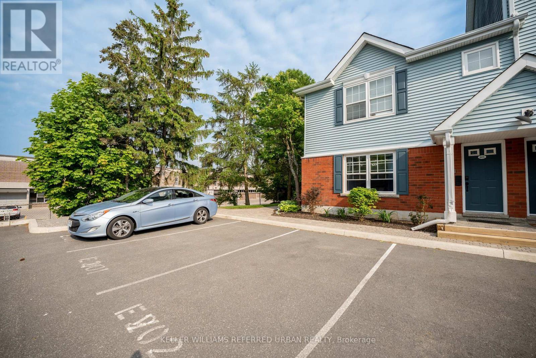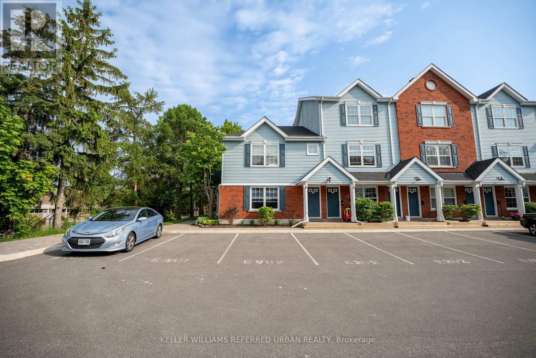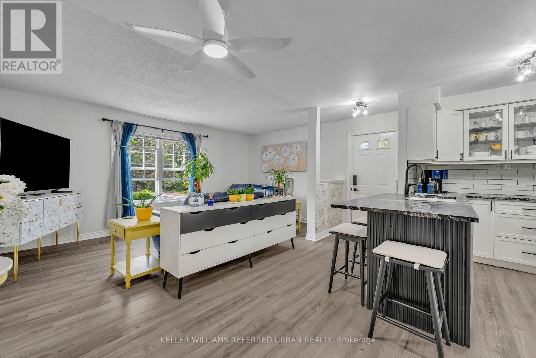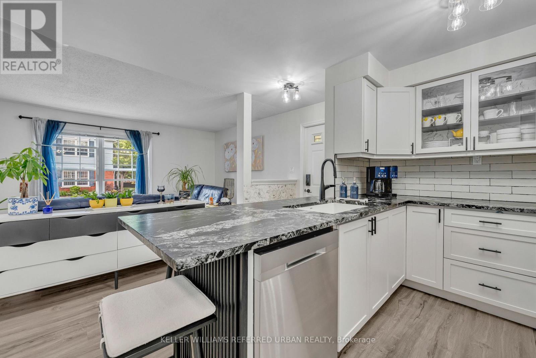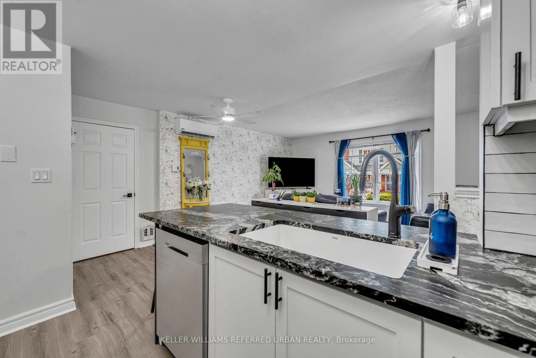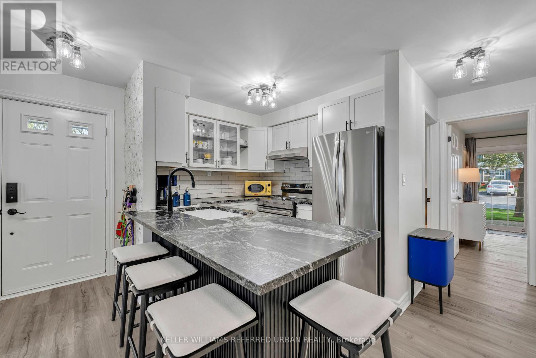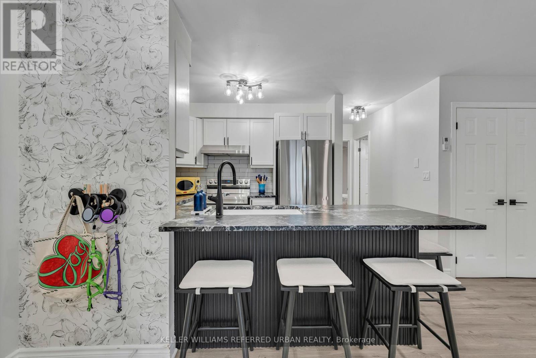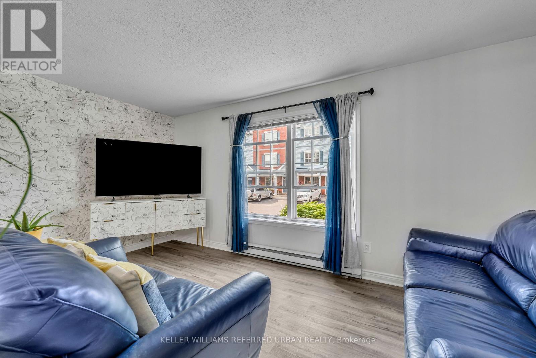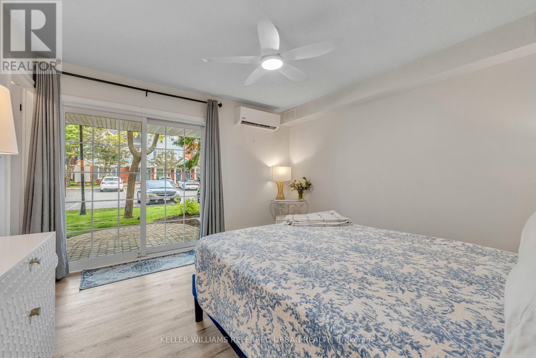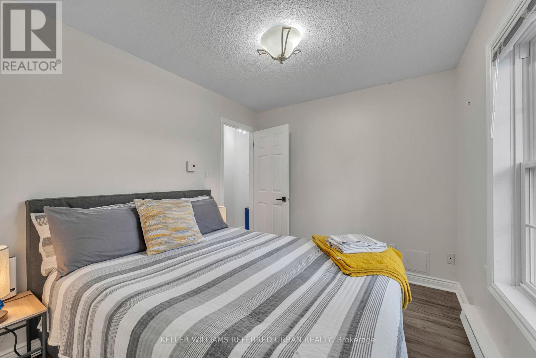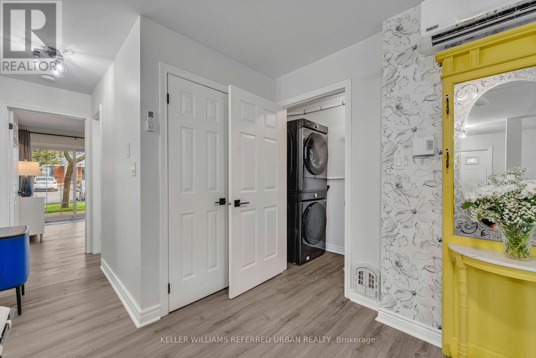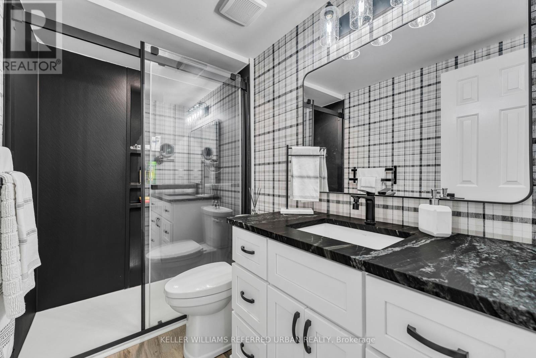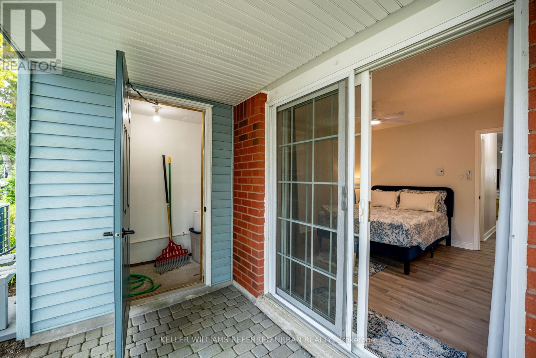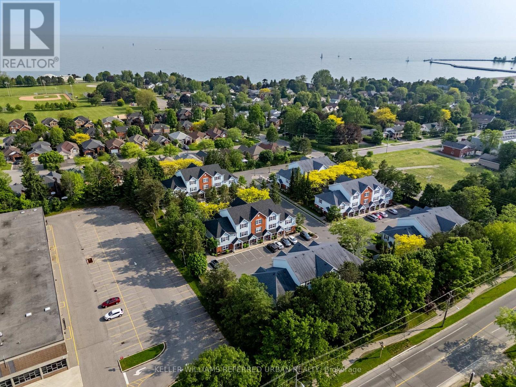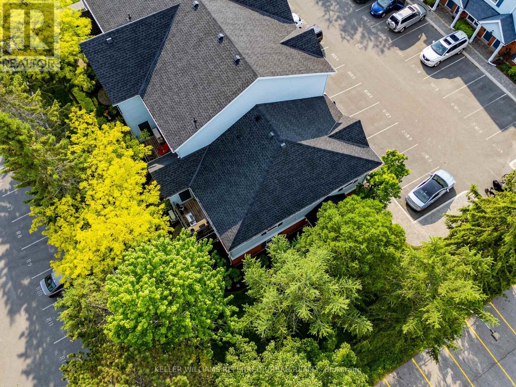E101 - 182 D'arcy Street E Cobourg, Ontario K9A 5H9
$499,900Maintenance, Common Area Maintenance, Water, Insurance, Parking
$430.01 Monthly
Maintenance, Common Area Maintenance, Water, Insurance, Parking
$430.01 MonthlyWelcome to this updated 2-bedroom, 1 bathroom main floor condo suite in Downtown Cobourg. Freshly painted and move-in ready, this unit features a brand-new kitchen (2024) with granite counters, an undermount sink, backsplash, and new stainless steel appliances. The open layout is bright and functional, with large windows and a walkout to a private patio from the primary bedroom. BBQs allowed! Both bedrooms offer walk-in closets. The fully renovated (2024) bathroom has a walk-in shower and granite counters. Additional updates include new ceiling fans, full-size washer/dryer (2024), new screen door, and a ductless Heating/AC Heat Pump with two indoor units (2024). Comes with 1 car parking, (can rent a 2nd spot if needed) and a storage locker. Steps from the Beach, Victoria Park, Downtown Shopping and Restaurants. Everything you need to Fall in Love! (id:41954)
Property Details
| MLS® Number | X12218992 |
| Property Type | Single Family |
| Community Name | Cobourg |
| Amenities Near By | Beach, Hospital, Marina, Park, Public Transit |
| Community Features | Pet Restrictions |
| Equipment Type | Water Heater - Electric |
| Features | Carpet Free |
| Parking Space Total | 1 |
| Rental Equipment Type | Water Heater - Electric |
| Structure | Patio(s) |
Building
| Bathroom Total | 1 |
| Bedrooms Above Ground | 2 |
| Bedrooms Total | 2 |
| Age | 31 To 50 Years |
| Amenities | Visitor Parking, Storage - Locker |
| Appliances | Water Heater, Blinds, Dishwasher, Dryer, Stove, Washer, Refrigerator |
| Cooling Type | Wall Unit |
| Exterior Finish | Brick |
| Fire Protection | Smoke Detectors |
| Flooring Type | Laminate |
| Foundation Type | Slab |
| Heating Fuel | Electric |
| Heating Type | Heat Pump |
| Size Interior | 900 - 999 Sqft |
| Type | Apartment |
Parking
| No Garage |
Land
| Acreage | No |
| Land Amenities | Beach, Hospital, Marina, Park, Public Transit |
| Landscape Features | Landscaped |
Rooms
| Level | Type | Length | Width | Dimensions |
|---|---|---|---|---|
| Main Level | Kitchen | 2.47 m | 2.8 m | 2.47 m x 2.8 m |
| Main Level | Living Room | 5.38 m | 5.14 m | 5.38 m x 5.14 m |
| Main Level | Dining Room | 5.38 m | 5.14 m | 5.38 m x 5.14 m |
| Main Level | Bedroom | 3.75 m | 3.5 m | 3.75 m x 3.5 m |
| Main Level | Bedroom 2 | 3.08 m | 2.7 m | 3.08 m x 2.7 m |
https://www.realtor.ca/real-estate/28465237/e101-182-darcy-street-e-cobourg-cobourg
Interested?
Contact us for more information
