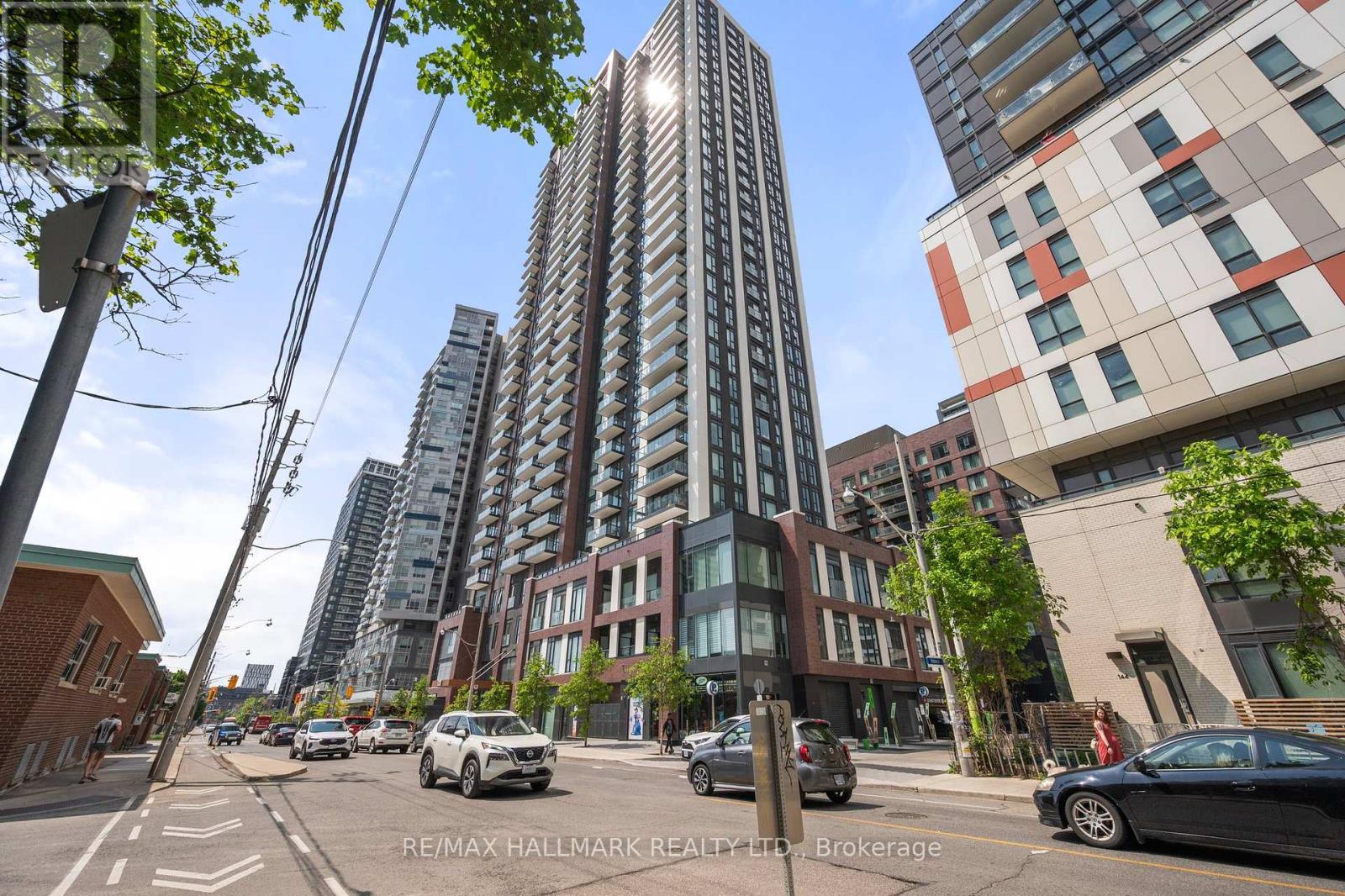E-2802 - 130 River Street Toronto (Regent Park), Ontario M5A 0R8
$799,900Maintenance, Parking, Insurance, Common Area Maintenance
$676.45 Monthly
Maintenance, Parking, Insurance, Common Area Maintenance
$676.45 MonthlyExperience elevated downtown living in this bright, southeast-facing corner suite at Daniels' Artworks Tower. Perfectly situated in the vibrant Regent Park community at River and Dundas, you're just steps to shopping, dining, Ryerson University, parks, and public transit. Spanning 1,016 sq.ft. plus a large open balcony, this thoughtfully designed 3-bedroom plus den residence offers versatility and space. The separate den easily functions as a home office, media room, or additional bedroom. Floor-to-ceiling windows throughout fill every room with natural light, while each bedroom includes generous closets and unobstructed views, with the primary suite offering a private 4-piece ensuite. The open-concept kitchen is ideal for entertaining, featuring a spacious island, built-in premium appliances, upgraded cabinetry with under-cabinet lighting, and seamless flow into the main living and dining areas. Complete with underground parking, storage locker, and access to Artworks Towers exceptional amenities, this suite offers turnkey convenience in one of Toronto's fastest growing neighbourhoods. (id:41954)
Property Details
| MLS® Number | C12219963 |
| Property Type | Single Family |
| Community Name | Regent Park |
| Amenities Near By | Schools, Park |
| Community Features | Pet Restrictions, Community Centre |
| Features | Balcony |
| Parking Space Total | 1 |
Building
| Bathroom Total | 2 |
| Bedrooms Above Ground | 3 |
| Bedrooms Below Ground | 1 |
| Bedrooms Total | 4 |
| Age | 0 To 5 Years |
| Amenities | Exercise Centre, Recreation Centre, Security/concierge, Party Room, Storage - Locker |
| Cooling Type | Central Air Conditioning |
| Exterior Finish | Concrete |
| Heating Fuel | Natural Gas |
| Heating Type | Forced Air |
| Size Interior | 1000 - 1199 Sqft |
| Type | Apartment |
Parking
| Underground | |
| No Garage |
Land
| Acreage | No |
| Land Amenities | Schools, Park |
Rooms
| Level | Type | Length | Width | Dimensions |
|---|---|---|---|---|
| Flat | Primary Bedroom | 2.47 m | 3.81 m | 2.47 m x 3.81 m |
| Flat | Bedroom 2 | 3.26 m | 2.62 m | 3.26 m x 2.62 m |
| Flat | Bedroom 3 | 2.89 m | 2.47 m | 2.89 m x 2.47 m |
| Flat | Den | 2.25 m | 2.19 m | 2.25 m x 2.19 m |
| Flat | Living Room | 4.35 m | 3.23 m | 4.35 m x 3.23 m |
https://www.realtor.ca/real-estate/28467523/e-2802-130-river-street-toronto-regent-park-regent-park
Interested?
Contact us for more information

















