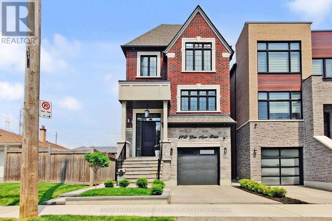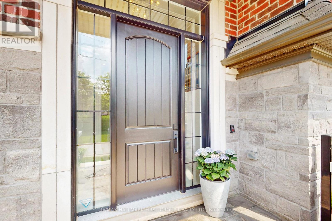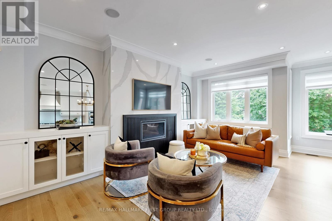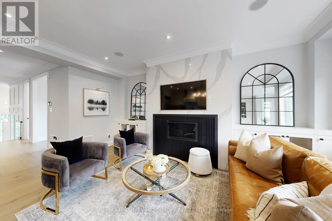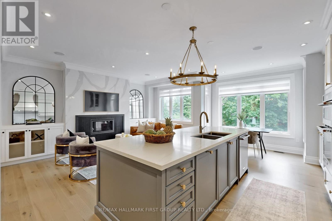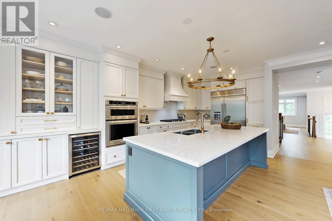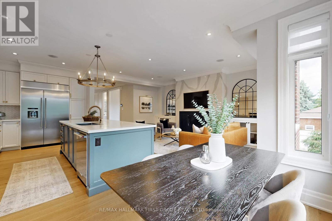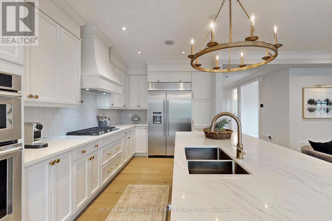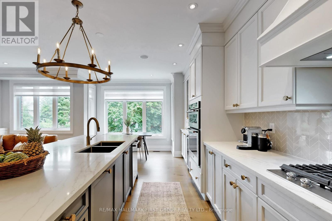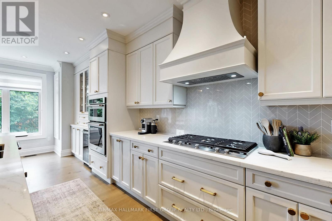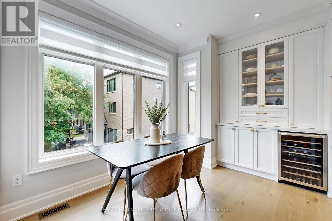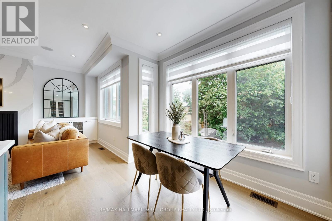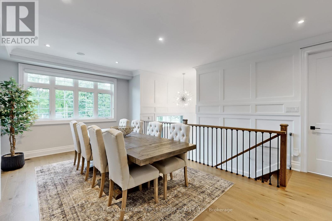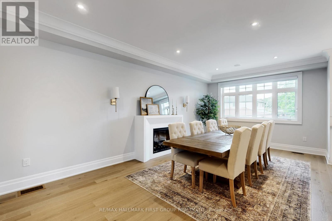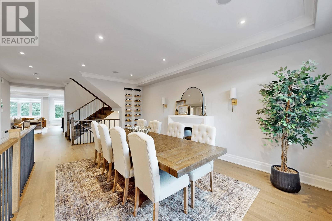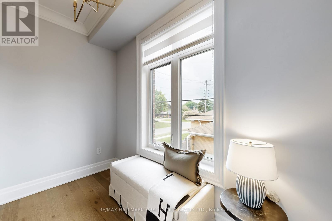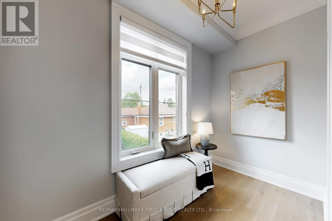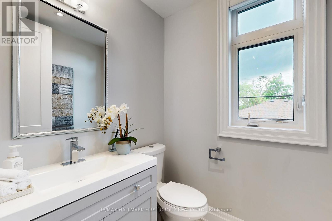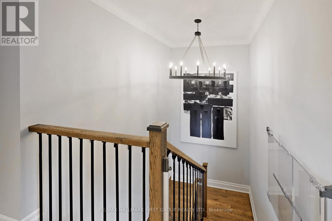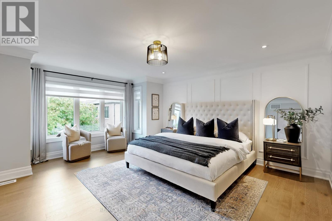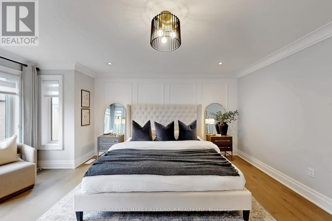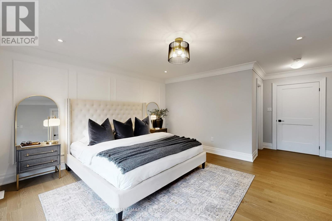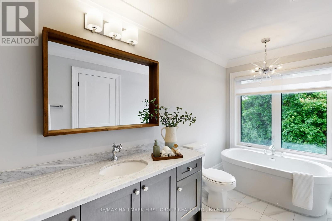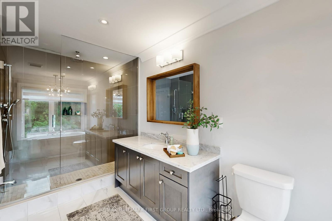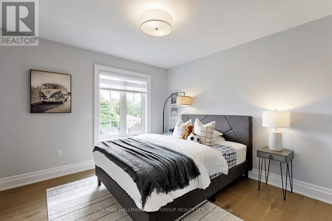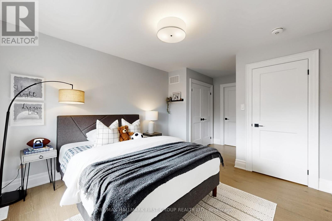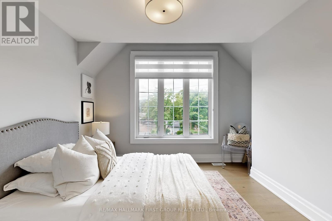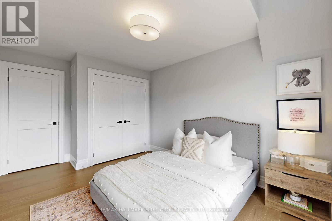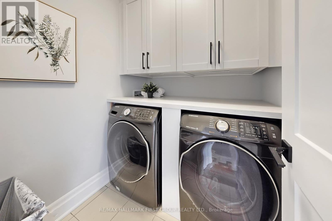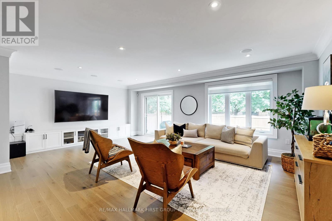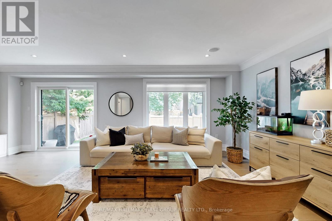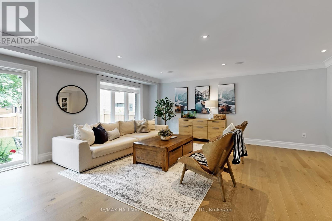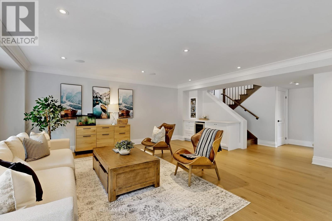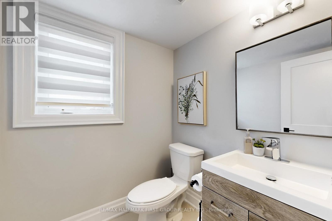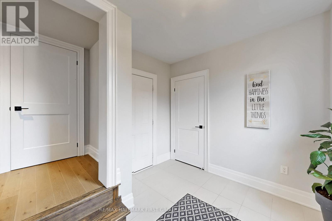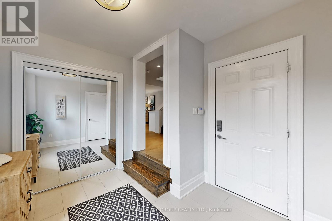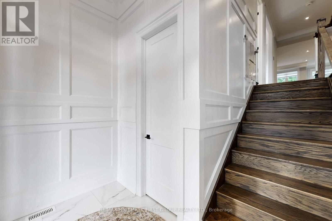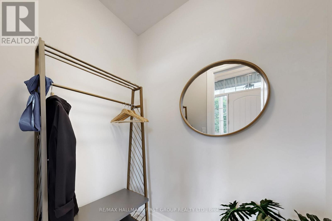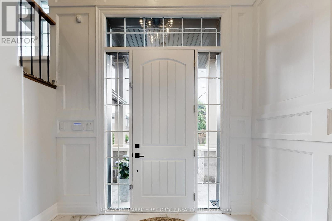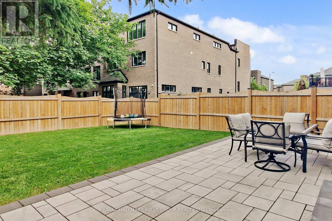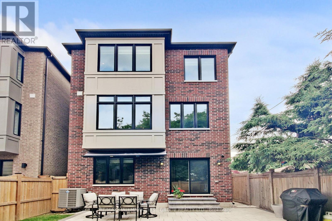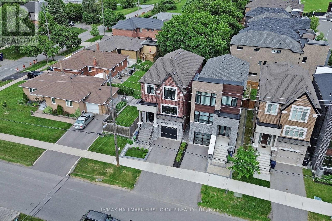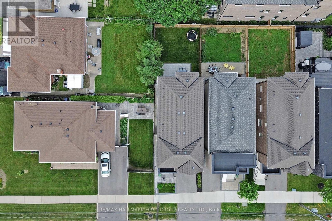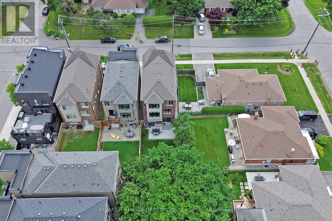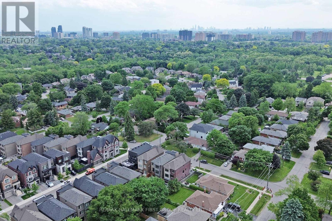3 Bedroom
4 Bathroom
3000 - 3500 sqft
Fireplace
Central Air Conditioning
Forced Air
$2,349,888
Welcome to 27D Glen Agar Dr in one of Etobicoke's most sought-after communities. This beautifully upgraded 3-storey detached Minto home spans over 3,300 sq ft of refined living space on a premium 30 x 110 lot with clear views and abundant natural light from the North, East, and West. A premium lot and rare offering for the neighbourhood. Thoughtfully designed with luxury and functionality in mind, step into the foyer with soaring 15 ft ceilings and tasteful wainscotting throughout the entry. Featuring 9 ft ceilings, engineered hardwood flooring throughout, a custom high-end Kitchen-Aid appliance package including a gas range and built-in wine fridge, quartz counter-tops that extend into a dramatic fireplace wall in the main living area. The open-concept main floor boasts a reconfigured, custom-sized den that expands the open concept hallway. Upstairs, the spacious primary suite includes double walk-in closets and a spa-inspired en-suite with a soaker tub and oversized shower. Convenient upper-level laundry adds everyday ease. The ground floor features an oversized mudroom, stylish dry bar, a large and bright family room with a walk out to a fully private backyard with interlock patio, ideal for relaxing or hosting. Additional highlights include: 3-zone heating/cooling for year-round comfort, HRV system, tankless hot water heater, upper-level laundry, custom extra-wide interlock front stairs, 1-car garage + 2-car driveway parking. Located in the coveted school districts of St. Gregory Catholic school & Rosethorn Junior, this is a rare opportunity to own a turnkey home in a premium neighbourhood with every modern upgrade already in place. Dont Miss It! (id:41954)
Property Details
|
MLS® Number
|
W12212196 |
|
Property Type
|
Single Family |
|
Community Name
|
Princess-Rosethorn |
|
Amenities Near By
|
Park, Place Of Worship, Schools, Public Transit |
|
Equipment Type
|
Water Heater |
|
Parking Space Total
|
3 |
|
Rental Equipment Type
|
Water Heater |
Building
|
Bathroom Total
|
4 |
|
Bedrooms Above Ground
|
3 |
|
Bedrooms Total
|
3 |
|
Age
|
0 To 5 Years |
|
Amenities
|
Separate Heating Controls |
|
Appliances
|
Water Heater - Tankless, Dishwasher, Dryer, Garage Door Opener, Oven, Range, Washer, Window Coverings, Refrigerator |
|
Basement Development
|
Unfinished |
|
Basement Type
|
N/a (unfinished) |
|
Construction Style Attachment
|
Detached |
|
Cooling Type
|
Central Air Conditioning |
|
Exterior Finish
|
Brick, Stone |
|
Fireplace Present
|
Yes |
|
Fireplace Total
|
2 |
|
Flooring Type
|
Tile, Hardwood |
|
Foundation Type
|
Concrete |
|
Half Bath Total
|
2 |
|
Heating Fuel
|
Natural Gas |
|
Heating Type
|
Forced Air |
|
Stories Total
|
3 |
|
Size Interior
|
3000 - 3500 Sqft |
|
Type
|
House |
|
Utility Water
|
Municipal Water |
Parking
Land
|
Acreage
|
No |
|
Land Amenities
|
Park, Place Of Worship, Schools, Public Transit |
|
Sewer
|
Sanitary Sewer |
|
Size Depth
|
106 Ft ,7 In |
|
Size Frontage
|
30 Ft |
|
Size Irregular
|
30 X 106.6 Ft |
|
Size Total Text
|
30 X 106.6 Ft |
Rooms
| Level |
Type |
Length |
Width |
Dimensions |
|
Second Level |
Foyer |
2.96 m |
1.65 m |
2.96 m x 1.65 m |
|
Second Level |
Dining Room |
6.14 m |
3.14 m |
6.14 m x 3.14 m |
|
Second Level |
Den |
3.03 m |
1.73 m |
3.03 m x 1.73 m |
|
Second Level |
Kitchen |
4.61 m |
2.79 m |
4.61 m x 2.79 m |
|
Second Level |
Living Room |
5.5 m |
3.72 m |
5.5 m x 3.72 m |
|
Second Level |
Eating Area |
3.66 m |
2.35 m |
3.66 m x 2.35 m |
|
Third Level |
Primary Bedroom |
6.8 m |
4.5 m |
6.8 m x 4.5 m |
|
Third Level |
Bedroom 2 |
5.26 m |
3.4 m |
5.26 m x 3.4 m |
|
Third Level |
Bedroom 3 |
4.34 m |
3.48 m |
4.34 m x 3.48 m |
|
Third Level |
Laundry Room |
1.78 m |
1.71 m |
1.78 m x 1.71 m |
|
Ground Level |
Family Room |
6.61 m |
6.22 m |
6.61 m x 6.22 m |
|
Ground Level |
Mud Room |
3.11 m |
2.96 m |
3.11 m x 2.96 m |
https://www.realtor.ca/real-estate/28450515/d-27-glen-agar-drive-toronto-princess-rosethorn-princess-rosethorn
