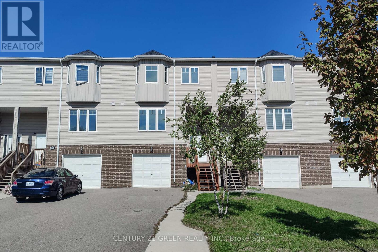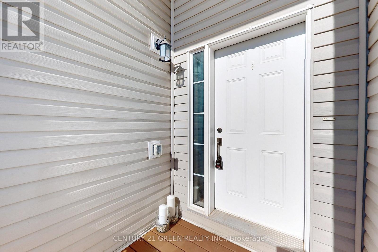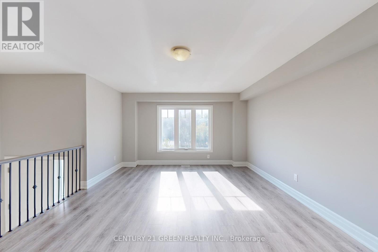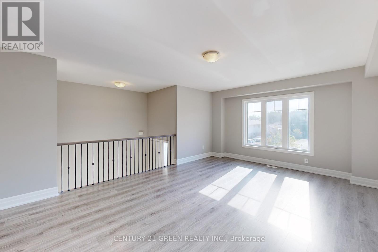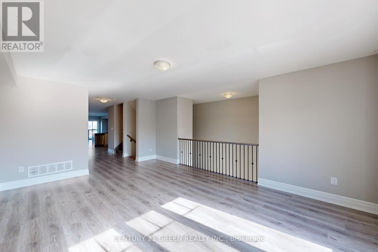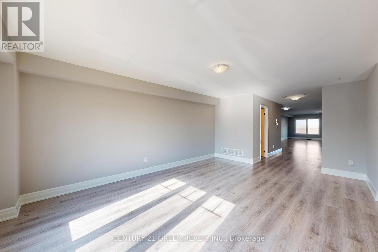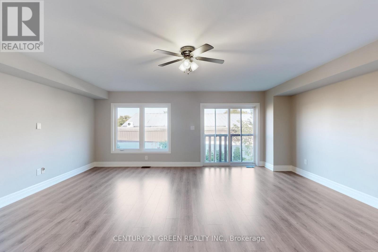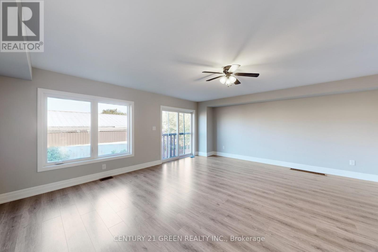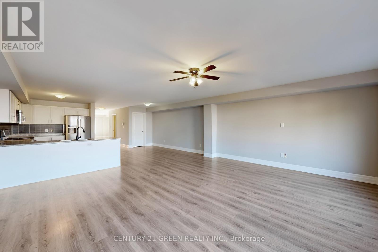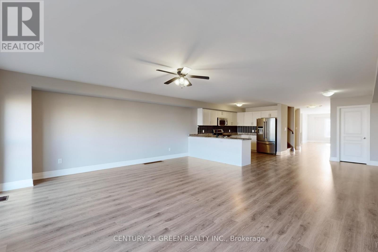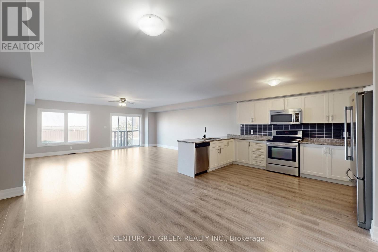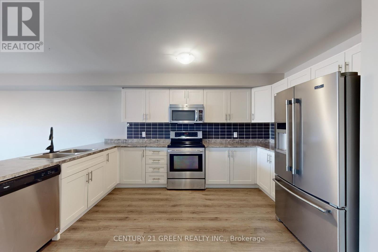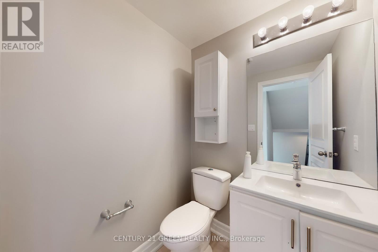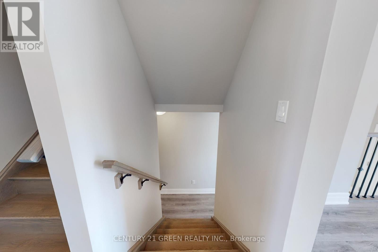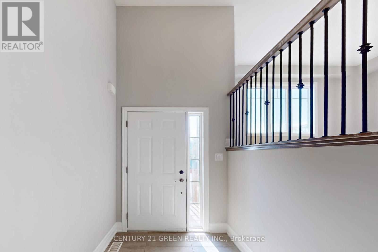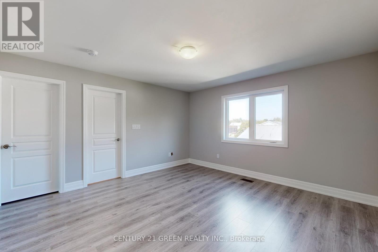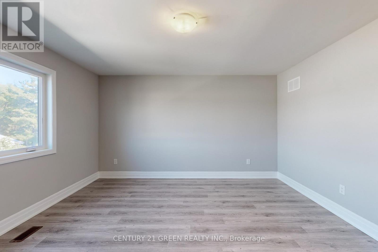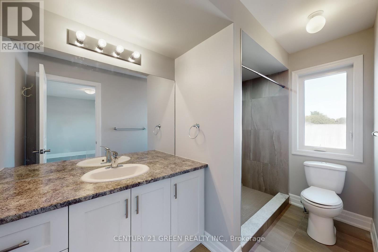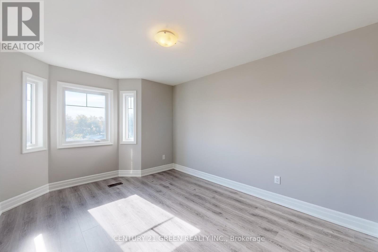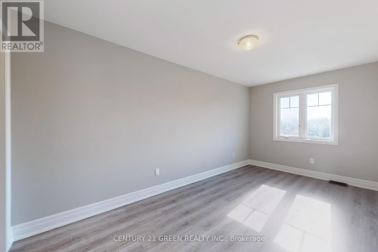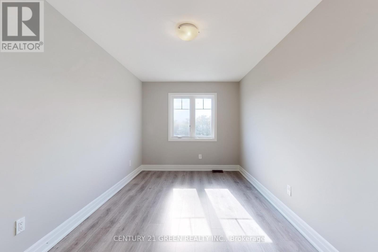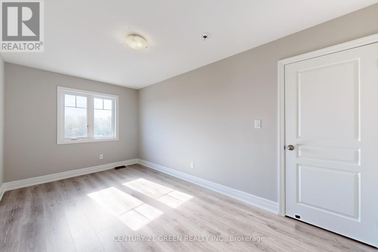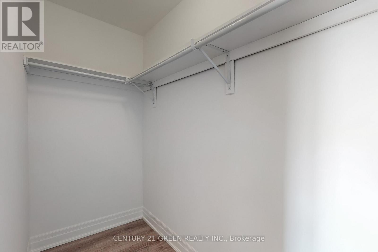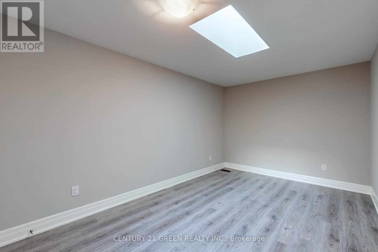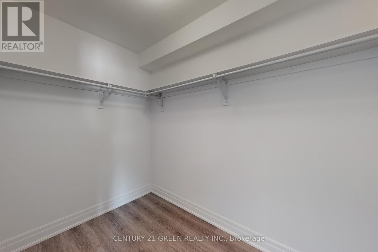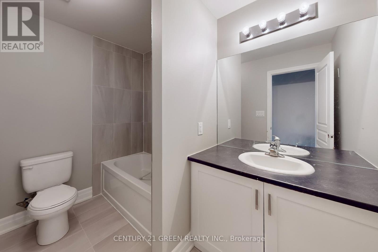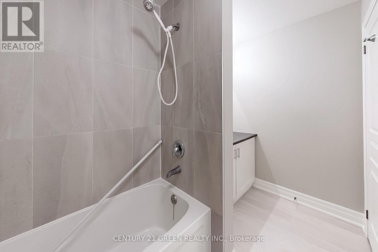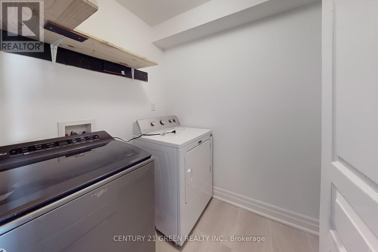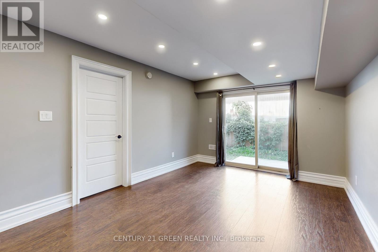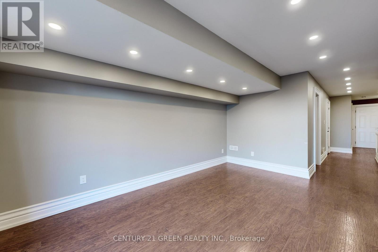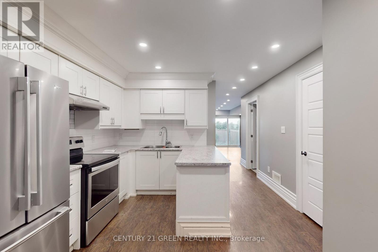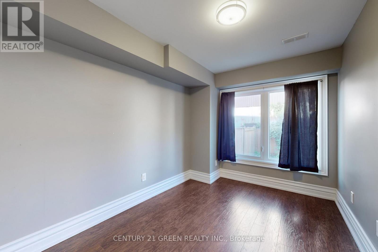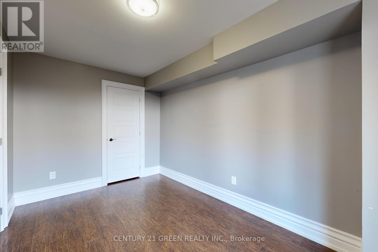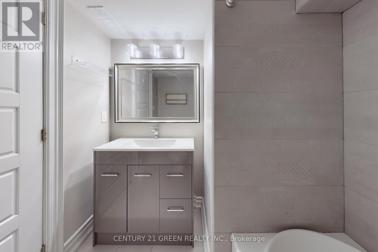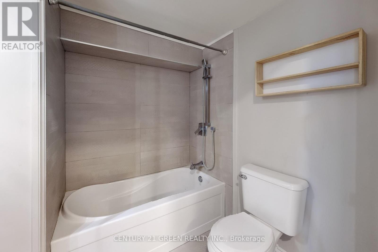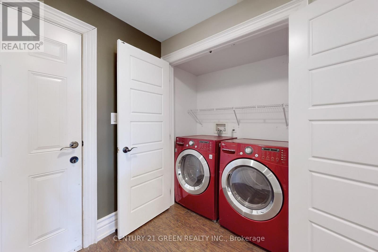5 Bedroom
3 Bathroom
2500 - 3000 sqft
Central Air Conditioning
Forced Air
$699,900
Spacious 4-Bedroom Freehold Townhome With Walkout Basement!Beautifully maintained and move-in ready, this bright 4-bedroom freehold townhouse offers over 2,500 sq ft of living space plus a fully finished walkout basement with potential for rental income or an in-law suite. Features an open-concept layout with a modern kitchen, generous family room, and combined living/dining area - ideal for family gatherings and entertaining. Carpet-free throughout for a clean, contemporary look. Walkout basement with garage access adds versatility and privacy. Large garage and extra-deep driveway accommodate up to 3 vehicles. Prime location within walking distance to shopping, schools, library, parks, public transit, and GO Station. A perfect blend of comfort, functionality, and convenience! (id:41954)
Property Details
|
MLS® Number
|
W12466427 |
|
Property Type
|
Single Family |
|
Community Name
|
Orangeville |
|
Amenities Near By
|
Hospital, Public Transit, Schools |
|
Equipment Type
|
Water Heater |
|
Features
|
Carpet Free |
|
Parking Space Total
|
4 |
|
Rental Equipment Type
|
Water Heater |
|
Structure
|
Porch |
Building
|
Bathroom Total
|
3 |
|
Bedrooms Above Ground
|
4 |
|
Bedrooms Below Ground
|
1 |
|
Bedrooms Total
|
5 |
|
Age
|
6 To 15 Years |
|
Appliances
|
Water Heater - Tankless, All, Window Coverings |
|
Basement Development
|
Finished |
|
Basement Features
|
Separate Entrance, Walk Out |
|
Basement Type
|
N/a (finished) |
|
Construction Style Attachment
|
Attached |
|
Cooling Type
|
Central Air Conditioning |
|
Exterior Finish
|
Brick Facing, Vinyl Siding |
|
Flooring Type
|
Laminate, Ceramic |
|
Foundation Type
|
Concrete |
|
Half Bath Total
|
1 |
|
Heating Fuel
|
Natural Gas |
|
Heating Type
|
Forced Air |
|
Stories Total
|
2 |
|
Size Interior
|
2500 - 3000 Sqft |
|
Type
|
Row / Townhouse |
|
Utility Water
|
Municipal Water |
Parking
Land
|
Acreage
|
No |
|
Land Amenities
|
Hospital, Public Transit, Schools |
|
Sewer
|
Sanitary Sewer |
|
Size Depth
|
131 Ft ,10 In |
|
Size Frontage
|
21 Ft ,2 In |
|
Size Irregular
|
21.2 X 131.9 Ft |
|
Size Total Text
|
21.2 X 131.9 Ft |
Rooms
| Level |
Type |
Length |
Width |
Dimensions |
|
Second Level |
Primary Bedroom |
5.3 m |
3.28 m |
5.3 m x 3.28 m |
|
Second Level |
Bedroom 2 |
4.87 m |
2.92 m |
4.87 m x 2.92 m |
|
Second Level |
Bedroom 3 |
3.16 m |
3.16 m |
3.16 m x 3.16 m |
|
Second Level |
Bedroom 4 |
4.57 m |
3.07 m |
4.57 m x 3.07 m |
|
Basement |
Den |
|
|
Measurements not available |
|
Basement |
Kitchen |
|
|
Measurements not available |
|
Basement |
Bedroom 5 |
|
|
Measurements not available |
|
In Between |
Family Room |
5.3 m |
3.91 m |
5.3 m x 3.91 m |
|
In Between |
Kitchen |
5.3 m |
3.91 m |
5.3 m x 3.91 m |
|
In Between |
Living Room |
5.32 m |
3.6 m |
5.32 m x 3.6 m |
|
In Between |
Dining Room |
3.53 m |
3.53 m |
3.53 m x 3.53 m |
https://www.realtor.ca/real-estate/28998488/d-1-chisholm-street-orangeville-orangeville
