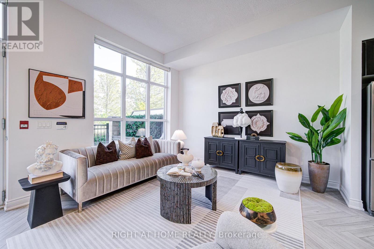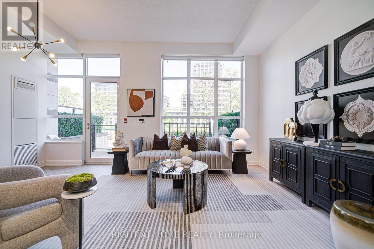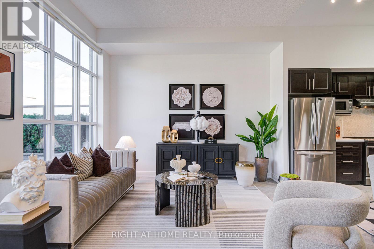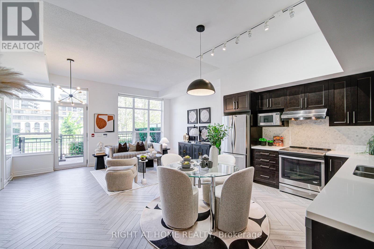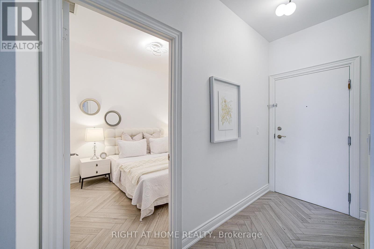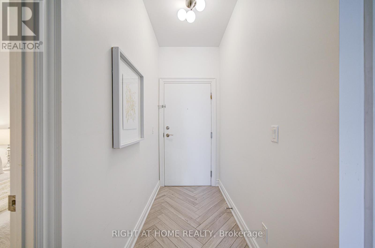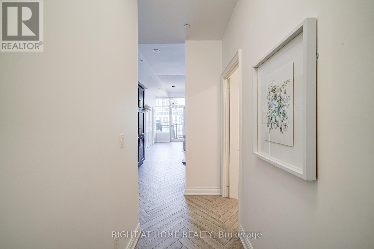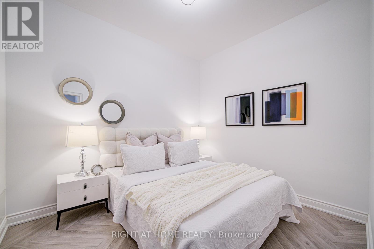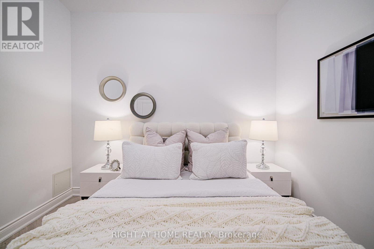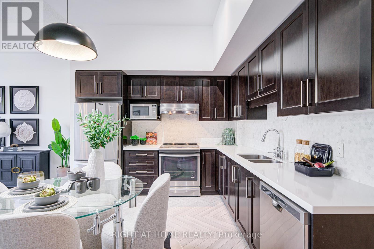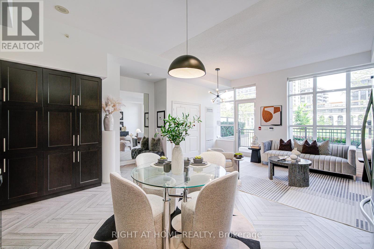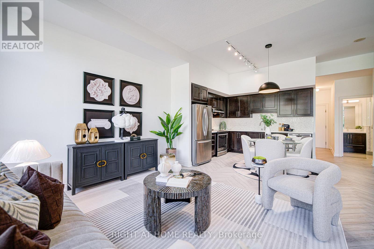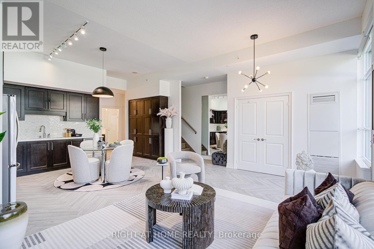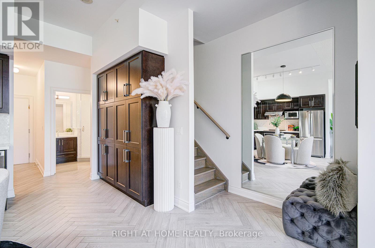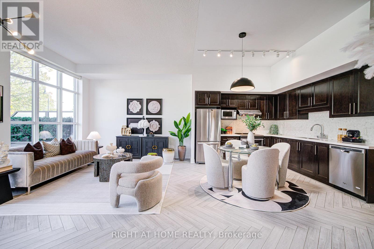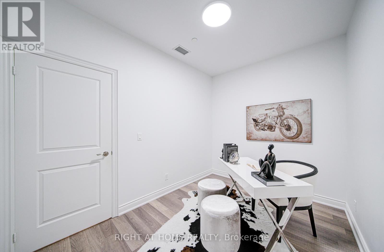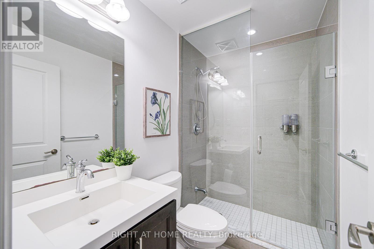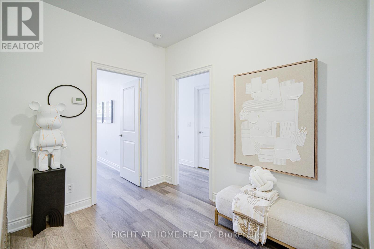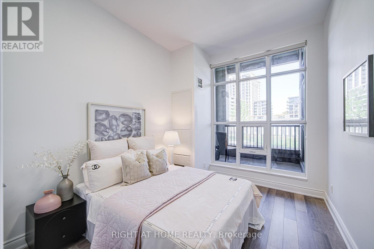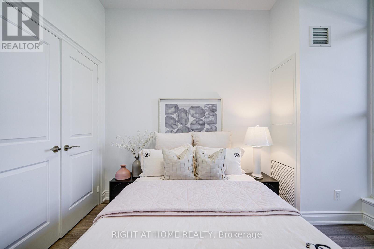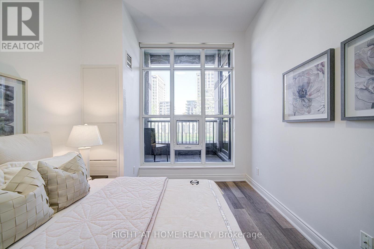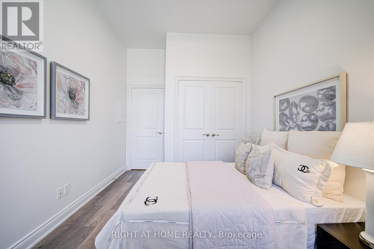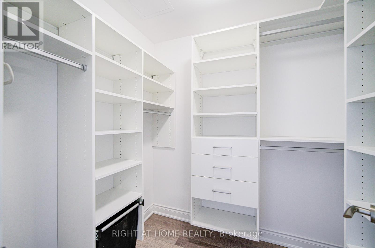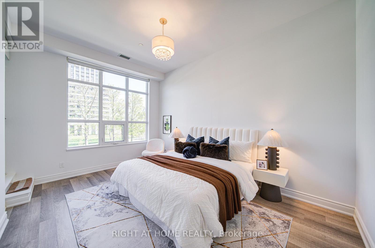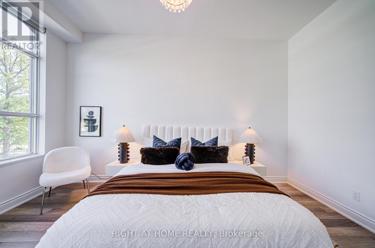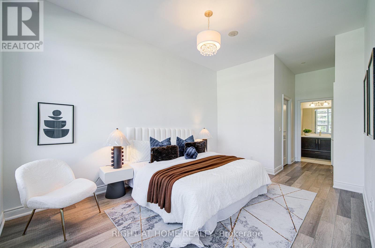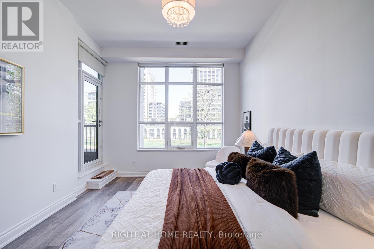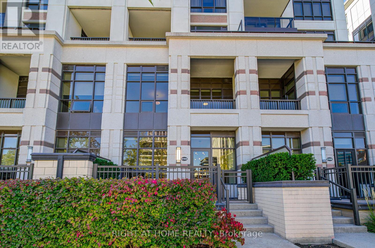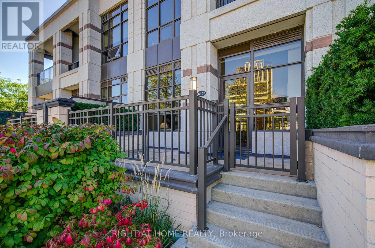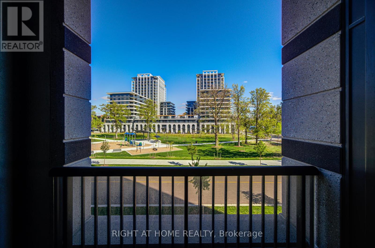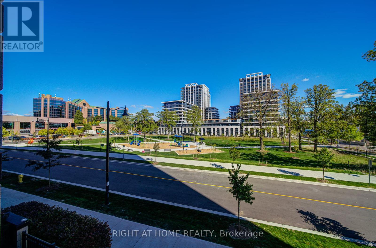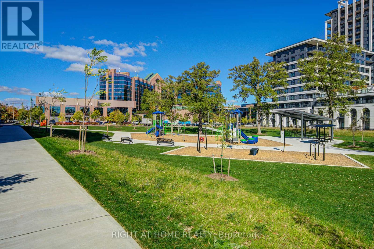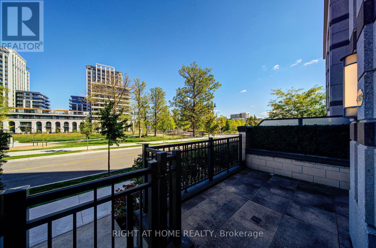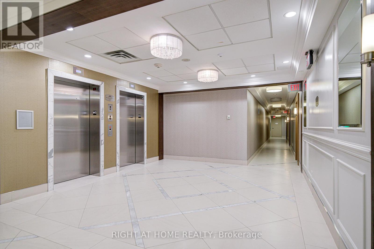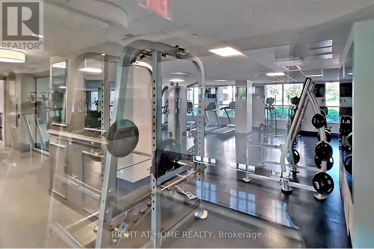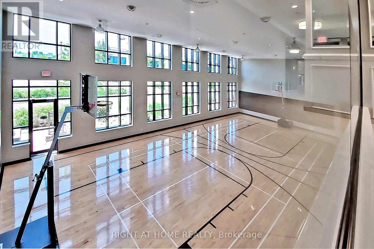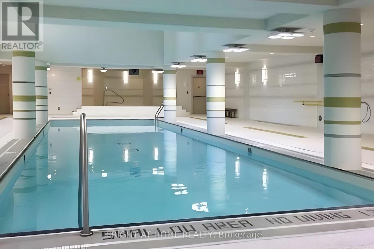C103 - 38 Cedarland Drive Markham (Unionville), Ontario L6G 0G7
$998,000Maintenance, Heat, Common Area Maintenance, Parking, Insurance
$826.44 Monthly
Maintenance, Heat, Common Area Maintenance, Parking, Insurance
$826.44 MonthlyMarkham Unionville Luxury townhouse One of a kind with 4 rooms 3 entries, 2 Parkings 2 lockers! Over 10 Feet ceiling height, One of the largest unit and best one, the Only unit with Upgraded Herringbone Tiled Floor(over $23000 value), Smooth ceilings, Fully upgraded from Builder. Fresh painted thru-out in 2023 and Some newer light fixtures. Facing unobstructed Park view, Direct Walk out to private patio to park, public transit. Unionville High School, Parkview PS and Milliken Mills IB program Schl Zone. Close to 407/404, Grocery stores. 24 hours Security, Indoor Pool, Gym room, Indoor basketball court, Party room, EV Charging in building. Dont miss this fantastic opportunity. (id:41954)
Property Details
| MLS® Number | N12453251 |
| Property Type | Single Family |
| Community Name | Unionville |
| Community Features | Pet Restrictions |
| Features | Balcony |
| Parking Space Total | 2 |
| Structure | Patio(s) |
Building
| Bathroom Total | 3 |
| Bedrooms Above Ground | 4 |
| Bedrooms Below Ground | 1 |
| Bedrooms Total | 5 |
| Age | 6 To 10 Years |
| Amenities | Storage - Locker |
| Appliances | Blinds, Dishwasher, Dryer, Microwave, Stove, Washer, Refrigerator |
| Cooling Type | Central Air Conditioning |
| Exterior Finish | Concrete |
| Heating Fuel | Natural Gas |
| Heating Type | Forced Air |
| Stories Total | 2 |
| Size Interior | 1400 - 1599 Sqft |
| Type | Row / Townhouse |
Parking
| Underground | |
| Garage |
Land
| Acreage | No |
https://www.realtor.ca/real-estate/28969743/c103-38-cedarland-drive-markham-unionville-unionville
Interested?
Contact us for more information
