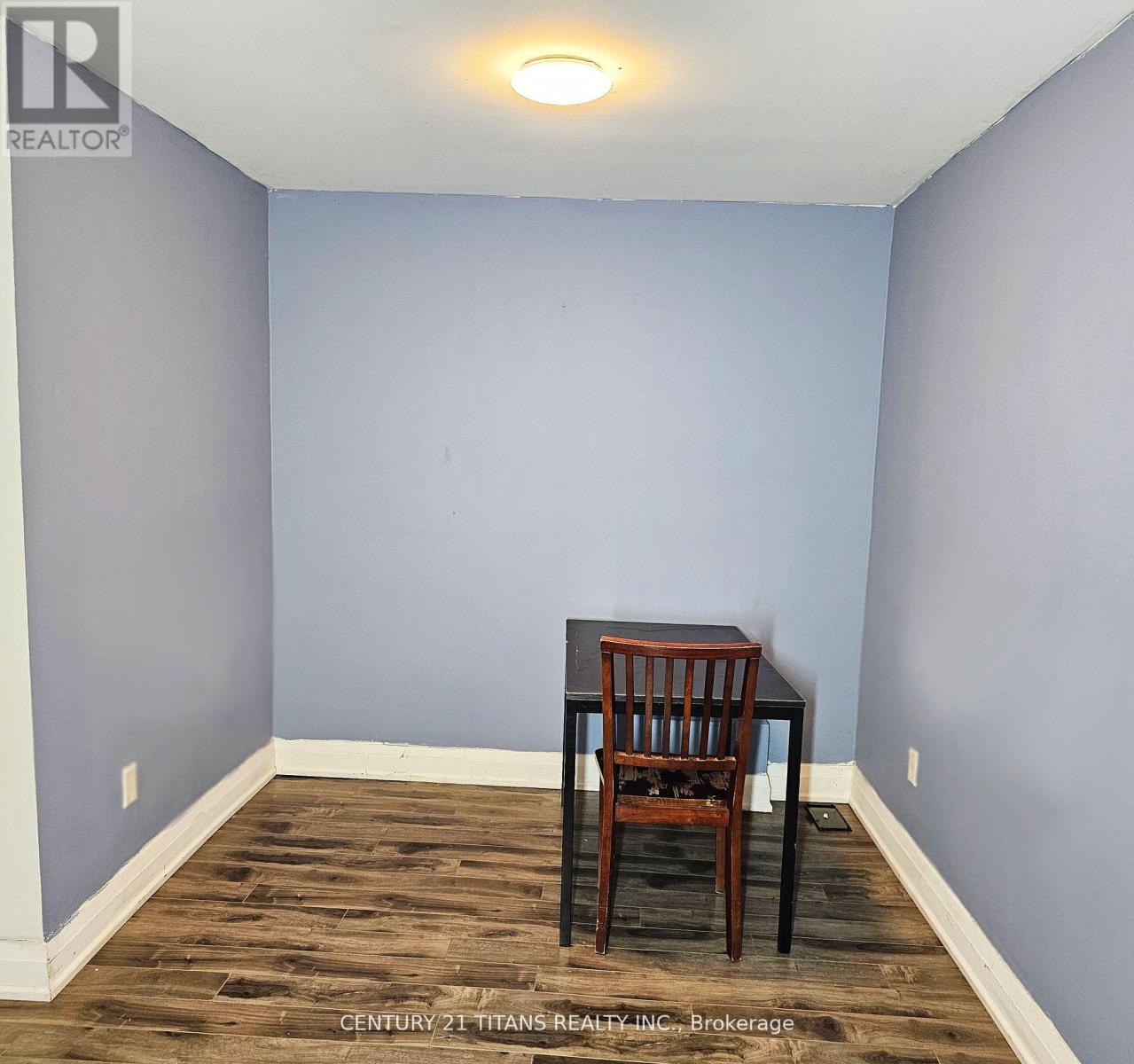7 Bedroom
6 Bathroom
Fireplace
Central Air Conditioning
Forced Air
$1,425,000
Welcome to 788-B Midland Avenue, a remarkable residence offering over 2,700 square feet of thoughtfully designed living space at the foot steps of the future Midland Ave LRT. Upon entering, you are greeted by a spacious foyer with two large closets, leading past the powder room to the open-concept dining and living areas adjacent to a contemporary kitchen. The meticulously designed kitchen features ample cabinetry, two-toned countertops including a striking waterfall design and a sleek island with an integrated gas-range. Enjoy serene backyard views from the breakfast room, creating an ideal space for family gatherings. Ascending the skylight-filled staircase, the second floor reveals four generously sized bedrooms, each with its own Ensuite bathroom. The primary and secondary bedrooms boast walk-in closets, offering abundant storage. The lower level is designed with versatility and entertainment in mind, featuring spaces for a home theater, private gym, recreation room, or a fully equipped nanny suite with walk-out access to the backyard. With Toronto's growing demand for housing and zoning favorable to low-rise development along Eglinton Ave, the expansive lot offers exceptional opportunities. You can add a garden suite for a play area or home office, expand with a third floor, or transform the property into a 3-unit income-generating home. Blending timeless elegance with modern luxury, this home provides the perfect balance of functionality and sophistication for a cozy yet grand family retreat. Every detail has been carefully considered to maximize comfort and style. This is rare opportunity awaits you. (id:41954)
Property Details
|
MLS® Number
|
E11934720 |
|
Property Type
|
Single Family |
|
Community Name
|
Kennedy Park |
|
Features
|
Sump Pump, In-law Suite |
|
Parking Space Total
|
3 |
Building
|
Bathroom Total
|
6 |
|
Bedrooms Above Ground
|
4 |
|
Bedrooms Below Ground
|
3 |
|
Bedrooms Total
|
7 |
|
Appliances
|
Dishwasher, Dryer, Hood Fan, Microwave, Oven, Refrigerator, Stove, Washer |
|
Basement Development
|
Finished |
|
Basement Features
|
Walk Out |
|
Basement Type
|
Full (finished) |
|
Construction Style Attachment
|
Semi-detached |
|
Cooling Type
|
Central Air Conditioning |
|
Exterior Finish
|
Brick, Stucco |
|
Fireplace Present
|
Yes |
|
Flooring Type
|
Hardwood, Laminate, Tile |
|
Foundation Type
|
Brick |
|
Half Bath Total
|
1 |
|
Heating Fuel
|
Natural Gas |
|
Heating Type
|
Forced Air |
|
Stories Total
|
2 |
|
Type
|
House |
|
Utility Water
|
Municipal Water |
Parking
Land
|
Acreage
|
No |
|
Sewer
|
Sanitary Sewer |
|
Size Depth
|
138 Ft ,9 In |
|
Size Frontage
|
30 Ft |
|
Size Irregular
|
30.05 X 138.78 Ft |
|
Size Total Text
|
30.05 X 138.78 Ft |
Rooms
| Level |
Type |
Length |
Width |
Dimensions |
|
Second Level |
Bedroom |
3.16 m |
3.95 m |
3.16 m x 3.95 m |
|
Second Level |
Bedroom 2 |
4.4 m |
3.84 m |
4.4 m x 3.84 m |
|
Second Level |
Bedroom 3 |
4.51 m |
3.78 m |
4.51 m x 3.78 m |
|
Second Level |
Bedroom 4 |
4.51 m |
3.39 m |
4.51 m x 3.39 m |
|
Lower Level |
Bedroom |
4.23 m |
2.89 m |
4.23 m x 2.89 m |
|
Lower Level |
Bedroom |
4.23 m |
2.54 m |
4.23 m x 2.54 m |
|
Lower Level |
Kitchen |
3.5 m |
3.35 m |
3.5 m x 3.35 m |
|
Lower Level |
Bedroom 5 |
2.82 m |
2.94 m |
2.82 m x 2.94 m |
|
Main Level |
Living Room |
7.62 m |
5.93 m |
7.62 m x 5.93 m |
|
Main Level |
Dining Room |
5.64 m |
2.94 m |
5.64 m x 2.94 m |
|
Main Level |
Kitchen |
2 m |
3.22 m |
2 m x 3.22 m |
|
Main Level |
Eating Area |
3.11 m |
3.35 m |
3.11 m x 3.35 m |
https://www.realtor.ca/real-estate/27828264/b-788-b-midland-ave-avenue-toronto-kennedy-park-kennedy-park





















