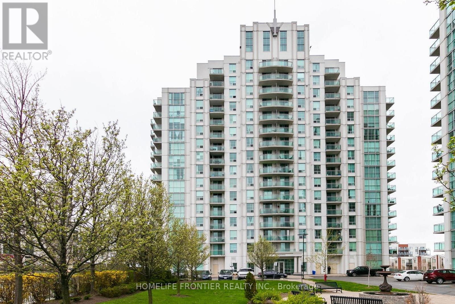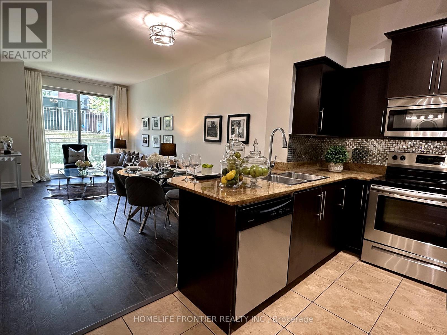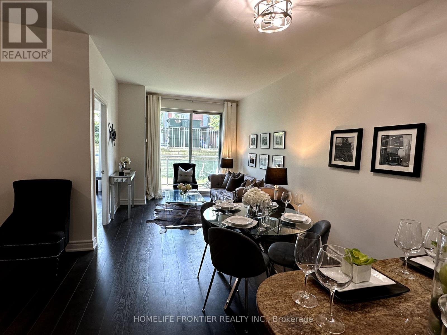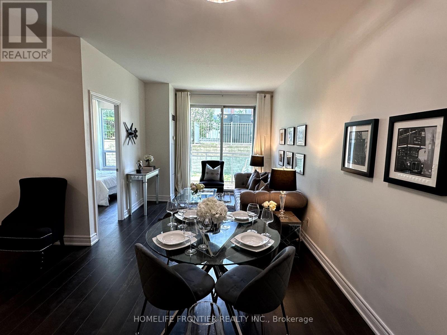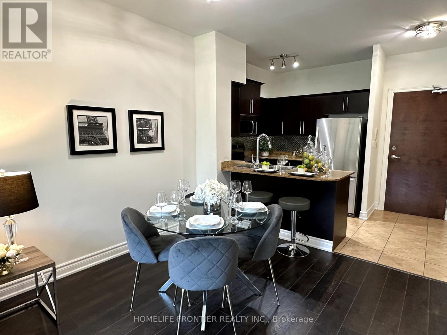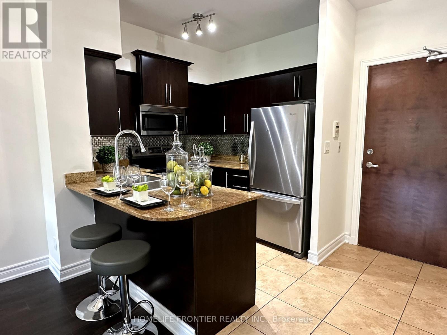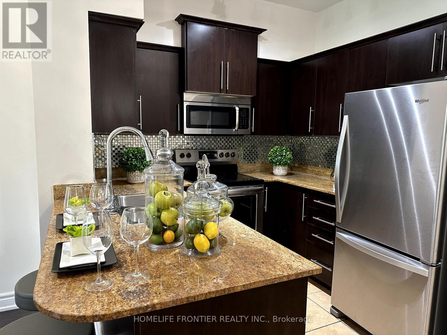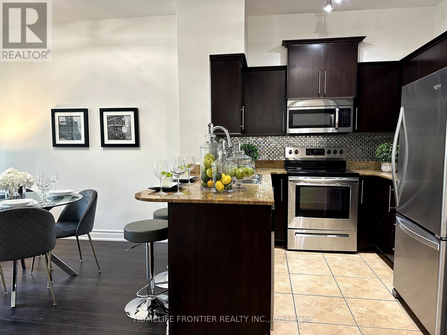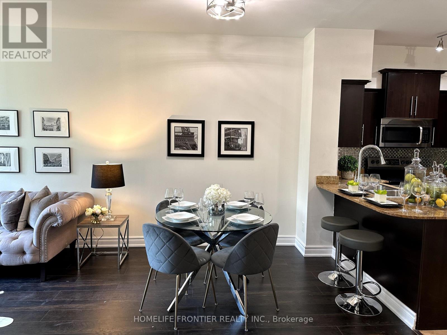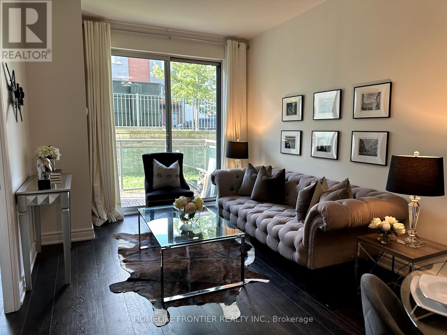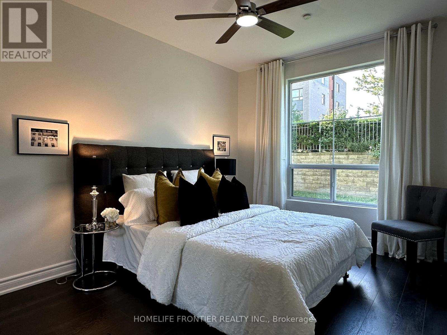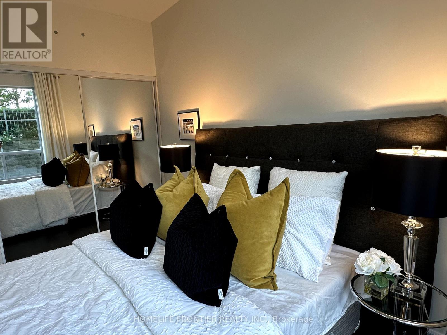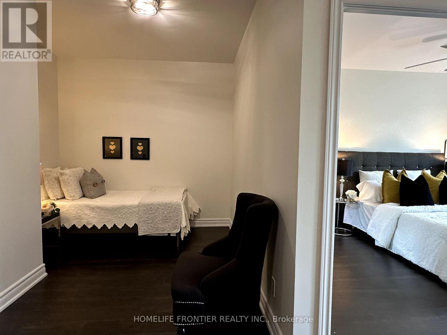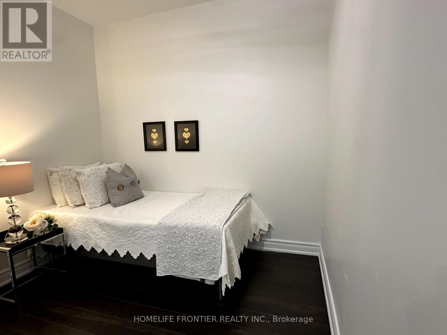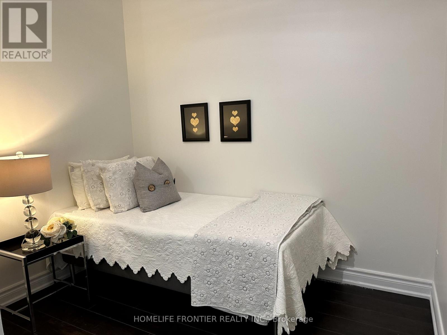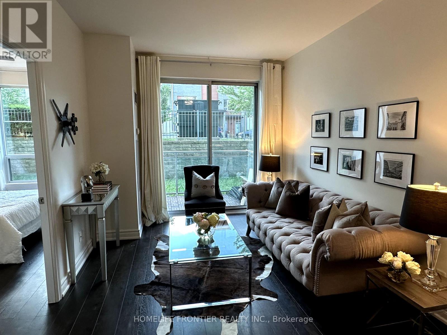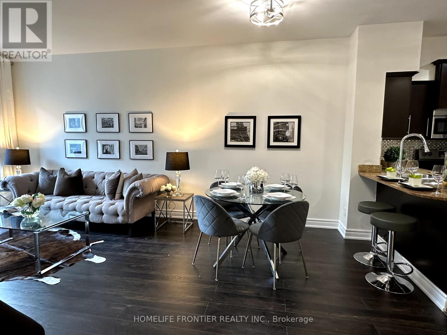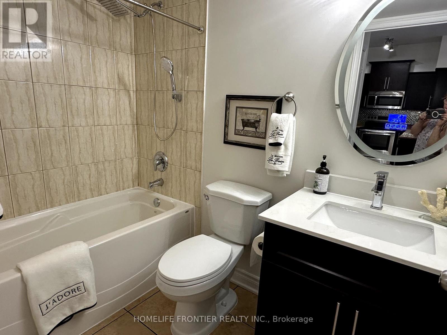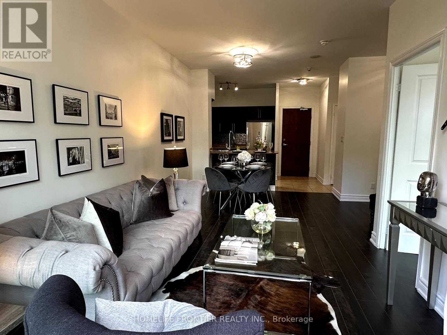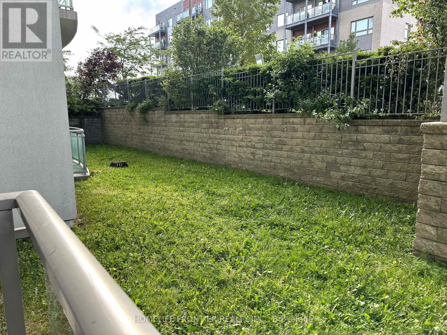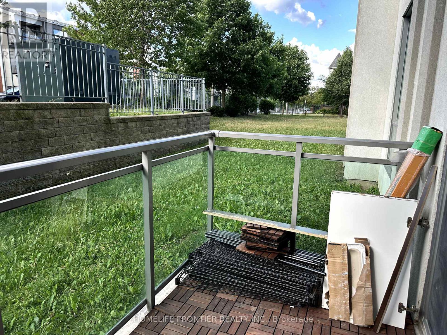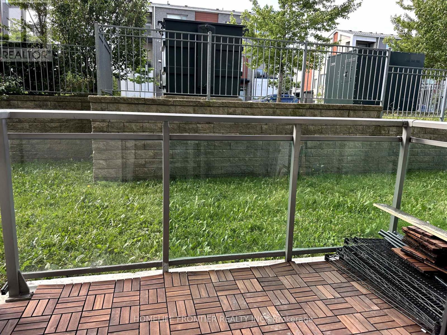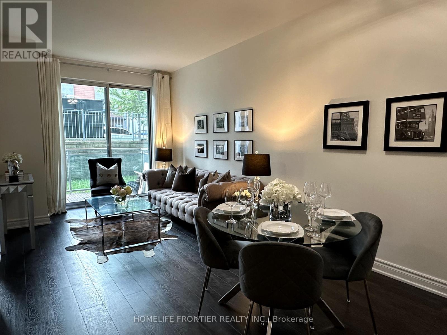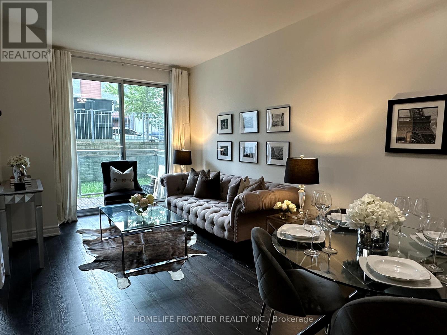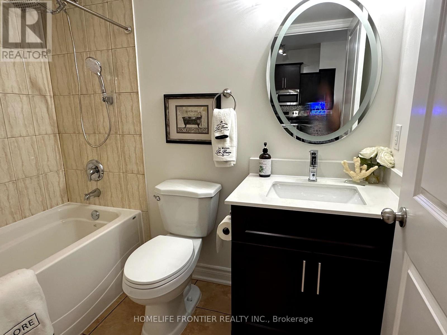B - 6 Rosebank Drive Toronto (Malvern), Ontario M1B 0A1
$481,888Maintenance, Heat, Water, Insurance, Parking, Common Area Maintenance
$560.71 Monthly
Maintenance, Heat, Water, Insurance, Parking, Common Area Maintenance
$560.71 MonthlyStunning 728 SF Ground Floor Unit Fully Renovated with 52 Sq Ft Balcony Overlooking Green Space! Feels just like living in a house with a peaceful yard view! This beautifully Renovated unit features 9 feet ceilings, brand new laminate flooring throughout, a modern kitchen with granite countertops, stainless steel appliances, Ceramic backsplash and breakfast bar, brand new bathroom vanity and fresh paint throughout. Located in a quiet residential pocket, yet just steps to TTC, minutes to Hwy 401 and close to shopping, parks and restaurants all within walking distance. (id:41954)
Property Details
| MLS® Number | E12258288 |
| Property Type | Single Family |
| Community Name | Malvern |
| Community Features | Pet Restrictions |
| Features | Balcony, Carpet Free |
| Parking Space Total | 1 |
Building
| Bathroom Total | 1 |
| Bedrooms Above Ground | 1 |
| Bedrooms Below Ground | 1 |
| Bedrooms Total | 2 |
| Cooling Type | Central Air Conditioning |
| Exterior Finish | Concrete |
| Flooring Type | Laminate, Ceramic |
| Heating Fuel | Natural Gas |
| Heating Type | Forced Air |
| Size Interior | 700 - 799 Sqft |
| Type | Apartment |
Parking
| Underground | |
| Garage |
Land
| Acreage | No |
Rooms
| Level | Type | Length | Width | Dimensions |
|---|---|---|---|---|
| Main Level | Living Room | 5.8 m | 3.05 m | 5.8 m x 3.05 m |
| Main Level | Dining Room | 3.05 m | 5.8 m | 3.05 m x 5.8 m |
| Main Level | Kitchen | 2.71 m | 2.44 m | 2.71 m x 2.44 m |
| Main Level | Primary Bedroom | 14.42 m | 3.05 m | 14.42 m x 3.05 m |
| Main Level | Den | 2.93 m | 2.78 m | 2.93 m x 2.78 m |
https://www.realtor.ca/real-estate/28549597/b-6-rosebank-drive-toronto-malvern-malvern
Interested?
Contact us for more information
