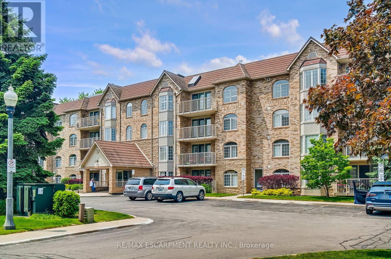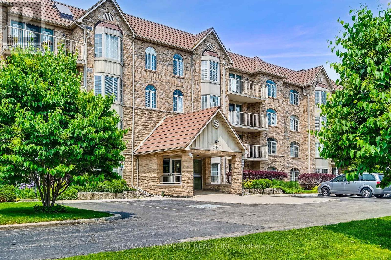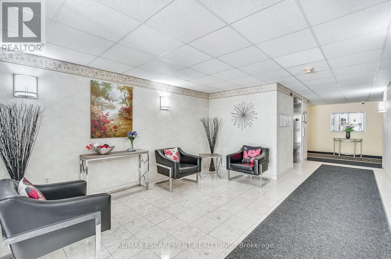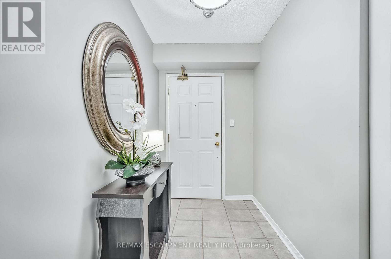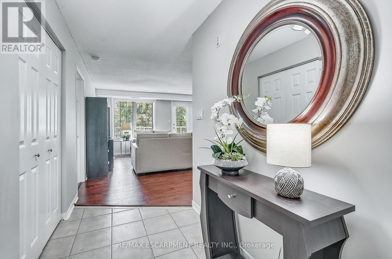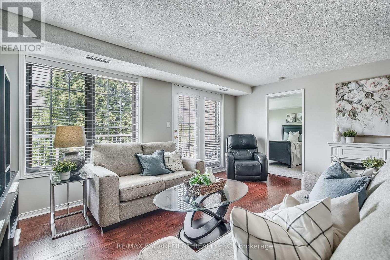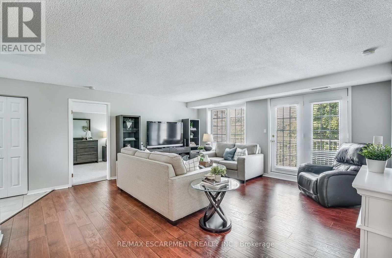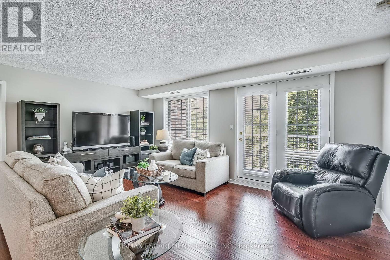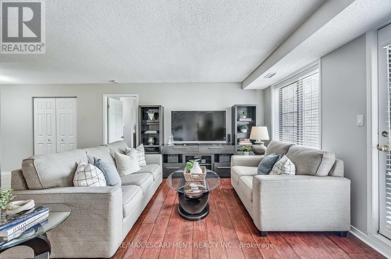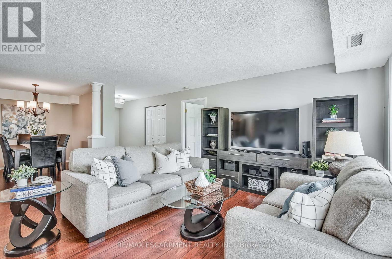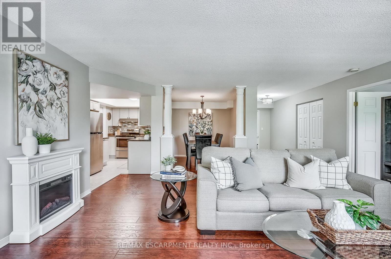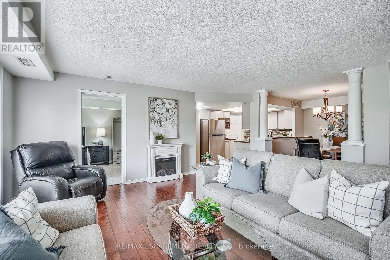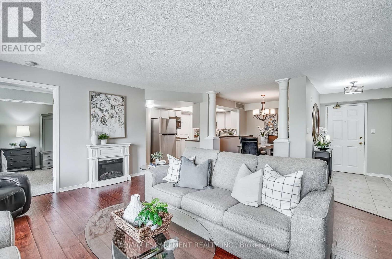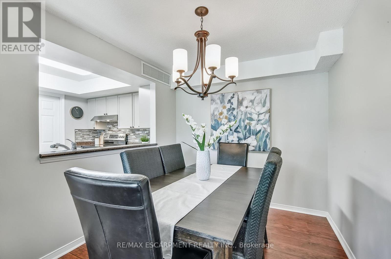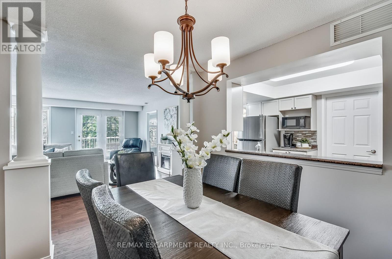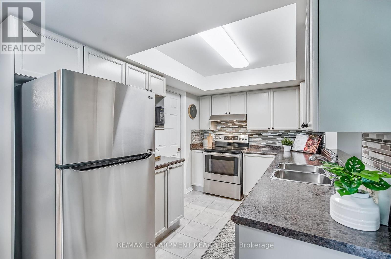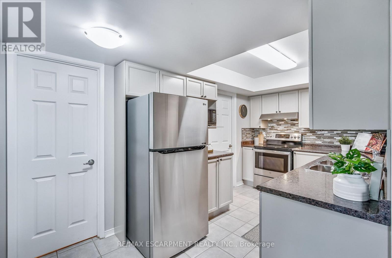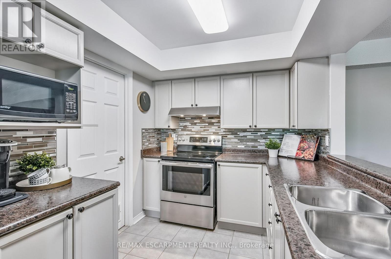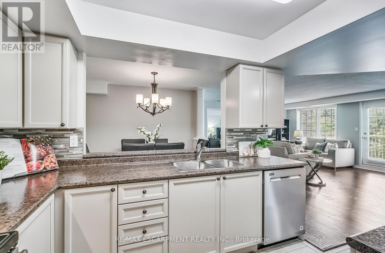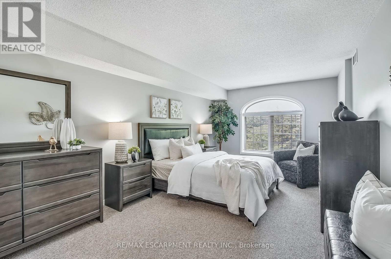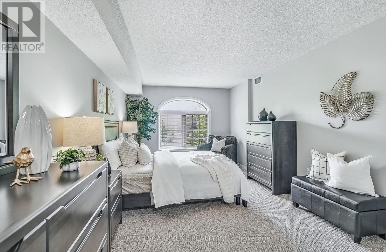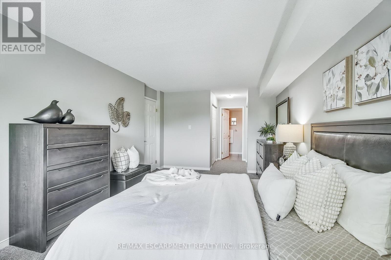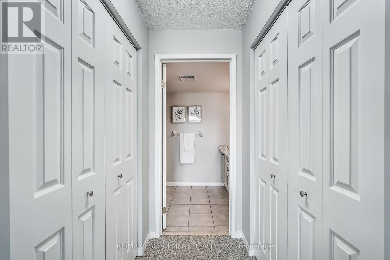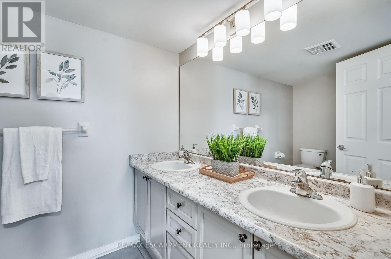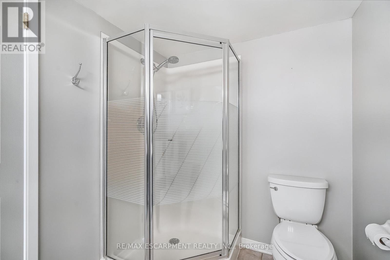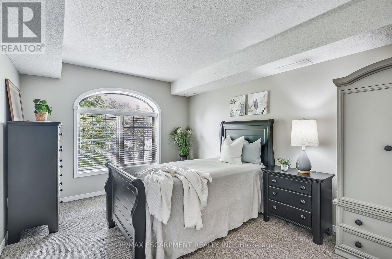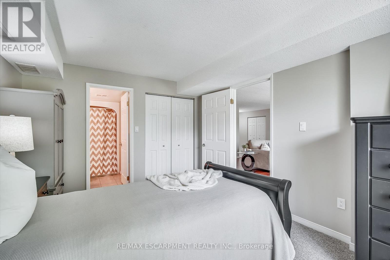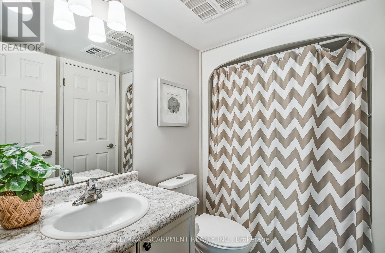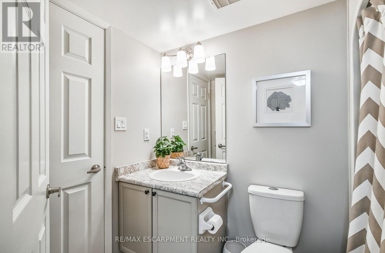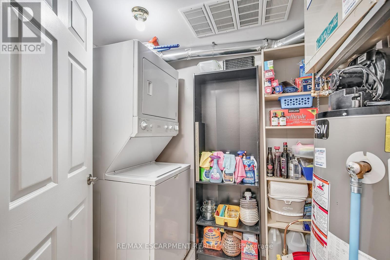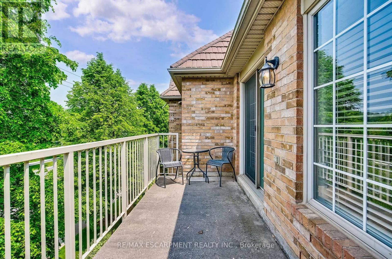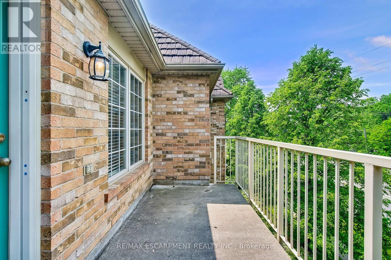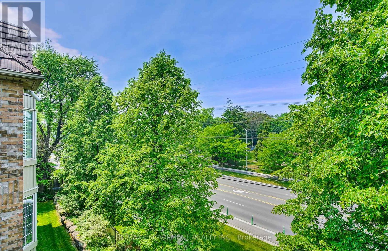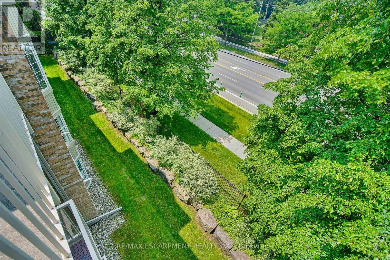A405 - 216 Plains Road W Burlington (Bayview), Ontario L7T 2C3
$699,000Maintenance, Common Area Maintenance, Insurance, Parking, Water
$669.61 Monthly
Maintenance, Common Area Maintenance, Insurance, Parking, Water
$669.61 MonthlyWelcome to beautiful Aldershot! This spacious 2-bedroom, 2-bathroom condo is located in the sought-after Oaklands Green community offering comfort, convenience, and a fantastic lifestyle. The bright, semi open-concept kitchen provides plenty of room for entertaining, while large windows throughout the unit fill the space with natural light, creating a warm and inviting atmosphere. Beautiful hardwood flooring runs through the living areas, and the unit has been meticulously maintained - just move in and enjoy! You'll love the separate living and dining rooms, perfect for both daily living and hosting guests. Residents also enjoy access to exceptional amenities, including a clubhouse, games room, library, media room, and party room. Ideally located just minutes from LaSalle Park, the Royal Botanical Gardens, and the Burlington Golf & Country Club, there's no shortage of outdoor activities to enjoy. Commuters will appreciate the easy access to the Aldershot GO Station and QEW, while nearby shopping, dining, and transit options offer everything you need close to home. This condo truly offers the best of tranquil living and urban convenience in one of Burlington's most desirable neighbourhoods. (id:41954)
Property Details
| MLS® Number | W12210713 |
| Property Type | Single Family |
| Community Name | Bayview |
| Amenities Near By | Park |
| Community Features | Pet Restrictions |
| Equipment Type | Water Heater |
| Features | Balcony, In Suite Laundry |
| Parking Space Total | 1 |
| Rental Equipment Type | Water Heater |
| Structure | Clubhouse |
Building
| Bathroom Total | 2 |
| Bedrooms Above Ground | 2 |
| Bedrooms Total | 2 |
| Age | 16 To 30 Years |
| Amenities | Recreation Centre, Party Room, Storage - Locker |
| Appliances | Dishwasher, Dryer, Microwave, Stove, Washer, Window Coverings, Refrigerator |
| Cooling Type | Central Air Conditioning |
| Exterior Finish | Brick, Shingles |
| Heating Fuel | Natural Gas |
| Heating Type | Forced Air |
| Size Interior | 1000 - 1199 Sqft |
| Type | Apartment |
Parking
| Underground | |
| Garage |
Land
| Acreage | No |
| Land Amenities | Park |
Rooms
| Level | Type | Length | Width | Dimensions |
|---|---|---|---|---|
| Main Level | Living Room | 5.26 m | 5.36 m | 5.26 m x 5.36 m |
| Main Level | Dining Room | 2.95 m | 2.67 m | 2.95 m x 2.67 m |
| Main Level | Kitchen | 4.45 m | 2.49 m | 4.45 m x 2.49 m |
| Main Level | Laundry Room | 2.67 m | 1.75 m | 2.67 m x 1.75 m |
| Main Level | Bedroom | 4.22 m | 3.25 m | 4.22 m x 3.25 m |
| Main Level | Bathroom | Measurements not available | ||
| Main Level | Primary Bedroom | 7.7 m | 3.53 m | 7.7 m x 3.53 m |
| Main Level | Bathroom | Measurements not available |
https://www.realtor.ca/real-estate/28447263/a405-216-plains-road-w-burlington-bayview-bayview
Interested?
Contact us for more information
